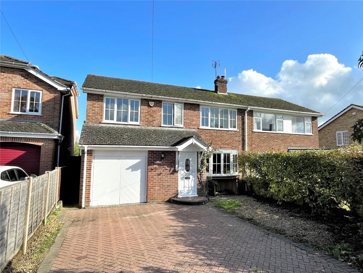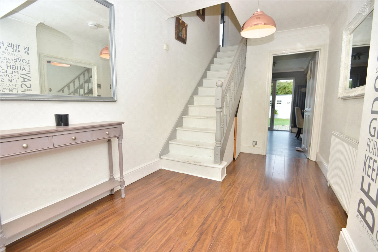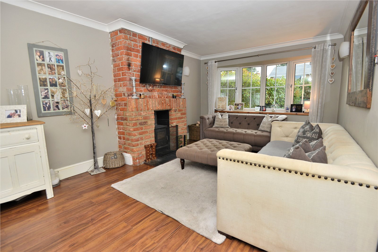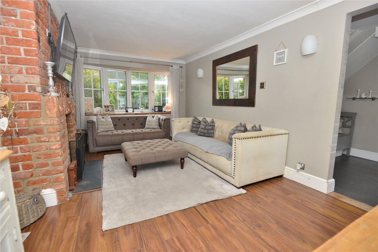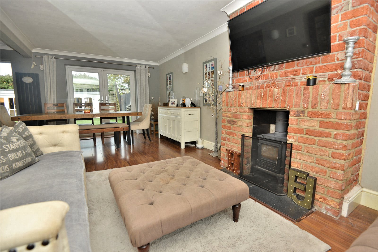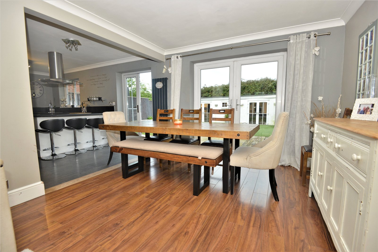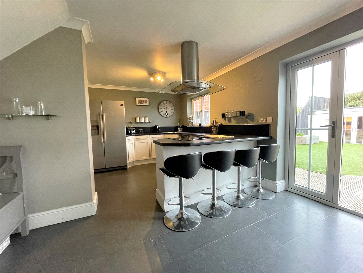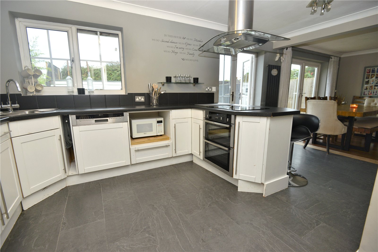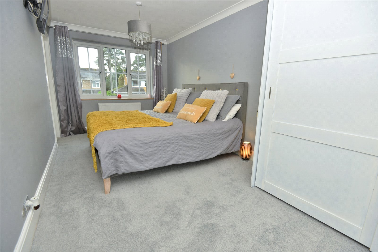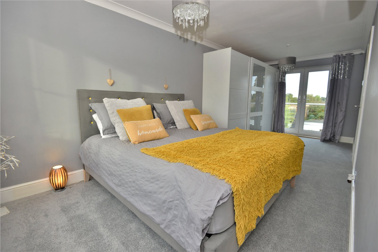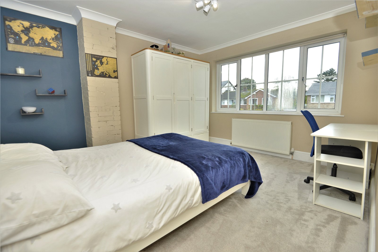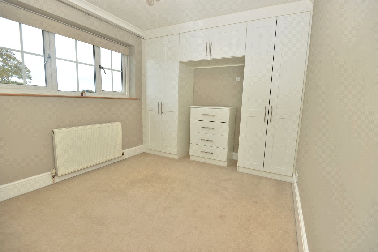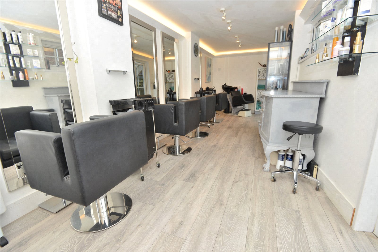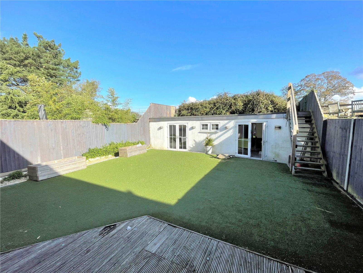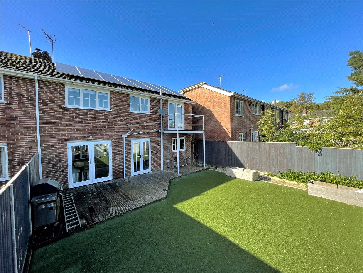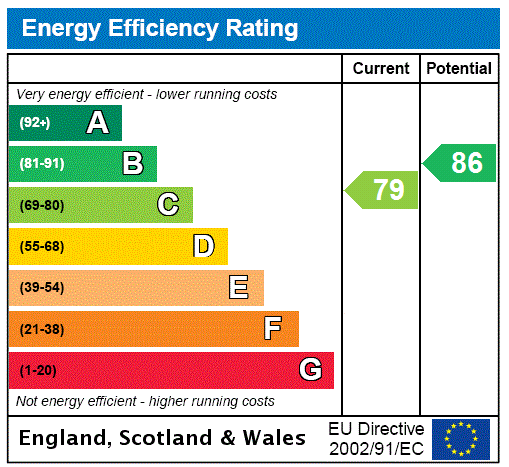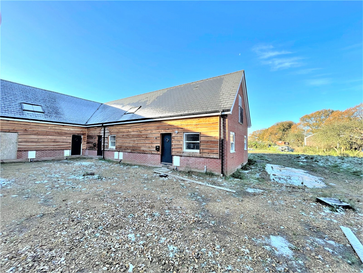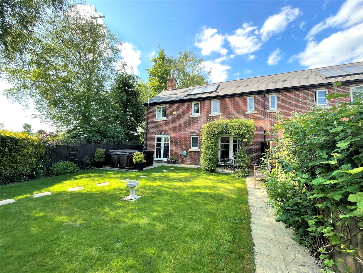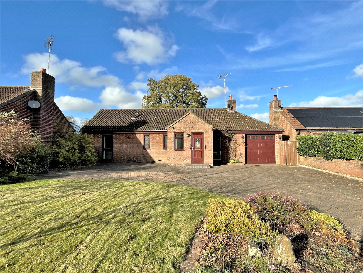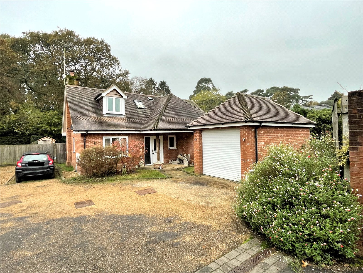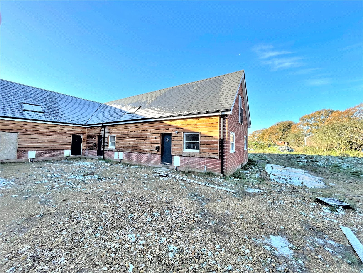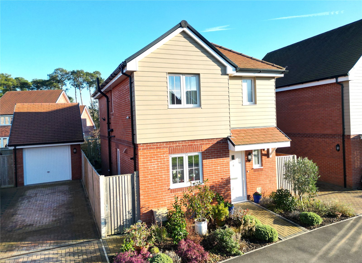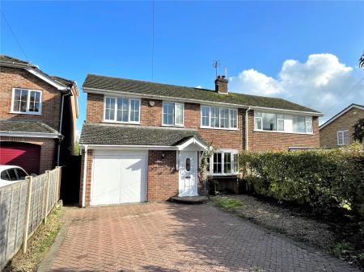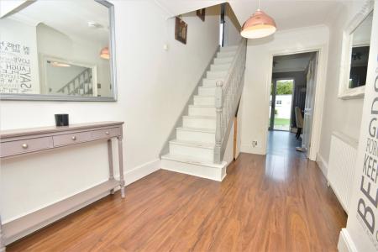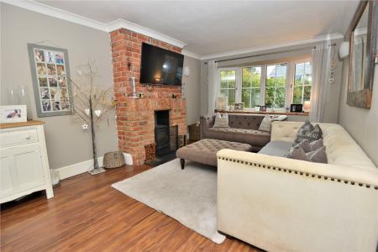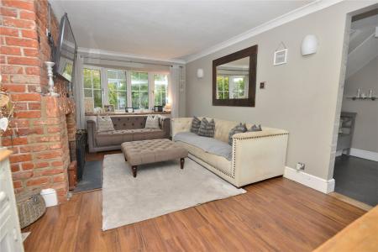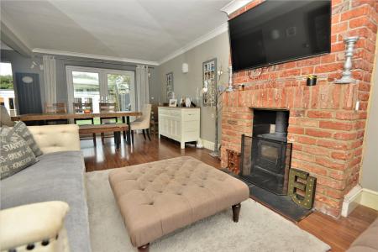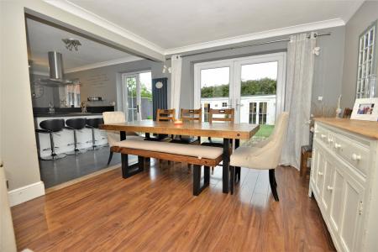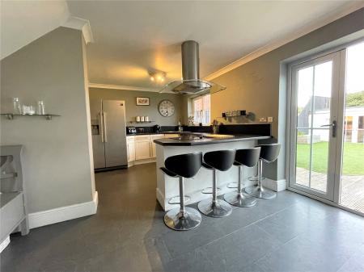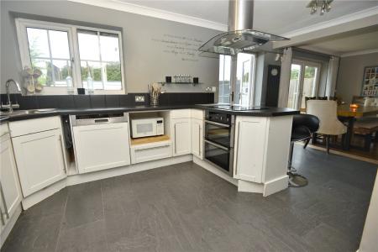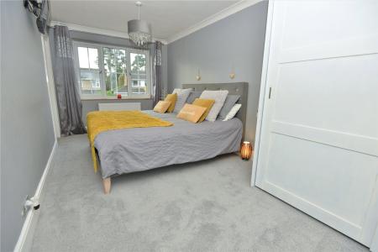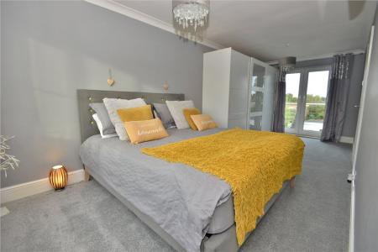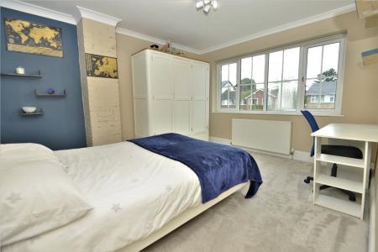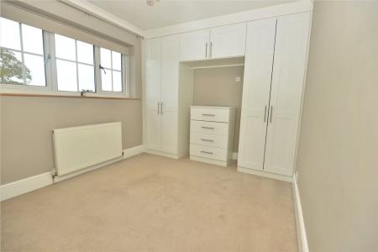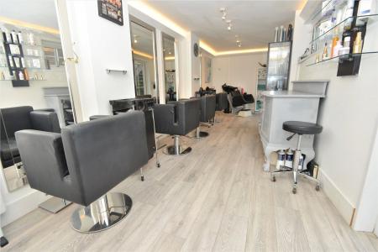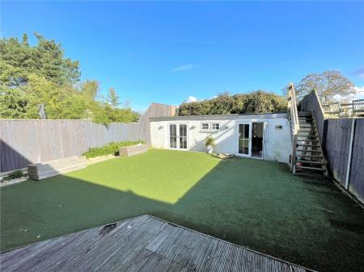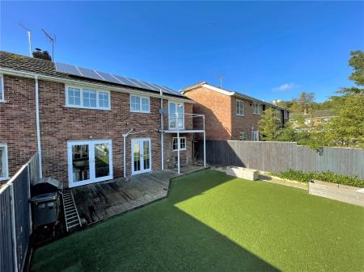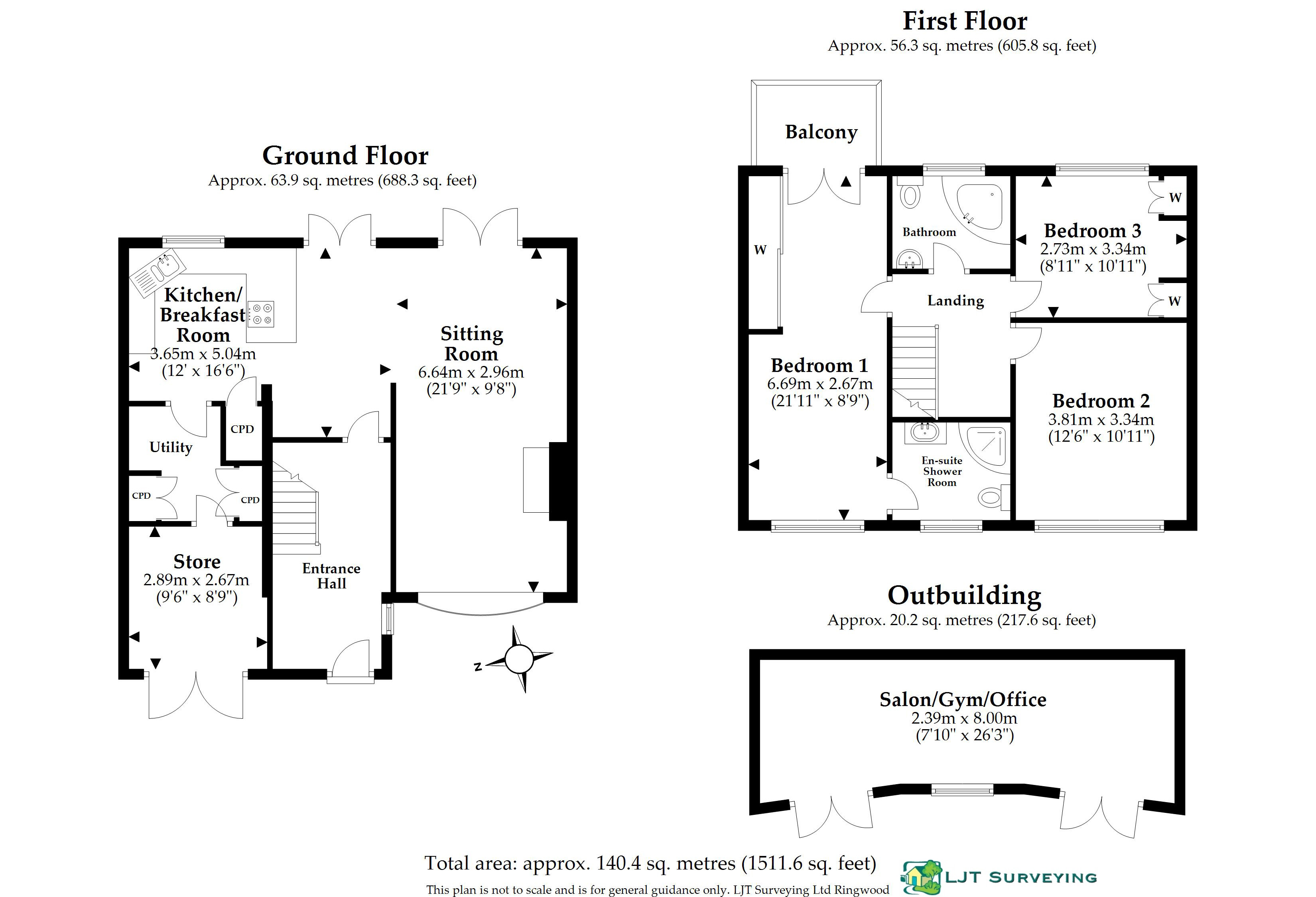3 Bedroom Semi-Detached House for sale in Hampshire
Outside
To the front of the house a brick paved driveway supplies parking for 3 - 4 vehicles with access via double doors to the former garage/store.
The garden is located to the rear of the house, where a timber deck is accessed via the kitchen and dining area. Beyond the deck is an area of artificial lawn and at the rear of the garden is a sizeable STUDIO/GYM outbuilding with water, power and light connected, which could serve a number of purposes. An external set of steps lead up to a further decked area above the outbuilding, designed to capture the evening light.
Directions
Leave Fordingbridge in a Westerly direction travelling on the road to Sandleheath/Damerham. Shortly before the Railway Hotel turn right into Ashford Close and the house will be located after a short distance on the right hand side.
Spacious 3-double-bedroom family home
Edge of town cul-de-sac position
Large open plan living room/dining room/kitchen
Spacious principal bedroom with en suite
Solar Panels
Substantial studio/gym/office outbuilding
Entrance Hall Laminate flooring. Stairs to first floor with under stairs cupboard.
Kitchen/Breakfast Room Fitted with a range of floor level cupboard units with roll top work surface over. 1 1/2 bowl stainless steel sink with mixer tap and drainer. NEFF electric hob with extractor over and NEFF oven under. Integrated dishwasher and space for American style fridge/freezer. Pantry style cupboard.
Utility Room Cupboard housing Potterton gas fired boiler. Plumbing and space for washing machine and tumble dryer. Storage cupboard. Door to internal store/former garage.
Garage/Store Power and light connected. Double doors to driveway.
Sitting/Dining Area French doors to rear terrace. Laminate flooring. Brick fire place housing wood burning stove.
Landing Spacious landing area with colour washed staircase and floorboards. Roof access.
Bedroom 1 Spacious dual aspect with doors to balcony. Built-in wardrobe.
Ensuite Shower Room Tiled shower cubicle. Wash hand basin with cupboard under. WC.
Bedroom 2 Large double room to front aspect.
Bedroom 3 Double bedroom to rear aspect. Fitted furniture including wardrobes.
Bathroom Corner bath with shower attachment. Wash hand basin. WC.
Important Information
- This is a Freehold property.
Property Ref: 5302_FOR070008
Similar Properties
Plot 9, Coles Yard, Stuckton, Fordingbridge, Hampshire, SP6
2 Bedroom End of Terrace House | Guide Price £425,000
PLOT 9 - A beautifully finished 2-bedroom end-of terrace home within a stylish courtyard style development with far-reac...
West Wick, Downton, Salisbury, Wiltshire, SP5
4 Bedroom Semi-Detached House | Guide Price £425,000
An immaculately presented 4 bedroom family home located on this popular modern development.Freehold
Lyster Road, Fordingbridge, Hampshire, SP6
2 Bedroom Detached House | £420,000
An extended 2-bedroom detached bungalow in a well-regarded cul-de-sac close to the town centre and public transport link...
Antells Way, Alderholt, Fordingbridge, Dorset, SP6
3 Bedroom Detached House | Guide Price £470,000
A modern 3-bedroom chalet style house located at the foot of a private drive close to the centre of the popular village...
Plot 8, Coles Yard, Stuckton, Fordingbridge, Hampshire, SP6
3 Bedroom Terraced House | Guide Price £475,000
PLOT 8 - A beautifully finished 2 - 3 -bedroom terraced home within a stylish courtyard style development with far-reach...
Augustus Avenue, Fordingbridge, Hampshire, SP6
3 Bedroom Detached House | Guide Price £488,900
An immaculately presented three bedroom detached family home with conservatory and established rear garden. Viewing is h...

Woolley & Wallis (Fordingbridge)
Fordingbridge, Hampshire, SP6 1AB
How much is your home worth?
Use our short form to request a valuation of your property.
Request a Valuation
