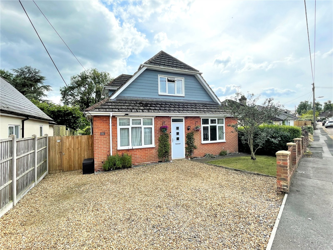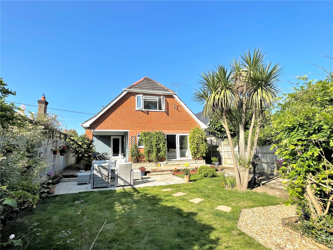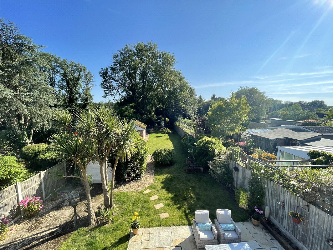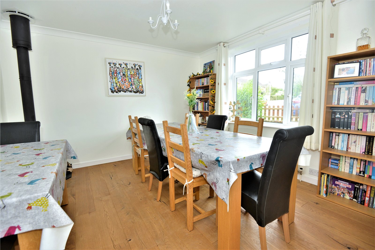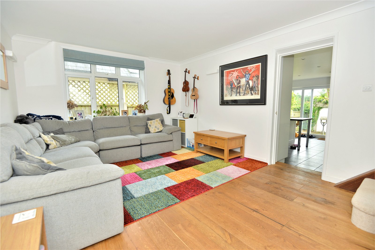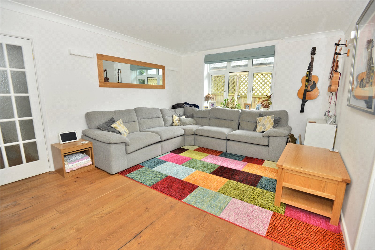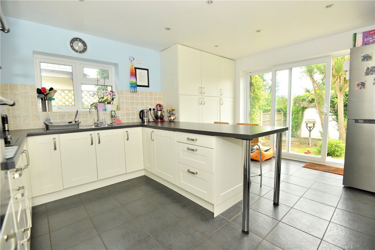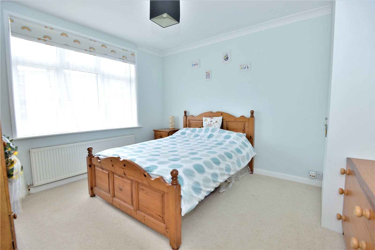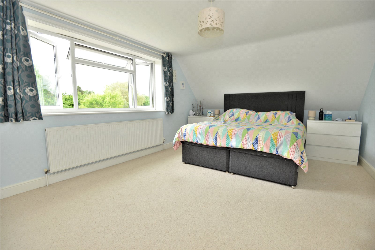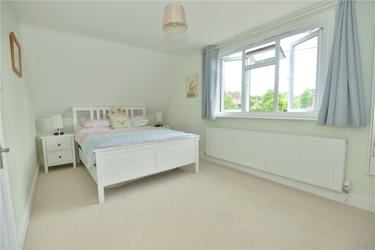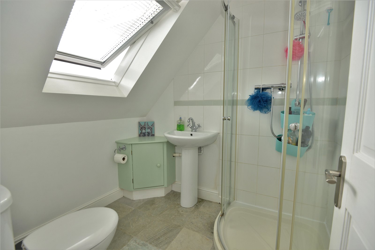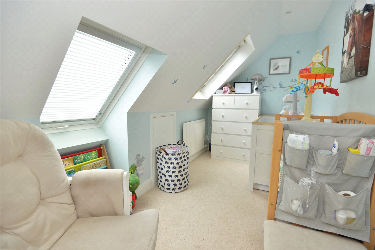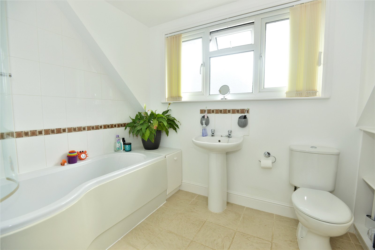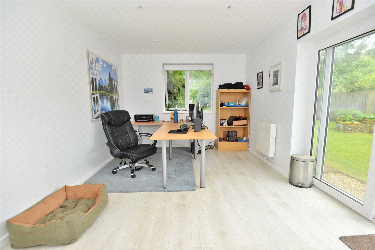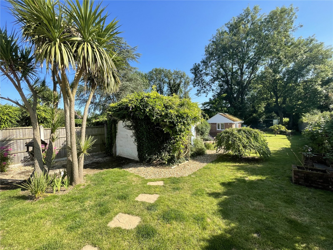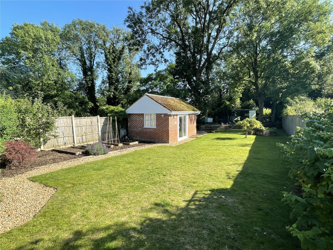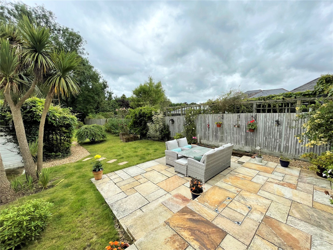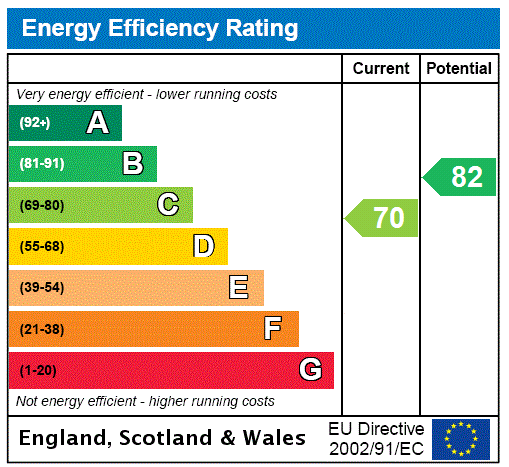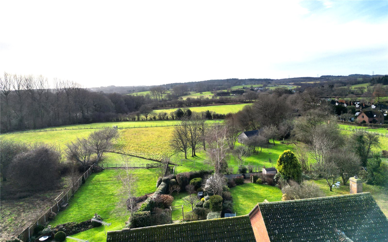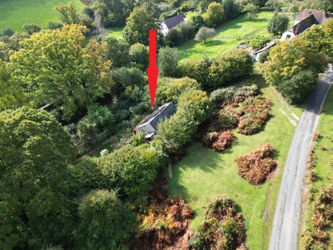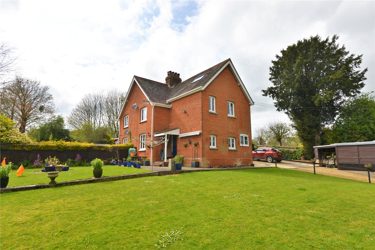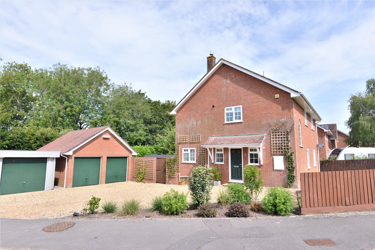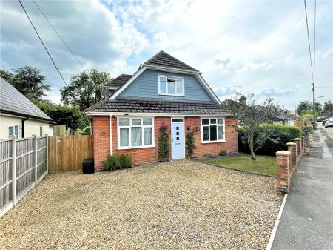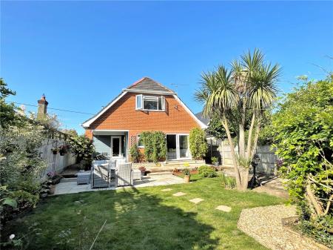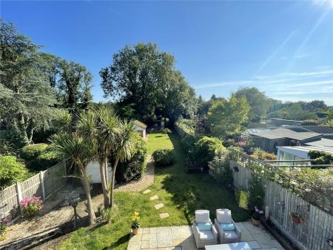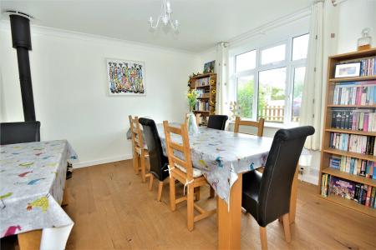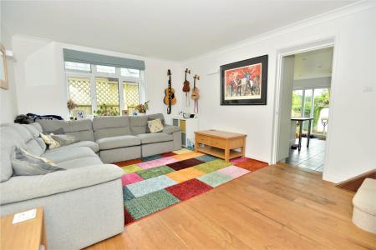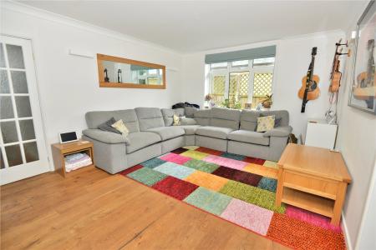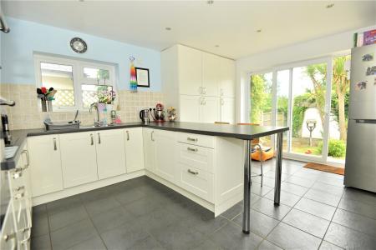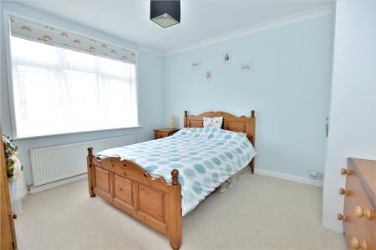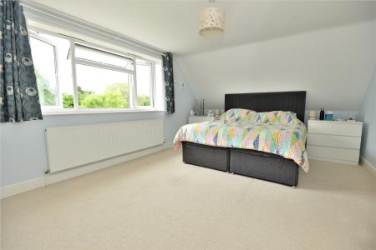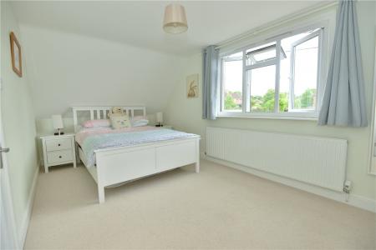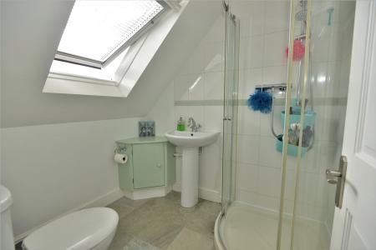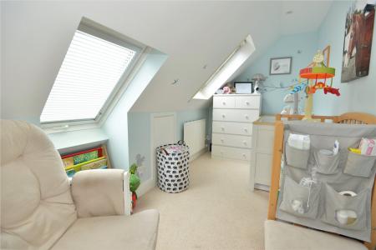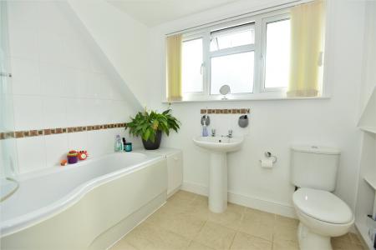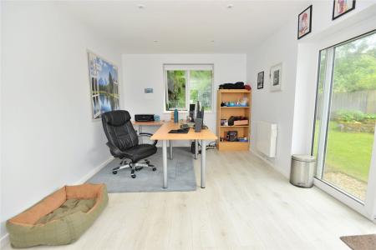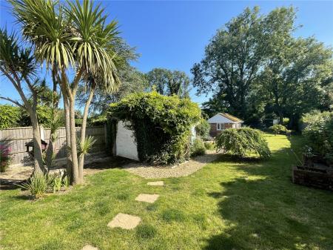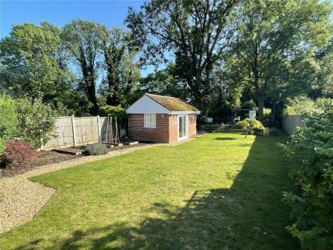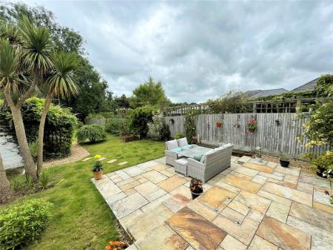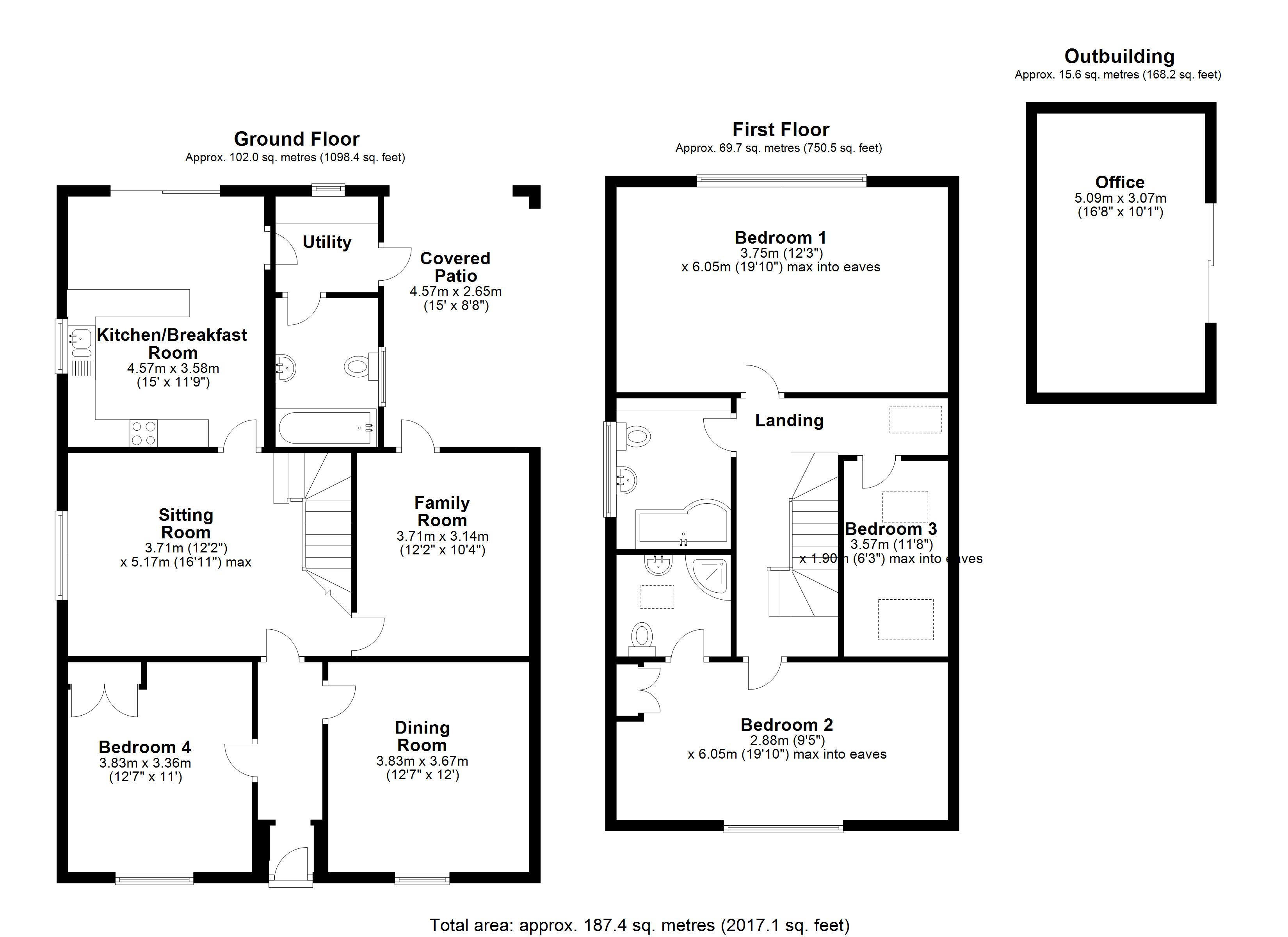4 Bedroom Detached House for sale in Hampshire
Outside
To the front is a gravelled parking area for 2 vehicles and a gravelled driveway that runs to the side of the property, with a set of gates opening to the rear garden and leading to a former single GARAGE/WORKSHOP.
The gardens are predominantly located at the rear of the house and have been well landscaped by the present owners. A large south-facing terrace runs the full width of the house to include a covered patio area. Steps lead down from the terrace to a large expanse of lawn with a generous vegetable garden, and raised wood-chip bed at the far end which is currently used as a chicken run. Within the garden is a detached and insulated OFFICE/GYM (3.07m x 5.08m) with light, power and electric radiator heater.
Directions
Leave Fordingbridge in a Westerly direction travelling on the road to Sandleheath/Damerham. Pass the Railway Hotel and proceed straight over the mini-roundabout. Turn next left into Jubilee Road and No. 15 will be found on the left hand side after the right hand bend.
Spacious extended chalet style house
Extremely adaptable accommodation
Popular residential position on outskirts of town
Large rear garden featuring separate office
4 bedrooms
3 reception rooms
3 bath/shower rooms
Entrance Hall Oak floor.
Bedroom Front aspect. Double cupboard.
Dining Room Front aspect. Oak floor. Wood burning stove on plinth.
Sitting Room Stairs to first floor. Oak floor.
Family Room Door to covered patio.
Kitchen/Breakfast Room Comprehensive range of white units at base and eye level comprising cupboards and drawers. Breakfast bar. Rolled topped work surfaces. Electric 4 ring hob with hood over. Stainless steel 1 1/2 bowl sink and mixer tap and drainer. Built-in double oven. Integrated Dishwasher. Sliding patio door to rear terrace.
Utility/Rear Lobby External door to covered patio. Plumbing for washing machine and tumble dryer.
Bathroom Panelled bath. Wash hand basin. WC.
Landing Loft access to boarded loft.
Bedroom 2 Front aspect. Built-in wardrobe. Eaves cupboard.
En-suite Shower Room Corner shower cubicle. Pedestal wash hand basin. WC. Tiled floor. Chrome heated towel rail. Velux window.
Family Bathroom P-shaped panelled bath with shower over. Pedestal wash hand basin. WC. Fitted storage cupboards. Chrome heated towel rail. Tiled floor.
Bedroom 1 Rear aspect with views over garden. Eaves storage cupboard.
Bedroom 3 Two Velux windows. Eaves cupboard.
Important Information
- This is a Freehold property.
Property Ref: 5302_FOR200070
Similar Properties
Whitsbury, Fordingbridge, Hampshire, SP6
3 Bedroom Detached House | Offers Over £620,000
A Grade II listed cottage in mature gardens with a useful barn outbuilding providing ancillary accommodation set in the...
Sandleheath, Fordingbridge, Hampshire, SP6
4 Bedroom Detached House | Offers in excess of £600,000
OWNER SUITED - A MUST SEE HOME! An immaculately presented 4-bedroom detached family home of approximately 1,650 sq. ft....
Godshill Wood, Fordingbridge, Hampshire, SP6
2 Bedroom House | Guide Price £600,000
A charming 2-bedroom bungalow with scope for enlargement (stpp) nestled into the hillside in the idyllic Godshill Wood l...
Rockbourne, Fordingbridge, Hampshire, SP6
6 Bedroom House | Guide Price £649,000
A rare opportunity to acquire a pair of 3-bedroom semi-detached cottages in the heart of the pretty village of Rockbourn...
Saxonhurst, Downton, Salisbury, Wiltshire, SP5
4 Bedroom Detached House | Guide Price £650,000
An immaculate 4-bedroom family house featuring a superb kitchen/dining room peacefully located in a sought after cul-de-...
Normandy Way, Fordingbridge, Hampshire, SP6
5 Bedroom Detached House | Guide Price £695,000
A superbly appointed, individual family home with spacious 5-bedroom accommodation of approximately 2,150 sq. ft. overlo...

Woolley & Wallis (Fordingbridge)
Fordingbridge, Hampshire, SP6 1AB
How much is your home worth?
Use our short form to request a valuation of your property.
Request a Valuation
