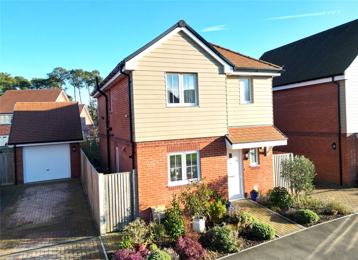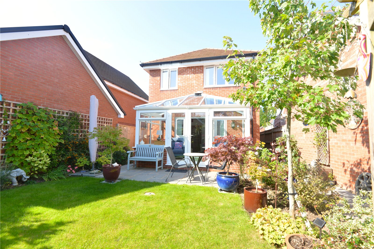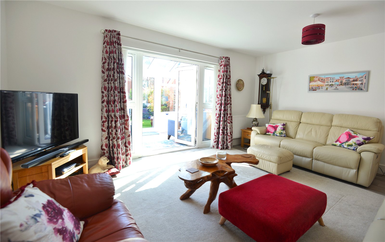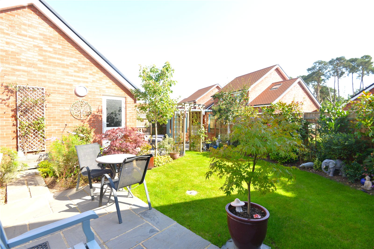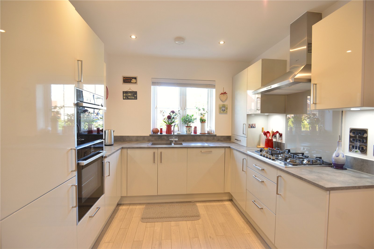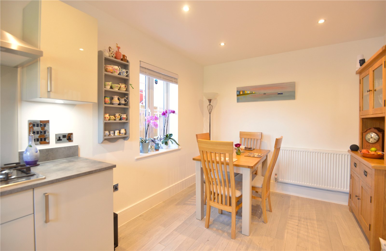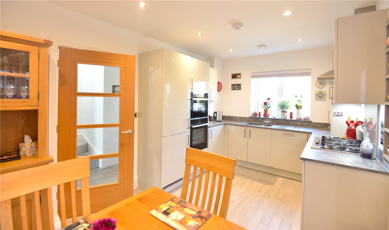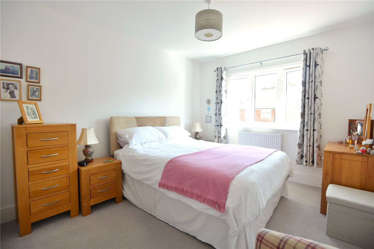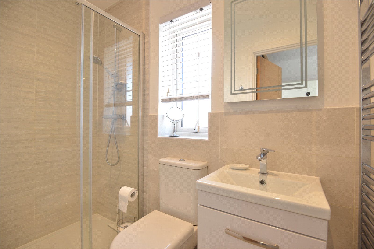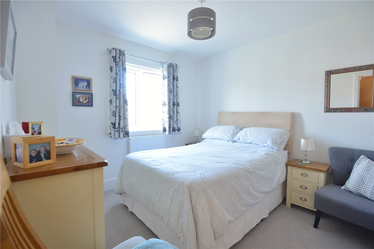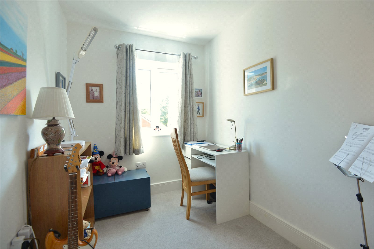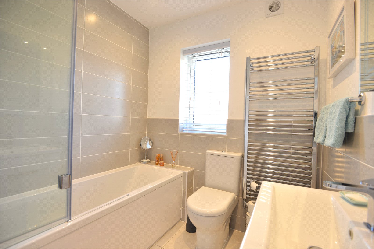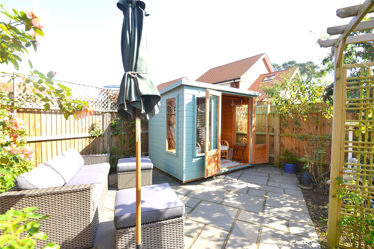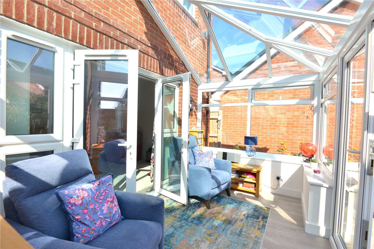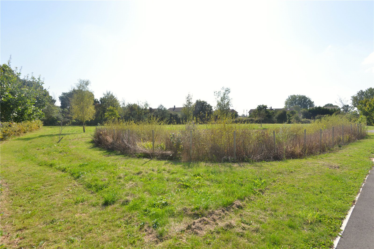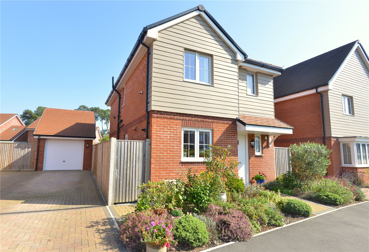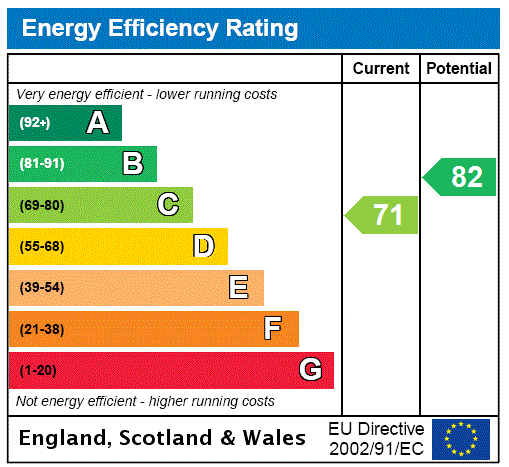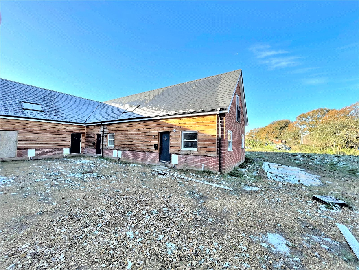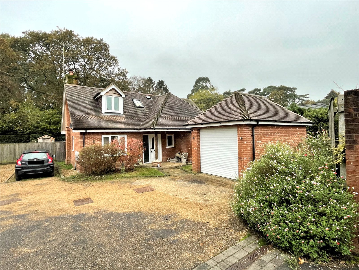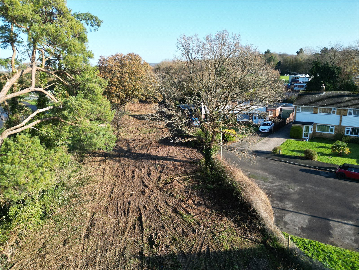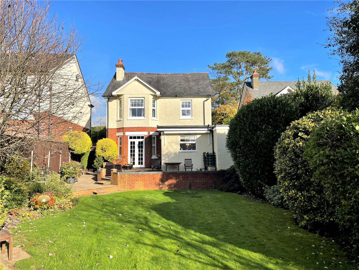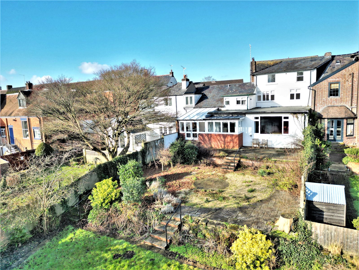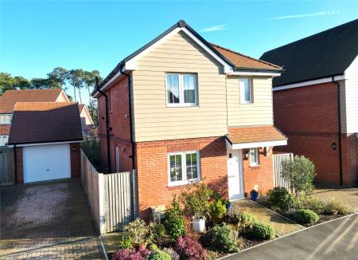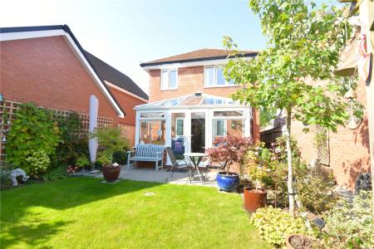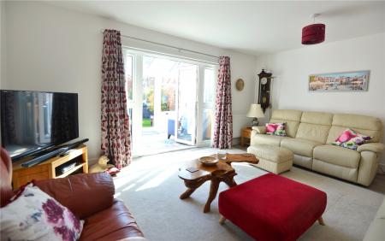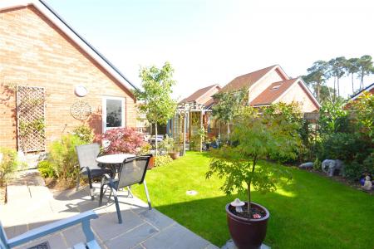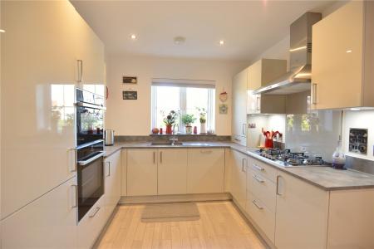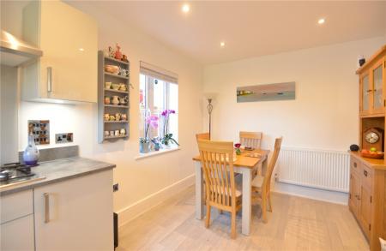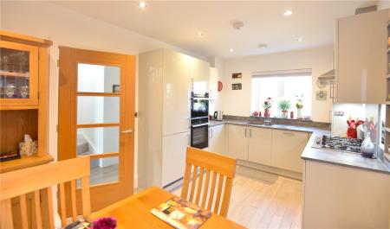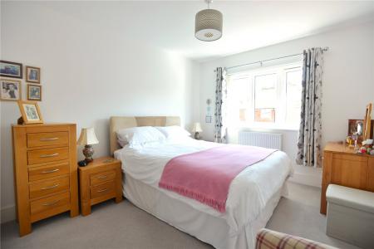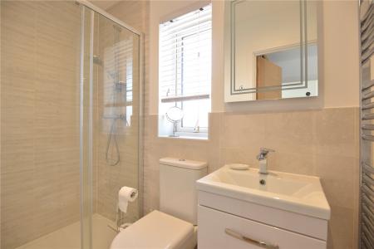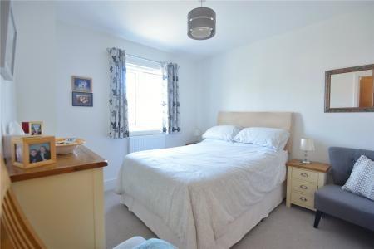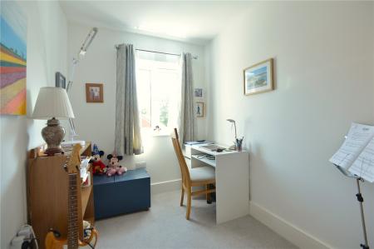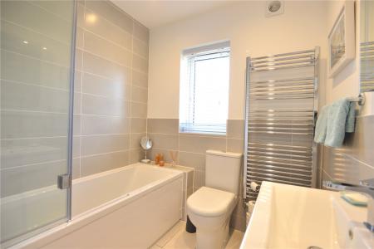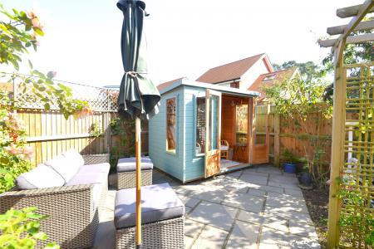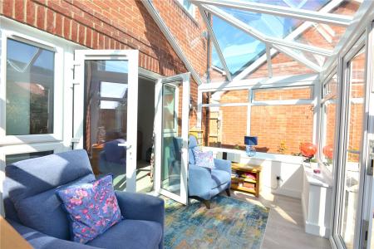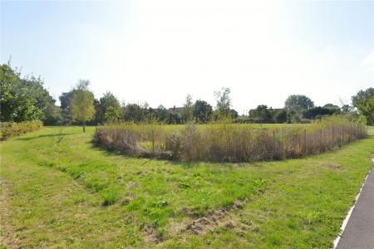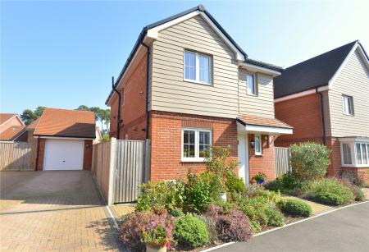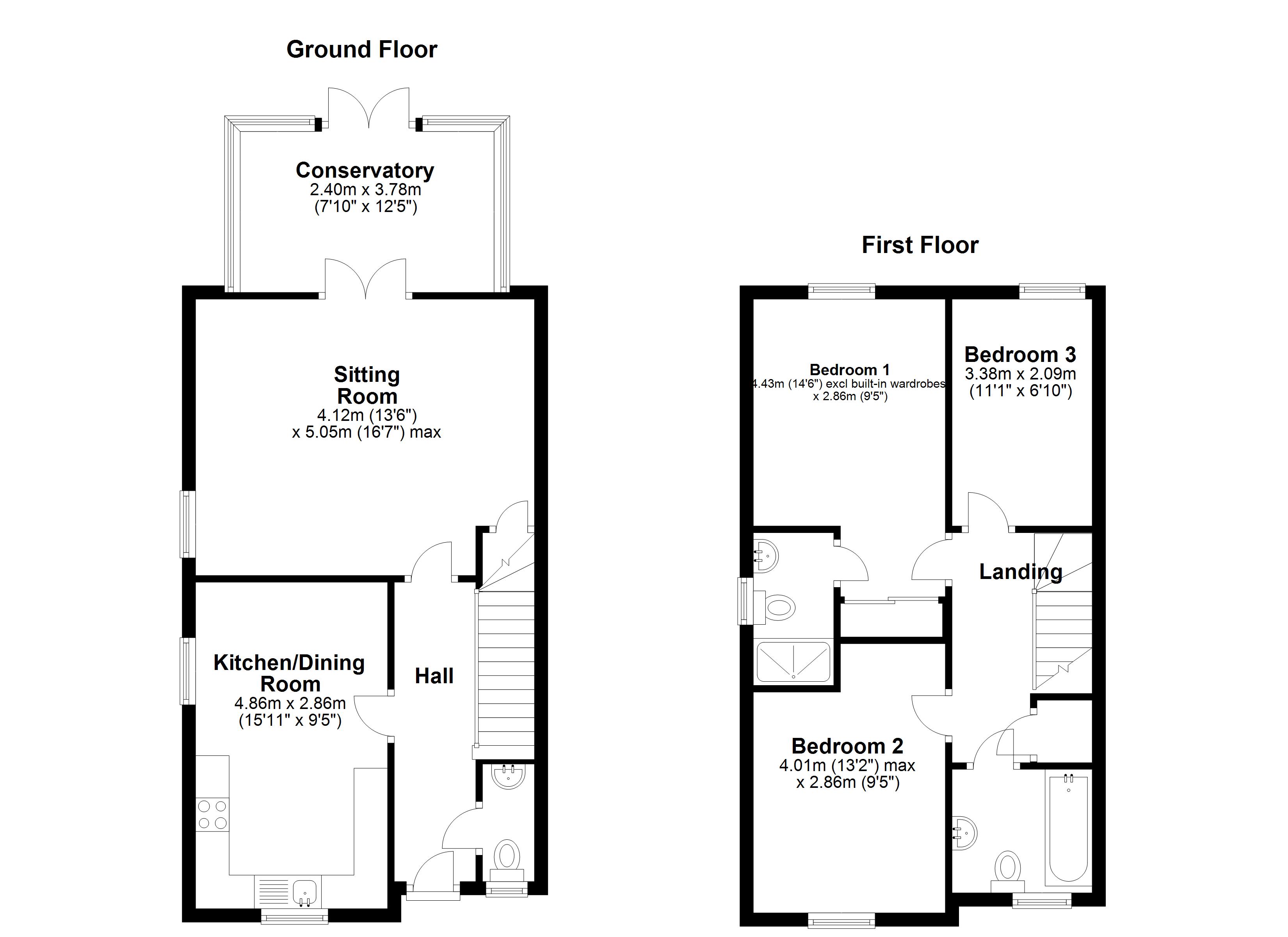3 Bedroom Detached House for sale in Hampshire
Directions
From our office on Salisbury Street head North away from the Town. Turn first left into Green Lane, after a short distance bear right into Whitsbury Road and proceed towards Whitsbury. As you leave the Town turn right into Augustus Park and the property will be found on the right hand side.
Entrance Hall Three inset ceiling spot lights, radiator, and stairs to first floor.
Cloakroom Modern fitted white suite comprising a W.C. and wash hand basin with cupboard under tiled floor, radiator, and window to front.
Living Room Radiator, window to side, understairs cupboard, French doors open to the conservatory.
Conservatory Recently constructed with walls to sill height and UPVC double glazed windows to three sides, and a vaulted glass roof. French doors open to the rear garden.
Kitchen/Dining Room Well appointed with a range of base units incorporating cupboards and drawers beneath a work surface. Further range of matching wall units. Inset sink, inset 5 ring gas hob with stainless steel canopy over, built in electric double oven, integrated fridge/freezer, integrated washer/dryer and integrated dishwasher. Wall-mounted concealed boiler. Tiled floor, windows to front and side, and radiator.
Landing Three inset ceiling spot lights, hatch to loft, built-in airing cupboard, radiator and window to side.
Bedroom 1 Radiator, built-in wardrobes, and windows to rear.
En-suite shower room Modern fitted white suite comprising a double shower enclosure, W.C. and wash hand basin with drawer beneath. Tiled floor, heated towel rail, and window to side.
Bedroom 2 Radiator and window to front.
Bedroom 3 Radiator and window to rear.
Bathroom Modern fitted white suite comprising a bath with hand shower and screen, W.C. and wash hand basin with drawer beneath. Heated towel rail, tiled floor, part tiled walls, and window to front.
Outside Front garden is open plan with shrubs.
Rear garden Mature and laid out with a lawn and well stocked flower and shrub beds. In one corner is a paved patio with summerhouse. Side access path and gate to front.
Driveway Provides off-road parking.
Garage With up and over door, power and light connected, and door to side.
Important Information
- This is a Freehold property.
Property Ref: 5302_FOR240190
Similar Properties
Plot 8, Coles Yard, Stuckton, Fordingbridge, Hampshire, SP6
3 Bedroom Terraced House | Guide Price £475,000
PLOT 8 - A beautifully finished 2 - 3 -bedroom terraced home within a stylish courtyard style development with far-reach...
Antells Way, Alderholt, Fordingbridge, Dorset, SP6
3 Bedroom Detached House | Guide Price £470,000
A modern 3-bedroom chalet style house located at the foot of a private drive close to the centre of the popular village...
Pealsham Gardens, Fordingbridge, Hampshire, SP6
4 Bedroom Detached House | Guide Price £465,000
A sizeable 4-bedroom family home set at the far end of a popular cul-de-sac close to local amenities, schools and open c...
Dudley Avenue, Fordingbridge, Hampshire, SP6
Land | Guide Price £500,000
A freehold parcel of land for possible development subject to the usual planning permission/consents being granted.Freeh...
Station Road, Fordingbridge, Hampshire, SP6
3 Bedroom Detached House | Guide Price £500,000
An attractive 1930s 3-double-bedroom detached house on the edge of the town in established gardens being sold with the b...
Salisbury Street, Fordingbridge, Hampshire, SP6
3 Bedroom Terraced House | Guide Price £575,000
A wonderful 3-double bedroom, Grade II listed townhouse set in the heart of Fordingbridge with river frontage and a love...

Woolley & Wallis (Fordingbridge)
Fordingbridge, Hampshire, SP6 1AB
How much is your home worth?
Use our short form to request a valuation of your property.
Request a Valuation
