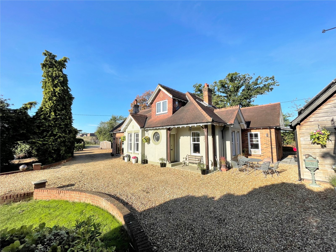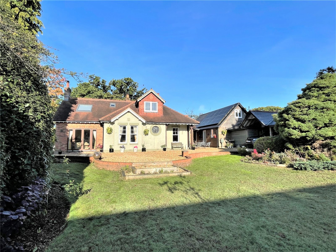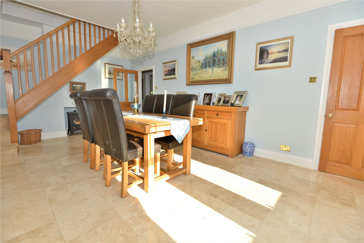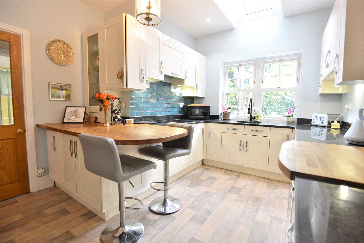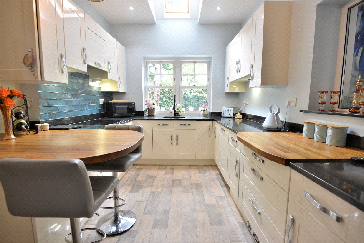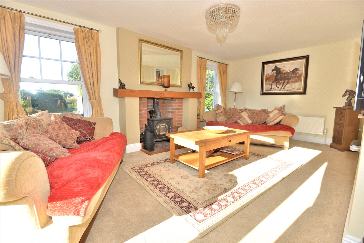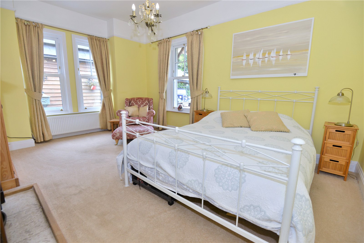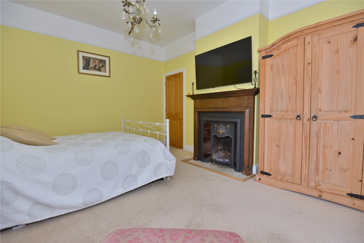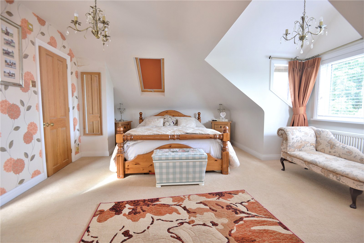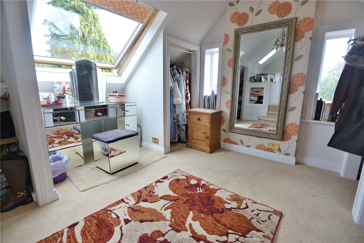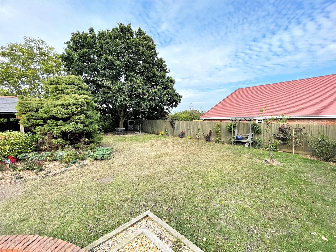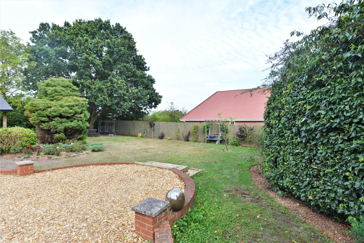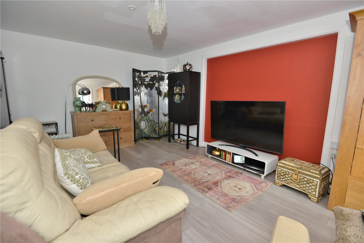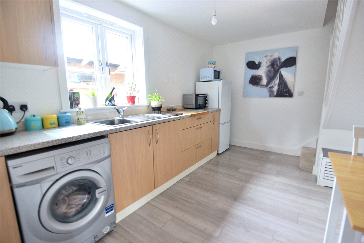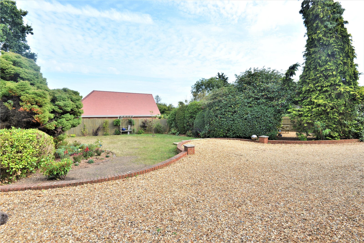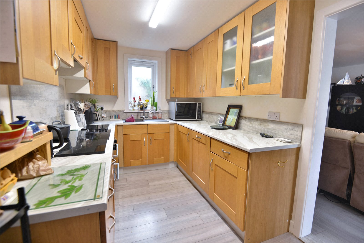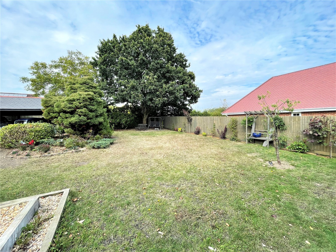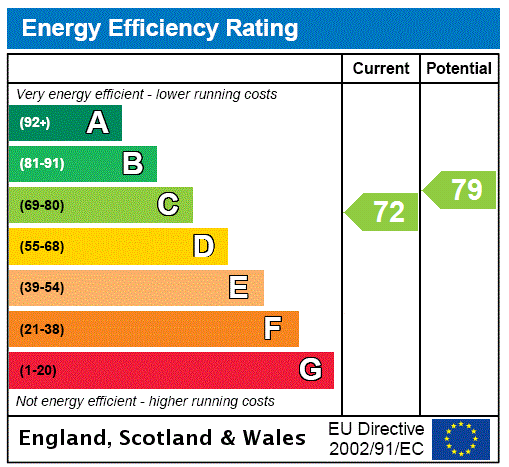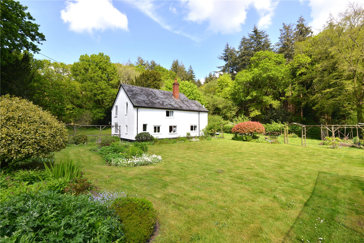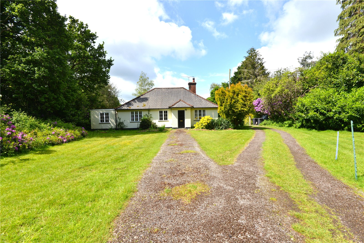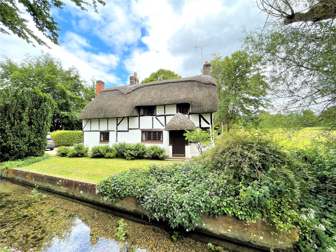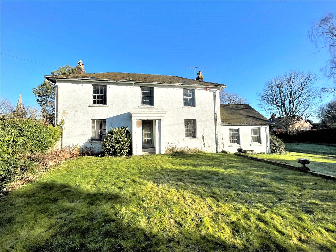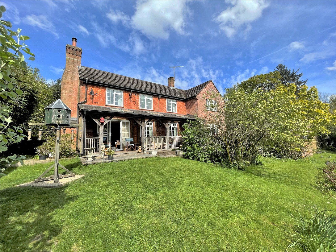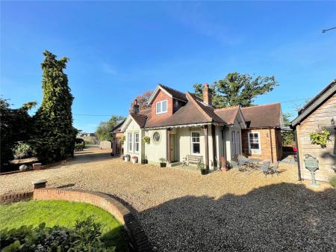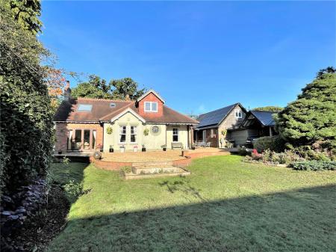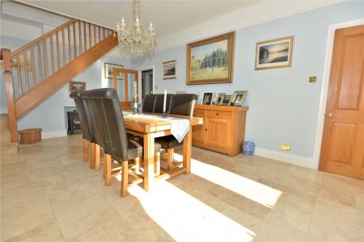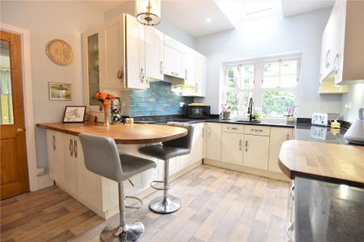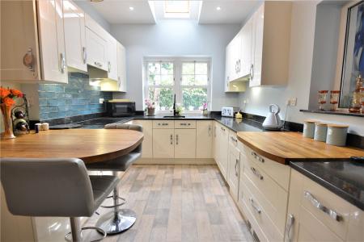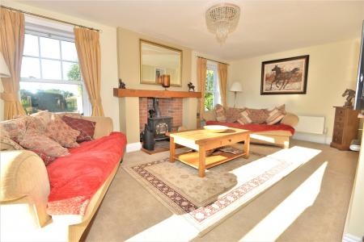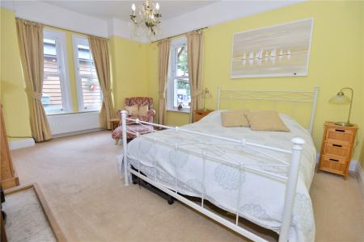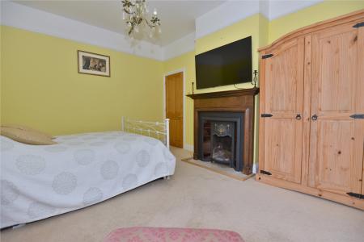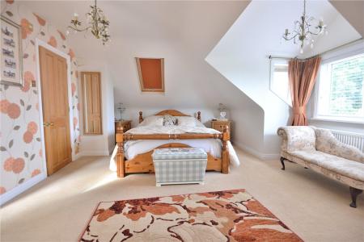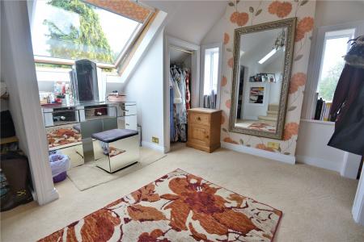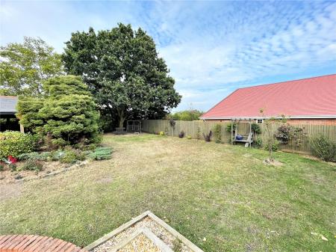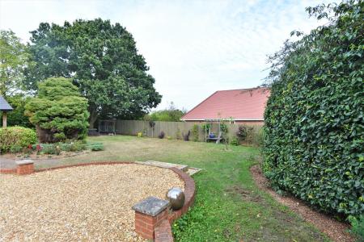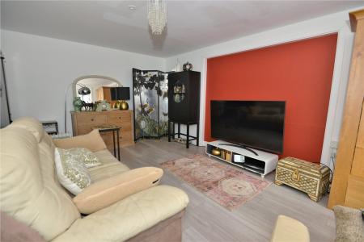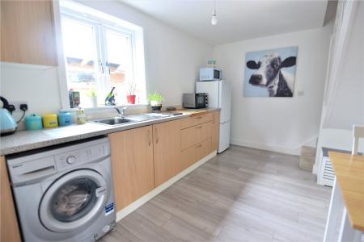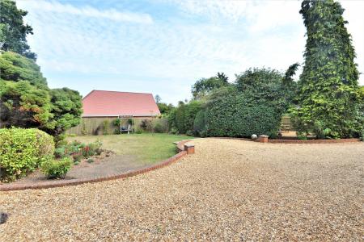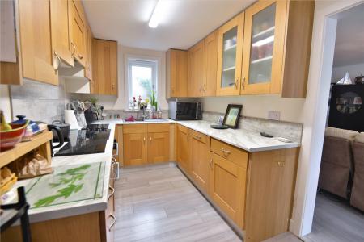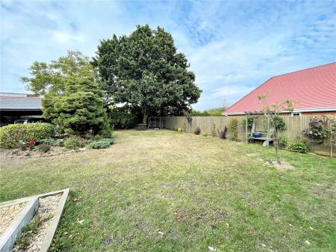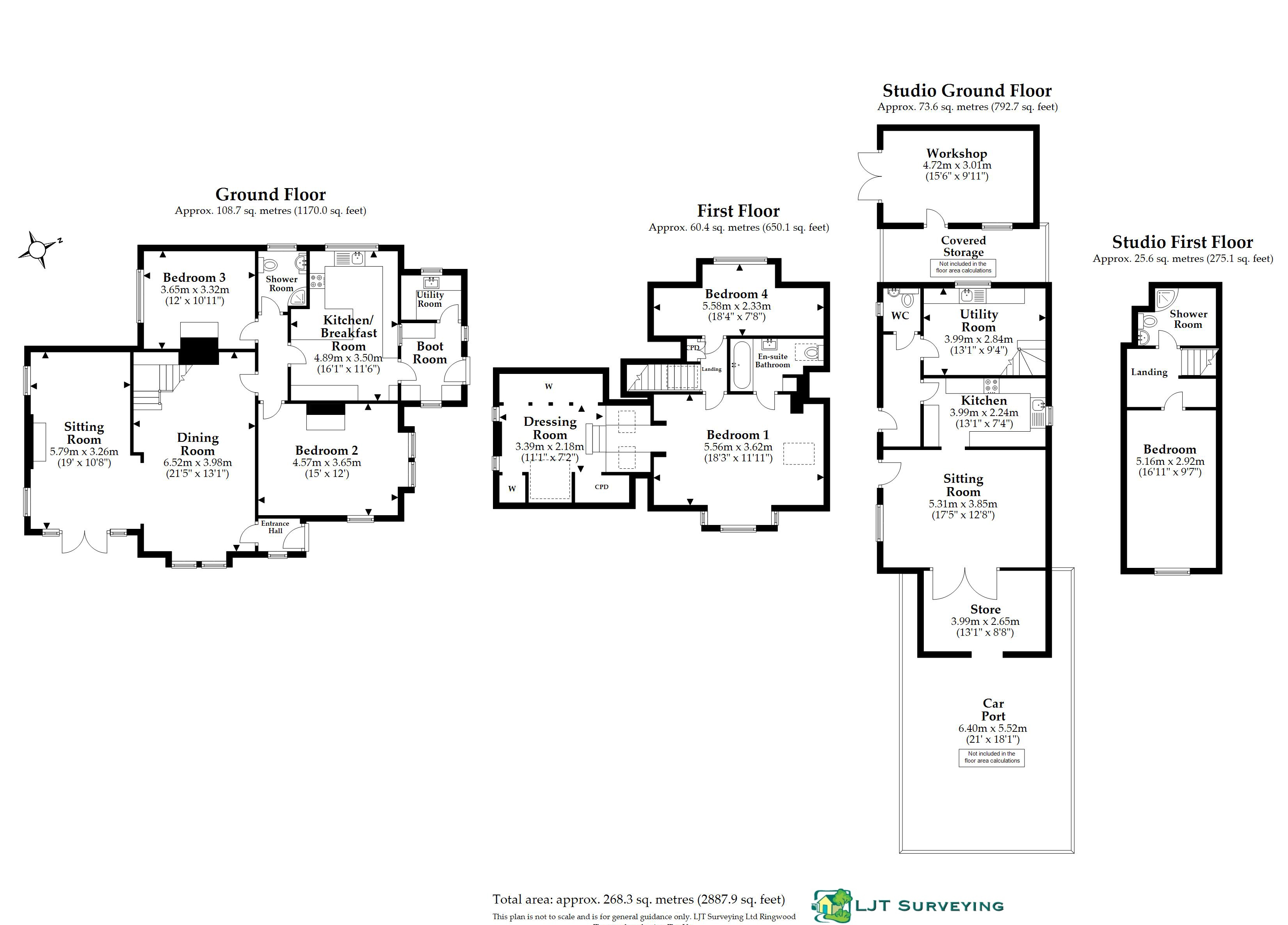4 Bedroom Detached House for sale in Hampshire
Outside
A sweeping gravelled driveway runs to the side and across the front of the property, supplying ample parking and turning space for a number of vehicles. The driveways runs to a timber framed DOUBLE BAY CAR PORT adjoining which is a GARDEN STORE with automatic light. Access can also be had to the ANNEXE and behind the property is a further area of storage including a WORKSHOP.
The gardens are primarily located beyond the driveway to the front of the property and have recently been carefully and attractively landscaped to incorporate a central expanse of lawn with shrub borders. To the side of the lawn and well screened by shrubbery is a 'hidden' garden laid to gravel and designed to be a quiet area for display and seating purposes.
Directions
Leave Fordingbridge travelling in a Northerly direction on Whitsbury Road passing Augustus Park. After a short distance turn right into Fryern Court Road and the entrance to the property is on your immediate right.
Verandah Panelled front door to:
Entrance Lobby Tiled floor.
Dining Room Front aspect. Stairs to first floor. Tiled floor. Open to:
Sitting Room Dual aspect with door to front. Fireplace housing wood burning stove on pretty mosaic tiled hearth.
Inner Hall:
Bedroom Dual aspect. Feature fireplace. Picture rail.
Shower Room Tiled shower cubicle. Wash hand basin with cupboards under WC. Chrome heated towel rail. Tiled floor and walls.
Bedroom Side aspect. Feature fireplace.
Kitchen/Breakfast Room Comprehensively fitted with range of cupboards and drawers at base and eye level. Granite work surface. Single bowl stainless steel sink, mixer tap and drainage. Integrated appliances including 4-ring electric hob with extractor over, dish washer and double oven/grill. Space for fridge/freezer.
Rear Lobby External doors. Storage cupboards. Laminate floor.
Utility Room Plumbing and space for washing machine and tumble dryer. Water drainage. Work surface with ceramic sink. Laminate floor.
First Floor:
Office Rear aspect. Skilling ceiling.
Bedroom Skilling ceiling.
En Suite Bathroom Panelled bath with shower head attachment. Wash hand basin. WC. Tiled floor.
Dressing Room Range of fitted hanging storage to eaves. 3 velux windows.
ANNEXE
Entance Lobby Hanging and storage space.
Cloakroom WC. Wash hand hand basin inset to vanity unit with cupboards under.
Kitchen Base and eye level units comprising cupboards and drawers. Roll top work surface. Single bowl sink with mixer tap and drainer. Integrated appliances including dishwasher, fridge, freezer, 4 ring electric hob with oven under.
Sitting Room External doors. Laminate floor.
Utility Room Base and eye level storage cupboards. Roll top work surface. Plumbing for washing machine. Laminate floor. Stairs to first floor.
First Floor:
Landing
Shower Room Tiled shower cubicle. Wash hand basin. WC. Heated towel rail.
Bedroom Electric heater.
Property Ref: 5302_FOR150105
Similar Properties
North End, Damerham, Fordingbridge, Hampshire, SP6
4 Bedroom Detached House | Guide Price £847,500
A substantial Colt bungalow with an array of useful outbuildings in a delightful position on the edge of the village wit...
Whitsbury Common, Fordingbridge, Hampshire, SP6
3 Bedroom Detached House | Offers in excess of £720,000
A most charming and extended period cottage in this desirable hamlet standing in a part wooded setting. Viewing is highl...
Forest Road, Hale, Fordingbridge, Hampshire, SP6
4 Bedroom Equestrian | Offers in excess of £700,000
A detached bungalow with scope for improvement set in approximately 1.7 acres including paddock, quietly located on the...
Rockbourne, Fordingbridge, Hampshire, SP6
3 Bedroom Detached House | Guide Price £895,000
A delightful Grade II listed cottage in wonderful gardens of approximately 0.5 acre in the picturesque Downland village...
Martin, Fordingbridge, Hampshire, SP6
4 Bedroom Detached House | Guide Price £925,000
Situated in the picturesque village of Martin, an opportunity to acquire a striking Georgian house in need of complete r...
Godshill Wood, Fordingbridge, Hampshire, SP6
4 Bedroom Detached House | Guide Price £975,000
A charming extended four bedroom detached family home in a most tranquil setting. Benefitting from a separate parcel of...

Woolley & Wallis (Fordingbridge)
Fordingbridge, Hampshire, SP6 1AB
How much is your home worth?
Use our short form to request a valuation of your property.
Request a Valuation
