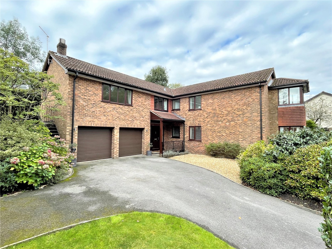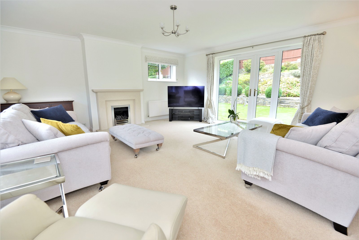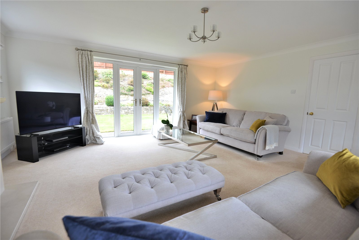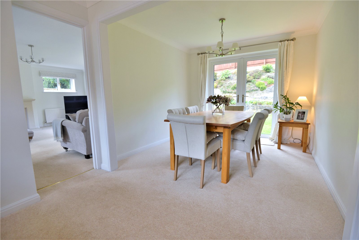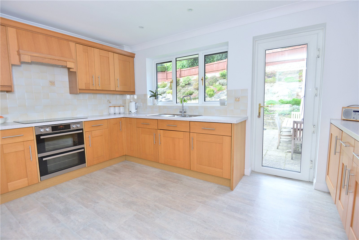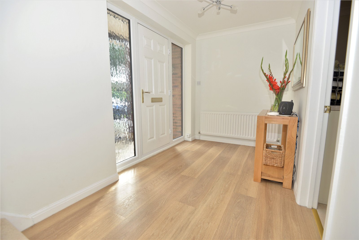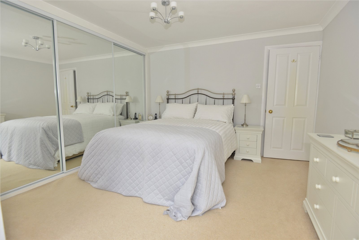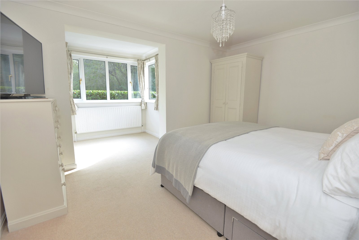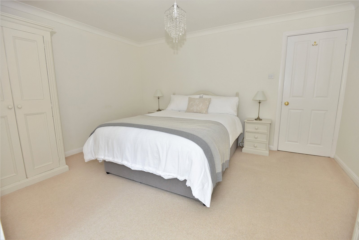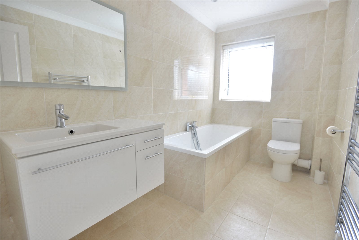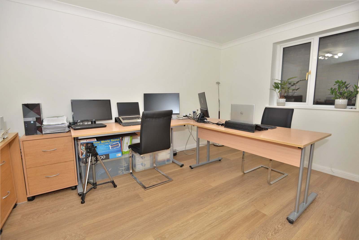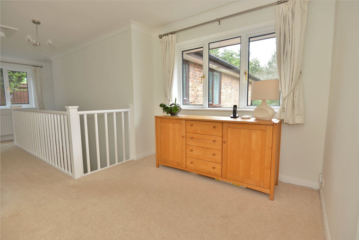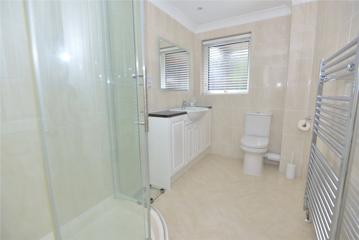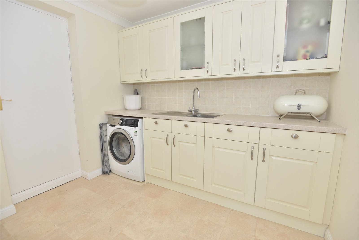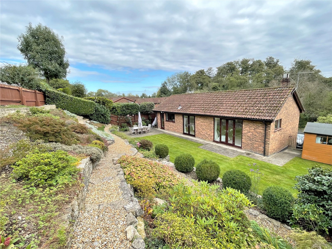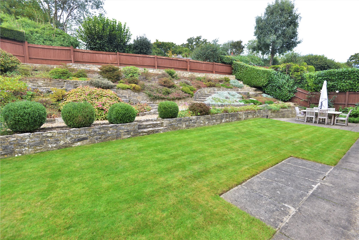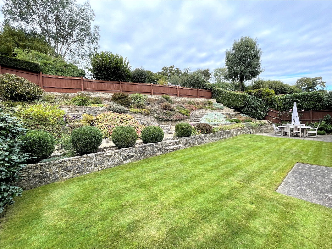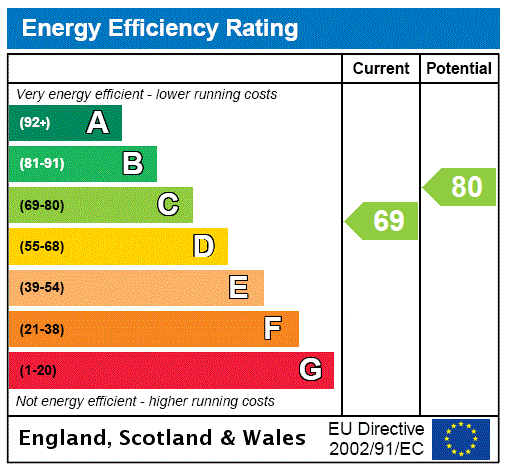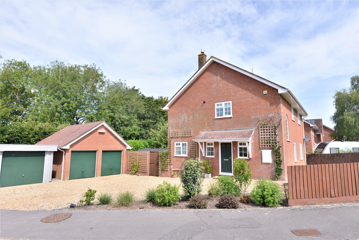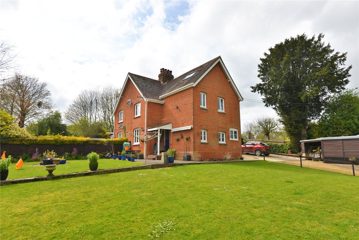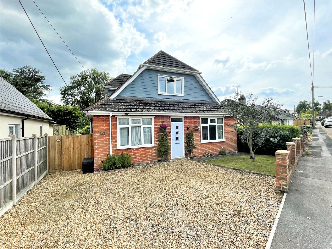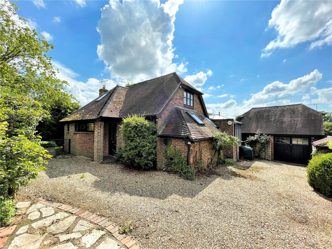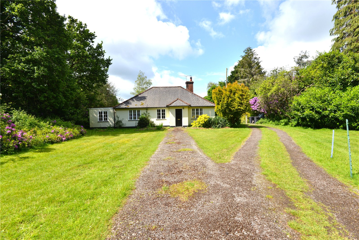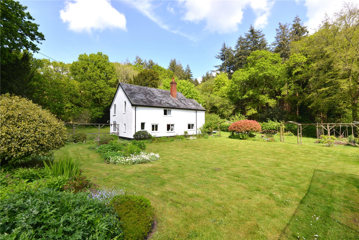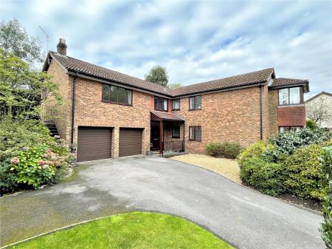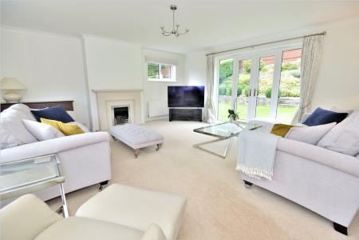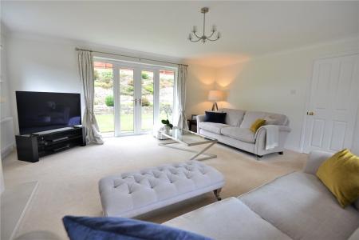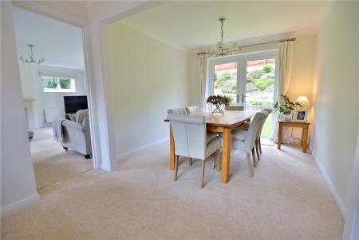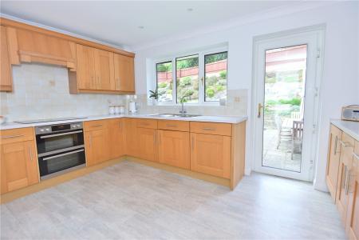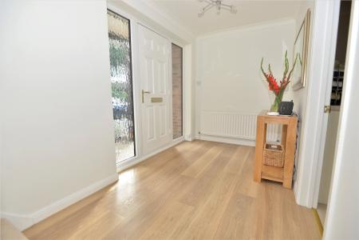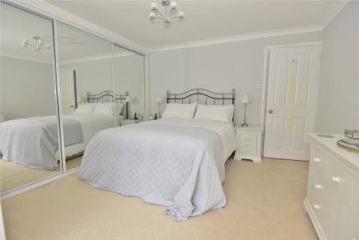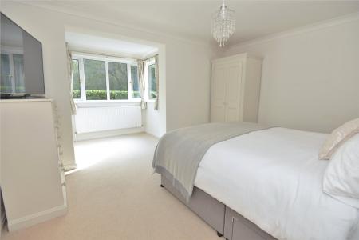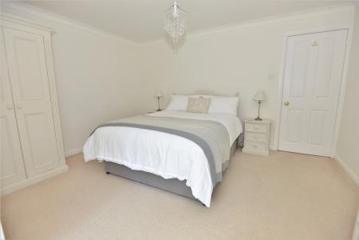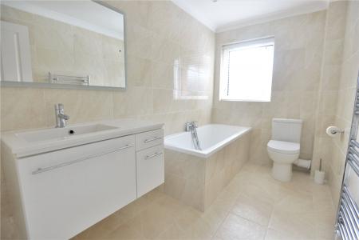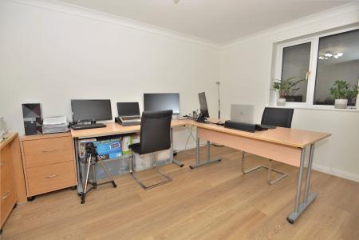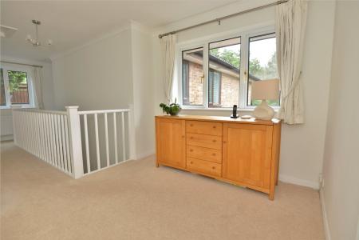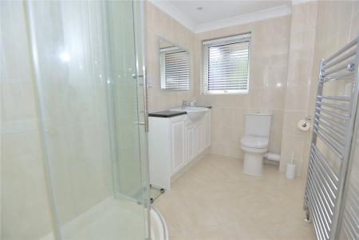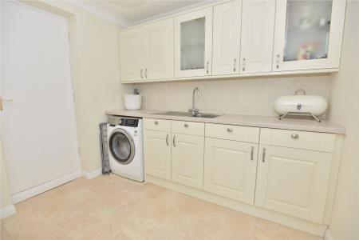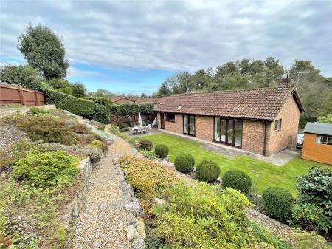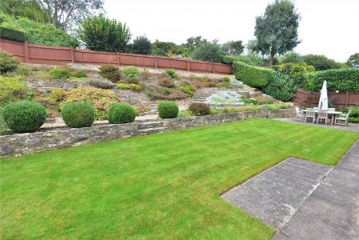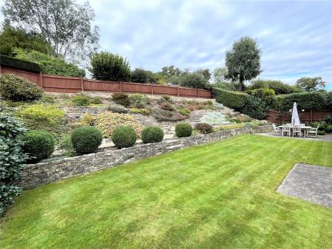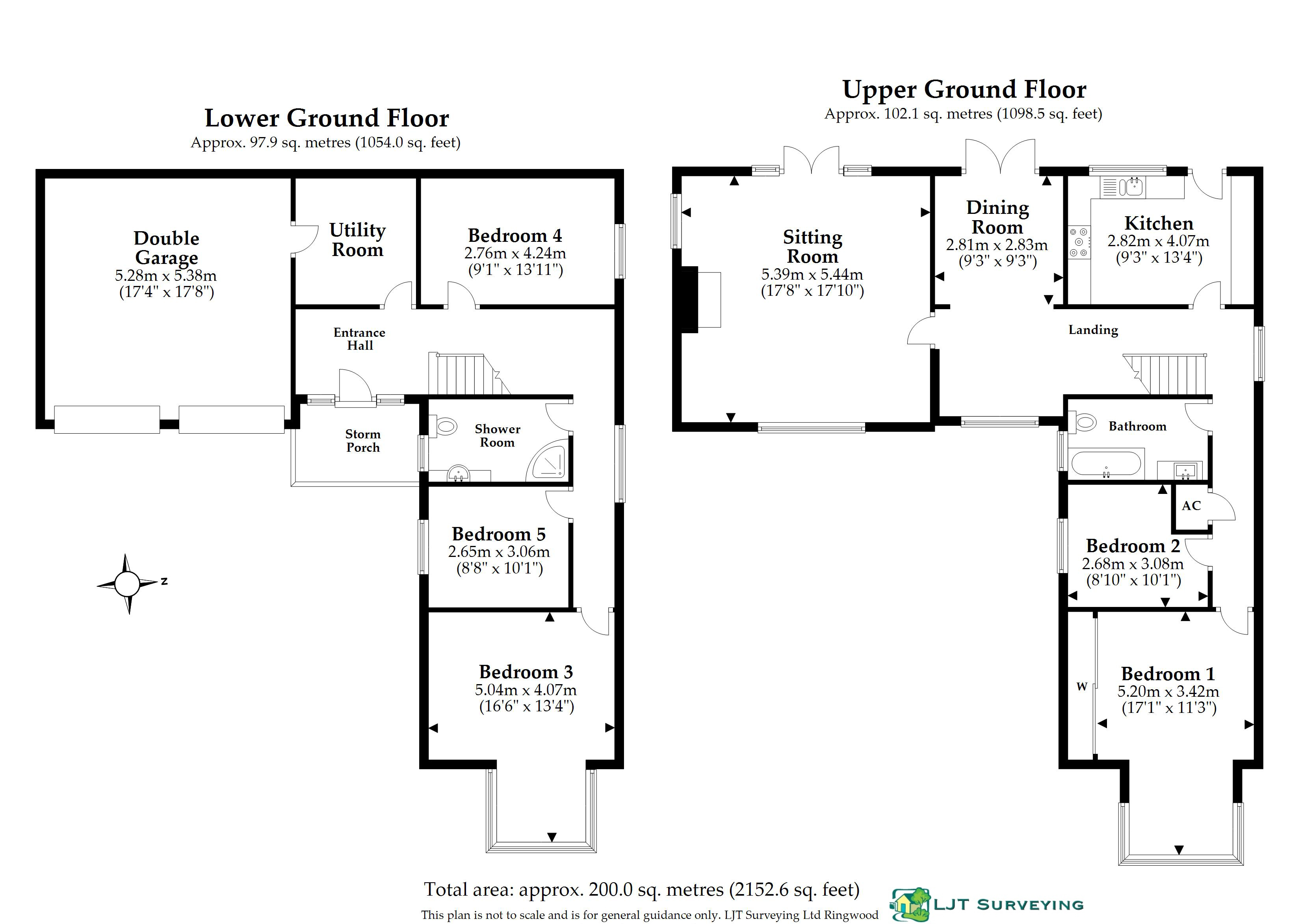5 Bedroom Detached House for sale in Hampshire
Outside
To the front, a driveway supplies parking space for 3 vehicles with access to the integral DOUBLE GARAGE with electric roller doors, power and light connected and an internal door opening into the utility room. A set of steps at the side of the house lead to the raised rear garden.
The garden is predominantly located to the rear of the property and enjoys an open, westerly orientation that particularly attracts afternoon light. Stone patios accessible from the first-floor sitting room and kitchen immediately adjoin the house, beyond which is a central area of lawn. Beyond the lawn and running the full width of the garden is an impressive stone wall rockery with a series of well stocked flower beds and gravel pathways that wind their to the upper level of the rockery.
Directions
Leave Fordingbridge High Street travelling in the signposted direction of Sandleheath and Damerham. Opposite the fire station turn right into Normandy Way and the house will be identified after a short distance on the left hand side.
Extremely spacious family home with flexible accommodation totalling approx. 2,150 sq. ft.
Individual design with inverted living accommodation to first floor.
5 bedrooms
Light and airy sitting room and dining room
2 bath/shower rooms
Convenient position for town centre and local schools
Storm Porch
Entrance Hall Karndean wood effect flooring. Stairs to first floor.
Utility Room Fitted with a range of base and eye level units providing storage. Single bowl stainless stee sink. Space for washing machine, fridge and freezer. Internal door to double garage.
Bedroom 4/Office Karndean wood effect flooring.
Shower Room Tiled shower cubicle. Wash hand basin inset to vanity unit with cupboards under. WC. Heated towel rail.
Bedroom 5
Bedroom 3 Spacious double bedroom with box bay window to front.
Landing Roof access.
Kitchen Fitted with a comprehensive range of units at base and eye level comprising cupboards and drawers. Roll top work surface surrounding 1 1/2 bowl stainless steel sink with mixer tap. Integrated appliances including under counter fridge, dishwasher, AEG induction hob with extractor over and oven under. External door to rear patio.
Dining Room External doors to garden.
Sitting Room A light, triple aspect room with double doors opening to garden. Stone fireplace housing gas fire.
Inner Landing Airing cupboard.
Family Bathroom Tiled panelled bath with shower attachment. Wash hand basin with cupboard under. WC. Heated towel rail.
Bedroom 2
Bedroom 1 Spacious double bedroom with box bay window to front and outlook towards SSSI. Built in wardrobes.
Important Information
- This is a Freehold property.
Property Ref: 5302_FOR240207
Similar Properties
Saxonhurst, Downton, Salisbury, Wiltshire, SP5
4 Bedroom Detached House | Guide Price £650,000
An immaculate 4-bedroom family house featuring a superb kitchen/dining room peacefully located in a sought after cul-de-...
Rockbourne, Fordingbridge, Hampshire, SP6
6 Bedroom House | Guide Price £649,000
A rare opportunity to acquire a pair of 3-bedroom semi-detached cottages in the heart of the pretty village of Rockbourn...
Jubilee Road, Fordingbridge, Hampshire, SP6
4 Bedroom Detached House | Guide Price £625,000
A beautifully presented, detached chalet style house with adaptable accommodation of approximately 2,000 sq. ft. (includ...
High St, Woodgreen, Fordingbridge, Hampshire, SP6
3 Bedroom Detached House | Guide Price £699,950
A versatile 2-bedroom modern house with separate 1-bedroom ancillary accommodation and a lovely southerly outlook over g...
Forest Road, Hale, Fordingbridge, Hampshire, SP6
4 Bedroom Equestrian | Offers in excess of £700,000
A detached bungalow with scope for improvement set in approximately 1.7 acres including paddock, quietly located on the...
Whitsbury Common, Fordingbridge, Hampshire, SP6
3 Bedroom Detached House | Offers in excess of £720,000
A most charming and extended period cottage in this desirable hamlet standing in a part wooded setting. Viewing is highl...

Woolley & Wallis (Fordingbridge)
Fordingbridge, Hampshire, SP6 1AB
How much is your home worth?
Use our short form to request a valuation of your property.
Request a Valuation
