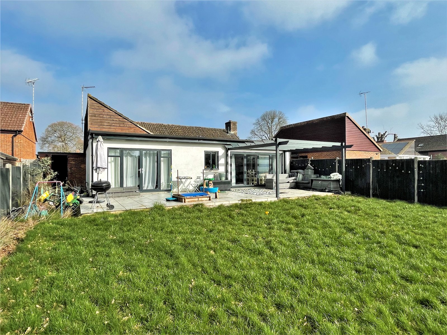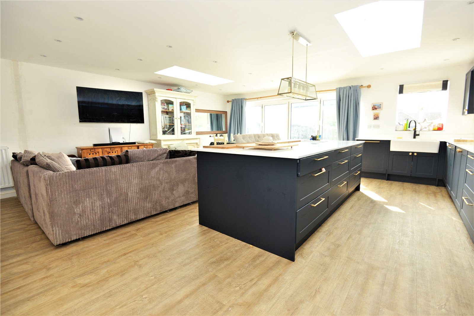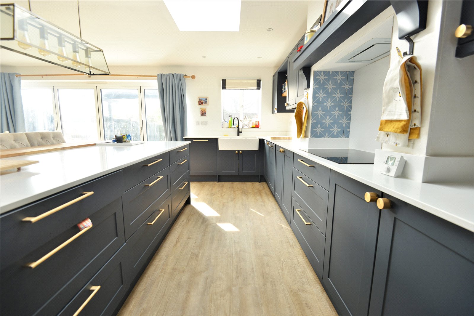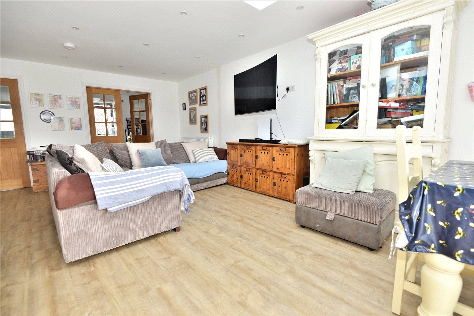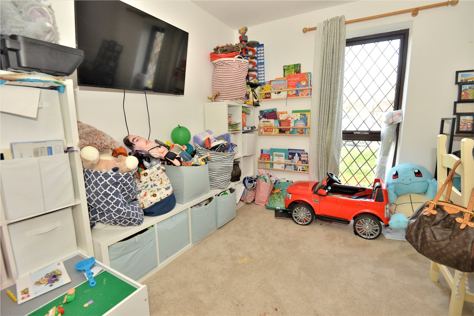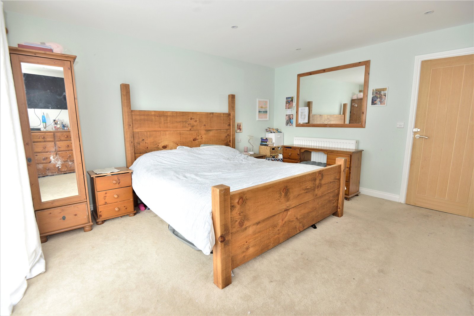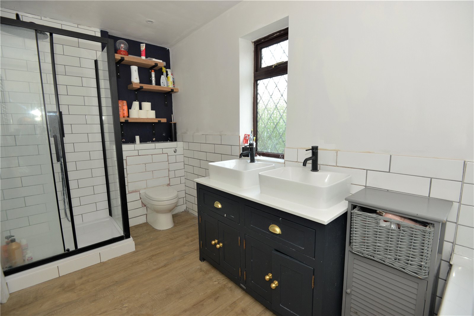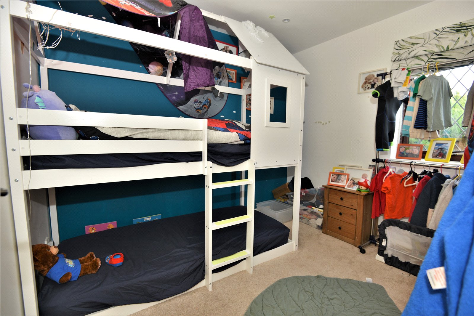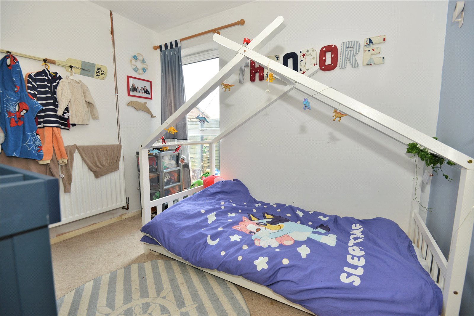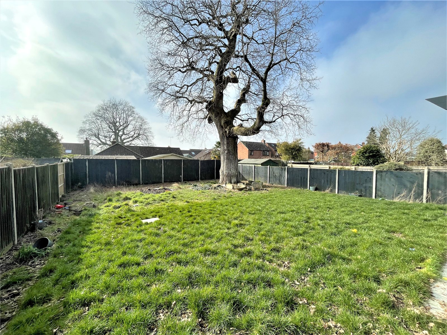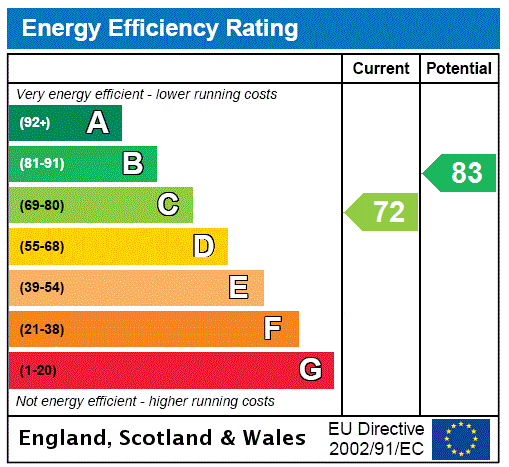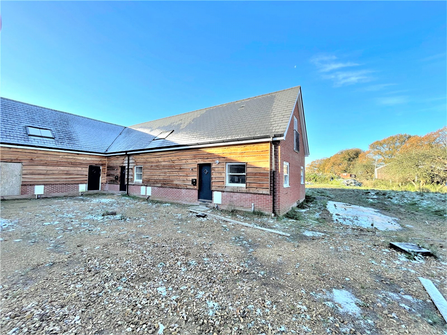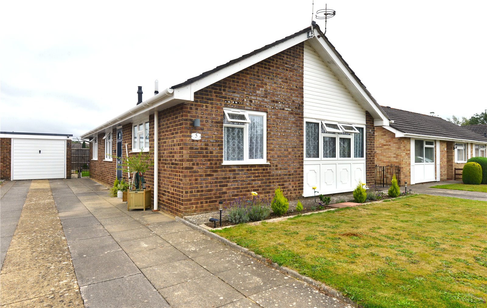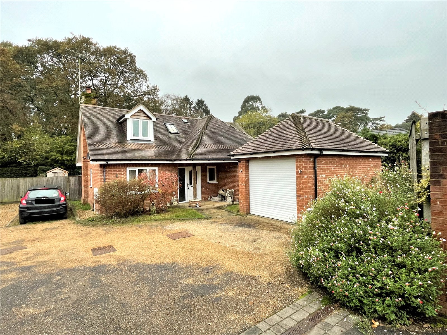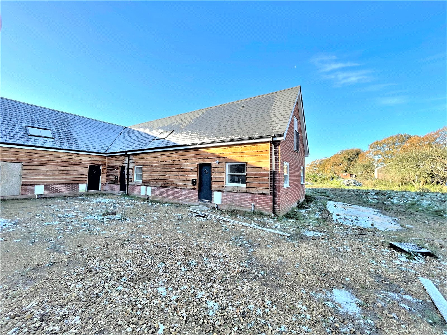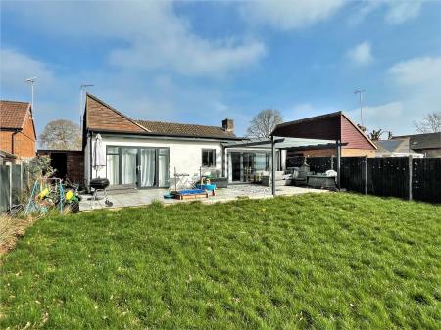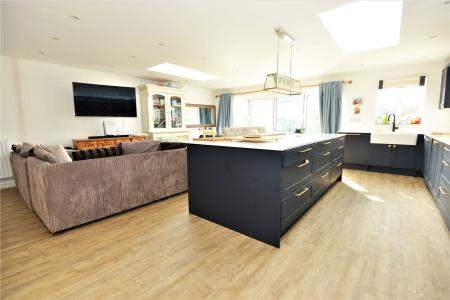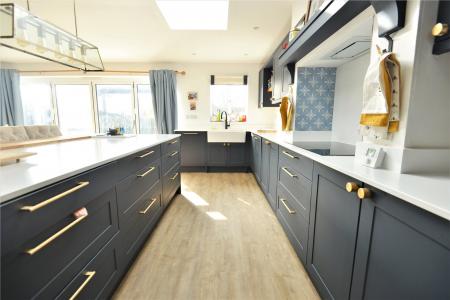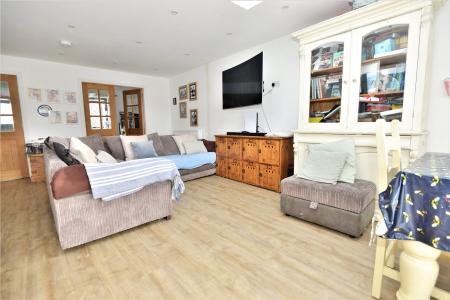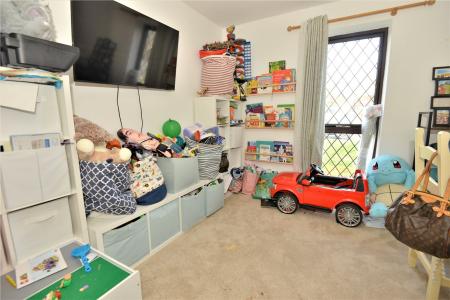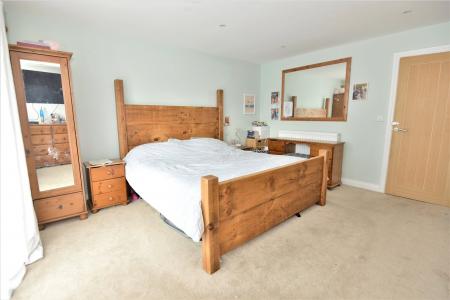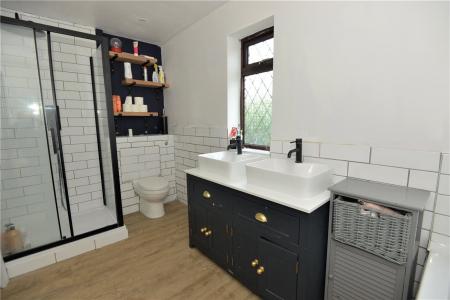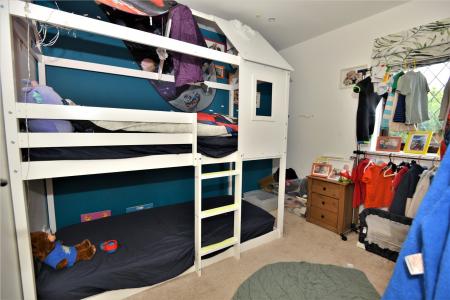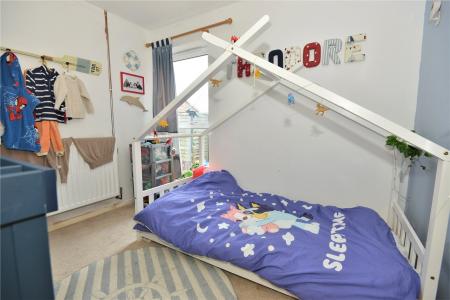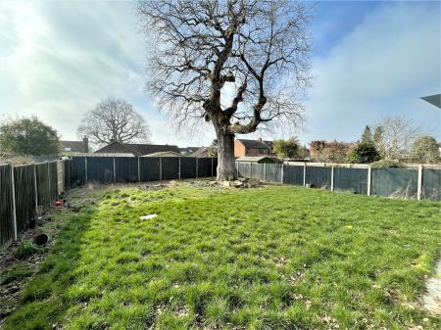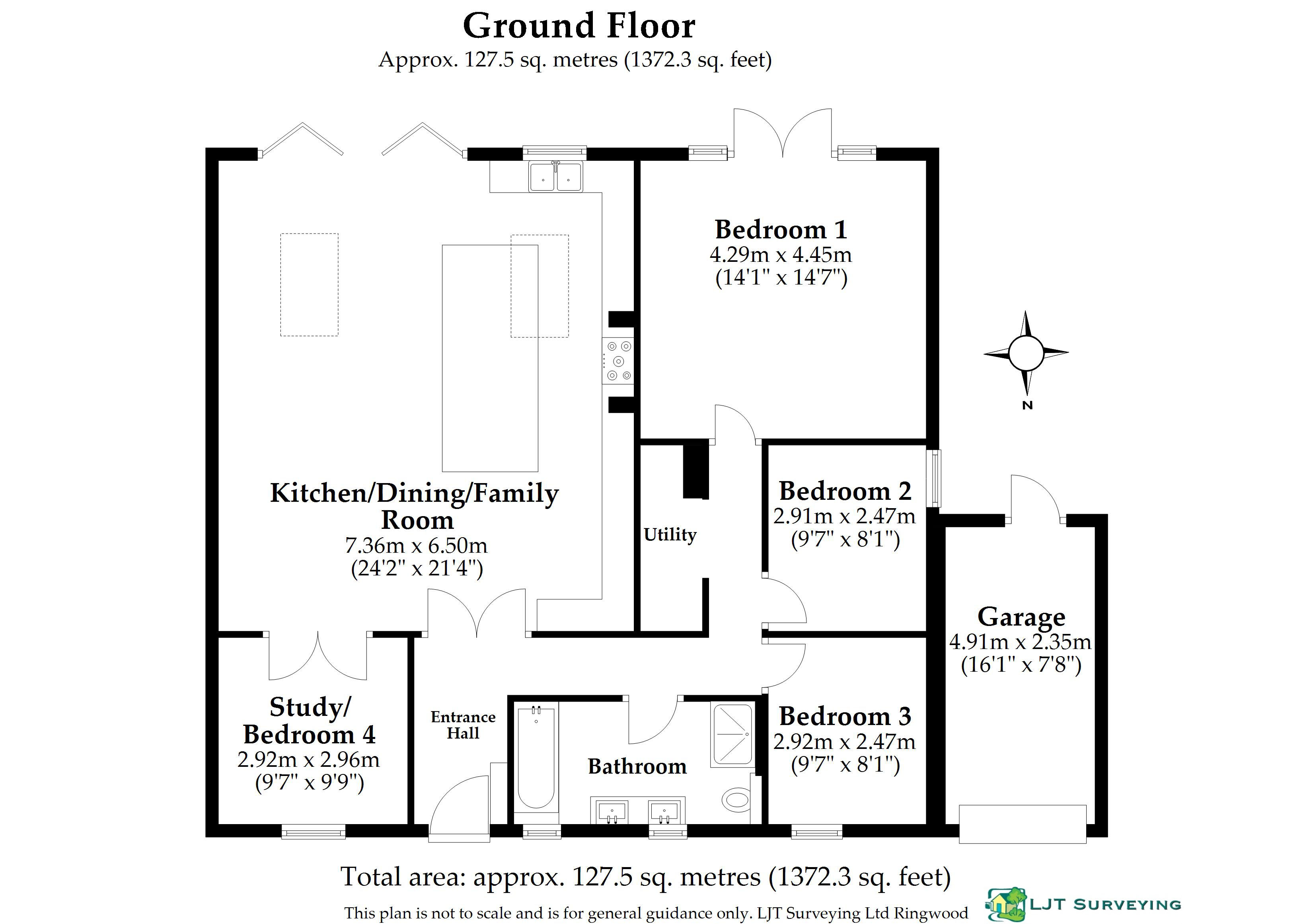3 Bedroom Detached House for sale in Hampshire
Outside
To the front of the bungalow is a driveway with an off road parking space and access to the attached SINGLE GARAGE, with up and over door and rear access through to the garden.
The majority of the garden is located to the rear of the property and enjoys a naturally light, sunny orientation to the south. Immediately adjoining the bungalow and accessible from the kitchen/living room and principal bedroom is a large stone patio that runs the full width of the bungalow and is an excellent outside seating/dining/entertaining space. Beyond the patio is a central expanse of lawn featuring an impressive mature oak tree. The garden is securely enclosed by featherboard fencing.
Directions
From our office on Salisbury Street follow the road away from the town centre and continue as it becomes Salisbury Road. Pembridge Road will be the 3rd turning on the right hand side. Follow the road as it bears round to the right leading to the open green space and No. 16 is located on the left hand side.
Extended 3-bedroom bungalow
Opportunity to complete and personalise according to taste
Cul-de-sac location close to town centre, schools and bus route
Superb open plan kitchen/living/dining room
Separate play room/study
Spacious principal bedroom and 2 further bedrooms
Large, south-facing rear garden
Entrance Hall Hanging space for coats. Double doors to:
Open Plan Kitchen/Dining/Living Room Kitchen area comprehensively fitted with range of painted units comprising cupboards and drawers. Quartz work surface surrounding double bowl ceramic sink with mixer tap and drainage. Range of integrated appliances including NEFF 5-ring electric hob with extractor over, NEFF double oven, grill and dishwasher. Space for American style fridge/freezer. Matching island with breakfast bar and units under. Wood effect flooring. Space for sofas and dining table. Two lantern lights.
Study/Play Room Front aspect.
Bathroom Tiled panel bath with shower attachment. Tiled shower cubicle. Low level WC. His 'n' Hers wash hand basin with cupboards under. Wood effect flooring. Heated towel rail. Electric under floor heating.
Bedroom Front aspect.
Bedroom Side aspect.
Inner Hall Wood effect flooring. Utility cupboard with plumbing and space for washing machine and tumble dryer.
Bedroom 1 Large rear aspect double bedroom with double doors to rear terrace.
Important Information
- This is a Freehold property.
Property Ref: 5302_FOR210014
Similar Properties
Plot 9, Coles Yard, Stuckton, Fordingbridge, Hampshire, SP6
2 Bedroom End of Terrace House | Guide Price £425,000
PLOT 9 - A beautifully finished 2-bedroom end-of terrace home within a stylish courtyard style development with far-reac...
Meadow Avenue, Fordingbridge, Hampshire, SP6
3 Bedroom Detached House | Guide Price £405,000
A very well presented and modernised three bedroom detached bungalow on a popular modern estate within the Town. Viewing...
Salisbury Road, Breamore, Fordingbridge, Hampshire, SP6
1 Bedroom Semi-Detached House | Offers in excess of £395,000
A charming Grade II listed thatched, semi-detached cottage of about 1,300 sq. ft. including a versatile outbuilding, cen...
Pealsham Gardens, Fordingbridge, Hampshire, SP6
4 Bedroom Detached House | Guide Price £465,000
A sizeable 4-bedroom family home set at the far end of a popular cul-de-sac close to local amenities, schools and open c...
Antells Way, Alderholt, Fordingbridge, Dorset, SP6
3 Bedroom Detached House | Guide Price £470,000
A modern 3-bedroom chalet style house located at the foot of a private drive close to the centre of the popular village...
Plot 8, Coles Yard, Stuckton, Fordingbridge, Hampshire, SP6
3 Bedroom Terraced House | Guide Price £475,000
PLOT 8 - A beautifully finished 2 - 3 -bedroom terraced home within a stylish courtyard style development with far-reach...

Woolley & Wallis (Fordingbridge)
Fordingbridge, Hampshire, SP6 1AB
How much is your home worth?
Use our short form to request a valuation of your property.
Request a Valuation
