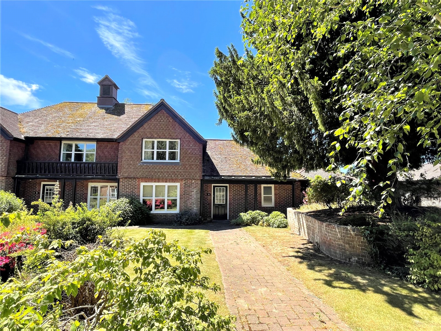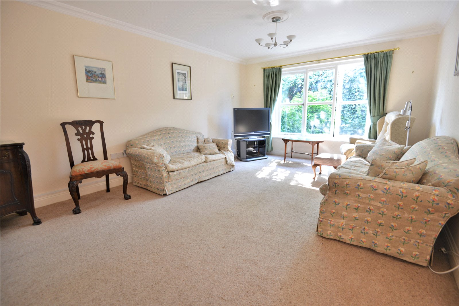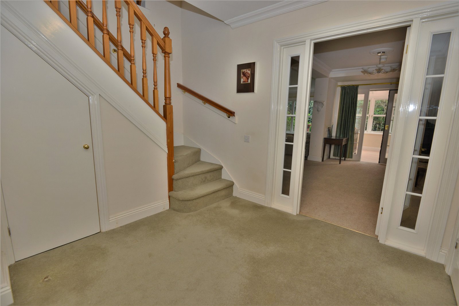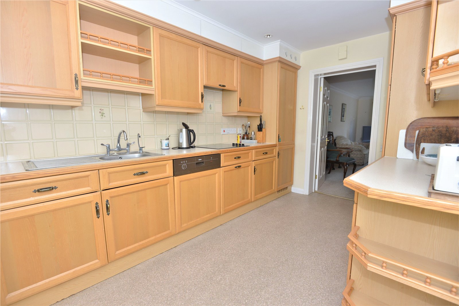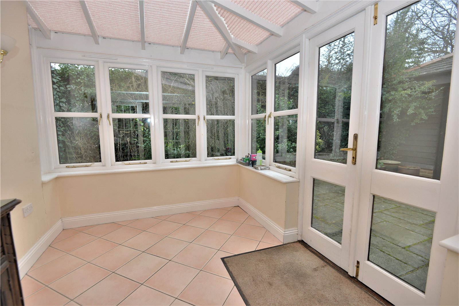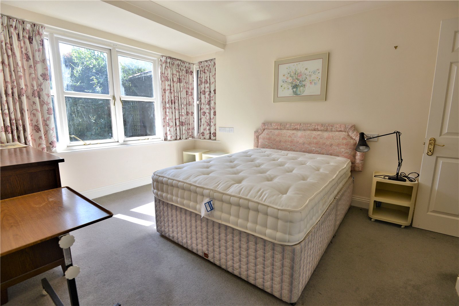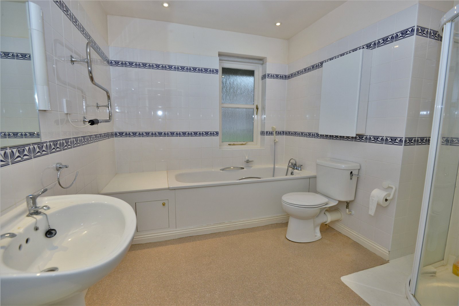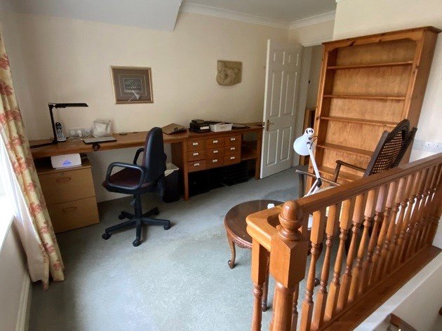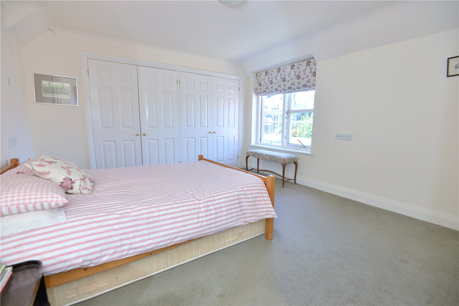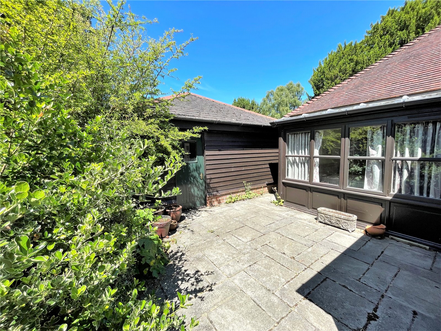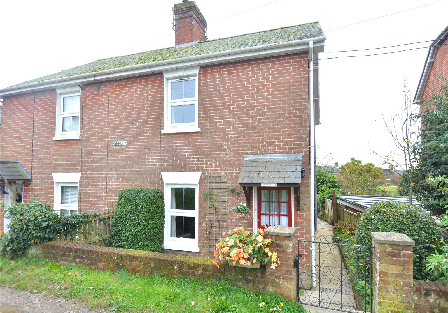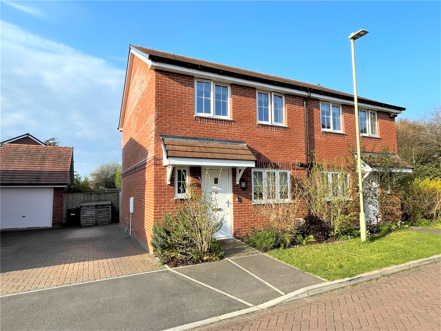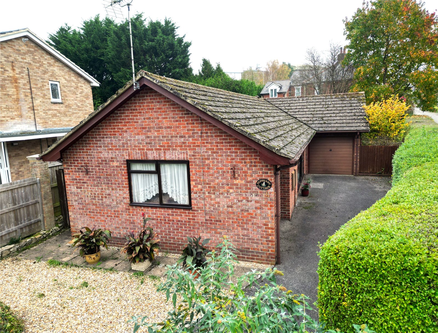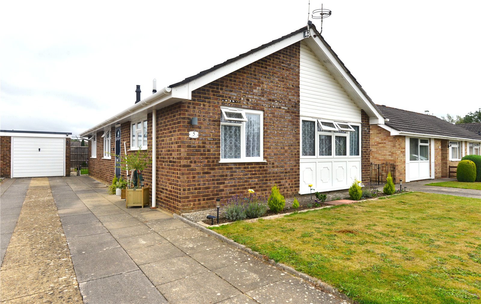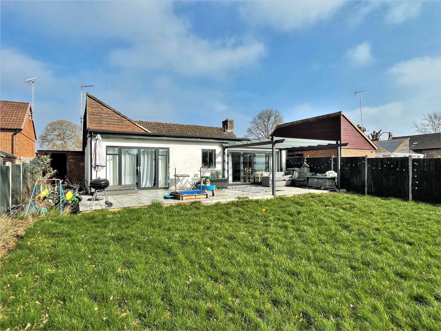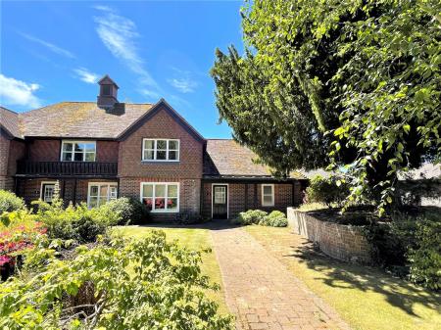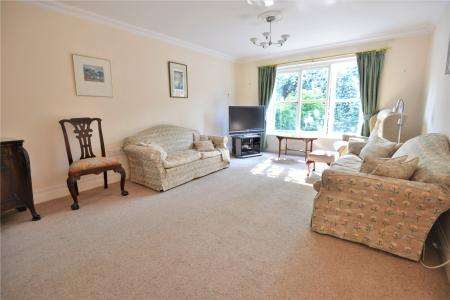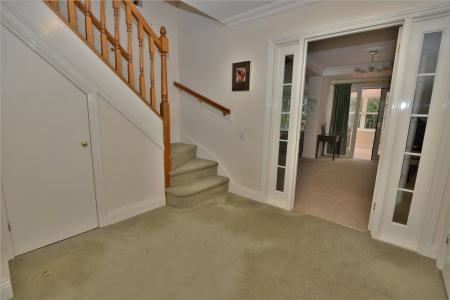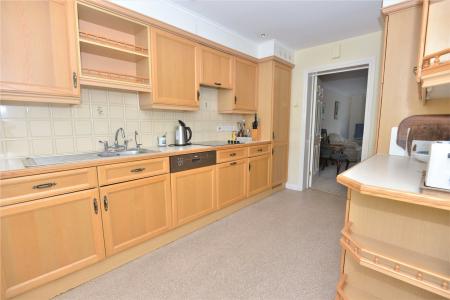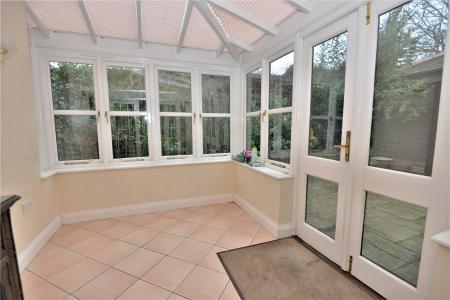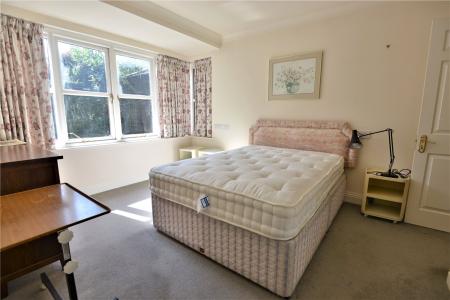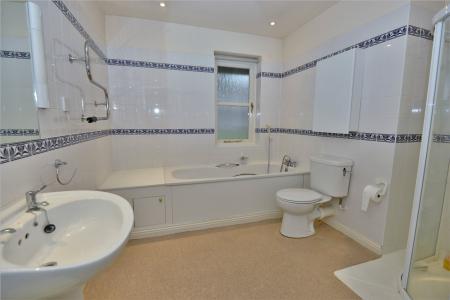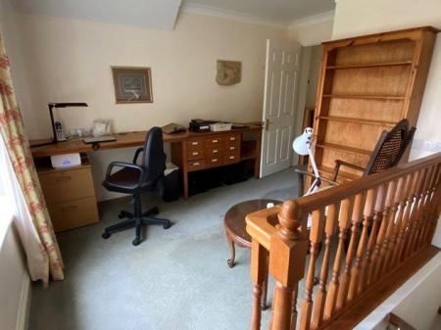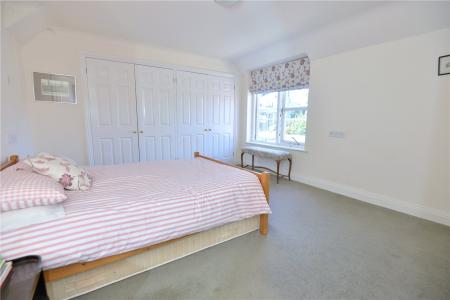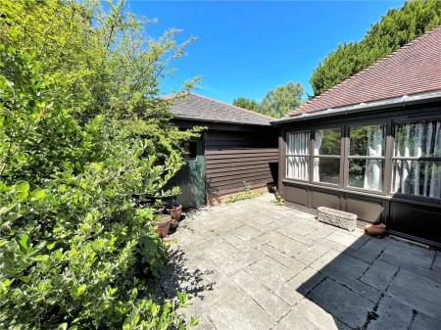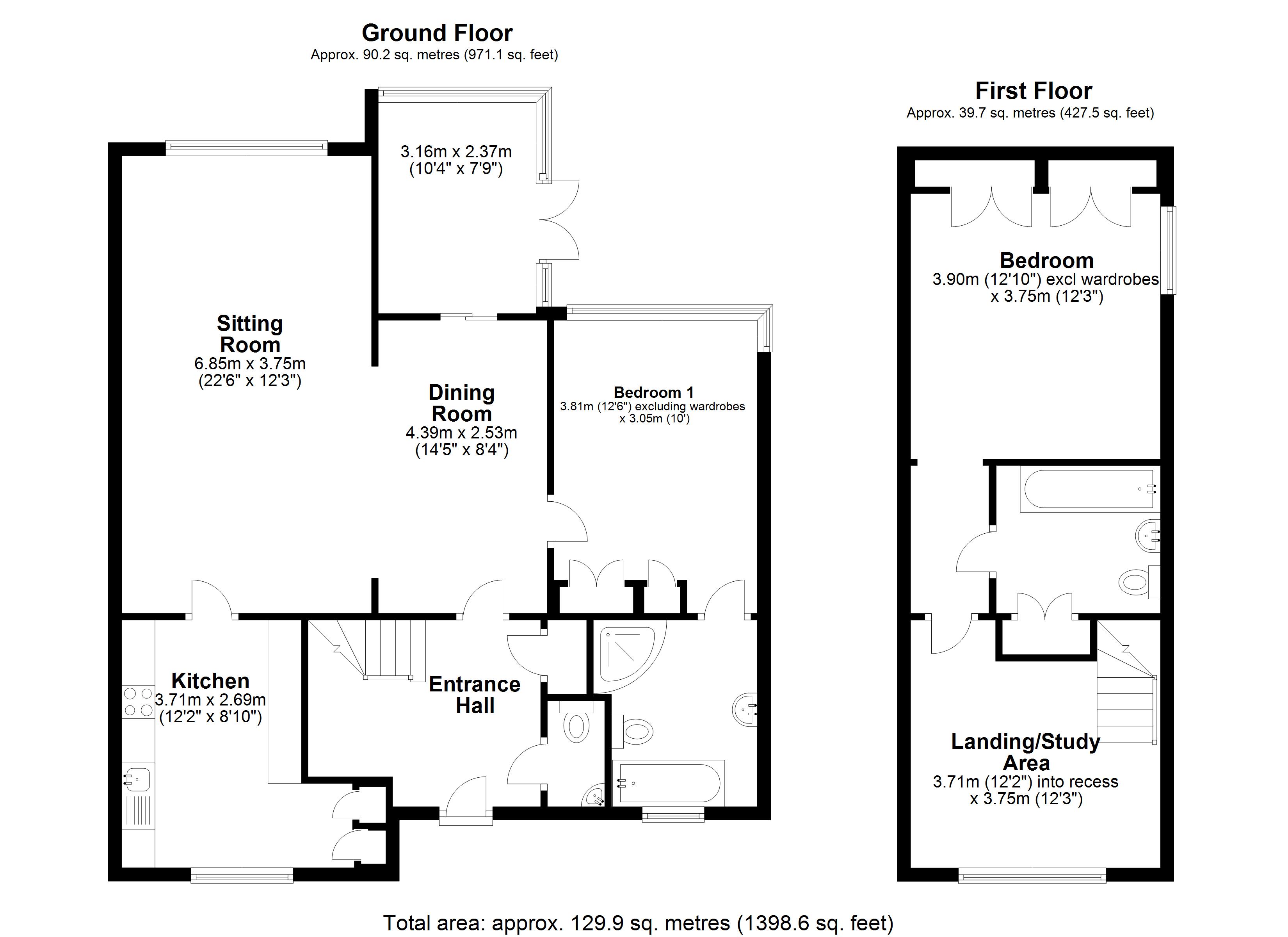2 Bedroom Retirement Property for sale in Hampshire
Outside
To the rear of the property is an enclosed courtyard style garden with an attractive, well-stocked shrub border, which can be accessed from the conservatory. The garden benefits from a southerly orientation and direct access via a personal door into a SINGLE GARAGE: 5.56m (18ft 3in) x 3.05m (10ft 0in) with power and light connected and overhead storage.
The landscaped COMMUNAL GARDENS of Timbermill Court are divided into upper and lower sections and are an attractive combination of well maintained lawns, established well stocked shrub and flower beds and ornamental ponds, with a number of dedicated seating areas.
Directions
At the far end of Fordingbridge High Street turn left into Provost Street. Follow Provost Street round into Church Street and the entrance to Timbermill Court will be found on the left hand side, just before St. Mary's Church. There is allocated visitor parking on the left hand side as you enter. No. 4 is located immediately on the right hand side as you enter the communal garden.
English Courtyard development on the edge of the town
Exclusive retirement living designed for the over 55's
Spacious 2 double bedroom cottage style house
Impressive open plan living/dining room and separate conservatory
Fitted kitchen featuring integrated appliances
Private courtyard garden adjoining garage with power and light
Communal benefits including House Manager, attractive gardens and laundry
Entrance Porch
Entrance Hall Stairs to first floor. Understairs cupboard. Coat cupboard
Cloakroom WC. Corner hand basin.
Dining Room Roof hatch. Sliding door to conservatory. Open to:
Sitting Room Well proportioned room with south facing window onto private courtyard.
Conservatory Tiled floor. Door to rear courtyard.
Kitchen Comprehensively fitted with a range of units at base and eye level comprising cupboards and drawers. Work surface over surrounding single bowl stainless teel sink, mixer tap and drainer. 4-ring Bosch electric hob. Integrated dishwasher, fridge, freezer, Bosch oven and AEG microwave oven. Bin and storage cupboards.
Ground Floor Bedroom Bay window to rear overlooking courtyard garden. Built-in double wardrobe with cupboard.
Ensuite Bathroom Panelled bath with shower attachment. Tiled shower cubicle. WC. Wash hand basin. Heated towel rail.
Landing/Study Area Front aspect. Ample desk space.
Bedroom 1 Spacious double bedroom with view towards St. Mary's Church. Twin built-in double wardrobe and cupboards.
Ensuite Bathroom Panelled bath with shower attachment. WC. Wash hand basin. Shelved linen cupboard.
Important Information
- This is a Leasehold property.
Property Ref: 5302_FOR220146
Similar Properties
Fernlea, Sandleheath, Fordingbridge, Hampshire, SP6
3 Bedroom Semi-Detached House | Guide Price £375,000
A characterful three bedroom period semi detached family home in the sought after Village of Sandleheath. NO FORWARD CHA...
Augustus Avenue, Fordingbridge, Hampshire, SP6
3 Bedroom Semi-Detached House | Guide Price £365,000
A beautifully presented modern 3-bedroom semi-detached home with naturally well-lit accommodation and a south-facing rea...
The Old Vineries, Fordingbridge, Hampshire, SP6
2 Bedroom Detached House | Guide Price £359,950
A well presented two double bedroom bungalow in a quiet location. Offered for sale with NO FORWARD CHAIN.Freehold
Salisbury Road, Breamore, Fordingbridge, Hampshire, SP6
1 Bedroom Semi-Detached House | Offers in excess of £395,000
A charming Grade II listed thatched, semi-detached cottage of about 1,300 sq. ft. including a versatile outbuilding, cen...
Meadow Avenue, Fordingbridge, Hampshire, SP6
3 Bedroom Detached House | Guide Price £405,000
A very well presented and modernised three bedroom detached bungalow on a popular modern estate within the Town. Viewing...
Pembridge Road, Fordingbridge, Hampshire, SP6
3 Bedroom Detached House | Guide Price £425,000
An extended 3-bedroom detached bungalow located within walking distance of the town centre and schools with generous sou...

Woolley & Wallis (Fordingbridge)
Fordingbridge, Hampshire, SP6 1AB
How much is your home worth?
Use our short form to request a valuation of your property.
Request a Valuation
