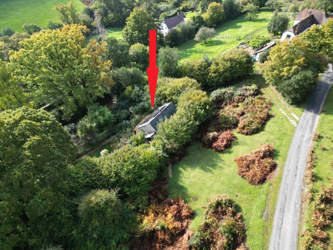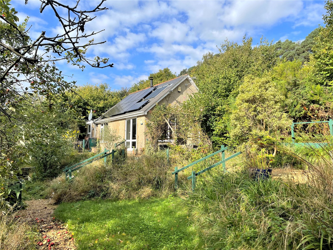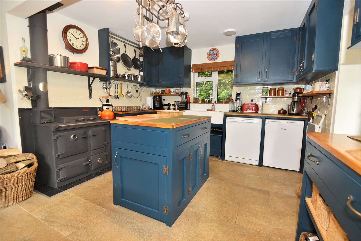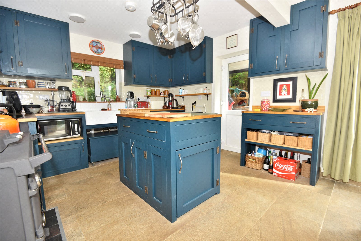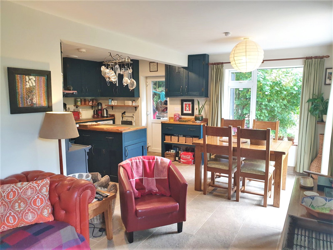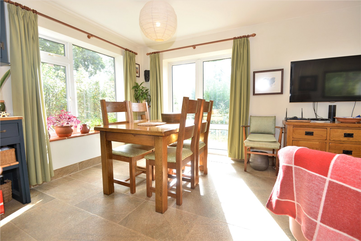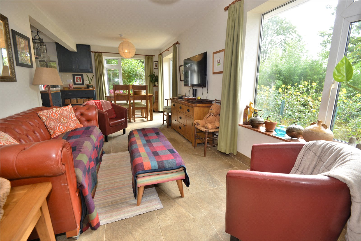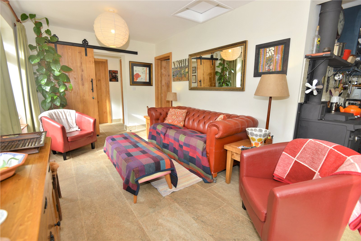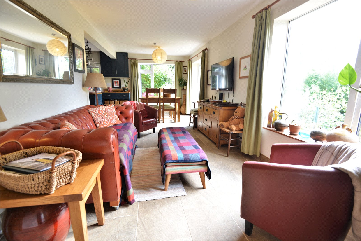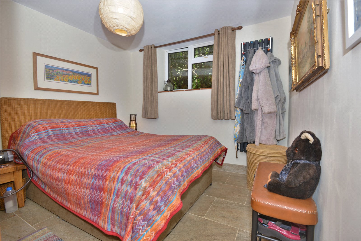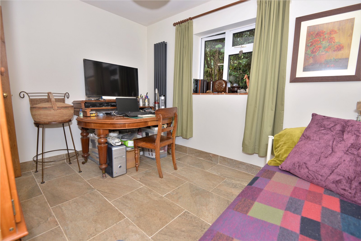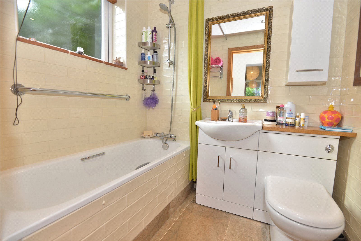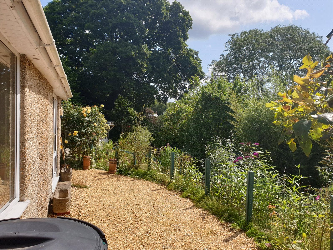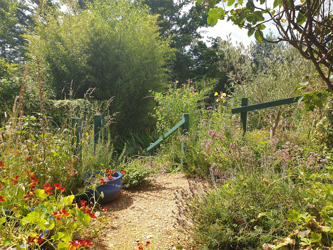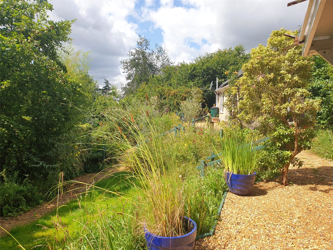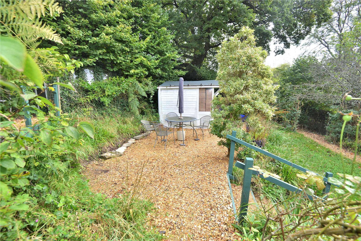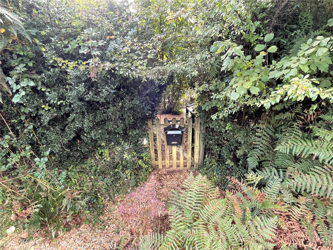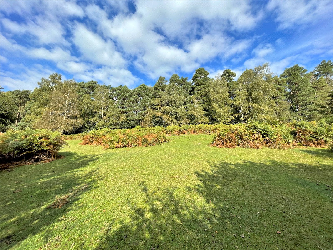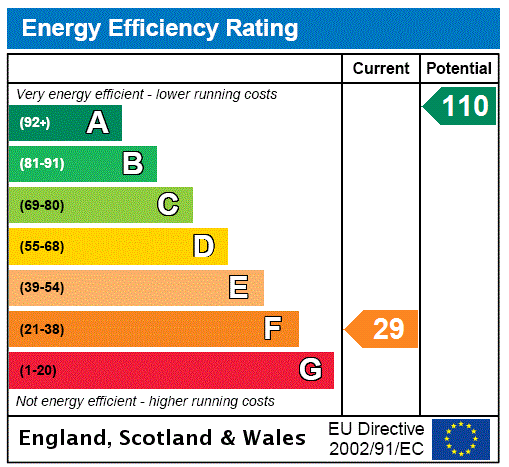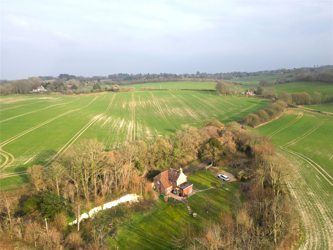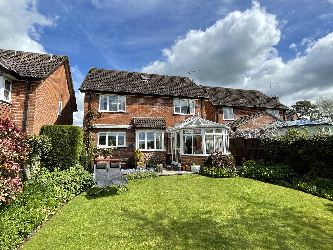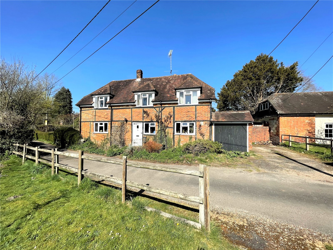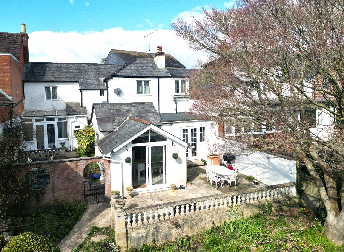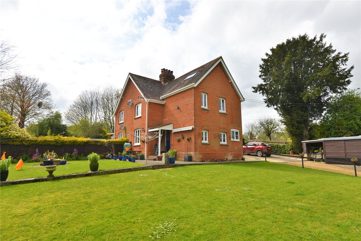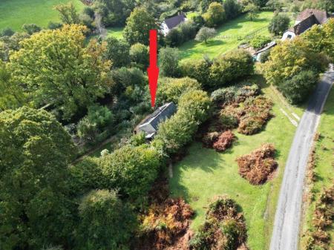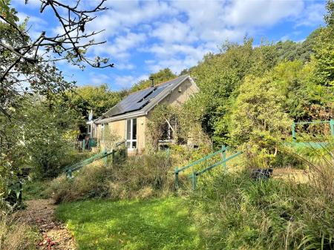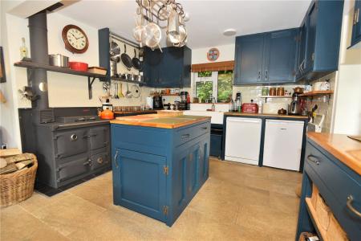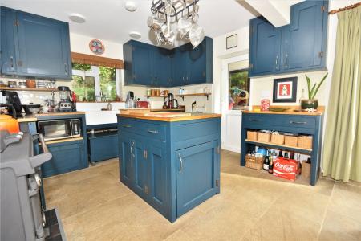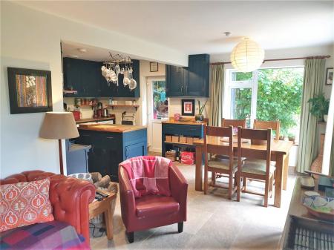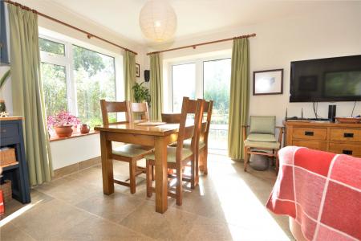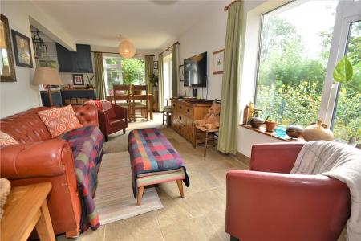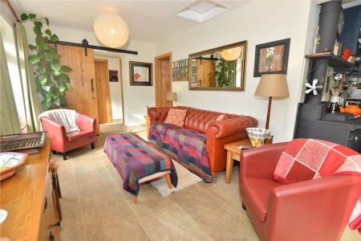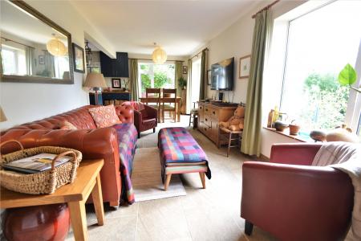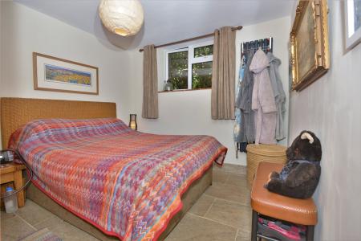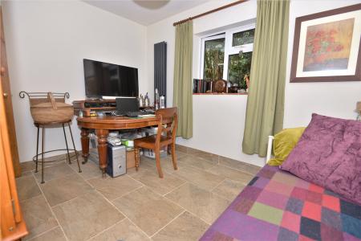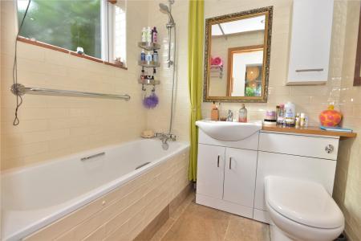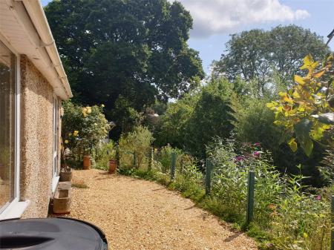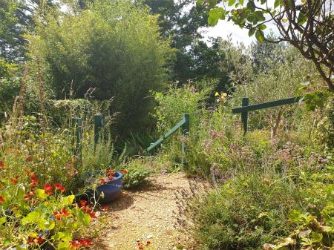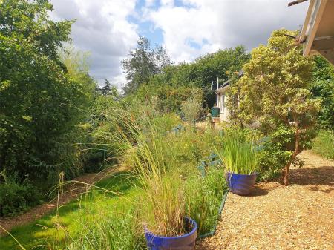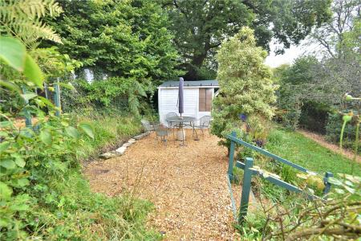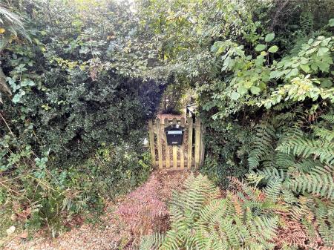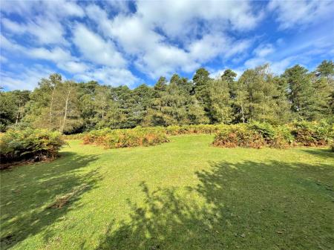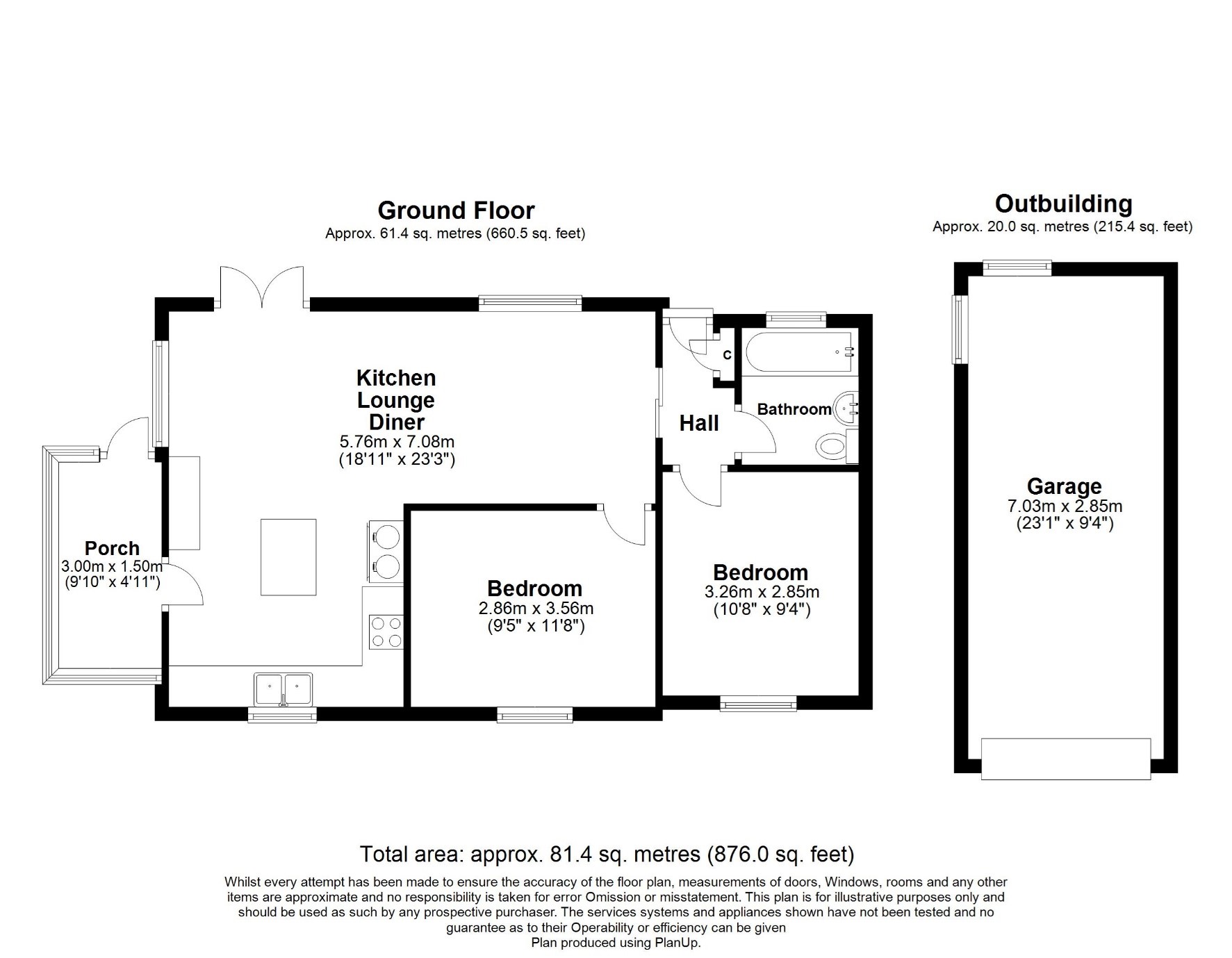2 Bedroom House for sale in Hampshire
Outside
A gravelled forest track approaches the property, from which a 5-bar gate opens to an off-road parking area sufficient for 2-3 vehicles and accesses the GARAGE with up and over door. Steps and a separate pathway lead to the principal section of garden and the property.
The garden is principally on the south and east of the bungalow and arranged on various levels as it follows the gradient of the hillside. A gravel terrace immediately adjoins the bungalow with paths leading to the greenhouse and a further terrace alongside the summerhouse. Steps lead down to a further area of garden laid to lawn with gravelled pathways and a further flight of steps, which meander through established shrub beds before reaching the parking area as described above. A pedestrian gate inset to the upper hedged boundary opens directly onto open forest land.
Directions
From Fordingbridge proceed to Godshill. At the Fighting Cocks public house turn left and follow the road down the hill, passing through the ford. Turn first left (sign posted Castle Hill) and continue for approximately 1/2 mile. The pedestrian gate access to Bluebell Cottage will be located on the left hand side forest verge shortly before reaching the gravel lay-by and pillar box.
Older style detached bungalow
Wonderful New Forest location with immediate access to open forest
Refurbished accommodation throughout
2 bedrooms
Open plan sitting/dining room and kitchen
Mature garden plot of 0.2 acres
Scope for extension (stpp)
Entrance Porch Tiled floor, plumbing and space for washing machine and tumble dryer.
Open Plan Kitchen/Dining/Sitting Room
Kitchen Range of painted wood cupboards and basket racks. Oak work surface over and electric inset hob. Villeroy and Boch ceramic double sink with mixer tap. Matching island unit with cupboards and drawers. Wood fired Rayburn. Space for dishwasher and fridge. Tiled floor.
Dining Area Dual aspect to garden with French doors to rear terrace and tiled floor.
Sitting Area Rear aspect to garden, roof hatch, tiled floor.
Bedroom 2 Tiled floor. Radiator.
Inner Hall Tiled floor, external door to rear, cupboard housing photovoltaic system.
Bedroom 1 Tiled floor. Radiator.
Bathroom Tiled panelled bath, shower over wash hand basin with cupboards under, W.C. and tiled floor.
Important Information
- This is a Freehold property.
Property Ref: 5302_FOR170051
Similar Properties
Slab Lane, Downton, Salisbury, Wiltshire, SP5
2 Bedroom Detached House | Guide Price £599,950
A charming 2 bedroom detached cottage standing in the most tranquil position on a plot approaching 0.65 acre.Freehold
Sandleheath, Fordingbridge, Hampshire, SP6
4 Bedroom Detached House | Guide Price £585,000
OWNER SUITED - A MUST SEE HOME! An immaculately presented 4-bedroom detached family home of approximately 1,650 sq. ft....
Minty's Hill, Rockbourne, Fordingbridge, SP6
3 Bedroom Detached House | Guide Price £575,000
A charming 3-bedroom cottage quietly located in the heart of the sought-after Downland village of Rockbourne.
Whitsbury, Fordingbridge, Hampshire, SP6
3 Bedroom Detached House | Offers Over £620,000
A Grade II listed cottage in mature gardens with a useful barn outbuilding providing ancillary accommodation set in the...
Salisbury Street, Fordingbridge, Hampshire, SP6
4 Bedroom Terraced House | Guide Price £640,000
A stunning Georgian Town house in the centre of Fordingbridge with well planned, verstalie accommodation and river front...
Rockbourne, Fordingbridge, Hampshire, SP6
6 Bedroom House | Guide Price £649,000
A rare opportunity to acquire a pair of 3-bedroom semi-detached cottages in the heart of the pretty village of Rockbourn...

Woolley & Wallis (Fordingbridge)
Fordingbridge, Hampshire, SP6 1AB
How much is your home worth?
Use our short form to request a valuation of your property.
Request a Valuation
