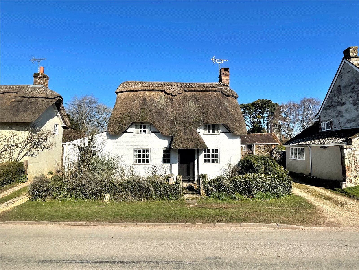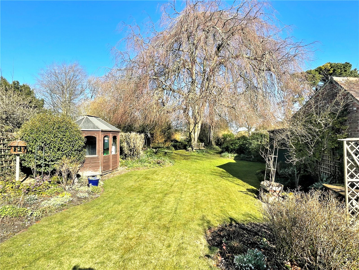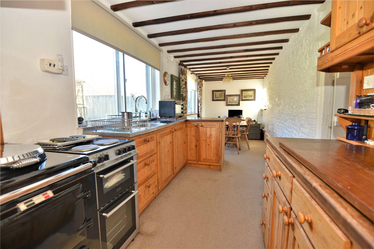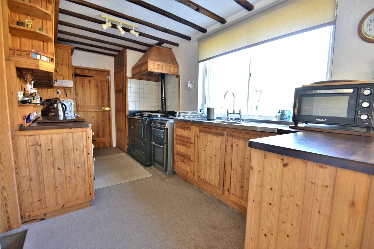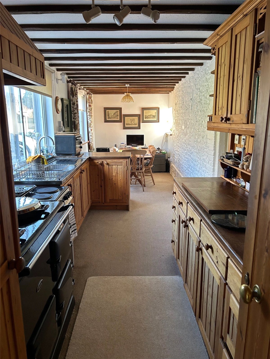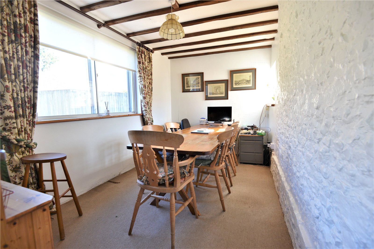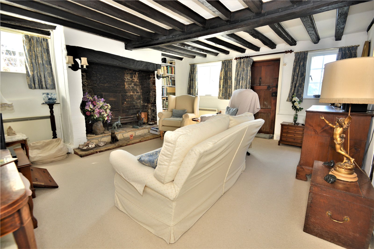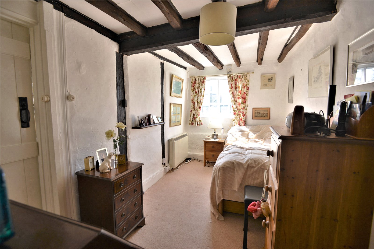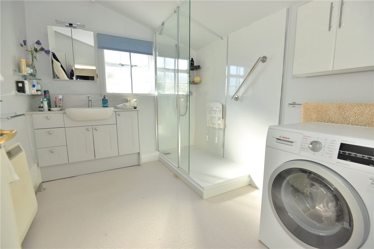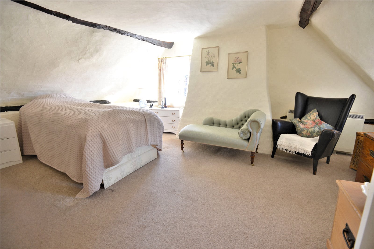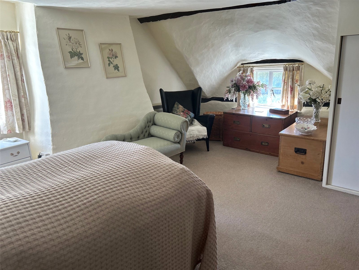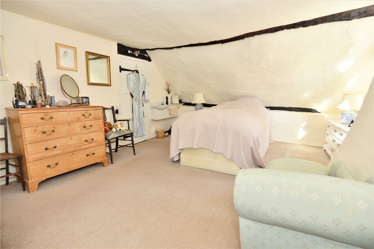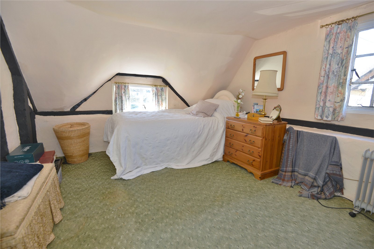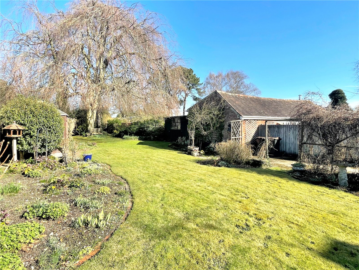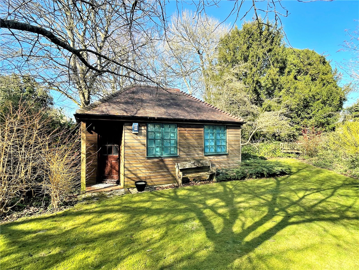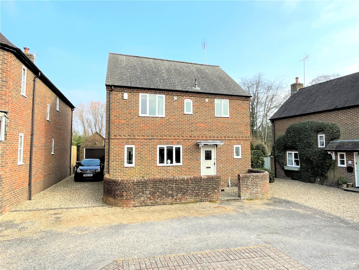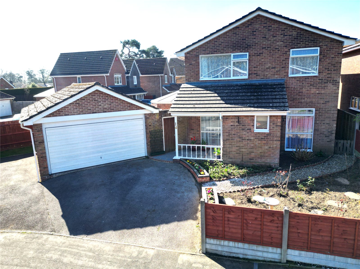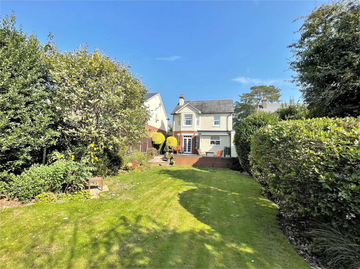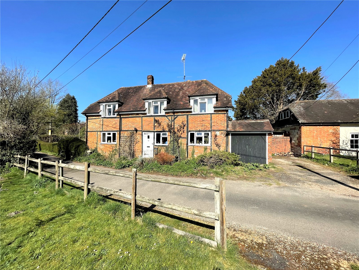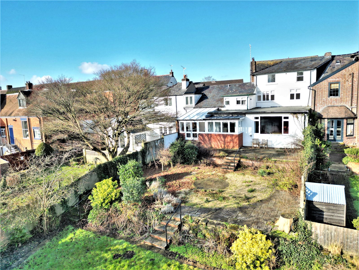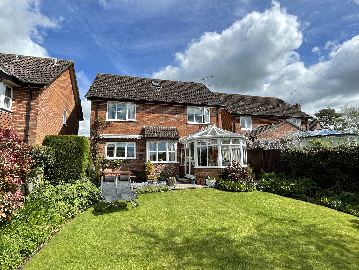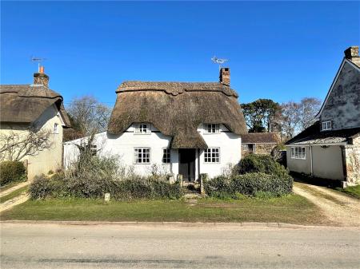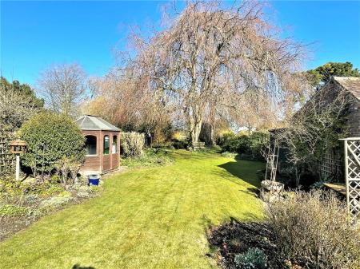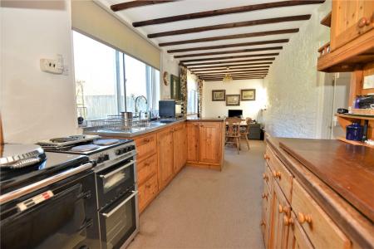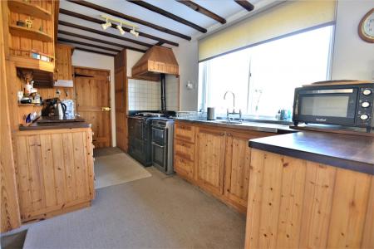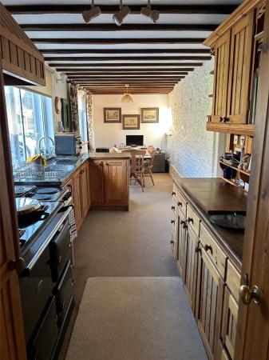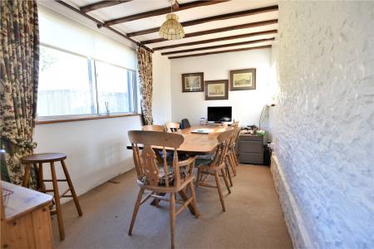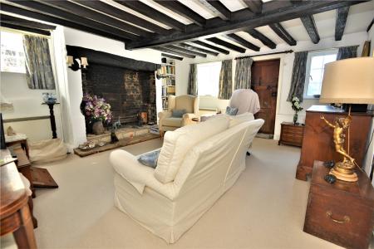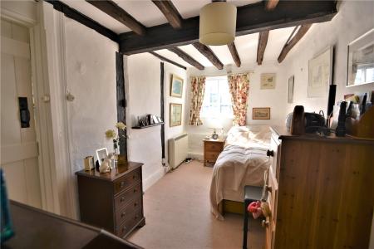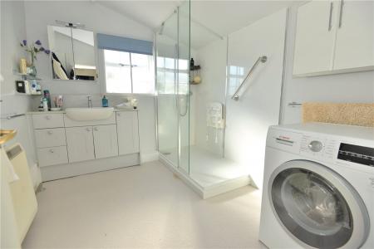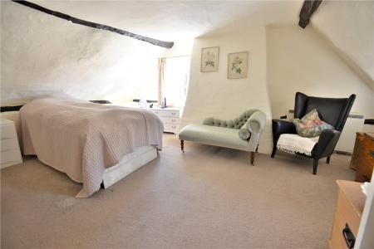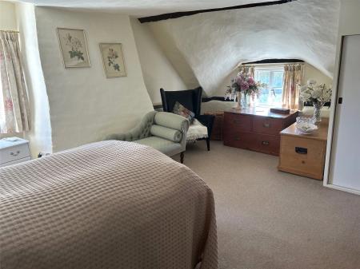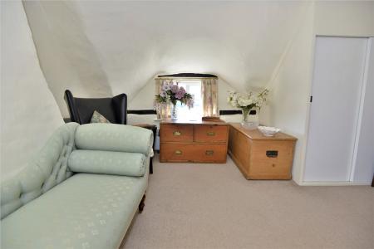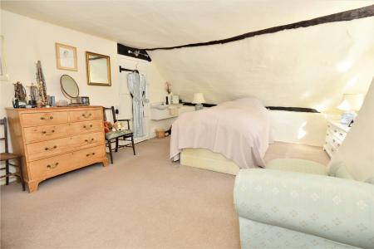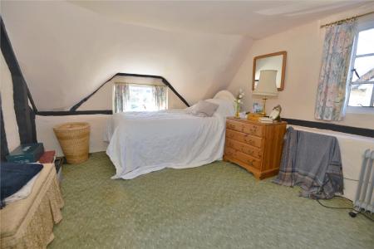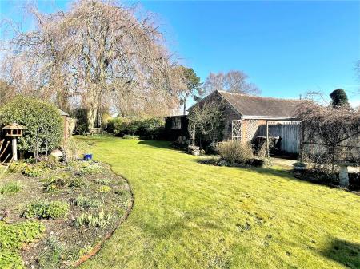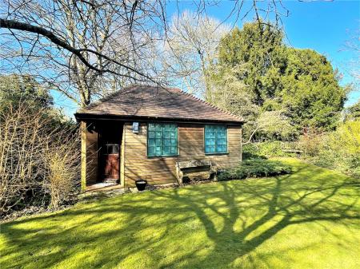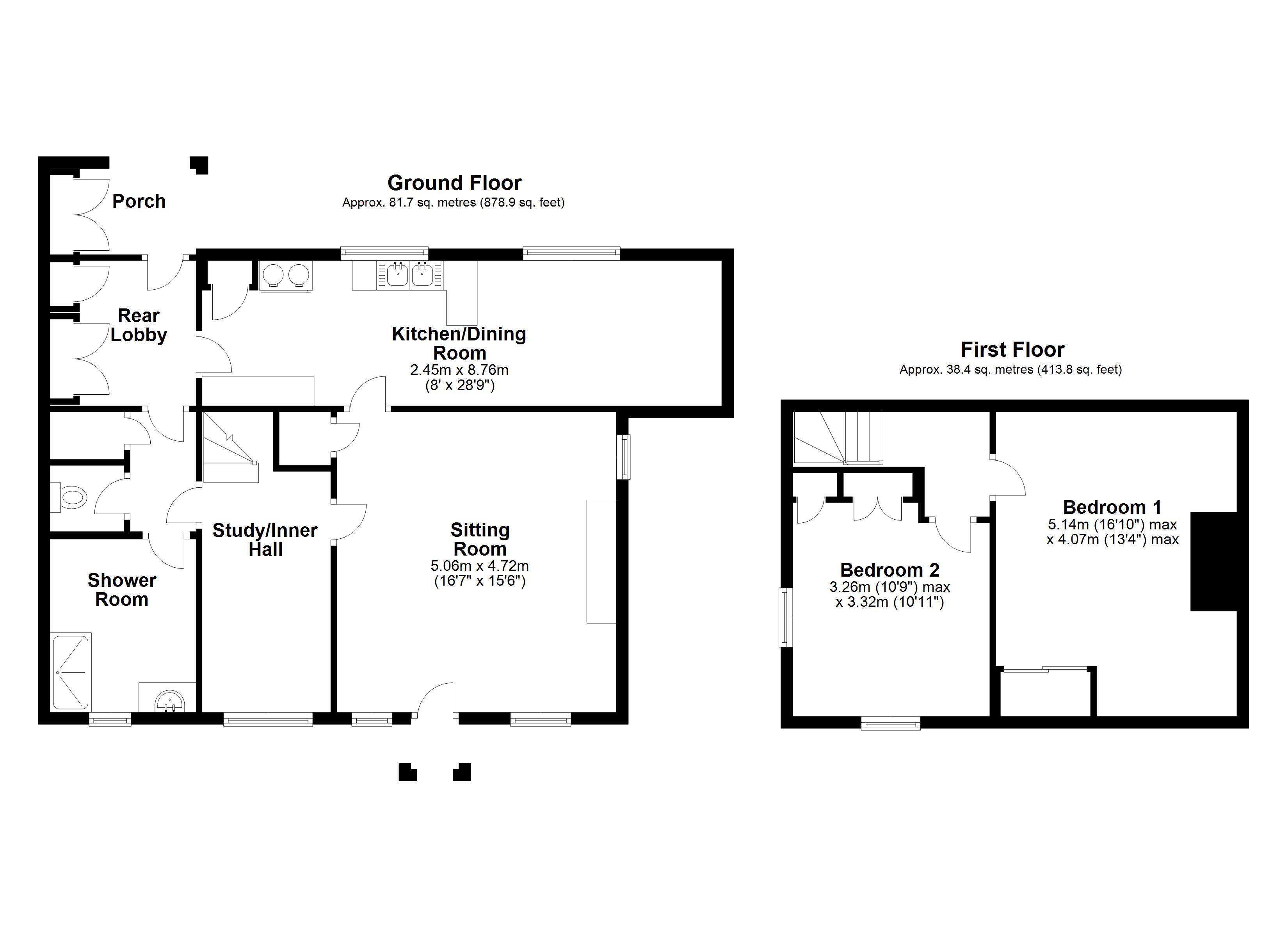2 Bedroom Detached House for sale in Hampshire
Outside
From the village through road the cottage is approached via a shared gravel driveway and a pair of wooden gates that open onto a parking area for 2 cars.
Having been lovingly cultivated and maintained by the owner, the flourishing gardens are a particular highlight of the property. Immediately adjoining the rear of the cottage is a stone patio for outdoor seating/entertaining and the ideal vantage point for surveying the glorious cottage garden beyond that comprises areas of lawn with colourful, well stocked deep beds and borders. The canopy of an impressive beech tree provides shaded cover, beneath which is a former sunken display garden. Pathways wind through the garden to the far end where there is a further area of lawn and mature shrub planting and the useful timber clad OUTBUILDING (approx max. 5.4m reducing to 4.3m x max. width 3.75m reducing to 2.65m) with light and power and electric heater connected that could serve as an excellent work-from-home space or home gym.
Directions
Leave Fordingbridge and proceed to the village of Damerham. Upon entering the village pass The Compasses public house and cross the small bridge, turning immediately right into the High Street (sign posted Martin). Continue out of Damerham for approximately 3 miles and enter Martin. Follow the road into the village whereupon the cottage will be lcoated on the right hand side opposite Sillens Lane.
What3Words: retrial.sprouted.many
Charming Grade II listed cottage with 18th Century origins
Centre of sought after Downland village of Martin
Beautifully stocked mature garden approaching 1/4 acre
2 bedrooms
Sitting room, kitchen/dining room and study
Useful garden outbuilding
Entrance Porch Thatched canopy porch with hardwood front door opening to:
Sitting Room Dual aspect. Inglenook fireplace with stone hearth. Fitted book shelves. Understairs cupboard.
Inner Hall/Study Stairs to first floor.
Lobby Shelved store cupboard.
Cloakroom W.C.
Shower Room Large walk-in shower cubicle. Wash hand basin inset to vanity unit with cupboards under. Plumbing for washing machine.
Rear Lobby Fitted pantry style storage cupboards. Stable style door to rear porch and garden.
Kitchen/Dining Room Rear aspect with garden views. Kitchen area fitted with wooden units comprising cupboards and drawers. Wooden worksurface over. Single bowl stainless steel sink with double drainer. Oil fired Aga. Space for separate electric cooker. Cupboard housing hot water cylinder. Space for dining/breakfast table.
Landing
Bedroom 1 Dual aspect. Built in cupboards. Exposed beams.
Bedroom 2 Dual aspect. Built in cupboards.
Important Information
- This is a Freehold property.
Property Ref: 5302_FOR170045
Similar Properties
Highbank Gardens, Fordingbridge, Hampshire, SP6
4 Bedroom Detached House | Guide Price £525,000
An attractive, modern 4-bedroom house privately situated in a select enclave located a short distance from the High Stre...
Downwood Close, Fordingbridge, Hampshire, SP6
4 Bedroom Detached House | Guide Price £525,000
A beautifully presented four bedroom detached family home with a conservatory and double garage. VIEWING IS HIGHLY RECOM...
Station Road, Fordingbridge, Hampshire, SP6
3 Bedroom Detached House | Guide Price £500,000
An attractive 1930s 3-double-bedroom detached house on the edge of the town in established gardens being sold with the b...
Minty's Hill, Rockbourne, Fordingbridge, SP6
3 Bedroom Detached House | Guide Price £575,000
A charming 3-bedroom cottage quietly located in the heart of the sought-after Downland village of Rockbourne.
Salisbury Street, Fordingbridge, Hampshire, SP6
3 Bedroom Terraced House | Guide Price £575,000
A wonderful 3-double bedroom, Grade II listed townhouse set in the heart of Fordingbridge with river frontage and a love...
Sandleheath, Fordingbridge, Hampshire, SP6
4 Bedroom Detached House | Guide Price £585,000
OWNER SUITED - A MUST SEE HOME! An immaculately presented 4-bedroom detached family home of approximately 1,650 sq. ft....

Woolley & Wallis (Fordingbridge)
Fordingbridge, Hampshire, SP6 1AB
How much is your home worth?
Use our short form to request a valuation of your property.
Request a Valuation
