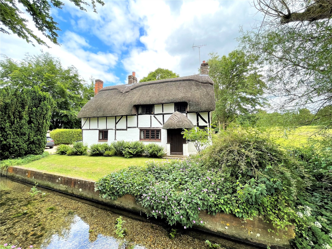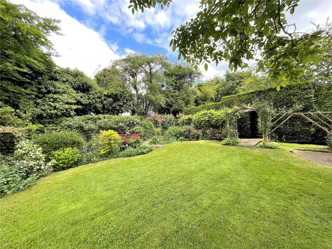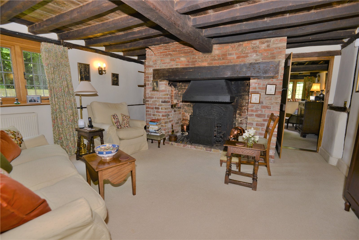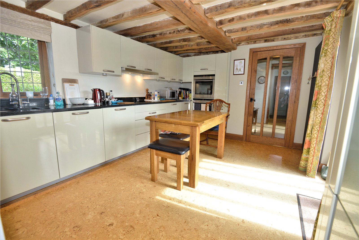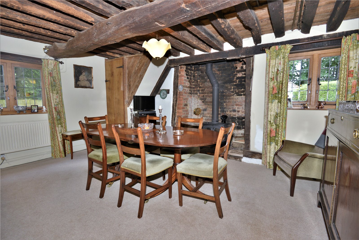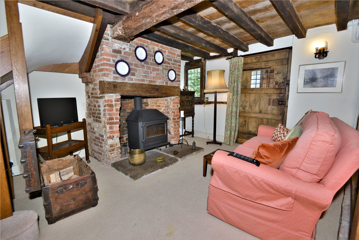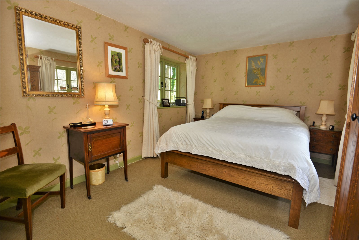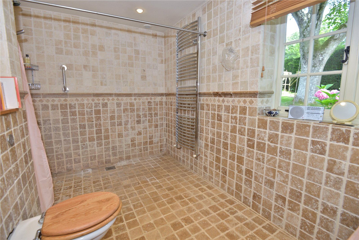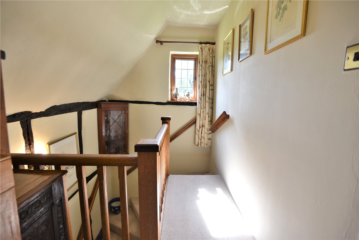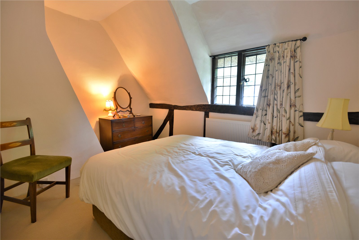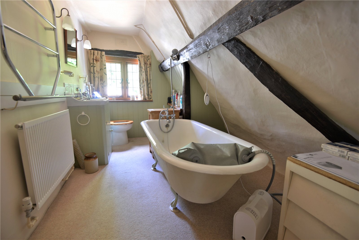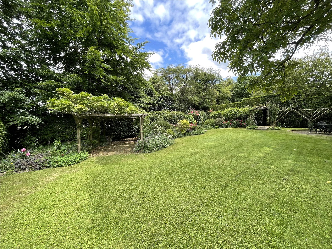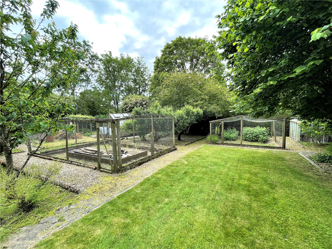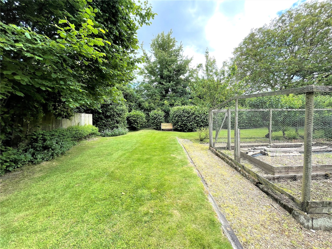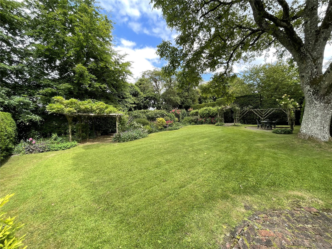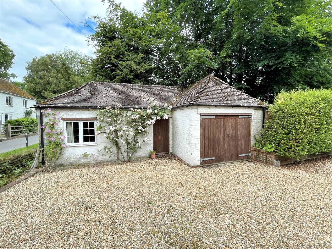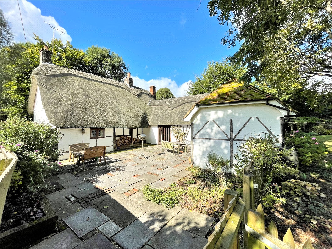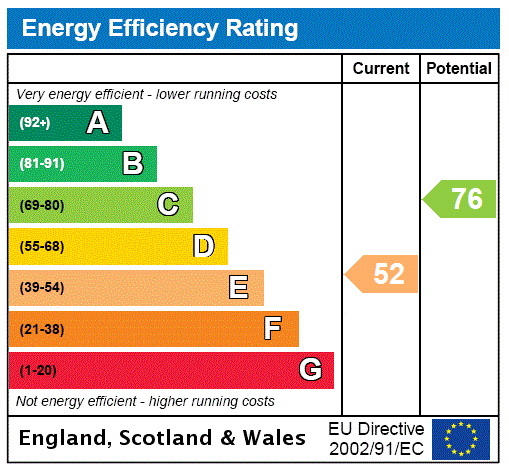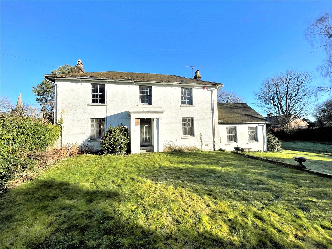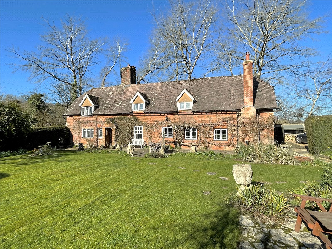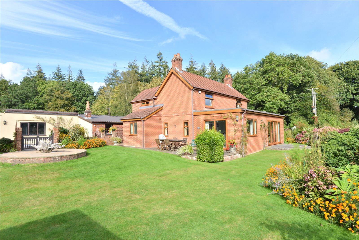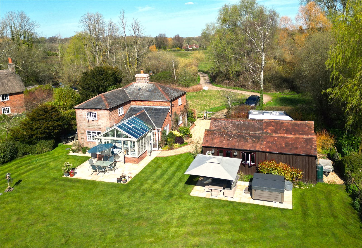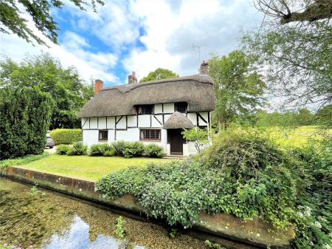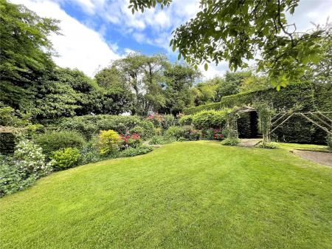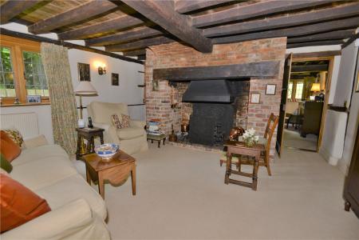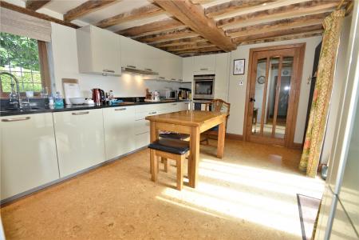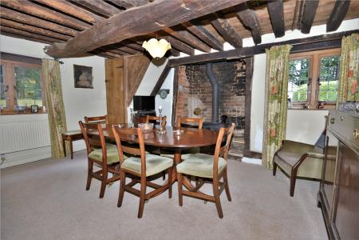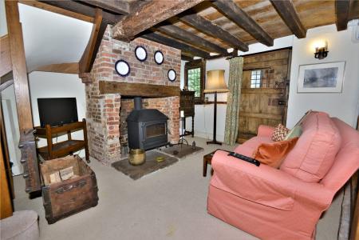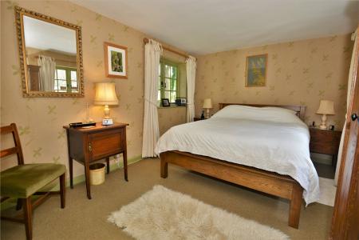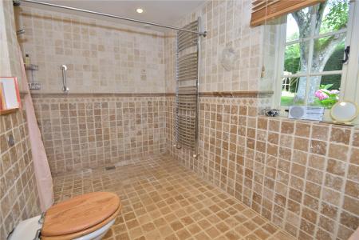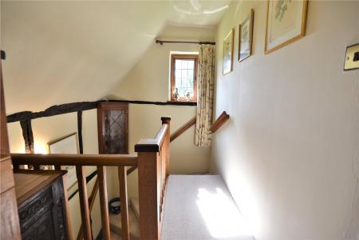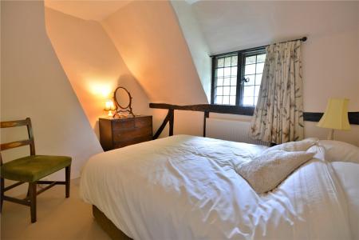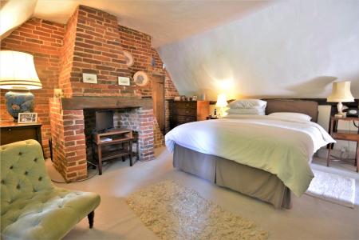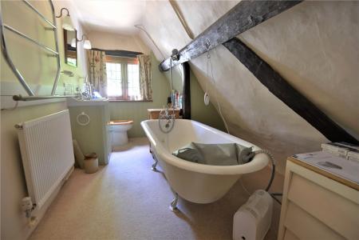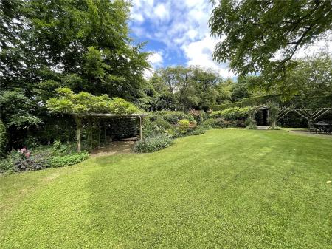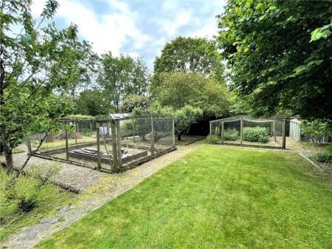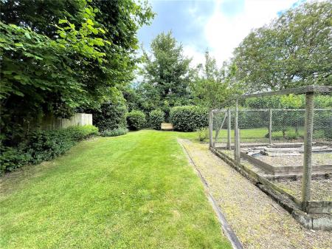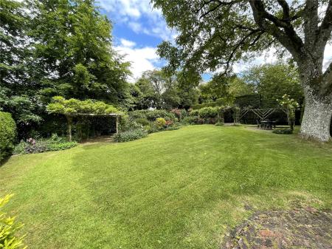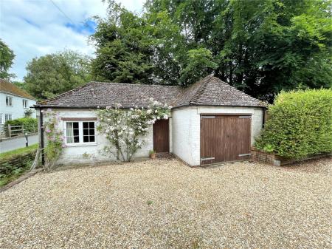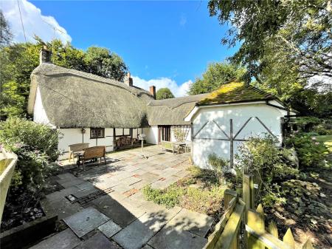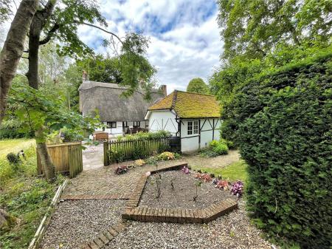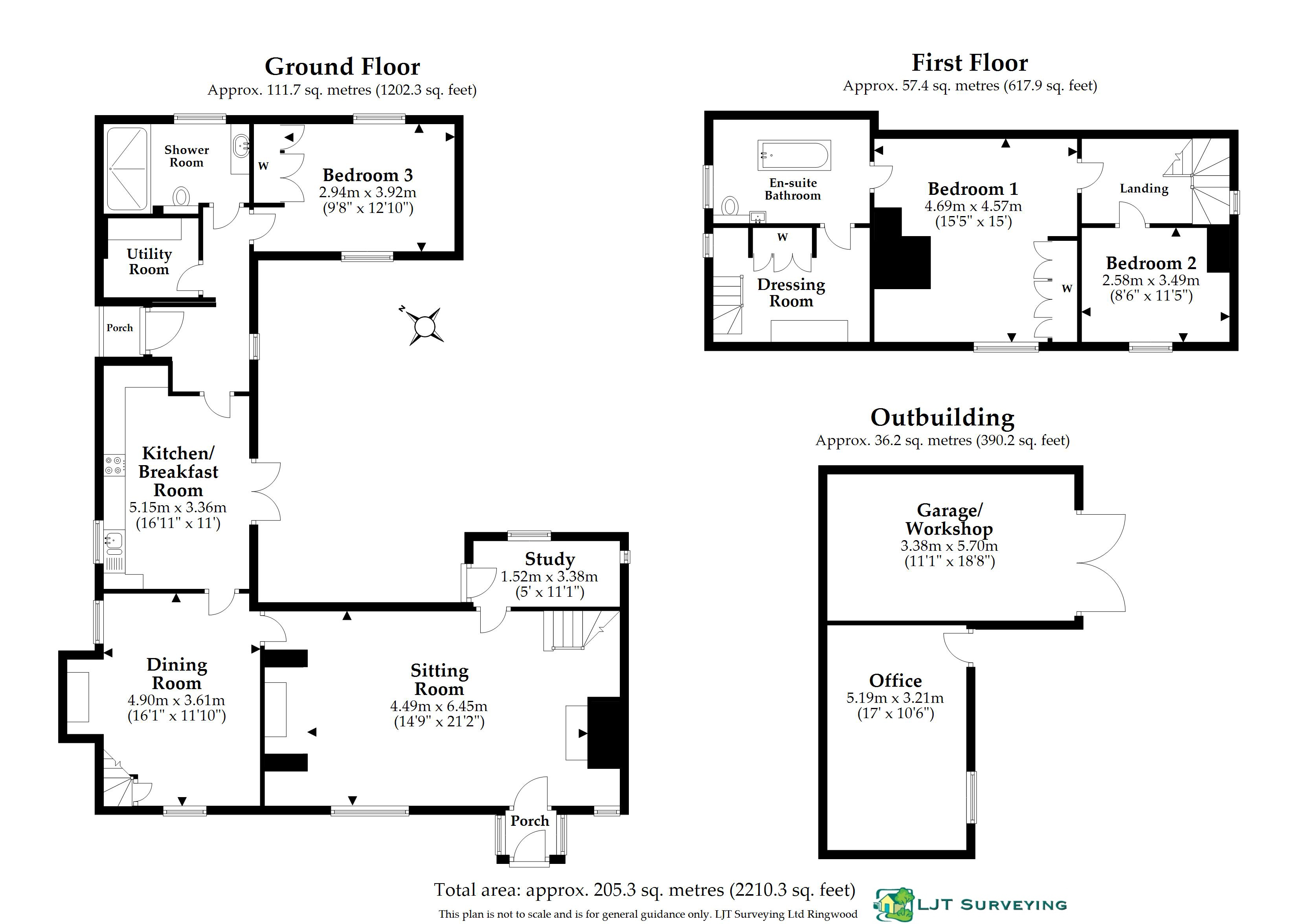3 Bedroom Detached House for sale in Hampshire
Outside
The cottage is approached via a small vehicular bridge that spans the village winter bourne, leading to a generous gravelled driveway that supplies ample parking and turning space for several vehicles. To the side of the driveway is the detached GARAGE with wooden doors and an adjoining STORE ROOM/OFFICE, with power and light connected and a separate personal door.
The cottage sits to the front of an expansive, delightful garden plot that extends to approximately 0.5 acre. From the driveway a yew arch opens to an expanse of well-tended lawn with deep, well-stocked flower and shrub borders, gravelled pathways and a pretty seating area under a mature oak whose canopy provides plentiful shade. A second arch leads through to a further section of garden laid to lawn and featuring flourishing fruit cages, all enclosed by a mature tree lined perimeter. A pathways winds its back down the side of the garden to the cottage, passing through a rose garden and arriving at a generous patio area that can be accessed from the kitchen/breakfast room. The gardens are notable for the high degree of privacy they offer.
Directions
Leave Fordingbridge towards Sandleheath and Damerham on the B3078. On reaching Sandleheath, turn right at the crossroads sign posted to Rockbourne and proceed into the village. Pennys Cottage will be found as the last property on the right hand side shortly after the Rose and Thistle pub.
Beautiful Grade II listed period cottage
Sought-after Downland village location
Wonderful gardens of approximately 1/2 acre
Ground floor bedroom with adjoining wet room
2 further bedrooms and dressing room
Large sitting room, dining room and study
Useful garage and adjoining store/office
Entrance Porch
Entrance Hall Exposed ceiling beams.
Utility Room Work surface. Plumbing and space for dishwasher and washing machine.
Wet Room Tiled floor and walls. Large shower area. WC. Circular wash hand basin inset to wooden wash stand. Chrome heated towel rail.
Bedroom 3 Dual aspect. Built-in wardrobes.
Kitchen/Breakfast Room Range of units mounted at base and eye level comprising cupboards and drawers. Marble work surface surrounding single bowl sink. Integrated oven/grill. Doors opening to rear patio.
Dining Room Full height fireplace with brick hearth. Exposed ceiling timbers. Dual aspect. Secondary staircase to first floor.
Sitting Room Inglenook fireplace with brick hearth and fire hood. Exposed ceiling timbers. Front aspect. Second inglenook fireplace housing wood burning stove. Door to front porch. Stairs to first floor.
Study: Dual aspect. Tiled floor. External door to rear courtyard.
Landing:
Bedroom 2 Front aspect. Exposed wall timbers.
Bedroom 1 Front aspect. Brick fireplace. Built in wardrobe. Door to.
Bathroom Roll top freestanding bath with shower attachment. Wash hand basin with cupboard under shelving.
Dressing Room Range of built in wardrobes and cupboards. Secondary stairs to dining room.
Important Information
- This is a Freehold property.
Property Ref: 5302_FOR240121
Similar Properties
Martin, Fordingbridge, Hampshire, SP6
4 Bedroom Detached House | Guide Price £875,000
Situated in the picturesque village of Martin, an opportunity to acquire a striking Georgian house in need of complete r...
Rockbourne, Fordingbridge, Hampshire, SP6
4 Bedroom Detached House | Guide Price £850,000
A charming Grade II listed 4 bedroom cottage situated on the edge of the desirable village of Rockbourne with a delightf...
North End, Damerham, Fordingbridge, Hampshire, SP6
4 Bedroom Detached House | Guide Price £847,500
A substantial Colt bungalow with an array of useful outbuildings in a delightful position on the edge of the village wit...
Godshill Wood, Fordingbridge, SP6
5 Bedroom Detached House | Guide Price £950,000
Set in the tranquil environs of Godshill Wood and with the open forest on the doorstep, a charming period cottage with f...
3 Bedroom Detached House | Guide Price £995,000
Peacefully located in a small hamlet with a stunning farmland outlook, an extended period house set in beautiful gardens...
Breamore, Fordingbridge, Hampshire, SP6
4 Bedroom Detached House | Guide Price £999,950
A most charming four-bedroom cottage in a tucked-away and private location in the sought-after village of Breamore in a...

Woolley & Wallis (Fordingbridge)
Fordingbridge, Hampshire, SP6 1AB
How much is your home worth?
Use our short form to request a valuation of your property.
Request a Valuation
