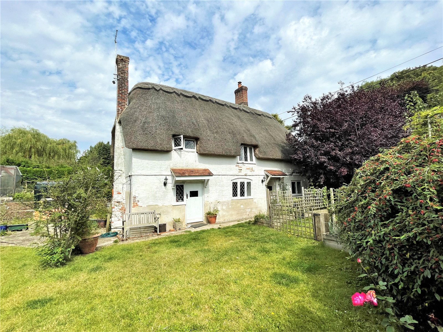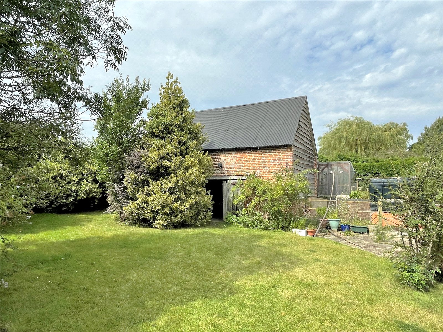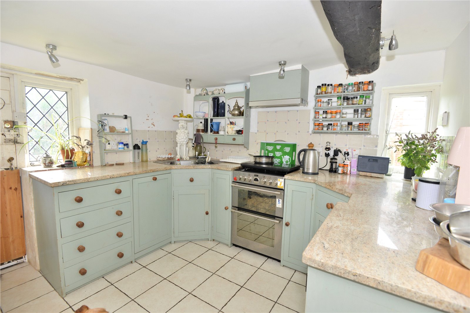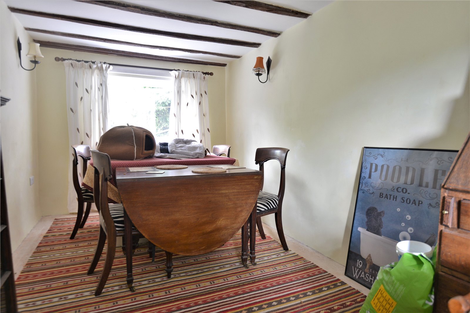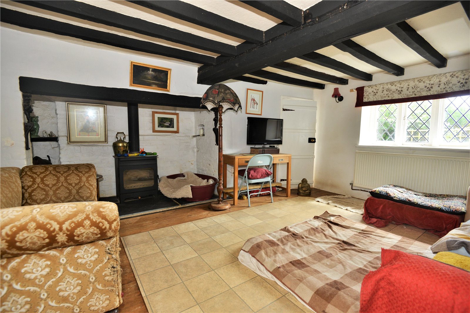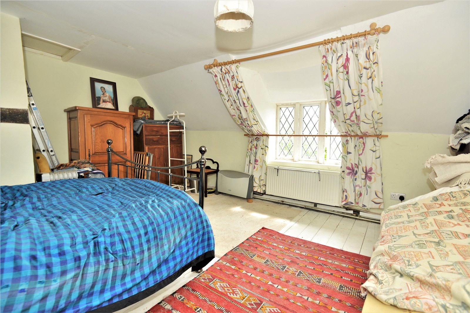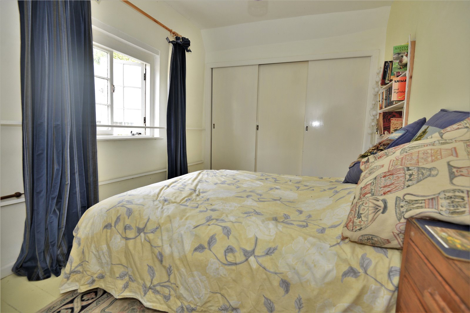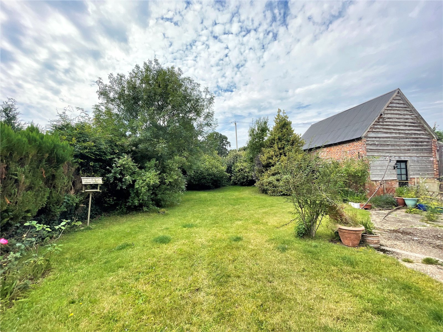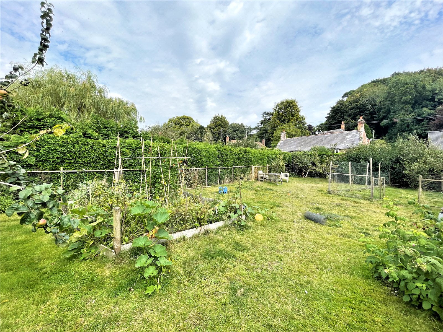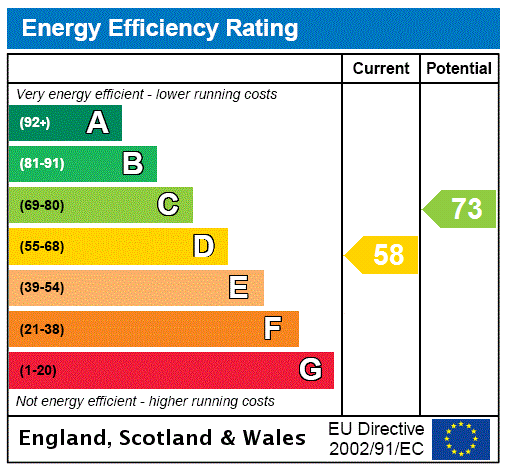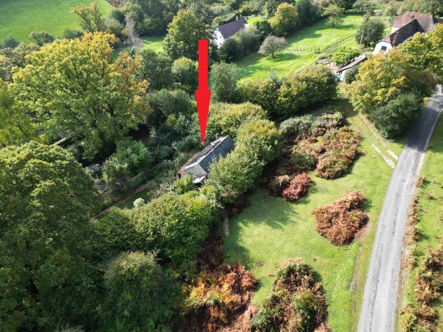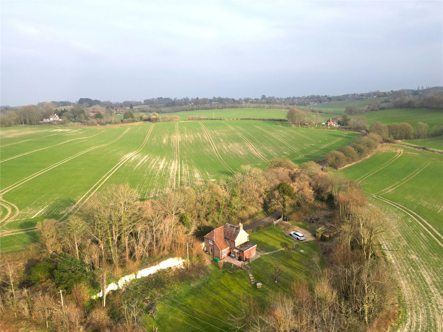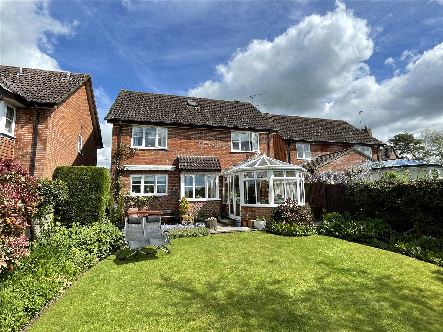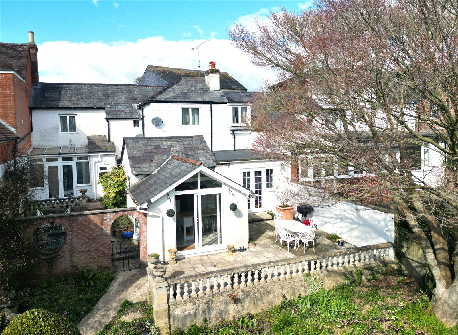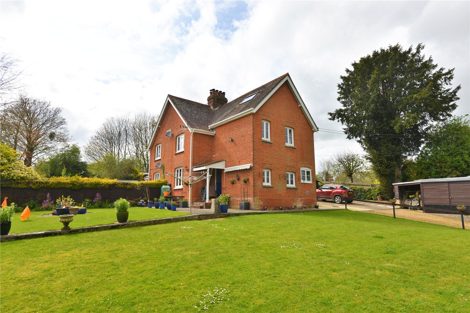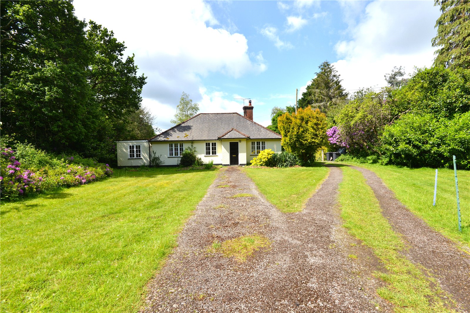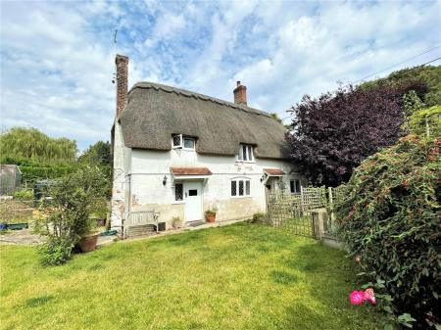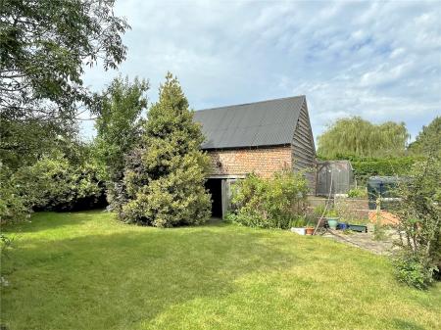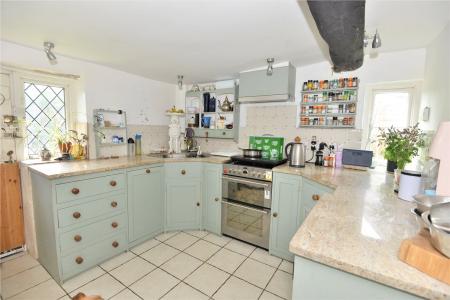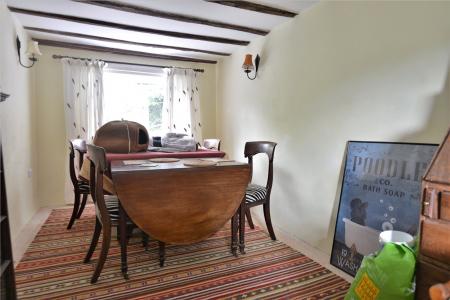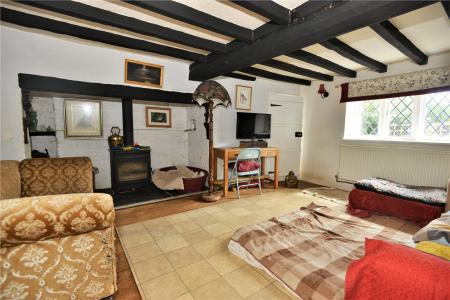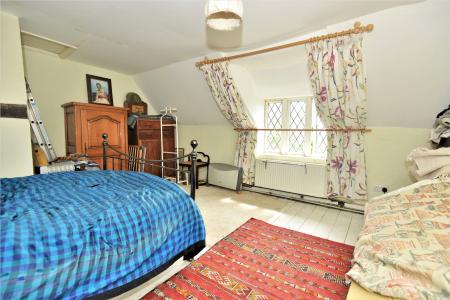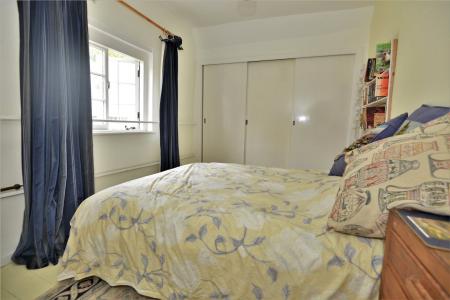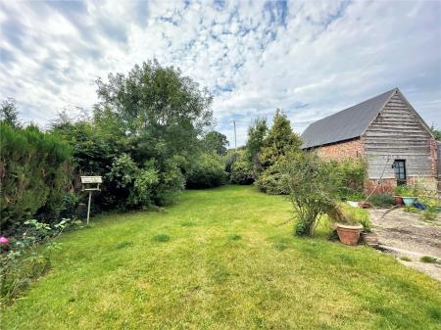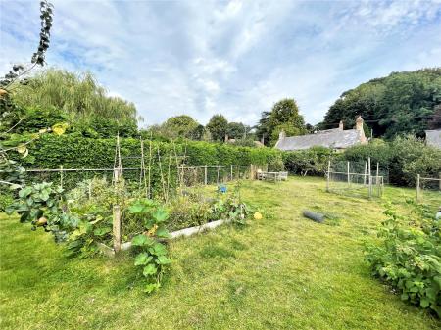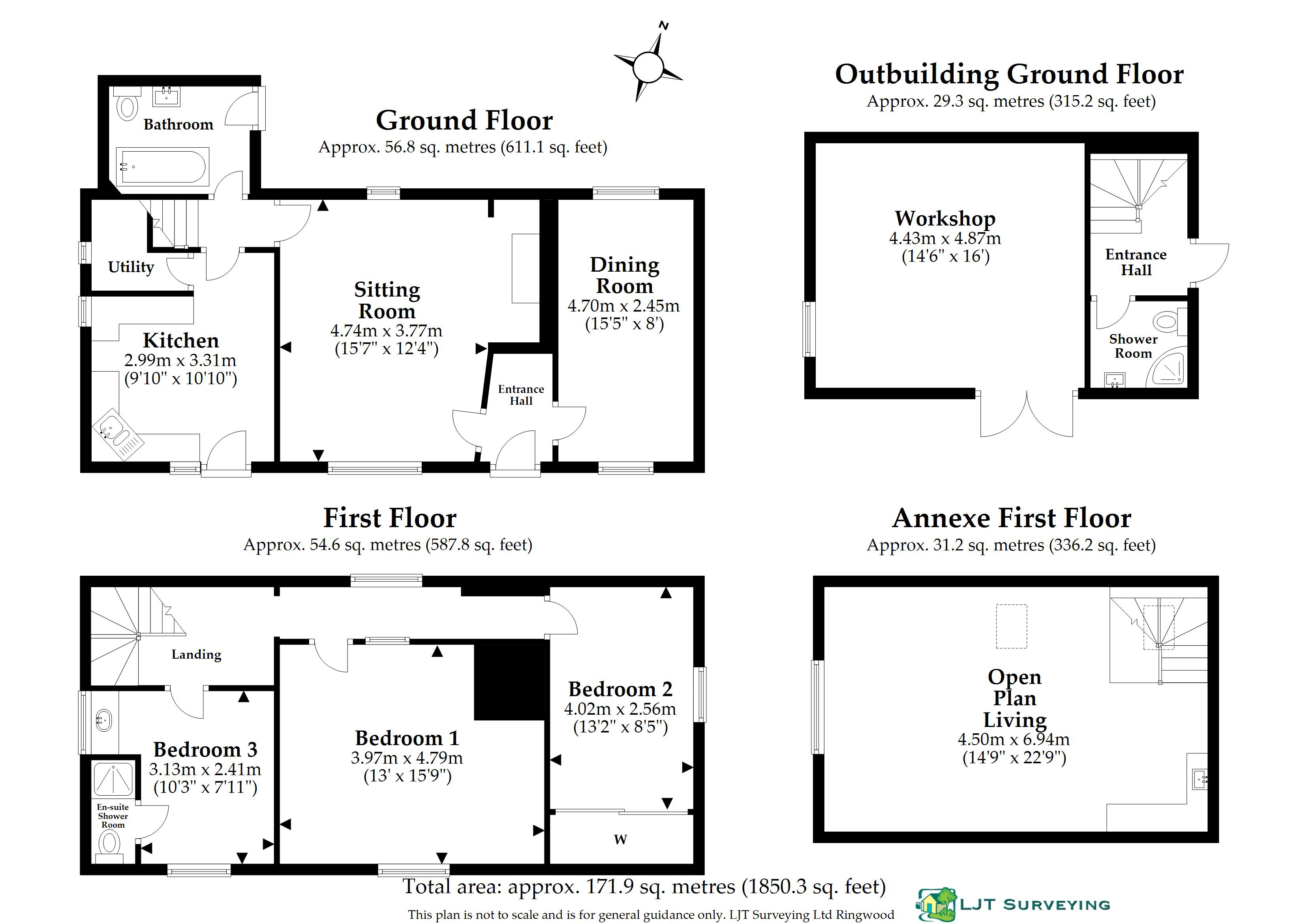3 Bedroom Detached House for sale in Hampshire
Outside
A five bar gate opens from the village road to a parking area to the front of the cottage, alongside which a pedestrian gate opens to a pathway leading to the front door.
The gardens are located on three elevations of the cottage and comprise a combination of lawn, terraces and mature shrub beds that combine to give a sense of privacy. To the rear of the cottage is a lawned garden interspersed with various raised vegetable beds and there is a polytunnel located in the far corner.
Alongside the cottage is a former BARN outbuilding that now offers WORKSHOP/STORE space on the lower level. An internal door with personal entrance opens to a staircase rising to the first floor where there is ancillary STUDIO/OFFICE space including a ground floor shower room.
Directions
Leave Fordingbridge on the Whitsbury Road travelling north in the sign posted direction of Whitsbury. Navigate the sharp left hand bend at Tinkers Cross and follow the road for approximately 2 miles, entering the village of Whitsbury. Pass the Cartwheel public house and Herrington Cottage will be found after a short distance on the left hand side.
Pretty Grade II listed cottage
Sought after Downland village of Whitsbury
Mature garden of approx. 1/4 acre
3 bedrooms
Sitting room with Inglenook fire place and dining room
Scope for improvement
Useful barn providing workshop space with ancillary room over
Entrance Porch
Entrance Lobby
Dining Room Dual aspect with stripped floor boards and exposed ceiling beams.
Sitting Room Impressive Inglenook fire place with slate hearth housing wood burning stove. Exposed ceiling beams. Dual aspect. Stripped floor boards.
Inner Lobby Stairs to first floor.
Kitchen Fitted with a range of painted units comprising cupboards and drawers with granite work surface. Stainless steel sink with mixer tap and drainer. Space for electric cooker. Integral slimline dishwasher. External stable style door.
Bathroom Roll top bath with shower attachment. Wash hand basin with cupboards under. WC. Chrome heated towel rail.
Landing Exposed floorboards.
Bedroom 2 Dual aspect. Wash hand basin inset to vanity unit with cupboards under.
Shower Room Tiled shower cubicle. WC.
Bedroom 1 Front aspect.
Bedroom 3 Side aspect. Fitted wardrobe.
Important Information
- This is a Freehold property.
Property Ref: 5302_FOR230059
Similar Properties
Godshill Wood, Fordingbridge, Hampshire, SP6
2 Bedroom House | Guide Price £600,000
A charming 2-bedroom bungalow with scope for enlargement (stpp) nestled into the hillside in the idyllic Godshill Wood l...
Slab Lane, Downton, Salisbury, Wiltshire, SP5
2 Bedroom Detached House | Guide Price £599,950
A charming 2 bedroom detached cottage standing in the most tranquil position on a plot approaching 0.65 acre.Freehold
Sandleheath, Fordingbridge, Hampshire, SP6
4 Bedroom Detached House | Guide Price £585,000
OWNER SUITED - A MUST SEE HOME! An immaculately presented 4-bedroom detached family home of approximately 1,650 sq. ft....
Salisbury Street, Fordingbridge, Hampshire, SP6
4 Bedroom Terraced House | Guide Price £640,000
A stunning Georgian Town house in the centre of Fordingbridge with well planned, verstalie accommodation and river front...
Rockbourne, Fordingbridge, Hampshire, SP6
6 Bedroom House | Guide Price £649,000
A rare opportunity to acquire a pair of 3-bedroom semi-detached cottages in the heart of the pretty village of Rockbourn...
Forest Road, Hale, Fordingbridge, Hampshire, SP6
4 Bedroom Equestrian | Guide Price £650,000
A detached bungalow with scope for improvement set in approximately 1.7 acres including paddock, quietly located on the...

Woolley & Wallis (Fordingbridge)
Fordingbridge, Hampshire, SP6 1AB
How much is your home worth?
Use our short form to request a valuation of your property.
Request a Valuation
