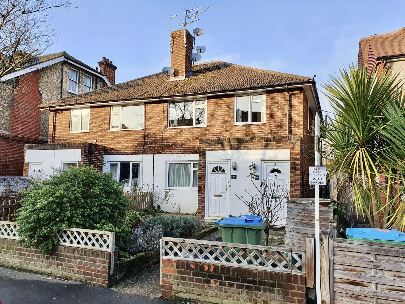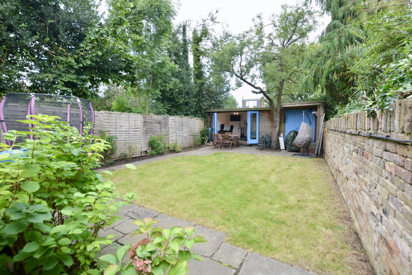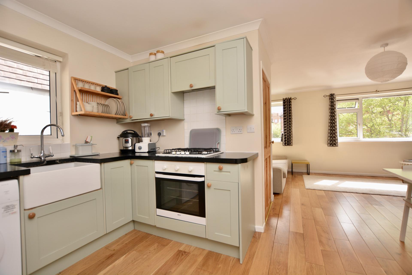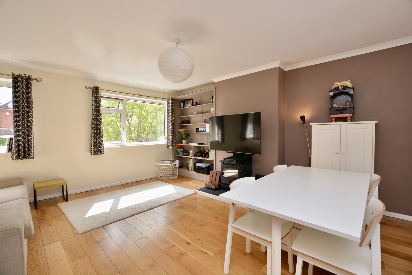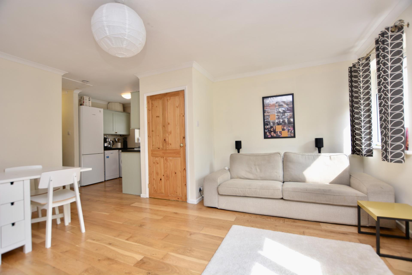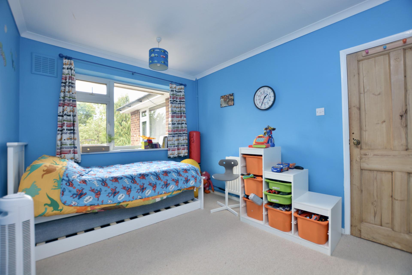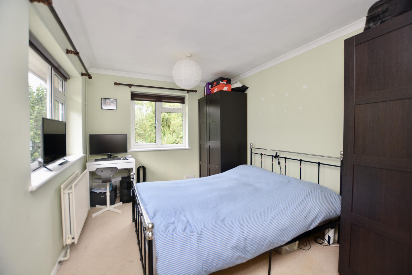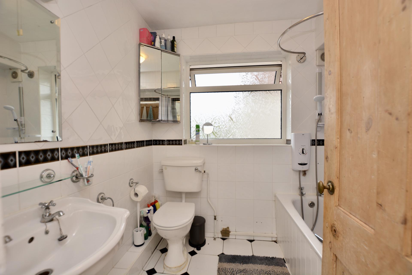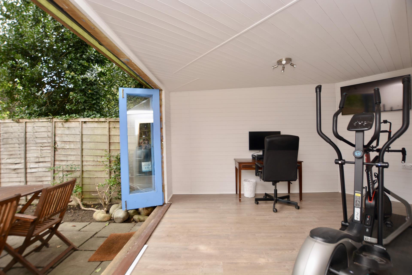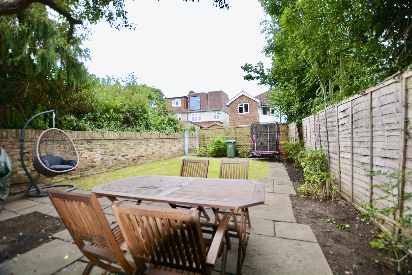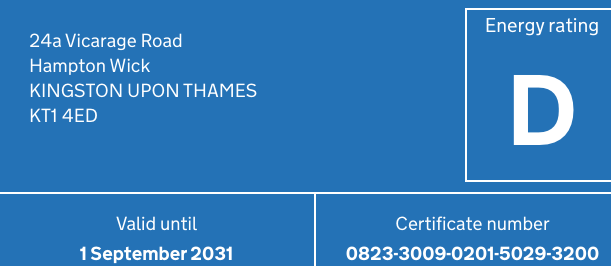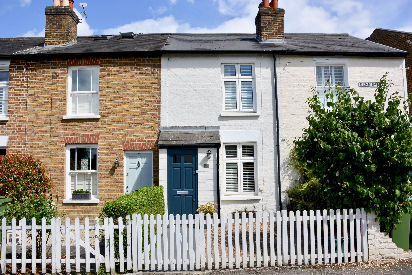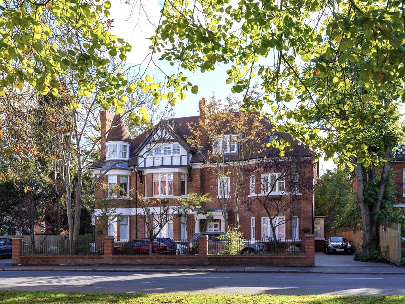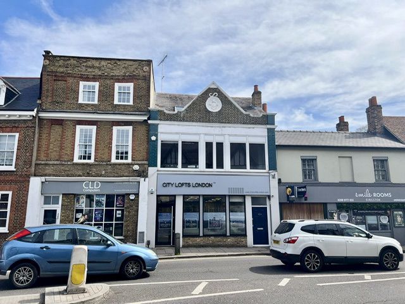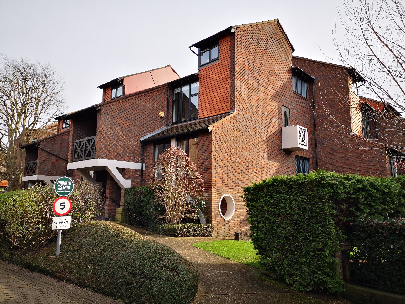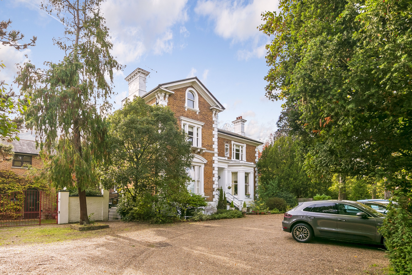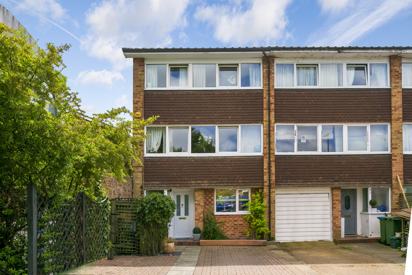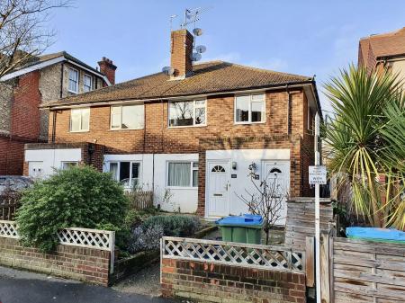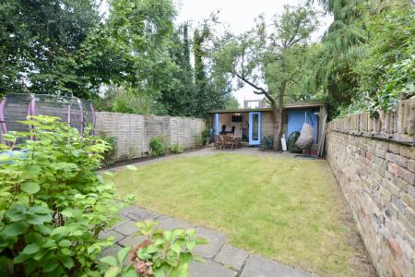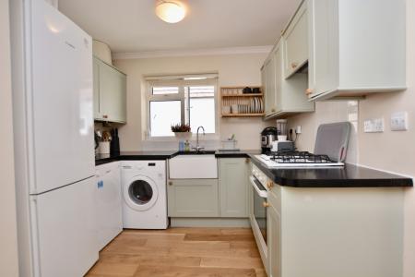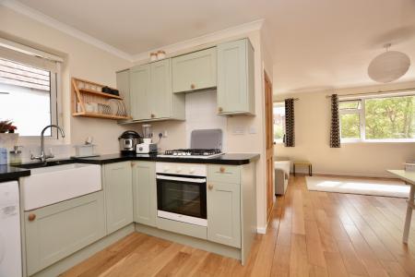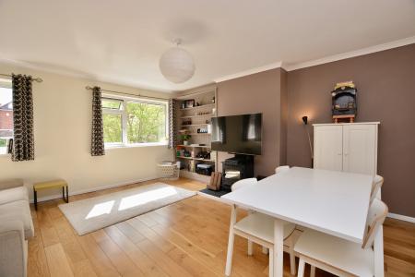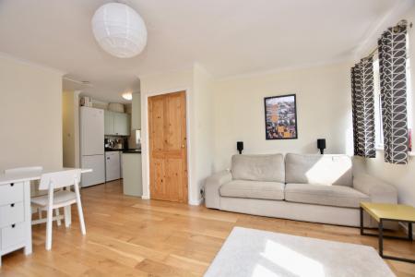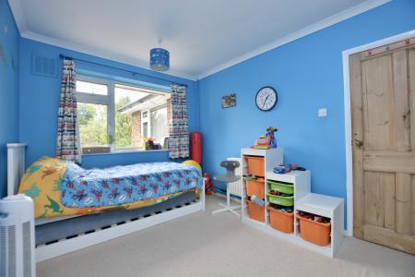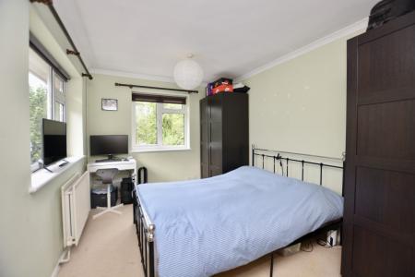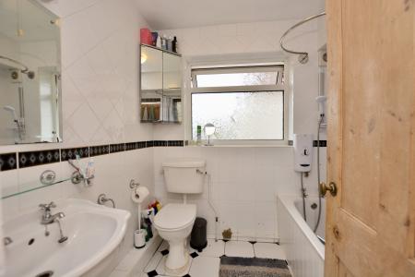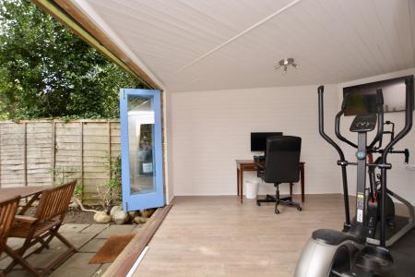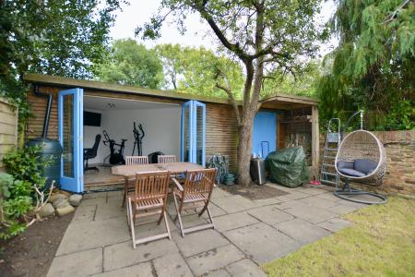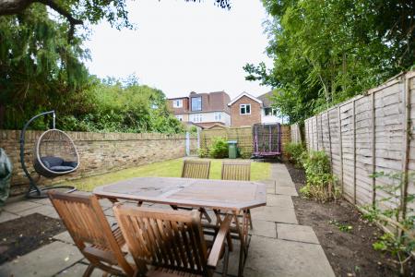- Central Hampton Wick
- Near Bushy Park
- Private garden
- Garden room / Office
- Oversized garage
- Two bedrooms
- First floor
- Wood flooring
- Loft conversion consented
- Shared freehold
2 Bedroom Flat for sale in Hampton Wick
A two bedroom first floor maisonette in a quiet residential side road near Bushy Park, boasting a good size private rear garden with the advantage of a large outbuilding combined to form an oversized garage as well as a highly useful adjoining office / gym space.
Benefitting from its own private front door at ground level, the accommodation consists of a small entrance lobby with in-built cat-flap and a shoe cupboard opposite, with stairs rising to a half landing. From the landing a door opens into the living space with wood flooring throughout, comprising a good size front aspect reception room with plenty of space for a dining table, built-in corner shelving unit and an electric burner with slate hearth. A modern kitchen provides a partial open plan arrangement to the living area, complete with built-in oven, hob and extractor, Belfast sink and space for all necessary appliances; fridge/freezer, washing machine and dishwasher. Opposite is a pantry housing space for a tumble dryer.
From the inner hallway is access to both bedrooms and the bathroom. There is also a loft hatch with 'pull down' ladder to a part boarded loft (scope for conversion, see below). The child's bedroom provides a built-in wardrobe, whilst the main bedroom enjoys double aspect windows. This property enjoys good security of tenure with a share of the freehold, and there is also planning consent to convert the loft to a further bedroom and bathroom. Further details can be found on Richmond Borough Planning portal Ref No. 20/1201/FUL.
From a side pathway is access to a good size, part walled, private garden with central lawn, patio, and established side borders. It is well screened by surrounding gardens. There is a large garden cabin expanding the full width of the plot, with an undercover area next to the patio with bifold doors opening into an office to provide a flexible working area, and with space for gym equipment. An interconnecting door opens to a sizeable garage which, in turn, has an electric door giving way to a rear vehicular service lane, opening into Vicarage Road. EPC D
Location: Vicarage Road connects the High Street and Sandy Lane, right in the heart of Hampton Wick, only moments from the station (35 mins to Waterloo), thriving Kingston Riverside and beautiful Royal Parkland found in Bushy and Home Parks. Local amenities, restaurants, and retail shops are plentiful as are excellent schools and nurseries.
Tenure: Share of Freehold
Important Information
- This is a Share of Freehold property.
Property Ref: EAXML14612_11019725
Similar Properties
2 Bedroom House | Guide Price £565,000
A beautifully presented two double bedroom victorian cottage, full of character, and skilfully extended to provide a mod...
2 Bedroom Flat | Asking Price £565,000
A lovely two-bedroom first floor apartment, newly converted only five years ago with dedicated parking, and occupying a...
2 Bedroom Flat | Guide Price £565,000
A spacious and well presented, self contained, duplex apartment in a convenient central location with the advantage of a...
2 Bedroom Flat | Asking Price £575,000
A stylish and sophisticated duplex maisonette with undercroft garage, forming part of an award winning private Riverside...
2 Bedroom Flat | Guide Price £575,000
Miles & Bird are proud to present this beautifully presented two-bedroom first floor conversion flat occupying one of th...
Victoria Avenue, Hurst Park, West Molesey Riverside
4 Bedroom End of Terrace House | Asking Price £585,000
A three / four bedroom, two bathroom, end of terrace townhouse on the popular Hurst Park development with a south facing...
How much is your home worth?
Use our short form to request a valuation of your property.
Request a Valuation

