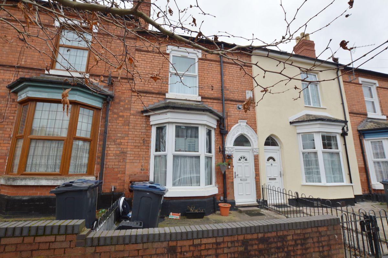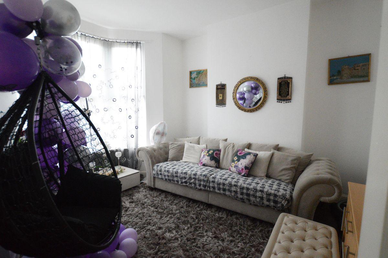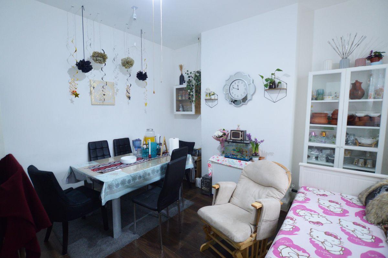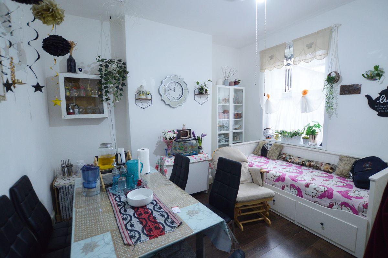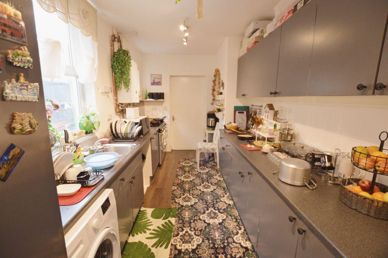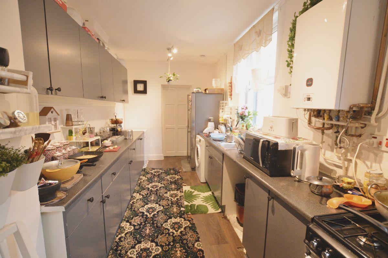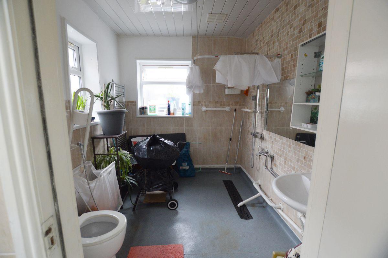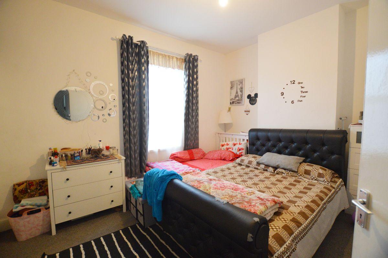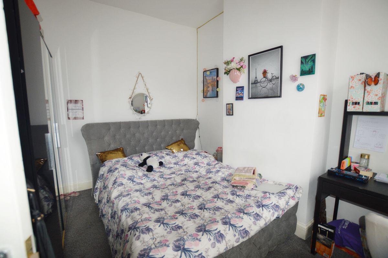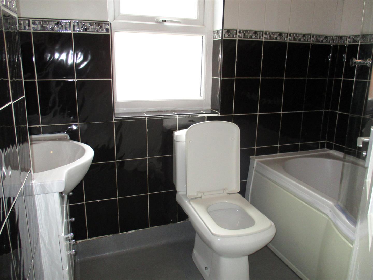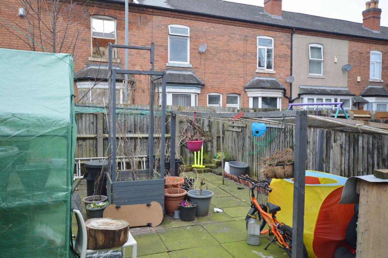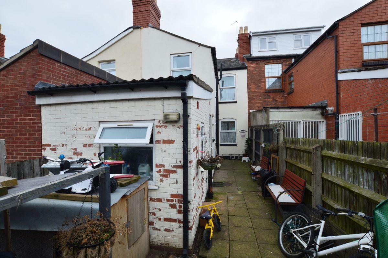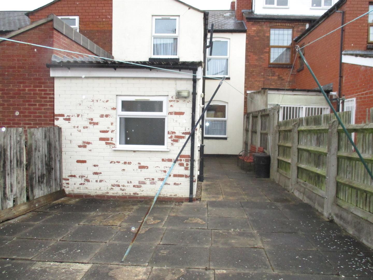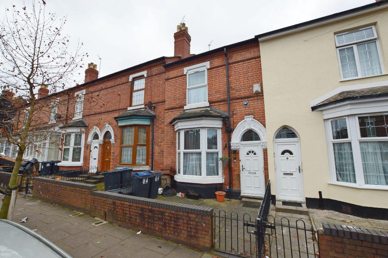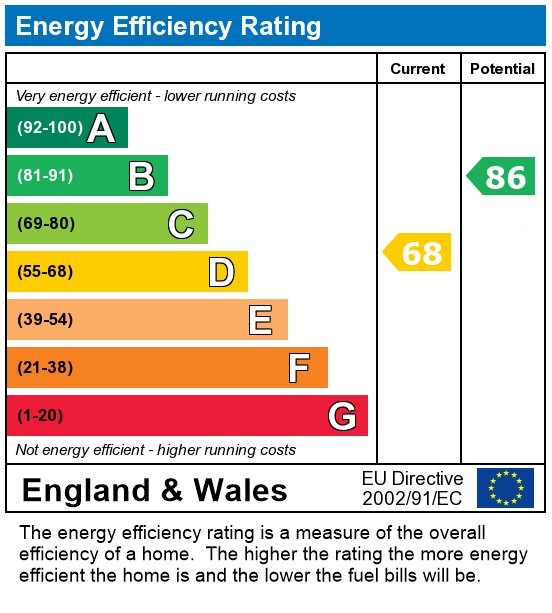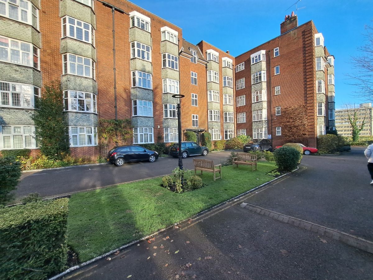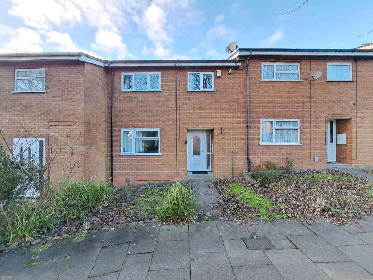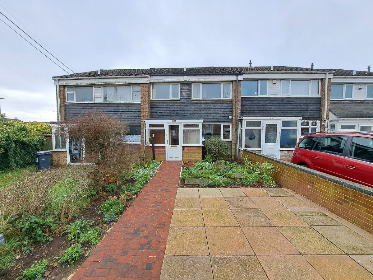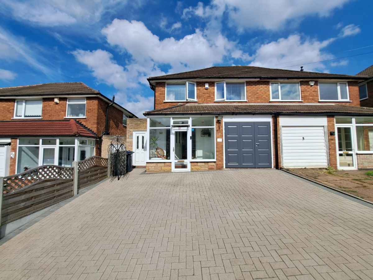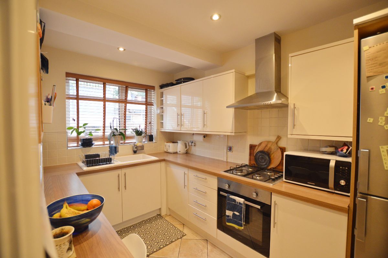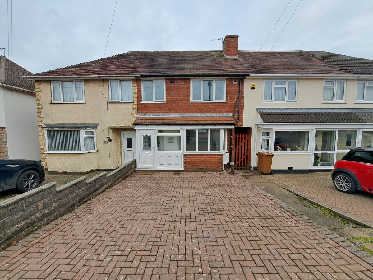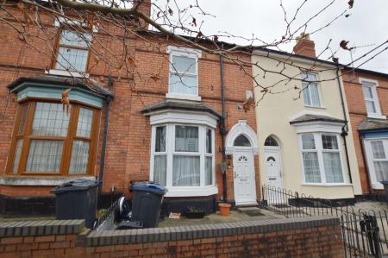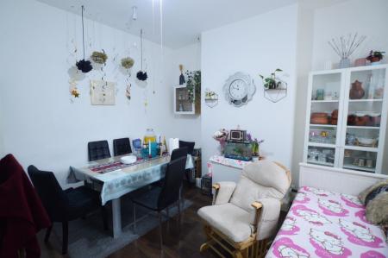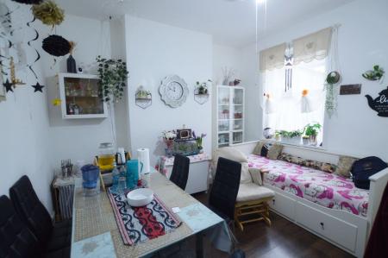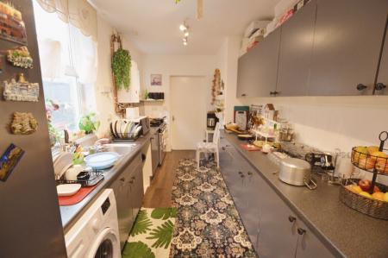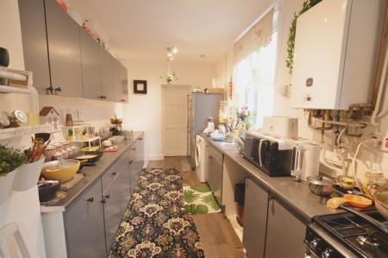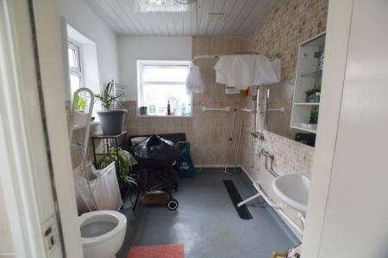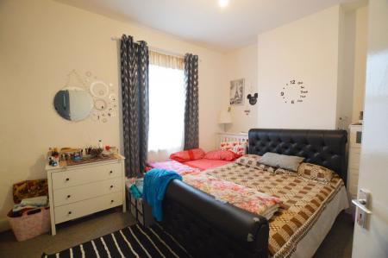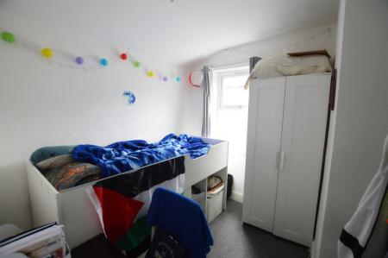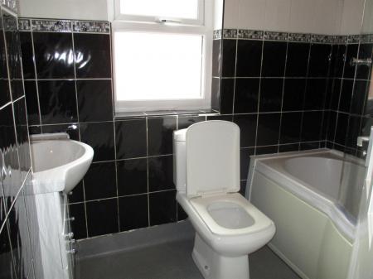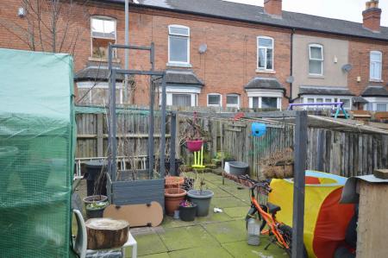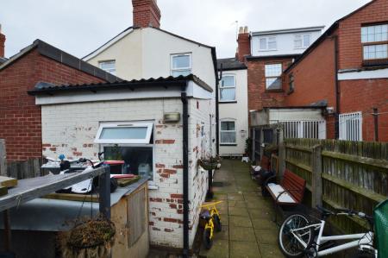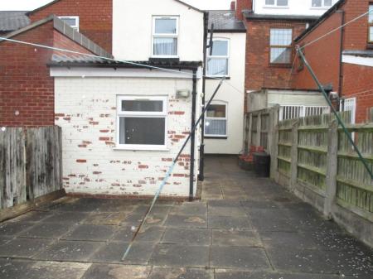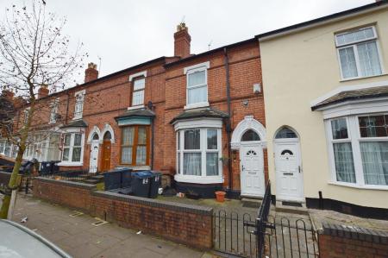- Mid Terrace Family Residence
- Ideal First Time Buyer or Buy To Let Property
- Two Reception Rooms
- Galley Styled Kitchen
- Downstairs Wet Room
- Three Bedrooms
- Upstairs Family Bathroom
- Fore and Rear Gardens
- Cellar
3 Bedroom Terraced House for sale in Handsworth
Welcome to Leonard Road, Handsworth!
Leonard Road in Handsworth presents a promising property opportunity with its two reception rooms, a well-equipped kitchen, and a convenient downstairs wet room.
The first floor hosts three bedrooms and a bathroom, offering ample living space. The low-maintenance rear garden, primarily paved and enclosed by timber fencing, adds a practical touch.
Positioned as an ideal investment or a first-time buyer's home, this property invites you to explore its potential. For further details or to schedule a viewing, reach out to the experienced team at Just Move estate agents.
?
Handsworth, situated in the West Midlands just outside Birmingham city center and near Smethwick, is a vibrant inner-city area with a rich history. One notable aspect of its educational landscape includes two prominent grammar schools: Handsworth Grammar School and King Edward VI Handsworth School for Girls.
Beyond education, Handsworth reflects a diverse community, with a mix of cultures, businesses, and residential areas. The proximity to both Birmingham city center and Smethwick adds to its accessibility and contributes to its dynamic character.
The property is currently tenanted with the tenants paying a rental income of £895.00 pcm. The tenancy is on a periodic basis with notice to served. Opportunity for a landlord to purchase with tenant in situ.
Council Tax Band: A (Birmingham City Council)
Tenure: Freehold
Entrance Hallway
UPVC double glazed door opening into the entrance hall with further door leading to the
Hall
Having ceiling light point, central heating radiator, laminated wood effect flooring and doors to
Lounge w: 3.73m x l: 4.04m (w: 12' 3" x l: 13' 3")
To the front aspect having bay double glazed window, ceiling light point, central heating radiator and laminate wood effect flooring.
Dining Area w: 3.71m x l: 3.73m (w: 12' 2" x l: 12' 3")
Door from hallway leads to the dining room having rear aspect double glazed window, central heating radiator, ceiling light point, door leads to the cellar room and further door to the
Kitchen w: 2.41m x l: 5.16m (w: 7' 11" x l: 16' 11")
Having a range of base and wall mounted units, roll edge work surfaces, splasback tiling the main walls, stainless steel drainer sink unit, cooker space, plumbing for a washing machine, wall mounted gas central heating boiler, two side aspect double glazed windows, two ceiling light points, laminated wood effect flooring and door to
Inner Hallway
Having ceiling light point, laminated wood effect flooring, and UPVC duoble glazed door to the rear garden.
Wet Room w: 2.21m x l: 2.64m (w: 7' 3" x l: 8' 8")
From the inner hall a door leads to the downstairs wet room having w.c., wash hand basin, radiator, dual aspect double glazed windows, ceiling light points and splashback tiling.
First Floor Landing
From the hallway, stairs rise to the first floor landing having ceiling light point, loft access, overstairs storage cupboard and doors to
Bedroom Three w: 2.67m x l: 2.46m (w: 8' 9" x l: 8' 1")
Having rear aspect double glazed window, ceiling light point and central heating radiator
Bedroom Two w: 3m x l: 3.76m (w: 9' 10" x l: 12' 4")
Having rear aspect double glazed window, ceiling light point and central heating radiator.
Bedroom One w: 4.7m x l: 3.43m (w: 15' 5" x l: 11' 3")
Having front aspect double glazed window, ceiling light point and central heating radiator.
Bathroom w: 1.57m x l: 2.06m (w: 5' 2" x l: 6' 9")
Having w.c., wash hand basin, panelled bath, tiled flooring, splash back to the main walls, side aspect double glazed window, central heating radiator and ceiling light point.
Outside
To front having brick built boundary with gated entrance to a court yard styled front.
Being paved, the rear garden offers low maintenance for those who wish to enjoy a private outdoor retreat whilst minimising the need for regular upkeep associated with a traditional garden. Bound within by timber fencing.
On street parking to front.
Tenure
We understand the property tenure is freehold.
Council tax banding A (Birmingham)
Agents Notes
The property is currently tenanted.
The rental income is currently £895 pcm
Notice to be served when a sale has been successfully agreed unless a landlord is to agree to purchase with tenants in situ. Please enquire.
Agents Notes
Note for marketing - photographs 11 and including from 15 to 30 are photographs originally used when the property was vacant and being advertised for let.
Important Information
- This is a Freehold property.
Property Ref: 234333_RS1572
Similar Properties
Calthorpe Mansions,Five Ways, Edgbaston
3 Bedroom Apartment | £230,000
Spacious three bedroom apartment in Calthorpe Mansions, offering traditional mansion style charm. Located on second floo...
3 Bedroom Terraced House | £230,000
Introducing this charming three-bedroom mid-terraced property, perfect for first-time buyers. Situated on a popular road...
3 Bedroom Terraced House | £230,000
This spacious mid-terraced property offers modern updates and potential for further improvements. It features a porch, h...
3 Bedroom Semi-Detached House | Offers in region of £240,000
This three bedroom semi-detached home features a spacious lounge, dining area, and kitchen with a side utility room. It...
3 Bedroom Semi-Detached House | Offers Over £245,000
MUST BE VIEWED Turnkey Style Semi-Detached Bay Fronted Home boasting modern fitted breakfast kitchen, two reception room...
Gainsborough Crescent, Birmingham
3 Bedroom Terraced House | Offers in region of £250,000
Recently decorated to provide purchasers a blank canvas, viewing comes highly recommended for this three bedroom extende...

Just Move Estate Agents & Lettings (Great Barr)
Great Barr, Warwickshire, B43 6BW
How much is your home worth?
Use our short form to request a valuation of your property.
Request a Valuation
