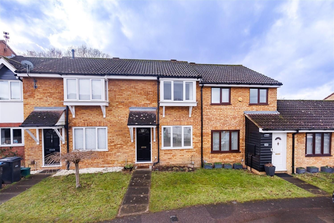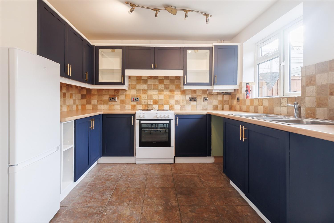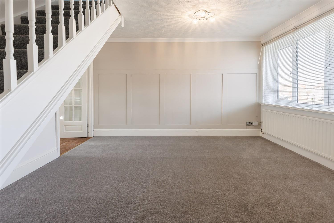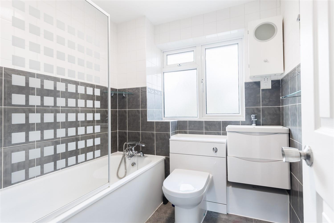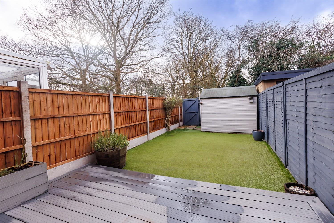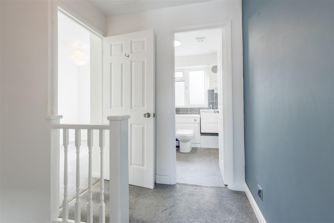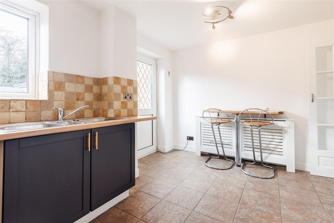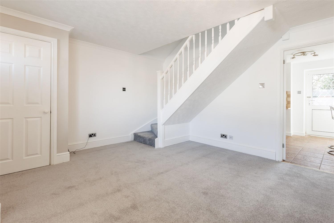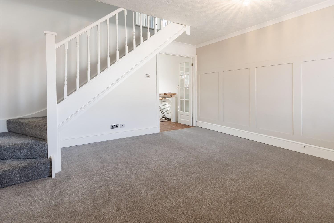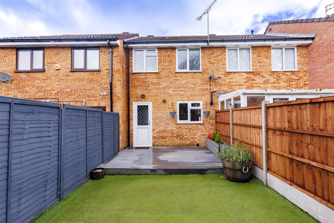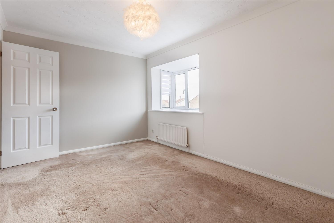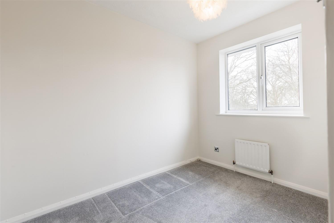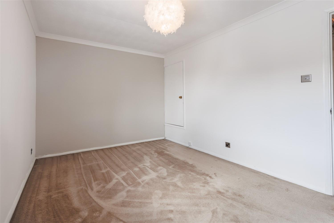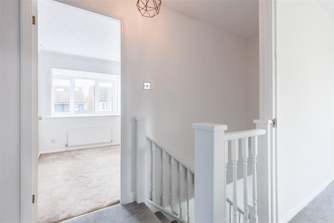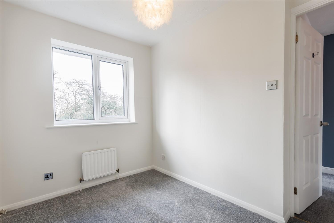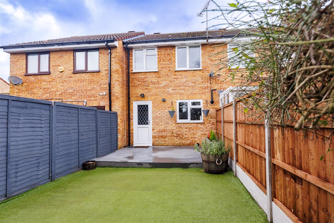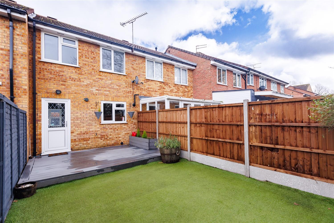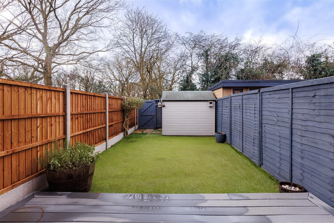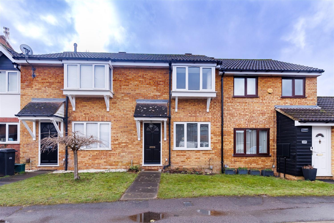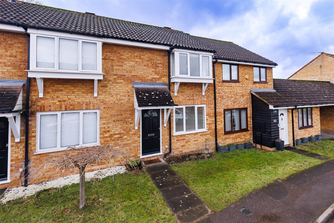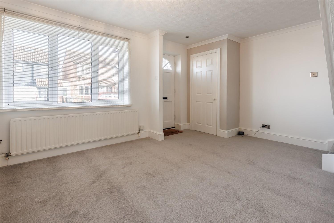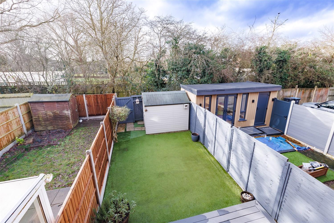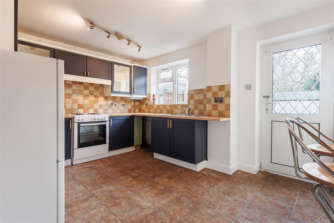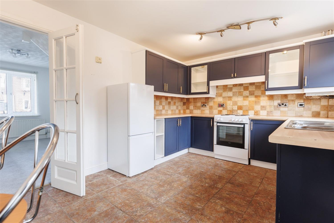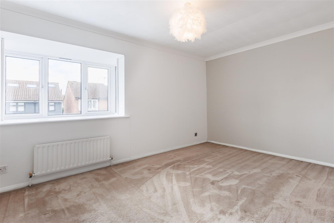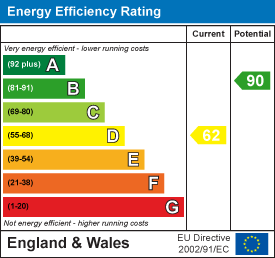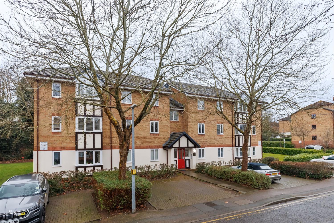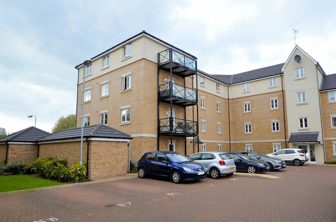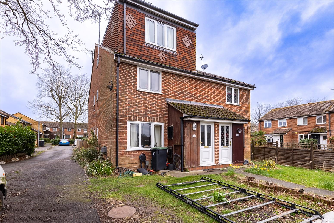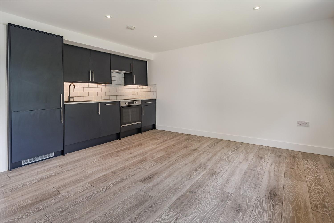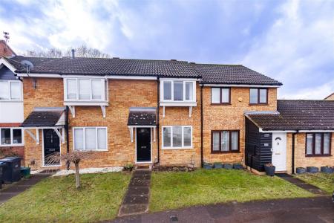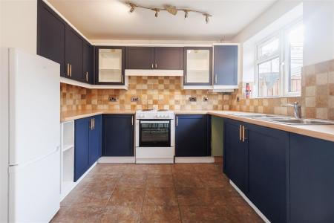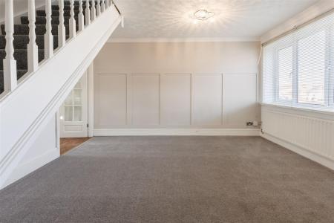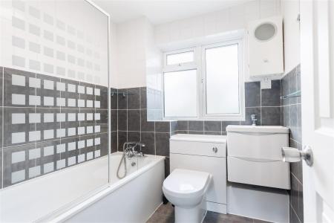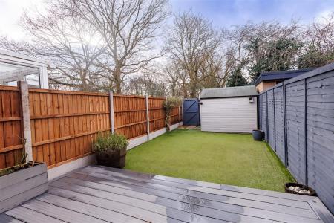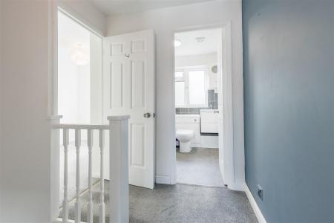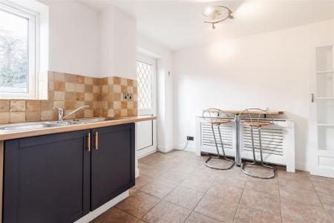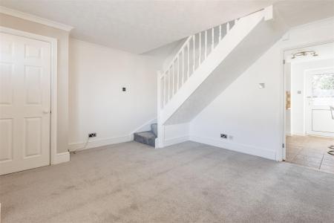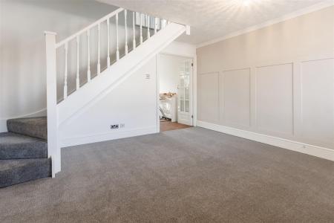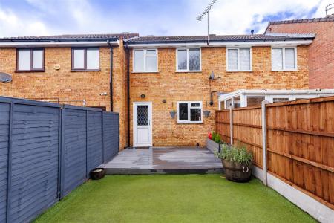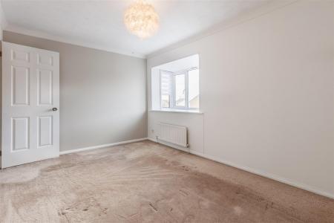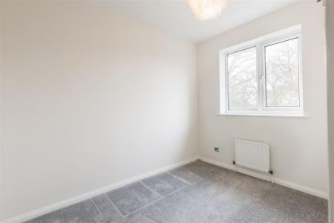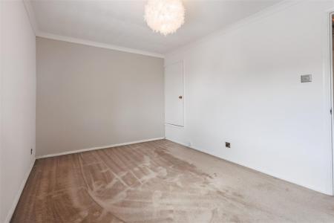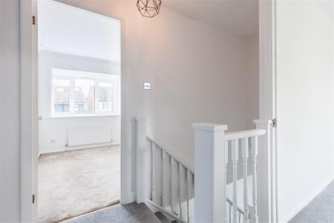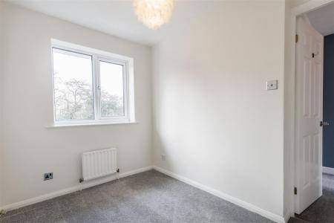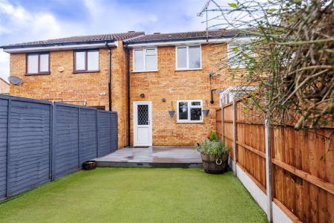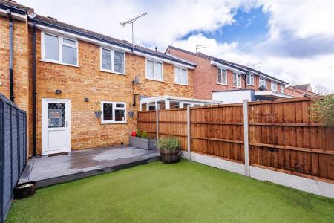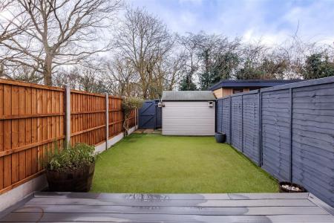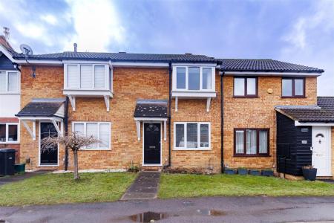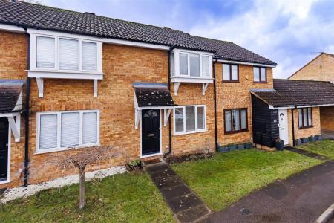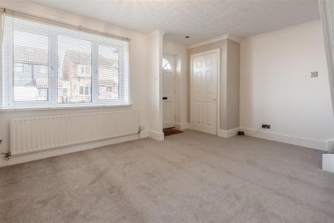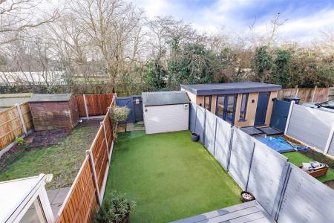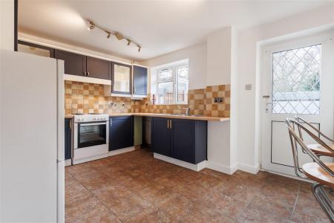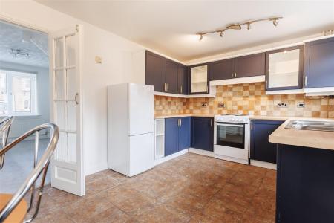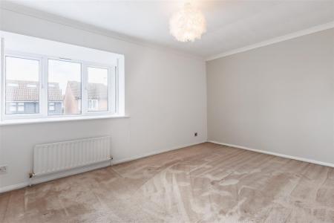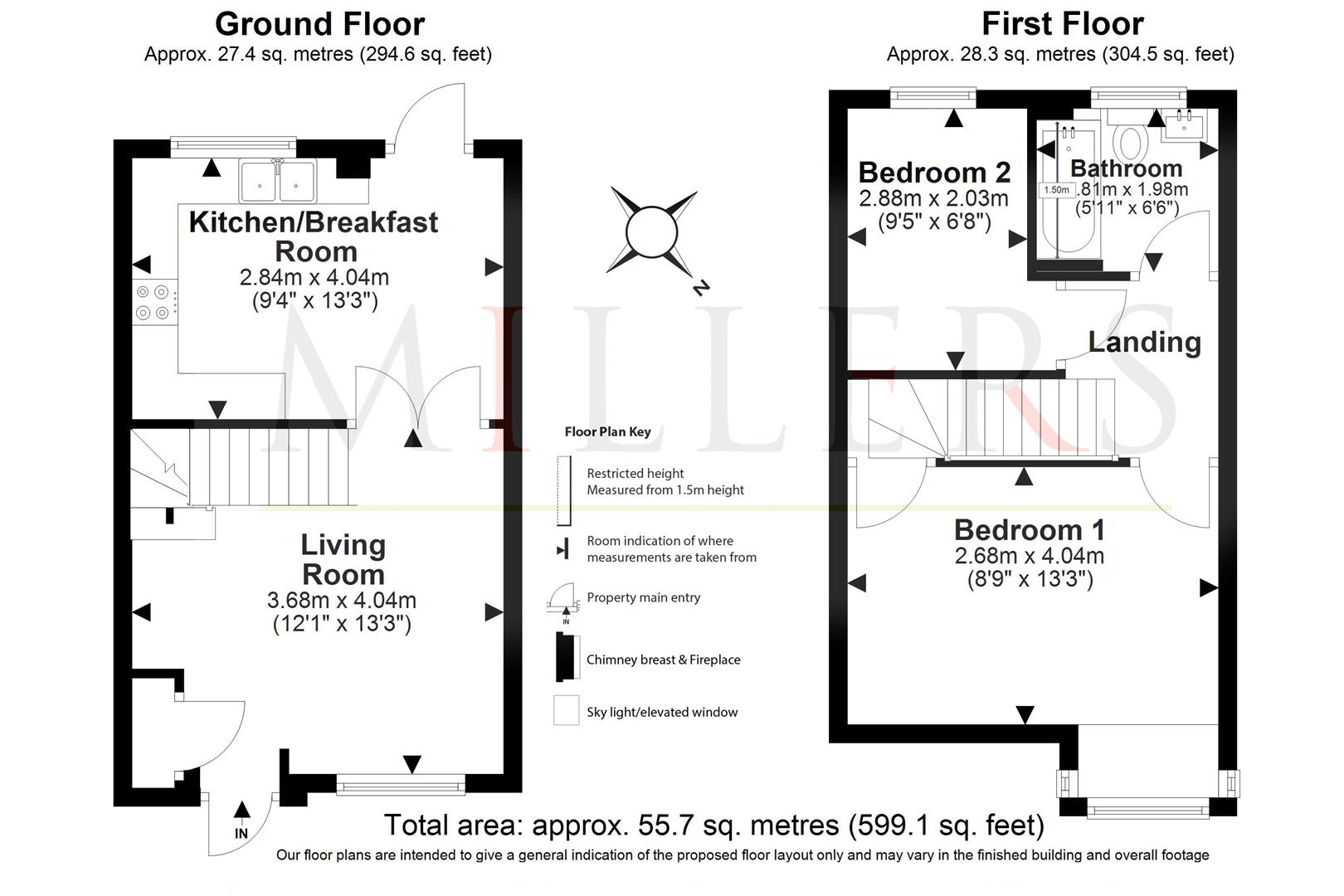- TWO BEDROOM HOME
- IDEAL FIRST PURCHASE
- MIDDLE TERRACED HOUSE
- LOUNGE & KITCHEN DINER
- SOUTH WEST FACING GARDEN
- ALLOCATED PARKING SPACE
- WALK TO OPEN COUNTRYSIDE
- NO ONWARD CHAIN
- 10 MINS - 4.5 MILES TO STATION
2 Bedroom Terraced House for sale in Harlow
* TWO BEDROOMS * MIDDLE TERRACED HOUSE * COUNTRYSIDE BORDERS * NO ONWARD CHAIN *
IDEAL FIRST PURCHASE * SOUTH WESTERLY FACING GARDEN * OFF STREET ALLOCATED PARKING BAY *
A chain free, well-presented two-bedroom middle-terrace house with an allocated off street parking space. The property is positioned in a desirable and sought-after area. Situated on the edge of Harlow and bordering of Epping Green. The accommodation comprises of an entrance lobby leading to a living room with stairs leading to the first floor. There is a good sized kitchen with a range of shaker style units, worksurfaces and a dining area, which leads to the rear garden.
The first floor landing leads to two bedrooms and a family bathroom with a white three-piece suite. The well-maintained garden features a decked area that's perfect for summer BBQ's and alfresco dining, there is a fairly large storage shed and a gated rear access, leading to the parking area with allocated bays.
Markwell Wood is located on the edge of Epping Green / Harlow borders, offering easy access to the
Central Line at Epping. There is public footpath at the end of the road which gives access to the open countryside and arable farmland. Harlow New Town is a short drive away and has many facilities, including the main line station serving London and the West End, Cannons Book Golf Club, The Harvey Centre and Water Gardens shopping precincts, The Leisure Zone and Swimming Pool, plus all of Harlow's amazing green spaces and parks. Transport links are provided via the A414 to Ware, Hoddesdon and M11 connecting the M25 and Cambridge.
Ground Floor -
Living Room - 3.68m x 4.04m (12'1" x 13'3") -
Kitchen Breakfast Room - 2.84m x 4.04m (9'4" x 13'3") -
First Floor -
Bedroom One - 2.68m x 4.04m (8'9" x 13'3") -
Bedroom Two - 2.88m x 2.03m (9'5" x 6'8") -
Bathroom - 1.98m x 1.80m (6'6" x 5'11" ) -
External Area -
Rear Garden - 10.21m x 4.19m (33'6" x 13'9") -
Property Ref: 14350_33643044
Similar Properties
2 Bedroom Flat | Guide Price £320,000
* TOP FLOOR APARTMENT * CLOSE TO STATION * ALLOCATED PARKING * NO ONWARD CHAIN * TWO DOUBE BEDROOMS * PRETTY COMMUNAL GA...
2 Bedroom Flat | Guide Price £315,000
* FIRST FLOOR APARTMENT * BATHROOM & EN-SUITE * TWO DOUBLE BEDROOMS * OFF STREET PARKING * LARGE BALCONY * SPACIOUS ACCO...
2 Bedroom End of Terrace House | Offers Over £310,000
* END TERRACED HOUSE * THREE FLOORS OF ACCOMMODATION * TWO BEDROOMS * ALLOCATED PARKING * TWO BATHROOMS * VILLAGE LOCATI...
Triton Court, Whitehall Lane, Buckhurst Hill
2 Bedroom Flat | Guide Price £325,000
* GUIDE PRICE £325,000 - £350,000 * SPACIOUS APARTMENT * FIRST FLOOR FLAT * TWO DOUBLE BEDROOMS * BALCONY * LEASE: APPRO...
1 Bedroom Apartment | Guide Price £325,000
* OUTSTANDING APARTMENT CONVERSION * IMPECCABLY FINISHED * OPEN PLAN LIVING * DESIRABLE HIGH STREET POSITION * LONG 125...
2 Bedroom Flat | Offers in region of £340,000
* BEAUTIFULLY PRESENTED * FIRST FLOOR APARTMENT * TWO BEDROOMS * OWN GARDENS * 3 MINS OR 0.8 MILES TO STATION *We are de...

Millers Estate Agents (Epping)
229 High Street, Epping, Essex, CM16 4BP
How much is your home worth?
Use our short form to request a valuation of your property.
Request a Valuation
