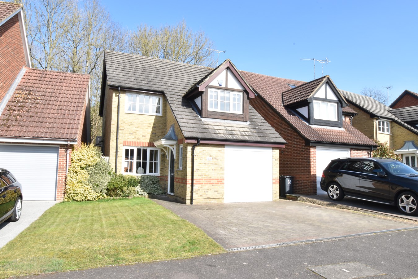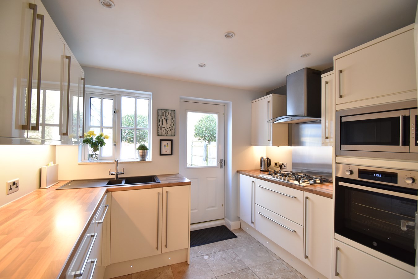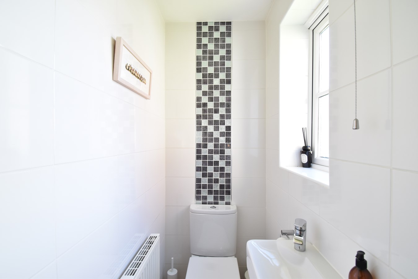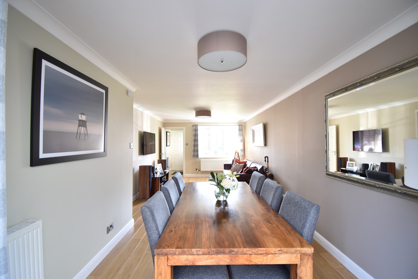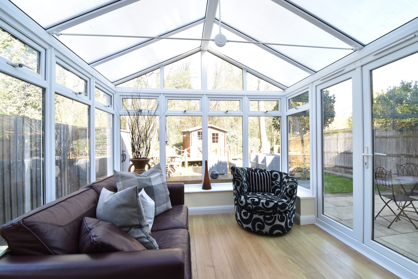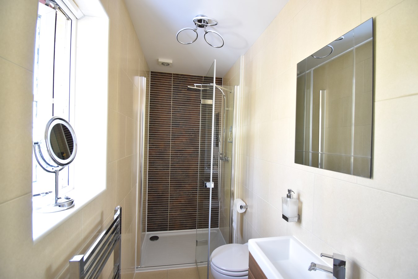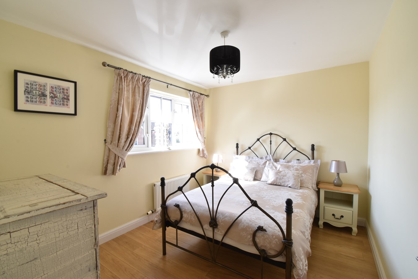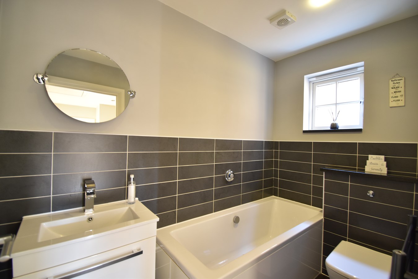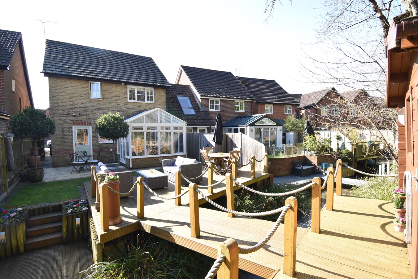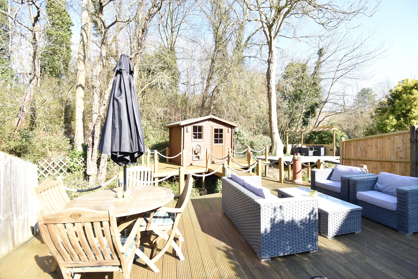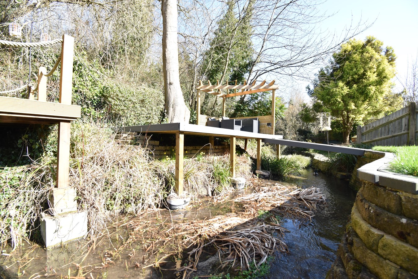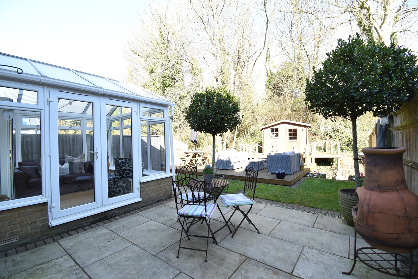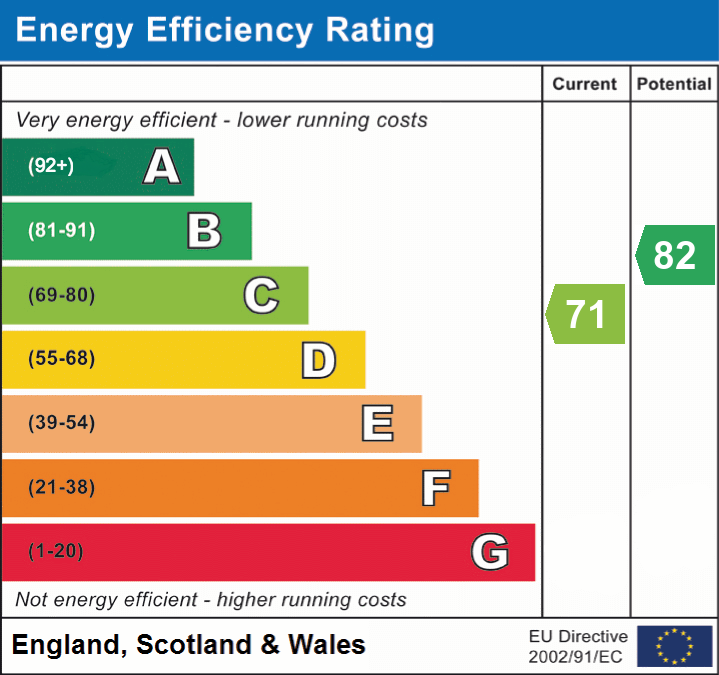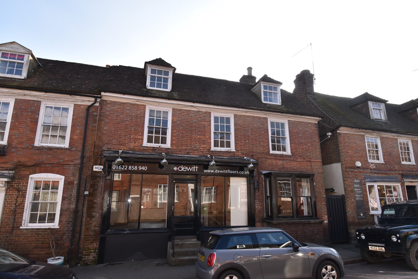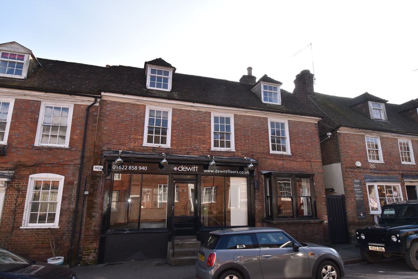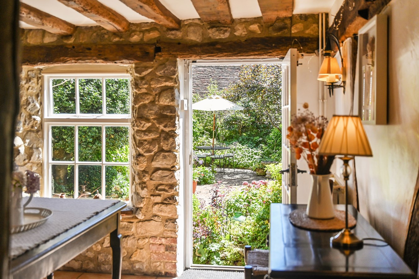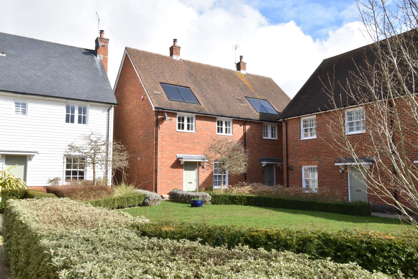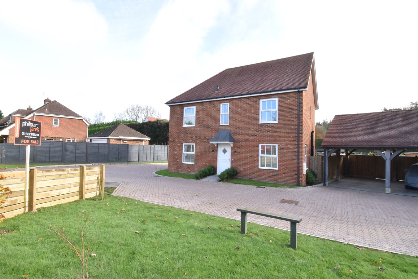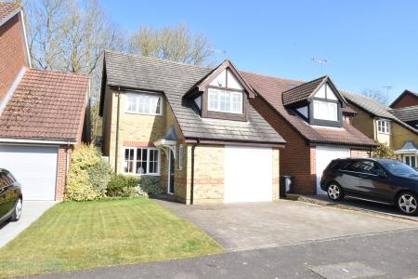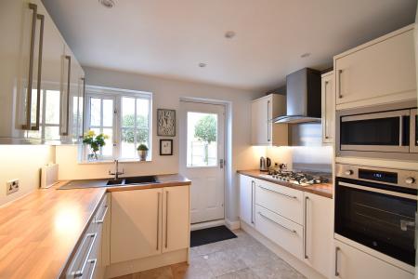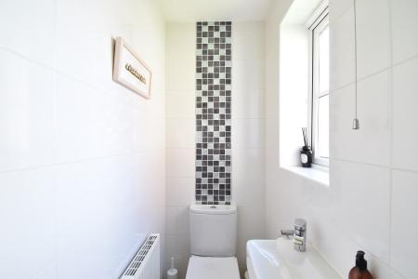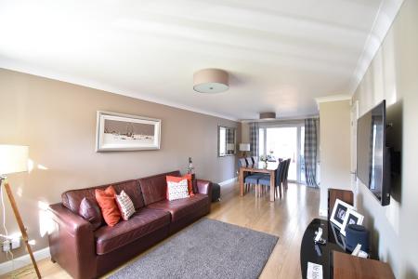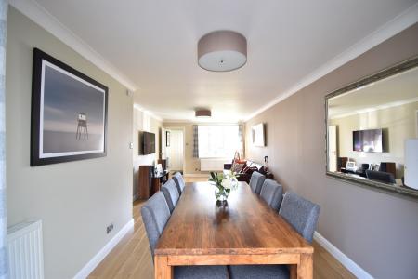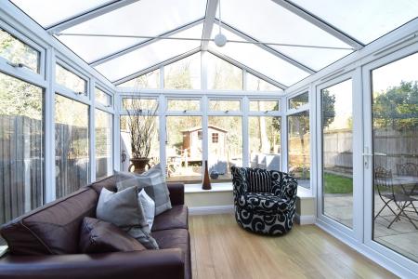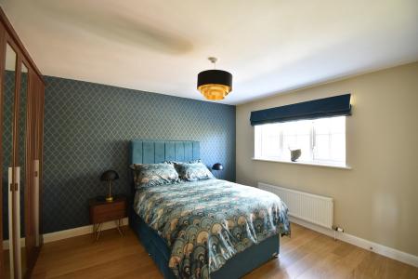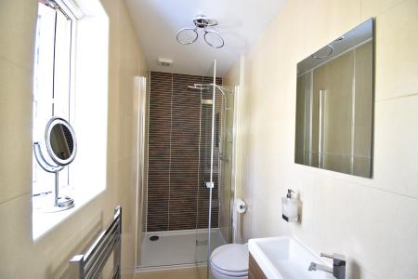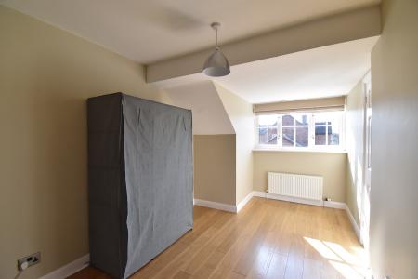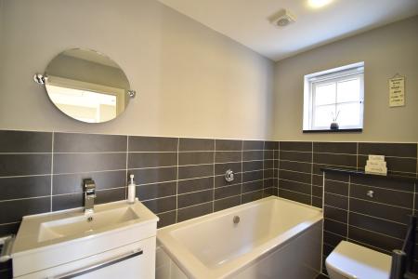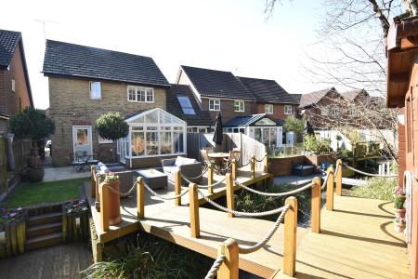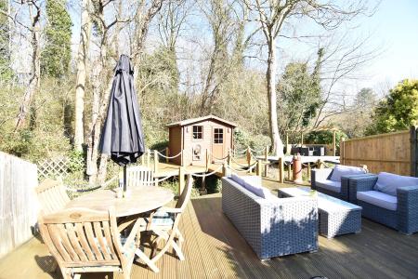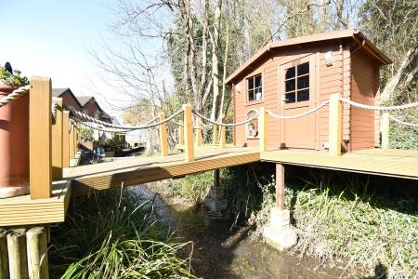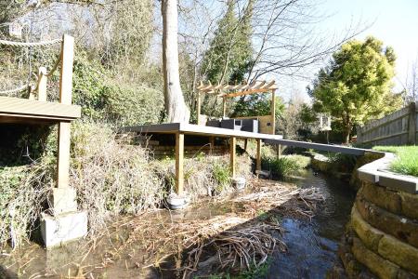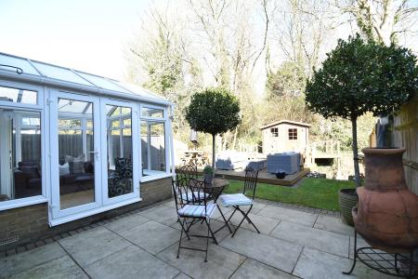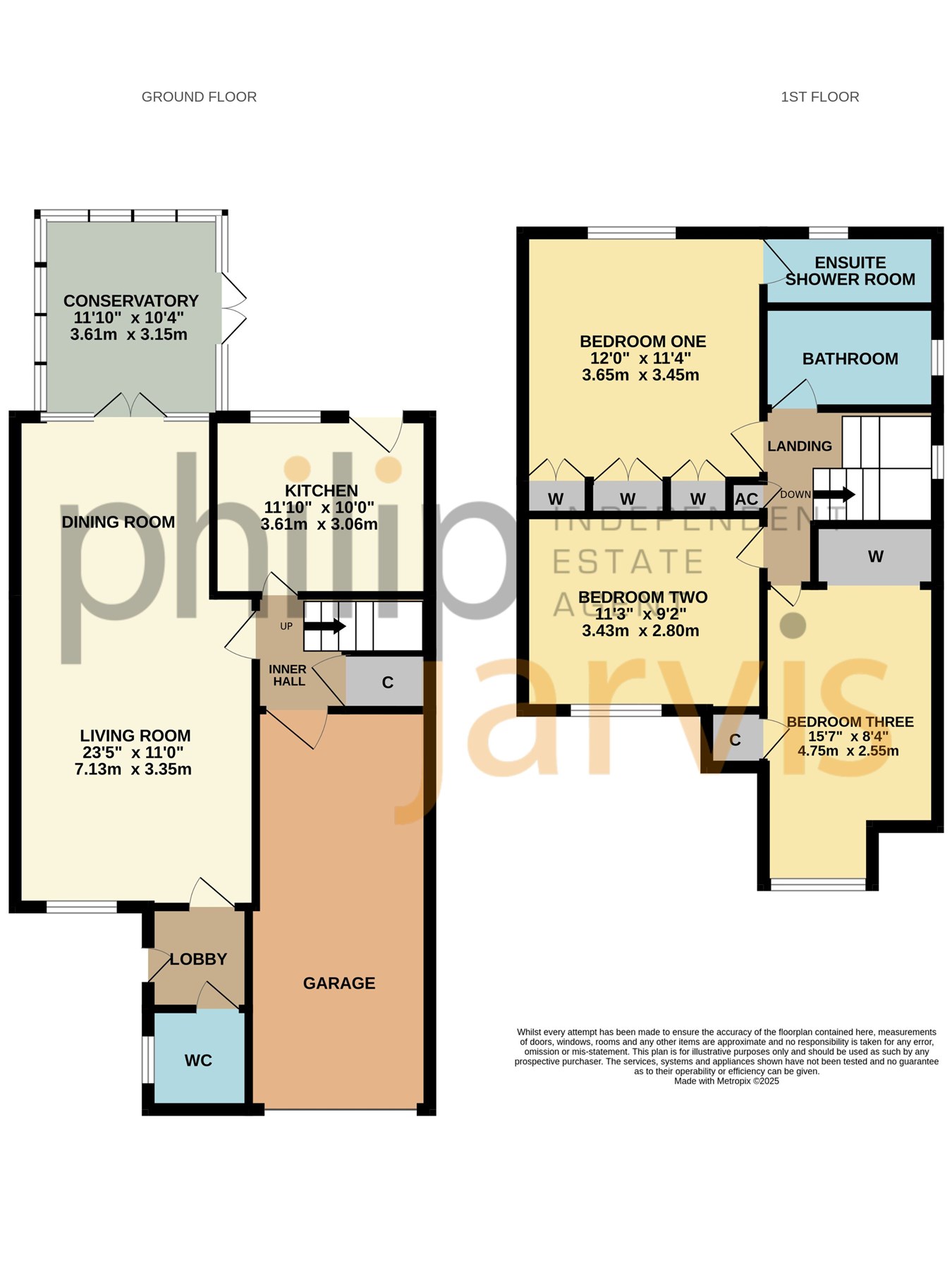- Stunning Detached Home
- Cul-De-Sac Location
- Waterside Views
- Three Double Bedrooms
- Well Presented Throughout
- Conservatory
- Garage
- Ensuite To Master Bedroom
- Council Tax Band E
- EPC Rating: C
3 Bedroom Detached House for sale in Harrietsham
"There is nothing not to love about this home. The size, the presentation, the waterside rear garden, this property just keeps on giving". - Matthew Gilbert, Branch Manager.
Available to the market is this fantastic home located in the popular cul-de-sac of Chippendayle Drive within Harrietsham village. The commuter village offers a public house, post office, convenience shops, village hall and primary school. There is also access to the M20 via junction 8 at Leeds Castle as well as its own mainline railway to London Victoria.
This home is arranged to the ground floor the include, entrance hall, open lounge/diner, kitchen, conservatory, inner hall and cloakroom. To the first floor there is a master bedroom with an ensuite shower room, separate family bathroom and two further double bedrooms.
Externally to the front there is a smart lawned area as well as a blocked paved driveway for two cars and a single integral garage with an electric up and over door.
The impressive rear garden is most attractive with a small lawned area, paved patio area and raised decking as well as the most beautiful stream that can be access via step down or sat upon via a walkway to the sun terrace and summerhouse.
Rarely does a home like this become available so please book a viewing to avoid disappointment.
Ground FloorEntrance Door To
Lobby
Laminate floor. Radiator.
Cloakroom
Double glazed window to side. Low level WC. Hand basin. Laminate floor. Radiator. Fully tiled walls.
Living Room
23' 5" x 11' 0" (7.14m x 3.35m) Double glazed window to front. Laminate floor. Radiator. TV point.
Dining Area
Double glazed doors to conservatory. Laminate flooring. Radiator.
Conservatory
11' 10" x 10' 4" (3.61m x 3.15m) Double glazed windows to both sides and rear. Double glazed doors to side. Air conditioning unit.
Inner Hall
Stairs to first floor. Understairs cupboard. Door to garage. Radiator.
Kitchen
11' 10" x 10' 0" (3.61m x 3.05m) Double glazed window to rear. Contemporary fitted range of base and wall cupboards. Sink unit. Stainless steel five ring gas hob and stainless steel extractor hood over. Electric oven and microwave. Space for under counter fridge/freezer. Integrated dishwasher. Tiled floor. Recess lighting. Panel heater.
First Floor
Landing
Double glazed window to side. Access to loft. Cupboard housing water tank. Recess lighting.
Bedroom One
12' 0" x 11' 4" (3.66m x 3.45m) Double glazed window to rear. Three sets of built in double wardrobes. Radiator. TV point.
Ensuite Shower Room
Double glazed obscured window to rear. Suite comprising of low level WC, wash hand basin and walk in shower cubicle with glass screen. Chrome heated towel rail. Fully tiled walls.
Bedroom Two
11' 3" x 9' 2" (3.43m x 2.79m) Double glazed window to front. Radiator.
Bedroom Three
15' 7" max x 8' 4" (4.75m x 2.54m) Double glazed window to front. Wardrobe cupboard. Radiator.
Bathroom
Double glazed obscured window to side. White suite comprising of low level WC, hand basin and panelled bath. Extractor. Recess lighting. Radiator. Heated towel rail.
Exterior
Front Garden
Area to lawn. Borders with shrubs. Outside light. EV charging point.
Parking
Double brick block driveway leading to garage.
Garage
Electric up and over door. Power and lighting. Wall mounted gas boiler. Work bench. Fusebox. Plumbing for washing machine. Door to inner lobby.
Rear Garden
Attractive rear garden laid mainly to lawn with paved patio area and separate raised decking area. Side pedestrian access. Shed to remain. Steps down to stream. Separate footbridge to riverbank with summerhouse and useful Veranda. Feature outside lighting.
Important Information
- This is a Freehold property.
Property Ref: 10888203_28805569
Similar Properties
High Street, Lenham, Maidstone, ME17
Commercial Development | £425,000
"I really relish the opportunity of selling properties like this. With so much potential, it is great to then see what a...
High Street, Lenham, Maidstone, ME17
Village House | £425,000
"I really relish the opportunity of selling properties like this. With so much potential, it is great to then see what...
Fairall Close, Harrietsham, ME17
4 Bedroom Semi-Detached House | Guide Price £425,000
**GUIDE PRICE OF £425,000-£450,000**"This versatile home is perfect for a growing family". - Matthew Gilbert, Branch Man...
2 Bedroom Cottage | £435,000
"I have always been really taken by the character and charm of this cottage found in The Street in Egerton". - Philip Ja...
Wealden Square, Lenham, Maidstone, ME17
3 Bedroom Semi-Detached House | £450,000
"This is such a great location. it is hard to believe this modern property is so close to the vibrant village square"....
Charing Hill, Charing, Ashford, TN27
3 Bedroom Detached House | Guide Price £450,000
"This new build home is so unique. I just love the individual design and well proportioned rooms". - Matthew Gilbert, B...

Philip Jarvis Estate Agent (Maidstone)
1 The Square, Lenham, Maidstone, Kent, ME17 2PH
How much is your home worth?
Use our short form to request a valuation of your property.
Request a Valuation
