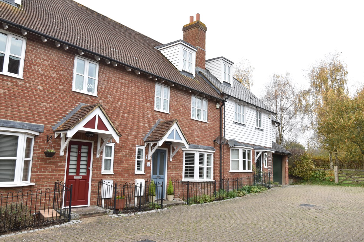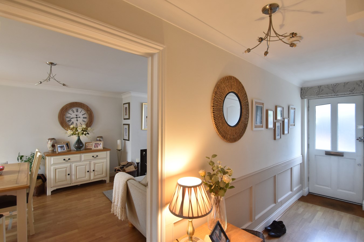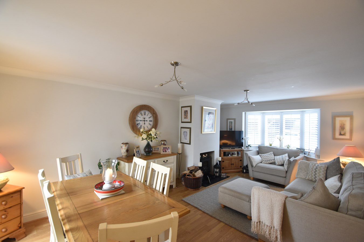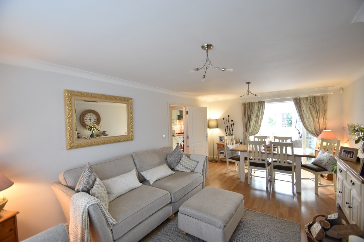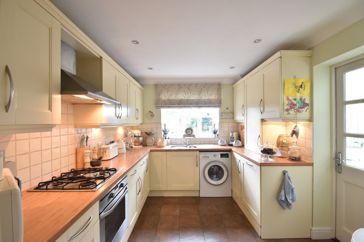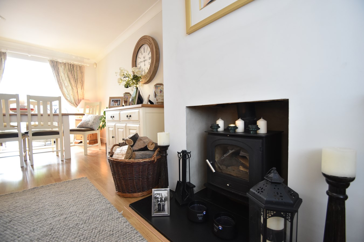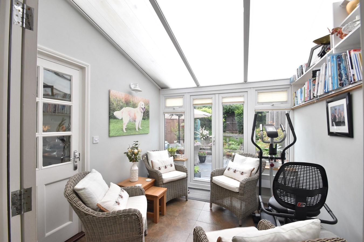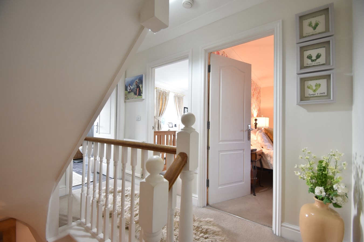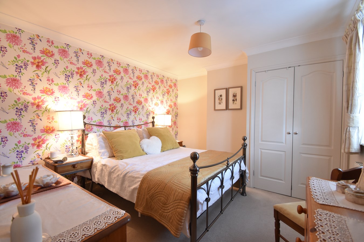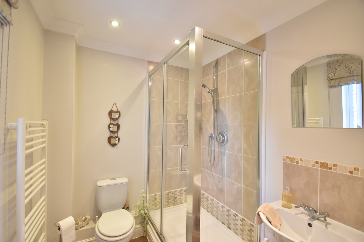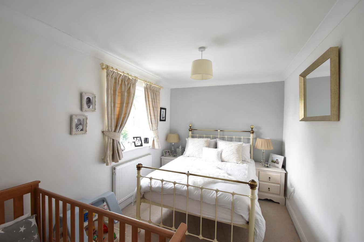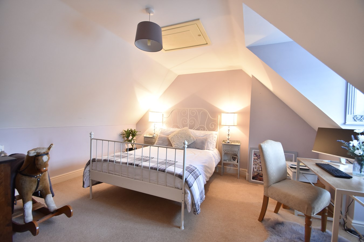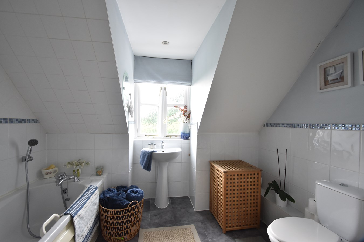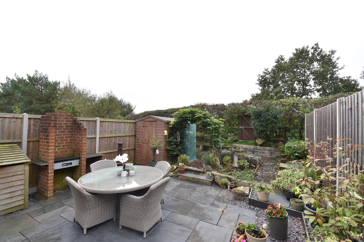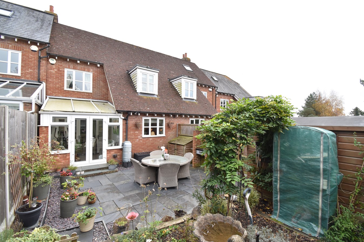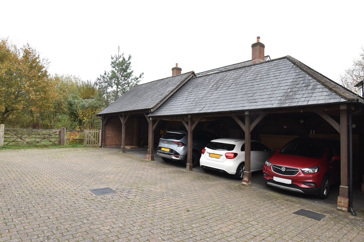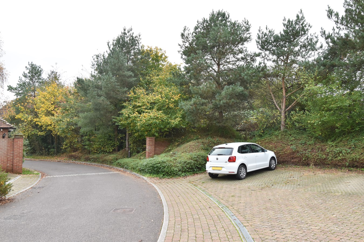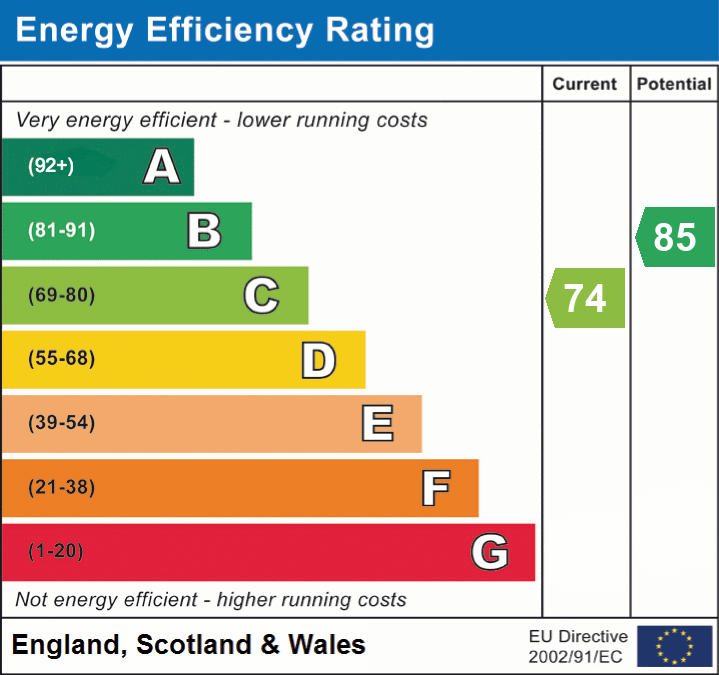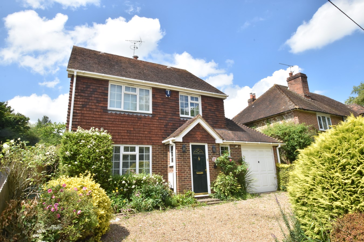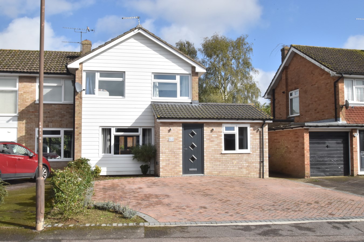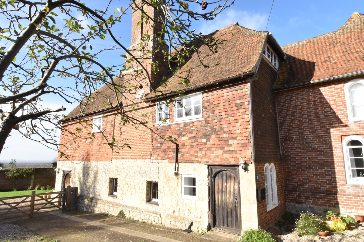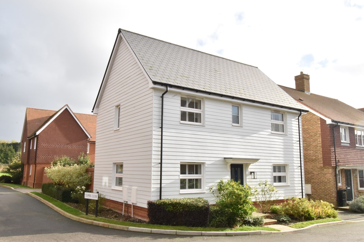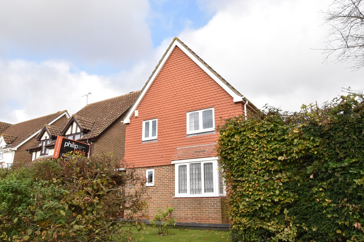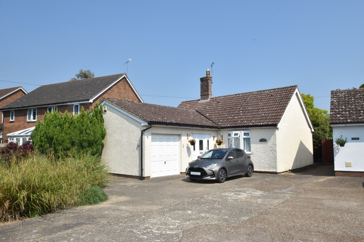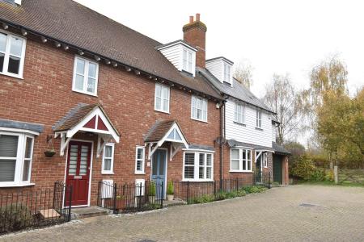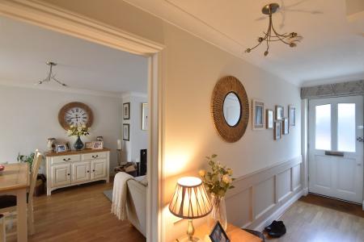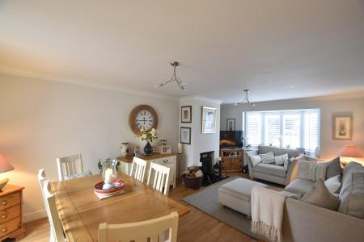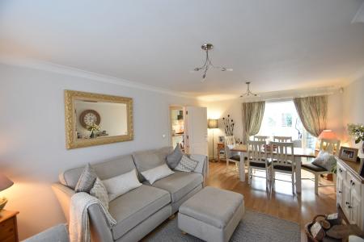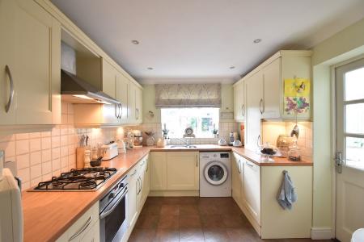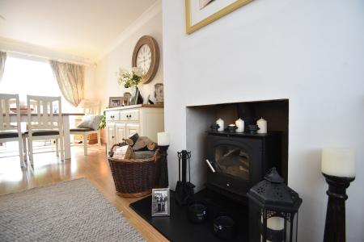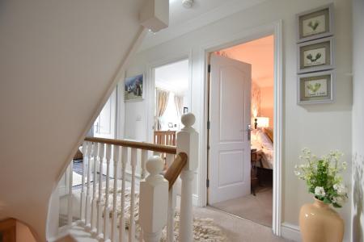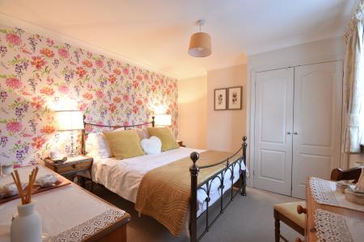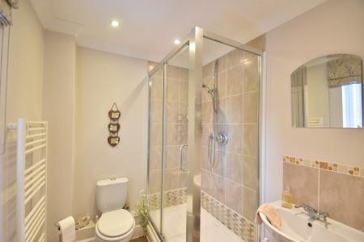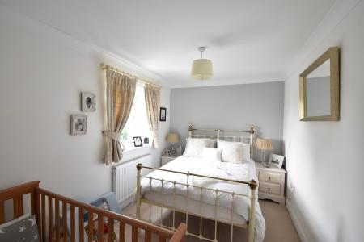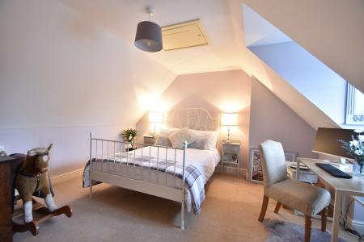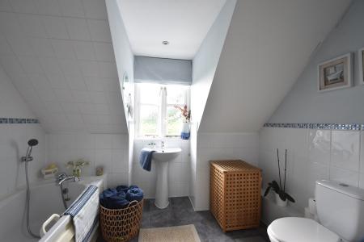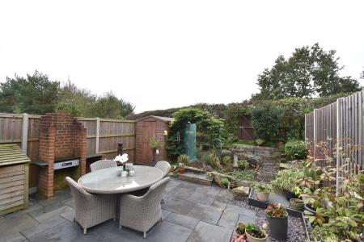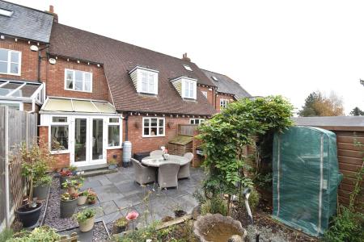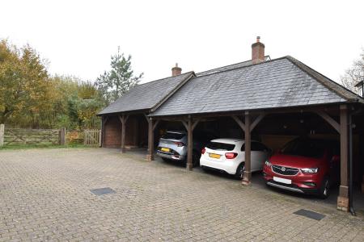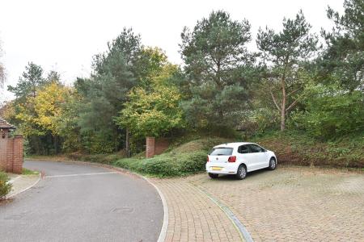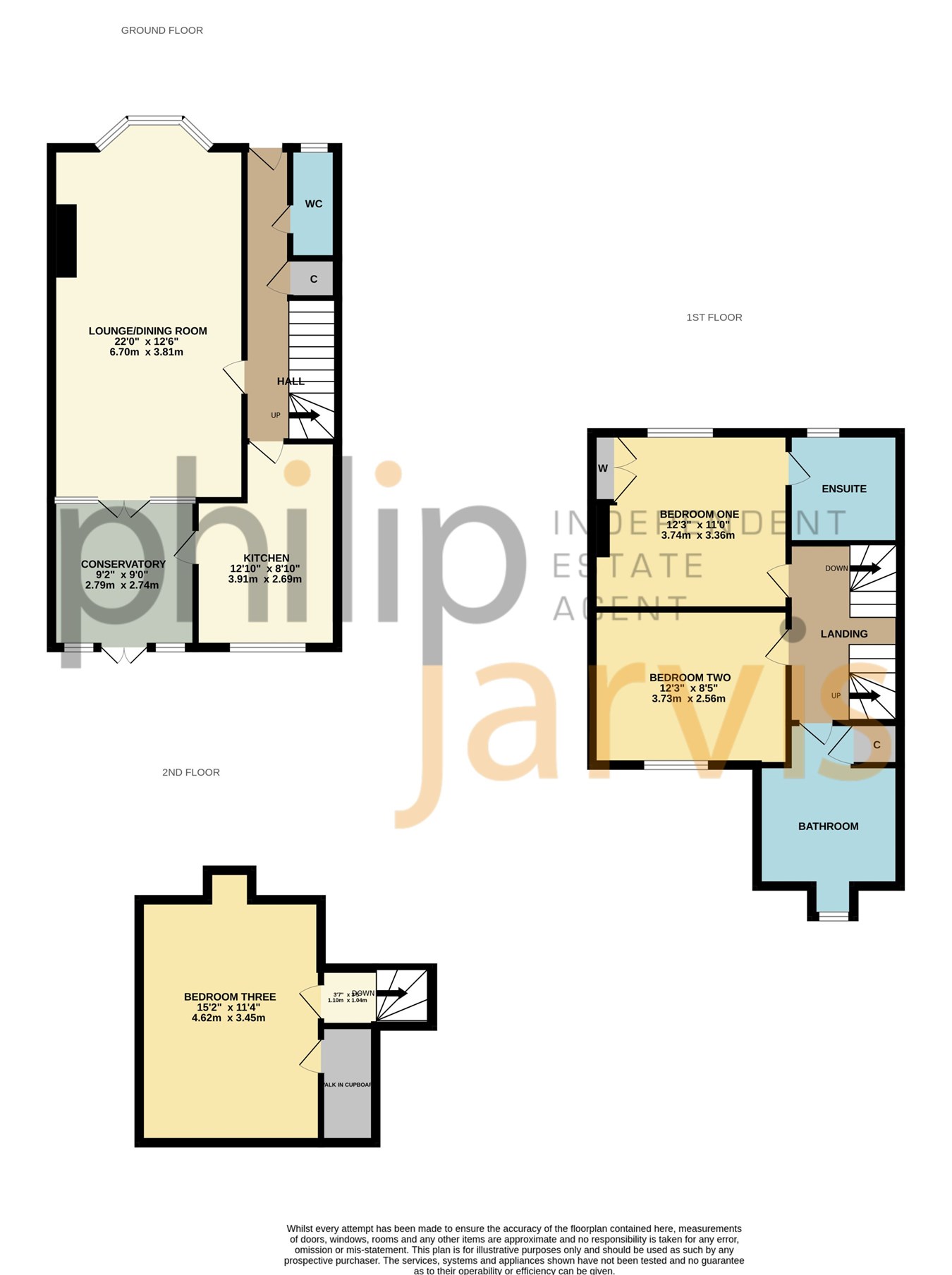- Three Bedroom Townhouse
- Carport & Separate Parking Space
- Ensuite
- Conservatory
- Popular Mews Style Development
- Immaculate Presentation Throughout
- Village Centre Location
- EPC Rating: C
- Council Tax Band E
3 Bedroom Terraced House for sale in Harrietsham
"This really is a beautiful property. The show home presentation really sets it apart from everything else available".-Matthew Gilbert, Branch Manager.
Presenting to the market this fantastic cottage style townhouse found in Baldwins Place within a modern Mews stye development located in the heart of Harrietsham village.
This home is arranged over three floors. To the ground floor there is an entrance hall, lounge/diner with log burner, kitchen, conservatory and WC. To first floor there there is a master bedroom with ensuite, a second bedroom and family bathroom. Whilst to well the second floor there is another hall proportioned double bedroom.
Externally to the rear there is a cottage style courtyard garden with a westerly aspect. To the front there is a parking space in the car barn as well as a separate allocated space in the communal parking area.
This home really has been cared for by the current owner and an internal viewing comes highly recommended to appreciate everything on offer.
Ground Floor
Entrance door to
Hall
Stairs to first floor. Understairs cupboard. Laminate flooring. Radiator. Alarm panel.
Cloakroom
Double glazed obscured window to front with plantation shutters. Low level WC. Wall hung wash hand basin. Radiator. Laminate flooring. Local tiling. Consumer unit.
Lounge/Dining Room
22' into bay x 12' 6" (6.71m x 3.81m) Double glazed bay window to front with plantation shutters. Double glazed doors to conservatory. Wood burning stove. Laminate flooring. Television and telephone point.
Conservatory
9' 2" x 9' (2.79m x 2.74m) Double glazed doors to rear garden with double glazed windows. Electric panel heater. Tiled floor. Wall light.
Kitchen
12' 10" x 8' 10" max (3.91m x 2.69m) Double glazed window to rear. Range of contemporary base and wall units. Stainless steel AEG gas hob and electric oven with extractor hood over. Stainless steel 1 1/2 bowl sink unit. Integrated fridge/freezer. Recessed lighting. Radiator. Tiled floor. Space for washing machine. Localised tiling. Radiator.
First Floor
Landing
Radiators. Stairs to second floor.
Master Bedroom
12' 3" max x 11' (3.73m x 3.35m) Double glazed window to front with plantation shutters. Double wardrobe cupboard. Radiator. TV point. Door to
Ensuite Shower Room
Double glazed obscured window to front with plantation shutters. White suite of low level WC, pedestal hand basin and shower cubicle and local tiling. Extractor. Recessed lighting. Heated towel rail.
Bedroom Two
12' 3" x 8' 5" (3.73m x 2.57m) Double glazed window to rear. Radiator.
Bathroom
Double glazed obscured window to rear. White suite comprising of low level WC, pedestal hand basin and panelled bath with separate shower unit and screen. Heated towel rail. Part tiled. Airing cupboard with storage space. Localised tiling.
Second Floor
Bedroom Three
15' 2" max x 11' 4" (4.62m x 3.45m) Double glazed window to front with plantation shutters. Two radiators. Walk in cupboard. Access to loft.
Exterior
Front Garden
Small area to front with flower border and wrought ironwork.
Rear Garden
Approximately 20ft in length. Attractive well maintained garden with extensive patio area leading to separate raised area to the bottom of the garden. Raised beds. Garden shed. Pedestrian access to the rear to footpath. BBQ area.
Carport
There is an allocated space found in the carport opposite the property. In addition there is also a further parking space near to the property.
Important information
This is not a Shared Ownership Property
This is a Freehold property.
Property Ref: 10888203_27810021
Similar Properties
Headcorn Road, Grafty Green, Maidstone, ME17
2 Bedroom Detached House | £415,000
"As soon as I entered Willow Tree Cottage I could see the potential. A great location too, found in the centre of Graft...
Hatch Road, Lenham, Maidstone, ME17
4 Bedroom Semi-Detached House | £399,995
"I love the extension to this home. It is so well thought out, the space is just fantastic". - Matthew Gilbert, Branch...
Yew Tree Cottages, The Street, Pluckley, TN27
3 Bedroom Cottage | £399,950
"As you walk through this cottage, you cannot help but feel this property has so many stories to tell". - Philip Jarvis,...
Seal Drive, Harrietsham, Maidstone, ME17
3 Bedroom Link Detached House | £420,000
"I really like the design of this double fronted modern house. It is also well presented and found on a corner plot wit...
3 Bedroom Detached House | Offers in excess of £425,000
"I really like the position of this house. Tucked away along Ham Lane but within walking distance of the centre of the...
Ashford Road, Harrietsham, Maidstone, ME17
2 Bedroom Detached House | £425,000
"I was really taken by the size and space of this two bedroom detached bungalow. Added to that there is an 80ft private...

Philip Jarvis Estate Agent (Maidstone)
1 The Square, Lenham, Maidstone, Kent, ME17 2PH
How much is your home worth?
Use our short form to request a valuation of your property.
Request a Valuation
