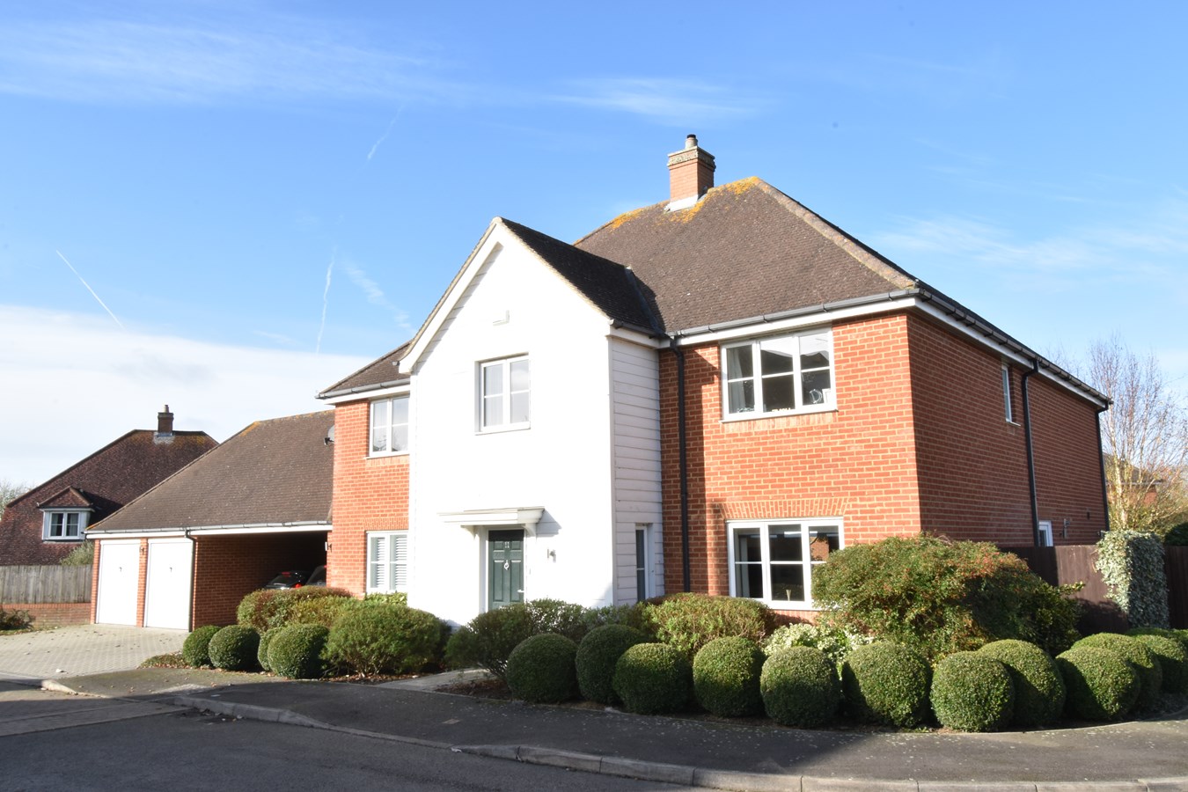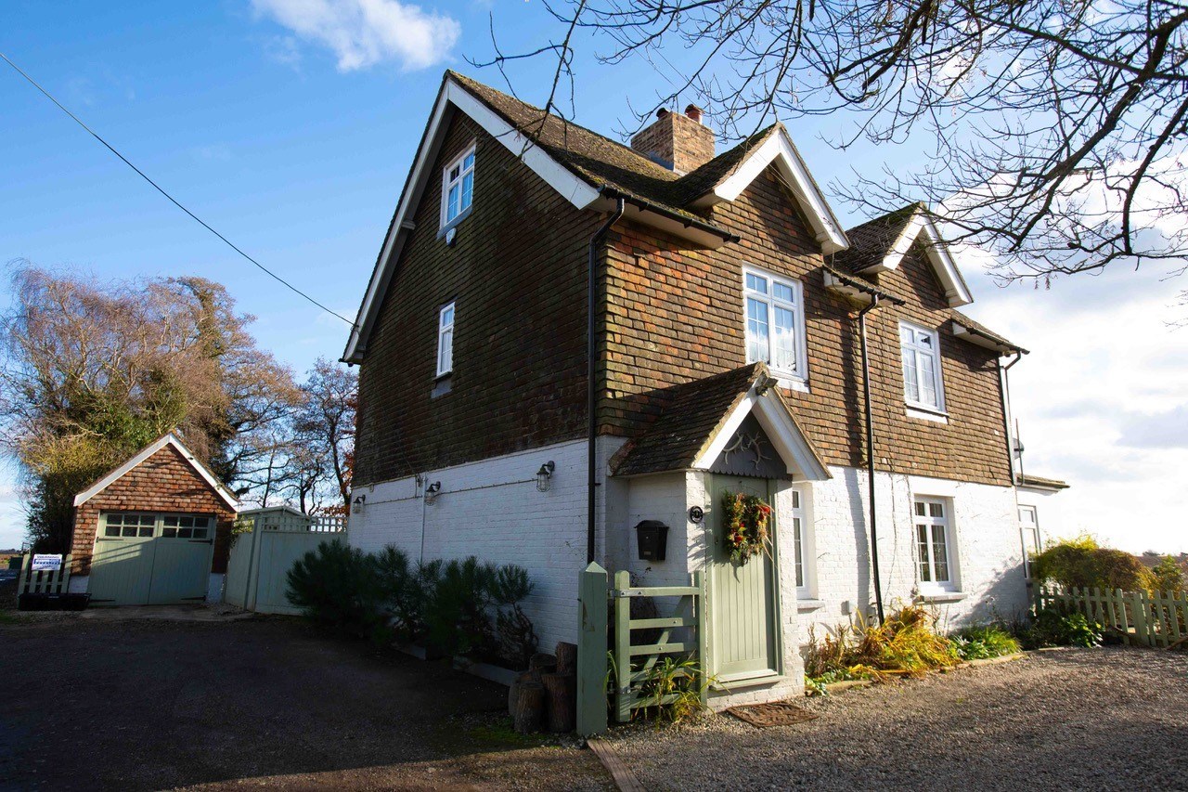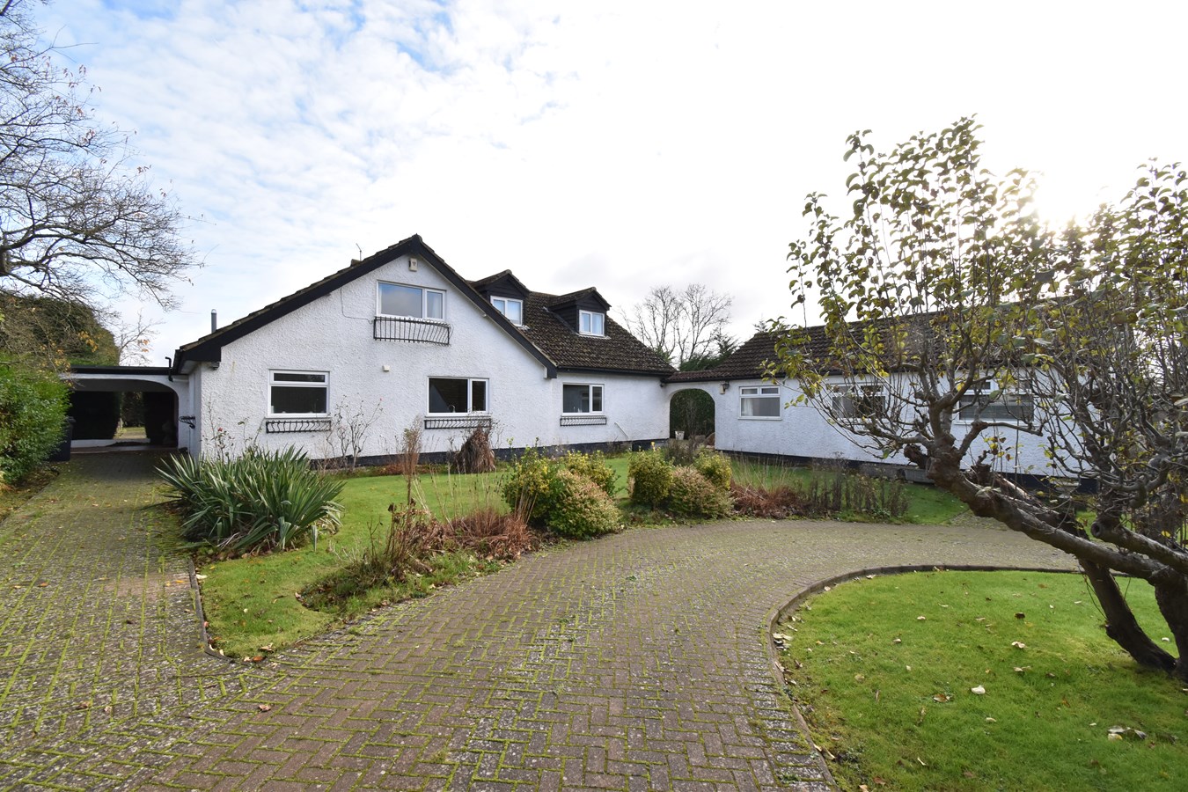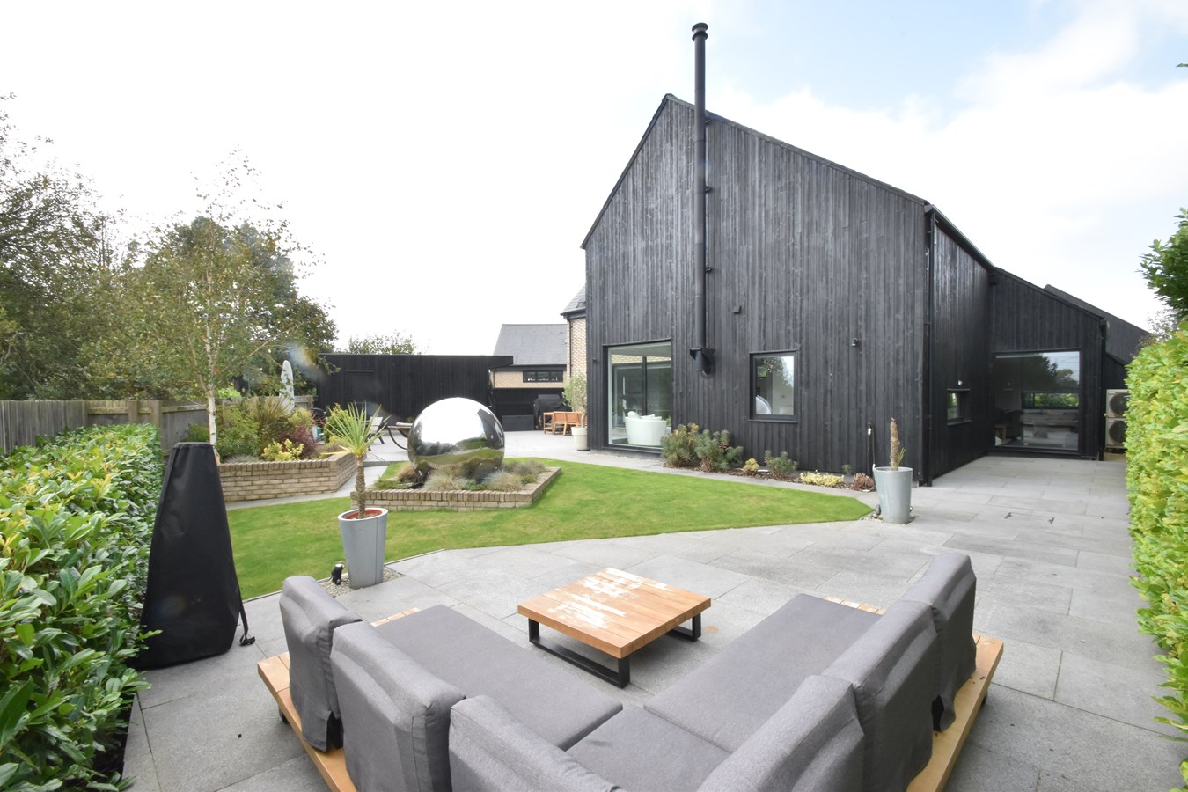- Detached Grade II Listed Cottage
- Annexe Above Double Garage
- Seven Bedrooms
- 1.25 Acres Plot
- Secluded Location
- No Forward Chain
- Character Feature
- Ensuite To Master Bedroom
- EPC Rating: E
- Council Tax Band G
7 Bedroom Detached House for sale in Harrietsham
PUBLIC NOTICE - Polhill Mill, Polhill Lane, Harrietsham, Maidstone, ME17 1LG - We have received an offer of £ 800,000.00. Any interested parties must submit any higher offers in writing to the selling agent before an exchange of contracts takes place.
"It's so rare to have a river run through the grounds of any home, it makes visiting Polhill Mill that much more special". - Matthew Gilbert, Branch Manager.
Proud to present to the market this Grade II listed cottage that is believed to date back to the 17th century. Located in a tucked away position on the edge of Harrietsham village, this beautiful property is available with vacant possession. The overal plot measures approximately 1.25 acres and has the incredible unique feature of the River Len running through its grounds.
This heavily beamed house consists of an entrance hall, two kitchens, utility room, dining room, WC separate shower room and large lounge. There are two staircases that lead to seven well proportioned bedrooms and a family bathroom. The main bedroom also offers an ensuite.
Externally there is a self contained studio annexe which is located above the double carport and double garage.
Some updating and care will be a must for the purchaser of Polhill Mill but this home has the possibility of being quite magnificent, so please book a viewing without delay.
Ground FloorFront Door To
Hall
Exposed beams. Wall lights. Radiator.
Main Kitchen
Two windows to front. Window to side. Wall and base units. Gas Aga. Sink. Integrated oven with electric hob. Space for dishwasher. Storage cupboard. Door to rear access.
Utility Room
Wall mounted gas boiler. Consumer unit.
Dining Room
Window to front. Window to side. Exposed beams. Radiator. Large feature open fireplace. Storage cupboard.
Reception Room
Stairs to first floor. Window to both sides. Exposed beams. Exposed brick work and stone. Wall lights. Large fireplace with log burner. Radiators.
Study Area
Window to side. Exposed beams Built in shelving.
WC
Window to rear. Low level WC, wash hand basin. Radiator.
Shower Room/WC
Obscured window to side. Radiator. Suite comprising of high level WC, wash hand basin and walk in double shower cubicle.
Rear Lobby
Door to rear access. Exposed beams.
Second Kitchen
Window to both sides and rear. Two radiators. Stairs to first floor. Range of base and wall units. Sink and drainer. Built in oven. Exposed beams, Wall lights.
First Floor
Landing
Stairs to second floor. Exposed beams.
Bedroom Four
Window to side. Exposed beams. Wall lights. Radiator.
Bedroom Six
Window to side. Radiator. Exposed beams. TV point.
Second Floor
Bedroom Seven
Window to side. Radiator. Exposed beams. Exposed brick work.
First Floor
Second Staircase To
First Floor Landing
Window to front. Wall lights. Exposed beams.
Bedroom One
Window to front and side. Radiator. Feature fireplace. Built in wardrobes and dressing table.
Ensuite
Window to rear. Fully tiled walls. Cupboard housing water tank. Suite comprising of low level WC, wash hand basin , bidet and 'P' shaped bath with shower attachment and glass screen. Chrome heated towel rail.
Bedroom Two
Window to front and side. Radiator. Wall lights. Exposed beams, Open feature fireplace.
Bedroom Three
Window to side. Exposed beams. Wall lights. Fireplace.
Walk In Wardrobe
Window to side. Exposed beams. Hanging rail.
Bedroom Five
Window to side. Exposed beams. Wall lights.
Exterior
Parking
There is an extensive shingled dirveway for many vehicles.
Carport & Double Garage
External
Outside the main building of the house and the annexe the overal plot measures approximately 1.25 acres with a mix of formal gardens, patio area, woodland, ponds and the River Len which passes through the land.
Annexe
Front door with staircase to
First Floor
Open Plan Living Area/Bedroom Area
17' 10" x 12' 8" (5.43m x 3.86m) Two Velux windows to front. Velux window to rear. TV point. Wall mounted electric heater. Two eaves storage areas.
Kitchen Area
12' 10" x 4' 9" (3.91m x 1.46m) Base units. Stainless steel sink and drainer. Storage cupboards. Built in fridge and separate freezer. Space for washing machine. Electric hob. Localised tiling.
Dressing Room
7' x 6' 9" (2.13m x 2.06m) Double glazed Velux window to front. Door to
Bathroom
Suite comprising of low level WC, wash hand basin and panelled bath.
Important information
This is a Freehold property.
Property Ref: 10888203_27953077
Similar Properties
Lenham Heath Road, Lenham Heath, Maidstone, ME17
5 Bedroom Detached House | £850,000
"What I like about Highbank is the comfortable space along with the annexe potential and the real bonus of two paddocks....
Ellen Close, Charing, Ashford, TN27
5 Bedroom Detached House | £845,000
"I think the position of this modern house really does gives it the edge. It is the largest of the two storey five bedr...
4 Bedroom Detached House | £820,000
"I think this is quite a stunning home. Offering rustic charm, twinned with bright and airy rooms and the most beautiful...
Ashford Road, Hollingbourne, Maidstone, ME17
5 Bedroom Detached House | £900,000
“I was quite simply amazed at the amount of space available throughout this home as well as the excellent self contained...
Burgess Fields, Lenham Heath, Maidstone, ME17
4 Bedroom Detached House | Guide Price £900,000
"As I walked around this house, I couldn't help but feel like this was just a special property." - Matthew Gilbert, Bran...
The Pinnock , Pluckley, Ashford, TN27
4 Bedroom Detached House | £925,000
"The attention to detail is quite fabulous within this individual piece of architecture". - Mathew Gilbert, Branch Mana...

Philip Jarvis Estate Agent (Maidstone)
1 The Square, Lenham, Maidstone, Kent, ME17 2PH
How much is your home worth?
Use our short form to request a valuation of your property.
Request a Valuation









































