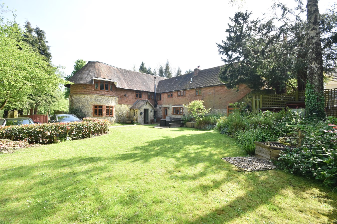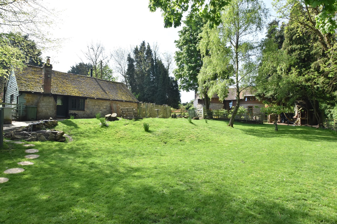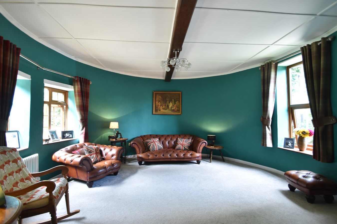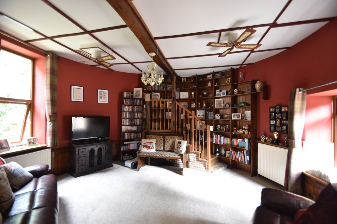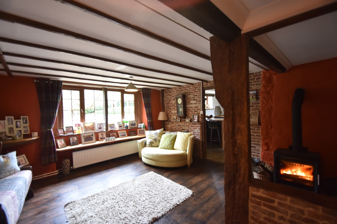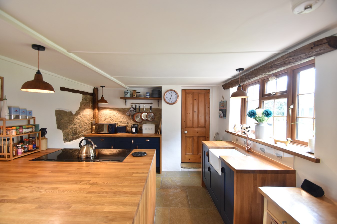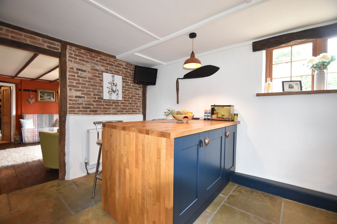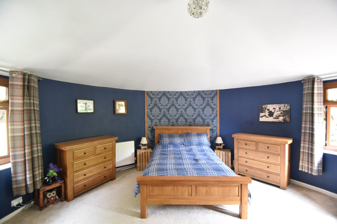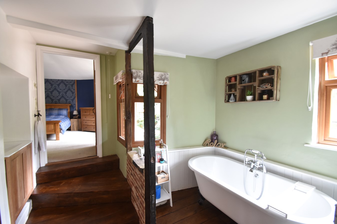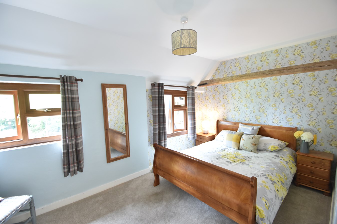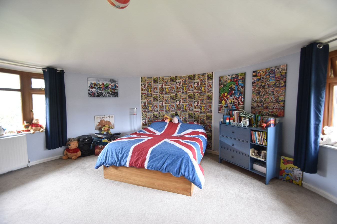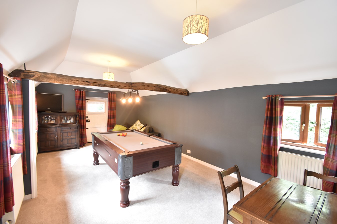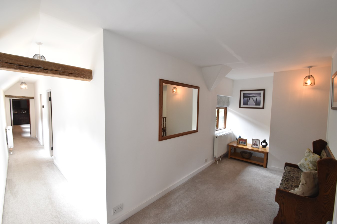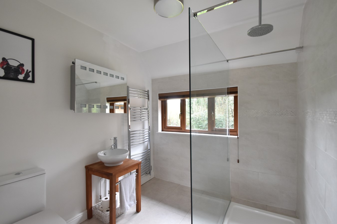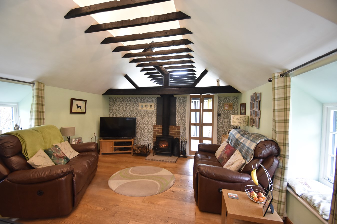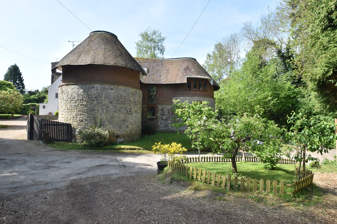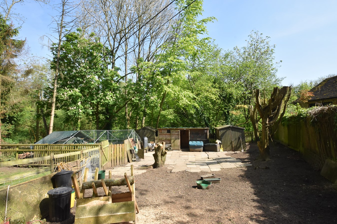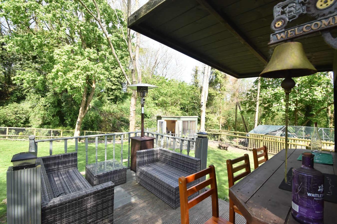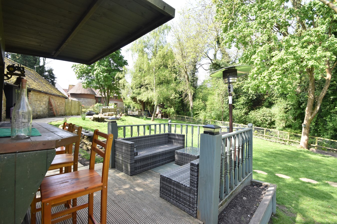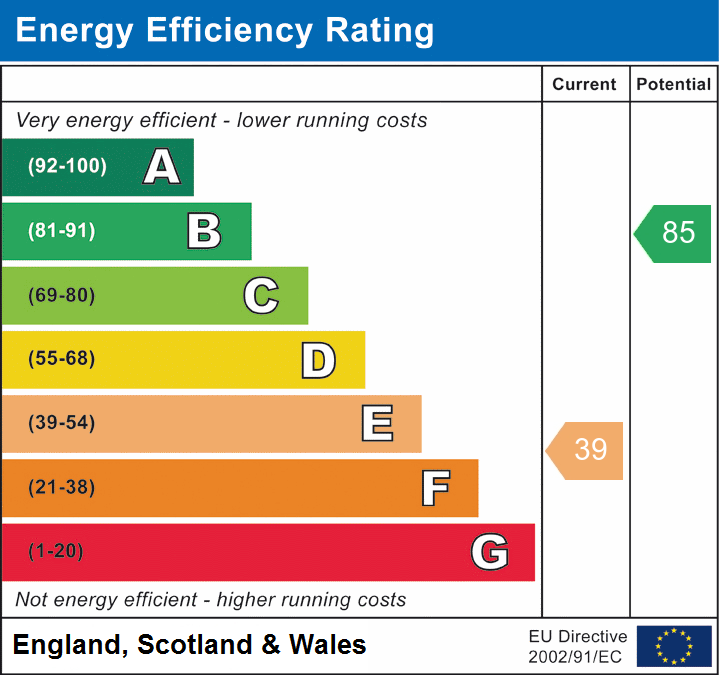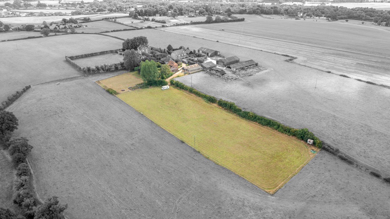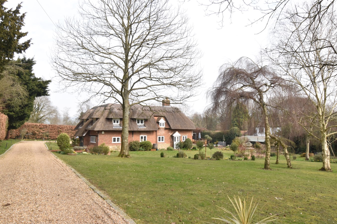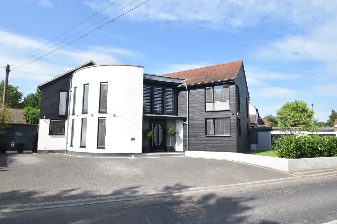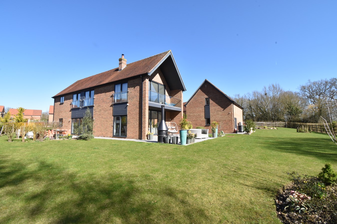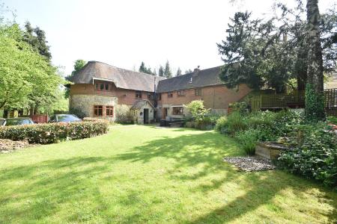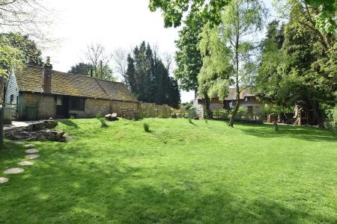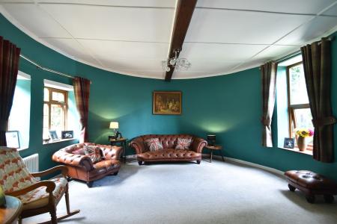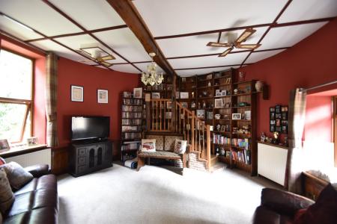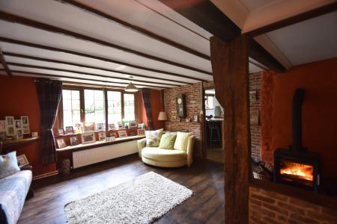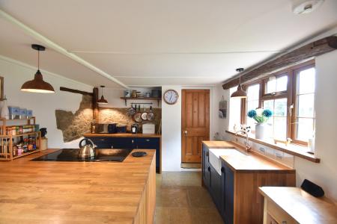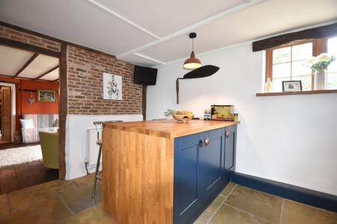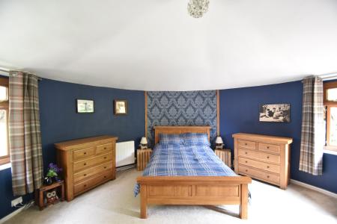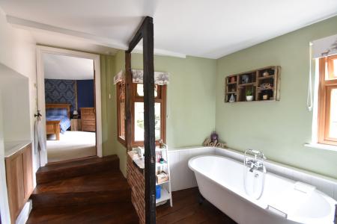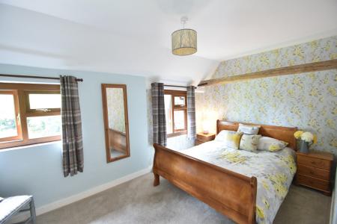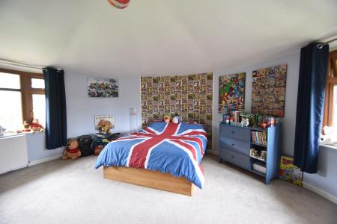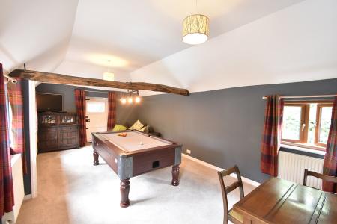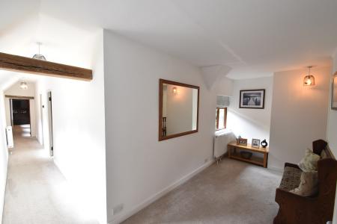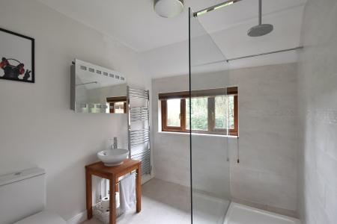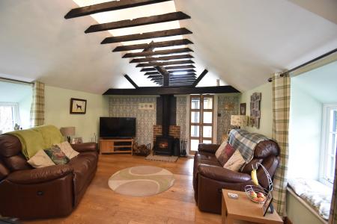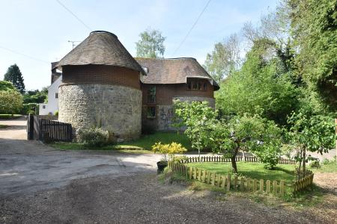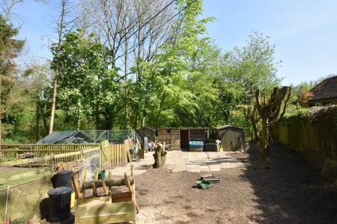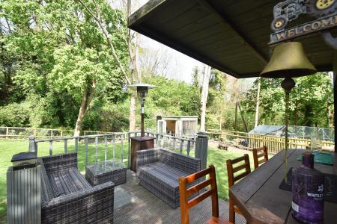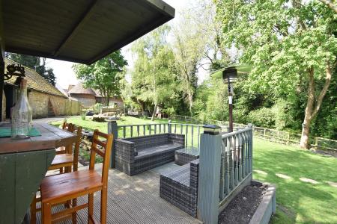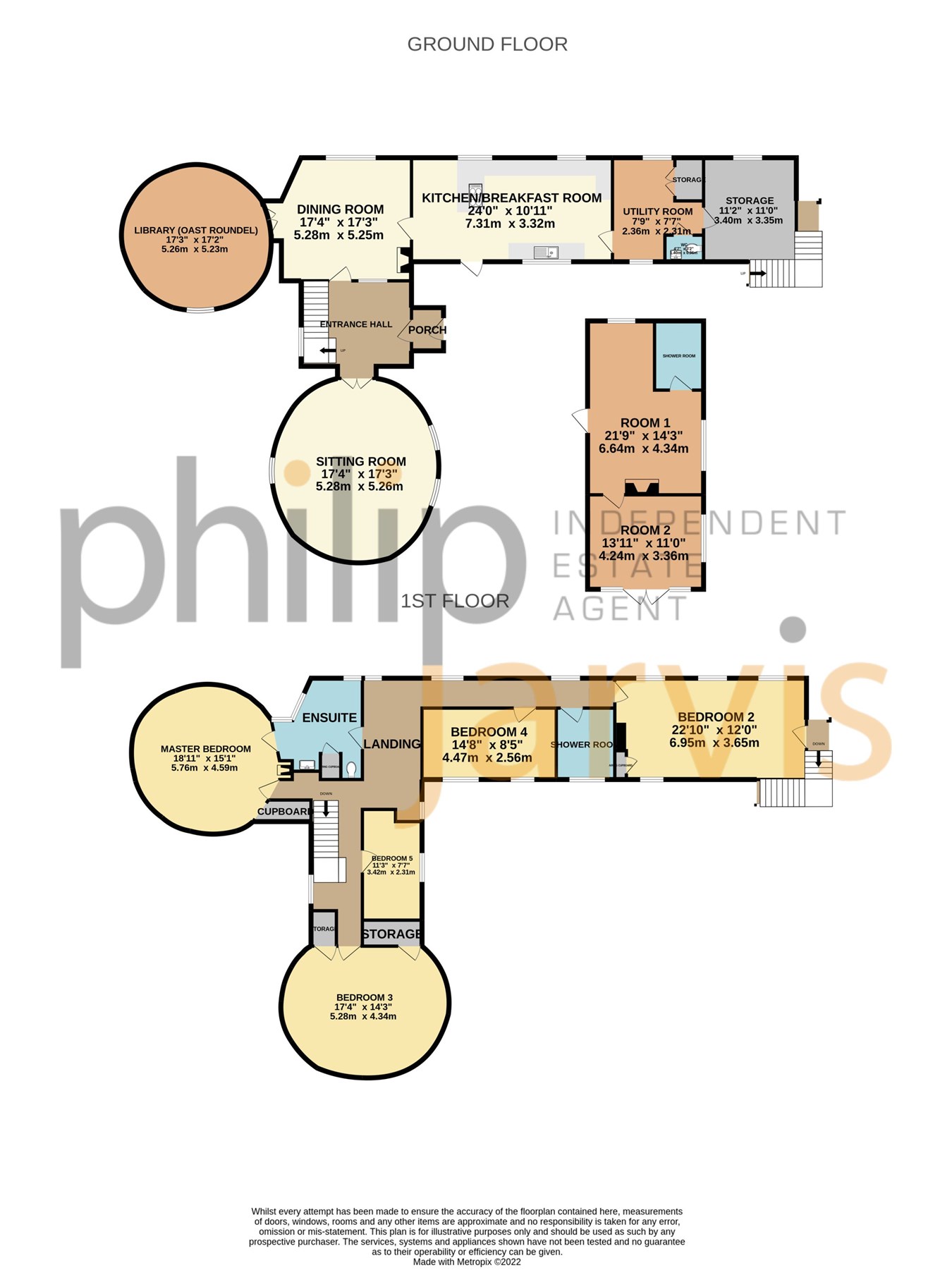- Five Bedroom Oast Conversion
- Ensuite Bathroom To Master Bedroom
- Three Reception Rooms
- Adjacent Land With Outbuilding/Office
- Wealth Of Character Features
- Edge Of Village Location
- Flexible Living Accommodation
- Approximately 2/3 of an Acre Plot
- Well Presented Throughout
- EPC Rating: E
5 Bedroom Detached House for sale in Harrietsham
THE VENDORS ARE OFFERING A STAMP DUTY INCENTIVE UP TO £50,000 – Enquire to see how this incentive structure could work for you.
"If you are wanting a rural but not isolated lifestyle, close by amenities and great transport links this home will certainly tick all your boxes." - Matthew Gilbert, Branch Manager.
**GUIDE PRICE OF £1,050,000-£1,150,000**
The accommodation to the ground floor is arranged to include a large entrance hall with lounge and library both set within separate roundels, dining room, kitchen/breakfast room, utility room, storage room and cloakroom. To the first floor there is a master bedroom set within a roundel with ensuite bathroom, a second bedroom with its own external access and three further bedrooms and a family shower room.
Opposite the private lane there is a large garden area which is set out to include formal gardens, an area for a small holding, summerhouse and garden bar. There is also an incredibly useful building which could be used for many different reasons and offer a comfortable space with a separate shower room. There is also a secondary parking area.
Within the grounds of The Oast there really is so much to explore with the main residence and additional building together reaching approximately 3000 sqft. Added to this, the house has a beautiful kitchen which has been added by the current owners. There is also the installation an air source heat pump fitted to fight against the anticipated running costs of modern life.
Harrietsham is a popular village found along the A20 between Lenham and junction 8 of the M20. There are local shops, school and mainline station to London Victoria found within the village with a wider range of amenities found in neighbouring Bearsted and Lenham. A viewing is imperative to fully appreciate everything The Oast has to offer.
Ground FloorFront Door To Porch
Windows to both sides. Coat hook.
Entrance Hall
Double glazed window to rear. Internal window. Stairs to first floor. Tiled floors. Radiator. Exposed brickwork and beams. Smoke alarm. Wall light.
Lounge
17' 4" x 17' 3" (5.28m x 5.25m) Two double glazed windows to side. Two radiators. TV point.
Dining Room
15' x 14' 10" (4.56m x 4.52m) Window to rear. Two radiators. Exposed brickwork and beams. Dual fuel burner. Shelving and wine rack.
Library/Games Room
17' 3" x 17' 2" (5.25m x 5.22m) Double glazed window to front. Double glazed window to rear. Two radiators. Wood panelling. Feature book case with inset stairs. Two ceiling fans. Two wall lights.
Kitchen/Breakfast Room
24' x 10' 11" (7.31m x 3.33m) Double glazed window to front. Double glazed window to rear. Radiator. Access to garden via stable door. Exposed brickwork and beams. Modern kitchen with extensive range of base units. Butler style sink. Breakfast bar with cupboards and built in freezer. Integrated double fridge. Space for rangemaster. Localised tiling.
Utility Room
7' 9" x 7' 7" (2.35m x 2.30m) Double glazed window to front. Double glazed window rear. Oil boiler. Space for white goods. Two built in storage cupboards. Controls for air source heat pump.
WC
Low level WC. Corner hand basin. Wall mounted fuse box and electric meter.
Rear Store Room
11' 2" x 11' (3.40m x 3.36m) Double glazed window to rear. Range of base units. Space for white goods.
First Floor
Landing
Hatch to loft access. Three radiators. Windows to side and rear. Exposed beams. Shelving.
Bedroom One
18' 11" max x 15' 1" (5.76m max x 4.59m) Double glazed window to front. Double glazed window to rear. Two radiators. Built in wardrobe with hanging rails.
Ensuite
Double glazed window to side. Double glazed window to rear. Radiator. Exposed brickwork and beams. Wood panelling. Timber flooring. Cupboard for storage and water tank. Suite comprising of low level WC, claw feet stand alone bath and hand basin with cupboard underneath. Localised tiling. Shaver point.
Bedroom Two
22' 10" x 12' (6.97m x 3.65m) Double glazed window to front. Three double glazed windows to rear. Three radiators. Exposed beams. Hatch to loft access. Door to side access. Cupboard housing water tank.
Bedroom Three
17' 4" x 14' 3" (5.29m x 4.34m) Two double glazed windows to side. Two radiators. Two large storage cupboards.
Bedroom Four
14' 8" x 8' 5" (4.48m x 2.56m) Two double glazed windows to front. Radiator. Exposed beam. Hatch to loft access.
Bedroom Five
11' 3" x 7' 7" (3.43m x 2.31m) Double glazed window to side. Radiator. Built in storage area.
Shower Room
Double glazed window to front. Chrome heated towel rail. Suite comprising of low level WC, hand basin, walk in shower. Partly tiled wall. Extractor.
Exterior
Gated Entrance To Parking For Several Vehicles
Lawned area to front.
Enclosed Garden
Mature shrubs and plants to borders. Mainly laid to lawn. Pond. Raised patio. Side access to Bedroom Two. Bin store. Shingled parking area for several vehicles. Summerhouse to remain. Shingled pathway to front.
Driveway
Shingled drive behind gate for several vehicles.
Studio/Home Workshop
Multiple double glazed windows to front, rear and side. Door to side. Fuse box. French doors to rear access. Log burner.
Shower Room
Low level WC. Wash hand basin. Shower cubicle. Storage cupboard. Extractor.
Studio Driveway
Off road parking for several vehicles with pedestrian access to
Secondary Garden
Mainly laid to lawn. Patio area. Mature shrubs and trees to border. Summerhouse with power to remain. Pond. Small holding area for livestock. Home bar. Various outbuildings.
Important Information
- This is a Freehold property.
Property Ref: 10888203_25184223
Similar Properties
Mount Castle Lane, Lenham Heath, ME17
4 Bedroom Detached House | Guide Price £1,000,000
"This property offers fantastic space and flexibility for different family dynamics. The scope being offered here, with...
Church Hill, Charing Heath, Ashford, TN27
4 Bedroom Cottage | £975,000
"This character property has so much to offer. I was so impressed. Immaculately presented, a stunning Neptune fitted ki...
The Pinnock , Pluckley, Ashford, TN27
4 Bedroom Detached House | Offers in excess of £900,000
"The attention to detail is quite fabulous within this individual piece of architecture". - Mathew Gilbert, Branch Mana...
Boughton Park, Grafty Green, Maidstone, ME17
4 Bedroom Detached House | £1,125,000
"This is one of the most striking homes I've had the pleasure to market in all my years as a property professional". - M...

Philip Jarvis Estate Agent (Maidstone)
1 The Square, Lenham, Maidstone, Kent, ME17 2PH
How much is your home worth?
Use our short form to request a valuation of your property.
Request a Valuation
