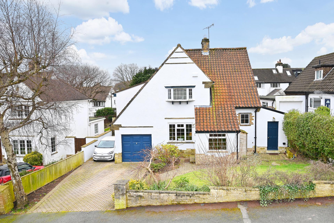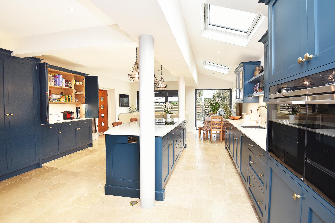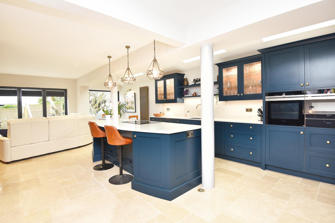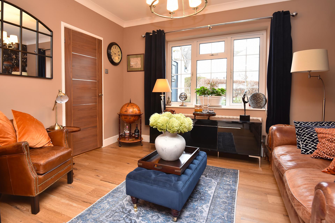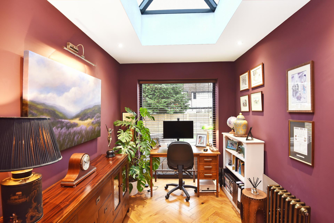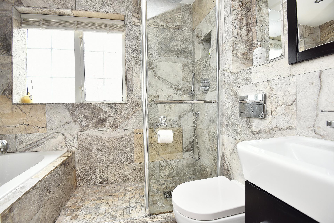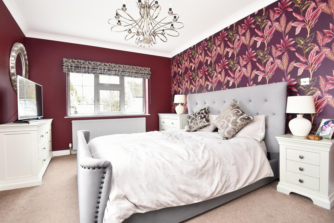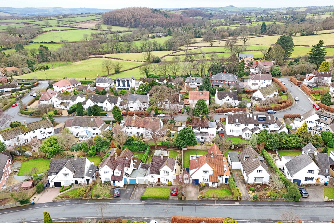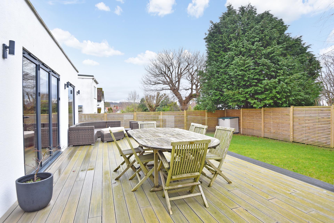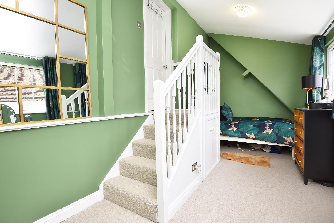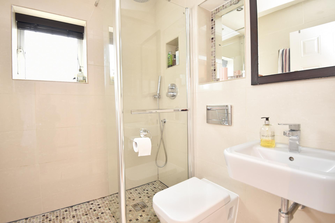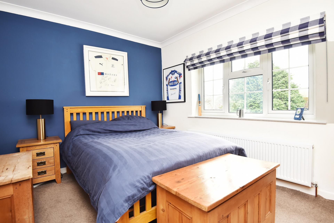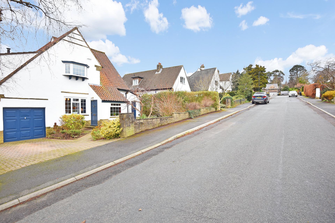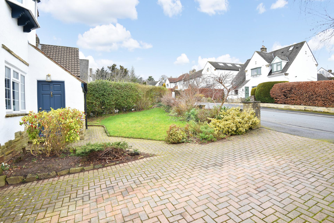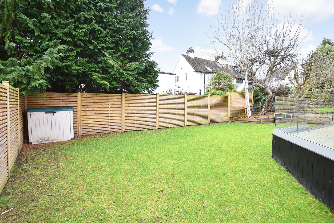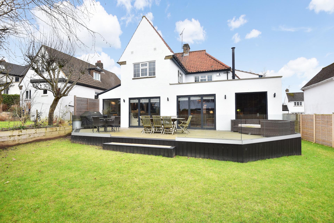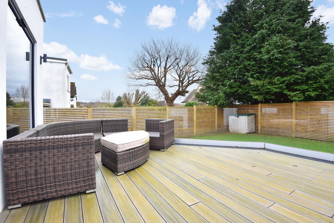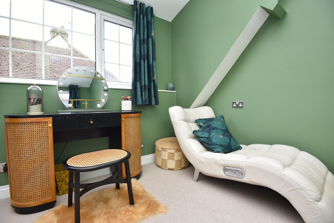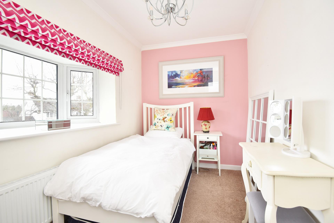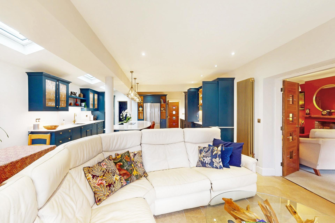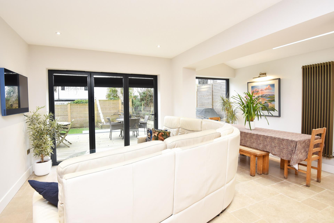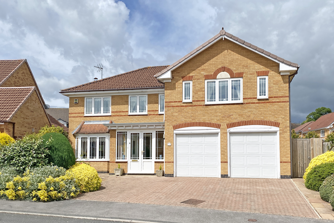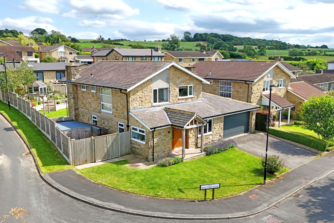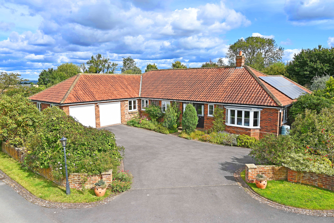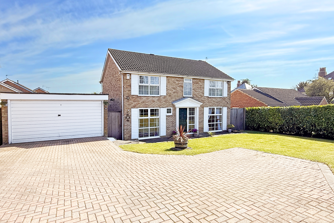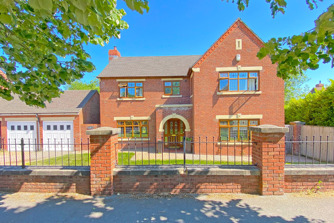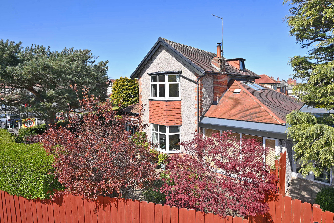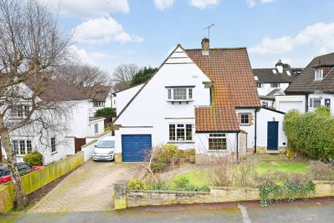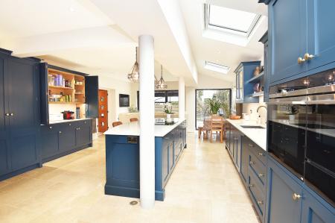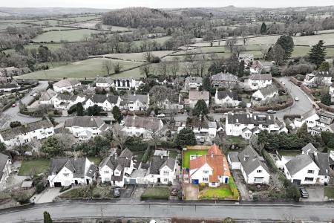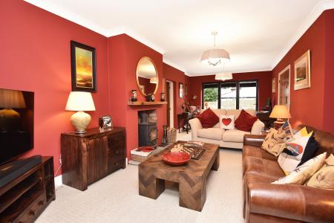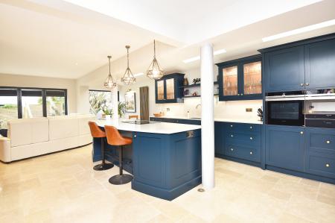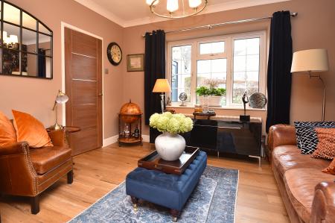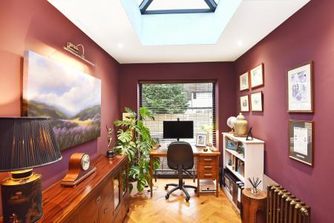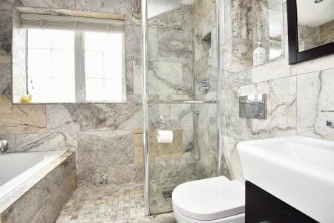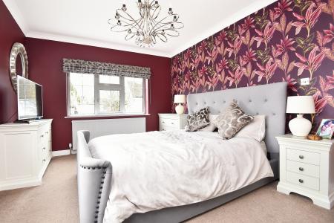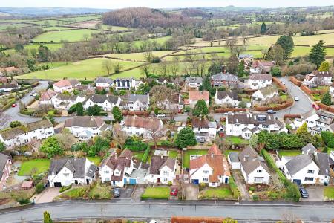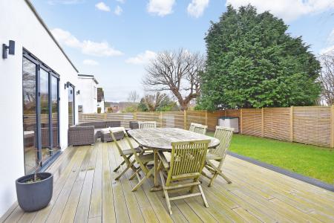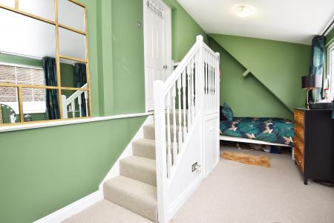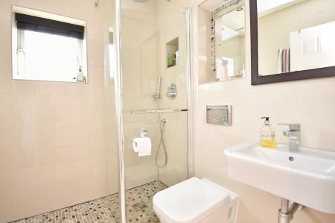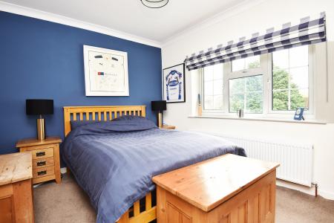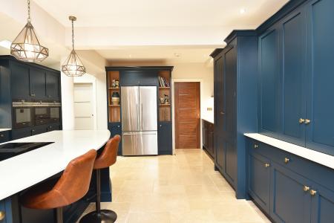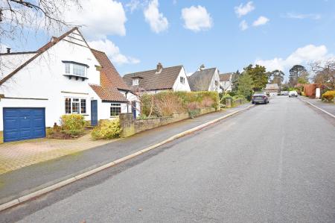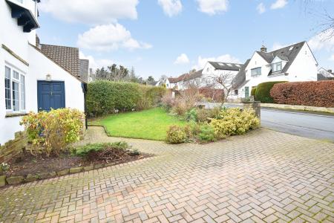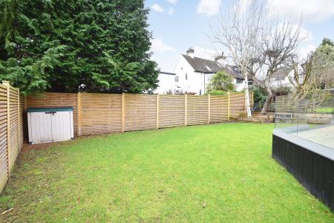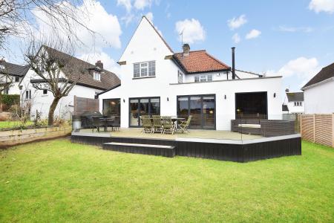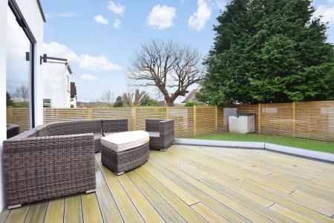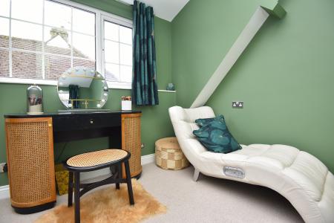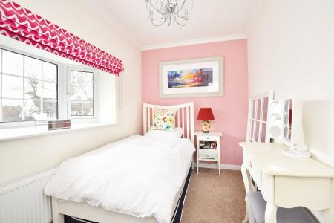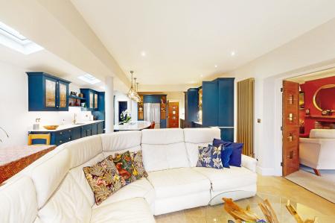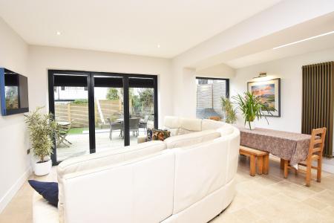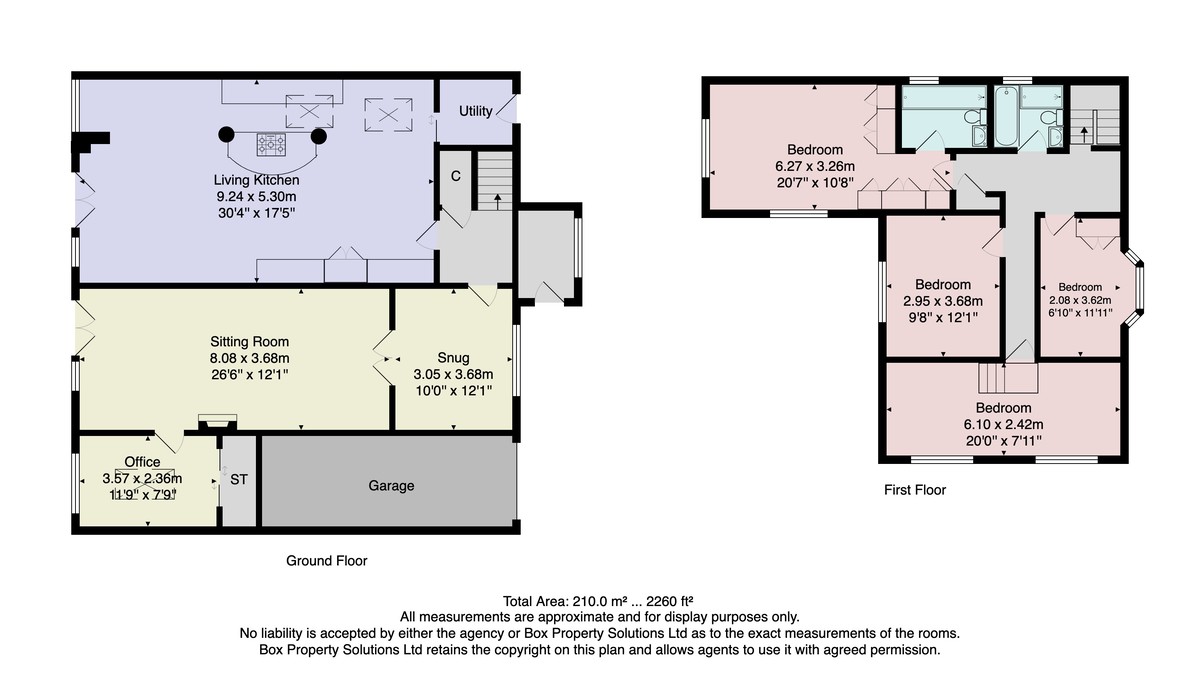4 Bedroom Detached House for sale in Harrogate
A spacious and beautifully presented four-bedroom detached village property with attractive garden, situated in this delightful quiet position within the popular village of Burn Bridge. This impressive property has been extended and modernised to a high standard by the current owner to now reveal spacious and high-quality accommodation.
On the ground floor there is a large open-plan kitchen and dining area with glazed bi-folding doors leading to the garden. There is also a spacious sitting room with wood-burning stove, a snug and useful study with picture window overlooking the garden. To complete the ground floor, there is a utility room and cloakroom. Upstairs, there are four good-sized bedrooms, including the main bedroom which has an en-suite shower room, and there is a modern house bathroom with shower and bath. A driveway provides parking and leads to a garage. To the rear of the property there is an attractive garden with lawn and decked sitting area.
This excellent family home is situated in a picturesque position along a quiet residential street within the popular village of Burn Bridge, which is well served by local amenities including the Black Swan public house, Pannal primary school and railway station.
ACCOMMODATION GROUND FLOOR
RECEPTION HALL
CLOAKROOM
With WC and washbasin.
SITTING ROOM
A large reception room with wood-burning stove and glazed bi-folding doors leading to the garden. Space for additional study area, if required.
LIVING KITCHEN
A stunning open-plan kitchen and living space with space for sitting and dining areas with tiled flooring and glazed bi-folding doors leading to the garden. The kitchen comprises a range of stylish and high-quality fitted units by Christopher Philips with Dekton worktop, island and breakfast bar. Larder cupboard, boiling-water tap and integrated appliances, including an induction hob, double ovens, microwave and warming drawer and dishwasher. Limestone tiled flooring.
STUDY
With wooden parquet flooring and glazed roof lantern providing a useful workspace with full- height picture window overlooking the garden.
BOOT ROOM
SNUG
A further reception room providing a cosy sitting area.
UTILITY ROOM
With space and plumbing for washing machine and tumble dryer.
FIRST FLOOR
BEDROOMS
There are four good-sized bedrooms on the first floor. The main bedroom has fitted wardrobes and an en-suite shower room.
EN-SUITE SHOWER ROOM
A modern white suite comprising WC, washbasin and large walk-in shower. Tiled walls and floor with underfloor heating. Heated towel rail.
BATHROOM
A modern suite comprising WC, washbasin set within a vanity unit, large shower and bath. Tiled walls and floor with under-floor heating. Heated towel rail.
OUTSIDE There is an attractive rear garden with lawn and large decked sitting area. A drive provides off road parking and leads to a garage.
AGENT'S NOTES The property has been recently extended to the side and rear, to create a large open-plan kitchen, as well as utility room, boot room and study. The planning permission granted for this extension also allows for a second-floor extension above to create additional bedroom / bathroom accommodation, if required.
Property Ref: 56568_100470028096
Similar Properties
5 Bedroom Detached House | Offers Over £800,000
A spacious and well-presented five-bedroomed family home situated in this popular and quiet south Harrogate location wit...
Walton Park, Pannal, Harrogate
4 Bedroom Detached House | Guide Price £800,000
A most impressive four bedroomed detached home, which has been extended to reveal stunning modern living space appointed...
4 Bedroom Detached Bungalow | £800,000
A most impressive four-bedroom detached bungalow extending to over 2,800 sq ft and occupying a generous plot and situate...
4 Bedroom Detached House | Guide Price £825,000
* 360 3D Virtual Walk-Through Tour *A spacious, and beautifully presented four-bedroom detached family home with good-si...
4 Bedroom Detached House | Guide Price £825,000
A most impressive four-bedroom family home enjoying an attractive position occupying a large corner plot forming part of...
5 Bedroom Detached House | Guide Price £825,000
A very spacious five bedroomed detached property with attractive gardens and parking, situated in this delightful positi...

Verity Frearson (Harrogate)
Harrogate, North Yorkshire, HG1 1JT
How much is your home worth?
Use our short form to request a valuation of your property.
Request a Valuation
