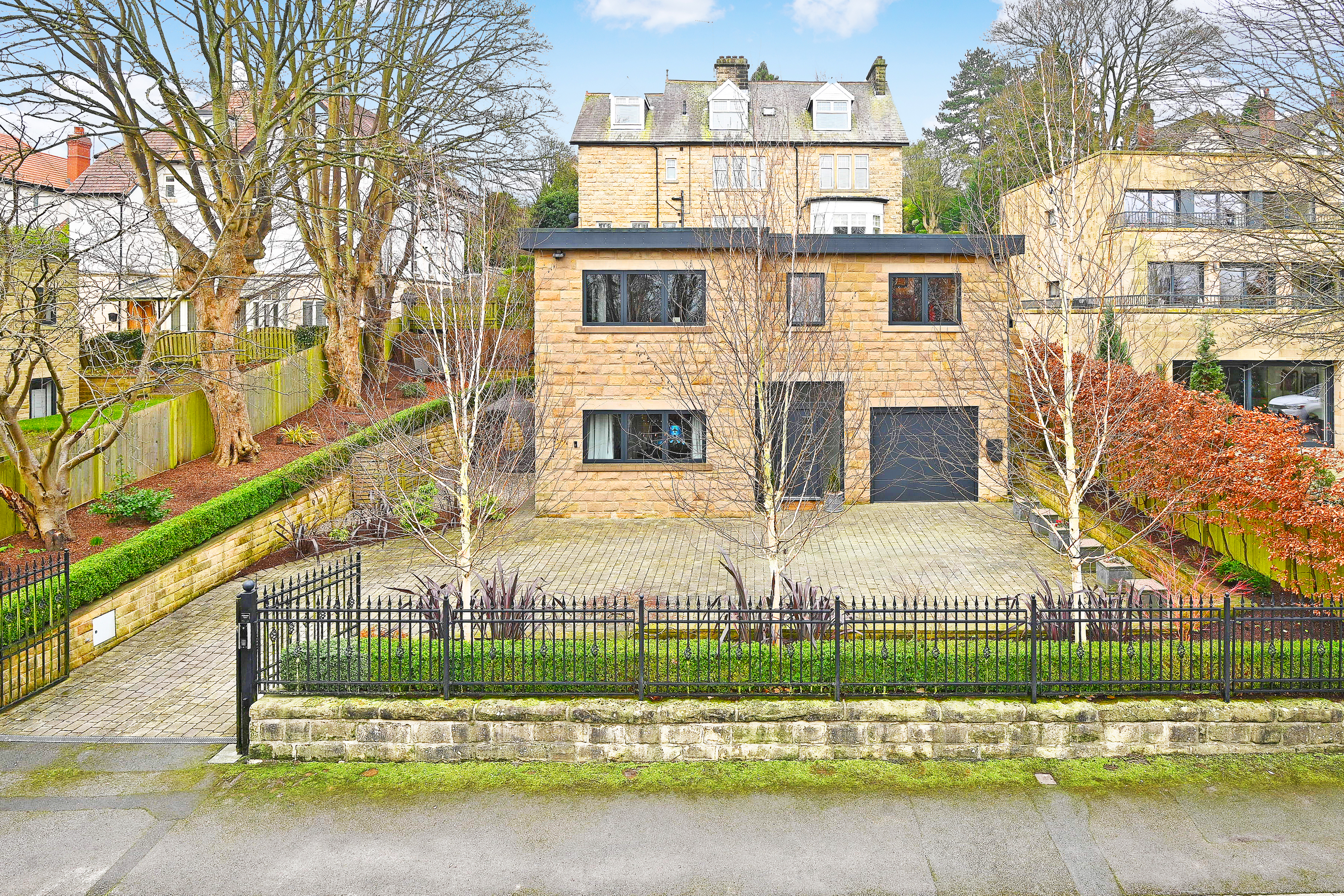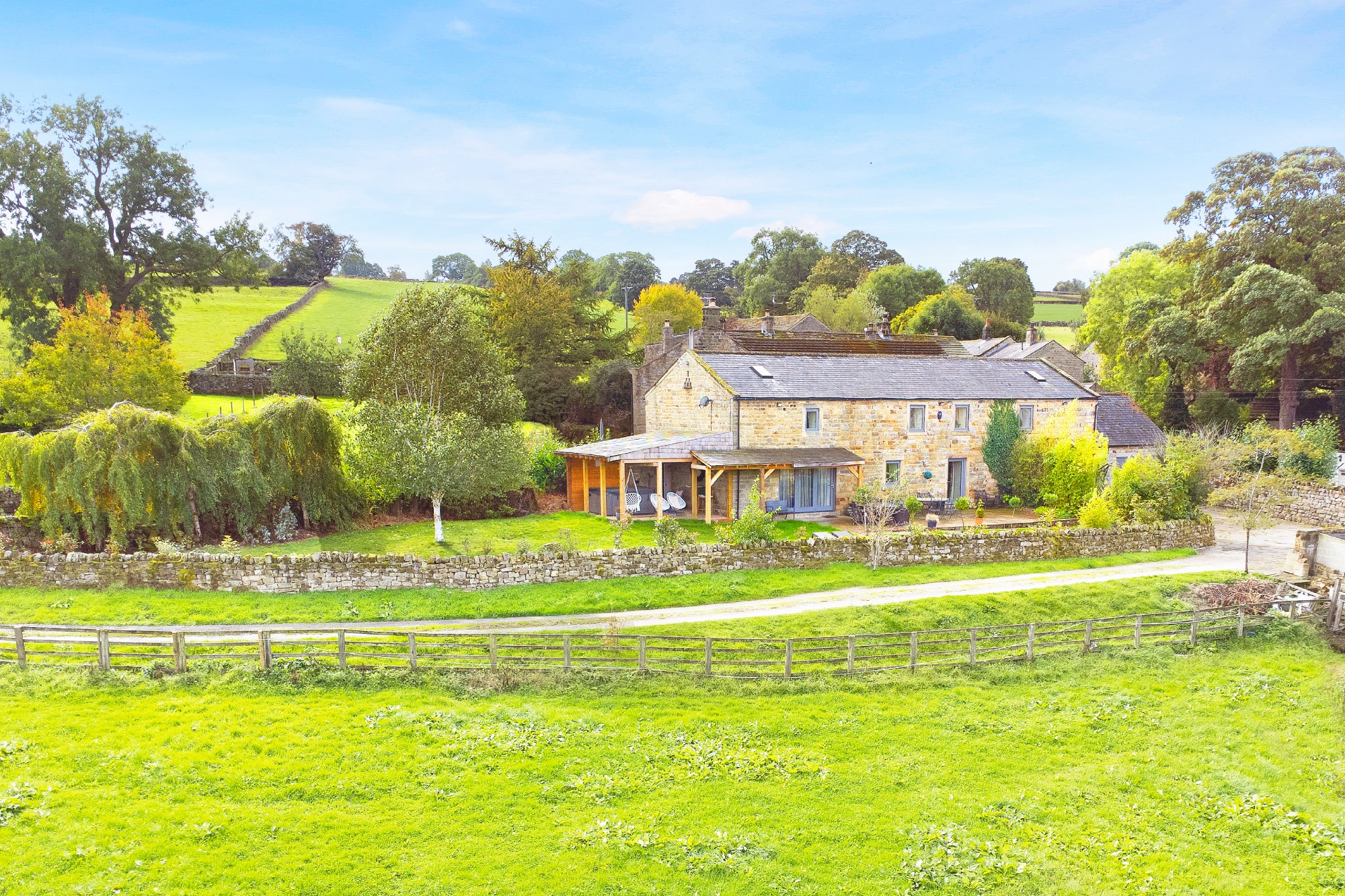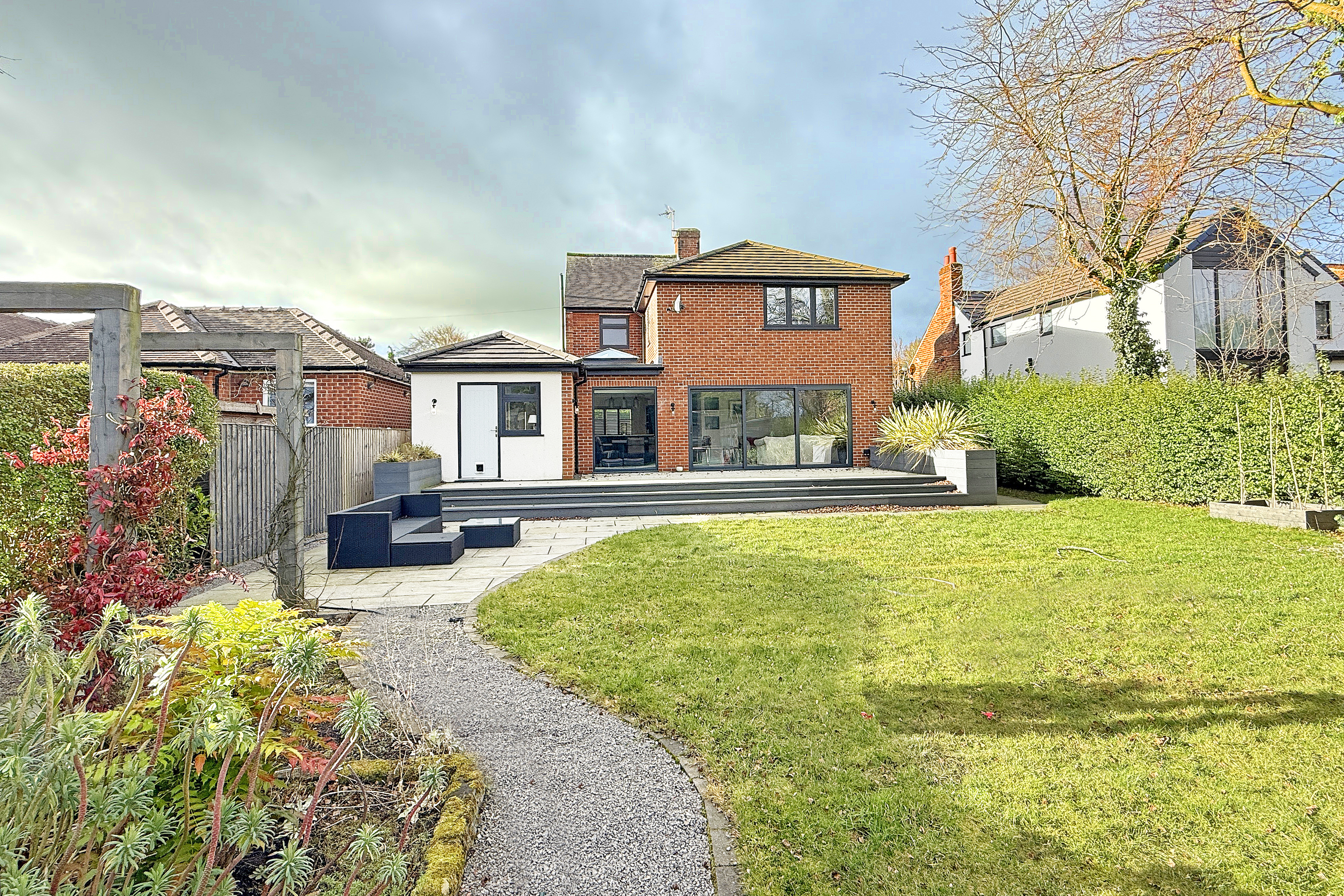4 Bedroom Detached House for sale in Harrogate
A fantastic opportunity to purchase a substantial four-bedroom detached property occupying a large plot and situated in this delightful position in Burn Bridge adjoining Crimple Beck.
This impressive property provides generous accommodation comprising two reception rooms, together with an extended dining kitchen, downstairs, shower room and utility room. On the first floor there are four bedrooms, a modern shower room, and the main bedroom has a dressing room which could be adapted to provide an en-suite, if required. A particular feature of the property is the very large and attractive garden to the side and rear, providing various sitting areas with lawn and planted borders. The side garden has potential to be developed to provide additional accommodation if required, subject to obtaining the necessary consents.
This delightful family home is situated in a picturesque position along a quiet residential street adjoining Crimple Beck and opposite woodland within the popular village of Burn Bridge, which is well served by local amenities, including the Black Swan public house, Pannal Primary School and a railway station.
GROUND FLOOR
RECEPTION HALL
SITTING ROOM
A spacious reception room with feature fireplace and living-flame gas fire. Glazed doors lead to the garden.
DINING ROOM
A further reception room window overlooking the garden.
DINING KITCHEN
With space for dining table with windows overlooking the garden. The kitchen comprises a range of fitted units with electric hob, double oven, integrated dishwasher, and fridge.
SHOWER ROOM
With WC, washbasin and shower.
UTILITY ROOM
With fitted units, worktop and sink. Space and plumbing for washing machine and appliances. Door leads to the garden.
FIRST FLOOR
BEDROOMS
There are four bedrooms on the first floor, with the two larger bedrooms having fitted wardrobes. The main bedroom has a large adjoining dressing room, which could potentially provide space for an en-suite.
SHOWER ROOM
A white suite comprising WC, washbasin and large walk-in shower. Heated towel rail.
OUTSIDE A driveway provides parking and leads to the integral garage. The property occupies a particularly generous plot and is surrounded by mature attractive gardens with well-stocked borders, lawn and various sitting areas. The garden enjoys a delightful aspect to the rear over the adjoining Crimple Beck. The large side garden has potential for further development, subject to obtaining the necessary consents.
Property Ref: 56568_100470026601
Similar Properties
5 Bedroom Detached House | Offers Over £850,000
* 360 3D Virtual Walk-Through Tour *A very well-presented five-bedroom detached family home occupying a generous plot wi...
4 Bedroom Detached House | Guide Price £850,000
* 360 3D Virtual Walk-Through Tour *A charming and well presented four bedroomed detached family home, occupying a large...
4 Bedroom Detached House | Offers Over £850,000
* 360 3D Virtual Walk-Through Tour *A most impressive, modern stone-built four-bedroom detached house, built to the high...
St Winifred's Avenue West, Harrogate
4 Bedroom Detached House | Offers Over £870,000
* 360 3D Virtual Walk-Through Tour *A beautifully presented four-bedroom detached home situated in this most attractive...
5 Bedroom Barn Conversion | Offers Over £875,000
A fantastic opportunity to purchase this beautifully presented and attractive barn conversion providing generous accommo...
4 Bedroom Detached House | Guide Price £875,000
* 360 3D Virtual Walk-Through Tour *A most impressive four-bedroom detached property which has been updated to a high st...

Verity Frearson (Harrogate)
Harrogate, North Yorkshire, HG1 1JT
How much is your home worth?
Use our short form to request a valuation of your property.
Request a Valuation














































