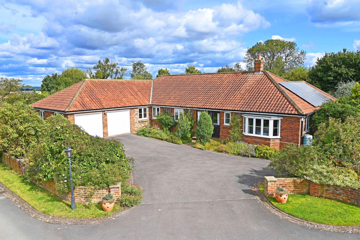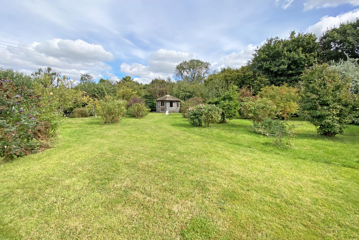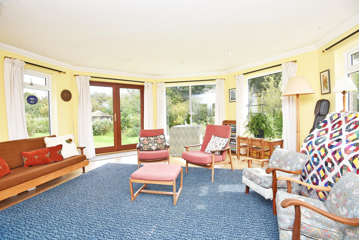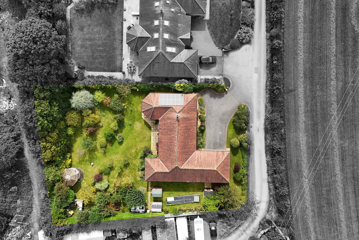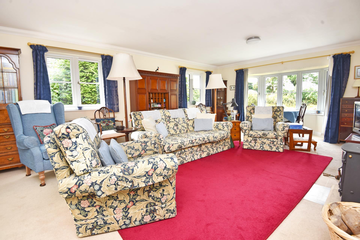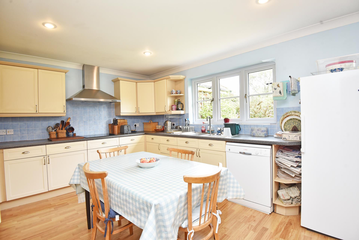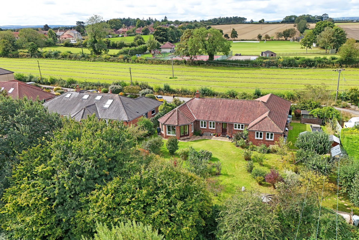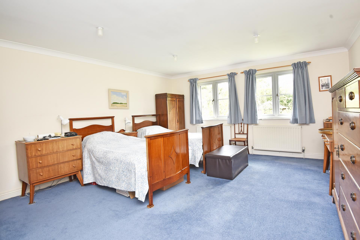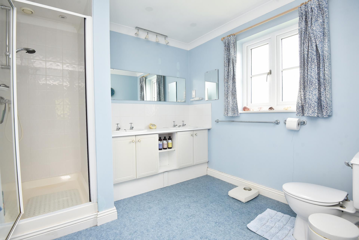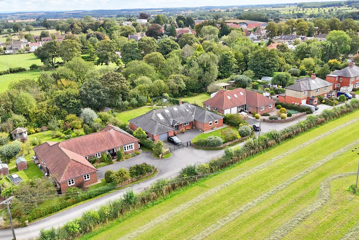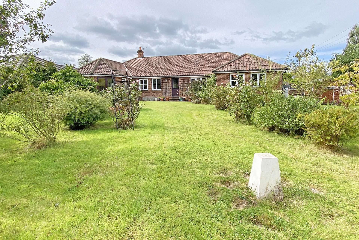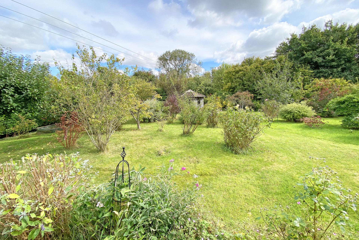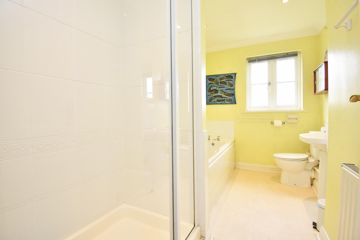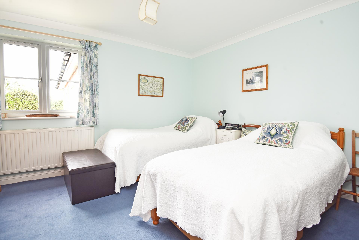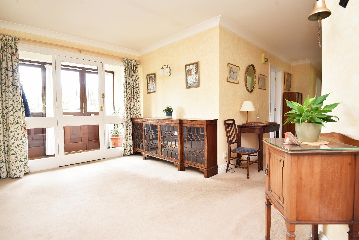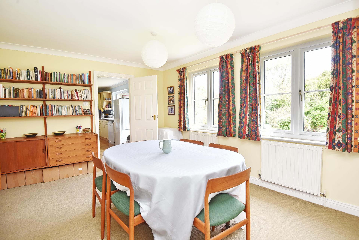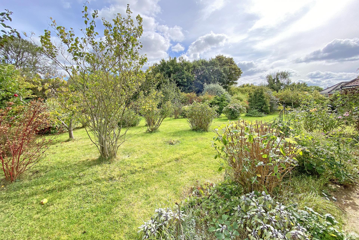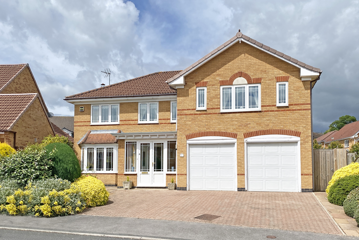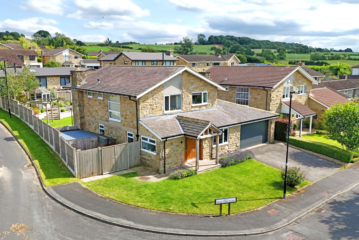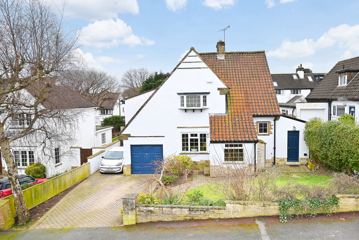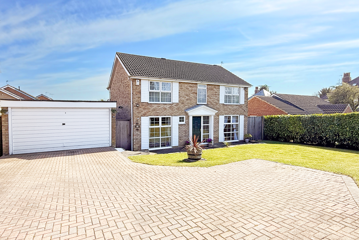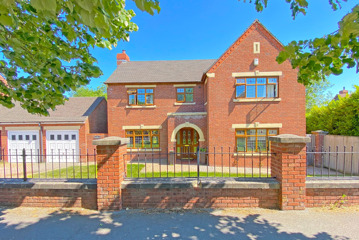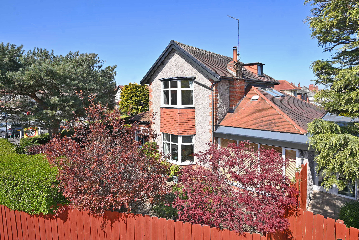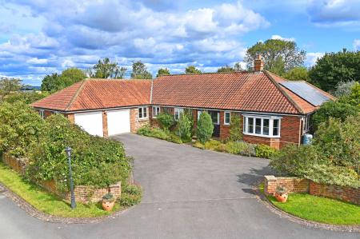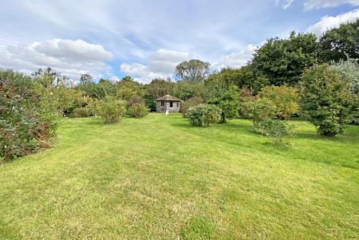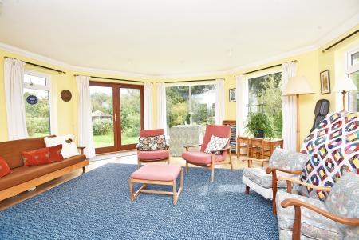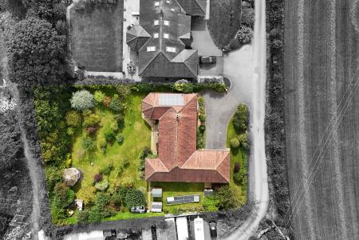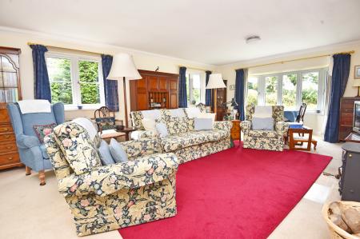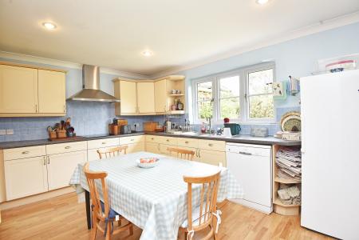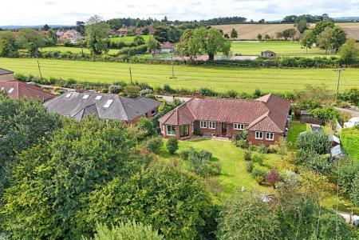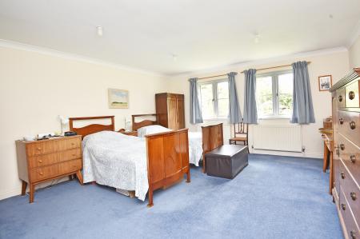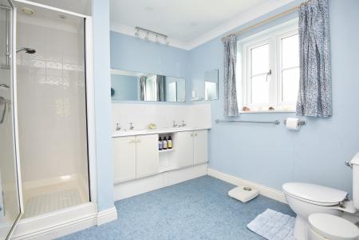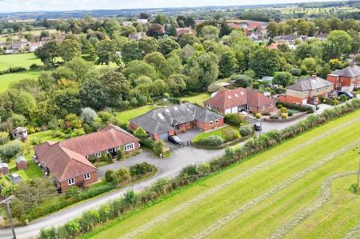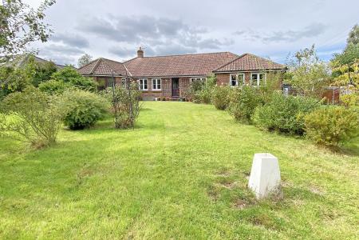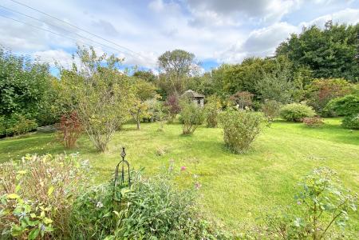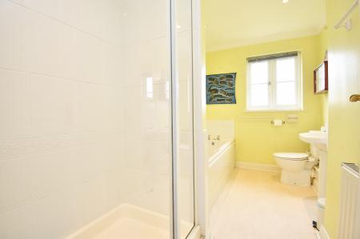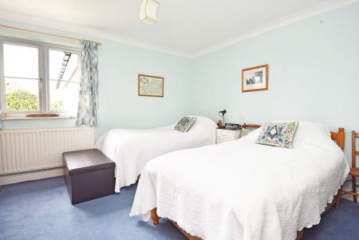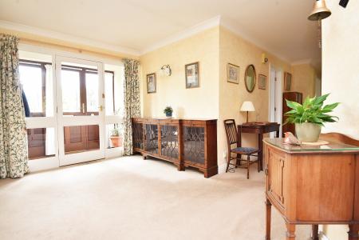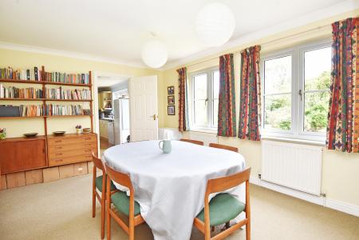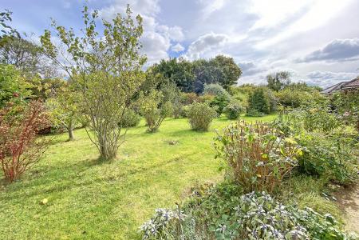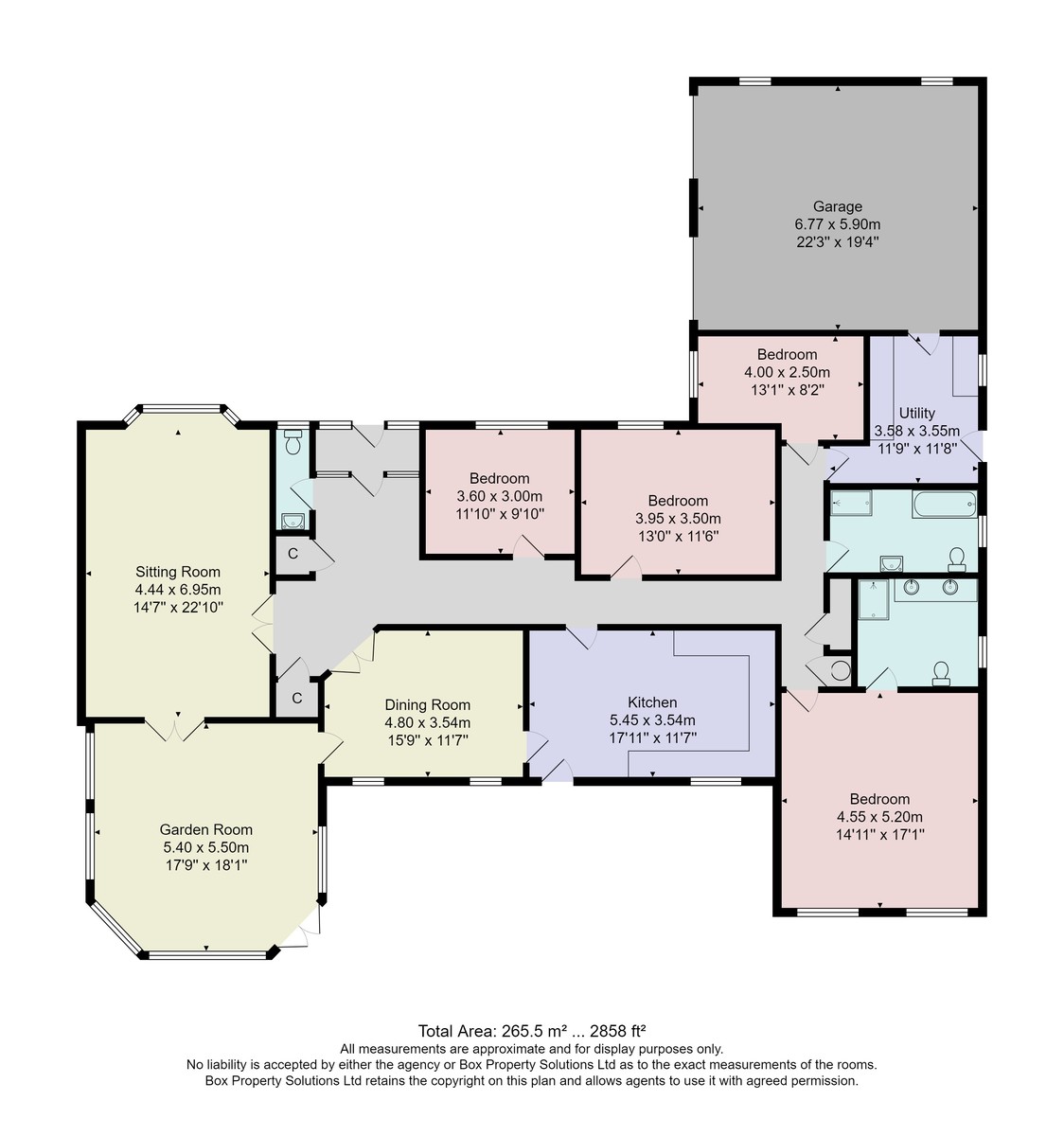4 Bedroom Detached Bungalow for sale in Harrogate
A most impressive four-bedroom detached bungalow extending to over 2,800 sq ft and occupying a generous plot and situated in this delightful village position overlooking the surrounding countryside.
This substantial bungalow provides generous and flexible accommodation with a spacious reception hallway which leads to the large sitting room and living area. There is also a separate dining room, garden room overlooking the garden, well-equipped kitchen, four good-sized bedrooms, bathroom, en-suite shower room, utility room and cloakroom.
A particular feature of the property is the generous level plot with private and very good-sized, attractive gardens to the side and rear, and a driveway to the front providing ample parking and leading to an integral double garage. The property enjoys lovely aspects over the adjoining countryside and is situated down a quiet, private lane in the heart of the popular village of Burton Leonard, which is well served by excellent amenities including public house, post office / shop, primary school, church, sports field and children's playground. Burton Leonard is conveniently situated between Harrogate and Ripon.
ACCOMMODATION RECEPTION HALL
A large reception hall with various fitted cupboards.
SITTING ROOM
A spacious reception room with bay window and wood-burning stove. Glazed doors lead to the garden room.
GARDEN ROOM
Providing a further large sitting area with windows and glazed doors overlooking the garden.
DINING ROOM
A further reception room with windows overlooking the garden.
CLOAKROOM
With WC and washbasin.
KITCHEN
With a range of fitted units with electric hob, double oven and space for appliances.
UTILITY ROOM
With fitted units, worktop and sink. Space and plumbing for appliances. A door leads to the integral garage.
BEDROOM 1
A large double bedroom with windows overlooking the garden.
EN-SUITE SHOWER ROOM
With WC, twin washbasins set within a vanity unit, and shower.
BATHROOM
A white suite comprising WC, washbasin, bath and shower.
BEDROOM 2
A further double bedroom.
BEDROOM 3
A double bedroom with fitted cupboards and shelving.
BEDROOM 4
A further bedroom or office.
OUTSIDE A driveway provides ample parking and leads to a large integral double garage with light, power and electric doors. The property occupies a generous plot, having very good-sized, attractive gardens around the property, with extensive lawned garden with planted shrubs, fruit trees, summerhouse and well-stocked planted borders. Various garden sheds provide useful storage space and there is a greenhouse.
Property Ref: 56568_100470027319
Similar Properties
5 Bedroom Detached House | Offers Over £800,000
A spacious and well-presented five-bedroomed family home situated in this popular and quiet south Harrogate location wit...
Walton Park, Pannal, Harrogate
4 Bedroom Detached House | Guide Price £800,000
A most impressive four bedroomed detached home, which has been extended to reveal stunning modern living space appointed...
Westminster Road, Burn Bridge, Harrogate
4 Bedroom Detached House | Offers Over £800,000
* 360 3D Virtual Walk-Through Tour *A spacious and beautifully presented four-bedroom detached village property with att...
4 Bedroom Detached House | Guide Price £825,000
* 360 3D Virtual Walk-Through Tour *A spacious, and beautifully presented four-bedroom detached family home with good-si...
4 Bedroom Detached House | Guide Price £825,000
A most impressive four-bedroom family home enjoying an attractive position occupying a large corner plot forming part of...
5 Bedroom Detached House | Guide Price £825,000
A very spacious five bedroomed detached property with attractive gardens and parking, situated in this delightful positi...

Verity Frearson (Harrogate)
Harrogate, North Yorkshire, HG1 1JT
How much is your home worth?
Use our short form to request a valuation of your property.
Request a Valuation
