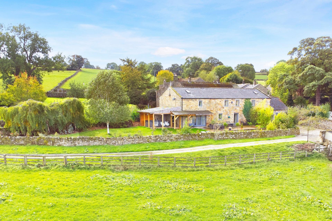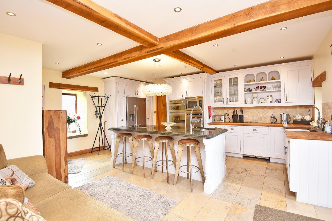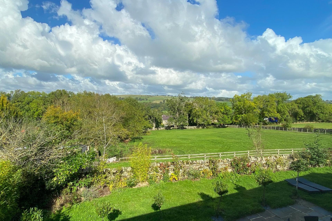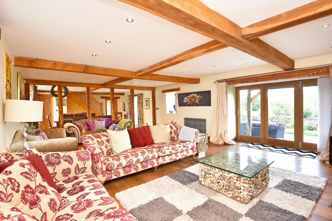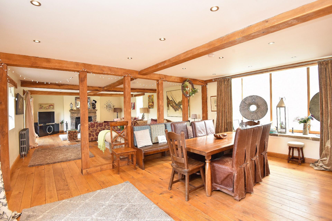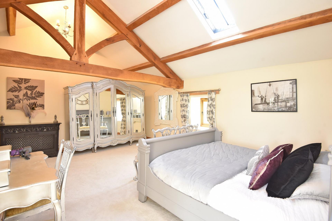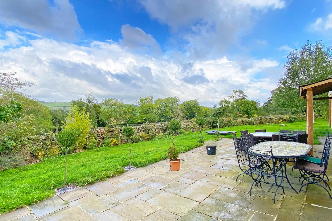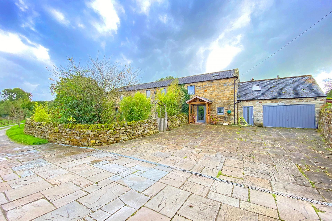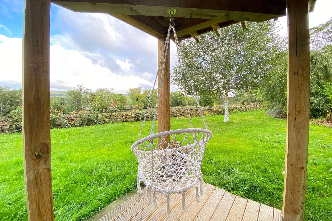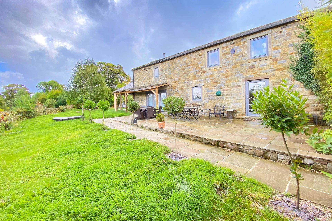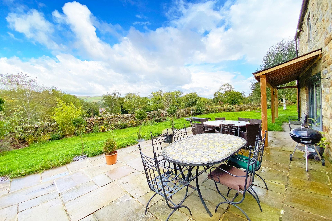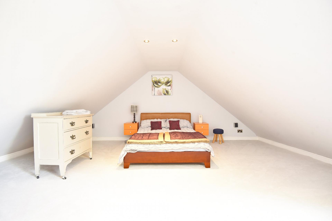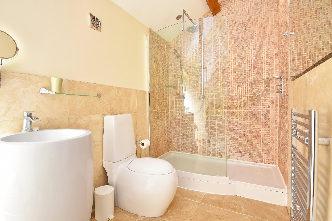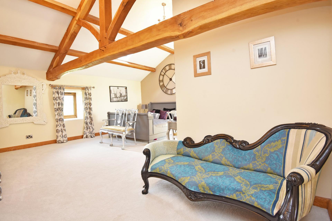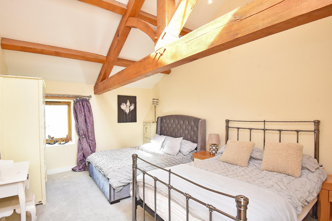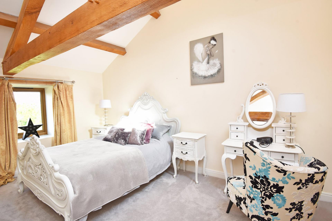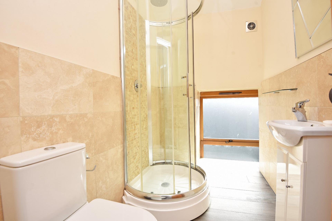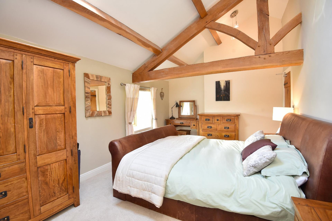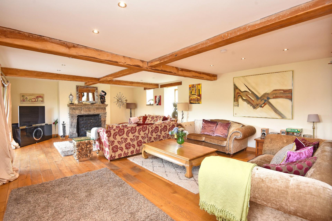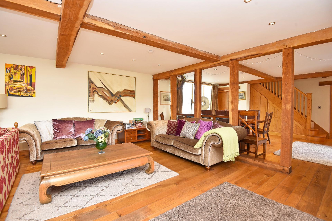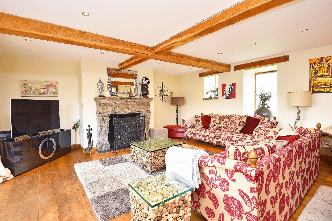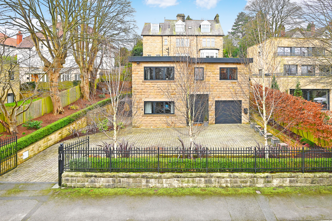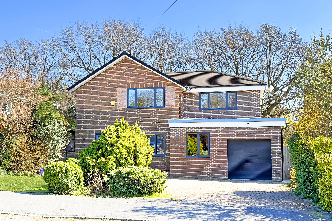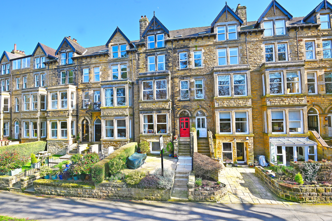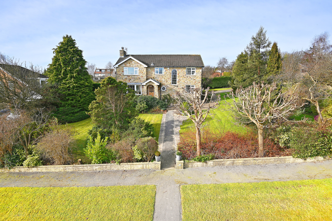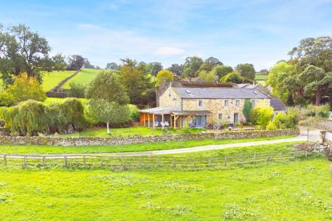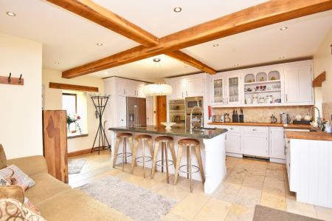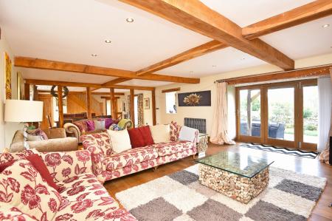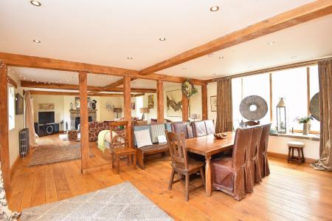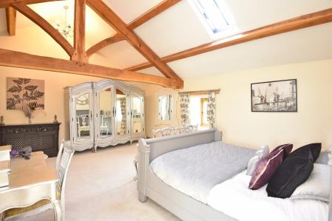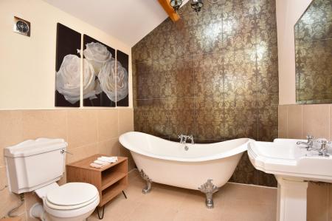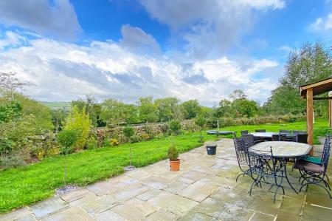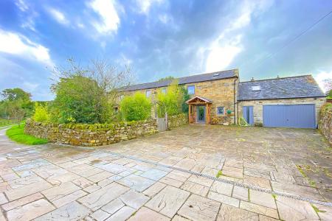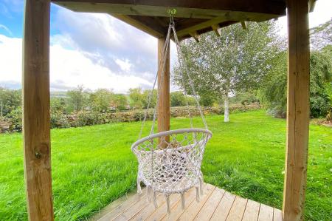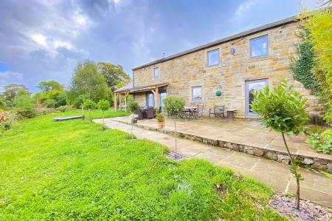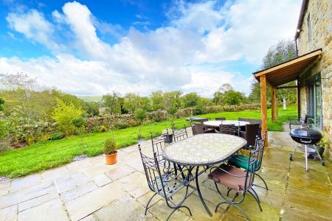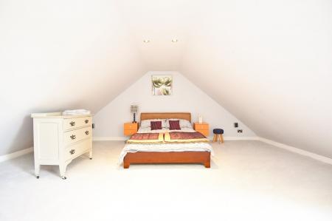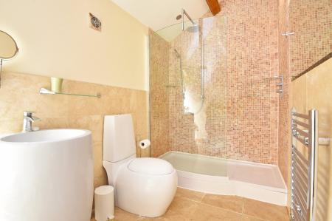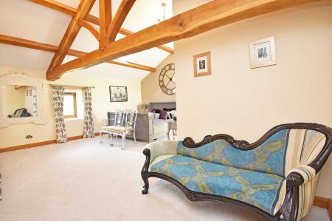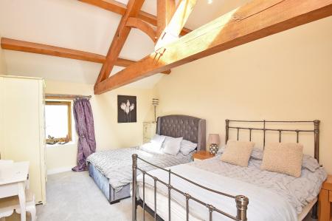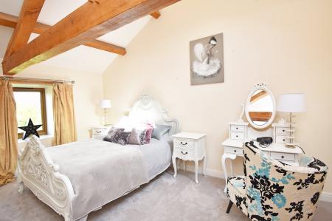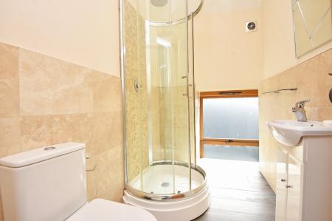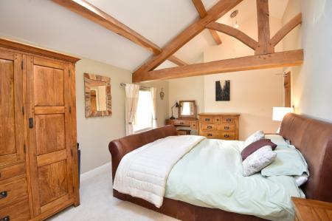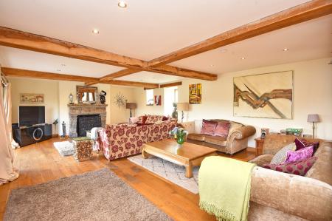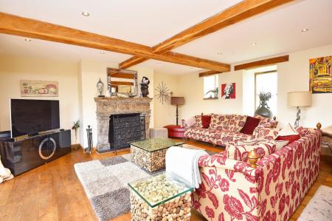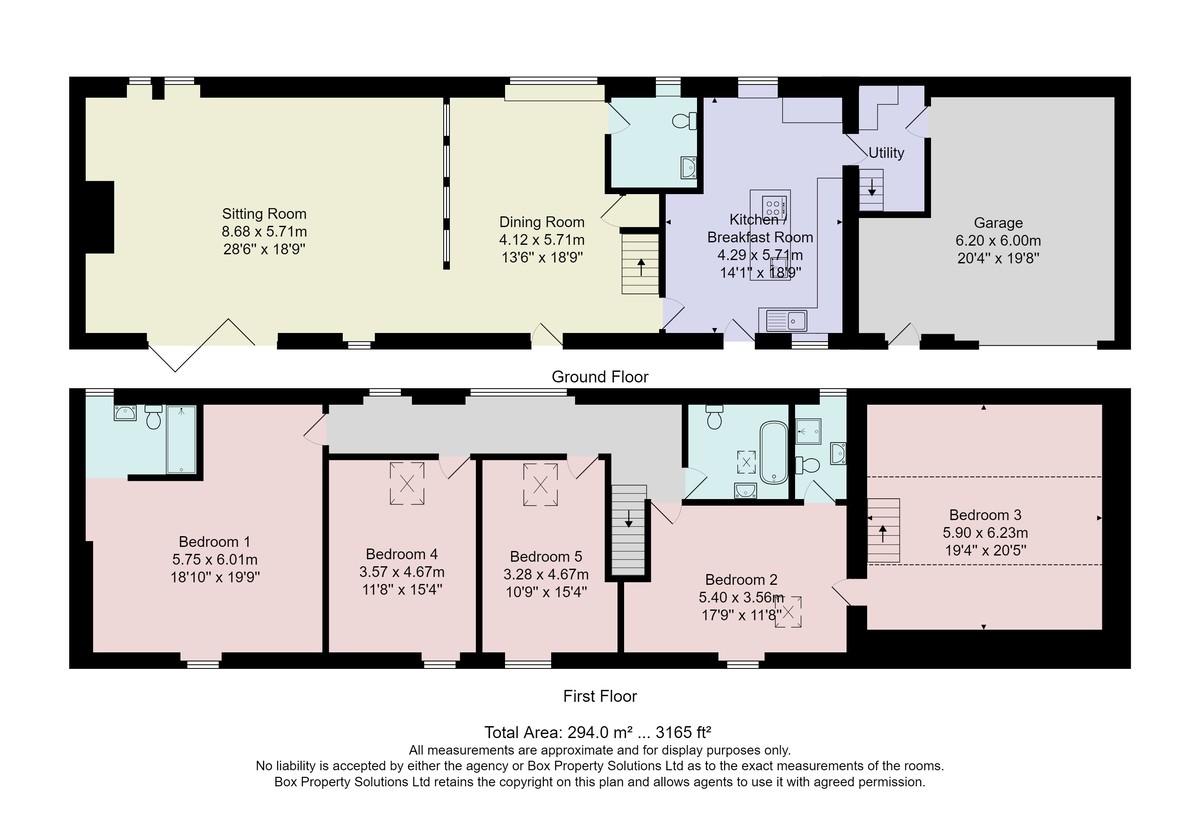5 Bedroom Barn Conversion for sale in Harrogate
A fantastic opportunity to purchase this beautifully presented and attractive barn conversion providing generous accommodation extending to approximately 3,160 square feet, with attractive gardens.
That stylish accommodation provides spacious and flexible accommodation. On the ground floor there is an open-plan living space providing a sitting and dining area, together with a modern stylish kitchen, WC and utility room. Upstairs, there are five good-sized bedrooms, house bathroom and two en-suite shower rooms. The property is presented to a high standard providing stylish modern fittings whilst retaining the character of the original building including exposed wooden beams.
Surrounding the property is an attractive garden with paved and covered sitting areas.
Rockery Barn is situated in this delightful position within the village of Darley and enjoys superb views over the surrounding countryside. Darley is a popular village situated between Harrogate and Pateley Bridge, with local amenities including a village store with post office, two churches, community hall, playing fields and public house. The nearby village of Birstwith also offers a good selection of amenities including primary school and a doctor's surgery and is within a few minutes' drive. Offered for sale with no onward chain.
ACCOMMODATION ACCOMMODATION
GROUND FLOOR
The ground floor accommodation provides superb open-plan entertaining space with exposed wooden beams and wooden flooring. There is a sitting room with a feature open fireplace and bi-folding doors leading to the outdoor terrace. The dining room is separated by a feature exposed timber-framed wall and provides a further reception area. The high-quality kitchen is fitted with a range of stylish wall and base units with quartz / wooden worktop and breakfast bar and integrated appliances. There is also a useful utility room which provides access to the integral garage and a downstairs WC.
FIRST FLOOR
An oak staircase from the dining room leads to the first floor which features exposed A-frame ceilings throughout with exposed oak beams. There are five good-sized bedrooms on the first floor, with two en-suite shower rooms and a stylish house bathroom with free-standing bath. One of the bedrooms is accessible from separate stairs in the utility room and offers potential for use as self-contained accommodation, if required.
OUTSIDE The property has an attractive front garden with lawn, planted borders and extensive paved entertaining space including a covered sitting area where there is currently a hot tub.
Property Ref: 56568_100470023299
Similar Properties
4 Bedroom Semi-Detached House | Offers Over £875,000
A beautifully presented four-bedroomed semi-detached house situated in this desirable position on the south side of Harr...
St Winifred's Avenue West, Harrogate
4 Bedroom Detached House | Offers Over £870,000
* 360 3D Virtual Walk-Through Tour *A beautifully presented four-bedroom detached home situated in this most attractive...
4 Bedroom Detached House | £850,000
* 360 3D Virtual Walk-Through Tour *A most impressive, modern stone-built four-bedroom detached house, built to the high...
5 Bedroom Detached House | £895,000
* 360 3D Virtual Walk-Through Tour *A most impressive five-bedroom detached family home with extended accommodation that...
11 Bedroom Terraced House | Offers Over £900,000
* 360 3D Virtual Walk-Through Tour *A substantial and beautifully presented period town house situated in this prime pos...
4 Bedroom Detached House | Offers Over £900,000
An attractive four-bedroom detached house occupying a generous corner plot with attractive gardens, driveway and garage,...

Verity Frearson (Harrogate)
Harrogate, North Yorkshire, HG1 1JT
How much is your home worth?
Use our short form to request a valuation of your property.
Request a Valuation
