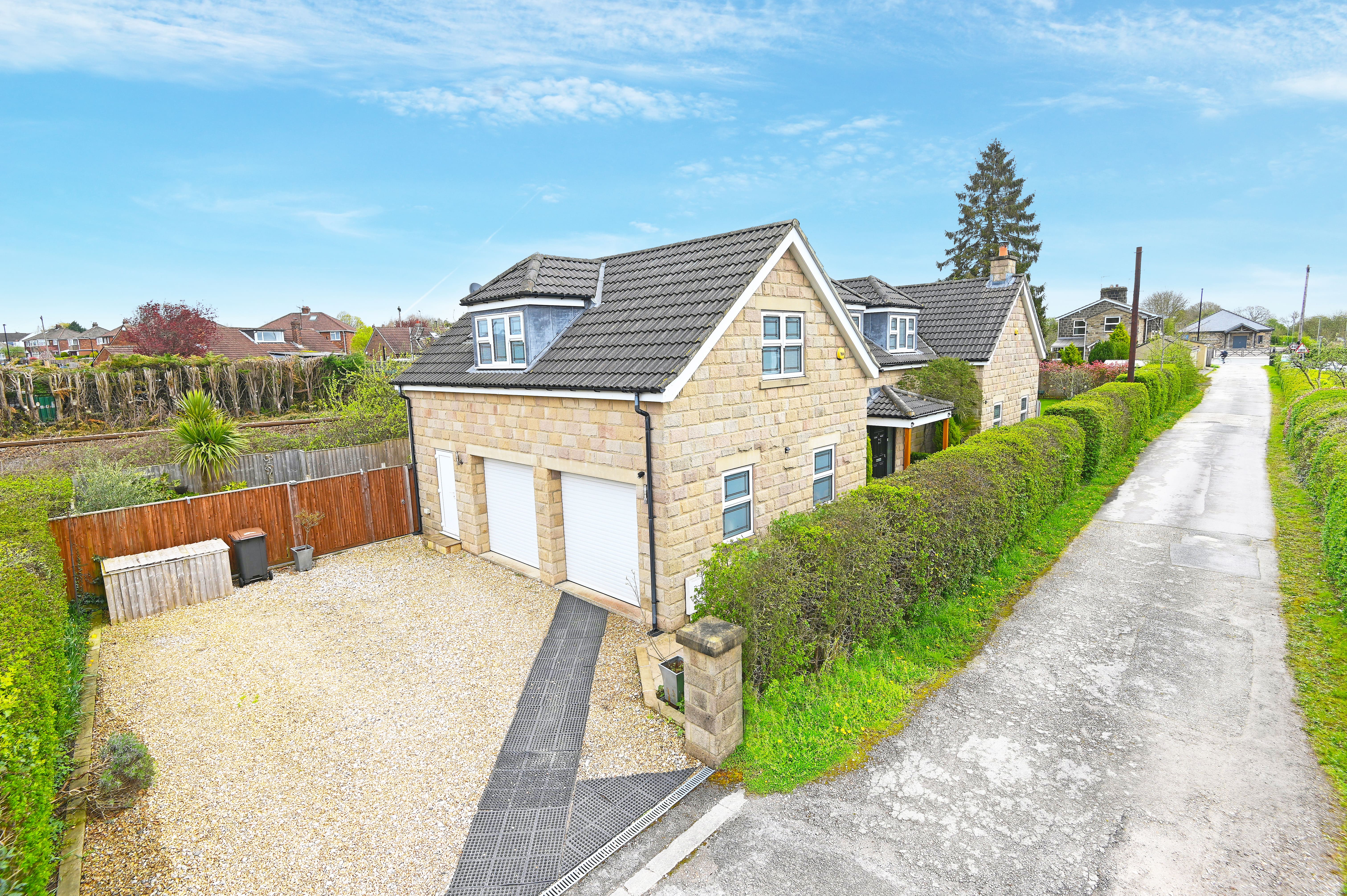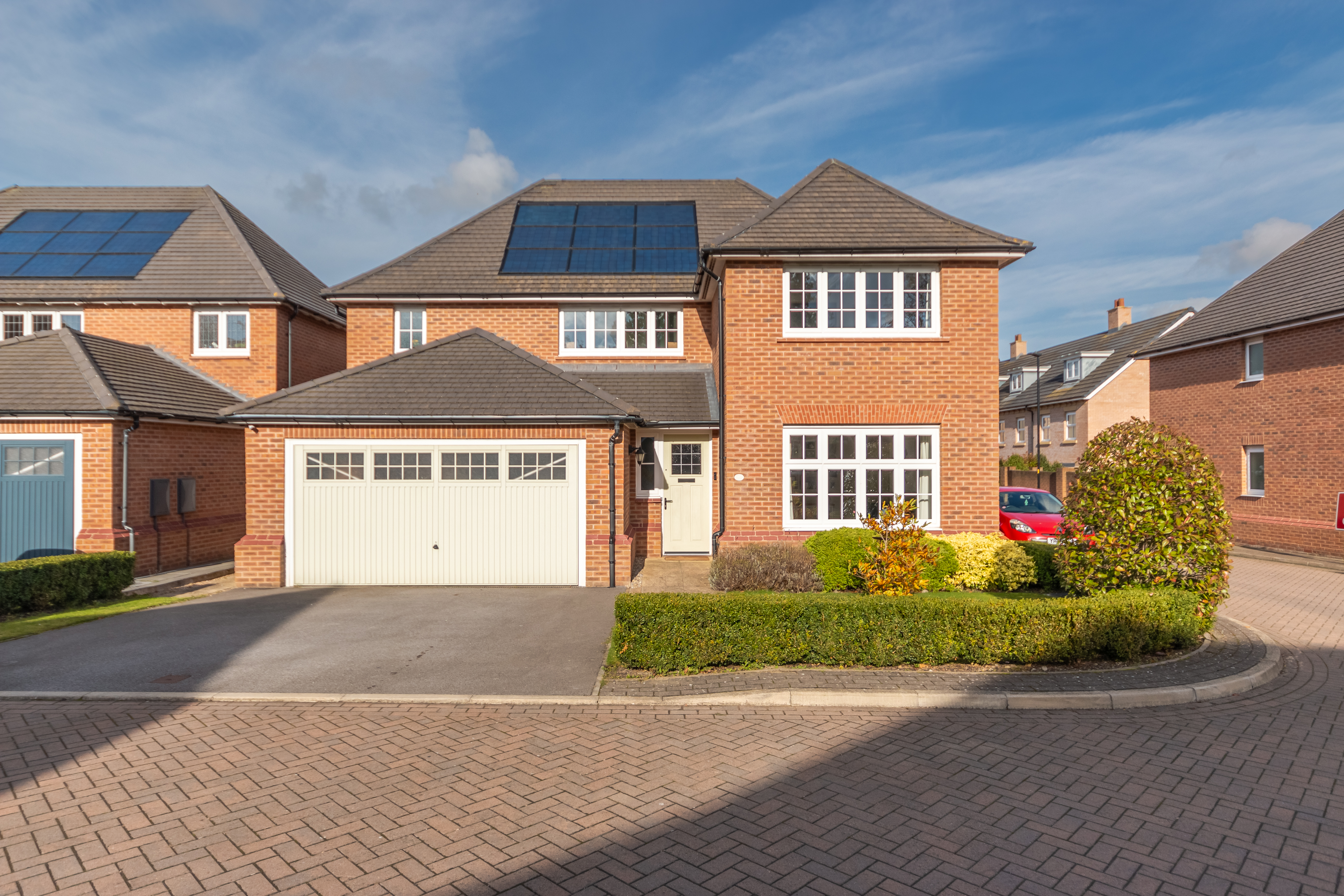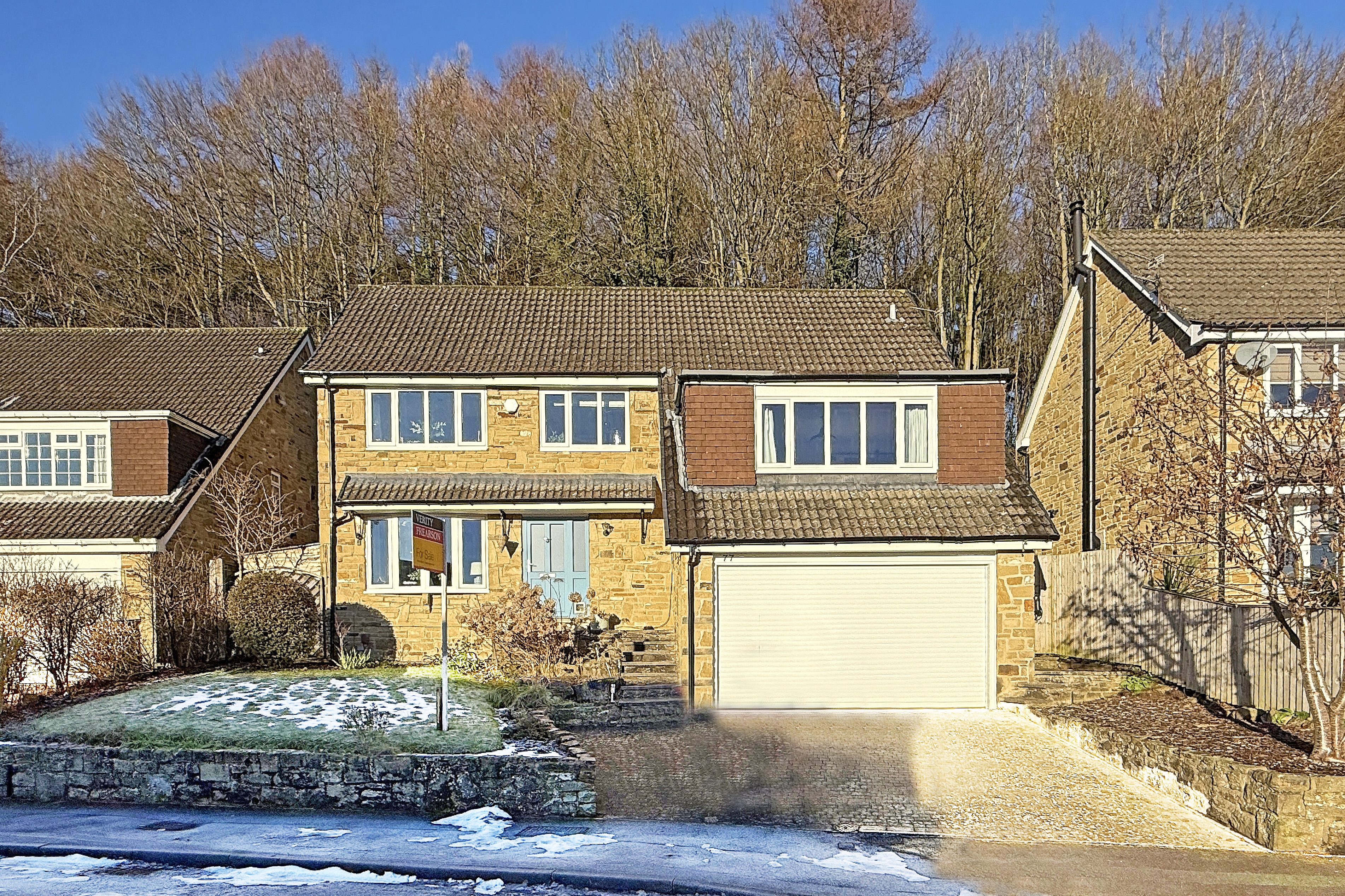5 Bedroom Semi-Detached House for sale in Harrogate
A substantial and beautifully presented five-bedroom semi-detached property situated in this superb position with a large garden overlooking the surrounding countryside and well served by the excellent amenities within the popular village of Hampsthwaite.
The impressive accommodation has been extended and modernised in recent years by the current owners to now provide stunning and flexible living space. On the ground floor there is a superb open-plan kitchen and dining area with glazed bi-folding doors leading to the garden, and glazed doors leading to the sitting room with a wood-burning stove and the family room, which both overlook the attractive garden. There is also a useful utility room, downstairs WC, two double bedrooms, modern shower room, and office. On the first floor there are three further bedrooms and a modern bathroom. A particular feature of the property is the generous outdoor space, having a large and attractive rear garden with lawn and paved sitting area, enjoying a delightful outlook over the surrounding countryside. There is also a generous drive providing off-road parking, a large double garage with electric door, and a substantial summerhouse providing useful additional outdoor space.
This individual property is situated in a quiet cul-de-sac position on Hollins Close, situated in the heart of the popular Nidderdale village of Hampsthwaite, well served by excellent amenities which include primary school, pub, café, village shop, and regular bus service to Harrogate and Pateley Bridge. It is conveniently located just a 15-minute drive from Harrogate town centre.
GROUND FLOOR
RECEPTION HALL
A spacious reception hall with tiled flooring and under-floor heating, which continues through to the dining kitchen and ground-floor bathroom.
SITTING ROOM
A large reception room with glazed roof lantern and bi-folding doors leading to the garden. Wood-burning stove. A glazed sliding door leads to the dining kitchen. Built-in ceiling speakers.
DINING KITCHEN
A stunning open-plan kitchen and dining area with glazed bi-folding doors leading to the garden. The kitchen comprises a range of quality fitted unit with island and breakfast bar. Induction hob, integrated double oven and microwave, integrated dishwasher, coffee machine, dishwasher and fridge / freezer.
FAMILY ROOM
Glazed doors from the kitchen lead to the family room, which is an additional reception room and provides an additional sitting area overlooking the garden.
UTILITY ROOM
With fitted worktop and sink and space for a concealed washing machine and tumble dryer.
CLOAKROOM
With WC and washbasin.
BATHROOM
A modern white suite comprising WC, washbasin set within a vanity unit, and large walk-in shower. Tiled walls and floor. Heated towel rail.
BEDROOM 4
A double ground-floor bedroom.
BEDROOM 5
A further good-sized double bedroom on the ground floor.
OFFICE
Providing a useful workspace.
FIRST FLOOR
BEDROOM 1
A double bedroom with glazed doors leading to a Juliet balcony. Fitted wardrobe and drawers.
BEDROOM 2
A further double bedroom with access to eaves storage space.
BEDROOM 3
A further good-sized bedroom.
BATHROOM
A white modern suite comprising WC, washbasin set with a vanity unit, and bath with shower above. Heated towel rail.
OUTSIDE The property occupies a particularly generous corner plot. A driveway provides ample parking and leads to a large detached double garage with light, power and Smart electric door. There is a generous rear garden with lawn and paved sitting areas enjoying a delightful outlook over the surrounding countryside. There is also a substantial summerhouse, which could be used for an outside entertaining space or office or studio, with light and power.
AGENT'S NOTE The property has a Smart-zoned central heating system.
Property Ref: 56568_100470026697
Similar Properties
4 Bedroom Detached House | £675,000
* 360 3D Virtual Walk-Through Tour *A beautifully presented four-bedroom detached property with large and attractive gar...
4 Bedroom Detached House | Guide Price £675,000
A spacious and beautifully presented four bedroomed detached property with integral double garage and good sized garden,...
Crimple Meadows, Pannal, Harrogate
4 Bedroom Detached House | Offers Over £660,000
* 360 3D Virtual Walk-Through Tour *An impressive stone-built four-bedroomed detached family house in this popular resid...
4 Bedroom Semi-Detached House | Guide Price £685,000
**Ideally placed for a 'Community Place' at St Aidan's Church of England High School**A substantial four-bedroom semi-de...
4 Bedroom Detached House | Guide Price £685,000
* 360 3D Virtual Walk-Through Tour *A beautifully presented four bedroomed detached family home with an attractive priva...
4 Bedroom Semi-Detached House | Offers Over £685,000
A very spacious and beautifully presented four-bedroomed semi-detached family home in this sought-after location, close...

Verity Frearson (Harrogate)
Harrogate, North Yorkshire, HG1 1JT
How much is your home worth?
Use our short form to request a valuation of your property.
Request a Valuation





























































