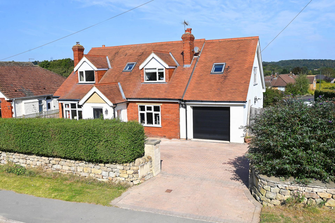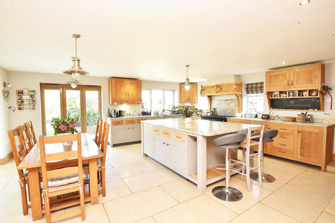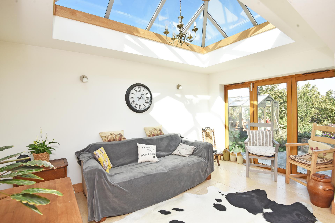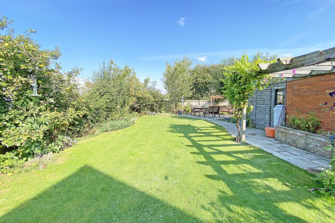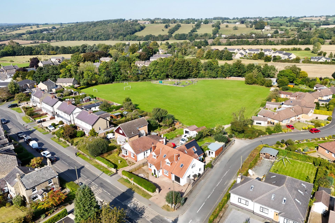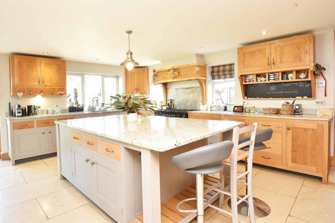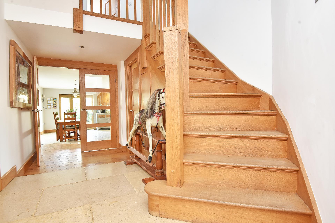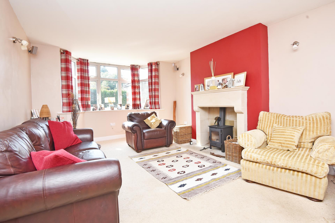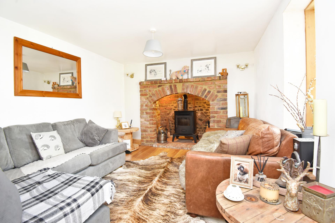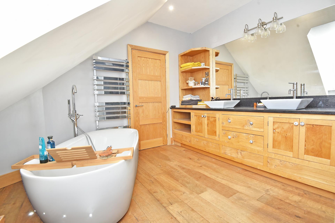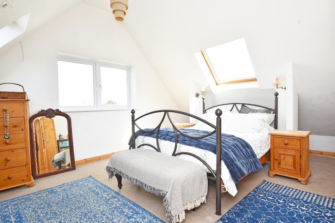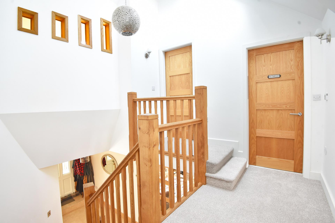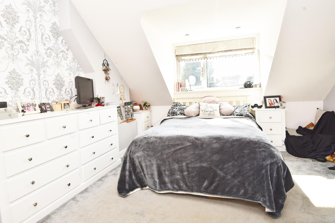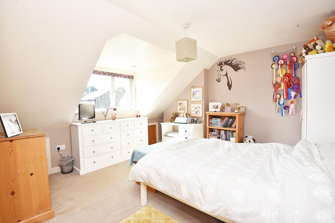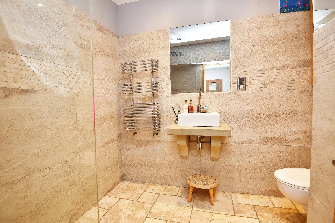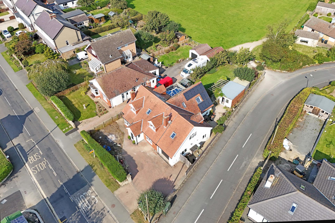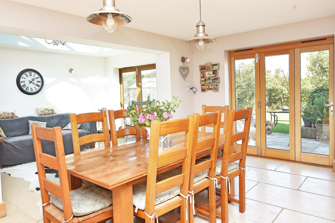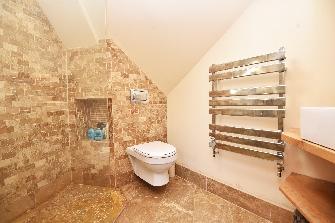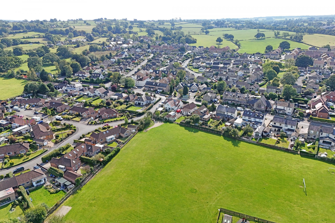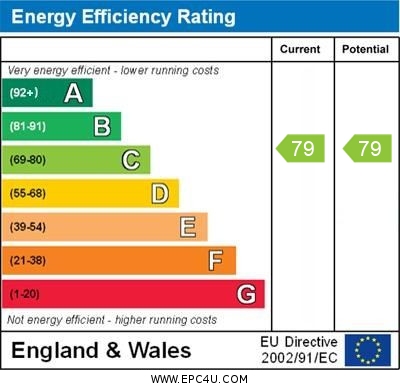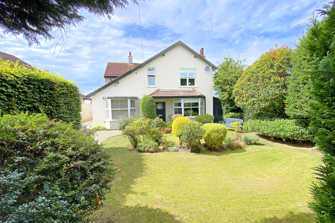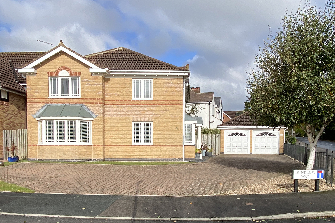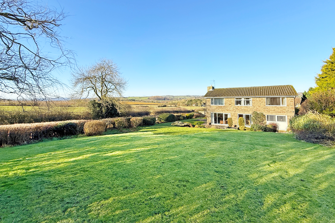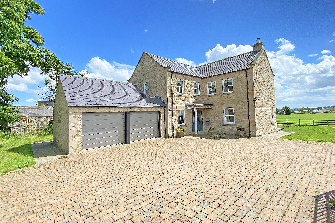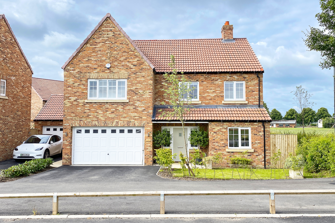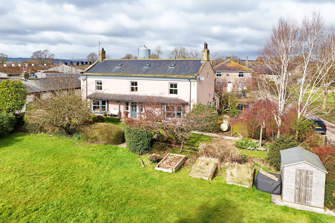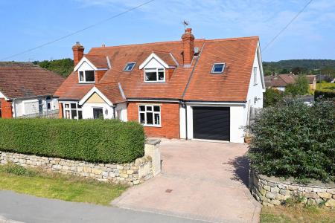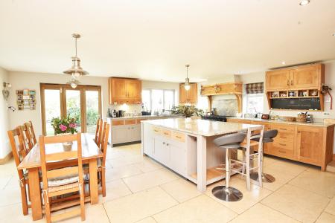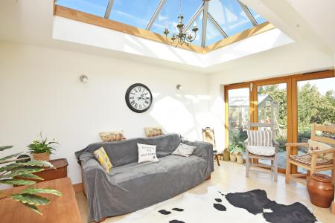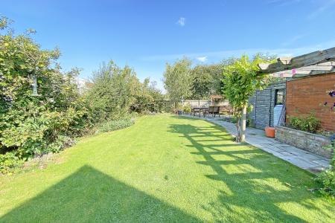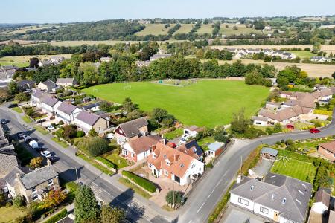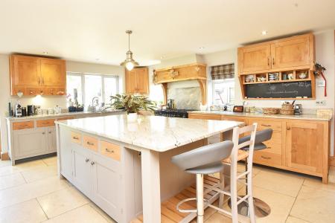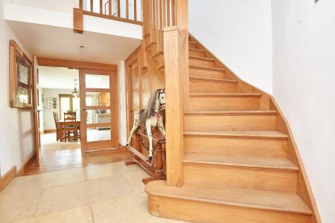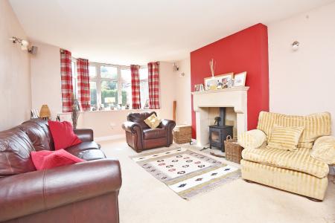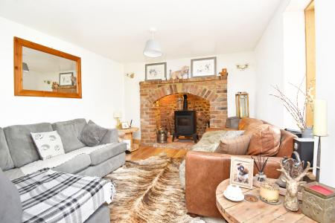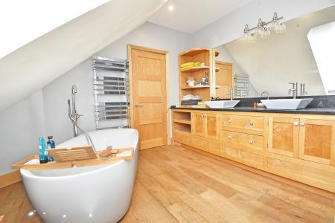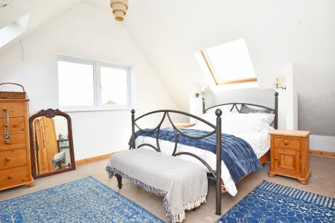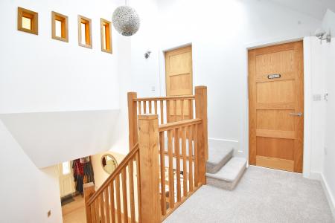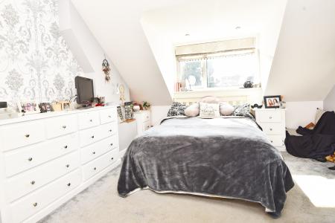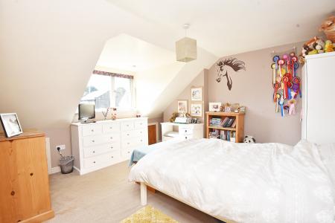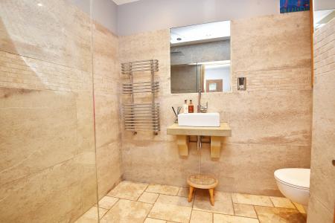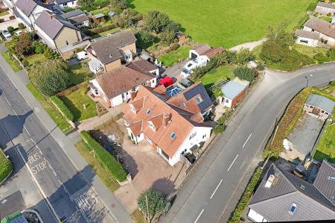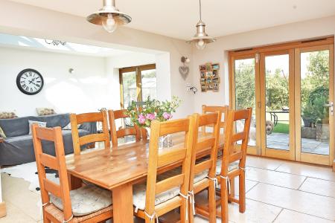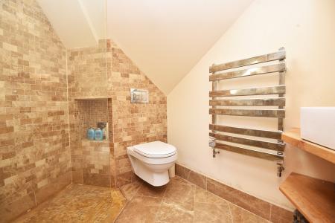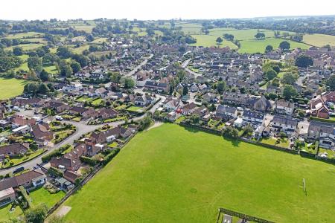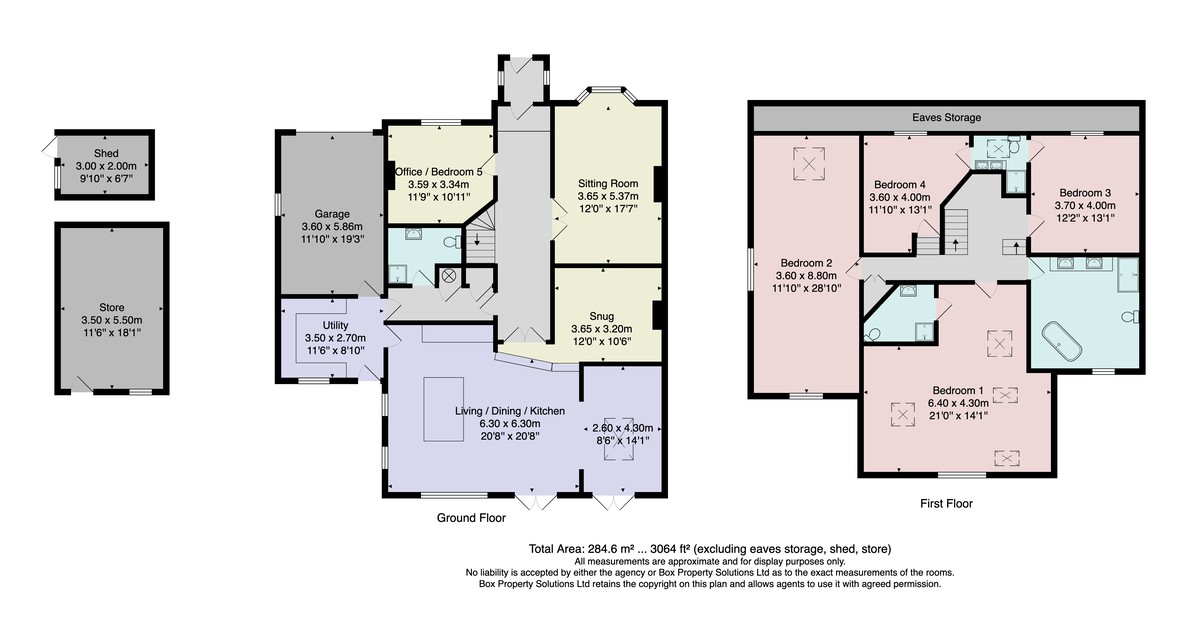5 Bedroom Detached House for sale in Harrogate
A fantastic opportunity to purchase an attractive four / five-bedroom detached home offering generous and flexible accommodation with integral garage and attractive gardens, situated in a delightful position overlooking the adjoining green space within this desirable village, well served by excellent amenities.
This spacious family home has been significantly modernised and extended in recent years by the current owners to now provide substantial and flexible accommodation over two levels. On the ground floor there is a stunning, large open-plan kitchen and living space with quality, bespoke, hand-made solid oak fitted kitchen, together with a separate sitting room with wood-burning stove, utility room and shower room. There is also an office / snug that could be used as a fifth bedroom if required. On the first floor there are currently four good-sized bedrooms, modern bathroom and two en-suites. One of the large bedrooms could potentially subdivide to create two separate bedrooms if required. A driveway provides parking and leads to the integral garage, and there is a good-sized, attractive garden to the rear with lawn and sitting areas enjoying an open aspect to the rear overlooking the adjoining green space.
The property is situated in the heart of the popular village of Hampsthwaite, which is well served by excellent local amenities, including primary school, pub, village shop, café and regular bus service between Harrogate and Pateley Bridge.
ACCOMMODATION GROUND FLOOR
Front entrance porch - leading to:
Entrance Hallway - A large reception hallway with Limestone flooring and an oak staircase leading to the first floor
Office / Study - providing a useful workspace with Oak flooring and a fitted cupboard, this room is also large enough to be used as an additional reception room or 5th double bedroom according to needs.
Sitting Room - A spacious reception room with bay window to front and further window to side. Attractive stone fireplace with woodburning stove.
Snug - a cosy sitting room with oak flooring and a large rustic brick fireplace with wood-burning stove.
Living Kitchen & Dining - A stunning open plan spacious Kitchen, dining and sitting area with Limestone flooring. The large kitchen area comprises a range of high quality bespoke, hand made, solid oak units with granite worktops. Including a range cooker and useful pantry cupboards and a freestanding fridge freezer. The 2.4m x 1.5m island unit includes a breakfast bar, integrated drinks fridge and dishwasher with additional useful storage. The glazed bifold doors lead to a patio and the rear garden. While the light and airy sitting area has the benefit of a lantern roof and further glazed bifold doors opening on to the patio and garden making the whole space ideal for family living and indoor / outdoor entertaining.
Utility Room - with stone flooring a range of fitted units, wooden worktops and a Belfast sink, there is plumbing for washing machine and tumble dryer. Doors leading to rear courtyard, the integral garage and also to cloaks / shoe boot storage, under stairs storage and the ground floor WC and shower room:
Integrated Garage - can be accessed from Utility room or via the roller shutter door from the front drive, includes a row of cupboards and worktop and the Central heating boiler.
Shower Room - A wet room with white suite comprising wc, washbasin on a bespoke stone plinth and a walk in shower. Fully tiled wall and floors with a heated towel rail, heated mirror & shaving point, there is also a useful built in oak storage cupboard.
FIRST FLOOR
Galleried split level landing giving access to:
Master Bedroom suite - including dressing area, and en-suite shower room. A large bright spacious bedroom with vaulted ceiling having a window with views of the rear garden and open countryside beyond, skylight windows and access to boarded loft space and eaves storage.
The dressing area has quality bespoke handmade fitted oak wardrobes and drawers with scope to add more units if required, with skylight window, recessed lighting and access to the en-suite shower room.
En-suite Shower Room- a white suite with wc, wash basin and walk in shower, with tiled walls and floor; a skylight window and heated towel rail, vanity unit and shaving point.
Walk-in Linen Cupboard.
Bedroom 2 - this is a large double bedroom with full height ceiling. There is scope for this room to be used as a bed/ sitting room or bedroom with dressing room or divided into two smaller bedrooms. Windows to rear and side with a skylight to the front.
Bedroom 3 - a good sized double bedroom situated at the front of the house, with access to useful eaves storage and to a boarded loft by way of a drop down ladder.
Bedroom 4 - a good sized double bedroom also situated at the front of the house, with full height ceiling. Access to high level built in storage cupboards and eaves storage
Jack and Jill Shower Room - situated between and accessible from Bedrooms 3 and 4 with a tiled floor and skylight window. A white suite, comprising wc, twin handbasins and a shower. There is also useful in-built shelving, heated towel rail and access to eaves storage.
House Bathroom - a spacious bathroom with an oak floor and a modern white suite comprising WC, a large free- standing bath with shower tap and twin washbasins set on a bespoke oak unit, with cupboards, drawers and a granite top. The shower includes two square fixed shower heads, a hand held mixer shower and body jets.
A shuttered window looks out over the rear of the property and there is a heated towel rail, a heated mirror, shaving point and a radiator bench.
OUTSIDE There is a garden to the front with a raised bed and off street parking for up to four cars with access to the garage. A side gate leads to the rear of the property where there is a courtyard garden with raised beds and access to an external brick built workshop/ storage building with electricity- giving potential for a range of other uses such as gym / garden room etc. There is also a wooden shed and greenhouse. The attractive back garden has paved areas for seating, raised beds and a lawned area with mature borders including apple and pear trees.
AGENT'S NOTE The property has the benefit of solar panels.
The property benefits from solar panels generating a FiT income and has its own well with an electric pump for garden watering.
It also has Cat. 5 and TV cabling in most rooms.
Property Ref: 56568_100470025288
Similar Properties
5 Bedroom Detached House | Offers Over £725,000
* 360 3D Virtual Walk-Through Tour *A fantastic opportunity to purchase an attractive four-bedroom detached home with th...
4 Bedroom Detached House | Offers in region of £725,000
A spacious and beautifully presented four-bedroom family home in this popular south Harrogate location. The property has...
Walton Park, Pannal, Harrogate
5 Bedroom Detached House | Offers Over £725,000
A most impressive five-bedroom detached home with a large corner plot and enjoying stunning long-distance views over the...
West Grove, Bishop Thornton, Harrogate
4 Bedroom Detached House | £750,000
An attractive and modern four-bedroom detached house situated in this delightful position, forming part of this select d...
Station Road, Goldsborough, Knaresborough
5 Bedroom Detached House | Guide Price £750,000
A spacious and beautifully presented five-bedroom modern detached property, occupying an attractive position on the edge...
Picking Croft Lane, Otley Road, Killinghall
4 Bedroom Detached House | Guide Price £750,000
A fantastic opportunity to purchase a spacious period detached property occupying a generous plot with superb far-reachi...

Verity Frearson (Harrogate)
Harrogate, North Yorkshire, HG1 1JT
How much is your home worth?
Use our short form to request a valuation of your property.
Request a Valuation
