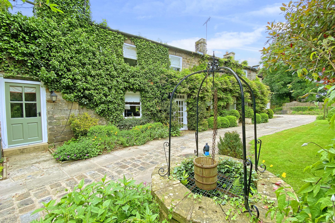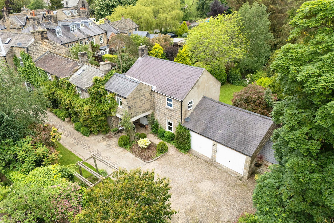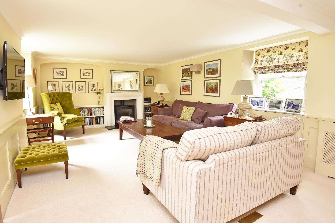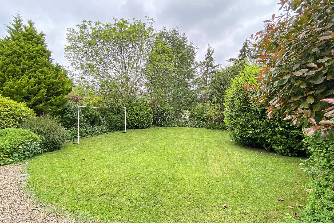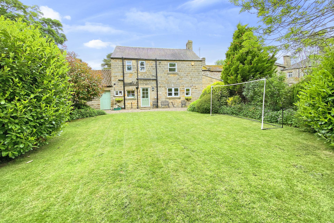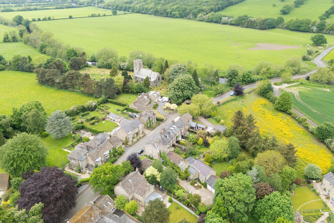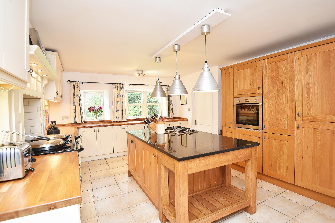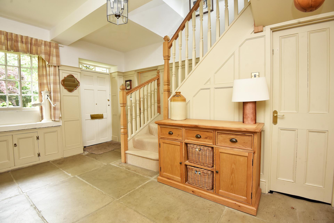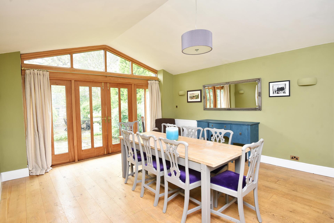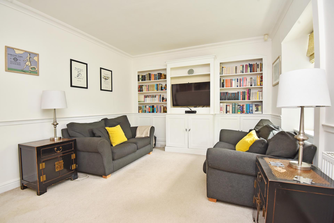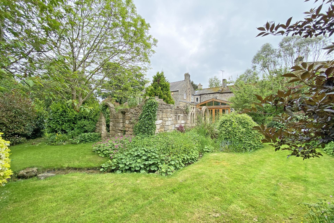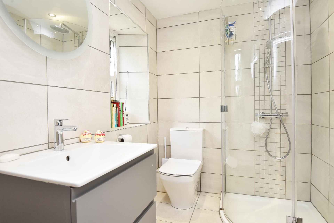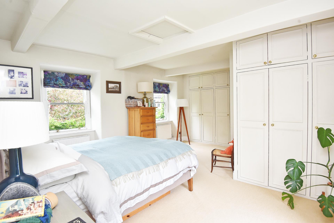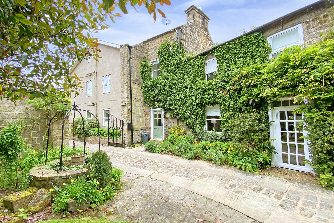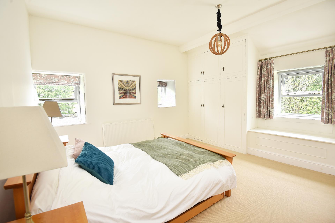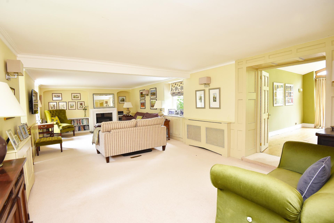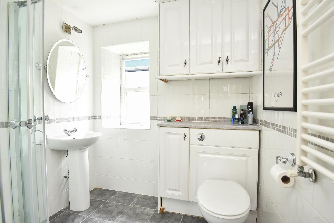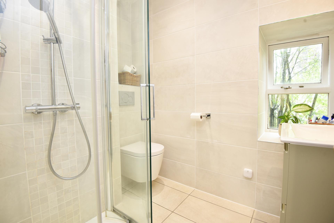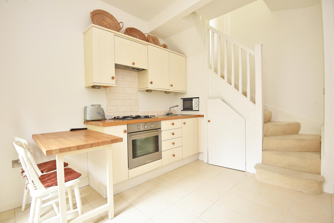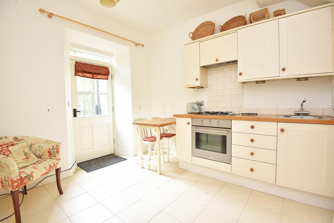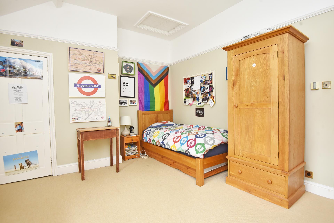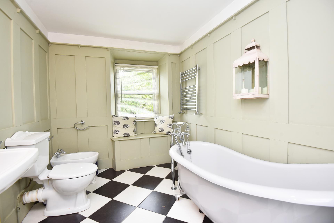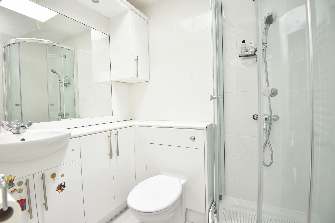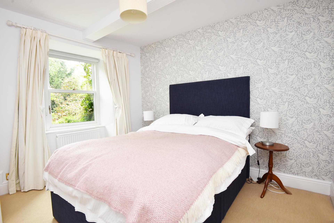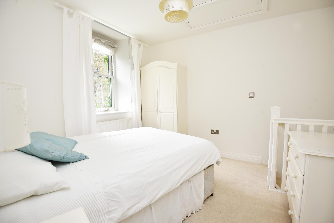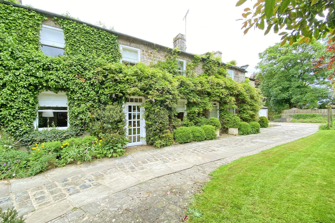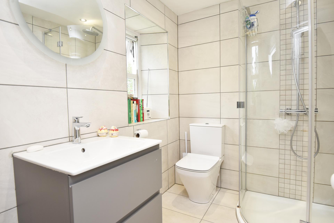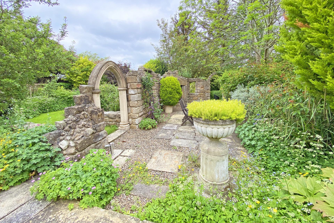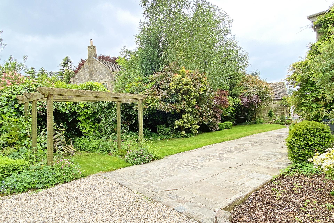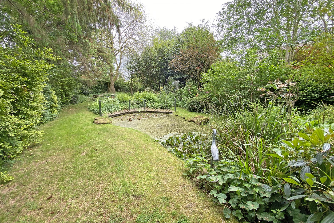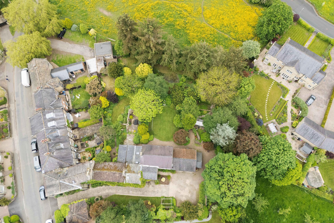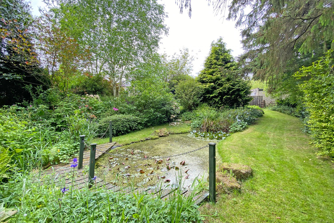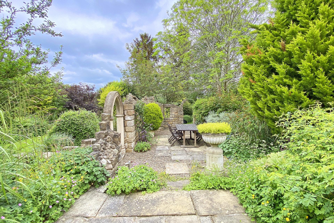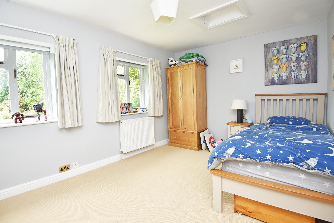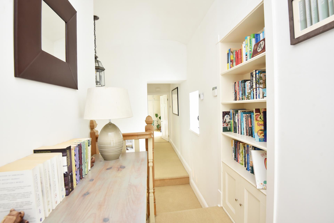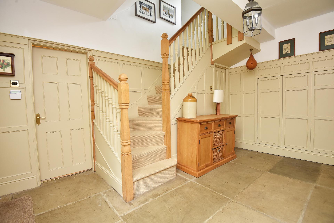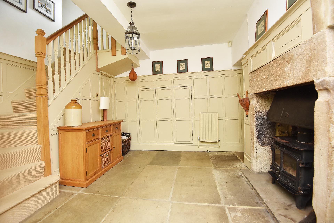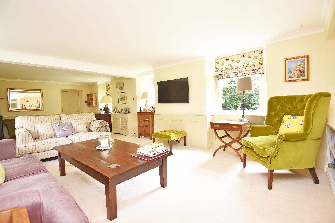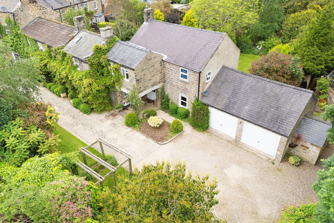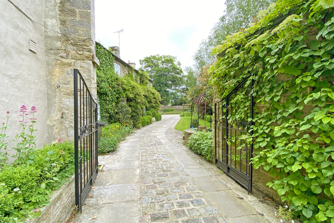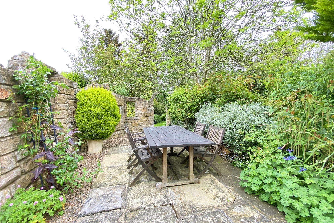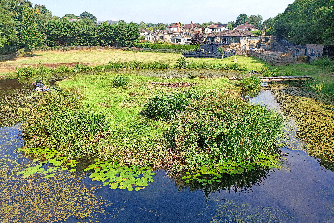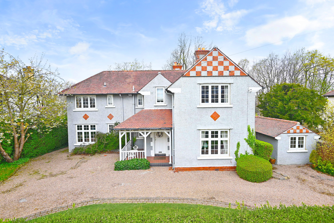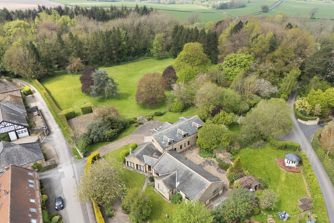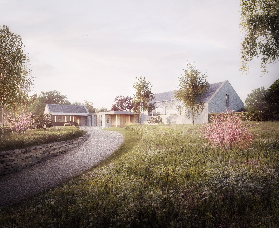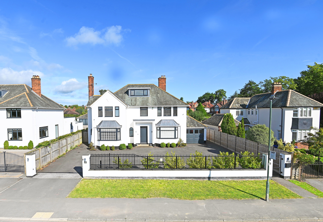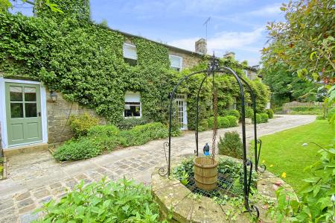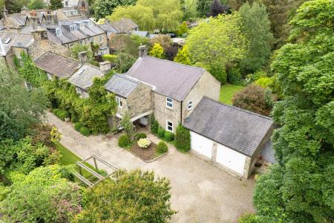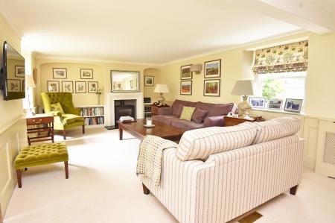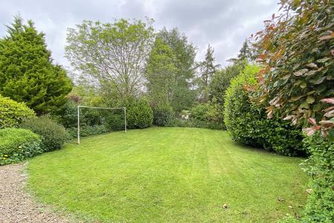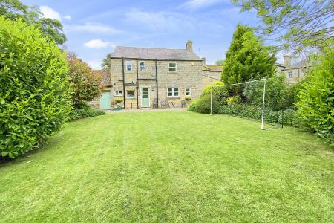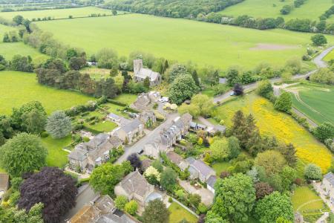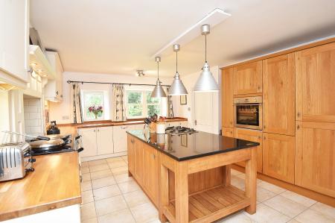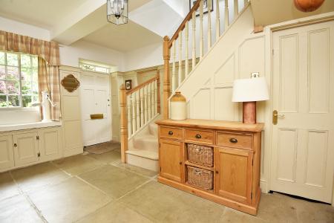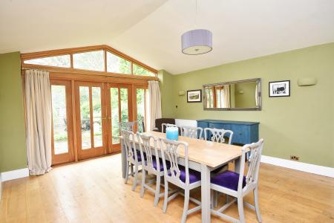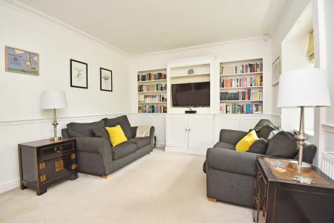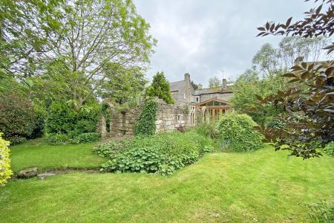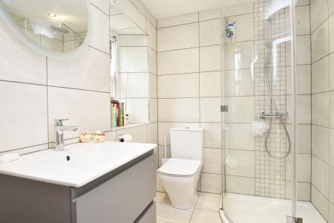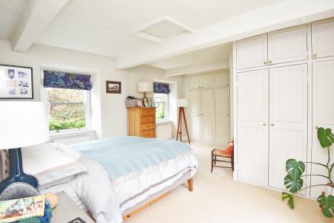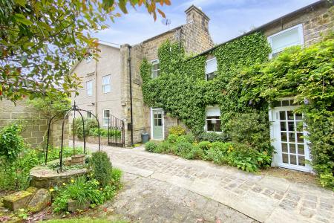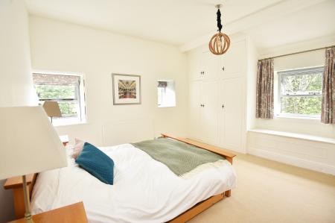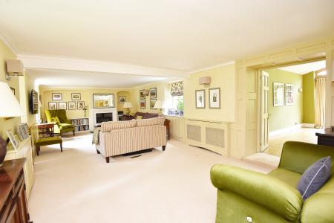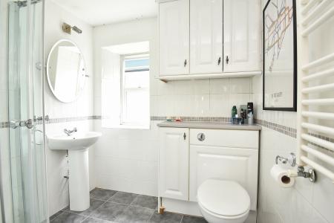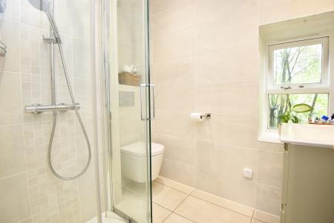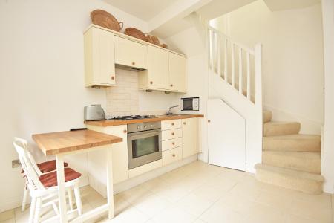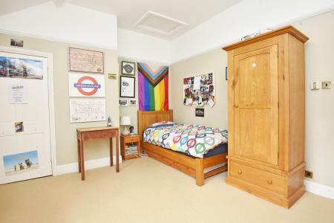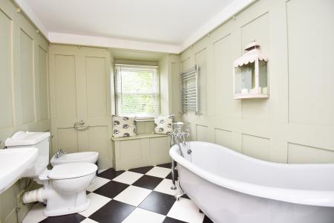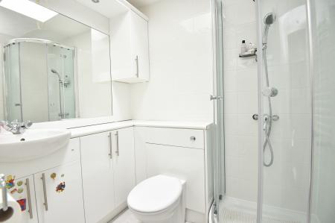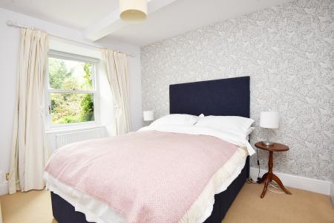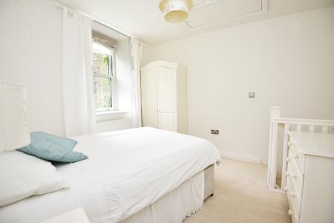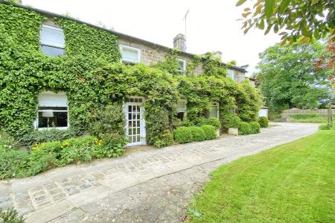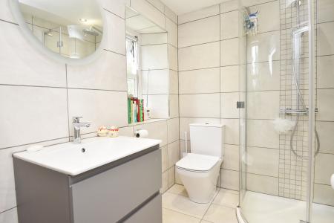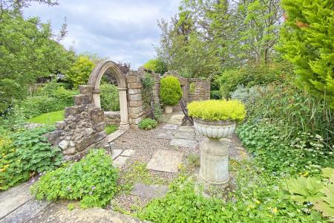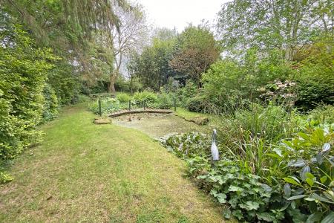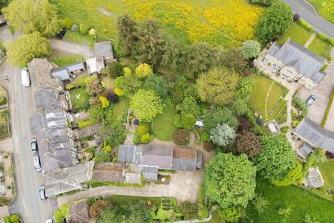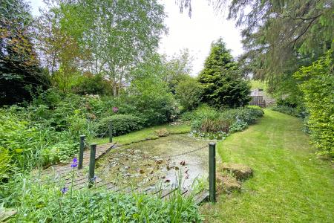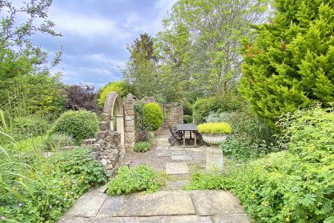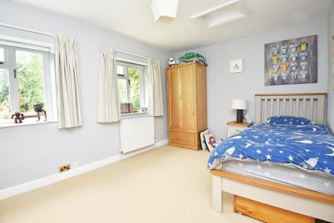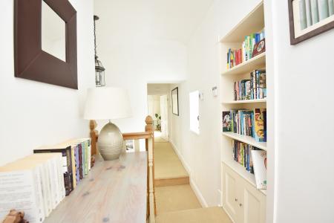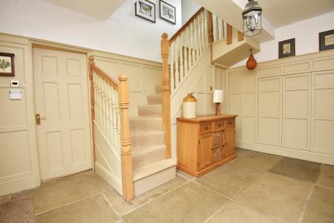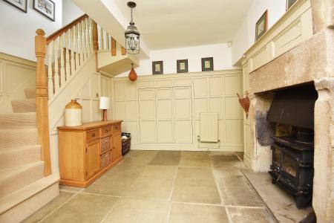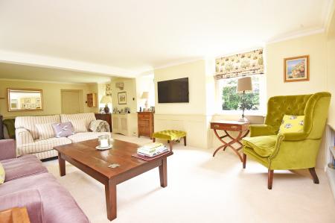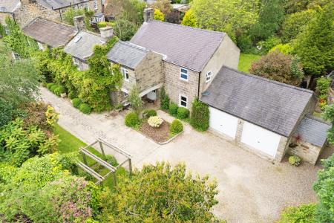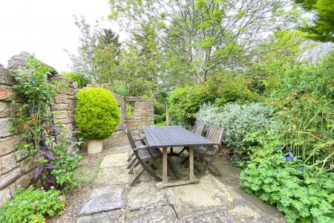6 Bedroom Link Detached House for sale in Harrogate
A charming and very spacious village property standing in attractive and mature gardens with a self-contained one bedroomed attached annexe, situated in this prime position along Church Lane within the desirable village of Hampsthwaite.
This impressive property boasts generous and flexible accommodation. On the ground floor there is a welcoming hallway / snug with Yorkshire stone flooring and wood-burning stove, which leads to the impressive sitting room which is nearly 30-feet long. There is also a separate dining room, additional family room, office, modern kitchen, cloakroom and useful utility room. On the first floor there are five bedrooms, four with en-suite shower rooms, and a house bathroom. The self-contained annexe has a separate entrance from the front of the building and comprises a kitchen and living area, together with first floor, bedroom and en-suite shower room.
Wrought-iron gates provide access to the property. where there is a cobbled driveway, providing ample off-road parking and access to the double garage, with storage above and outside WC. A particular feature of this individual property is the large and attractive gardens surrounding the home, with mature planted borders, pond and water feature, and outdoor sitting and dining areas.
Church Lane is a well-regarded address situated within the popular village of Hampsthwaite, well served by excellent local amenities, which include a primary school and nursery, village shop, pub and café. Hampsthwaite is situated on the edge of Nidderdale, surrounded by beautiful open countryside and is just a short drive from the nearby town of Harrogate. where there is an excellent range of shops, amenities and restaurants on offer.
GROUND FLOOR
RECEPTION HALL /SNUG
A reception hallway with Yorkshire stone flooring, and an attractive fireplace with a wood-burning stove, providing a cosy sitting area.
SITTING ROOM
A particularly large reception room with windows to the front and rear an attractive fireplace with living-flame gas stove.
DINING ROOM
A further reception room with glazed doors leading to the garden.
OFFICE
Providing a useful workspace with fitted cupboard and window overlooking the garden.
CLOAKROOM
With WC and washbasin.
FAMILY ROOM
A further reception room with fitted cabinets, shelving and media wall.
KITCHEN
With a range of fitted units with wood worktops, and island with granite worktop and breakfast bar. Gas hob, integrated electric oven, gas-fired Aga, integrated dishwasher and fridge/freezer.
UTILITY ROOM
Fitted units, worktop and sink. Space and plumbing for washing machine.
LOWER GROUND FLOOR
CELLAR
There is a cellar which is accessed via stairs from the hallway.
FIRST FLOOR
BEDROOM 1
A large double bedroom with windows to the front and rear. Fitted wardrobes and en-suite.
EN-SUITE SHOWER ROOM
A white modern suite comprising WC, basin, vanity unit and shower. Tiled walls and floor. Heated towel rail.
BEDROOM 2
A double bedroom with dual aspect and fitted wardrobes.
EN-SUITE SHOWER ROOM
A white modern suite comprising WC, washbasin, vanity unit and shower. Tiled walls and floor. Heated towel rail.
BEDROOM 3
A double bedroom with window overlooking the front garden.
EN-SUITE SHOWER ROOM
With WC, washbasin set within a vanity unit and shower. Tiled walls and floor. Heated towel rail.
BEDROOM 4
A double bedroom with windows to 2 sides.
EN-SUITE SHOWER ROOM
A white suite comprising WC, washbasin and shower. Tiled walls and floor. Heated towel rail and under-floor heating.
BEDROOM 5
A further double bedroom.
BATHROOM
With WC, washbasin, bidet and free-standing bath. Tiled flooring. Heated towel rail.
ANNEXE
Attached to the main house is a self-contained one-bedroom annexe with separate entrance.
GROUND FLOOR
KITCHEN AND LIVING AREA.
With space for sitting and dining table. The kitchen comprises a range of fitted units with worktop and sink, gas hob and integrated oven. Utility cupboards with space and plumbing for appliances.
FIRST FLOOR
BEDROOM AND EN-SUITE SHOWER ROOM
A double bedroom with en-suite shower room with white WC, washbasin and shower. Heated towel rail.
OUTSIDE Wrought-iron gates lead to the cobbled drive where there is ample parking and access to the double garage which has storage above and a WC. The garage has previously had planning permission to be converted into an office / workspace. A particular feature of the house is the large and attractive garden surrounding the property with various lawned areas, mature, planted borders, pond and water feature, log store and greenhouse. There is also access from the bottom of the garden to Church Lane via the church car park.
Property Ref: 56568_100470024475
Similar Properties
5 Bedroom Detached Bungalow | Offers Over £1,250,000
A stunning and deceptively spacious five-bedroom bungalow extending to approximately 3,000 square feet, attractive posit...
4 Bedroom Detached House | Offers Over £1,250,000
An impressive four-bedroom detached house with attractive gardens, situated in this desirable location within a few minu...
Shaw Lane, Farnham, Knaresborough
6 Bedroom Detached House | Guide Price £1,200,000
A stunning and most individual six-bedroom new-build detached home offering extensive accommodation extending to in exce...
6 Bedroom Detached House | Guide Price £1,350,000
A substantial detached family house offering very extensive and versatile accommodation, occupying alarge plot extending...
Land | Guide Price £1,350,000
A remarkable building plot situated in an enviable position within the fashionable village of Scriven.
6 Bedroom Detached House | £1,425,000
A stunning five-bedroom detached family home which has been extensively remodelled to now offer the perfect mix of flexi...

Verity Frearson (Harrogate)
Harrogate, North Yorkshire, HG1 1JT
How much is your home worth?
Use our short form to request a valuation of your property.
Request a Valuation
