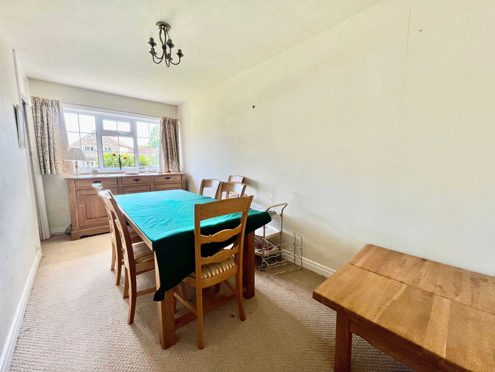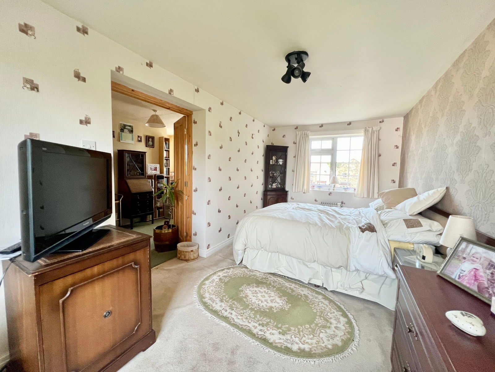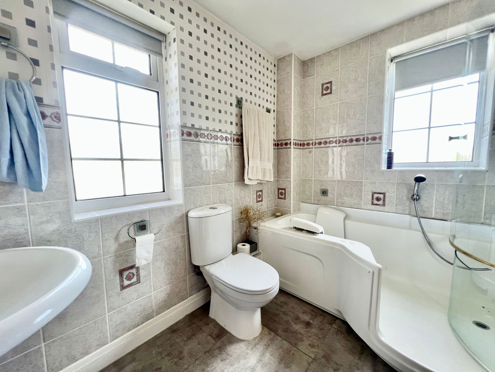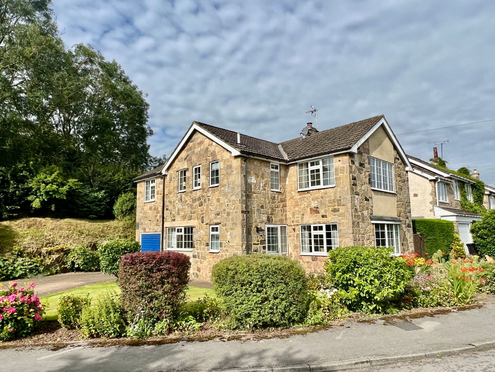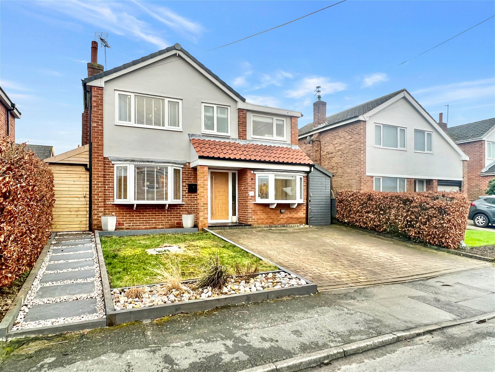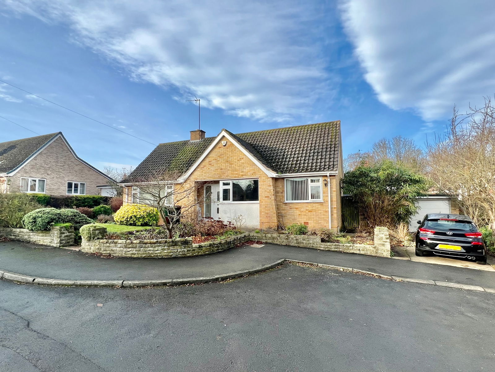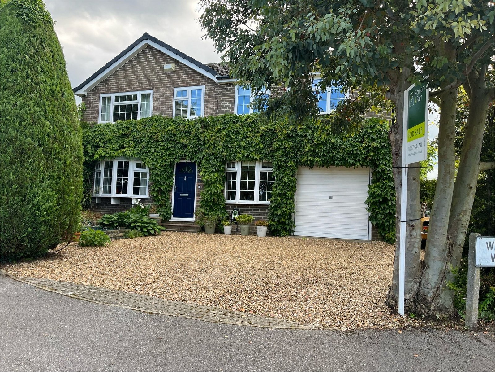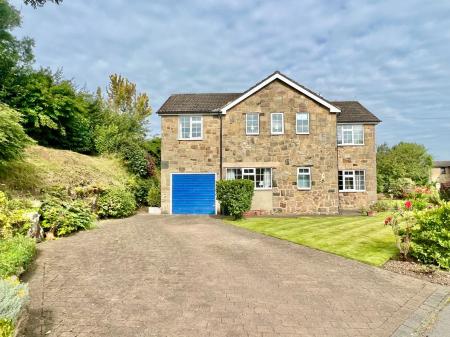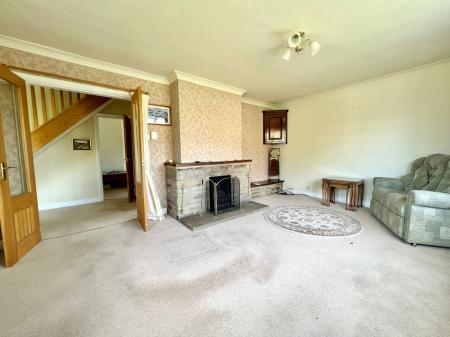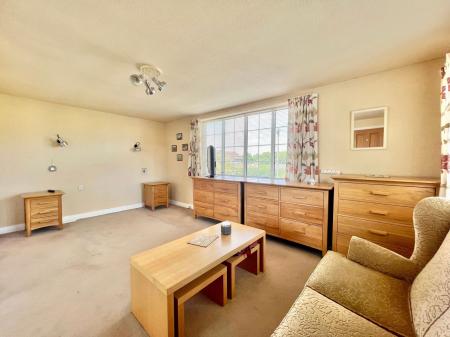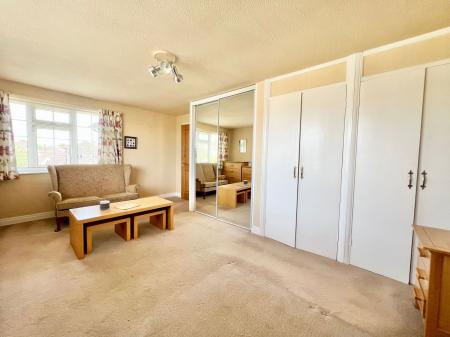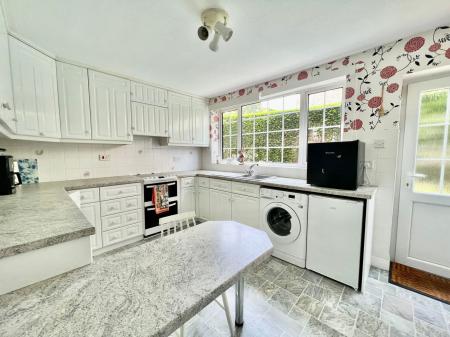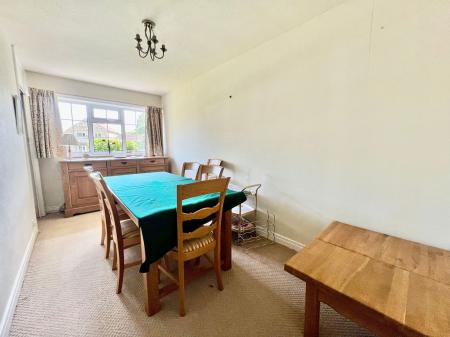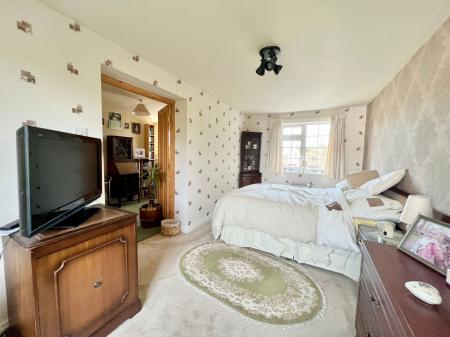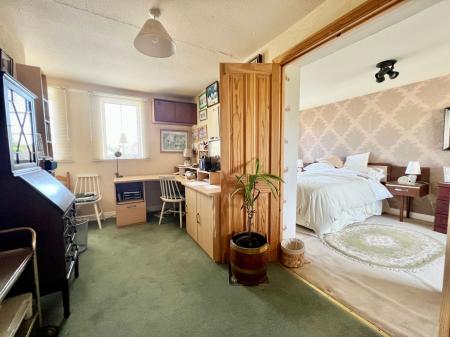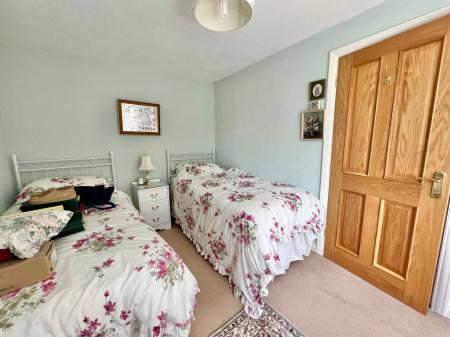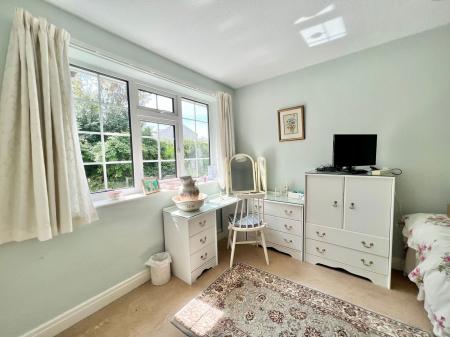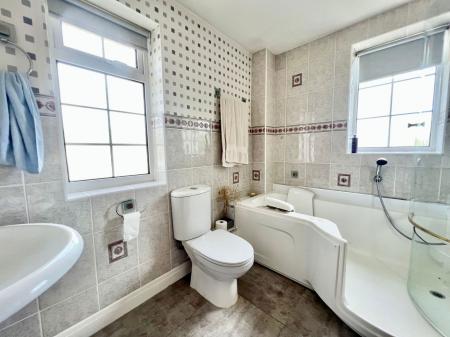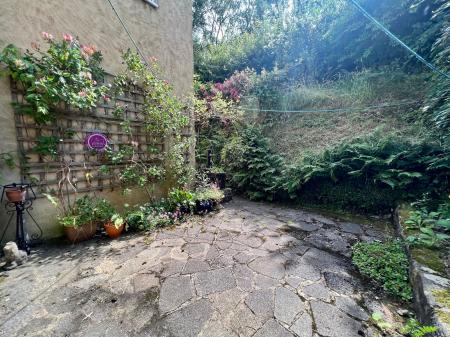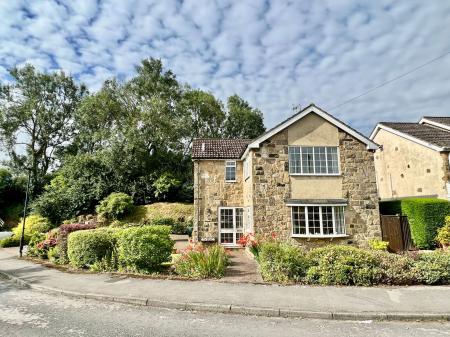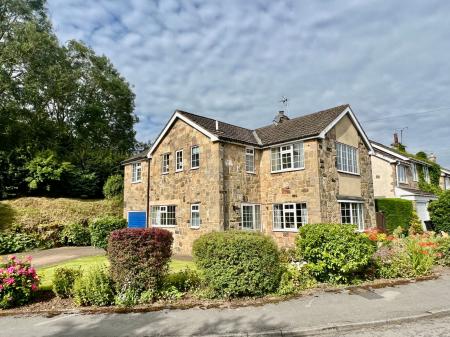- Three/four bedroom detached family home
- Corner position on a desirable cul-de-sac
- Located within the heart of his popular and historic village
- Stone built with double glazed windows
- Gardens to front, side and patio to rear
- Available with no onward chain
- Scope for modernisation throughout
- Early viewing advised
4 Bedroom Detached House for sale in Harrogate
This individual three/four bedroom detached family home is offered to the open market with the benefit of no onward chain and presents an exciting opportunity for further modernisation and reconfiguration to personal taste and preferences.
SPOFFORTH
Is an historical and attractive rural village renowned for its ancient castle ruins and disused railway footpath. With the benefit of a Public House having guest rooms, Church, Shop and Bus services the village is particularly well situated for commuting to both Wetherby and Harrogate with Leeds and the A1 also close by.
DIRECTIONS
From Wetherby enter the village along Park Rd, taking your fourth left onto Park Lane then first right onto Parklands. The property is immediately in front of you identified by a Renton & Parr for sale sign.
THE PROPERTY
Available with the benefit of no onward chain, this extended family home is presently used having three bedrooms and a study/dressing room of the guest bedroom.
The accommodation which benefits from UPVC windows and doors in further detail giving approximate room dimensions comprises :-
GROUND FLOOR
ENTRANCE HALL
With UPVC front door, glazed windows to side, oak staircase to first floor with matching internal oak doors.
LIVING ROOM - 5.2m x 3.7m (17'0" x 12'1")
A lovely light room having double glazed bay window to front elevation and further window to side, stone fireplace with coal effect fire, T.V. aerial.
DINING ROOM - 4.8m x 2.2m (15'8" x 7'2")
With double glazed window to front elevation, concertina door revealing open shelving as well as electric consumer unit and meters.
BREAKFAST KITCHEN - 4.1m x 3m (13'5" x 9'10")
Comprehensively fitted with a range of wall and base units, cupboards and drawers, laminate worktops, inset one and a quarter sink unit with mixer tap, cooker with ceramic hob and extractor above, space and plumbing for automatic washing machine, fridge and freezer. Double glazed window to rear, as well as personnel door.
DOWNSTAIRS W.C.
A white low flush w.c., wash basin with tiled splashback, double glazed window to side.
FIRST FLOOR
LANDING AREA
With loft access hatch.
PRINCIPAL BEDROOM - 5.92m x 3.76m (19'5" x 12'4")
A pleasant light room enjoying dual aspect having double glazed window to front and side elevation, fitted wardrobes, sliding mirrored doors, as well as a pair of built in wardrobes providing comfortable hanging space.
HOUSE BATHROOM
A modern white suite comprising low flush w.c., pedestal wash basin, part tiled walls, 'p' shaped bath with side door providing ease of access along with shower above and shower screen, window to front and side. Airing cupboard with water cylinder.
BEDROOM TWO - 5.5m x 2.5m (18'0" x 8'2")
A through room with windows to both elevations, double internal doors leading to :-
DRESSING ROOM / STUDY AREA - 4.16m x 2.23m (13'7" x 7'3")
Currently used as a study area having a pair of windows to front elevation, built in double wardrobe, doorway off the landing.
BEDROOM THREE - 4.1m x 2.6m (13'5" x 8'6")
A further double bedroom with double glazed window to rear and built in wardrobe.
TO THE OUTSIDE
Enjoying a prominent position on this popular cul-de-sac within the heart of Spofforth village. The property enjoys generous block paved driveway to front revealing access to :-
INTEGRAL SINGLE GARAGE
With manual up and over door, light and power laid on.
GARDENS
Enjoying gardens to front, side and low maintenance courtyard to rear. The gardens boast deep well stocked flower borders, established hedging and shrubs as well as a raised embankment to one side.
SERVICES
We understand mains water, electricity and drainage are connected.
COUNCIL TAX
Band F (from internet enquiry).
Important Information
- This is a Freehold property.
- This Council Tax band for this property is: F
Property Ref: 845_891216
Similar Properties
Aberford, Hayton Wood View, LS25
4 Bedroom Detached House | Offers Over £475,000
A substantial four bedroom, three bathroom detached property providing versatile family accommodation occupying a genero...
3 Bedroom Cottage | £475,000
Having undergone an extensive refurbishment project "Hilltop Cottage" now reveals beautifully presented and well-balance...
4 Bedroom Detached House | £475,000
This skilfully extended four bedroom detached family home boasts a larger than expected plot with generous private garde...
4 Bedroom Detached House | Guide Price £479,950
An immaculately presented recently renovated four bedroom detached family home enjoying a quiet position on this popular...
Boston Spa, Lee Orchards, LS23
3 Bedroom Bungalow | £485,000
Available with the benefit of no onward chain that superbly well located detached bungalow reveals three bedrooms, two r...
Wetherby, Beechwood Rise, LS22
4 Bedroom Detached House | £485,000
A sympathetically extended four bedroom detached family home, now revealing well-balanced accommodation boasting a super...
How much is your home worth?
Use our short form to request a valuation of your property.
Request a Valuation






