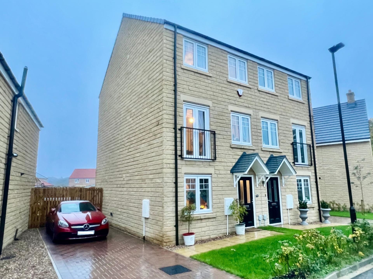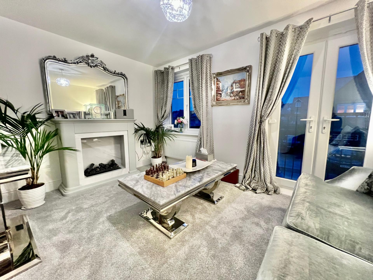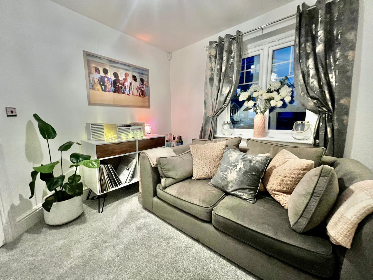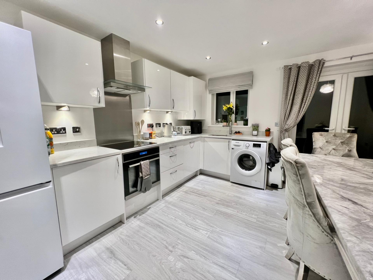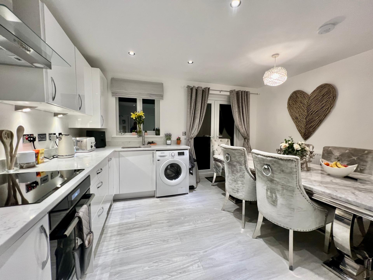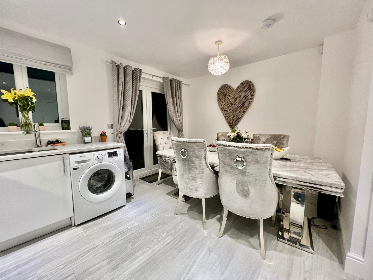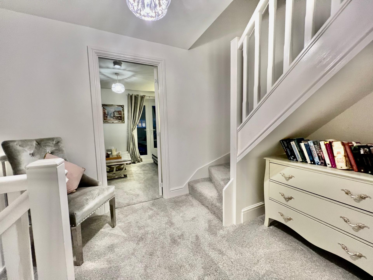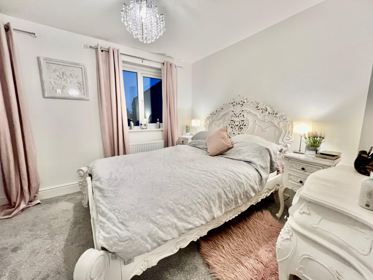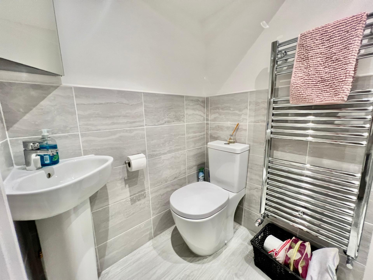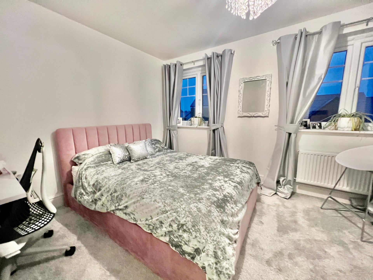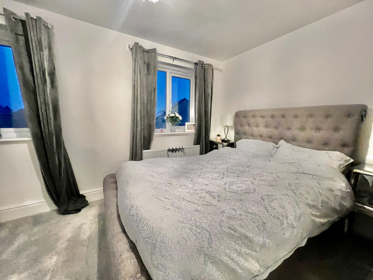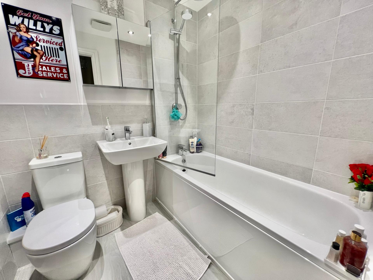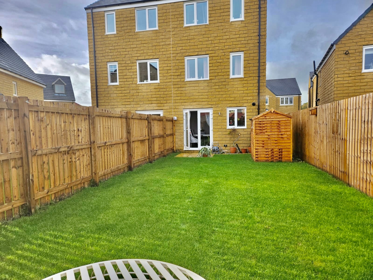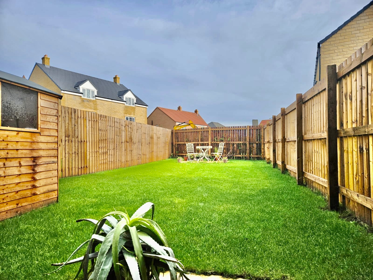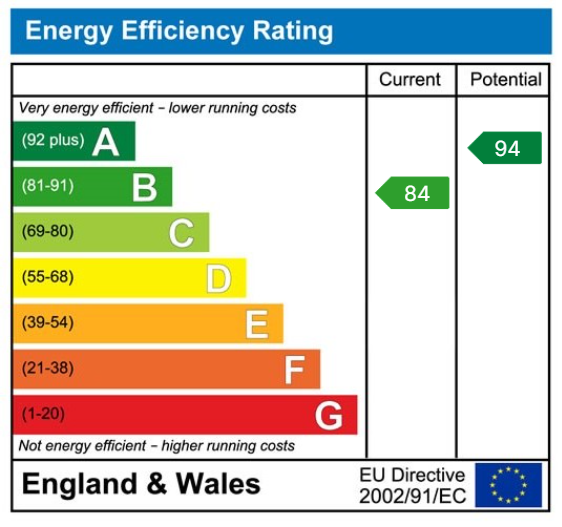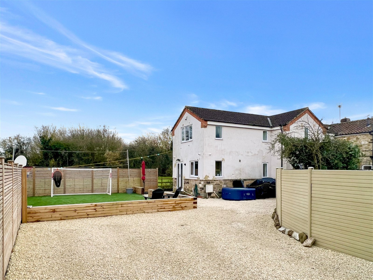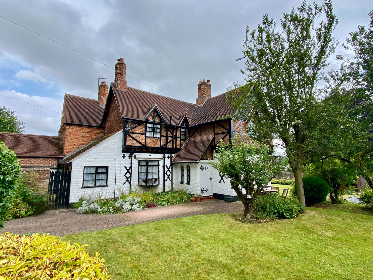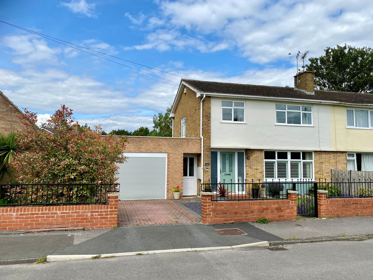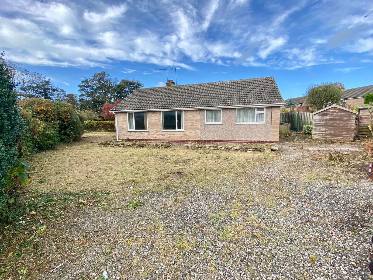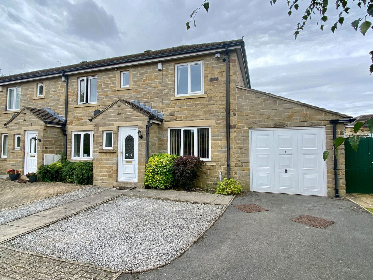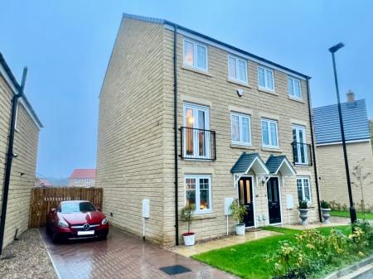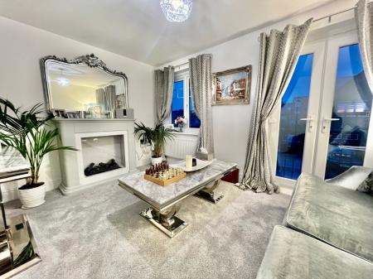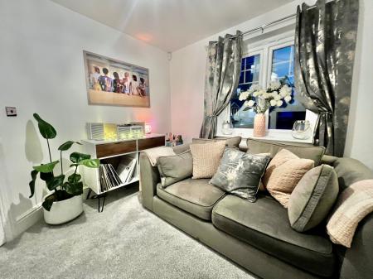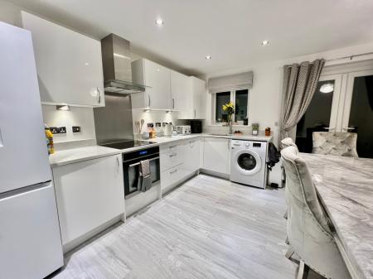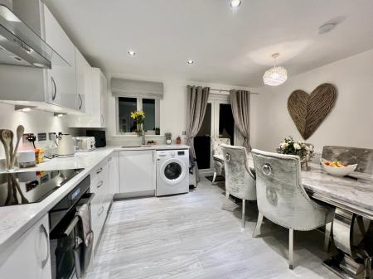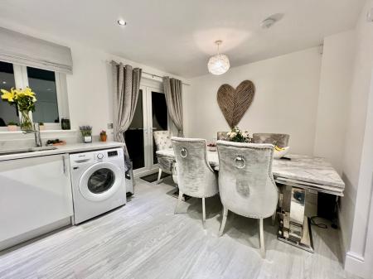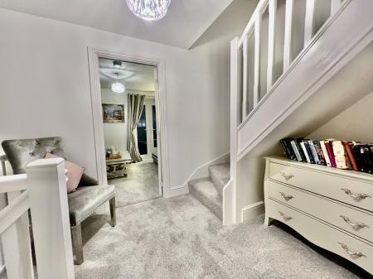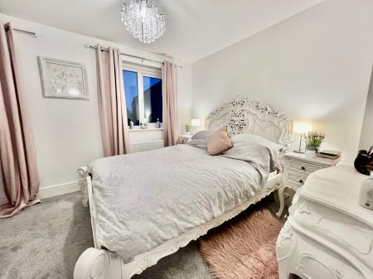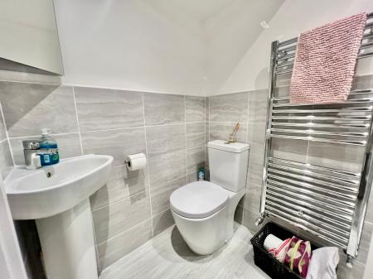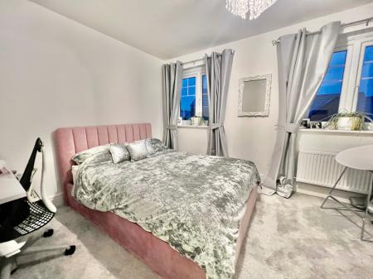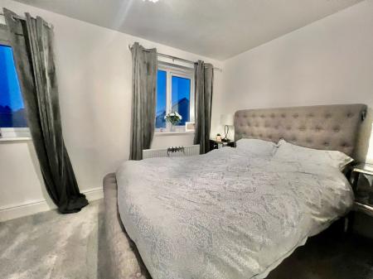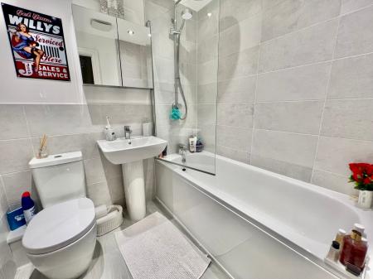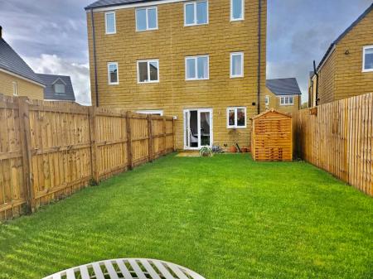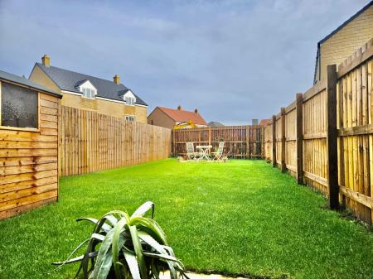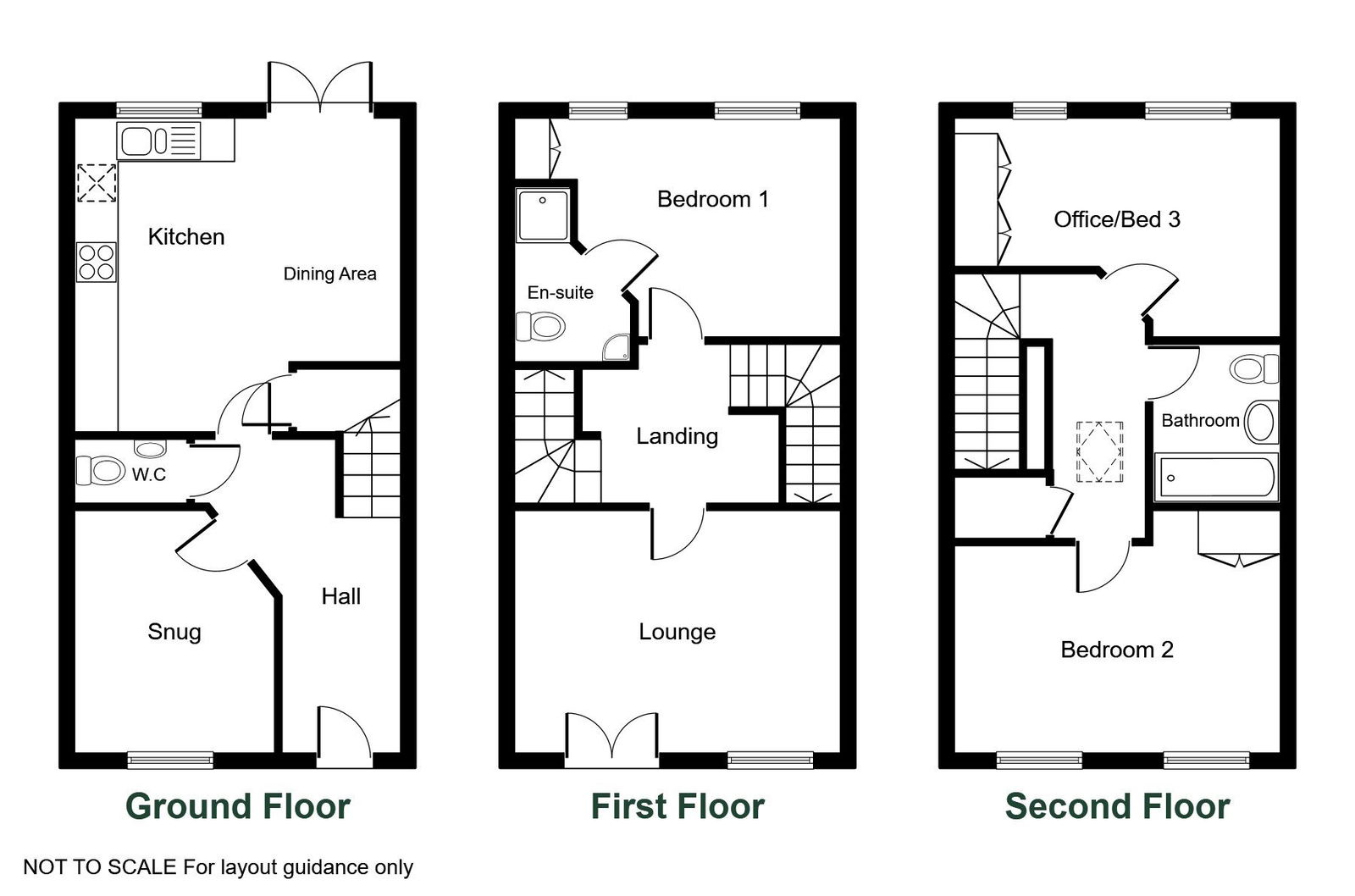- A modern three bedroom semi-detached town house
- New build development in a desirable location
- Tastefully decorated and immaculately presented throughout
- Driveway parking
- Enclosed rear garden
- Conveniently placed only a short distance away from Harrogate town
- Principal bedroom with en-suite shower
- Available for immediate possession
3 Bedroom Semi-Detached House for sale in Harrogate
A beautifully presented modern three bedroom semi-detached home, skilfully arranged over 3 floors located on this popular new build development in Beckwithshaw, only a short drive to Harrogate.
BECKWITHSHAW
Beckwithshaw is a village and civil parish in the Harrogate district of North Yorkshire, England about 2.5 miles (4 km) south-west of Harrogate.
DIRECTIONS
Leaving Harrogate head along the B6162 / Otley Road, passing the Pine Marten on your left hand side. Turn left into Scampston Drive then left onto Duncombe Grove where the property is identified by a Renton & Parr To Let board.
THE PROPERTY
Owned since new in 2022, this attractive modern three bedroom town house is beautifully presented throughout and carefully arranged over three floors.
The accommodation with double glazed UPVC windows and doors, gas fired central heating, in further detail giving approximate room dimensions comprises :-
GROUND FLOOR
ENTRANCE HALL
With access gained via modern UPVC front door, double radiator, returned staircase to first floor.
DOWNSTAIRS W.C.
With low flush w.c., pedestal wash basin, tiled splashback, extractor fan.
SNUG - 3m x 2.7m (9'10" x 8'10")
With double glazed window to front, radiator, T.V. aerial.
KITCHEN/DINER - 4m x 4m (13'1" x 13'1")
An attractive kitchen fitted with a range of modern white gloss wall and base units, cupboards and drawers with inset sink unit, quartz worksurfaces. Integrated dishwasher, oven with induction hob and extractor hood above. Space and plumbing for automatic washing machine and space for fridge freezer (available if required), wall mounted boiler in unit, double glazed window to rear elevation. Ample space for dining table and chairs, radiator, double patio doors to rear, LED ceiling spotlights, pantry/useful understairs storage.
FIRST FLOOR
LANDING AREA
LOUNGE - 4m x 2.8m (13'1" x 9'2")
With double glazed window to front elevation, radiator, Juliette doors to front, modern fireplace with electric fire, T.V. aerial.
PRINCIPAL BEDROOM - 4m x 3m (13'1" x 9'10")
With a pair of double glazed windows to rear, radiator.
EN-SUITE
With modern white low flush w.c., corner pedestal wash basin with tiled splashback, chrome heated towel rail, shower cubicle, LED ceiling spotlights, extractor fan.
SECOND FLOOR
LANDING AREA
With airing cupboard.
BEDROOM TWO - 4m x 3.1m (13'1" x 10'2")
With a pair of double glazed windows to front elevation, radiator.
BEDROOM THREE - 4m x 3m (13'1" x 9'10")
Double glazed window to rear, radiator.
BATHROOM
A stylish modern white suite comprising bath with shower over, white low flush w.c., pedestal wash hand basin, part tiled walls, extractor fan, chrome heated towel rail.
TO THE OUTSIDE
The property enjoys driveway parking which extends down the side, providing comfortable off-street parking.
GARDENS
Small low maintenance parcel of lawn to front. The rear garden is enclosed with fenced perimeter, hardstanding patio, garden shed and outside water tap.
COUNCIL TAX
Band D (from internet enquiry).
Important information
This Council Tax band for this property is: D
Property Ref: 845_964066
Similar Properties
Barkston Ash, Common Road, Tadcaster, LS24
3 Bedroom End of Terrace House | £337,500
A deceptively spacious three bedroom charming cottage quietly situated in the popular village of Barkston Ash. Enjoying...
2 Bedroom Semi-Detached House | £325,000
A quite charming semi-detached period house set in generous sized walled gardens in the village conservation area with p...
3 Bedroom Semi-Detached House | Offers Over £325,000
A well-presented three bedroom semi-detached house providing spacious light accommodation, central heated and double gla...
Heuthwaite Avenue, Wetherby, LS22
3 Bedroom Bungalow | Offers Over £345,000
A three bedroom detached bungalow providing an excellent opportunity to undertake a comprehensive modernisation programm...
3 Bedroom Terraced House | £350,000
A spacious mid-terrace period property enjoying south facing private rear garden, situated off Harewood Road within walk...
2 Bedroom End of Terrace House | £350,000
A delightful two bedroom end mews house occupying a small cul de sac location within easy walking distance of excellent...
How much is your home worth?
Use our short form to request a valuation of your property.
Request a Valuation

