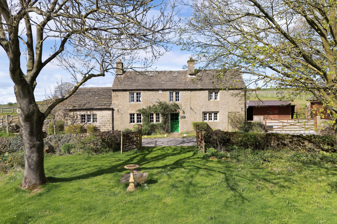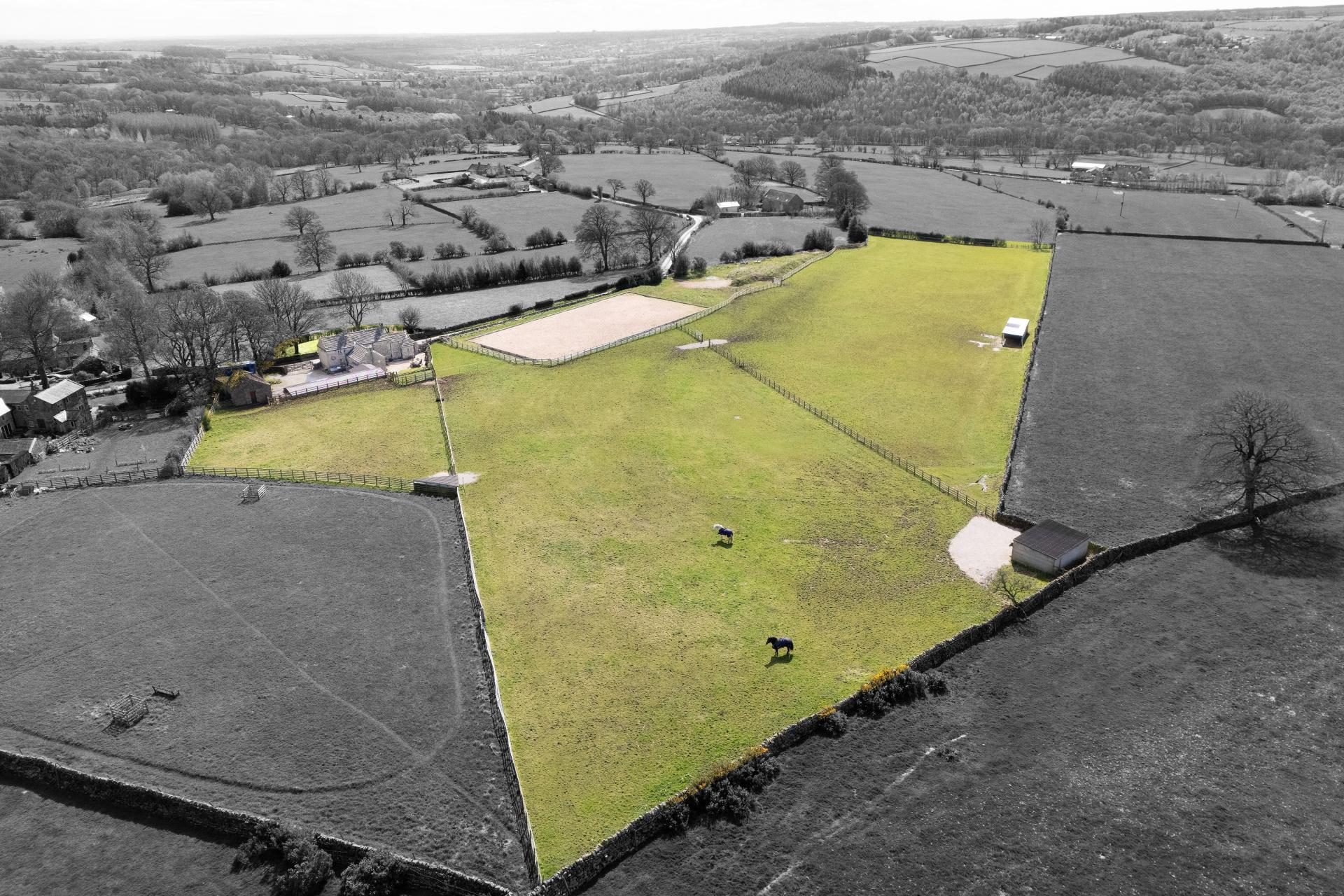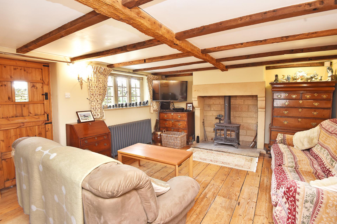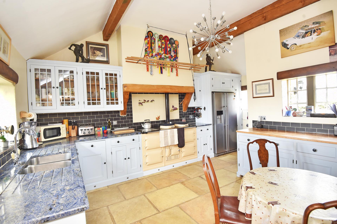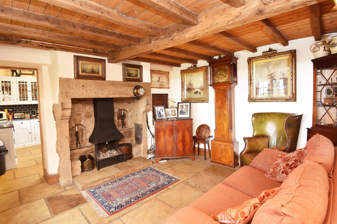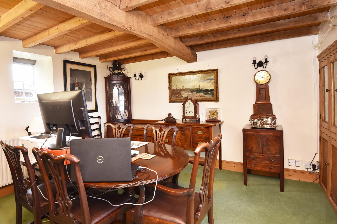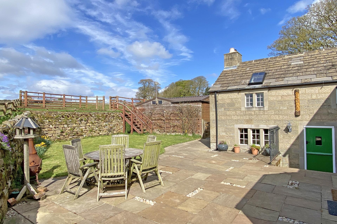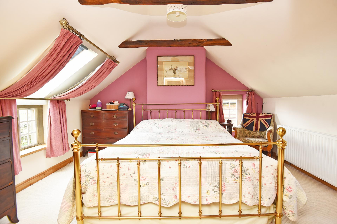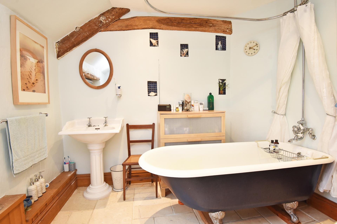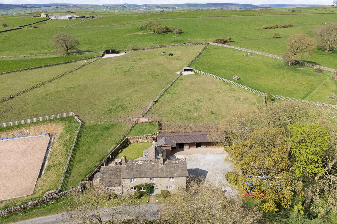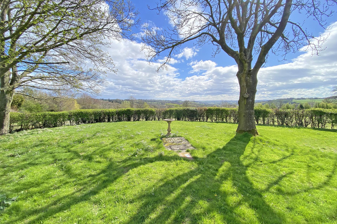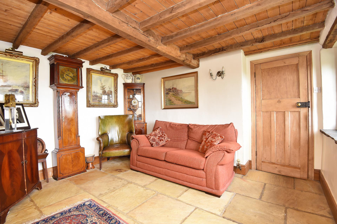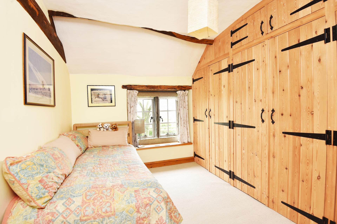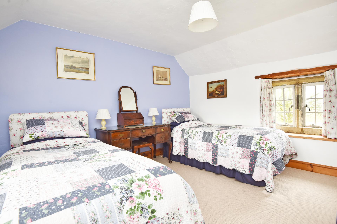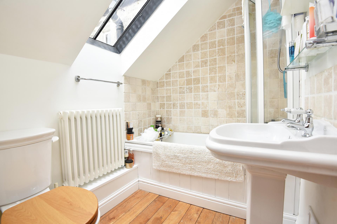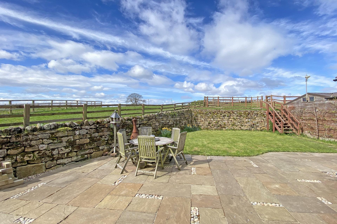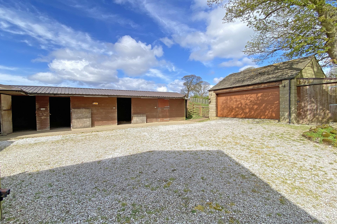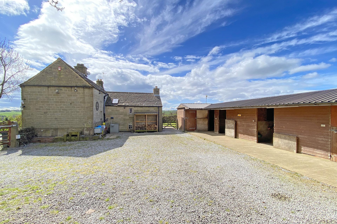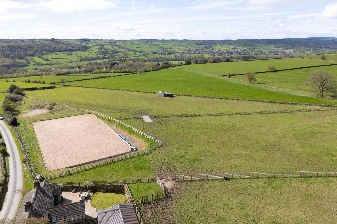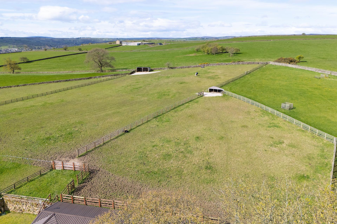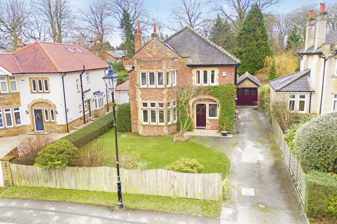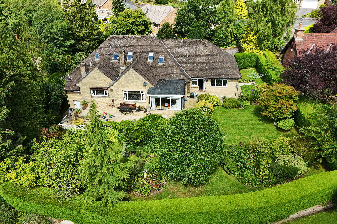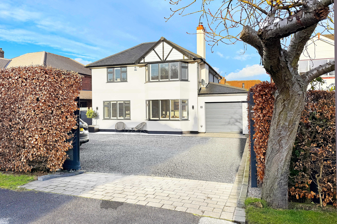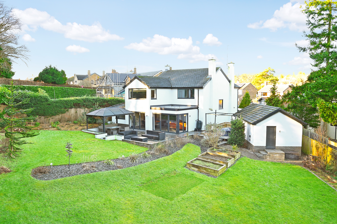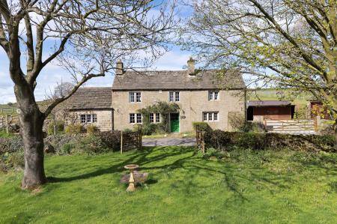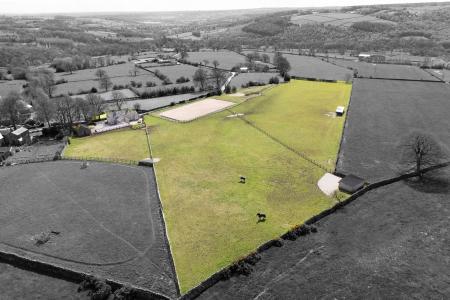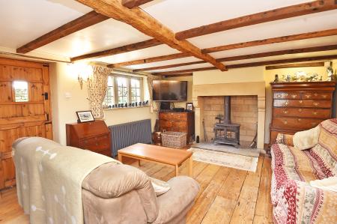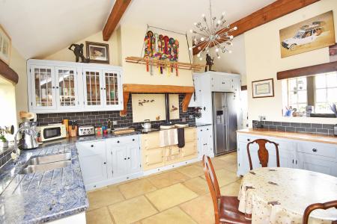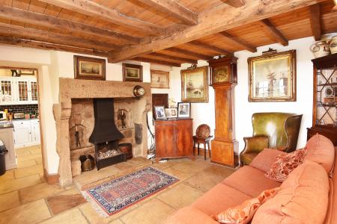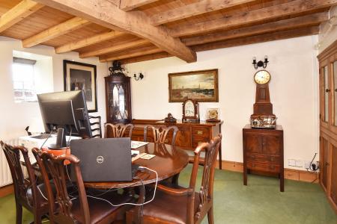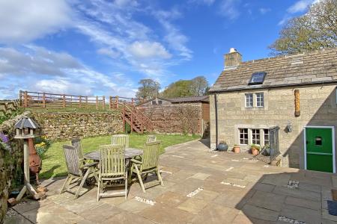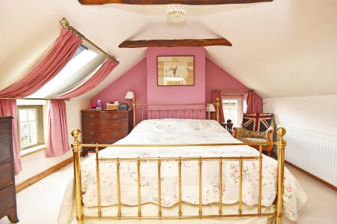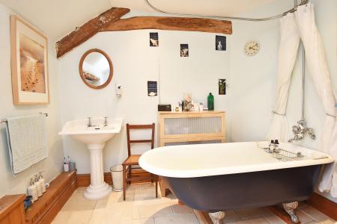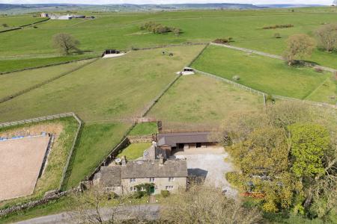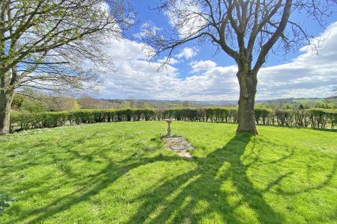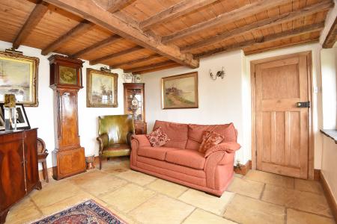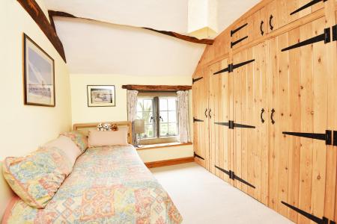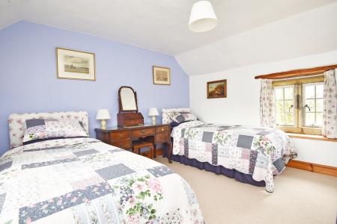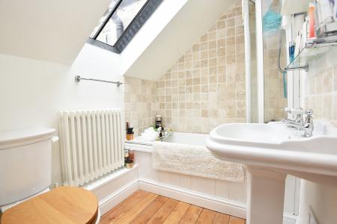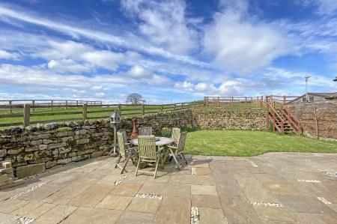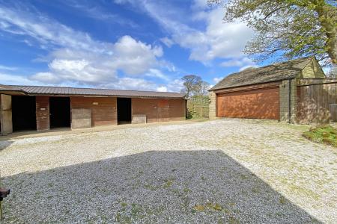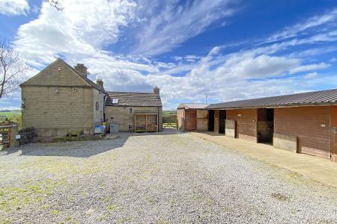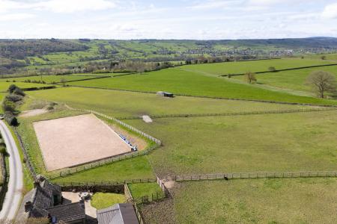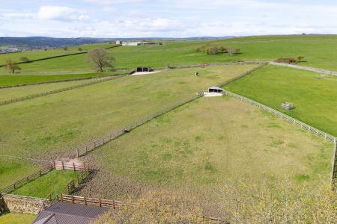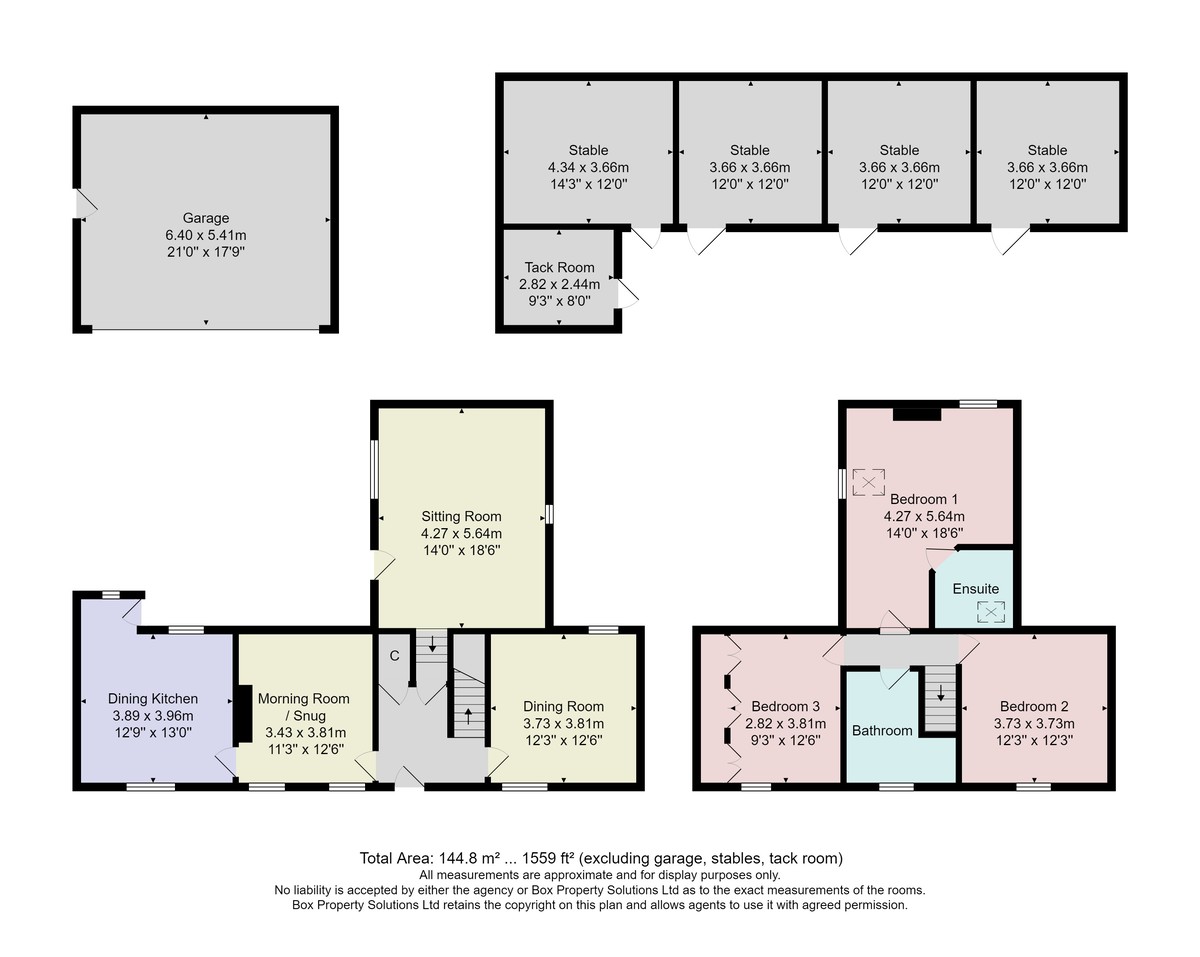3 Bedroom Detached House for sale in Harrogate
A most attractive detached period property with approximately 6.7 acres of land, including a horse arena and stable block, situated in a delightful position, enjoying panoramic views over the surrounding Nidderdale countryside. This superb property will appeal to those with a equestrian interests in particular, due to the generous grazing land that comes with the house, and the 50 x 25m fibre sand arena, stable block and tack room. Electric gates lead to the property, where there is a large parking area and detached double garage and stores.
The property itself is a handsome Grade II Listed property which offers generous and flexible accommodation. The original house is understood to date from approximately the mid-17th century. On the ground floor there are three reception rooms, together with a dining kitchen. Upstairs, there are three large double bedrooms, a bathroom and en-suite shower room. The property has many period features, including exposed beams, open fireplaces, stone and wooden flooring and beautiful stone mullion windows. As well as the generous land surrounding the property, there is also an extensive paved entertaining space situated to the rear of the house and an additional garden to the front.
ACCOMMODATION GROUND FLOOR
RECEPTION HALL
SITTING ROOM
A spacious reception room with windows and door leading to the garden. Stone fireplace with wood-burning stove. Wooden flooring.
DINING ROOM
A further reception room with a space for dining table and windows to the front and rear. Stone fireplace. Currently used as an office.
MORNING ROOM / SNUG
A further reception room with attractive fireplace with open fire and stone-flagged flooring.
DINING KITCHEN
Space for dining area and attractive feature stone wall and stone-flagged flooring. The kitchen comprises a range of fitted units with granite worktops, oil-fired Aga and integrated dishwasher. Door to the rear.
FIRST FLOOR
MAIN BEDROOM
A double bedroom with windows to three sides. Vaulted ceiling with exposed wooden beams.
EN-SUITE SHOWER ROOM
With WC, washbasin and bath with shower above.
BEDROOM 2
A double bedroom, with full height fitted wardrobes.
BEDROOM 3
A further double bedroom with windows to the front and rear. Attractive fireplace with tiled hearth.
BATHROOM
WC, washbasin and free-standing bath with shower above.
OUTSIDE The property has the benefit of substantial land surrounding the house, which includes grazing land, gardens, stable block, tack room and 50 x 25m fibre sand arena which extends in total to nearly seven acres.
Electric gates lead to the property, where there is a parking area and large double garage with electric doors. In addition to the garage there are also various useful storerooms. The three main fields each have shelters, which are suitable for horses and ponies and donkeys.
To the rear of the property there is an enclosed paved sitting area providing an excellent outdoor entertaining space. There is also an additional garden area situated to the front of the property, across the road.
AGENT'S NOTES The heating system is oil-fired.
The property is Grade II Listed. The following information is extracted from www.britishlisted buildings.co.uk
House. Mid C17 and mid C18. Squared coursed gritstone, graduated stone slate roof. 2 storeys, 2:1 bays with single-storey bay to left. C18 bays on left: C20 half-glazed door in sawn stone surround with tie stones to right of two 2-light flat-faced mullioned windows with slightly recessed mullions; 2 similar windows above. C17 bay on right: blocked doorway in quoined surround to right of 3-light recessed-chamfered mullion window with similar 2-light window above. Outshut far left: 2 board doors. Stack to left end and between bays 2 and 3 (corniced). Interior: moulded stone surround to fireplace of room to right.
https://britishlistedbuildings.co.uk/101262796-swallow-cottage-hartwith-cum-winsley
Property Ref: 56568_100470026264
Similar Properties
4 Bedroom Detached House | Guide Price £1,000,000
* 360 3D Virtual Walk-Through Tour *A most impressive four-bedroom detached family home occupying a particularly generou...
11 Bedroom Terraced House | Offers Over £1,000,000
* 360 3D Virtual Walk-Through Tour *A substantial and beautifully presented period town house situated in this prime pos...
5 Bedroom Detached Bungalow | Offers Over £1,000,000
A fantastic opportunity to purchase a substantial detached property extending to approx 4,500 sq ft and occupying a part...
4 Bedroom Detached House | £1,075,000
* 360 3D Virtual Walk-Through Tour *A charming four-bedroom detached cottage, originally dating from 1841, having been r...
4 Bedroom Detached House | Guide Price £1,100,000
* 360 3D Virtual Walk-Through Tour *A fantastic opportunity to purchase this beautifully presented four-bedroom detached...
Westminster Crescent, Burn Bridge, Harrogate
5 Bedroom Detached House | Offers Over £1,100,000
* 360 3D Virtual Walk-Through Tour *This stunning five-bedroom detached home located on a generous corner site in this s...

Verity Frearson (Harrogate)
Harrogate, North Yorkshire, HG1 1JT
How much is your home worth?
Use our short form to request a valuation of your property.
Request a Valuation
