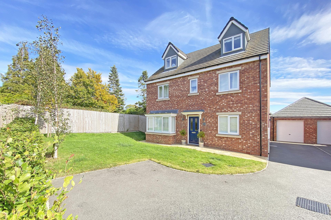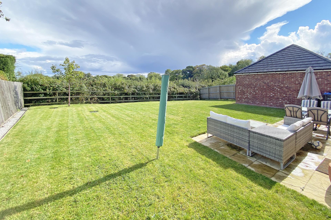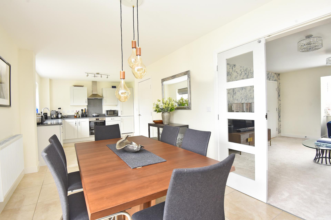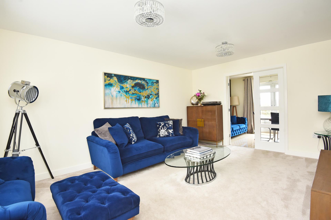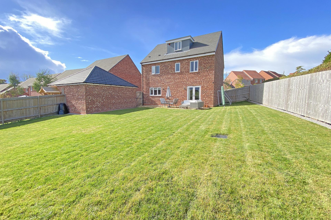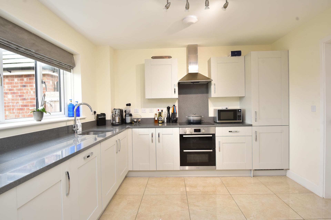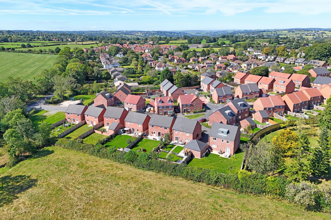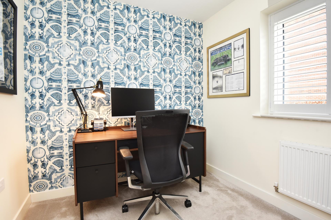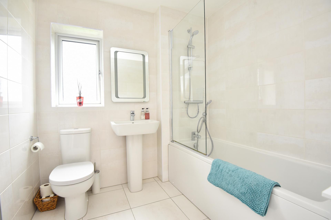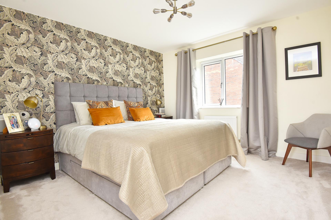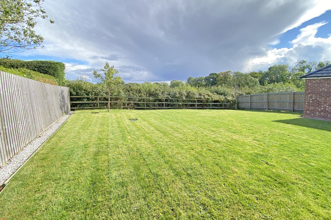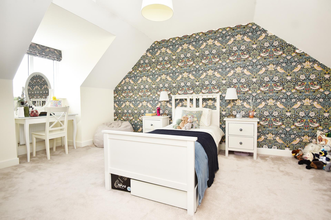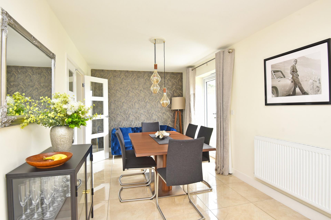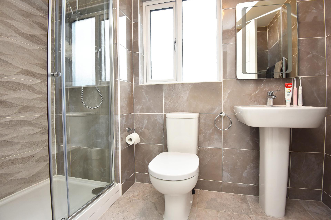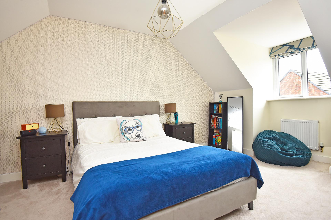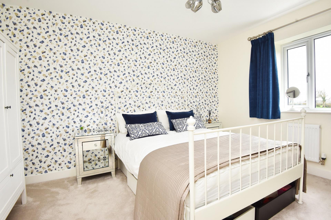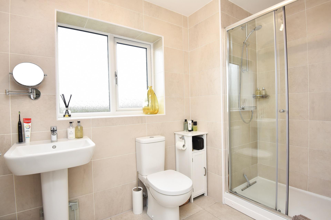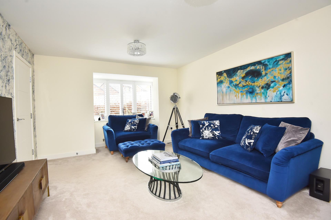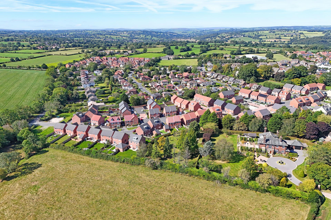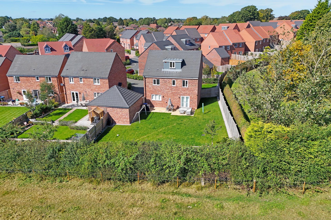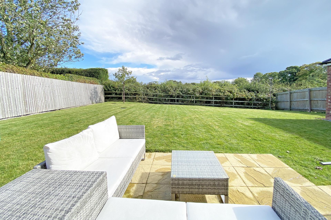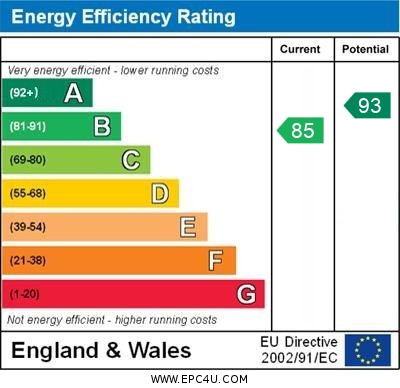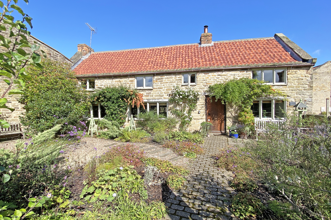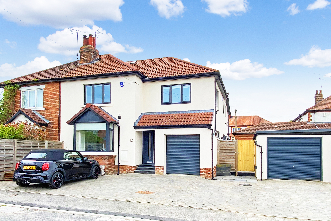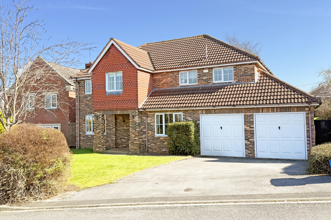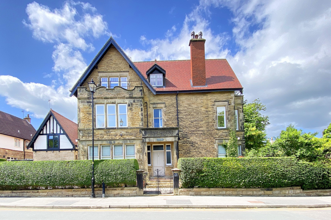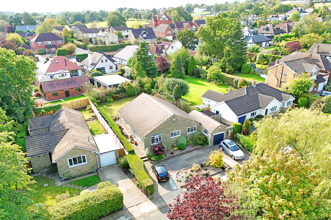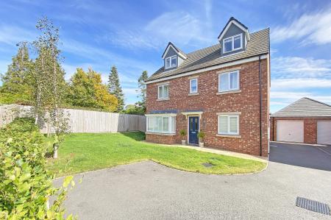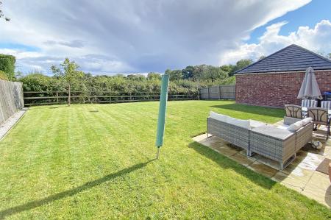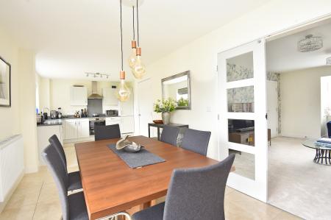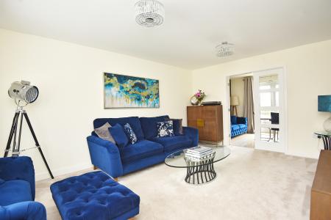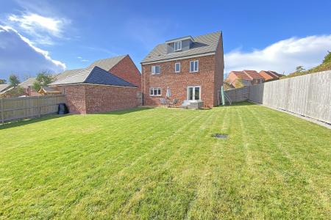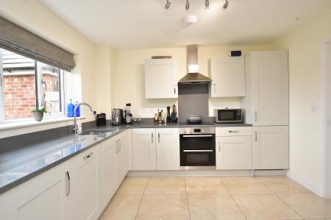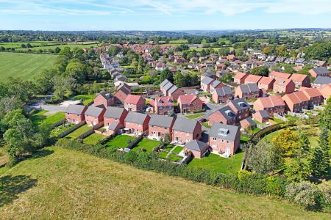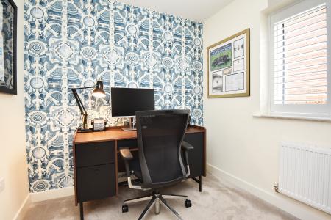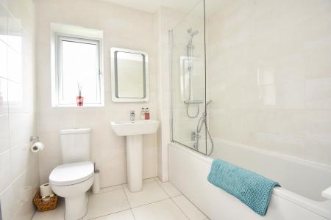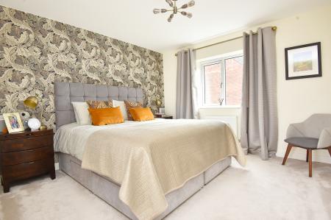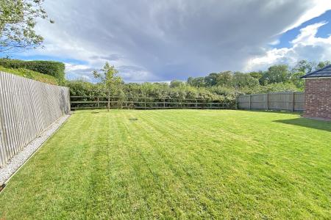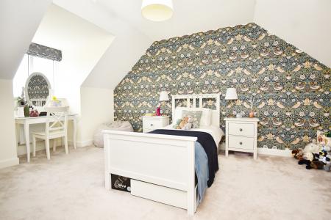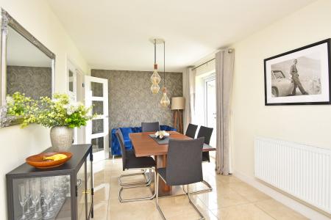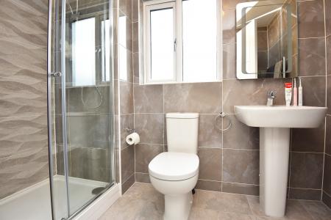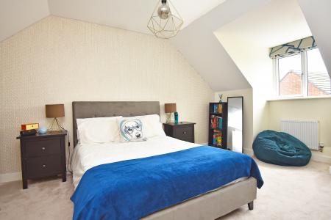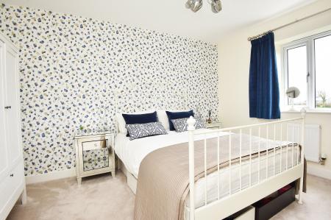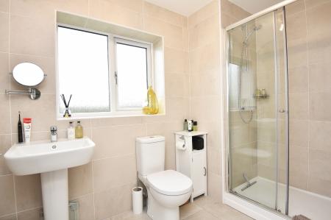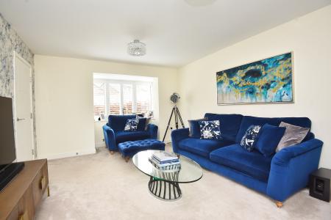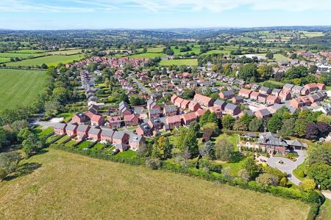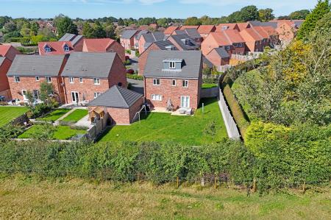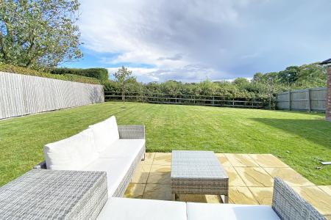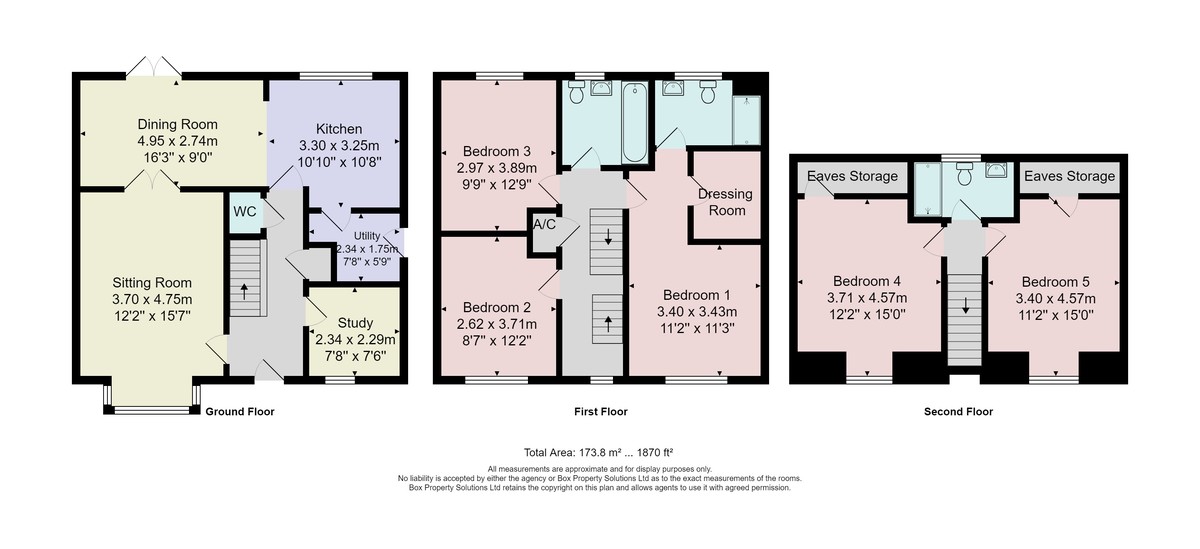5 Bedroom Detached House for sale in Harrogate
A spacious and beautifully presented five-bedroom detached family home forming part of this popular modern development in a delightful position, backing onto open countryside.
This impressive family home is finished to a high standard, with a stunning open-plan dining-kitchen, a sitting room, study/snug, utility and downstairs WC, together with five double bedrooms, including the main bedroom with en-suite bathroom and dressing room, a family bathroom and additional shower room. The property was built three years ago and is sold with the remainder of the 10-year NHBC Guarantee. The property has a driveway and garage, together with a particularly good-sized and attractive garden with lawn, patio and open aspect to the rear.
Grainbeck Rise is located in a most convenient and desirable position, being only a five-minute drive from Harrogate town centre and well served by the local amenities of Killinghall.
ACCOMMODATION GROUND FLOOR
RECEPTION HALL
SITTING ROOM
A large reception room with doors leading to the dining kitchen.
DINING KITCHEN
With spacious dining area and glazed doors leading to the garden. The kitchen comprises a range of modern fitted units with granite worktops, induction, hob, integrated oven, integrated dishwasher and fridge/freezer.
UTILITY ROOM
With fitted units and integrated washing machine.
STUDY/ SNUG
Providing a useful workspace for additional sitting area.
CLOAKROOM
With WC and wash basin.
FIRST FLOOR
BEDROOMS
There are three double bedrooms on the first floor, including the main bedroom which is a large double room with dressing room and ensuite
EN-SUITE SHOWER ROOM
With WC, washbasin and shower. Tiled walls and floor. Heated towel rail.
BATHROOM
A white modern suite comprising WC, washbasin, and bath with shower above. Tiled walls and floor. Heated towel rail.
SECOND FLOOR
BEDROOMS
There are two double bedrooms on the second floor.
SHOWER ROOM
A white suite comprising WC, washbasin and shower. Tiled walls and floor. Heated towel rail.
OUTSIDE The property occupies a generous corner plot and has a larger-than-average south east facing rear garden with lawn and patio, enjoying a pleasant aspect over the surrounding countryside. A driveway provides parking for up to three vehicles and leads to a single garage which has light and power and a 7kv electric vehicle charger.
Property Ref: 56568_100470025460
Similar Properties
4 Bedroom Detached House | £625,000
** NO ONWARD CHAIN *** 360 3D Virtual Walk-Through Tour *A beautifully appointed and characterful Grade II Listed four-b...
Hillside Road, Pannal, Harrogate
4 Bedroom Semi-Detached House | Offers Over £625,000
** 2,000 SQ. FT ** **SEPARATE ANNEX** A fantastic opportunity to purchase a stunning newly renovated 4 bedroom semi-deta...
5 Bedroom Detached House | Offers Over £625,000
A most impressive five-bedroom detached house offering particularly generous and versatile accommodation extending to ov...
5 Bedroom Detached House | Guide Price £650,000
A particularly well-presented detached property extending to almost 2,000 sq ft of well-proportioned internal space incl...
2 Bedroom Flat | £650,000
* 360 3D Virtual Walk-Through Tour *A new refurbished and beautifully presented first-floor apartment with sun terrace a...
3 Bedroom Detached Bungalow | Offers Over £650,000
A spacious and well-presented three-bedroom detached bungalow with garage and attractive garden, situated in this desira...

Verity Frearson (Harrogate)
Harrogate, North Yorkshire, HG1 1JT
How much is your home worth?
Use our short form to request a valuation of your property.
Request a Valuation
