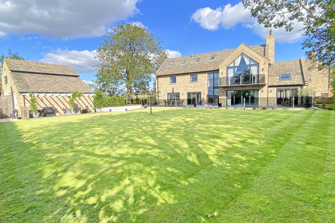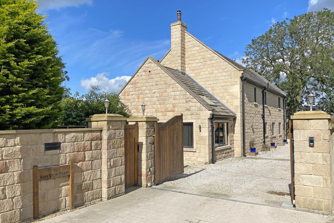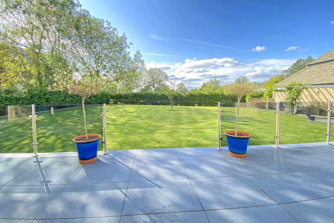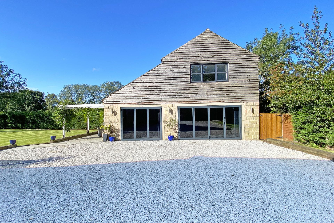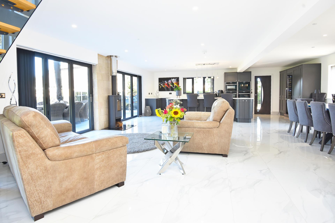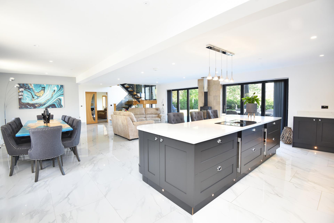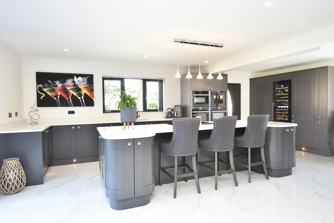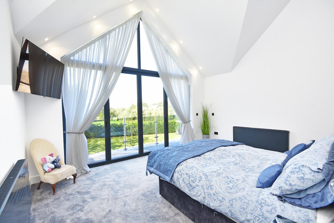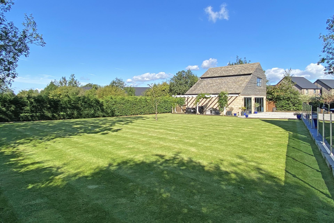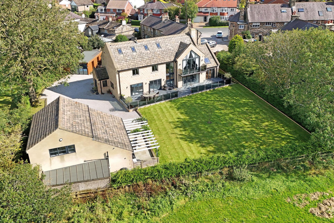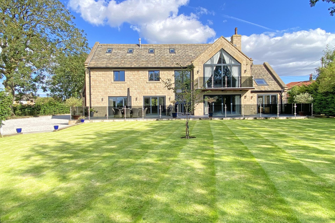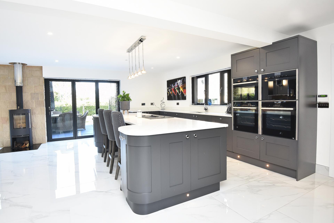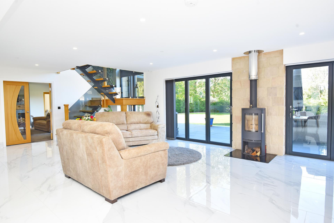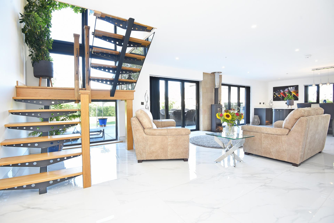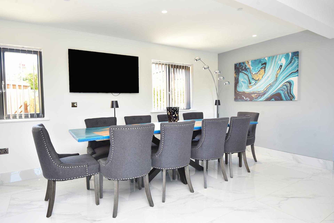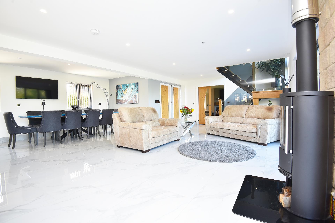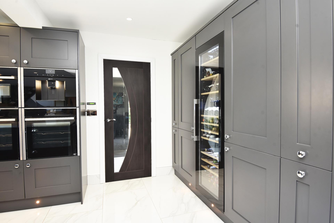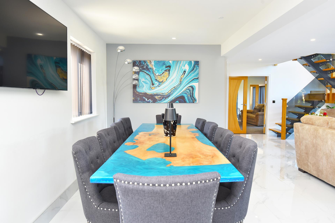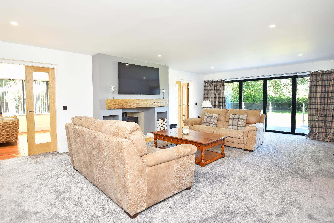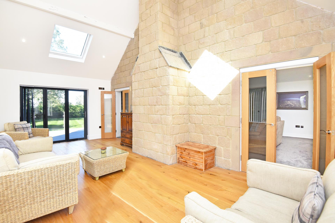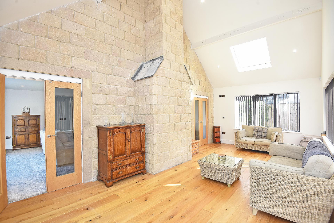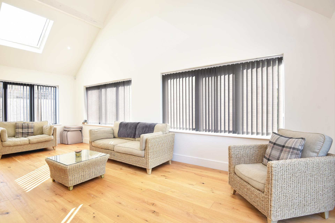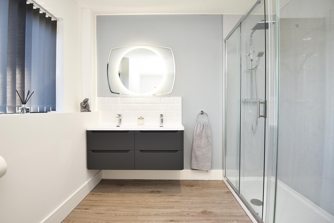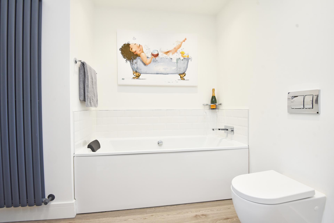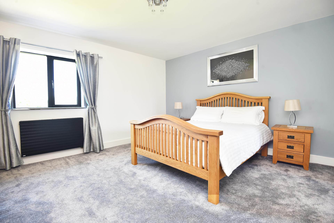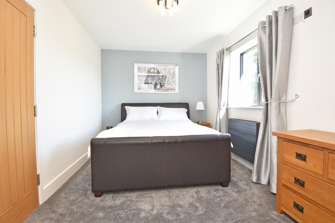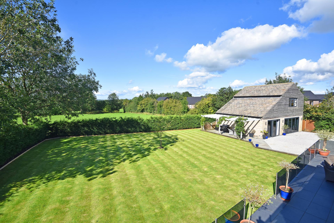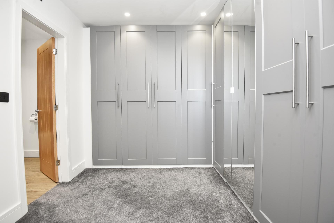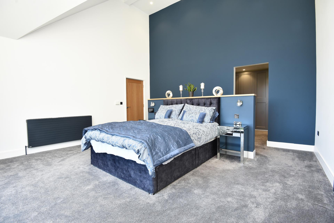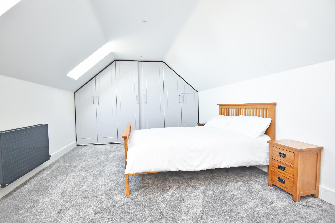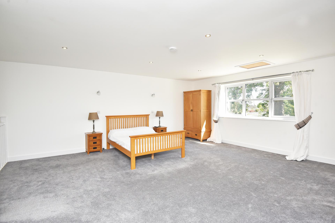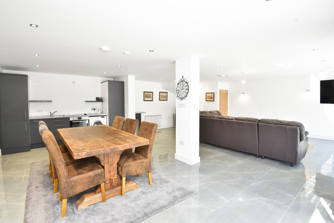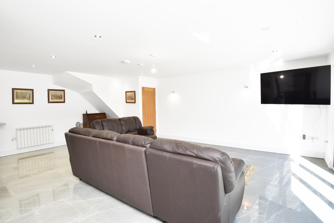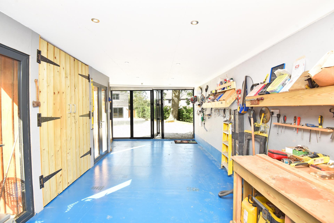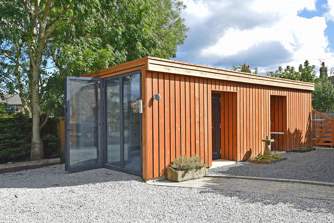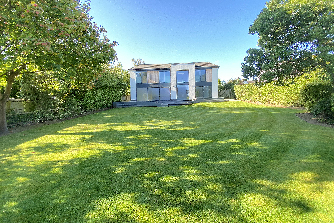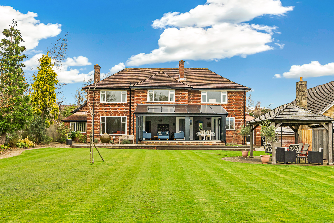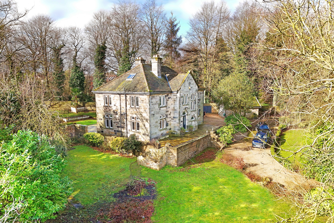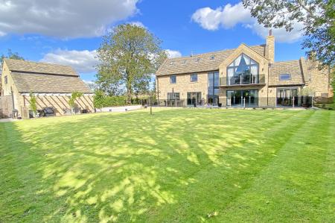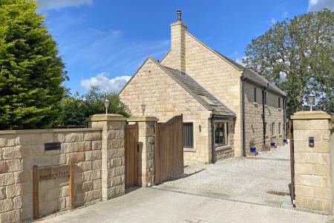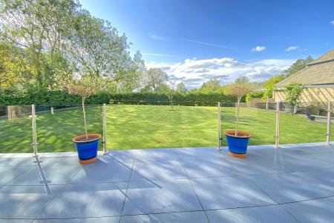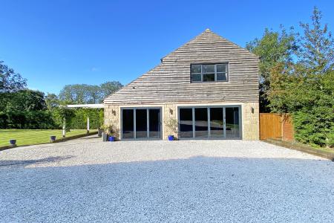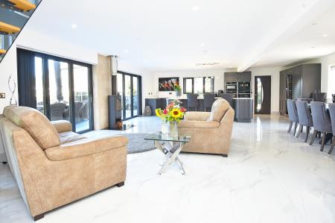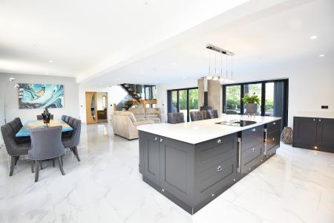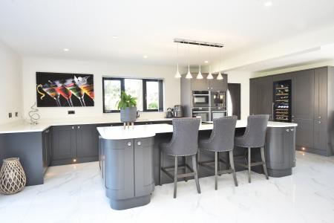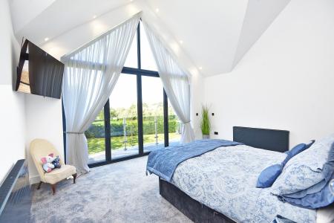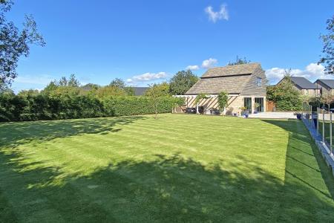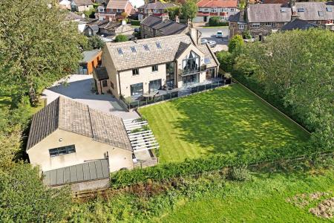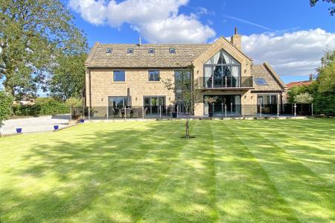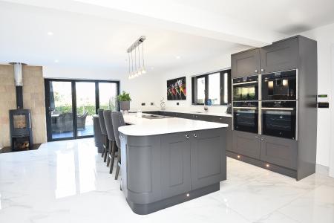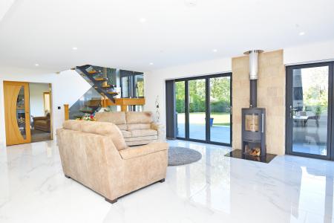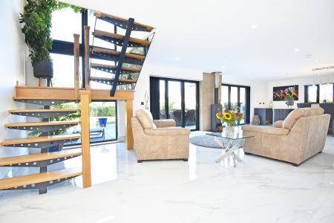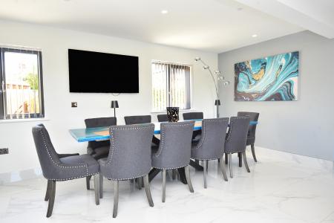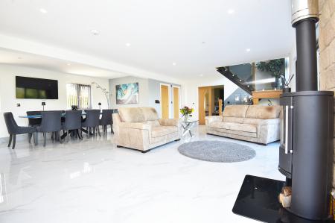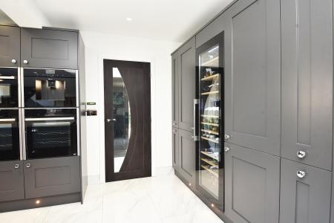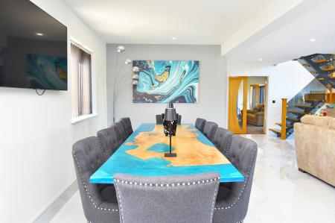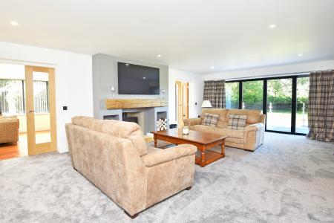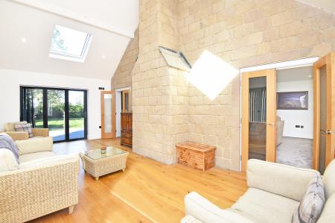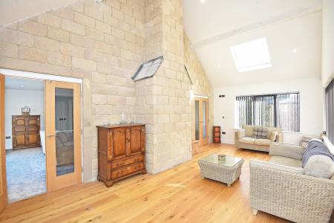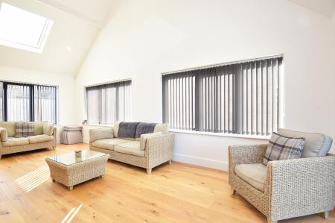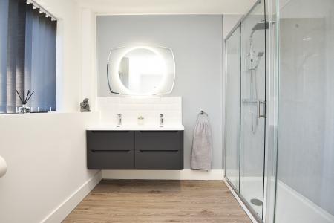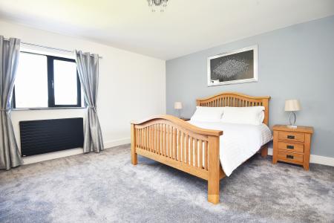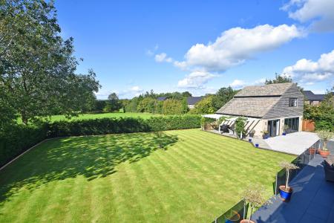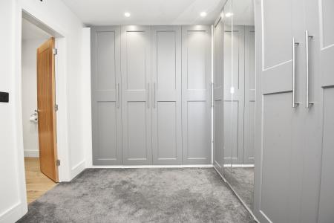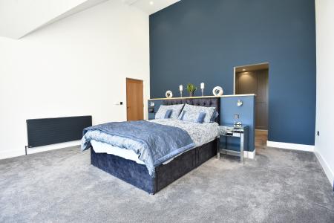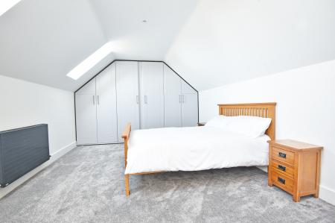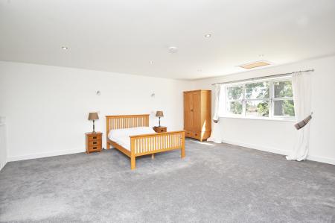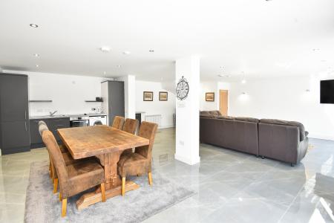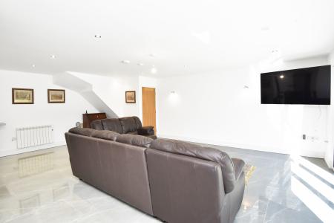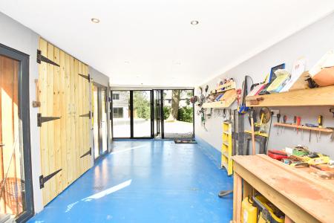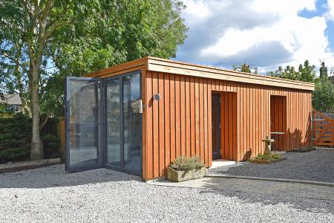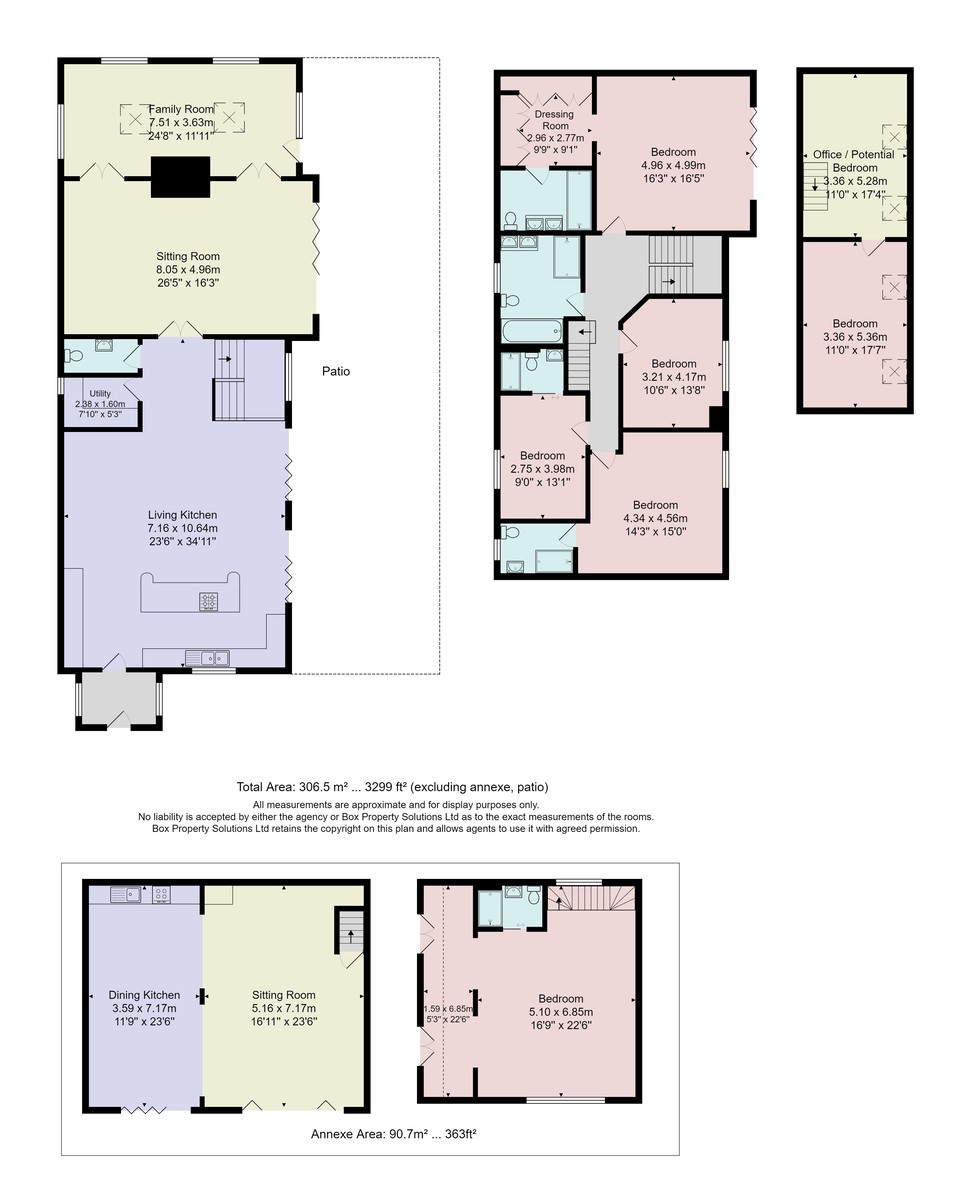6 Bedroom Detached House for sale in Harrogate
A fantastic opportunity to purchase a substantial, newly built five / six-bedroom detached property occupying a generous plot with the benefit of a self-contained annex building within the grounds and a workshop / garage, situated in this delightful position on the edge of beautiful open countryside, within walking distance of excellent private and state schools to the south side of Harrogate, well placed for daily commuting to Yorkshire's principal districts. This superb home provides particularly generous, flexible accommodation and an internal viewing is essential to appreciate the size and quality on this individual property. This stylish and high quality, modern property provides, particularly generous and flexible accommodation.
The main house offers five / six-bedroom accommodation with a stunning open-plan living area and kitchen with glazed bi-folding doors overlooking the garden, a quality fitted kitchen with integrated appliances and woodburning stove. In addition, there are two further good sized reception rooms, a downstairs WC and utility room. On the first floor there are four bedrooms, three of which have en-suite shower rooms. The main bedroom is of particularly generous proportions with vaulted ceiling, full height glazing and doors leading to a balcony, providing an additional sitting area. On the second floor, there is a further good sized bedroom and a large study area which could be adapted to provide a sixth bedroom if required.
Within the grounds of the property, there is a substantial detached annex building, which currently provides high-quality, self-contained living space with a stunning open-plan kitchen and the living area on the ground floor together with a very large bedroom on the first floor and shower room. This large bedroom could easily be adapted to provide two separate bedrooms if required. There is a large garden to the rear of the property with extensive lawned area and paved sitting areas. There is also a garage / workshop with glazed bi-folding doors providing access.
The property is situated in this quiet and convenient location, on the edge of beautiful open countryside, yet with an easy striking distance of Harrogate town centre, close to popular local schools and excellent local amenities.
ACCOMMODATION LIVING KITCHEN
A stunning and very spacious open plan, living area and kitchen with sitting and dining space and woodburning stove. Two sets of glazed bi folding doors lead to the garden. There is tiled flooring in the kitchen and there is underfloor heating throughout the entire ground floor. The stylish modern kitchen comprises a range of fitted units with quartz worktop and island and breakfast bar. Integrated full height fridge and freezer and wine fridge together with integrated coffee machine, triple oven, including a microwave/oven and dishwasher. Induction hob with extractor.
SITTING ROOM
A large reception room with woodburning stove and glazed bi folding doors overlooking the garden.
FAMILY ROOM
A further reception room with vaulted ceiling and bi folding doors leading to the garden.
UTILITY
With units and worktop. Integrated washing machine.
CLOAKROOM
With WC and basin set within a vanity unit.
FIRST FLOOR
An impressive oak and glazed staircase leads to the first floor.
BEDROOM 1
A large double bedroom with vaulted ceiling and glazed bi folding doors and full height windows enjoying a delightful outlook over the balcony and garden and views beyond. Dressing room with fitted wardrobes.
ENSUITE
With WC, twin basins set within a vanity unit and large shower. Heated towel rail.
BEDROOM 2
A double bedroom with window overlooking the garden.
ENSUITE
A modern white suite comprising WC, basin set with a vanity unit and shower. Heated towel rail.
BEDROOM 3
A double bedroom with ensuite.
ENSUITE
With WC, basin set with a vanity unit and shower. Heated towel rail.
BEDROOM 4
A double bedroom with window overlooking the garden and countryside beyond.
BATHROOM
With WC, twin basins, bath and shower. Heated towel rail.
SECOND FLOOR
BEDROOM 5
A double bedroom with fitted wardrobes.
OFFICE AREA/POTENTIAL BEDROOM 6
A useful office area or potential bedroom, with fitted wardrobes. This area of the second floor has been left open as this arrangement suited the current owners, but the space could easily be separated to provide an additional self-contained sixth bedroom if required by the purchasers.
ANNEXE Within the grounds of the main property is a substantial detached Annex building, providing high-quality, newly built self-contained accommodation. This space offers buyers a range of possibilities, including self-contained accommodation for a relative or to generate additional income as a holiday rental.
GROUND FLOOR
On the ground floor there is a stunning open plan, kitchen and living area. The kitchen comprises a range of fitted units with worktop, sink, integrated fridge/freezer, electric hob, oven and dishwasher. Tiled flooring throughout the entire ground floor and glazed bi folding doors lead to the front.
FIRST FLOOR
The space on the first floor is currently arranged to provide a large bedroom with ensuite shower room.
This space could easily be adapted to be divided and create to self-contained first floor bedrooms if required. There is access to generous eaves storage space.
SHOWER ROOM
With WC, basin set with a vanity unit and shower.
OUTSIDE Electric gates provide access to the property where there is a driveway providing ample off-road parking. The property occupies a large and attractive plot with a good-sized rear garden with lawn and generous patio extending to 45ft. Large garden shed. There is an outdoor kitchen with fitted sink and plumbing and barbecue area. In addition to the garden, there's also a balcony, providing additional outdoor seating area, with delightful views, accessed from the main bedroom.
GARAGE/WORKSHOP There is a very useful and substantial workshop / garage with glazed bi folding doors to the front. Space to park a vehicle or for use as storage/workshop space with fitted storage cupboards and workbench.
AGENT'S NOTE The property has Cat 6 cabling throughout and a built in sprinkler system.
There is a video and gate entry from the main house and annexe. The property also has the benefit of CCTV..
The main house has a Smart gas central heating system with underfloor heating throughout the entire ground floor.
The annexe has a modern electric central heating system.
There are 6.5 years left on 10-year building warranty.
We understand from the vendor that the road leading up to the property is due to be resurfaced within the next couple of months.
Property Ref: 56568_100470026996
Similar Properties
6 Bedroom Detached House | Guide Price £1,500,000
* 360 3D Virtual Walk-Through Tour *An exceptional, six bedroomed detached contemporary home which has been skilfully de...
12 Bedroom Detached House | Offers Over £1,500,000
INVESTMENT OPPORTUNITYA fantastic opportunity to purchase six two-bedroom high-quality apartments forming part of this a...
5 Bedroom Detached House | Guide Price £1,500,000
An impressive detached house with delightful southwest-facing rear garden. This superb and individual home offers extens...
6 Bedroom Detached House | £1,600,000
* 360 3D Virtual Walk-Through Tour *A most impressive detached period property extending to over 4,000 square feet and s...

Verity Frearson (Harrogate)
Harrogate, North Yorkshire, HG1 1JT
How much is your home worth?
Use our short form to request a valuation of your property.
Request a Valuation
