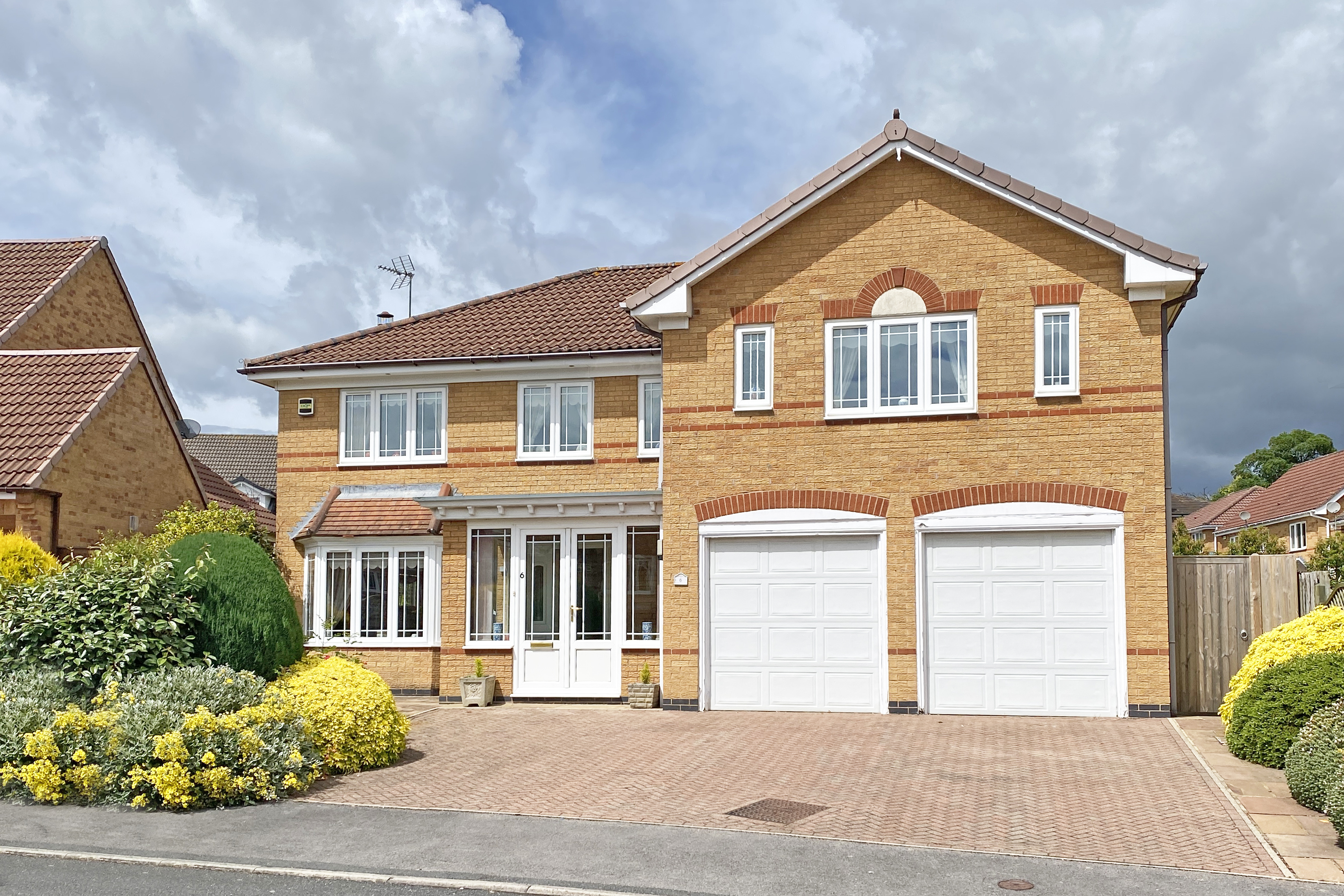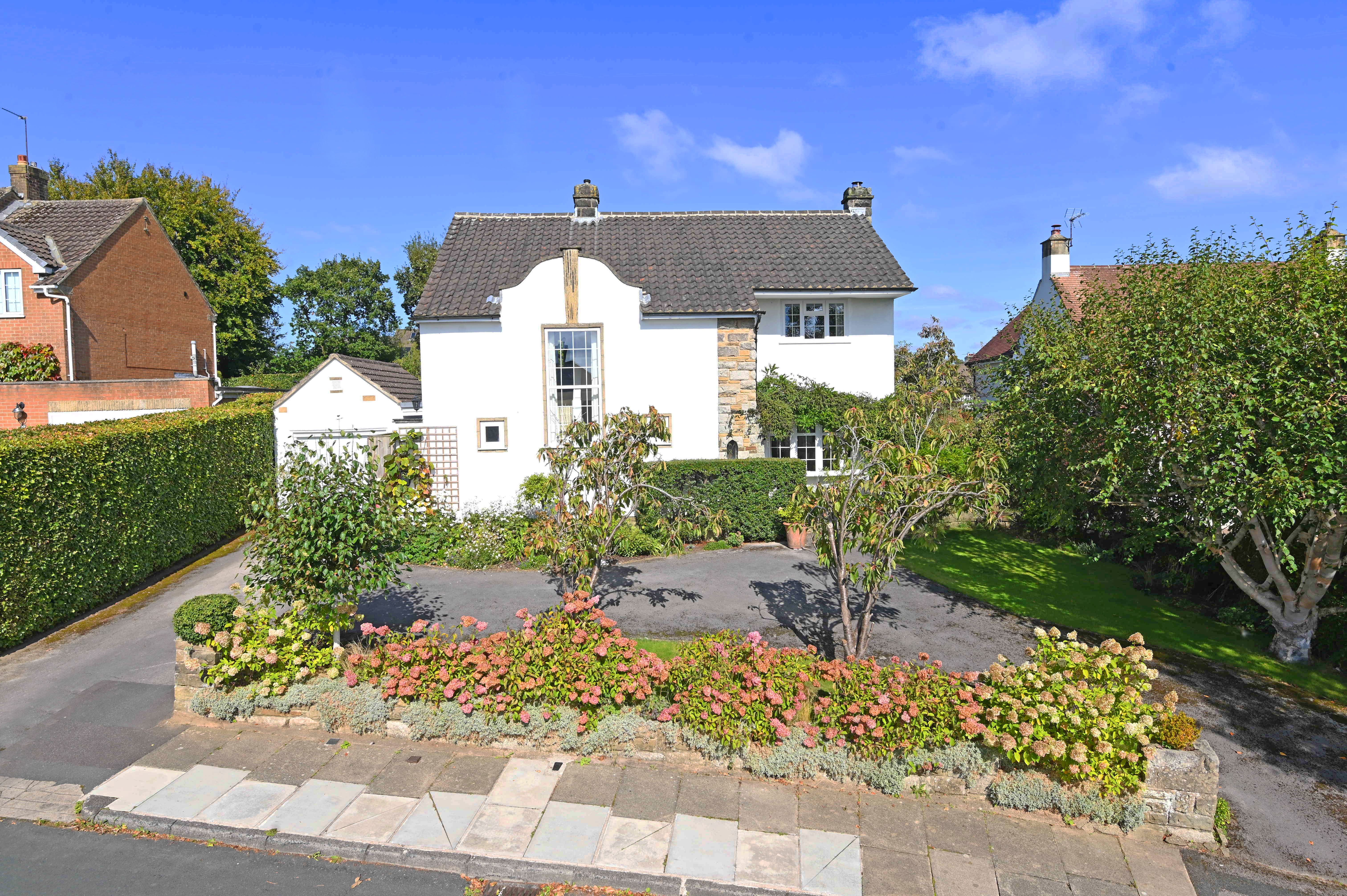4 Bedroom Detached House for sale in Harrogate
A most impressive four-bedroom detached home which has been extended to reveal spacious and flexible modern living space with an attractive landscaped garden, situated in this desirable village on the south side of Harrogate.
On the ground floor there is a spacious reception hallway which leads to a stunning open-plan modern kitchen and living area with space for sitting and dining and a stunning modern fitted kitchen with quartz, worktops, island, and breakfast bar. There is a large reception room together with a study, useful boot room, utility and downstairs WC. On the first floor, there are four good-sized bedrooms, a modern bathroom and en-suite shower room. A driveway provides ample parking and leads to the double garage with electric door and there is an attractive garden with southwest-facing aspect, lawn, patio and summerhouse.
Walton Park is a desirable location within the sought-after village of Pannal, which is well served by excellent local amenities such as a primary school, shops and excellent transport links including Pannal railway station that provides access to Leeds, Harrogate, York and beyond.
ACCOMMODATION GROUND FLOOR
RECEPTION HALL
SITTING ROOM
A large reception room with glazed door leading to the garden.
LIVING KITCHEN
A stunning open-plan kitchen and living space with sitting and dining areas, media wall and contemporary electric fire, bay window and glazed doors leading to the garden.
The kitchen comprises a range of quality fitted units with quartz worktop, island, and breakfast bar. Sink with Quooker instant hot-water tap. Induction hob, integrated double ovens and combination microwave, dishwasher, full-height fridge and freezer and under-counter drinks fridge.
STUDY
Providing a useful workspace.
BOOT ROOM
A useful additional storage area for coats and shoes situated off the reception hall. Potential to use as self-contained office / workspace if required.
CLOAKROOM
With WC and washbasin.
UTILITY
With fitted units and space and plumbing for washing machine and tumble dryer.
FIRST FLOOR
BEDROOM 1
A large double bedroom with fitted wardrobes and ensuite
EN-SUITE
A modern white suite comprising WC, washbasin set within a vanity unit, and shower.
BEDROOM 2
A double bedroom with fitted wardrobes.
BEDROOM 3
A double bedroom with fitted wardrobes
BEDROOM 4
A further bedroom with fitted wardrobes.
BATHROOM
A modern white suite comprising WC, washbasin and bath with shower above.
OUTSIDE A driveway provides parking and leads to a double garage with remote-controlled electric door, power, lighting, electric car charging point and water. To the rear of the property, there is an attractive garden with a southwest-facing aspect, lawn, paved sitting areas, useful garden shed/stores and summerhouse.
Important information
This is not a Shared Ownership Property
Property Ref: 56568_100470027311
Similar Properties
5 Bedroom Detached House | Offers Over £800,000
A spacious and well-presented five-bedroomed family home situated in this popular and quiet south Harrogate location wit...
4 Bedroom Detached Bungalow | £800,000
A most impressive four-bedroom detached bungalow extending to over 2,800 sq ft and occupying a generous plot and situate...
5 Bedroom Detached House | Guide Price £800,000
A beautifully presented five-bedroom detached property with driveway, double garage and attractive garden, forming part...
6 Bedroom Semi-Detached House | £810,000
* 360 3D Virtual Walk-Through Tour *An attractive stone-built semi-detached property providing generous and beautifully...
Burn Bridge Oval, Burn Bridge, HG3
4 Bedroom Detached House | Guide Price £825,000
A substantially extended four-bedroomed detached residence offering very spacious and well-presented accommodation, situ...
5 Bedroom Semi-Detached House | Offers Over £825,000
* 360 3D Virtual Walk-Through Tour *A charming and characterful 5 bedroom family semi detached home in the heart of Harr...

Verity Frearson (Harrogate)
Harrogate, North Yorkshire, HG1 1JT
How much is your home worth?
Use our short form to request a valuation of your property.
Request a Valuation










































