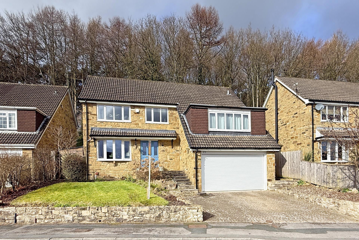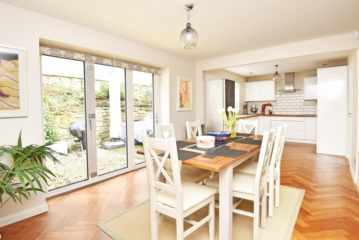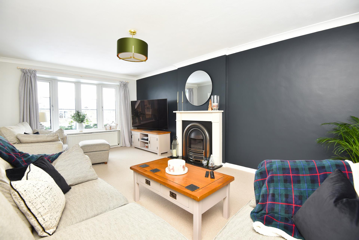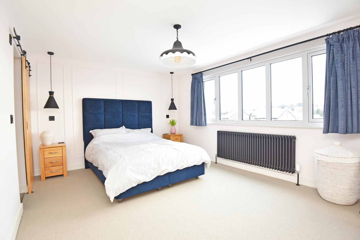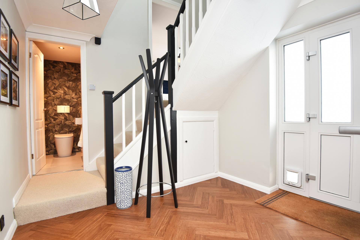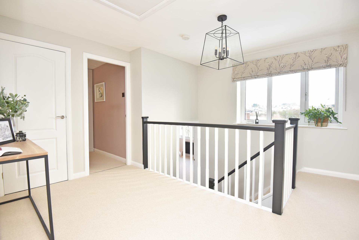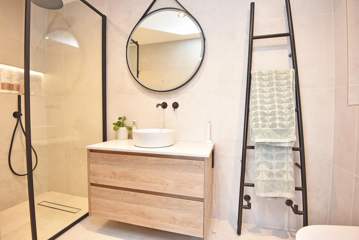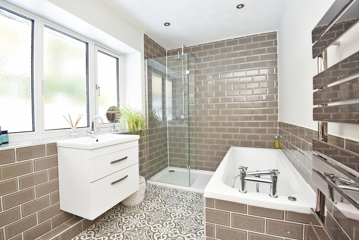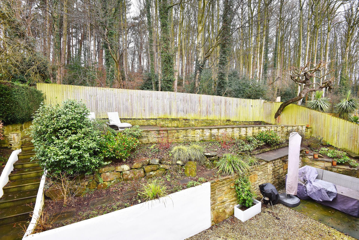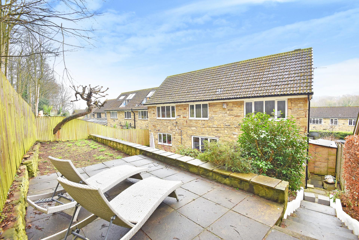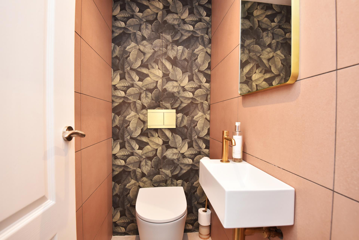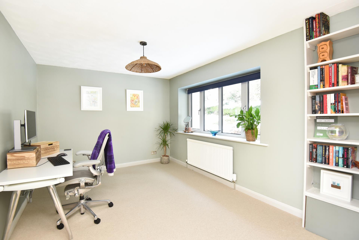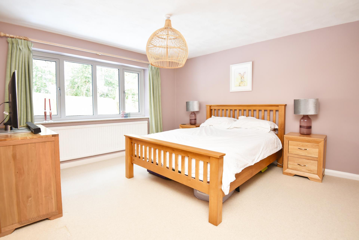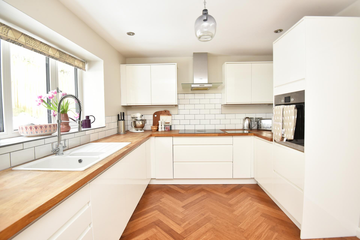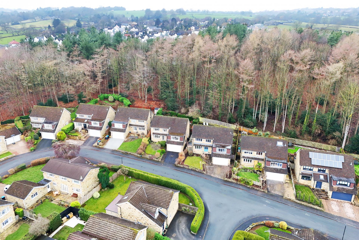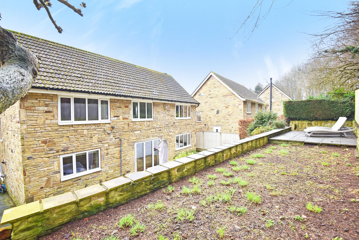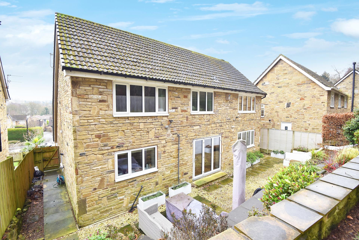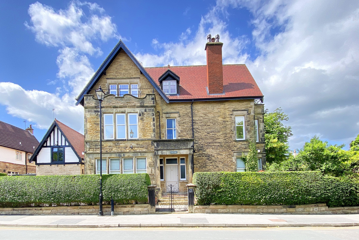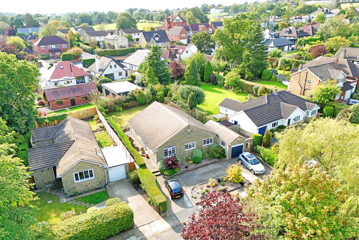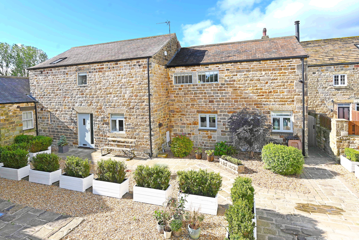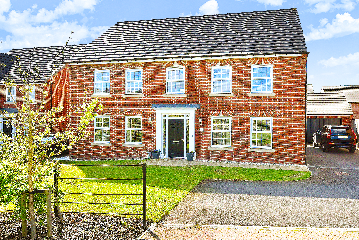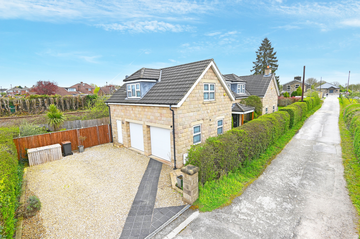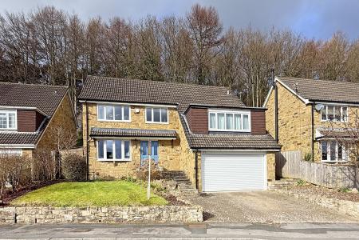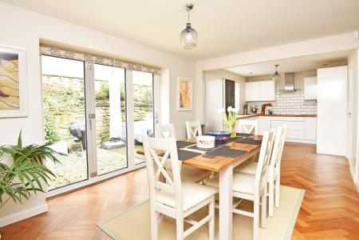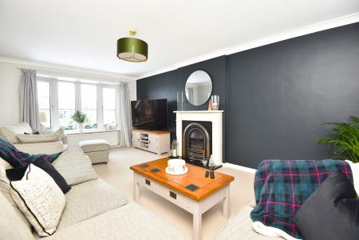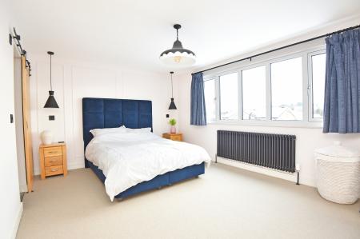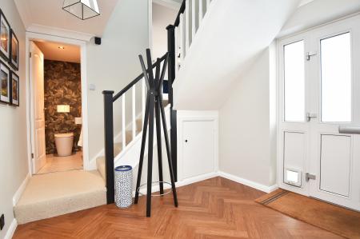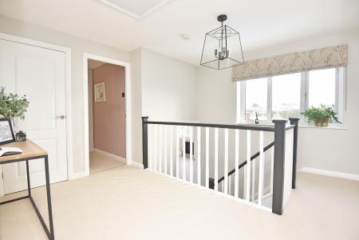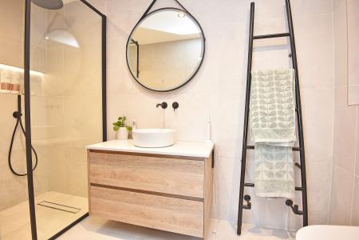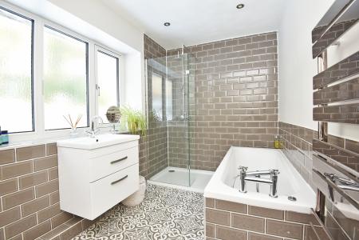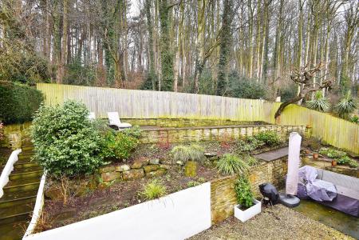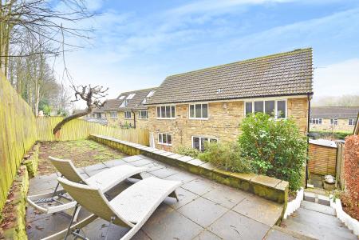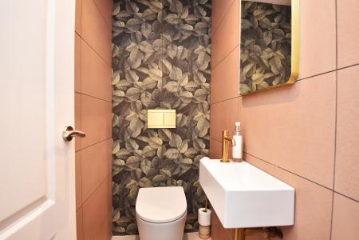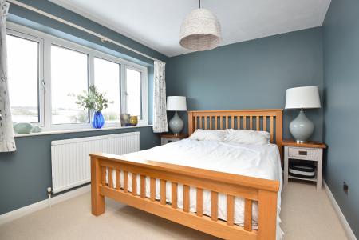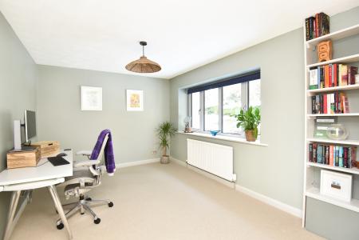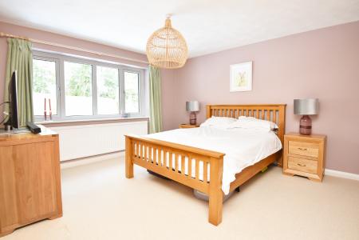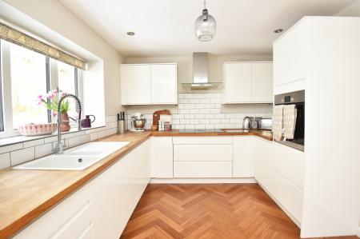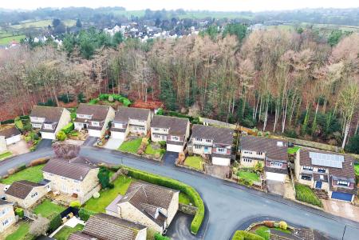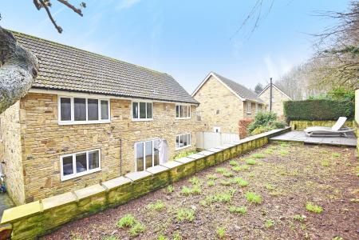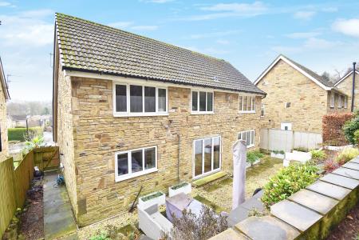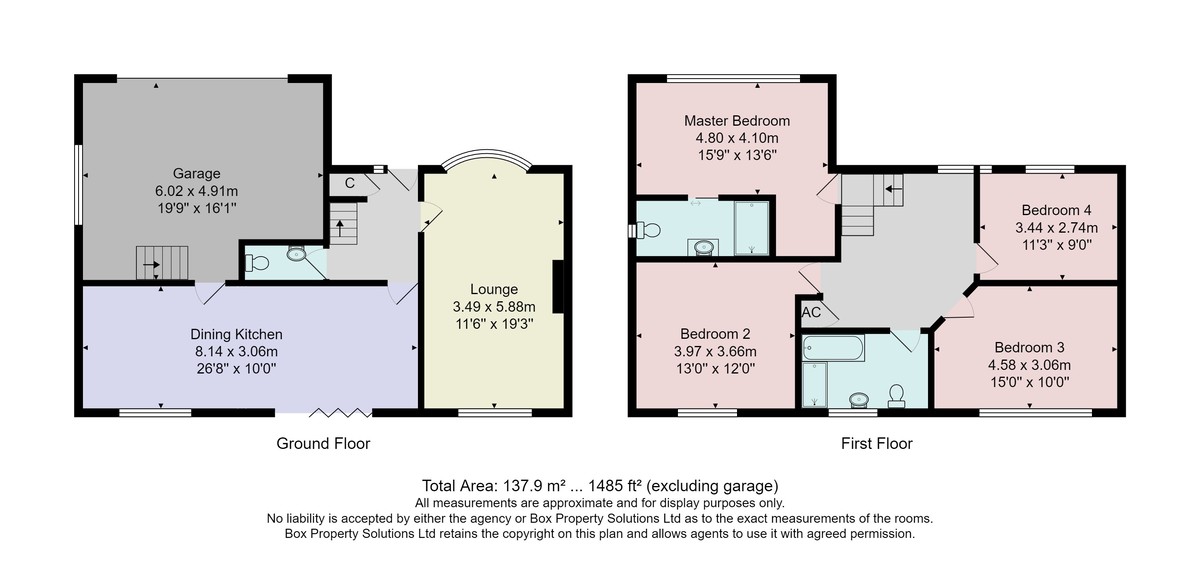4 Bedroom Detached House for sale in Harrogate
An impressive stone-built four-bedroomed detached family house in this popular residential village of Pannal, to the south side of Harrogate. The property, which backs onto mature woodland, reveals generous accommodation with modern open-plan dining kitchen, four double bedrooms including a master bedroom with a stunning modern en-suite. This superb home enjoys a landscaped, terraced garden to the rear with elevated sitting area which enjoys the sun most of the day during the summer months.
The property enjoys an elevated position on this small and exclusive development, well placed for daily commuting to Yorkshire's principal business districts. Local village amenities include a primary school, shops and post office, public house, and a railway station with regular services to York, Harrogate and Leeds.
ACCOMMODATION GROUND FLOOR
LIVING KITCHEN
A stunning open plan kitchen and dining area with underfloor heating and glazed bi-folding doors leading to the garden. The kitchen comprises a range of stylish units with integrated appliances, including induction hob, integrated oven and dishwasher. There is access to the integral garage.
SITTING ROOM
A spacious reception room with an attractive fireplace with living flame gas fire.
CLOAKROOM
With porcelain tile walls and floor. WC and basin. Underfloor heating.
FIRST FLOOR
BEDROOMS
There are four very good sized double bedrooms on the first floor, including the main bedroom with ensuite.
ENSUITE
A stunning, modern white suite comprising WC, basin set within a vanity unit and large walk in shower. Tiled walls and floor.
BATHROOM
A white suite comprising WC, basin set with in a vanity unit, bath and shower. Tiled walls and floor.
OUTSIDE A drive provides parking, electric vehicle charge point and access to the large double garage which has light, power, electric door and utility area. To the rear there is an attractive terraced garden with lawn and patios and a delightful aspect to the rear over the adjoining woodland. A gate provides direct access to the woods and there are outdoor electric sockets.
AGENT'S NOTE The property has gas central heating including under-floor heating in the dining kitchen.
Windows are triple glazed.
Property Ref: 56568_100470027799
Similar Properties
5 Bedroom Detached House | Guide Price £650,000
A particularly well-presented detached property extending to almost 2,000 sq ft of well-proportioned internal space incl...
2 Bedroom Flat | £650,000
* 360 3D Virtual Walk-Through Tour *A new refurbished and beautifully presented first-floor apartment with sun terrace a...
3 Bedroom Detached Bungalow | Offers Over £650,000
A spacious and well-presented three-bedroom detached bungalow with garage and attractive garden, situated in this desira...
Walton Close, Pannal, Harrogate
4 Bedroom Barn Conversion | Guide Price £670,000
* 360 3D Virtual Walk-Through Tour *A beautifully presented four-bedroom semi-detached house forming part of this desira...
Blackthorn Avenue, Knaresborough
5 Bedroom Detached House | Guide Price £675,000
* 360 3D Virtual Walk-Through Tour *An impressive five-bedroom modern detached property providing generous and beautiful...
4 Bedroom Detached House | £675,000
* 360 3D Virtual Walk-Through Tour *A beautifully presented four-bedroom detached property with large and attractive gar...

Verity Frearson (Harrogate)
Harrogate, North Yorkshire, HG1 1JT
How much is your home worth?
Use our short form to request a valuation of your property.
Request a Valuation
