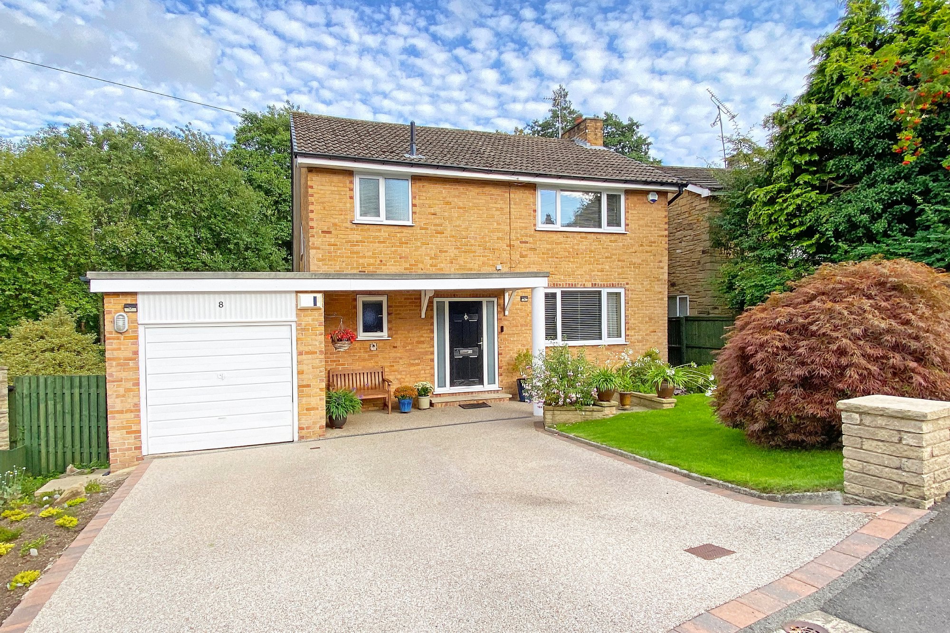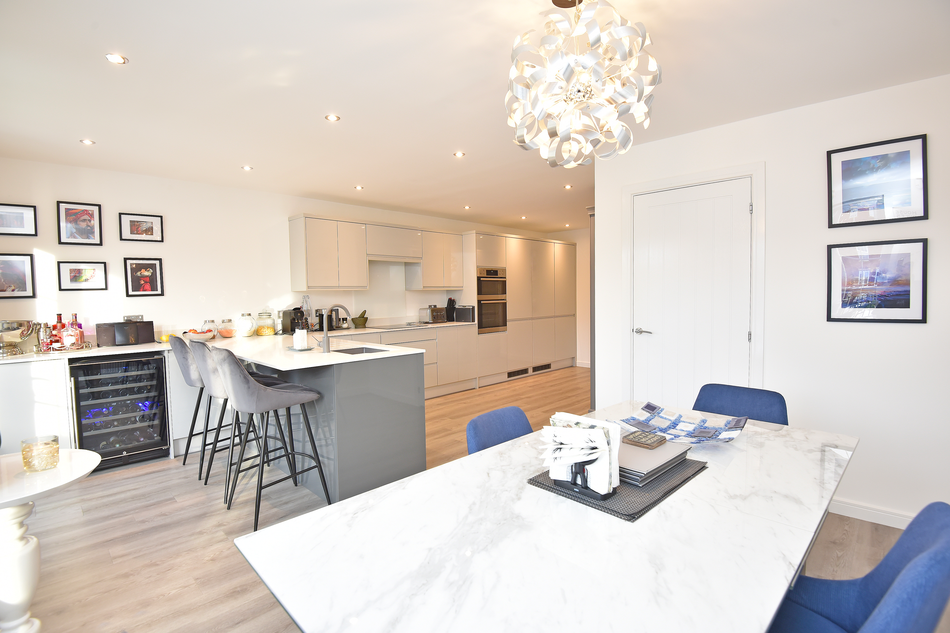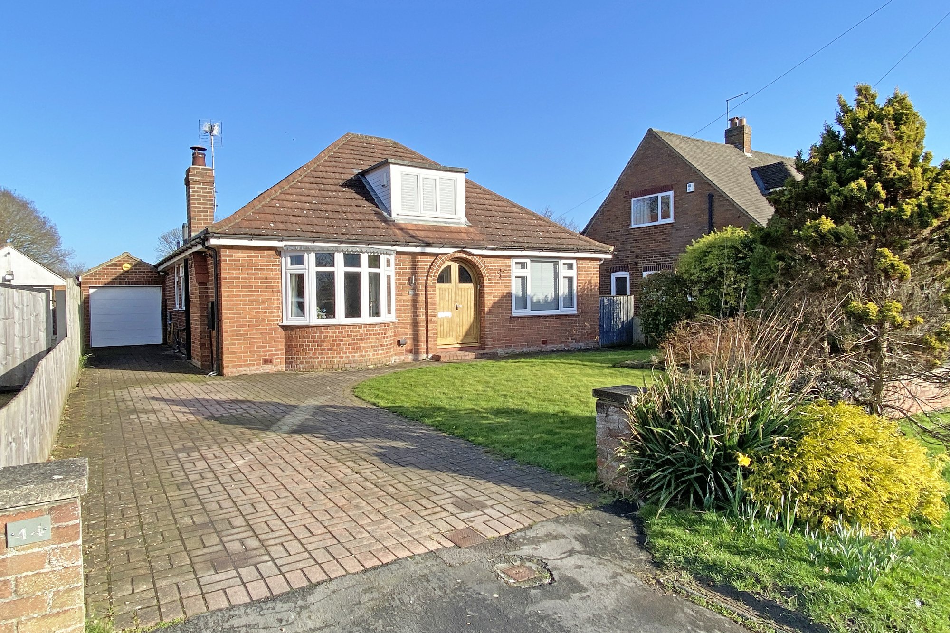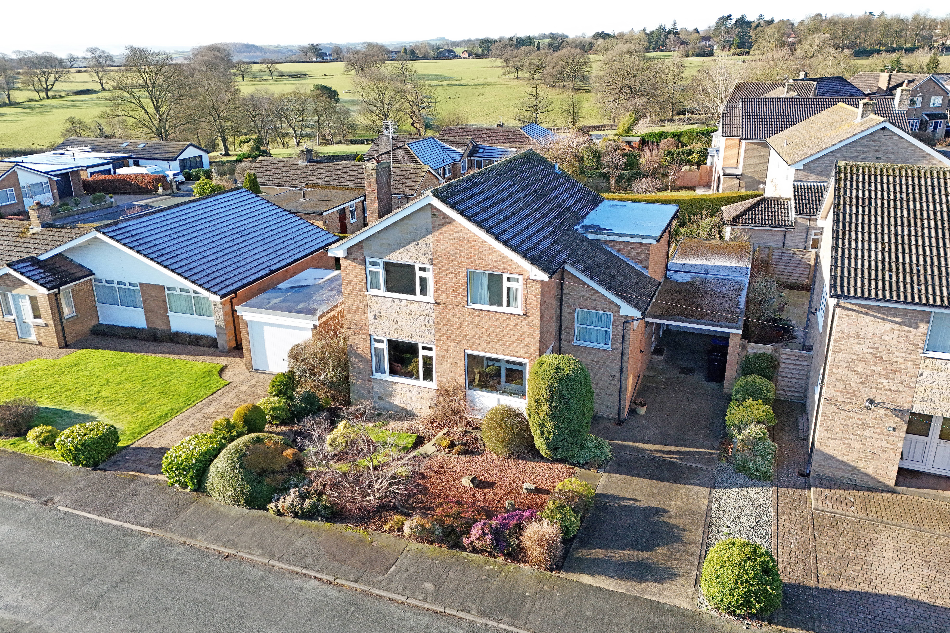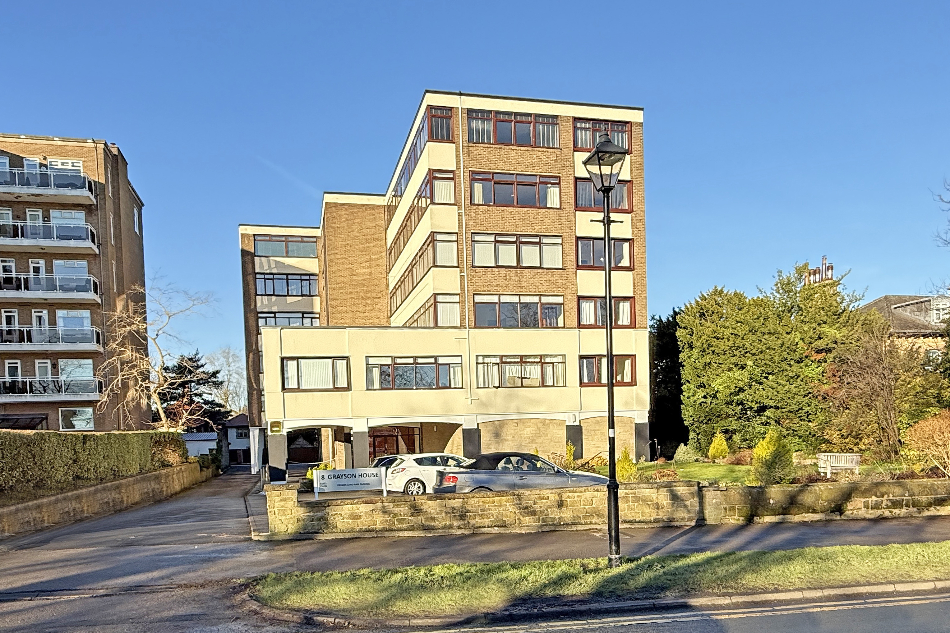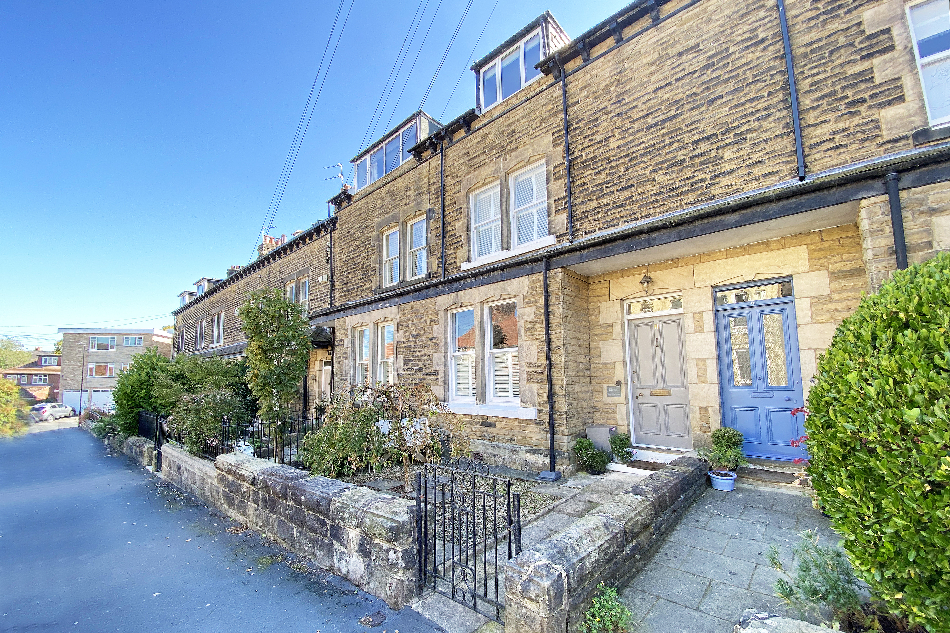3 Bedroom Detached House for sale in Harrogate
A spacious and beautifully presented three-bedroom detached home which has been fully modernised and refurbished to a high standard by the current owners and is situated in this desirable village, well served by amenities on the south side of Harrogate.
This stunning property provides generous and flexible accommodation with a large sitting room with wood-burning stove, together with a stylish and modern open-plan kitchen and living space and cloakroom. On the first floor there are three good-sized bedrooms and a modern bathroom. A driveway provides parking and leads to a garage, and there is a good-sized garden enjoying a south-facing aspect. The property has been modernised to a high specification and includes an extended open-plan kitchen and living space with modern fitted kitchen, new plumbing, radiators and windows throughout, new flooring and decoration.
The property is situated in this desirable village on the south side of Harrogate, well served by excellent local amenities, including primary school, shop, railway station, and regular bus service between Harrogate and Leeds.
ACCOMMODATION GROUND FLOOR
RECEPTION HALL
With herringbone solid oak flooring that continues throughout the entire ground floor.
SITTING ROOM
A spacious reception room with bay window to front and wood-burning stove.
LIVING KITCHEN
A stunning open-plan extended living space with sitting and dining areas and glazed patio doors leading to the garden. The stylish kitchen comprises a range of modern fitted wall and base units with quartz worktops and breakfast bar. Space for a range cooker and integrated dishwasher. Utility cupboard with space and plumbing for washing machine and tumble dryer.
CLOAKROOM
With WC and washbasin
FIRST FLOOR
BEDROOMS
There are three good-sized bedrooms on the first floor.
BATHROOM
A modern white suite comprising WC, washbasin and bath with shower above.
OUTSIDE A drive provides parking and leads to a garage. There is a good-sized and attractive rear garden with lawn, patio and well-stocked planted borders.
AGENT'S NOTE Due to the generous size of the plot, there is opportunity to extend to both sides of the property.
Property Ref: 56568_100470026881
Similar Properties
4 Bedroom Detached House | Guide Price £530,000
A very spacious and beautifully presented three/four bedroom detached house occupying a generous plot with an attractive...
Smithy Close, Pannal, Harrogate
4 Bedroom Townhouse | £529,000
A beautifully presented modern middle-of-terrace townhouse with driveway, integral garage, and attractive garden in the...
4 Bedroom Detached House | Guide Price £525,000
* 360 3D Virtual Walk-Through Tour *A spacious and well-presented four-bedroom detached property with driveway, garage a...
4 Bedroom Detached House | £535,000
A spacious four-bedroom detached home with driveway, garage and attractive rear garden situated in this desirable locati...
Grayson House, Beech Grove, Harrogate
2 Bedroom Apartment | £539,950
* 360 3D Virtual Walk-Through Tour *A spacious and well-presented two-bedroom top-floor apartment with lift access, enjo...
West Cliffe Terrace, Harrogate
4 Bedroom Townhouse | £540,000
* 360 3D Virtual Walk-Through Tour *A fantastic opportunity to purchase a beautifully presented four-bedroom townhouse w...

Verity Frearson (Harrogate)
Harrogate, North Yorkshire, HG1 1JT
How much is your home worth?
Use our short form to request a valuation of your property.
Request a Valuation






















