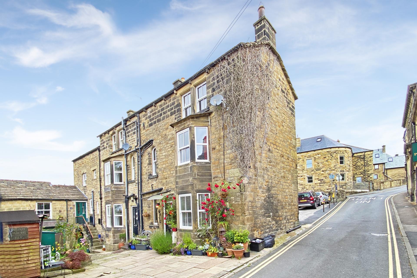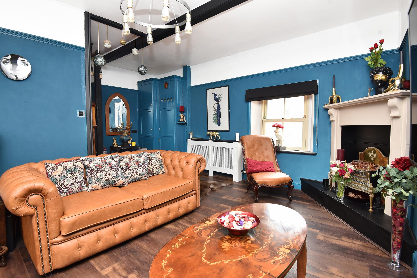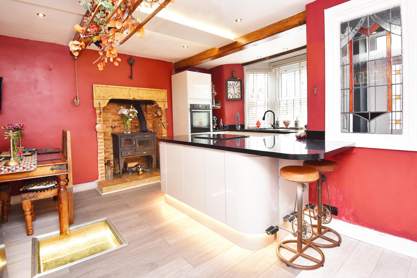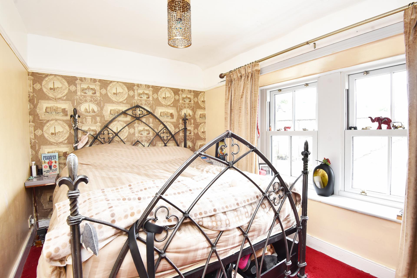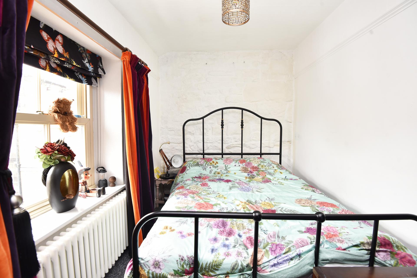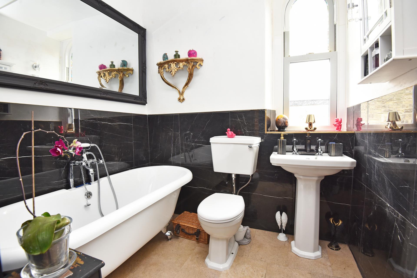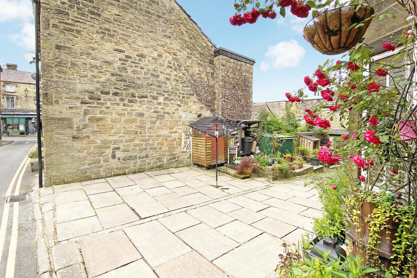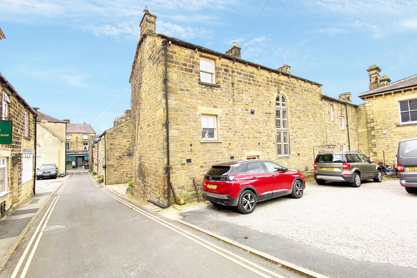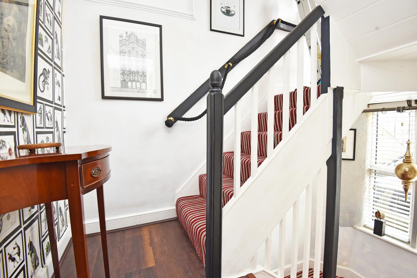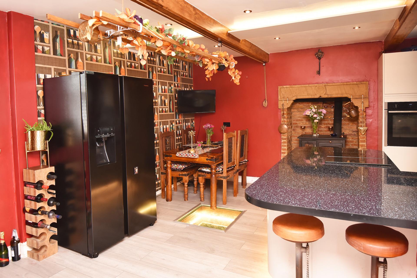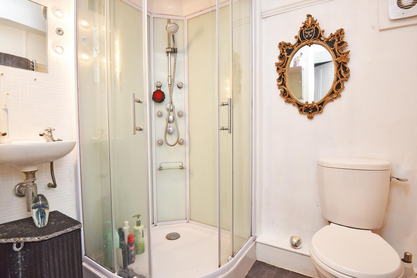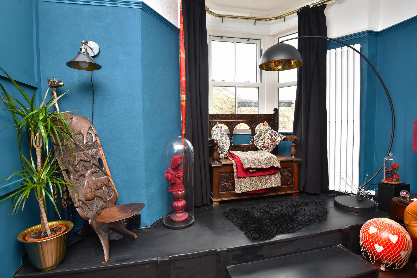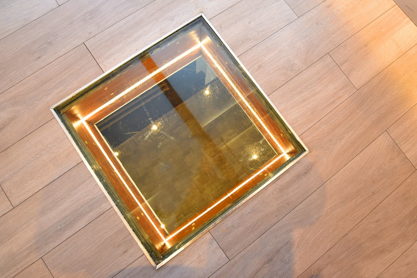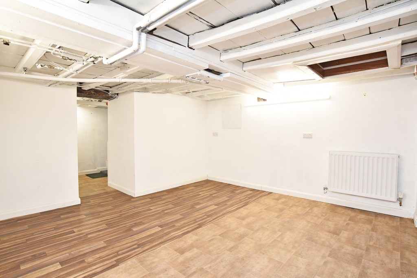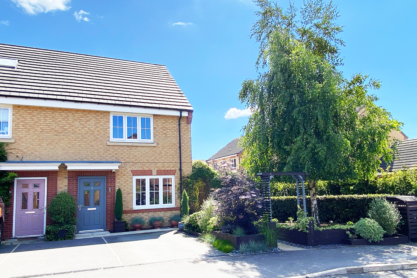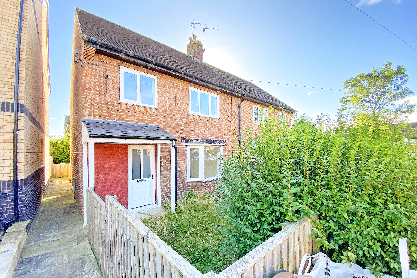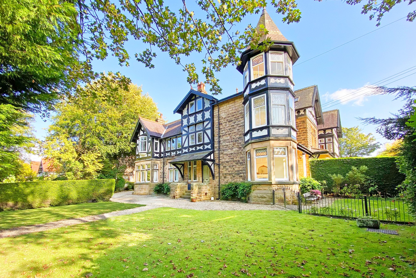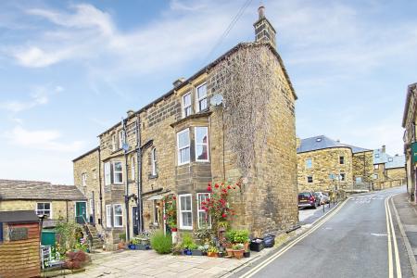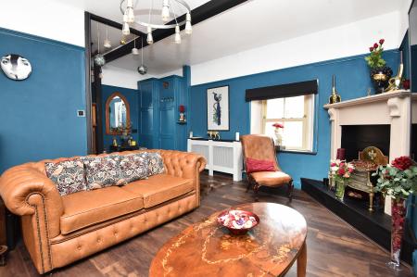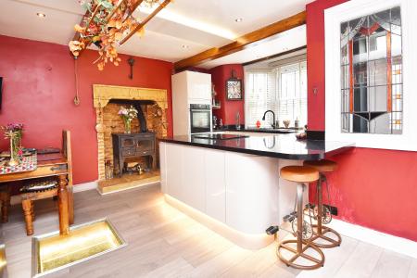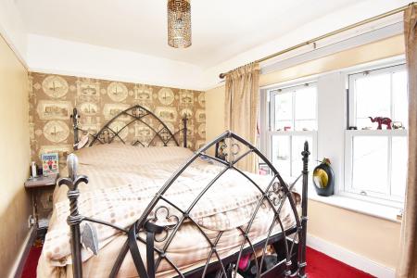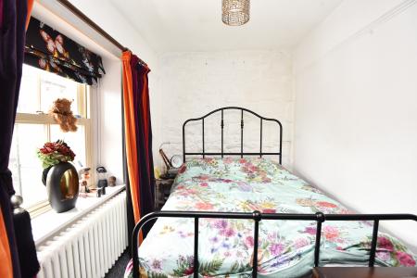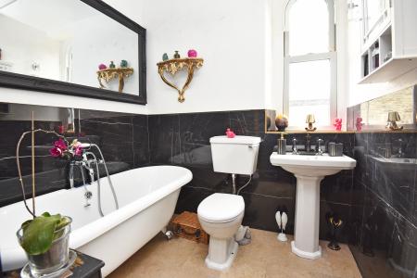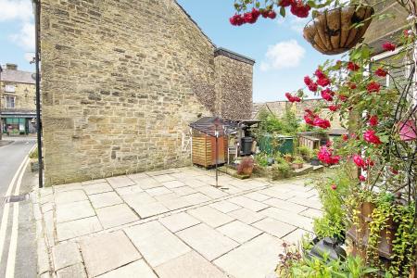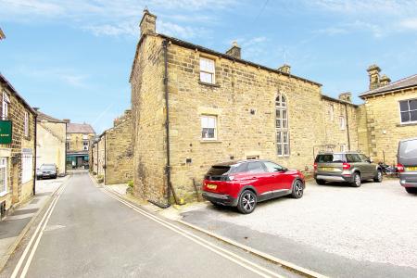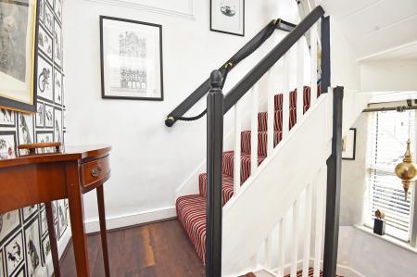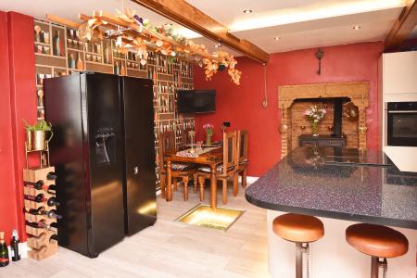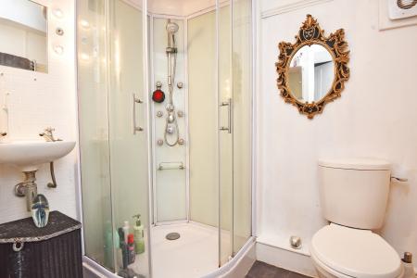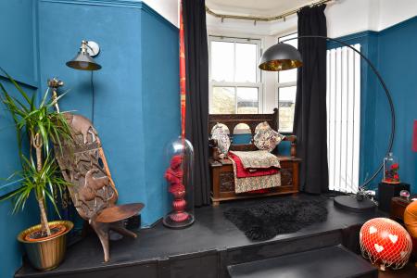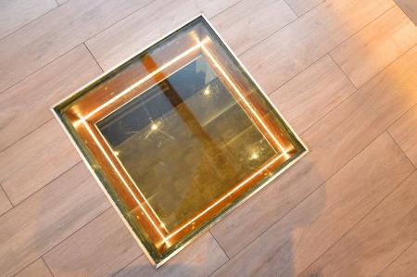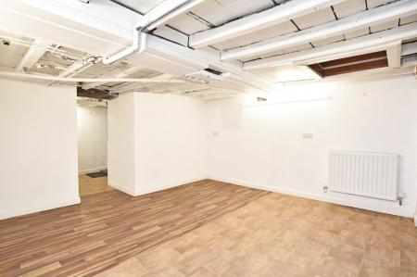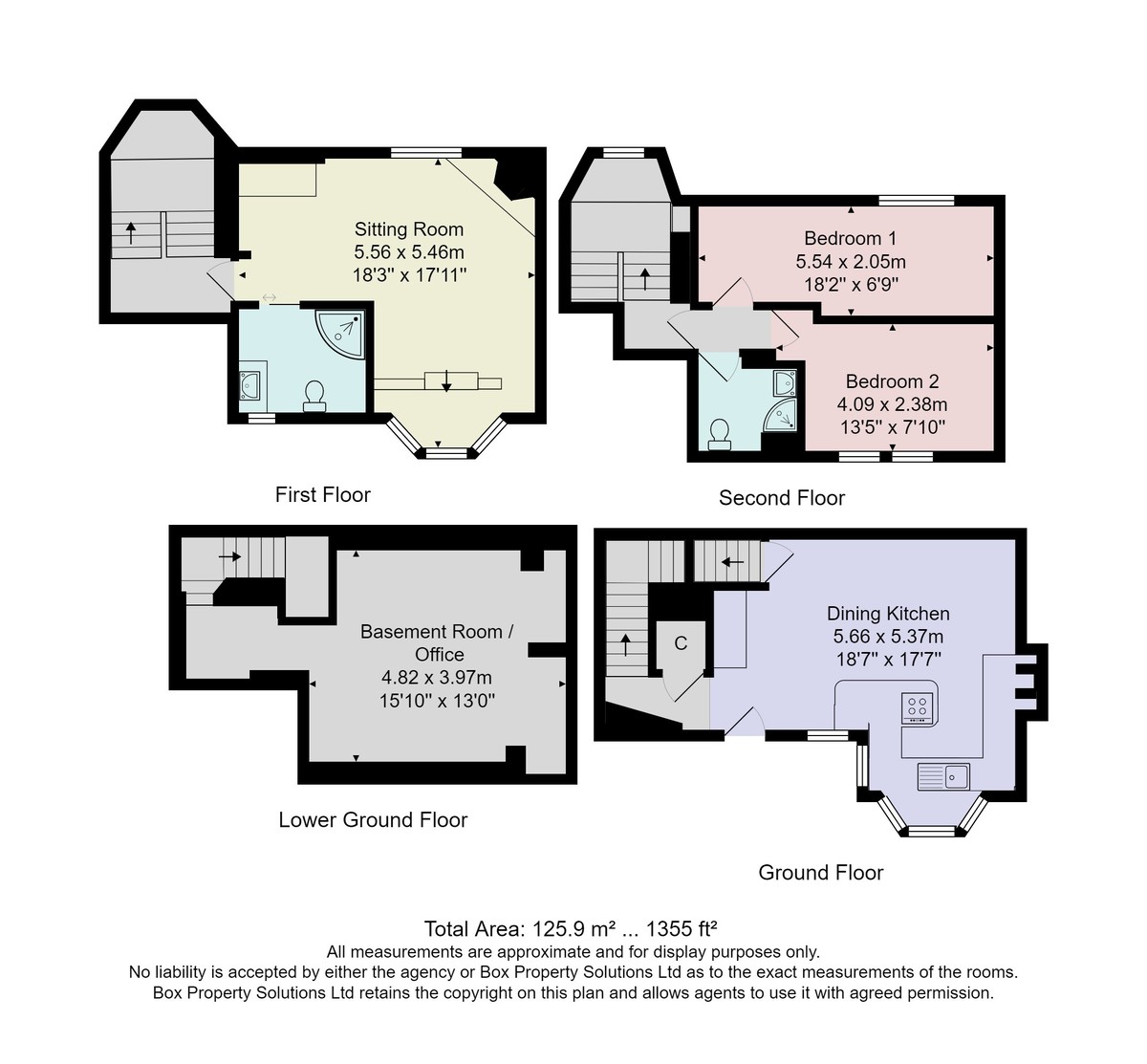2 Bedroom End of Terrace House for sale in Harrogate
An attractive and most interesting property, understood to date from the mid-1700s, situated in the heart of Pateley Bridge. The property forms part of a former inn which operated as a public house until 1957 when it was converted into three houses. The property is appointed to a good standard and provides generous and flexible accommodation with double glazed windows and gas central heating. There is a large and modern dining kitchen, a first-floor sitting room, two bedrooms, two bathrooms and a lower-ground-floor study / hobby room.
Situated in the heart of this popular Nidderdale town with its range of independent shops including two award-winning butchers, a fishmonger, chemist, baker, deli and two convenience stores. There is also a doctor's practice, dentist, gym with swimming pool and a petrol station. Pateley Bridge is about 30 minutes from Harrogate and has a regular bus service to the town centre. There is a well-regarded primary school and a secondary school. School buses also run to Harrogate schools.
ACCOMMODATION GROUND FLOOR
ENTRANCE HALL
CLOAKROOM
Plumbing for washing machine.
DINING KITCHEN
A modern, recently fitted kitchen with a range of pale grey units with marble-effect worktops and breakfast bar. Spacious dining area with wood-burning stove with hot plate set in a feature brick and stone fireplace. Built-in oven and dishwasher, glazed and illuminated glass panel in the wood laminate floor looking into the basement study. Concealed lighting in the ceiling and under the units. Large bay window. Access to inner hall and door to basement stairs. Oak beams.
LOWER GROUND FLOOR
STUDY
From the kitchen you descend into what was the old barrel store. This has been converted into a good-sized study and hobby room or gym. Large storage area.
FIRST FLOOR
LANDING
Stairs lead to the second floor.
LIVING ROOM
A spacious reception room with oak laminate floor with a raised area in the bay window to provide a viewing area. Corner fireplace with feature electric fire. Two built-in cupboards. Further window to the rear.
BATHROOM
White suite comprising of a double ended roll top bath with mixer bath shower washbasin and toilet.
SECOND FLOOR
LANDING
Large curved top window.
BEDROOM 1
A double bedroom with window to the front.
BEDROOM 2
A double bedroom with a window to the rear of the property.
BATHROOM
With corner shower, low-flush WC and washbasin.
OUTSIDE Stone-flagged private parking area with log storage.
AGENTS NOTE Stairs have recently been carpeted.
Property Ref: 56568_100470026765
Similar Properties
2 Bedroom Semi-Detached House | Offers Over £260,000
* 360 3D Virtual Walk-Through Tour *A spacious and well-presented modern two-bedroom semi-detached house with attractive...
3 Bedroom Semi-Detached House | £260,000
A very spacious three-bedroom semi-detached house offering well-presented accommodation, situated in this convenient loc...
2 Bedroom Terraced House | £260,000
A charming and spacious stone-built terraced cottage with two double bedrooms and enjoying delightful views across the N...
4 Bedroom Terraced House | Offers Over £264,000
An attractive three / four-bedroom middle-of-terrace stone-fronted property situated in a convenient location close to t...
2 Bedroom Apartment | £265,000
NO ONWARD CHAIN. A spacious two-bedroom second-floor apartment forming part of this attractive period building with use...
Rutland House, Mansfield Court, Harrogate
2 Bedroom Apartment | Guide Price £265,000
A beautifully presented two-bedroom third-floor apartment forming part of this popular gated development which adjoins a...

Verity Frearson (Harrogate)
Harrogate, North Yorkshire, HG1 1JT
How much is your home worth?
Use our short form to request a valuation of your property.
Request a Valuation
