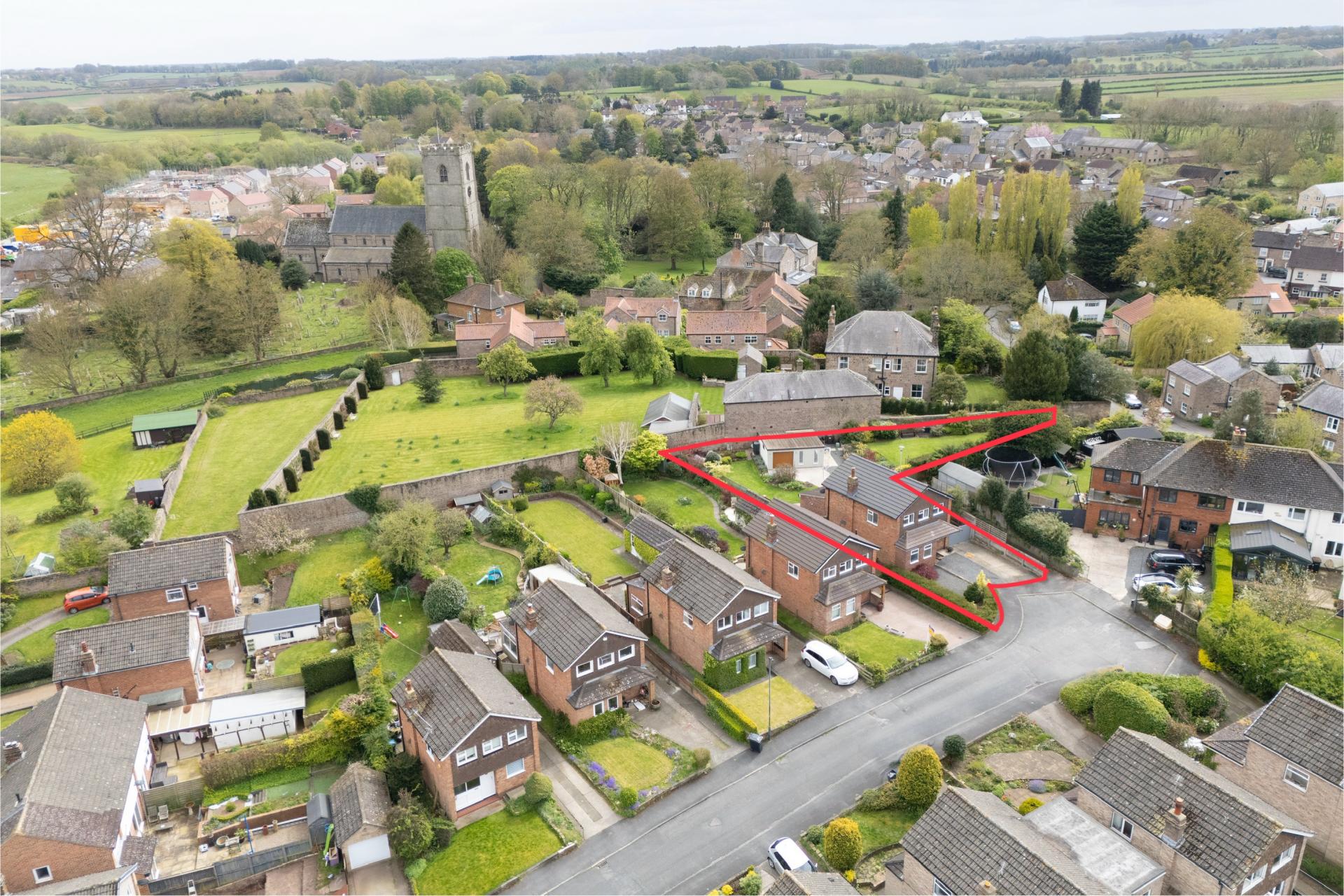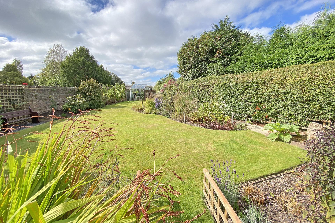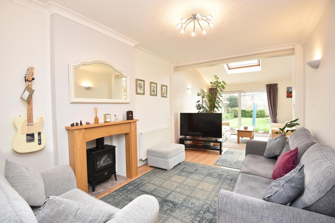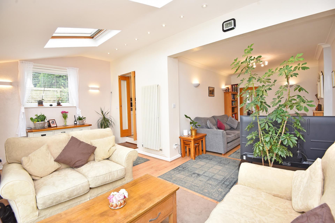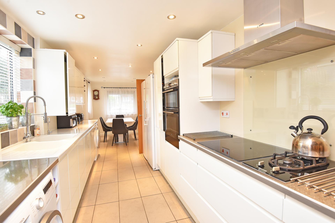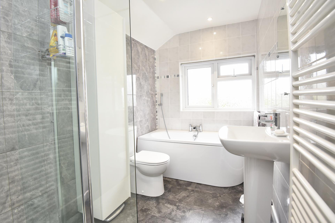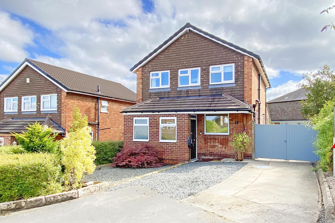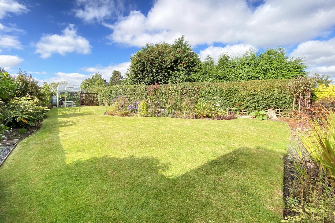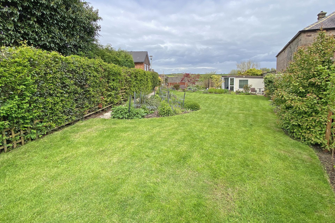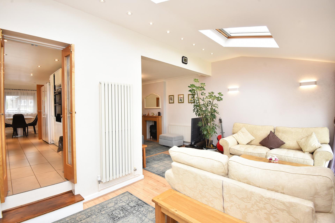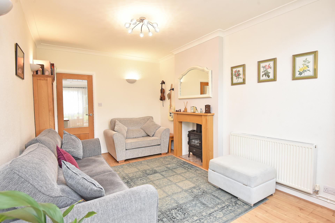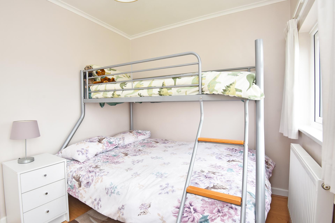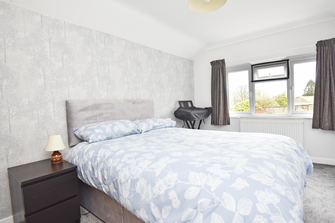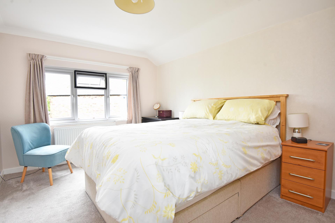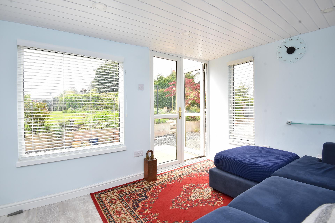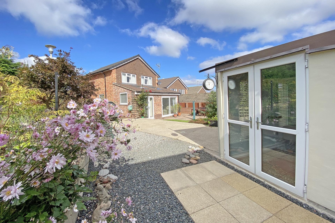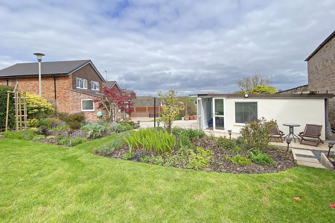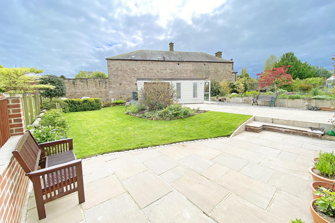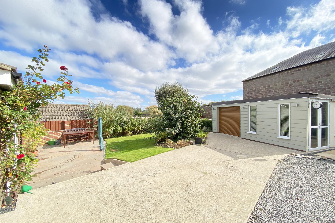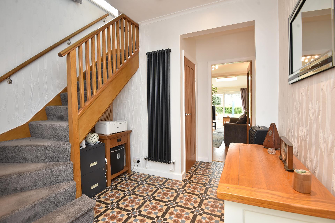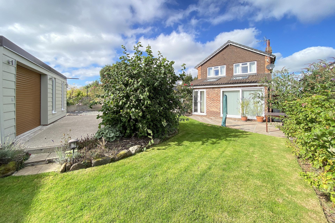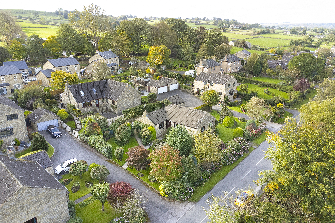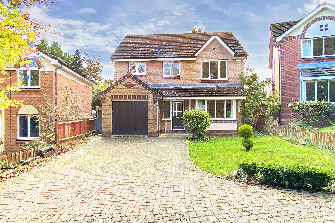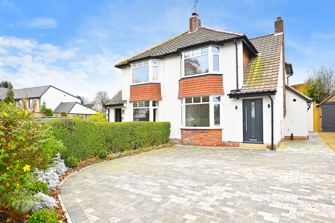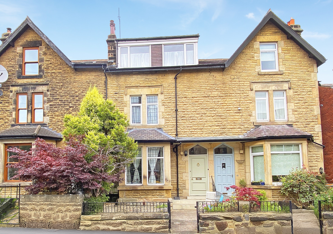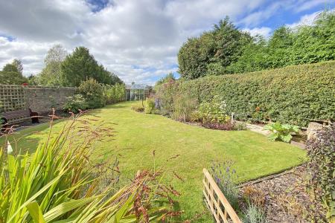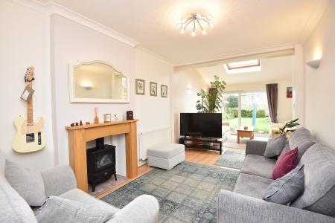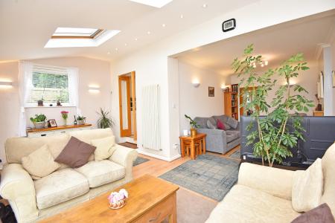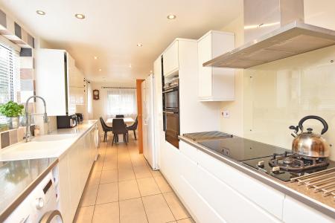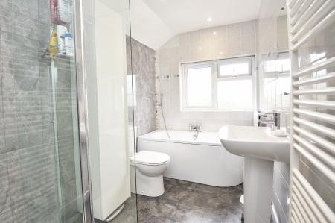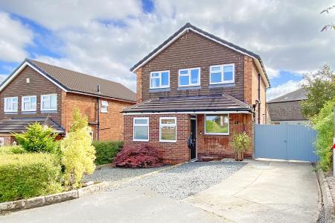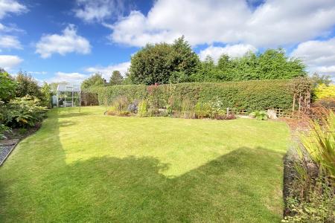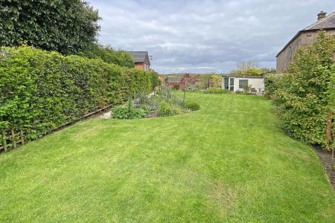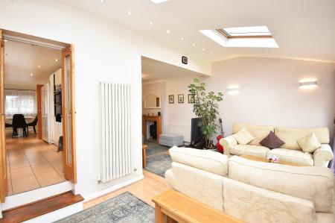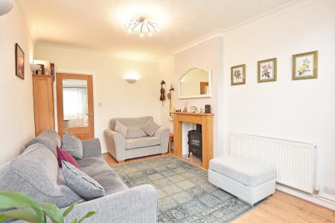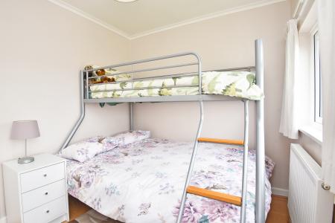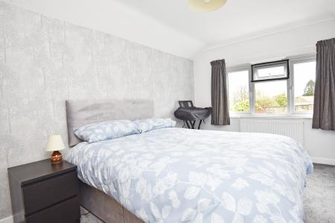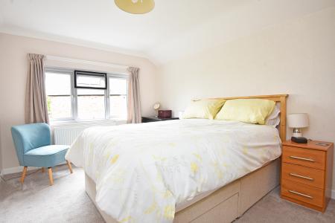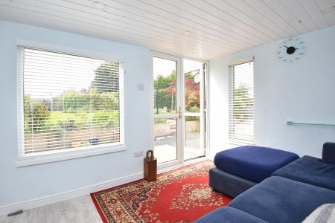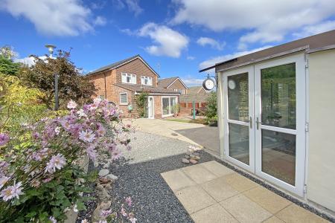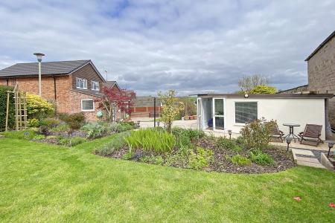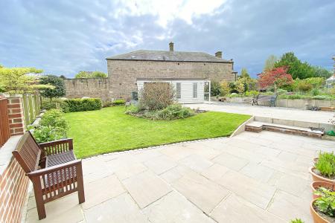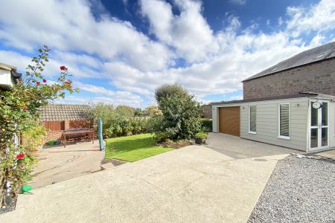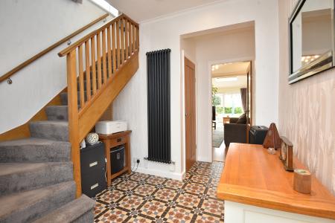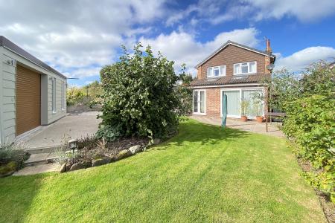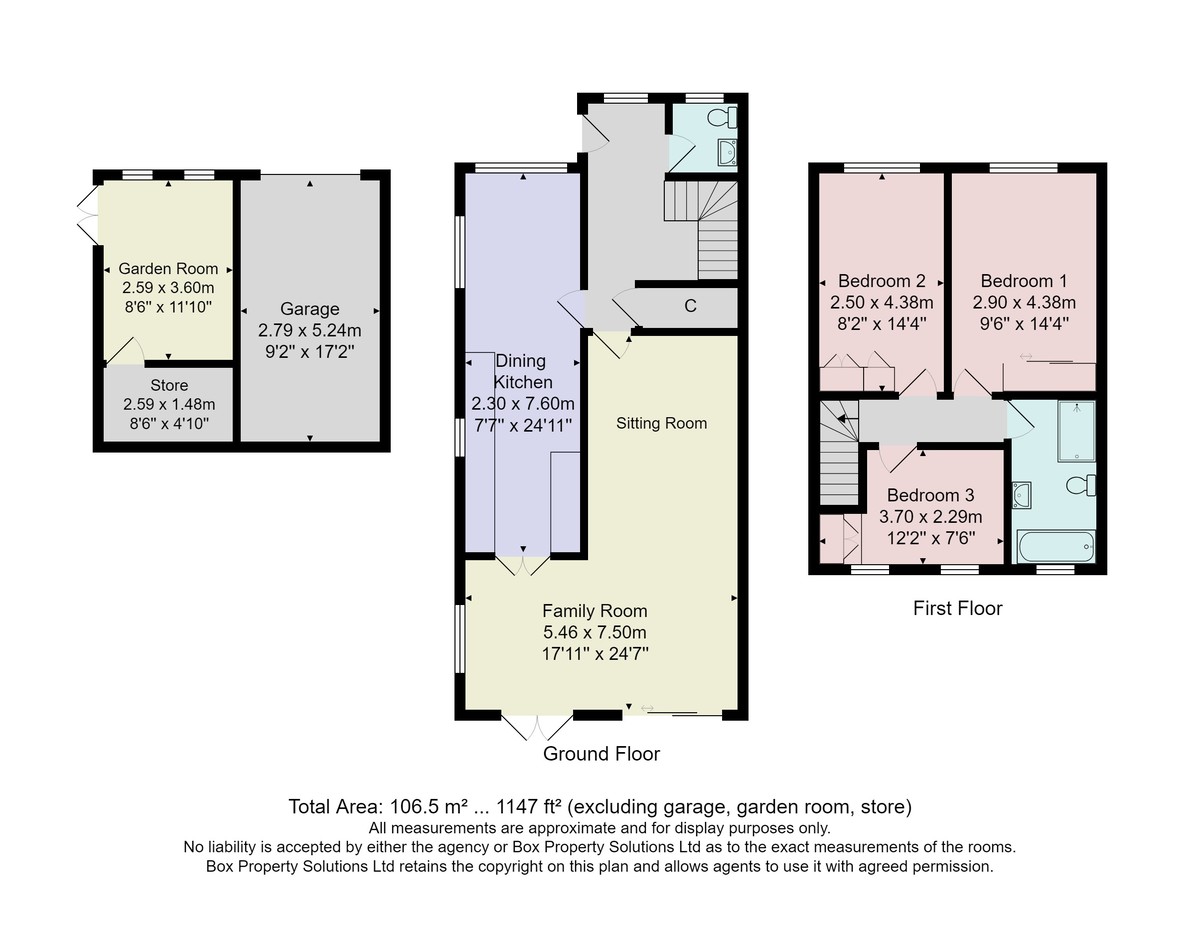3 Bedroom Detached House for sale in Harrogate
A beautifully presented three bedroom detached property with a large plot situated on a quiet cul-de-sac within the heart of the popular village of Spofforth.
The property has been extended and modernised by the current owners to now reveal high-quality accommodation which comprises an enlarged reception hallway with downstairs WC, two reception rooms, including the extended family room with glazed sliding doors leading to the garden, and a modern dining kitchen with stylish units and appliances. Upstairs, there are three good-sized bedrooms with delightful outlook over the garden, and a modern bathroom. A drive provides parking and access to a single garage, whilst to the rear of the property there is a most impressive and very large garden with lawn, well-stocked borders and sitting areas.
Situated in a quiet position in the heart of this desirable village between Harrogate and Wetherby, well served by excellent local amenities, which include public house, shop and primary school. The property also enjoys delightful views to the front and rear over surrounding countryside and nearby church.
GROUND FLOOR
RECEPTION HALL
A spacious entrance hall with tiled flooring and large under-stairs cupboard.
CLOAKROOM
With WC and washbasin.
SITTING ROOM
A spacious reception room with fireplace and electric fire.
FAMILY ROOM
Providing an extended living area with glazed sliding doors leading to the garden and skylight windows.
DINING KITCHEN
With dining area. The kitchen comprises a range of stylish and modern units with induction hob, double oven and space for appliances.
FIRST FLOOR
BEDROOMS
There are three good-sized bedrooms on the first floor, all of which have fitted wardrobes or cupboards.
BATHROOM
A white modern suite comprising WC, washbasin, bath and shower. Heated towel rails.
OUTSIDE The property occupies a particularly large plot, having a very good-sized and attractive garden. A driveway provides parking and has an electric car charging point and leads to a garage which has light and power and electric door. The garden has very well-stocked borders with plants, shrubs, vegetable patch and fruit trees. Greenhouse and various sitting areas.
GARDEN ROOM AND STORE
There is a garden studio room located in the garden which has electric under-floor heating and glazed doors and windows overlooking the garden, providing versatile accommodation, which could be used as entertaining space, home office or studio etc. Access to a useful storeroom / workshop.
AGENT'S NOTES The property has been fully modernised in recent years by the current owners, and has the benefit of modern gas central heating system, double glazing, modern electrical wiring, new roof, and extended living space.
Important information
Property Ref: 56568_100470025434
Similar Properties
Octagon Court, Valley Drive, Harrogate
3 Bedroom Ground Floor Flat | £475,000
* 360 3D Virtual Walk-Through Tour *A spacious and beautifully presented three-bedroom, two-bathroom ground-floor apartm...
3 Bedroom Detached Bungalow | Offers Over £475,000
* 360 3D Virtual Walk-Through Tour *A spacious three-bedroom detached bungalow with a good-sized and attractive gardens,...
4 Bedroom Detached House | Guide Price £475,000
A superb 4 bedroom detached house enjoying a very attractive position on the edge of open countryside , forming part of...
3 Bedroom Semi-Detached House | Offers Over £479,000
* 360 3D Virtual Walk-Through Tour *A stunning three-bedroom semi-detached home which has been skilfully extended and mo...
3 Bedroom Semi-Detached House | £479,950
A beautifully presented three / four-bedroom semi-detached house with driveway parking and attractive garden and garden...
4 Bedroom Terraced House | Guide Price £480,000
* 360 3D Virtual Walk-Through Tour *A superb four-bedroom town house offering generous accommodation in this highly soug...

Verity Frearson (Harrogate)
Harrogate, North Yorkshire, HG1 1JT
How much is your home worth?
Use our short form to request a valuation of your property.
Request a Valuation
