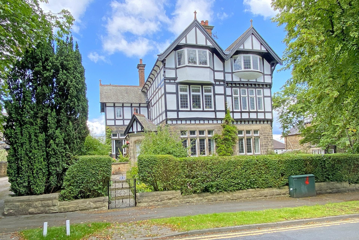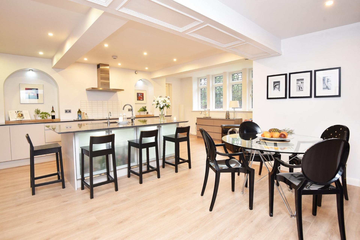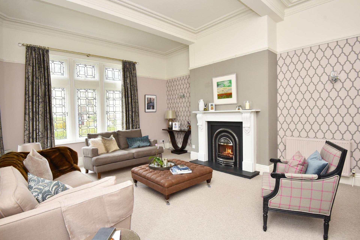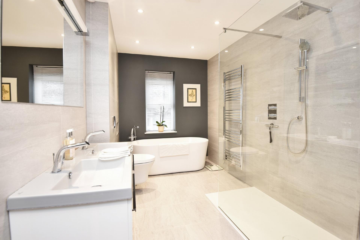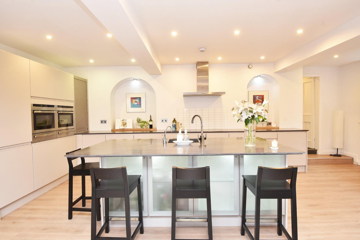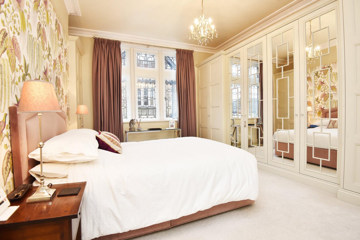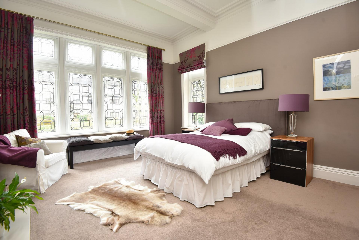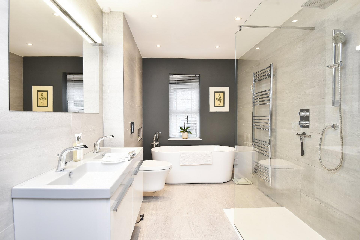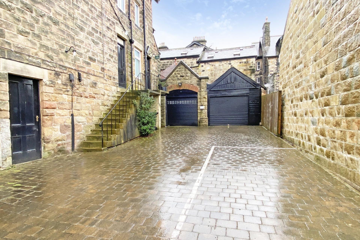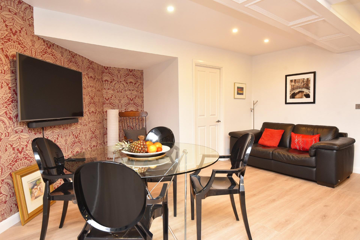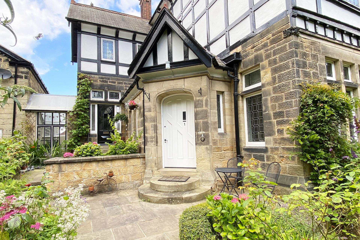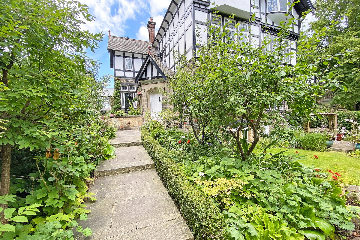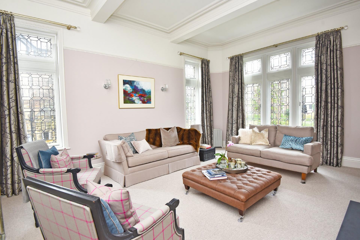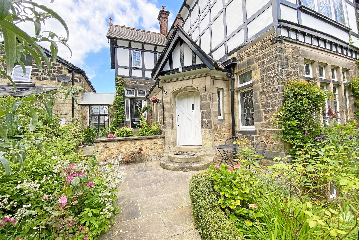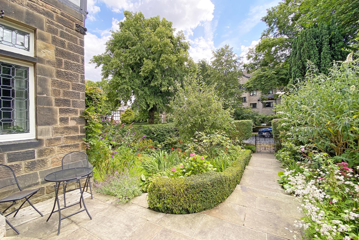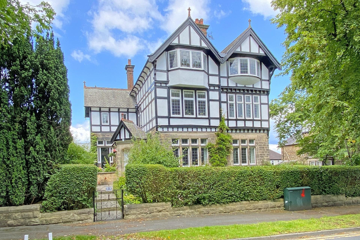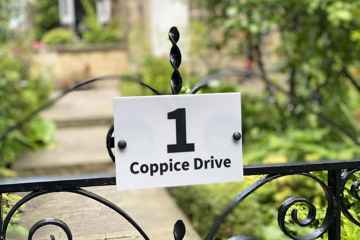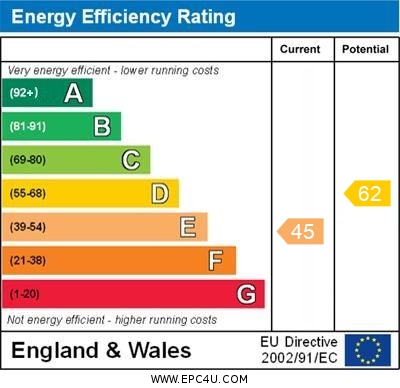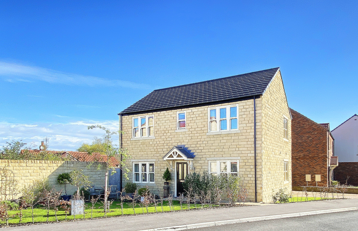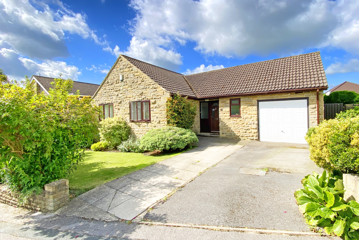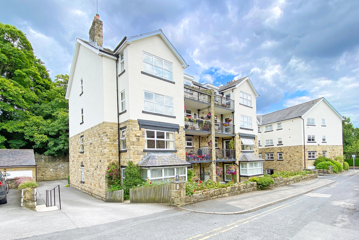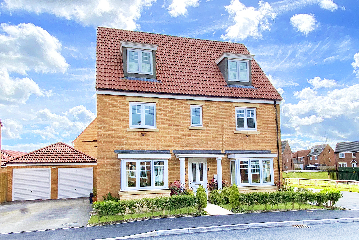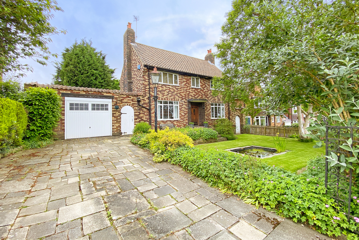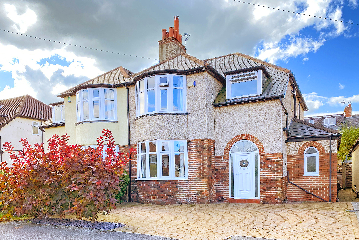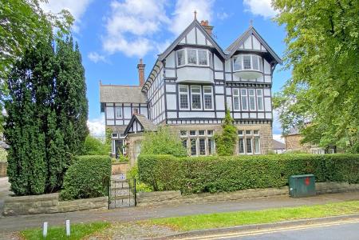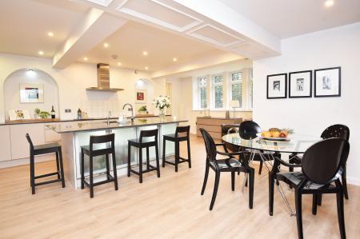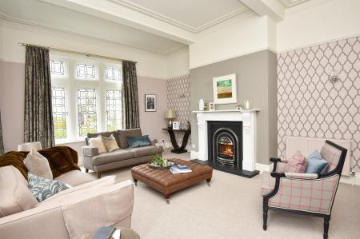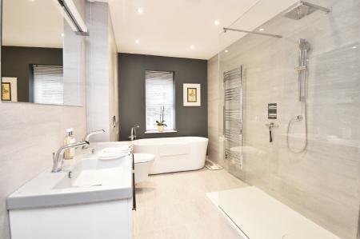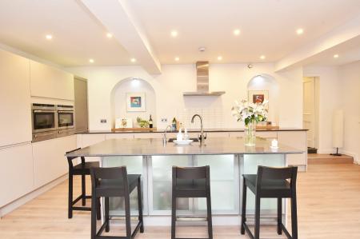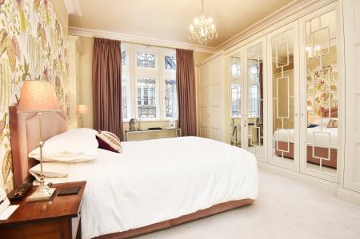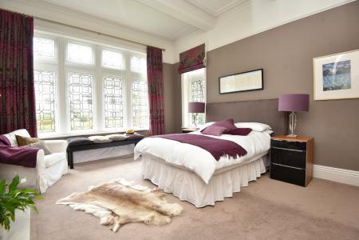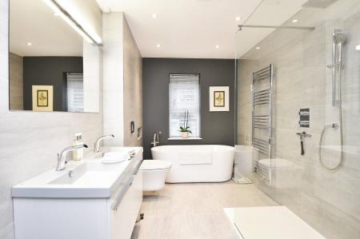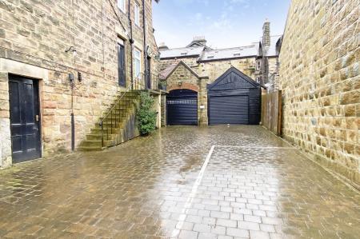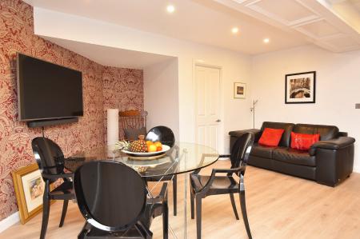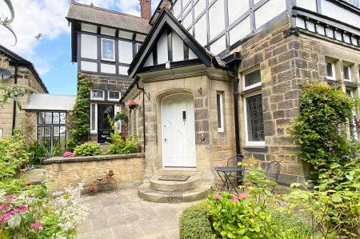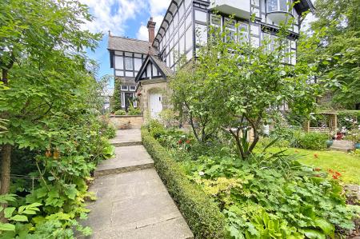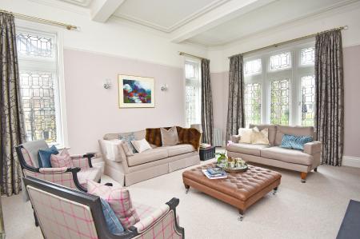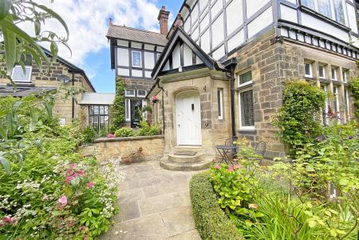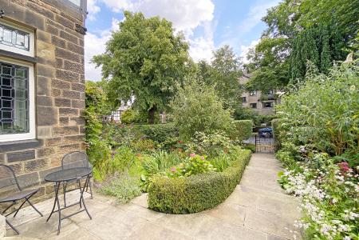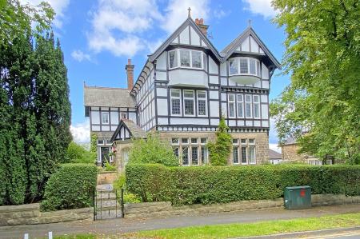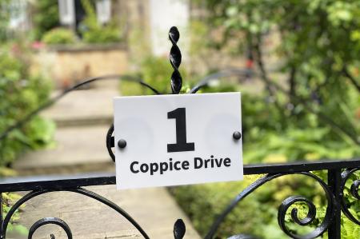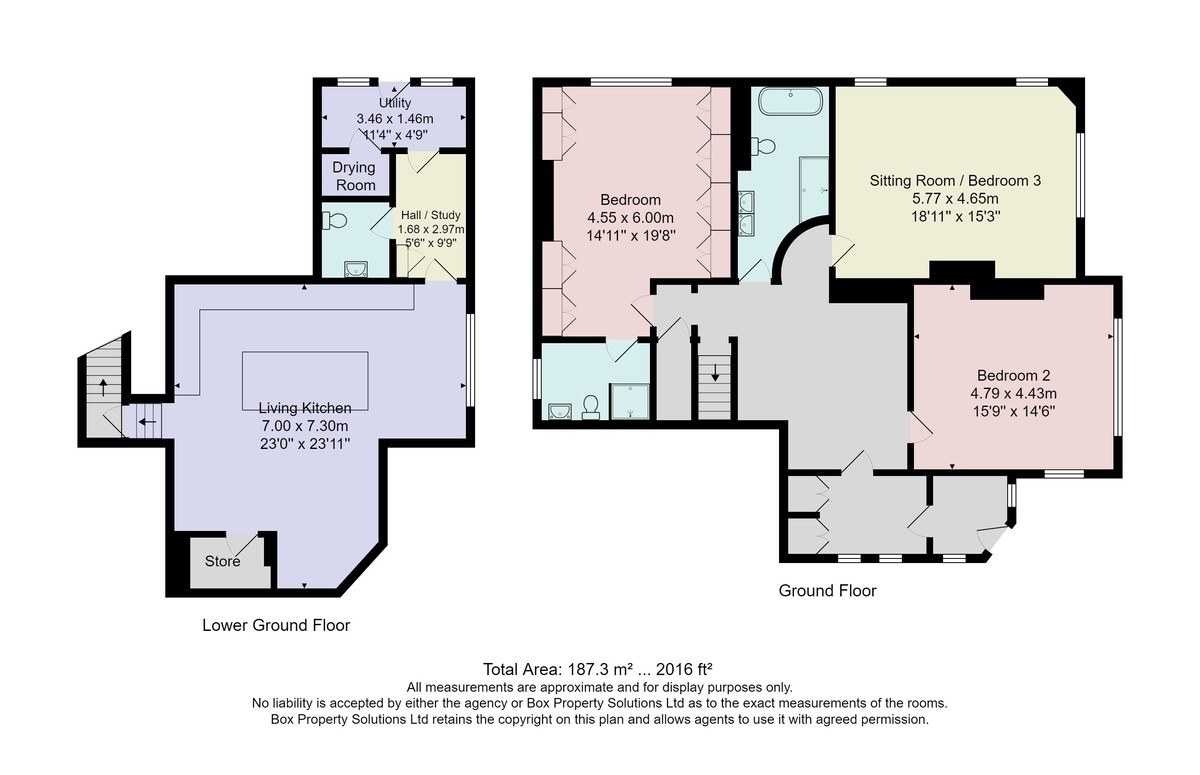3 Bedroom Apartment for sale in Harrogate
A most impressive two / three-bedroom duplex apartment with private entrance, occupying the ground and lower ground floor of this imposing detached period property. The beautifully presented accommodation provides generous and flexible living space. On the ground floor a spacious hallway which leads to two double bedrooms, one of which has an en-suite shower room, and there is also a stunning modern house bathroom. There is a spacious sitting room on the ground floor which enjoys a dual aspect and has potential to be used as a third bedroom, if required. On the lower ground floor there is a stunning open-plan kitchen and living area, as well as a study, utility room and cloakroom. The property enjoys a small outdoor sitting area and has the benefit of a single garage and parking space.
This superb property is situated in a prime position, being situated on an attractive tree lined avenue within easy walking distance of Harrogate town centre, where there are a range of excellent local amenities including shops, bars, restaurants and railway station.
ACCOMMODATION GROUND FLOOR
ENTRANCE PORCH
With fitted cupboards. Leads to -
SPACIOUS RECEPTION HALL
With fitted shelving and large storage cupboard.
SITTING ROOM
A spacious reception room with attractive fireplace with living-flame gas fire. Potential to use as third bedroom, if required.
BEDROOM 1
A double bedroom with double-glazed window to side with secondary glazing. Extensive range of fitted wardrobes with automatic internal lighting.
EN-SUITE SHOWER ROOM
A white suite comprising WC, washbasin and shower. Tiled flooring with electric under-floor heating. Heated towel rail.
BEDROOM 2
A large double bedroom with windows to front and side with secondary glazing. Feature fireplace.
BATHROOM
A modern white suite comprising WC, twin washbasins, free-standing bath, and large walk-in shower. Electric towel rail, tiled walls and tiled floor with electric under-floor heating.
LOWER GROUND FLOOR
The entire lower ground floor has underfloor heating and an Envirovent ventilation system.
LIVING KITCHEN
A stunning open-plan living space with room for sitting and dining areas. Large pantry with wine rack. The kitchen comprises a range of stylish fitted units with Silestone worktop, island and breakfast bar. Boiling and filter water tap, induction hob, integrated steam oven and combination, microwave oven and grill, integrated fridge / freezer and dishwasher.
UTILITY ROOM
With fitted units, worktop and sink. Space and plumbing for washing machine and tumble dryer. Useful drying room.
STUDY
Providing a useful workspace.
CLOAKROOM
With WC and washbasin.
OUTSIDE There is a small paved sitting area by the front of the property, providing an outdoor space for table and chairs. The property has the benefit of a single garage which has light and power and electrically operated door and a parking space in front of the garage.
AGENT'S NOTES The property is Long leasehold having an original lease 999 years from 2021.
The service charge is £178 pcm. This flat is responsible for 30% of costs within the building.
The four flat-owners in the block make up the management co and own the freehold.
The property can be rented/sublet.
The property can be rented on a short-term / holiday lets basis with prior permission of the management company.
The building was converted into flats in 1982
The lower ground floor has gas under-floor heating. Both bathrooms have electric under-floor heating.
Important information
Property Ref: 56568_100470025820
Similar Properties
3 Bedroom Detached House | £550,000
* 360 3D Virtual Walk-Through Tour *A beautifully presented and very spacious three-bedroom detached home with attractiv...
3 Bedroom Detached Bungalow | £550,000
* 360 3D Virtual Walk-Through Tour *A beautifully presented three bedroom detached bungalow with driveway, garage and at...
Swan Court, York Road, Harrogate
3 Bedroom Apartment | £550,000
A superb three-bedroom, first-floor apartment, with lift access, forming part of this prestigious purpose-built developm...
5 Bedroom Detached House | Guide Price £570,000
* 360 3D Virtual Walk-Through Tour *An individual five-bedroom detached house situated in an attractive position on this...
4 Bedroom Detached House | Guide Price £575,000
* 360 3D Virtual Walk-Through Tour *A beautifully presented four-bedroom detached property occupying a generous plot wit...
4 Bedroom Semi-Detached House | Offers Over £575,000
A superb three / four-bedroom semi-detached house with an attractive garden, extended living accommodation and en-suite...

Verity Frearson (Harrogate)
Harrogate, North Yorkshire, HG1 1JT
How much is your home worth?
Use our short form to request a valuation of your property.
Request a Valuation
