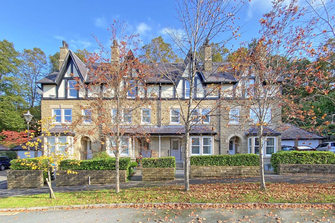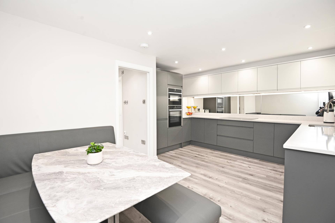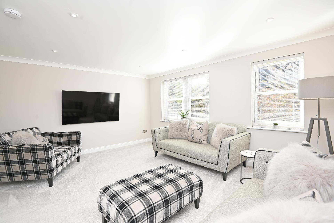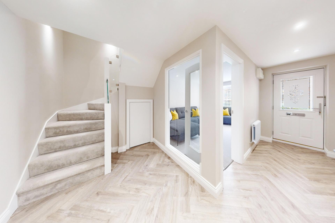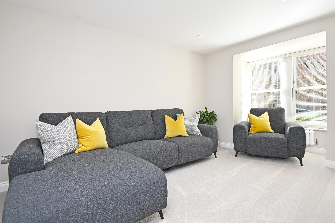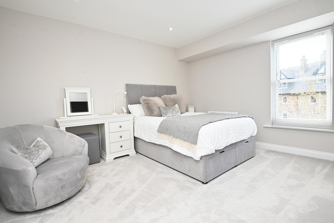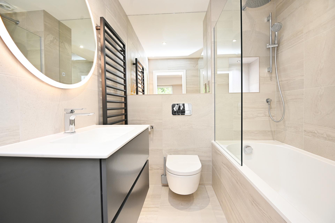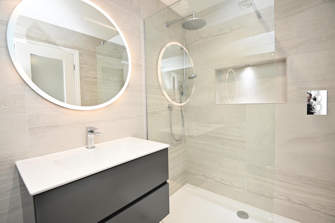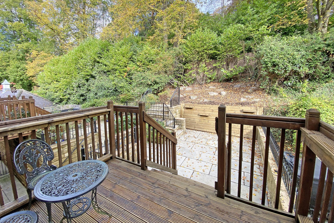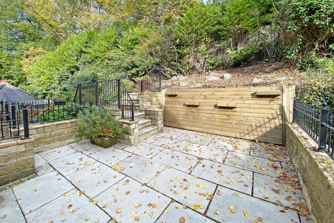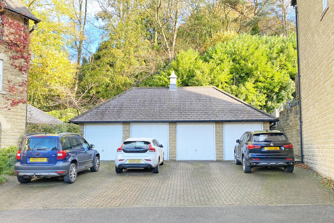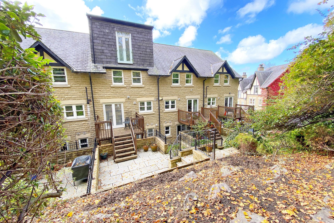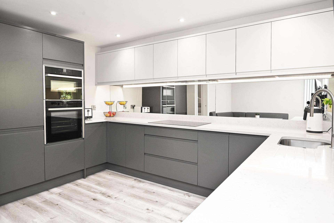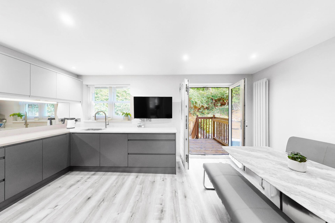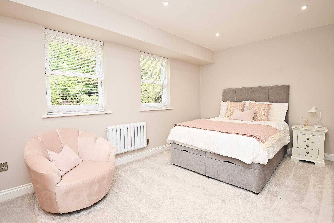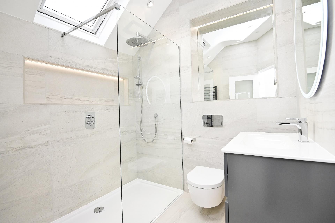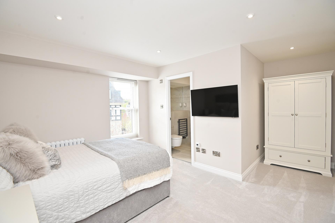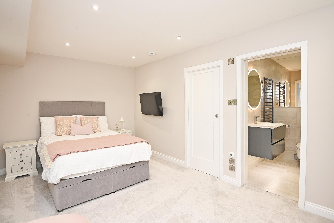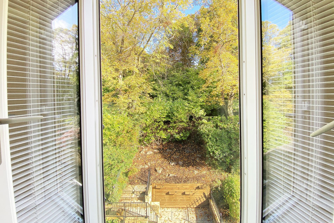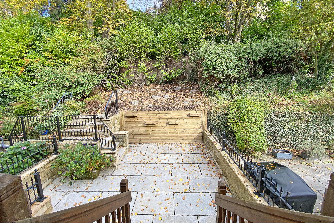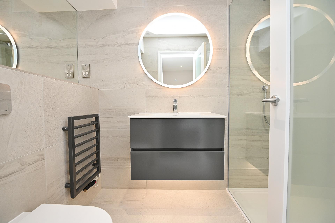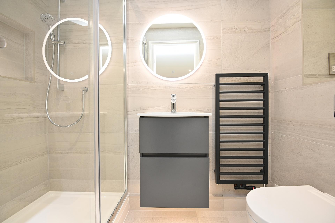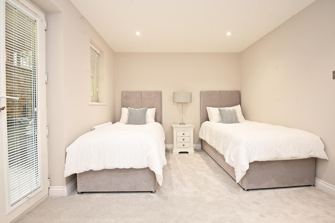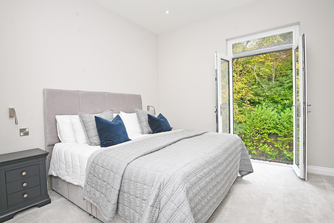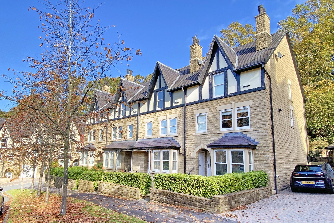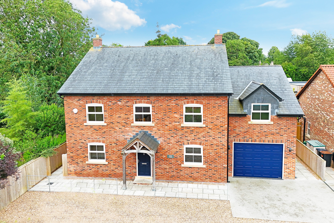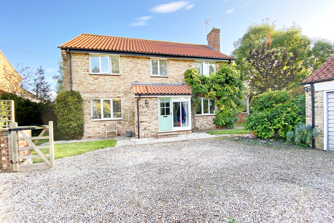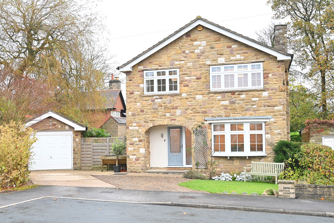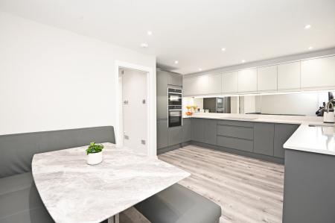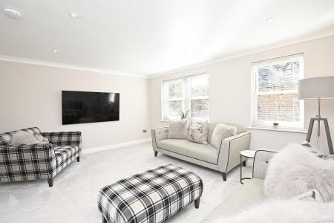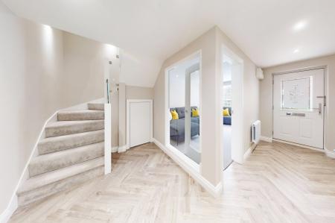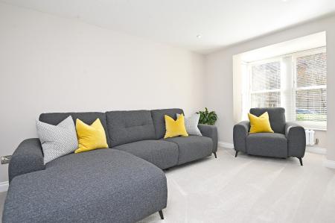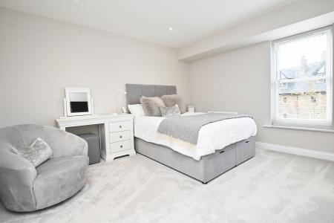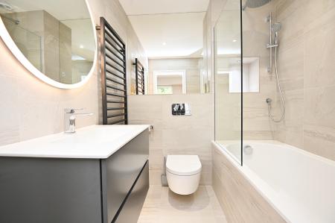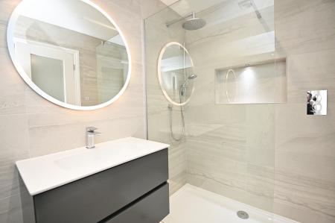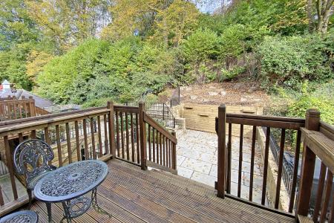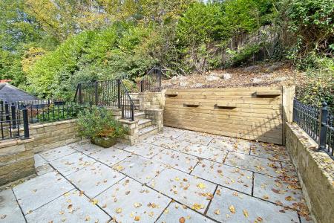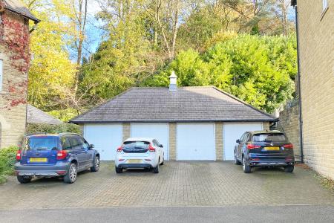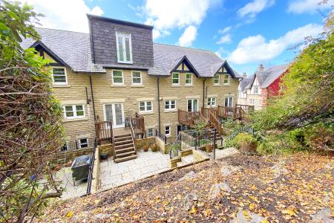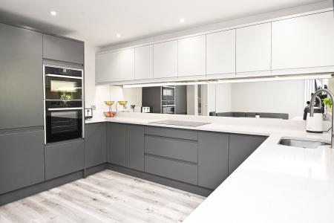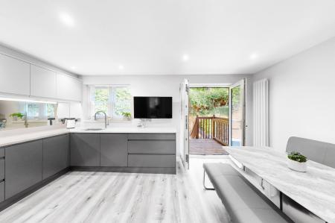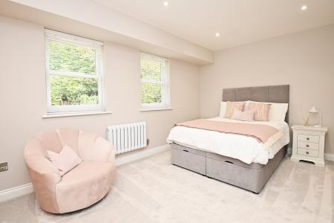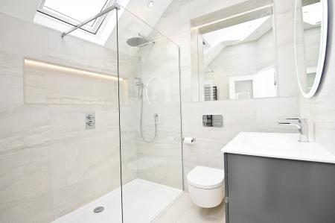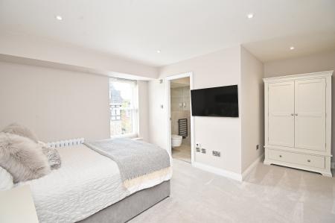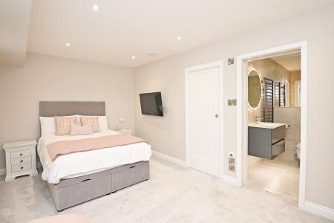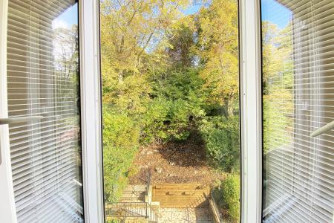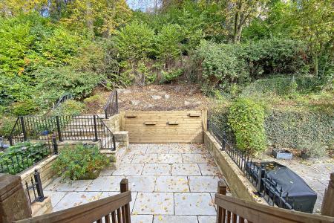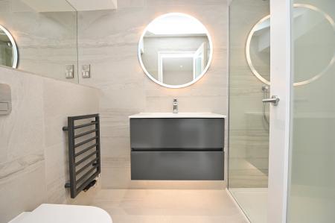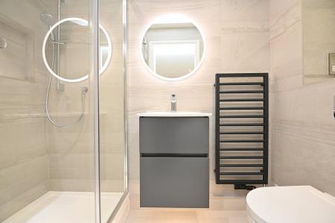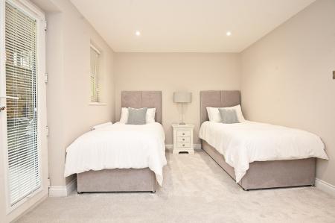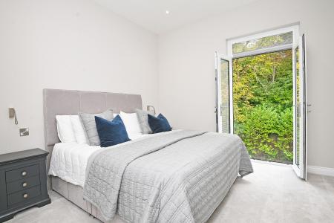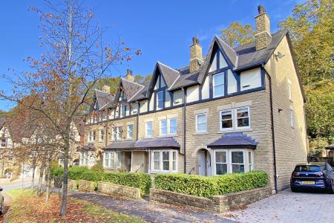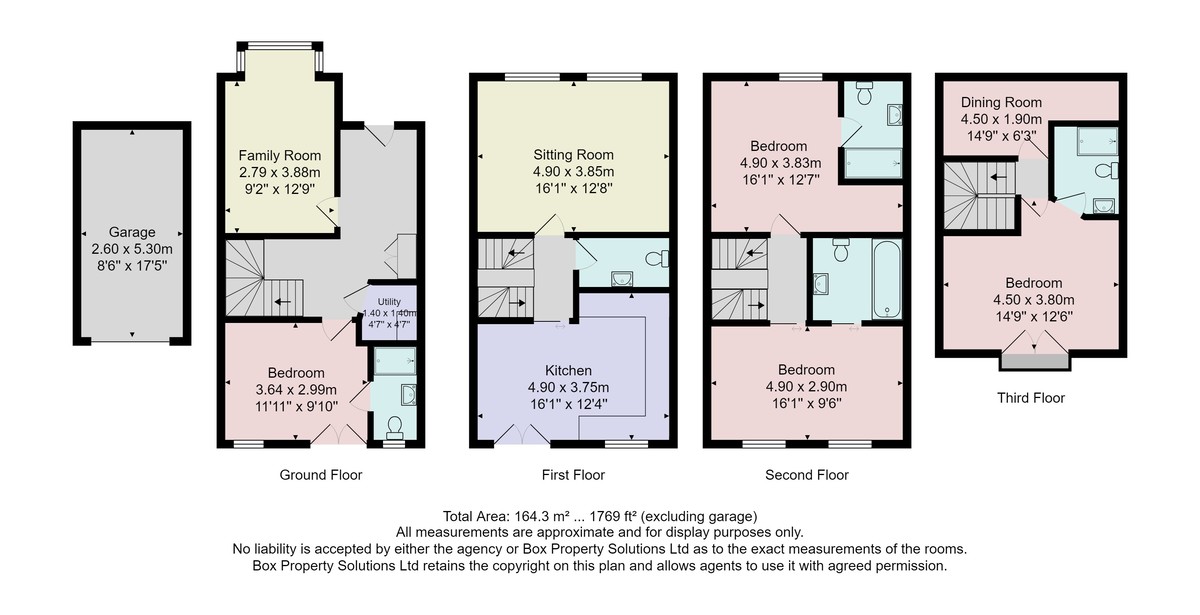4 Bedroom Townhouse for sale in Harrogate
A beautifully presented and spacious modern townhouse with four double bedrooms, each with luxury en-suites, two reception rooms, open plan dining kitchen, driveway, garage (with power) and garden, situated in this delightful position within easy walking distance of the town centre. No chain.
This stunning property has had a complete architectural remodel to include the addition of a dormer master suite on the top floor with dressing room, en-suite and Juliet balcony, and the entire house has been modernised and to a very high standard by the current owners to provide generous and high-quality living space arranged over four levels. There are two good-sized reception rooms, together with a stunning open-plan kitchen and dining area with modern fitted kitchen and with glazed doors leading to the garden. There is a useful utility area and four double bedrooms, each with their own en-suite by Luxe Bathroom Studio, with high-quality and modern Villeroy and Boch fittings, Zehnder towel rails, illuminated mirrors and sensor mood lighting. A driveway provides parking and leads to the garage. There is an attractive rear garden with planted borders and paved and decked sitting areas.
The property is situated in this desirable position, on a quiet residential street yet within easy walking distance of Harrogate town centre, where there is an excellent range of amenities on offer, including shops, bars, restaurants and excellent transport links. Offered for sale with no onward chain.
ACCOMMODATION GROUND FLOOR
RECEPTION HALL
A spacious reception hall with fitted cloakroom cupboards. A bespoke glass staircase leads to the upper floors.
FAMILY ROOM
Providing a sitting area with bay window to front. TV bracket with wired connection.
UTILITY CUPBOARD
Providing useful storage space with plumbing for washing machine and tumble dryer. Recently installed boiler and large capacity water cylinder which ensures hot water to all en-suites at once. Nest thermostat which is programmable from the house or remotely via an app.
BEDROOM
A double bedroom with glazed patio doors leading directly to the garden. TV bracket with wired connection.
EN-SUITE SHOWER ROOM
A modern Villeroy and Boch white suite comprising wall hung WC, washbasin set within a vanity unit, and walk-in shower with LED lit niche. Porcelain tiled walls and tiled floor with under-floor heating. Heated Zehnder towel rail. Sensor activated mood lighting.
FIRST FLOOR
SITTING ROOM
A spacious reception room with 2 windows overlooking the quiet tree lined road. TV bracket with wired connection.
CLOAKROOM
With Villeroy and Boch fittings including a wall hung WC and washbasin set within a vanity unit. Porcelain tiled walls and tiled floor with under-floor heating. Heated towel rail and sensor activated mood lighting.
DINING KITCHEN
A stunning open-plan kitchen and dining area with glazed patio doors leading to the garden. The stylish kitchen by Design House Interiors comprises a range of fitted units with quartz worktops. 5 zone Neff Induction hob, integrated Neff slide-and-hide oven, Neff combination oven/microwave, Neff fridge / freezer, Neff hidden extractor unit, Hansgrohe pull-out hose tap and Neff dishwasher. TV bracket with wired connection.
FIRST FLOOR
BEDROOM
A double bedroom with 2 windows overlooking the garden. TV bracket with wired connection.
EN-SUITE SHOWER ROOM
A modern Villeroy and Boch white suite comprising wall hung WC, washbasin set within a vanity unit, bath with shower over with LED lit niche. Porcelain tiled walls and tiled floor with under floor heating. Heated Zehnder towel rail. Sensor activated mood lighting.
BEDROOM
Double bedroom with en-suite shower. TV bracket with wired connection.
EN-SUITE SHOWER ROOM
A modern Villeroy and Boch white suite comprising wall hung WC, washbasin set within a vanity unit, and walk-in shower with LED lit niche. Porcelain tiled walls and tiled floor with under floor heating. Heated Zehnder towel rail. Sensor activated mood lighting.
THIRD FLOOR
BEDROOM
A double bedroom with glazed doors leading to a Juliet balcony. TV bracket with wired connection.
EN-SUITE SHOWER ROOM
A modern Villeroy and Boch white suite comprising wall hung WC, washbasin set within a vanity unit, and walk-in shower with LED lit niche. Porcelain tiled walls and tiled floor with under floor heating. Heated Zehnder towel rail. Sensor activated mood lighting.
DRESSING ROOM
A useful dressing room servicing the main bedroom.
OUTSIDE A drive provides parking and leads to the garage. To the rear of the property there is an attractive garden, various paved and decked sitting areas and attractive planted borders.
AGENTS NOTE The property has the added benefit of a 'Nest' wired in doorbell and rear camera overlooking the garden. The electric fuse board was recently upgraded along with all sockets and switches replaced with high quality brushed steel, many lights on dimmer switches. All internal doors and handles have been upgraded to 'Pattern 10'. Lighting has also been updated throughout the property to 'low energy' matt white spotlights and feature lighting on the staircase. Recently upgraded carpet with cloud 9 underlay throughout. New contour column radiators throughout.
Important information
Property Ref: 56568_100470026711
Similar Properties
Low Moor Lane, Scotton, Knaresborough
4 Bedroom Detached Bungalow | Offers Over £700,000
* 360 3D Virtual Walk-Through Tour *A most impressive four-bedroom detached property occupying a generous plot with attr...
3 Bedroom End of Terrace House | Offers Over £700,000
A stunning Grade II listed end of terraced property, providing stylish and well presented accommodation with attractive...
Hungate, Bishop Monkton, Harrogate
4 Bedroom Detached House | Guide Price £700,000
A stunning and most individual four-bedroom detached house built to an exceptional standard. This superb home offers dec...
4 Bedroom Detached House | Offers Over £720,000
A substantial four-bedroom detached home, with attractive gardens extending to approximately 0.19 acres, a double garage...
4 Bedroom Detached House | £725,000
A spacious and very well-presented four bedroomed detached house with garage and generous lawnedgardens, situated in thi...
4 Bedroom Detached House | Offers in region of £725,000
A spacious and beautifully presented four-bedroom family home in this popular south Harrogate location. The property has...

Verity Frearson (Harrogate)
Harrogate, North Yorkshire, HG1 1JT
How much is your home worth?
Use our short form to request a valuation of your property.
Request a Valuation
