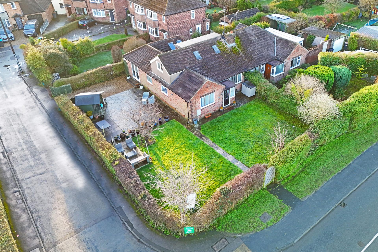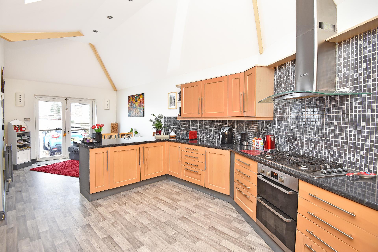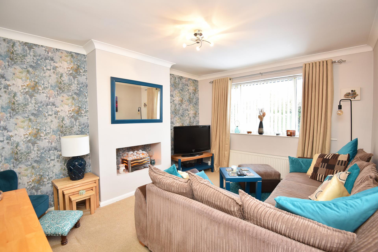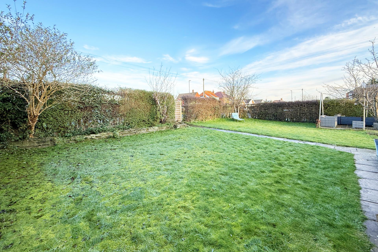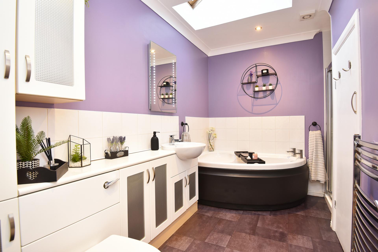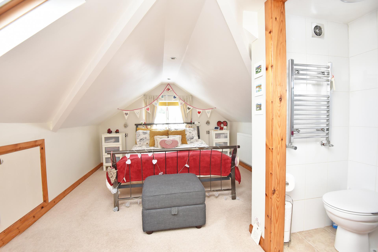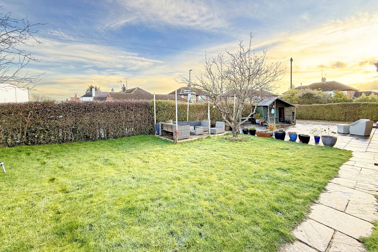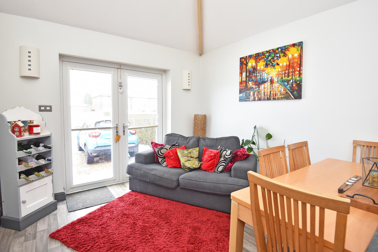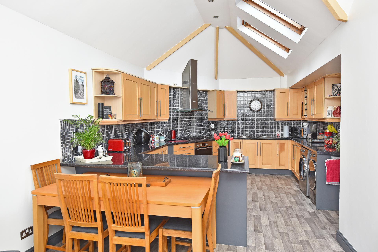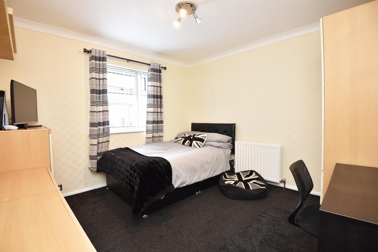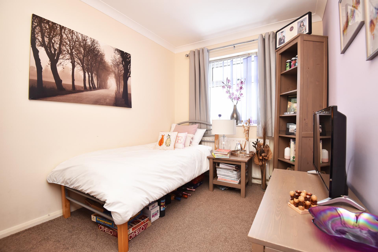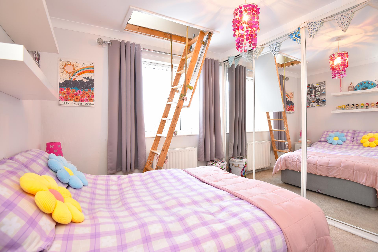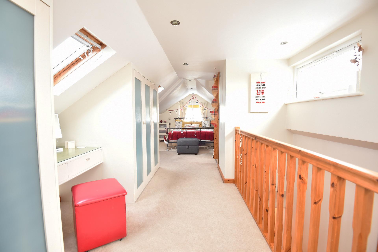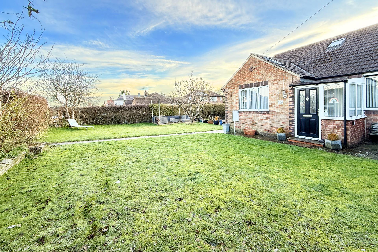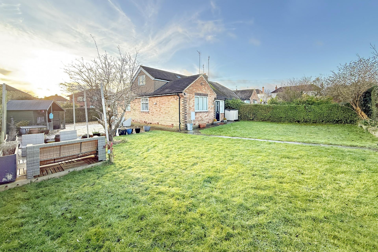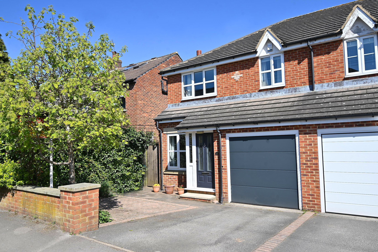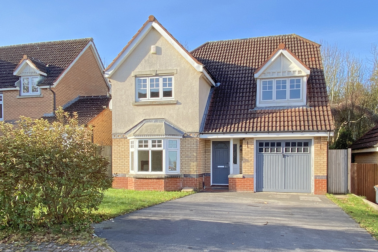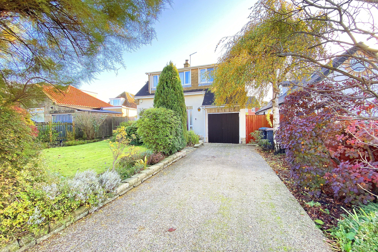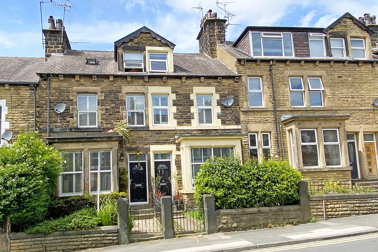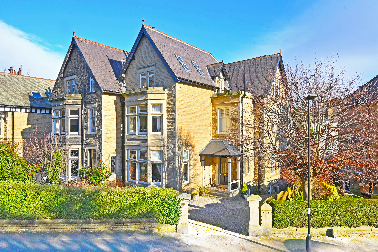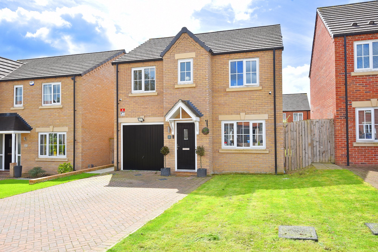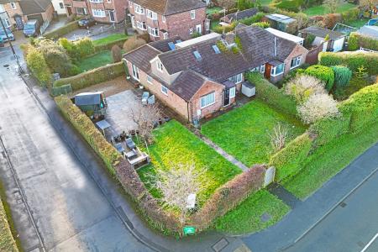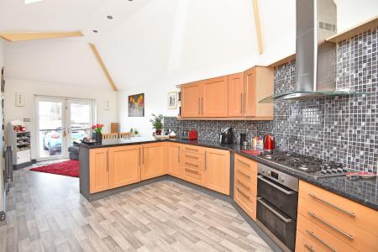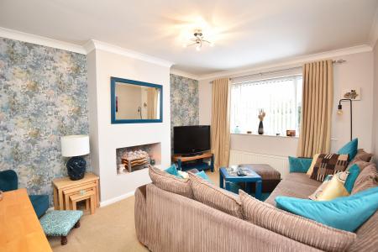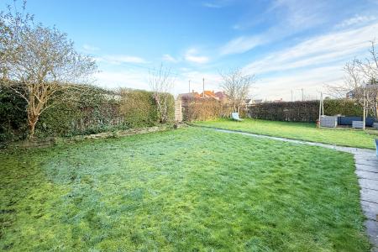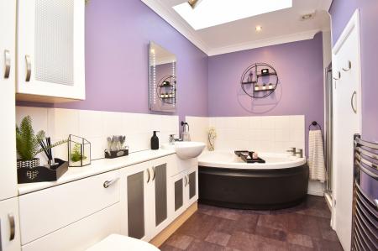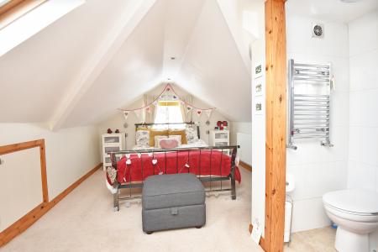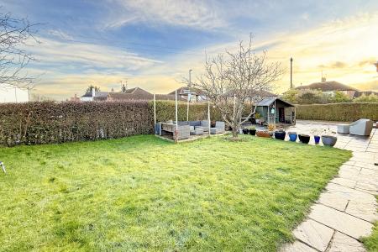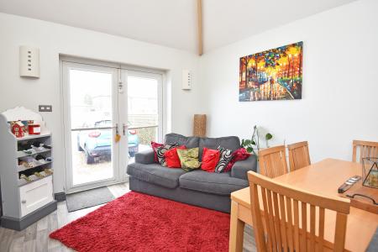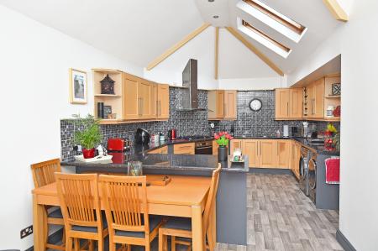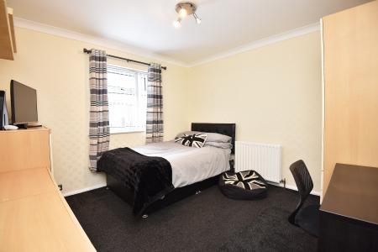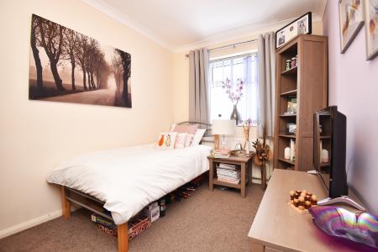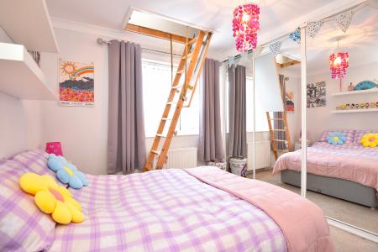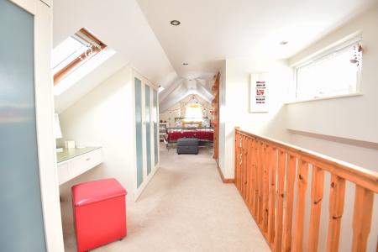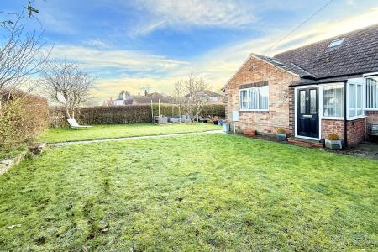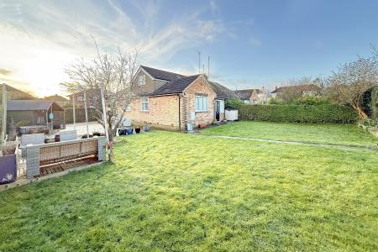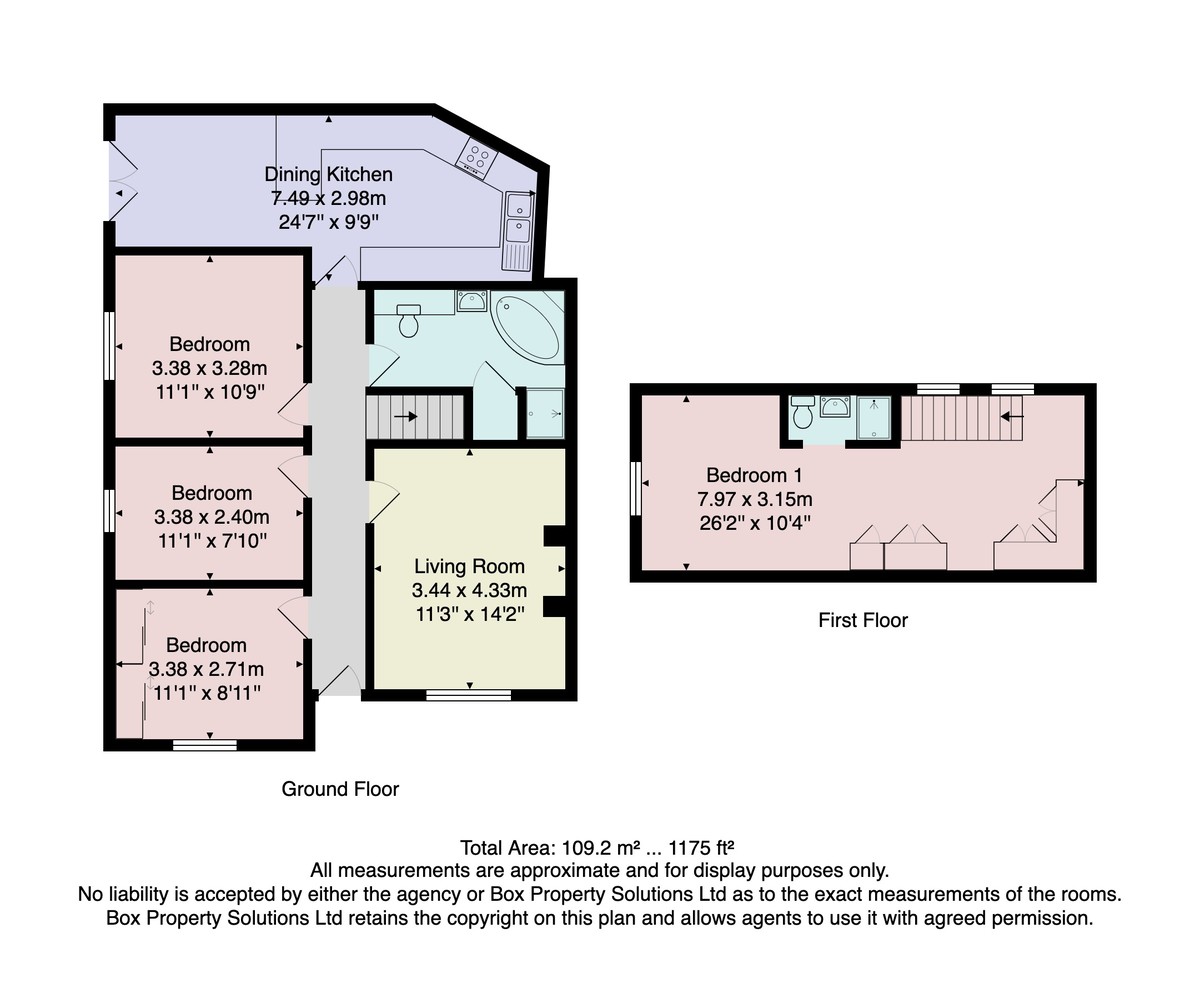4 Bedroom Semi-Detached Bungalow for sale in Harrogate
A spacious and beautifully presented four-bedroom semi-detached bungalow occupying a generous corner plot with attractive garden and driveway parking. This super home provides generous and flexible accommodation. On the ground floor there is a large kitchen extension providing a stunning open-plan kitchen and living space together with a separate sitting room, downstairs modern bathroom and three good-sized ground-floor bedrooms. Upstairs, there is a fourth bedroom with fitted wardrobes and en-suite shower room. There is also useful storage space with a loft and eaves storage areas. The property occupies a generous corner plot having an attractive garden with lawn, paved and decked sitting areas, together with a drive which provides off-road parking.
This excellent bungalow is situated in a popular and desirable location along Bilton Lane, well served by excellent amenities including popular local primary schools, convenient for Harrogate town centre yet on the edge of beautiful open countryside.
ACCOMMODATION GROUND FLOOR
ENTRANCE HALL
SITTING ROOM
A spacious reception room with window overlooking the garden.
LIVING KITCHEN
An open-plan living kitchen with space for sitting and dining areas and glazed doors leading to the garden. The kitchen comprises a range of modern fitted wall and base units with gas hob, integrated double oven, fridge and freezer. There is space and plumbing for a free-standing washing machine and tumble dryer.
BEDROOM 2
A double bedroom with fitted wardrobes and access to the loft.
BEDROOM 3
A double bedroom.
BEDROOM 4
A further double bedroom.
BATHROOM
A white suite comprising WC, washbasin set within a vanity unit, bath and shower. Heated towel rail. Built-in cupboard.
FIRST FLOOR
BEDROOM 1
A double bedroom with access to the storage space, fitted wardrobes and en-suite shower room.
EN-SUITE SHOWER ROOM
With WC, washbasin and shower.
LOFT
There is useful eaves storage space accessible from the first floor, and loft space accessed from Bedroom 2.
OUTSIDE The property occupies a generous corner plot. A driveway provides parking and there is an attractive garden with lawn, paved and decked sitting areas and playhouse / shed. Large secure storage area to the side of the house with lighting and power.
AGENT'S NOTE The property has double glazing and a gas central heating system.
Property Ref: 56568_100470017565
Similar Properties
3 Bedroom Semi-Detached House | £369,950
* 360 3D Virtual Walk-Through Tour *A superb modern three-bedroom semi-detached house in this sought-after district of H...
Trefoil Drive, Killinghall, Harrogate
4 Bedroom Detached House | Guide Price £366,000
A spacious four-bedroomed detached family home enjoying a delightful private outlook to the rear over the adjoining wood...
3 Bedroom Detached House | Guide Price £365,000
A three-bedroom detached home occupying a generous plot with good-sized gardens, driveway and garage, situated in this d...
4 Bedroom Terraced House | Offers Over £370,000
* 360 3D Virtual Walk-Through Tour *A beautifully presented four bedroom townhouse which has been extended to provide im...
2 Bedroom Apartment | £370,000
A spacious first-floor apartment enjoying a delightful outlook over the adjoining Oval Gardens, with a private entrance...
4 Bedroom Detached House | Offers Over £375,000
A beautifully presented four-bedroom detached property forming part of his popular new development, built by Bellway Hom...

Verity Frearson (Harrogate)
Harrogate, North Yorkshire, HG1 1JT
How much is your home worth?
Use our short form to request a valuation of your property.
Request a Valuation
