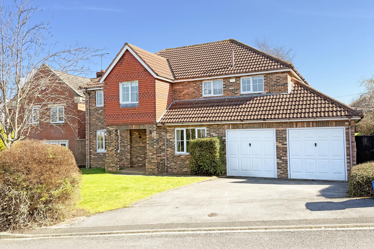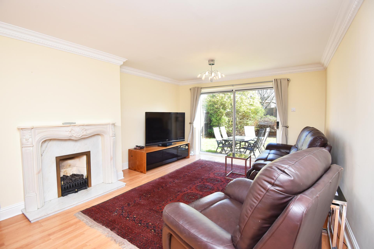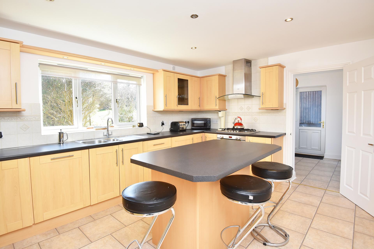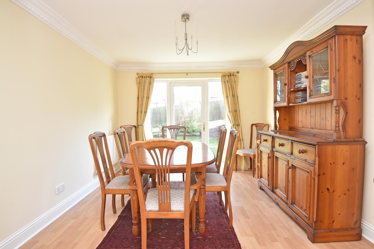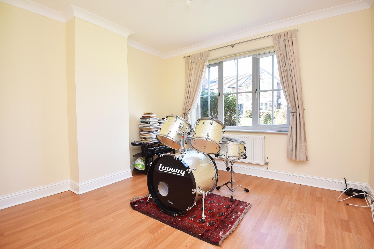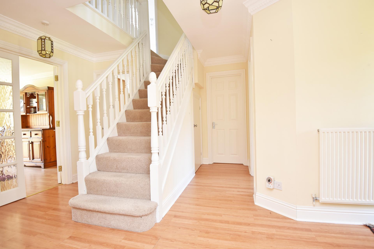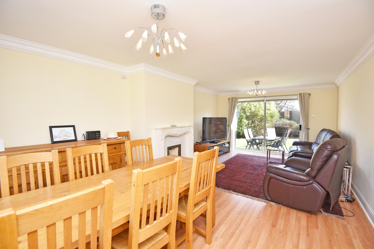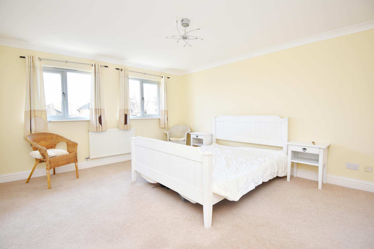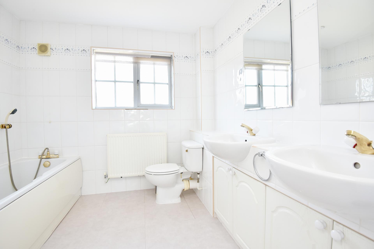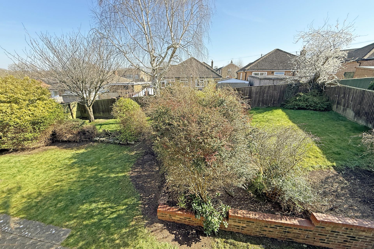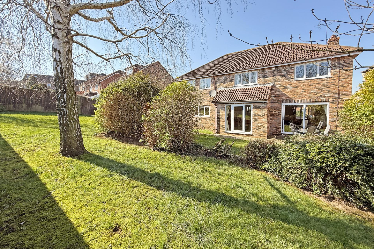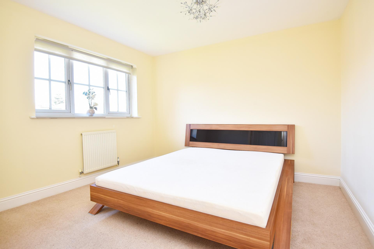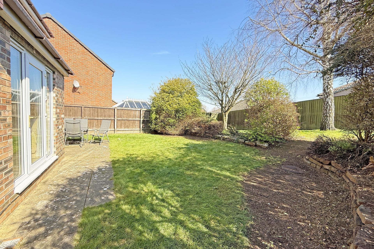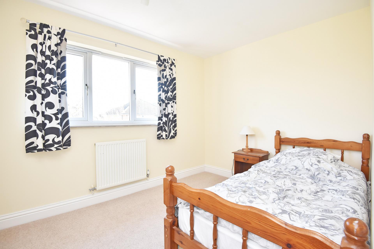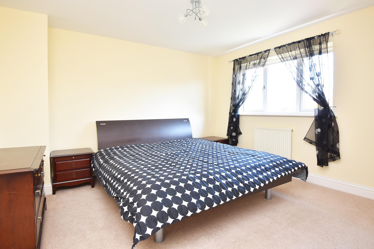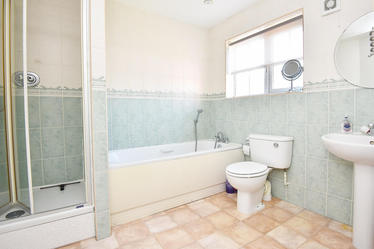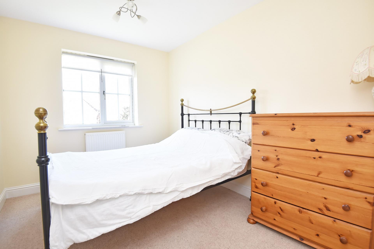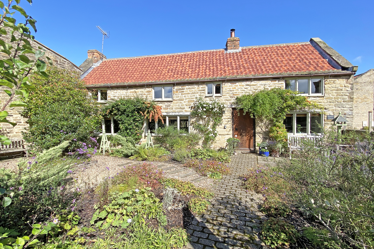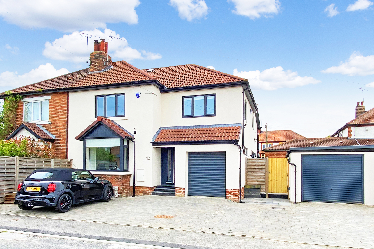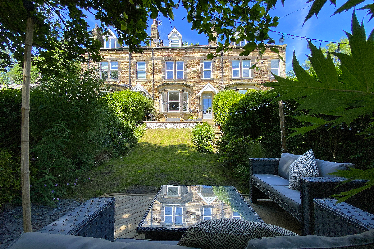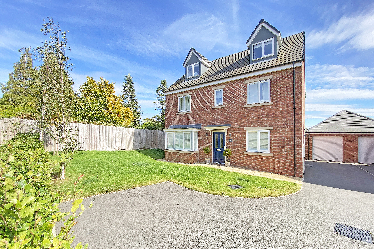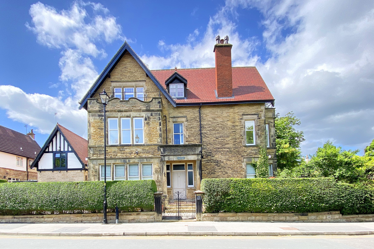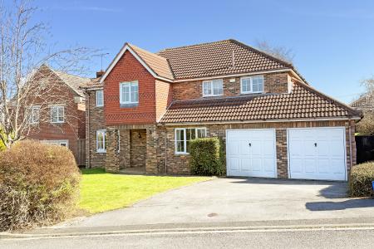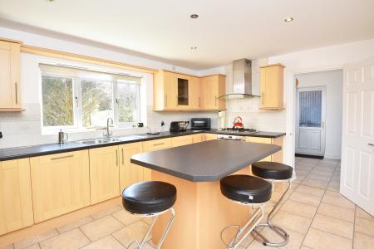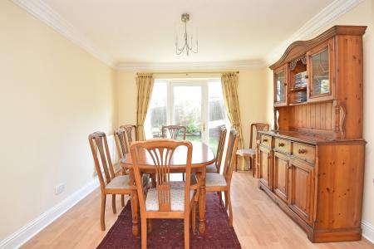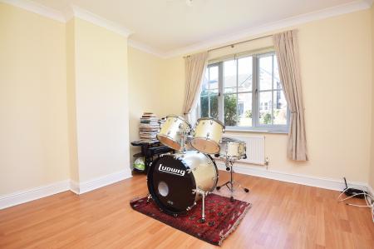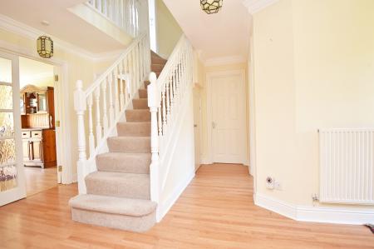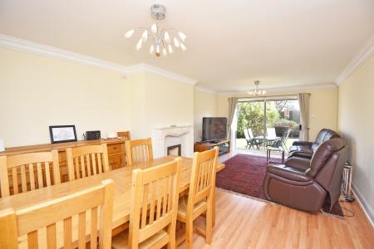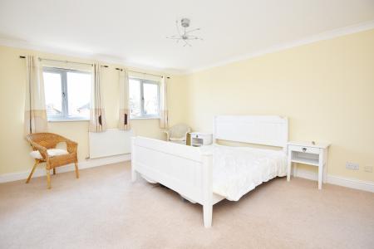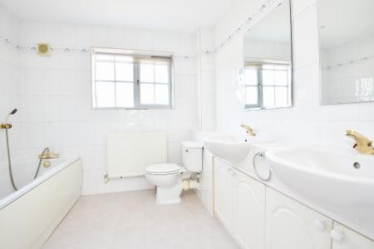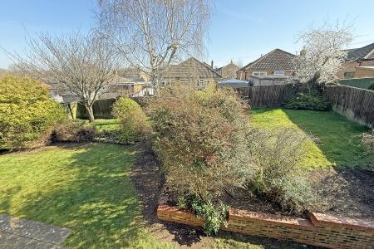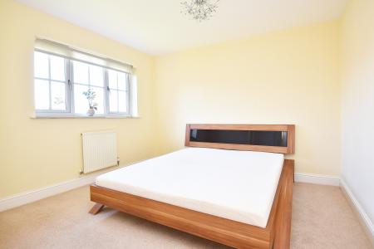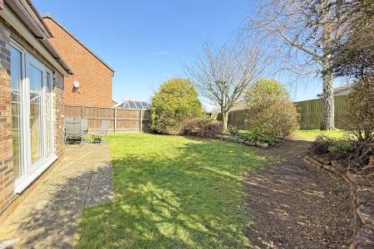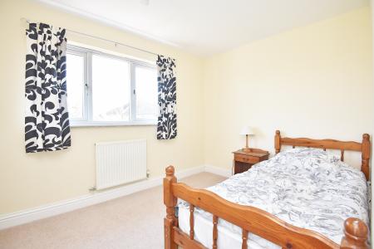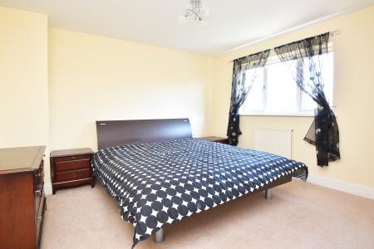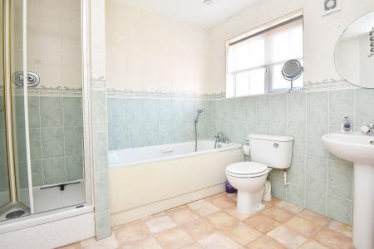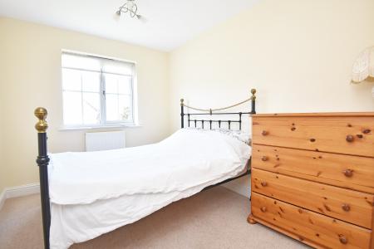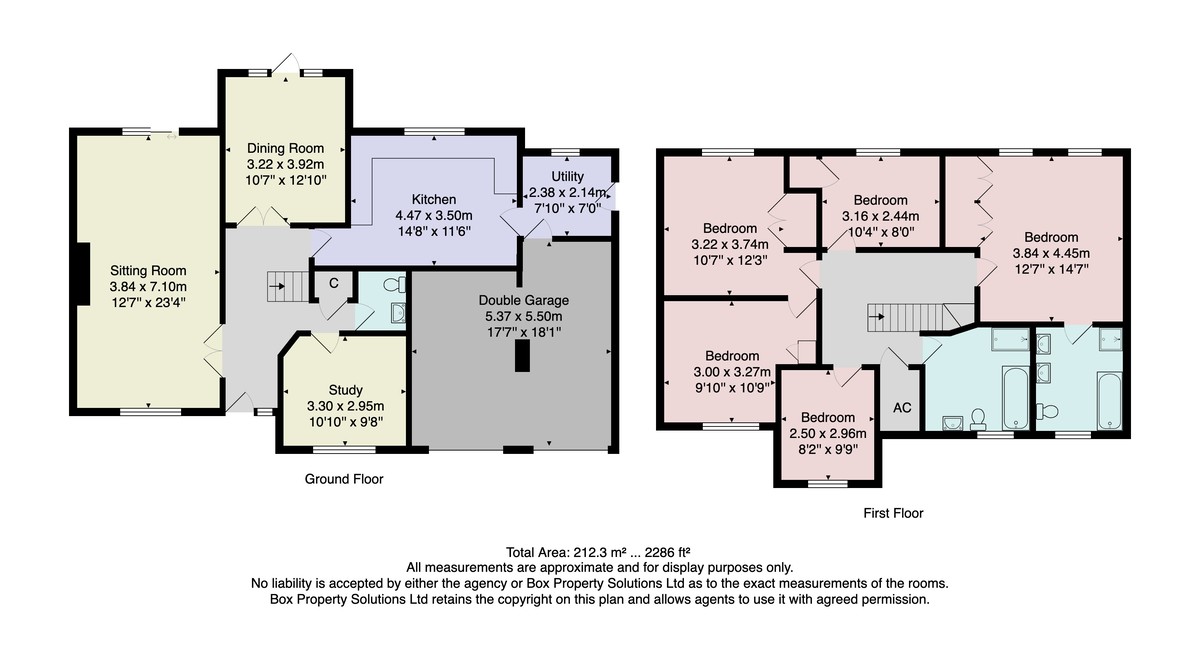5 Bedroom Detached House for sale in Harrogate
A most impressive five-bedroom detached house offering particularly generous and versatile accommodation extending to over 2,200 square feet with a generous south-facing rear garden, forming part of this quiet cul-de-sac.
The property provides generous and well-presented accommodation. On the ground floor there is a large sitting room together with separate dining room, study / snug, well-equipped modern kitchen, utility and downstairs WC. Upstairs there are five good-sized bedrooms, a modern bathroom and en-suite. There is a larger-than-average south-facing garden with lawn and patio and a drive provides ample parking and leads to an integral double garage.
The property is situated on this residential street close to beautiful open countryside and just a short distance from the centre of Harrogate where there is an excellent range of amenities on offer. Offered for sale with no onward chain.
ACCOMMODATION GROUND FLOOR
ENTRANCE HALL
SITTING / DINING ROOM
A large reception room with sitting and dining areas. Feature fireplace with living-flame gas fire. Glazed doors lead to the garden.
DINING ROOM
A further reception room with glazed door leading to the garden.
KITCHEN
With a range of fitted wall and base units with worktop, island and breakfast bar. Gas hob, integrated double oven, dishwasher, fridge / freezer and additional under-the-counter fridge.
UTILITY ROOM
With fitted units, worktops and space and plumbing for washing machine and tumble dryer. Access to the double garage.
CLOAKROOM
With WC and washbasin.
STUDY / SNUG
A further reception room or work-from-home space. Window to front.
FIRST FLOOR
BEDROOMS
There are five good-sized bedrooms on the first floor, four of which have fitted wardrobes. The main bedroom is of particularly generous proportions and has an en-suite bathroom.
EN-SUITE BATHROOM
A white suite comprising WC, twin washbasins set within a vanity unit, bath and shower.
BATHROOM
A white suite comprising WC, washbasin, bath and shower.
LOFT
There is access to a large boarded loft via a pull-down ladder, providing useful storage space.
OUTSIDE A driveway provides parking and leads to the integral double garage. To the rear is larger-than- average rear garden enjoying a south-facing aspect with lawn and patio.
AGENT'S NOTE The property has a modern gas central heating system with new boiler fitted in February 2025, located in the garage.
Property Ref: 56568_100470028290
Similar Properties
4 Bedroom Detached House | £625,000
** NO ONWARD CHAIN *** 360 3D Virtual Walk-Through Tour *A beautifully appointed and characterful Grade II Listed four-b...
Hillside Road, Pannal, Harrogate
4 Bedroom Semi-Detached House | Offers Over £625,000
** 2,000 SQ. FT ** **SEPARATE ANNEX** A fantastic opportunity to purchase a stunning newly renovated 4 bedroom semi-deta...
5 Bedroom Townhouse | £620,000
A spacious, beautifully presented five-bedroom village property with good-sized gardens enjoying a delightful outlook ov...
Grainbeck Rise, Killinghall, Harrogate
5 Bedroom Detached House | £630,000
* 360 3D Virtual Walk-Through Tour *A spacious and beautifully presented five-bedroom detached family home forming part...
5 Bedroom Detached House | Guide Price £650,000
A particularly well-presented detached property extending to almost 2,000 sq ft of well-proportioned internal space incl...
2 Bedroom Flat | £650,000
* 360 3D Virtual Walk-Through Tour *A new refurbished and beautifully presented first-floor apartment with sun terrace a...

Verity Frearson (Harrogate)
Harrogate, North Yorkshire, HG1 1JT
How much is your home worth?
Use our short form to request a valuation of your property.
Request a Valuation
