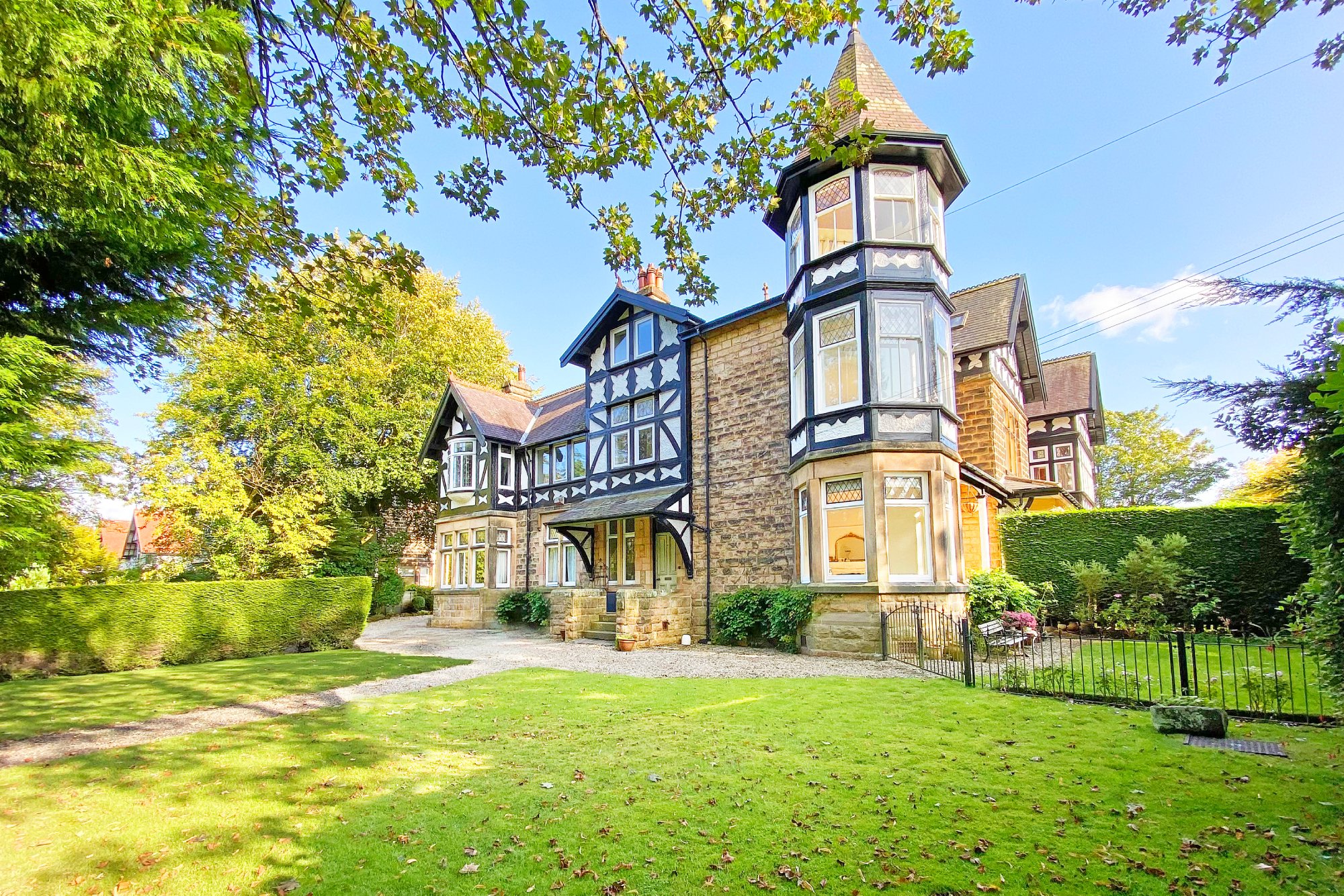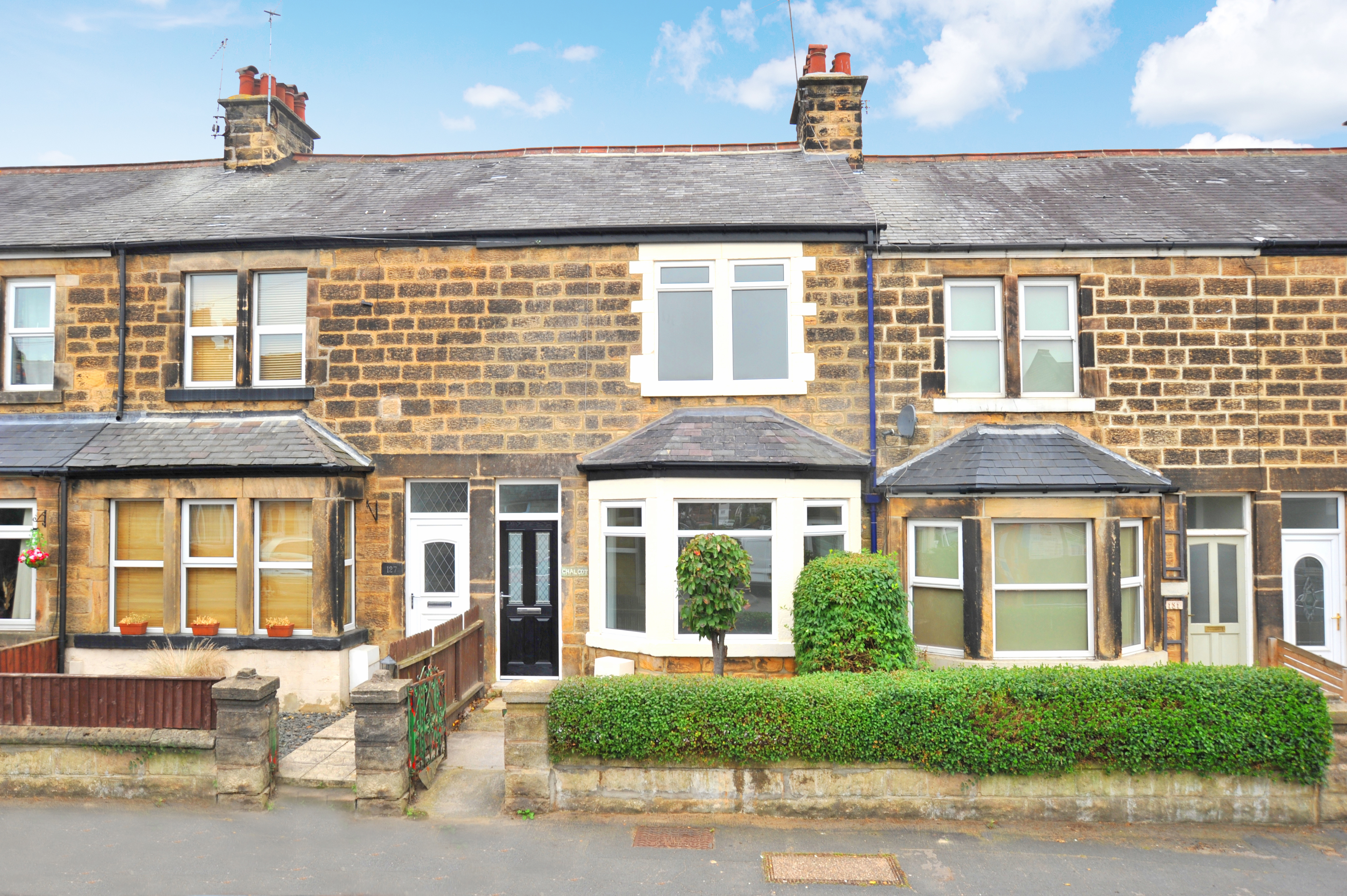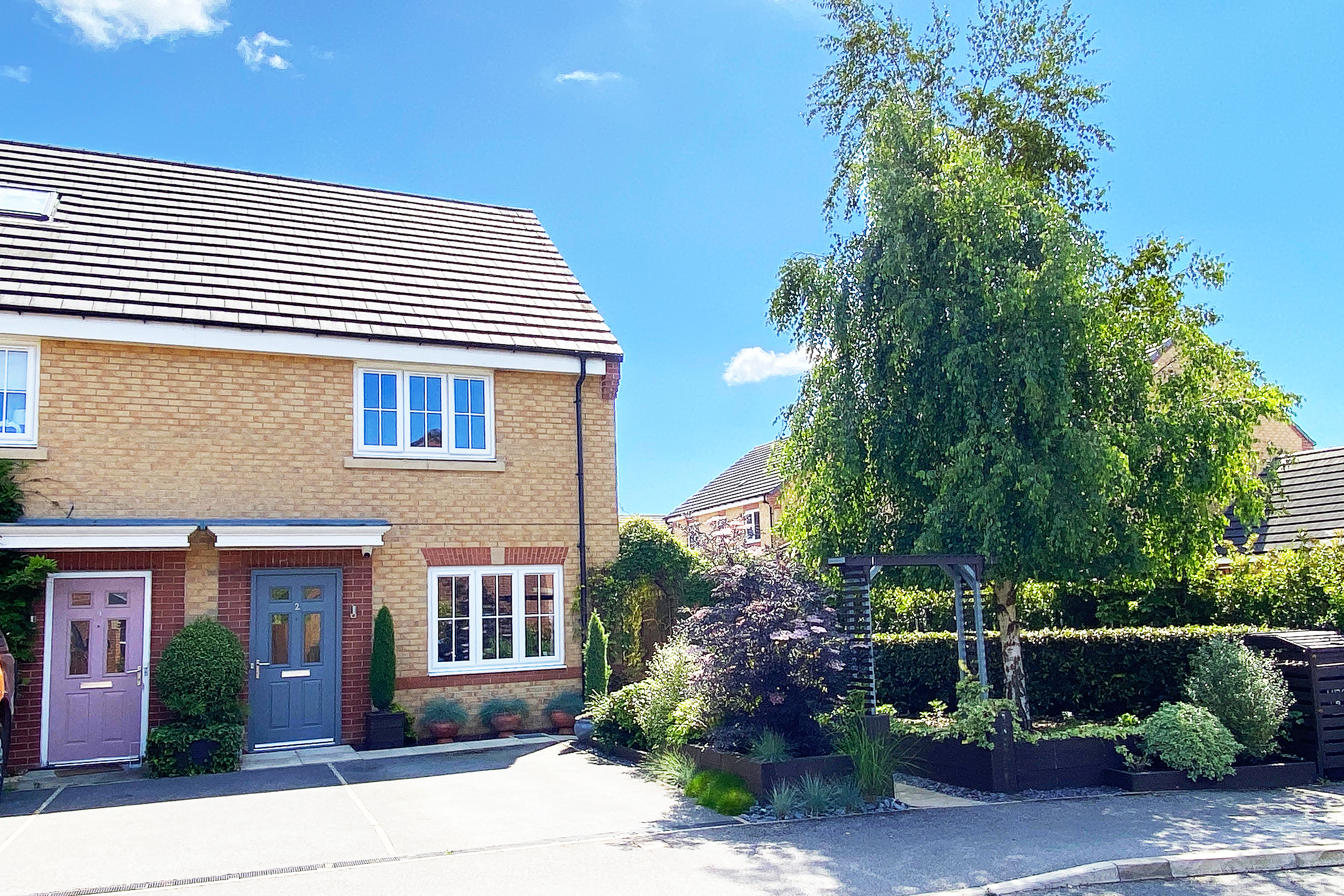2 Bedroom Apartment for sale in Harrogate
A beautifully presented two-bedroom first-floor apartment with private entrance, balcony and access to the attractive communal gardens, enjoying a delightful outlook over the adjoining Stray. This super Stray-side apartment forms part of this popular development and is presented to a high standard, and provides a stylish modern kitchen, together with modern bathroom, two double bedrooms, and a spacious reception room with a large window directly overlooking the Stray. The property stands within attractive and well-maintained communal gardens for the benefit of all residents, and the apartment has a single garage.
Granby Park is conveniently situated close to a range of amenities, including shops and cafes and is within easy walking distance of the town centre. Offered for sale with no onward chain.
GROUND FLOOR
Private uPVC front entrance door and staircase lead to –
FIRST FLOOR
ENTRANCE HALL
Access to roof void for storage. Electric radiator. Built-in storage cupboard with washer/dryer. Recessed lighting.
LIVING / DINING ROOM Window to front with superb views over the Stray. Double-glazed door leads to tiled BALCONY. Electric blinds.
STUNNING BREAKFAST KITCHEN
Range of high-gloss wall and base units with wood-effect work surfaces and breakfast bar having inset 1½-bowl stainless-steel sink unit. Built-in appliances include dishwasher, fridge / freezer, double electric oven and grill and four-ring touch-button ceramic hob with extractor canopy over and glass splashback. uPVC window to side. Under-floor heating. Recessed lighting.
BEDROOM 1
Window to front overlooking the Stray. Fitted wardrobes. Walk-in wardrobe. Electric radiator.
BEDROOM 2
A further good sized bedroom. Window to rear. Electric radiator.
LUXURY BATHROOM
A modern white suite incorporating an L-shaped shower-type bath with shower screen and fitted shower unit, wall-hung wash-hand basin with vantiy drawer below, and low-flush WC with concealed cistern. Chrome ladder-style heated towel rail. Fitted cabinet. uPVC windows to rear. Recessed lighting, extractor fan and shaver socket. Ceramic tiling and under-floor heating.
OUTSIDE
The property stands within attractive communal gardens and grounds. SINGLE GARAGE with up-and-over door.
TENURE
The property is long leasehold. The lease is understood to have an original term of 999 years. Each flat-owner has a share of the management company and the management company owns the freehold. The service charge is approximately £150 pcm. Pets are permitted.
Renting/subletting is permitted No short term holiday lets allowed.
Important information
Property Ref: 56568_100470027057
Similar Properties
2 Bedroom Apartment | £265,000
NO ONWARD CHAIN. A spacious two-bedroom second-floor apartment forming part of this attractive period building with use...
Rutland House, Mansfield Court, Harrogate
2 Bedroom Apartment | Guide Price £265,000
A beautifully presented two-bedroom third-floor apartment forming part of this popular gated development which adjoins a...
King Edward's Drive, Harrogate
3 Bedroom Terraced House | £265,000
A superb three-bedroom stone-fronted town house with enclosed gardens and off street parking situated in this popular an...
2 Bedroom Semi-Detached House | £269,500
* 360 3D Virtual Walk-Through Tour *A spacious and well-presented modern two-bedroom semi-detached house with attractive...
3 Bedroom Semi-Detached House | £269,950
A well-presented three-bedroom semi-detached house with extended living accommodation, driveway and large garden, situat...
Pannal Green, Pannal, Harrogate
2 Bedroom End of Terrace House | £269,950
* 360 3D Virtual Walk-Through Tour *A spacious and very well-presented two-bedroom end-of-terrace property situated in t...

Verity Frearson (Harrogate)
Harrogate, North Yorkshire, HG1 1JT
How much is your home worth?
Use our short form to request a valuation of your property.
Request a Valuation
































