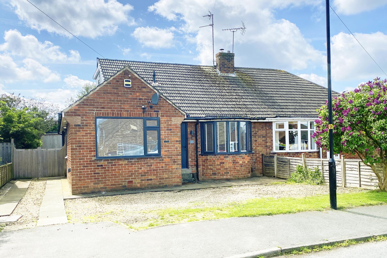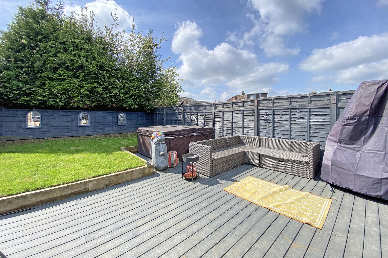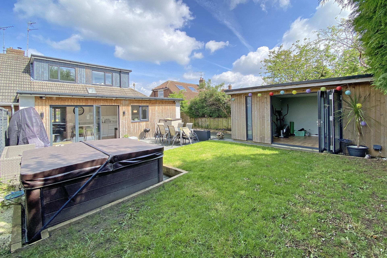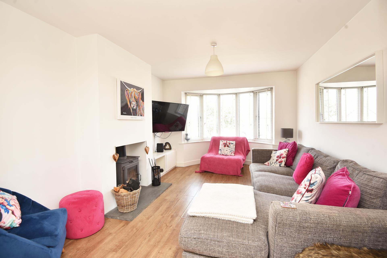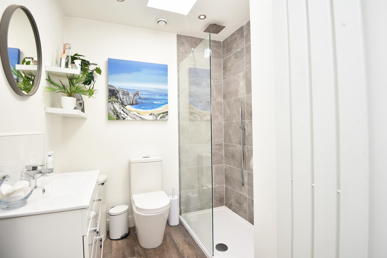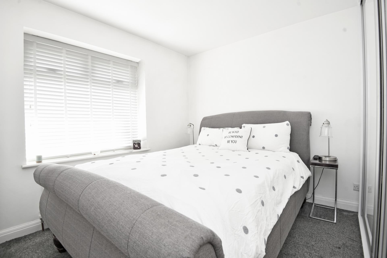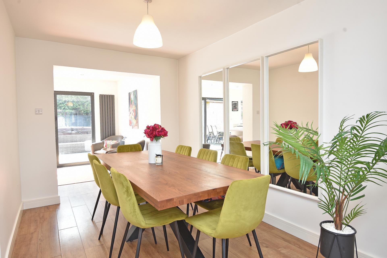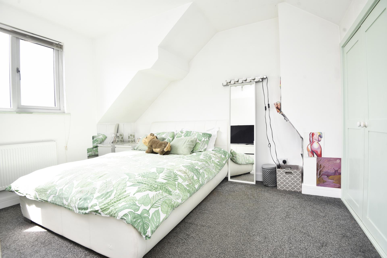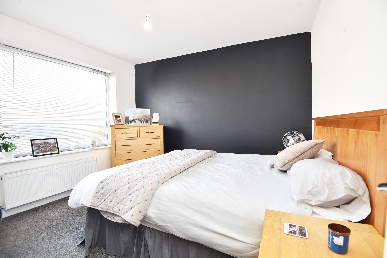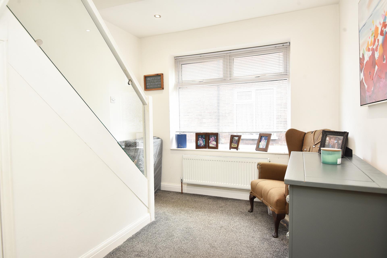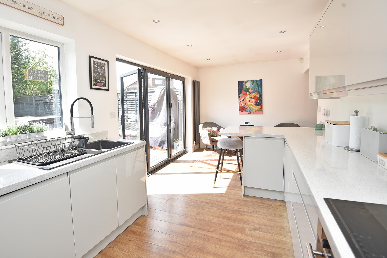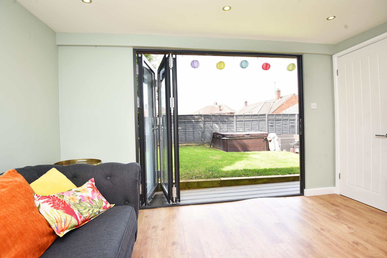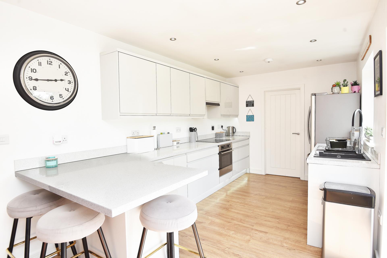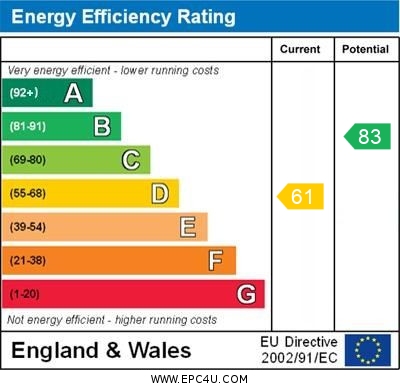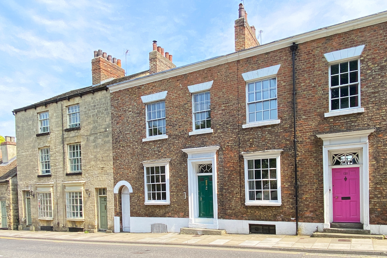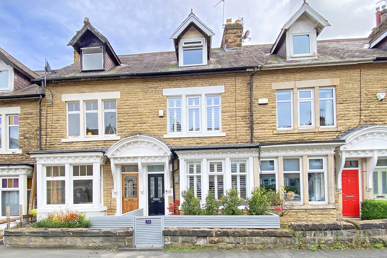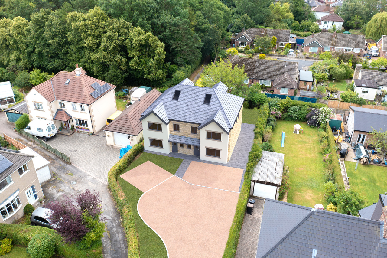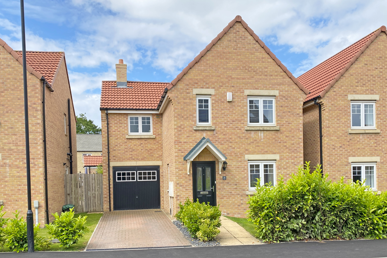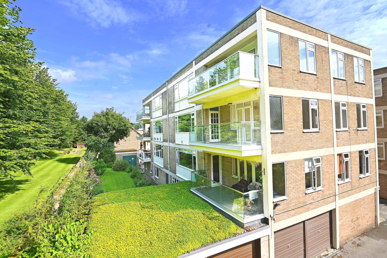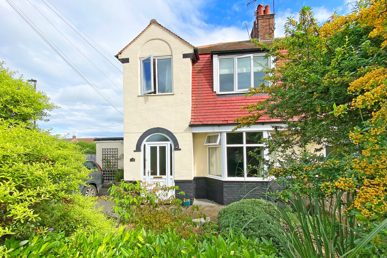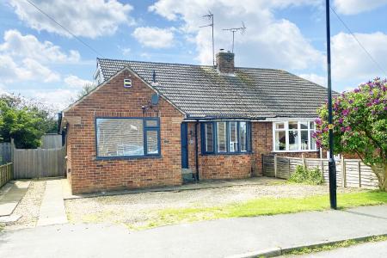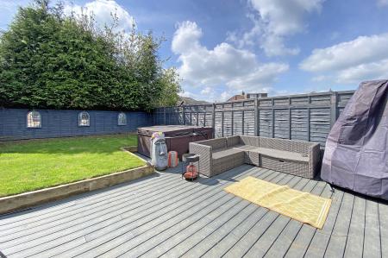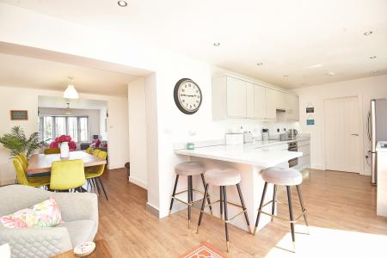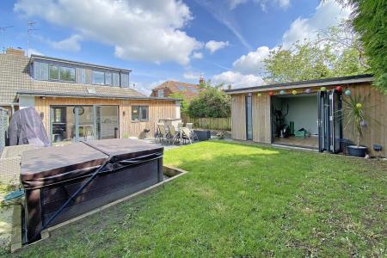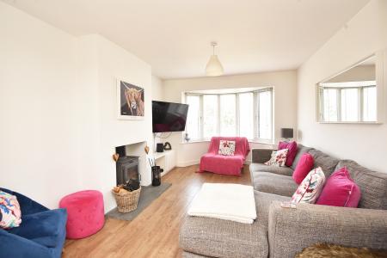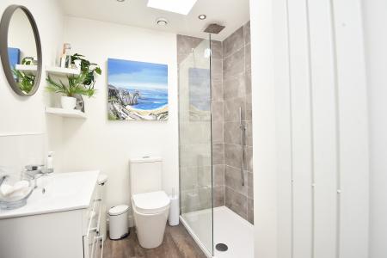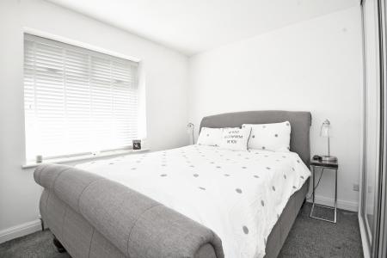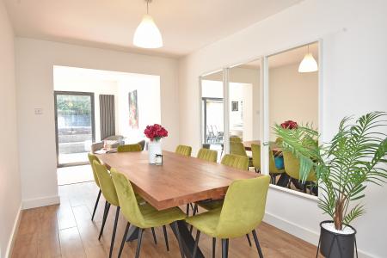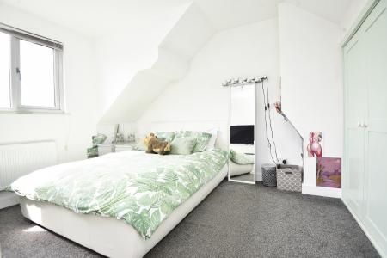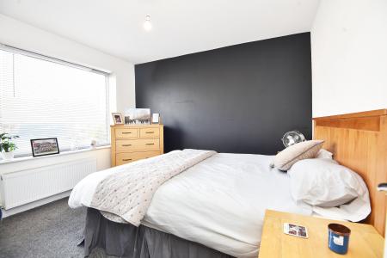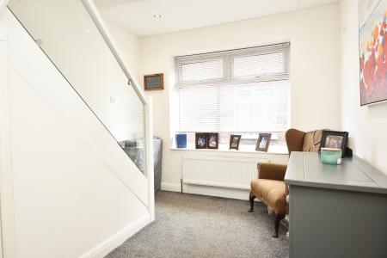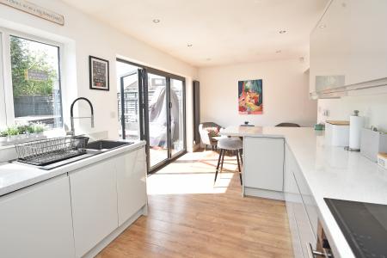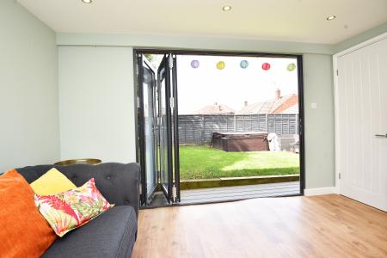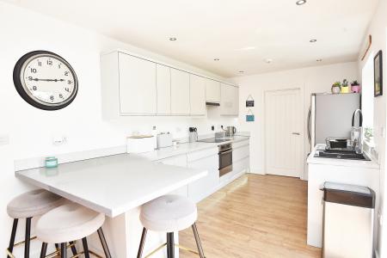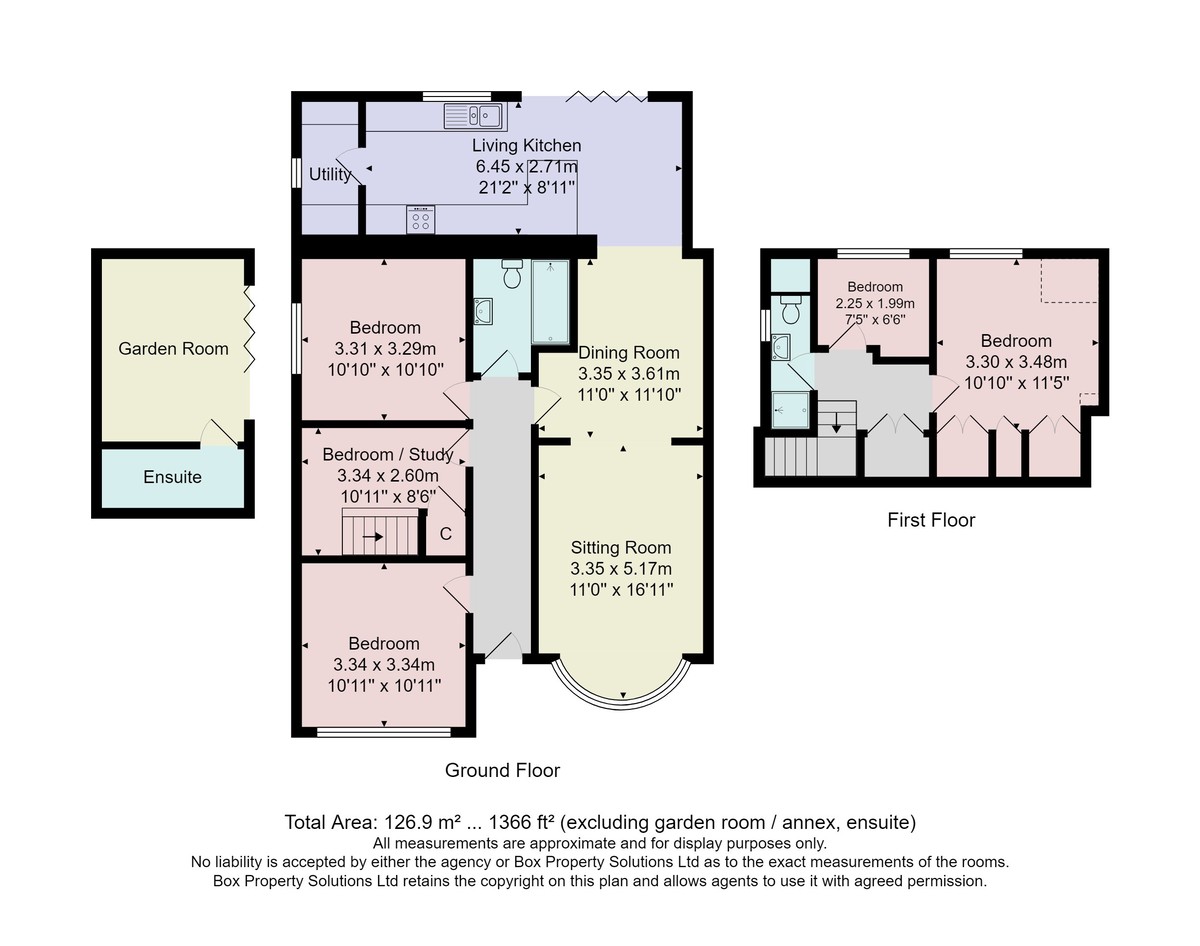4 Bedroom Semi-Detached Bungalow for sale in Harrogate
A stunning and skilfully extended four / five-bedroom semi-detached dormer bungalow with attractive garden and garden office. The property has been comprehensively refurbished in recent years to now provide impressive and well-presented accommodation including a large open-plan dining kitchen, spacious sitting room, utility room, four bedrooms and modern house bathroom. The property occupies a good-sized plot, with a driveway and attractive lawned garden. There is a versatile and good-quality garden office with en-suite shower room.
Rydal Road is a quiet position in a convenient location well served by the local shops and services of Knaresborough Road and also within easy travelling distance of Harrogate town centre.
GROUND FLOOR
ENTRANCE HALL
SITTING ROOM
Window to front, central heating radiator and wood burning stove. Opens to -
DINING ROOM
Opens to -
LIVING KITCHEN
A spacious open-plan dining kitchen with a range of modern wall and base units. Induction hob and integrated dishwasher. Integrated electric oven. Space for dining area. Window to rear and bi-folding doors leading to the rear garden.
UTILITY ROOM
Wall and base units, plumbing for washing machine, central heating radiator and window to side.
BEDROOM 1
A double bedroom with window to front and central heating radiator.
BEDROOM 2
A double bedroom with window to side and central heating radiator.
BATHROOM
White suite comprising low-flush WC, washbasin and walk-in shower. Central heating radiator.
STUDY
Window to side, central heating radiator. Glass panelled staircase leads to -
LANDING
Central heating radiator with cupboard housing the gas-fired "combi" boiler and access to eaves storage.
BATHROOM
White suite comprising low-flush WC, washbasin and shower. Window to side and central heating radiator.
BEDROOM 3
A bedroom with window to rear, central heating radiator. Fitted wardrobes.
BEDROOM 4
A double bedroom with window to rear. Central heating radiator and built-in storage. Fitted wardrobes.
OUTSIDE Driveway provides off-street parking. To the rear is a good-sized lawned garden with paved sitting area.
GARDEN OFFICE
There is a useful garden office providing useful additional accommodation with en-suite shower room.
Property Ref: 56568_100470026470
Similar Properties
4 Bedroom Townhouse | Offers Over £400,000
A fantastic opportunity to purchase this attractive period townhouse with a good sized garden, situated in this delightf...
4 Bedroom Terraced House | Guide Price £400,000
* 360 3D Virtual Walk-Through Tour *A beautifully presented four-bedroom period townhouse, providing spacious accommodat...
4 Bedroom Land | Offers Over £400,000
An exciting opportunity to acquire a rare building plot in Harrogate, with planning permission approved for two four- be...
Scampston Drive, Off Otley Road, Harrogate
4 Bedroom Detached House | Guide Price £410,000
A beautifully presented four-bedroom detached family home, offering generous accommodation and situated on this popular...
Harlow Oval Court, Harlow Oval, Harrogate
3 Bedroom Apartment | £416,500
** NO ONWARD CHAIN *** 360 3D Virtual Walk-Through Tour *A beautifully presented three-bedroom apartment featuring a lar...
3 Bedroom Semi-Detached House | £420,000
* 360 3D Virtual Walk-Through Tour *A spacious and well-presented three-bedroom semi-detached property which has been ex...

Verity Frearson (Harrogate)
Harrogate, North Yorkshire, HG1 1JT
How much is your home worth?
Use our short form to request a valuation of your property.
Request a Valuation
