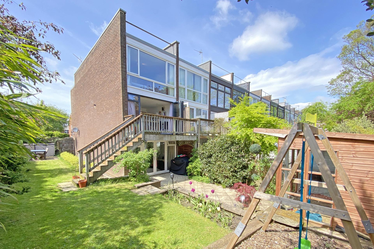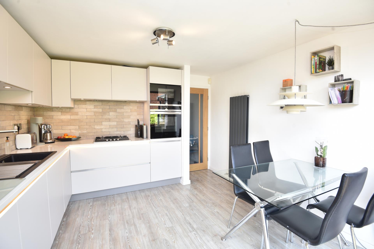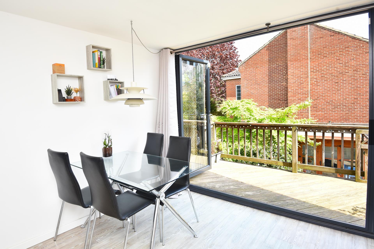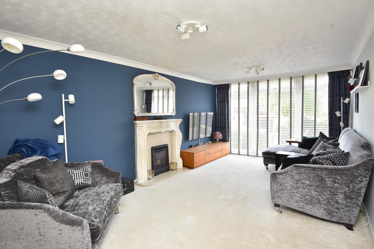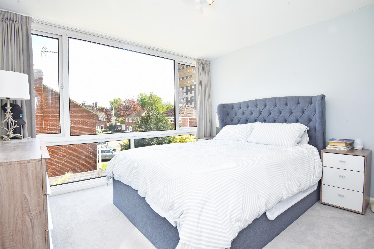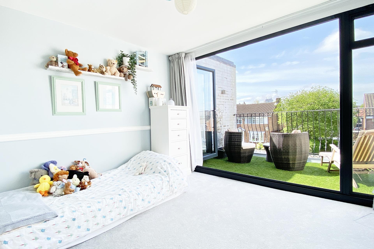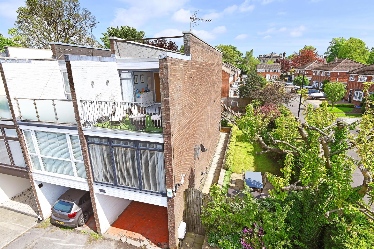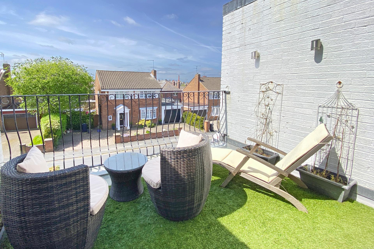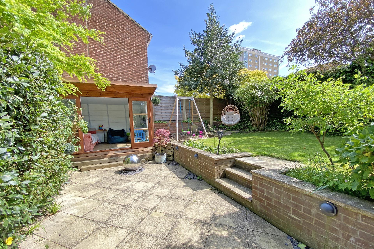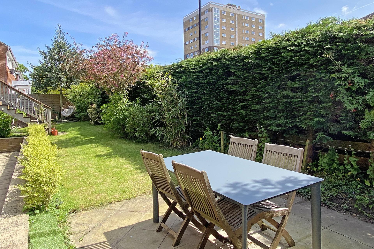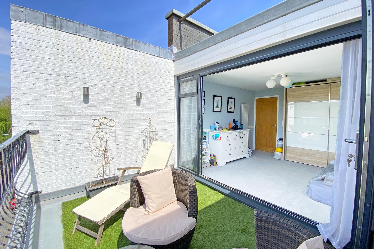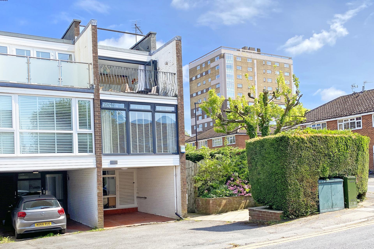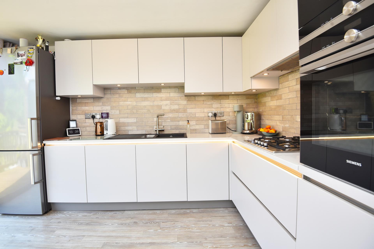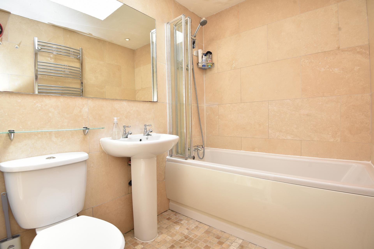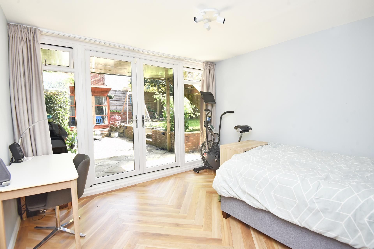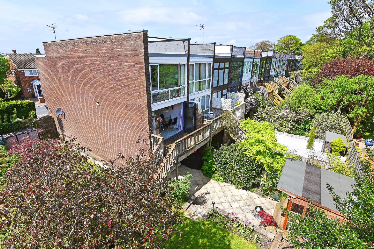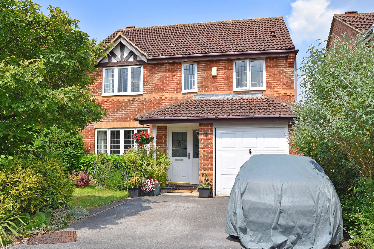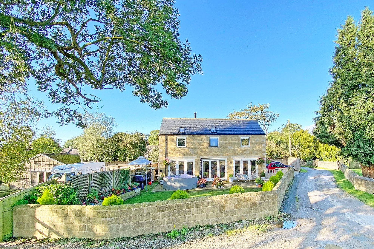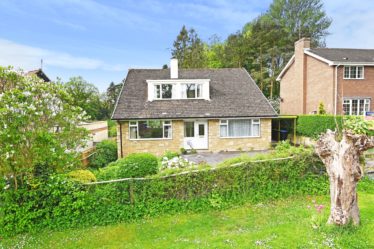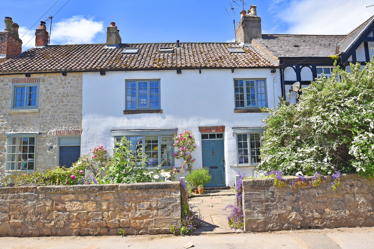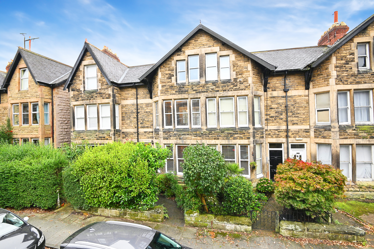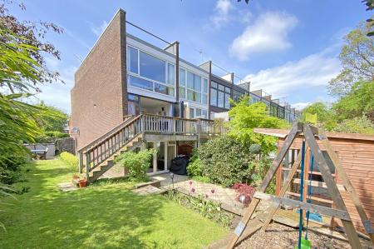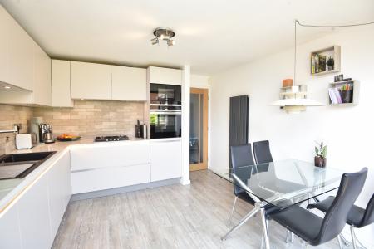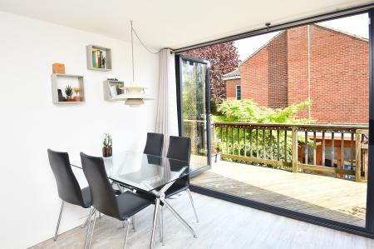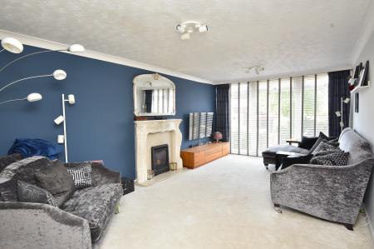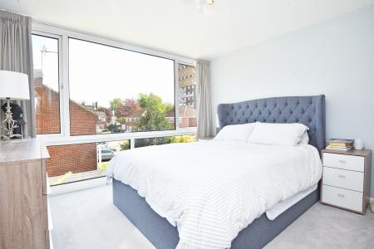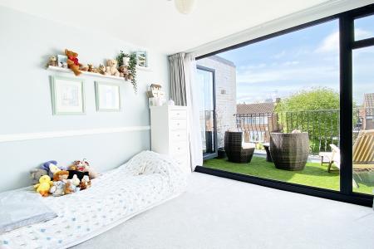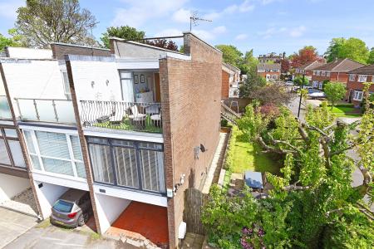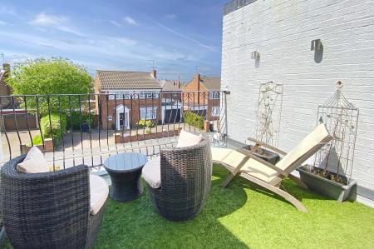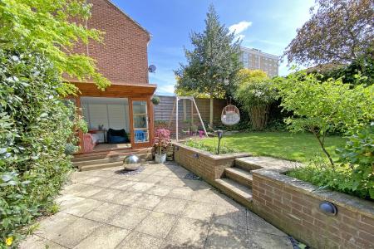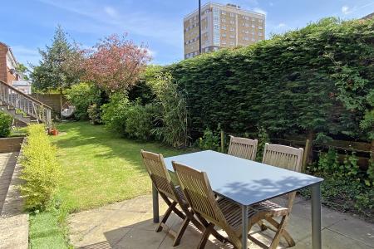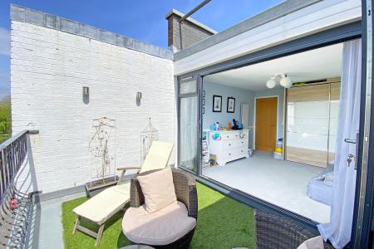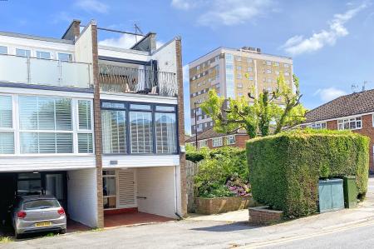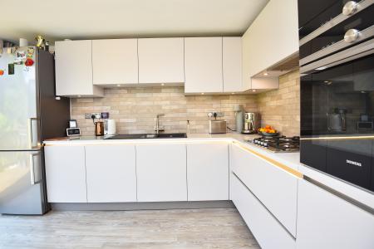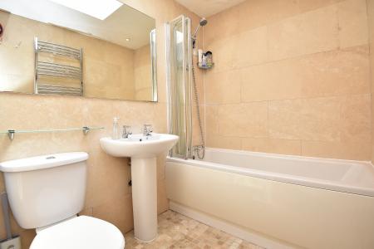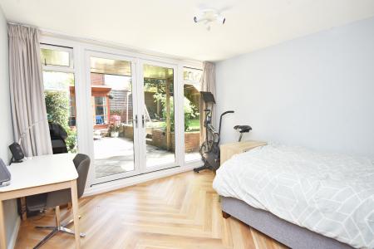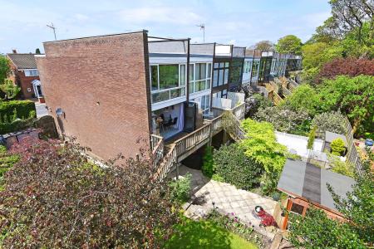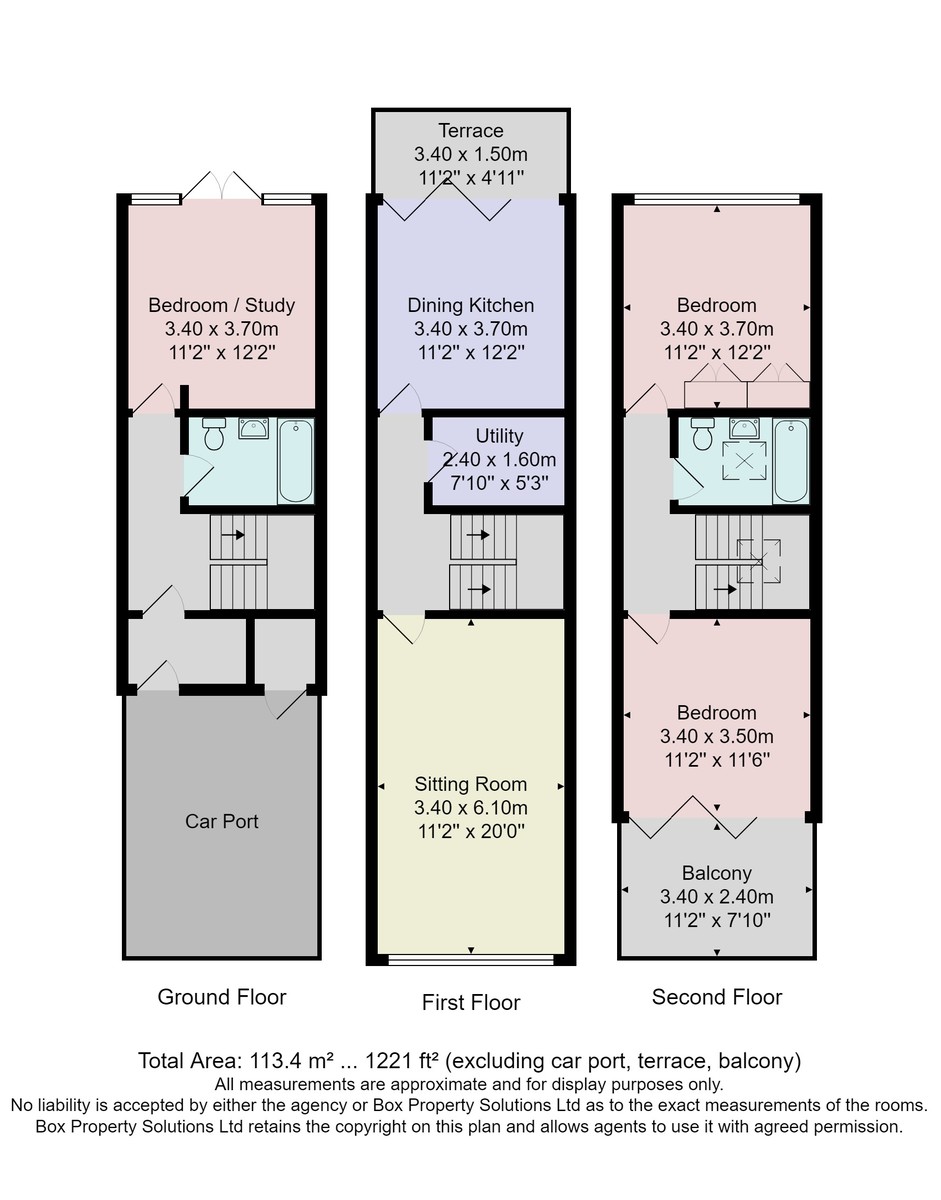3 Bedroom Terraced House for sale in Harrogate
A modern, well-presented three-bedroom end-of-terrace townhouse occupying a particularly generous corner plot with attractive gardens, sun terrace and balcony, situated in this convenient town-centre location.
This individual property provides well-presented accommodation comprising a large sitting room, together with a modern dining kitchen which has glazed bi-folding doors leading to the sun terrace. There are three double bedrooms, two modern bathrooms and a useful utility room. One of the bedrooms is located on the ground floor and has glazed doors leading to the garden, and could be used as an additional reception room, if required. A particular feature of the property is the large and attractive garden with extensive lawn and paved sitting areas, as well as a summerhouse. There is also a large balcony on the second floor and an elevated roof terrace which is accessed via bi-folding doors from the kitchen. There is driveway parking to the front and access to a covered carport.
The property is located in this quiet residential position, yet within an easy level walk of the town centre, where there is a range of excellent amenities on offer, including shops, bars, restaurants, and railway station.
GROUND FLOOR
ENTRANCE HALL
BEDROOM / GARDEN ROOM
A double bedroom or additional reception room with glazed doors leading to the garden.
BATHROOM
With WC, washbasin set with a new vanity unit, and bath with shower above. Heated towel rail. Tiled walls and floor.
FIRST FLOOR
SITTING ROOM
A large reception room with feature fireplace, living- flame gas fire and full-height window.
UTILITY ROOM
With fitted worktop and units with space and plumbing for appliances.
DINING KITCHEN
A stunning open-plan kitchen and dining area with glazed bi-folding doors leading to a sun terrace. The modern kitchen, by Interiors of Harrogate, comprises a range of stylish wall and base units with feature lighting and gas hob, integrated oven, microwave and dishwasher.
SECOND FLOOR
BEDROOM 1
A double bedroom with fitted wardrobes.
BEDROOM 2
A double bedroom with glazed bi-folding doors leading to the balcony.
BATHROOM
A white suite comprising WC, washbasin, and bath with shower above. Heated towel rail. Tiled walls and floor.
OUTSIDE The property occupies a particularly generous corner plot, having attractive gardens with lawn, paved sitting areas with planted borders and summerhouse. In addition to the garden, there is an elevated sun terraced which is accessed via bi-folding doors from the kitchen, and there is also a balcony which is accessed via bi-folding doors on the second floor. There is generous parking to the front of the property and a covered carport parking area. Outside store.
Important information
This is not a Shared Ownership Property
Property Ref: 56568_100470025112
Similar Properties
Stonecrop Avenue, Killinghall, Harrogate
4 Bedroom Detached House | Guide Price £450,000
* 360 3D Virtual Walk-Through Tour *A spacious and well-presented four-bedroom detached family home with extended living...
Back Lane, Grewelthorpe, Ripon
2 Bedroom Detached House | Offers in excess of £450,000
* 360 3D Virtual Walk-Through Tour *A stunning two-bedroom detached house set in an idyllic location in the heart of Gre...
3 Bedroom Detached Bungalow | Guide Price £450,000
A fantastic opportunity to purchase a charming three-bedroom village property with garage and attractive garden, situate...
Copgrove Road, Burton Leonard, Harrogate
4 Bedroom Terraced House | Offers Over £465,000
An attractive and deceptively spacious four-bedroom village property with paved garden, in this delightful position in t...
4 Bedroom Terraced House | £470,000
* 360 3D Virtual Walk-Through Tour *A spacious and well-presented four-bedroom townhouse providing characterful accommod...
Octagon Court, Valley Drive, Harrogate
3 Bedroom Ground Floor Flat | £475,000
* 360 3D Virtual Walk-Through Tour *A spacious and beautifully presented three-bedroom, two-bathroom ground-floor apartm...

Verity Frearson (Harrogate)
Harrogate, North Yorkshire, HG1 1JT
How much is your home worth?
Use our short form to request a valuation of your property.
Request a Valuation
