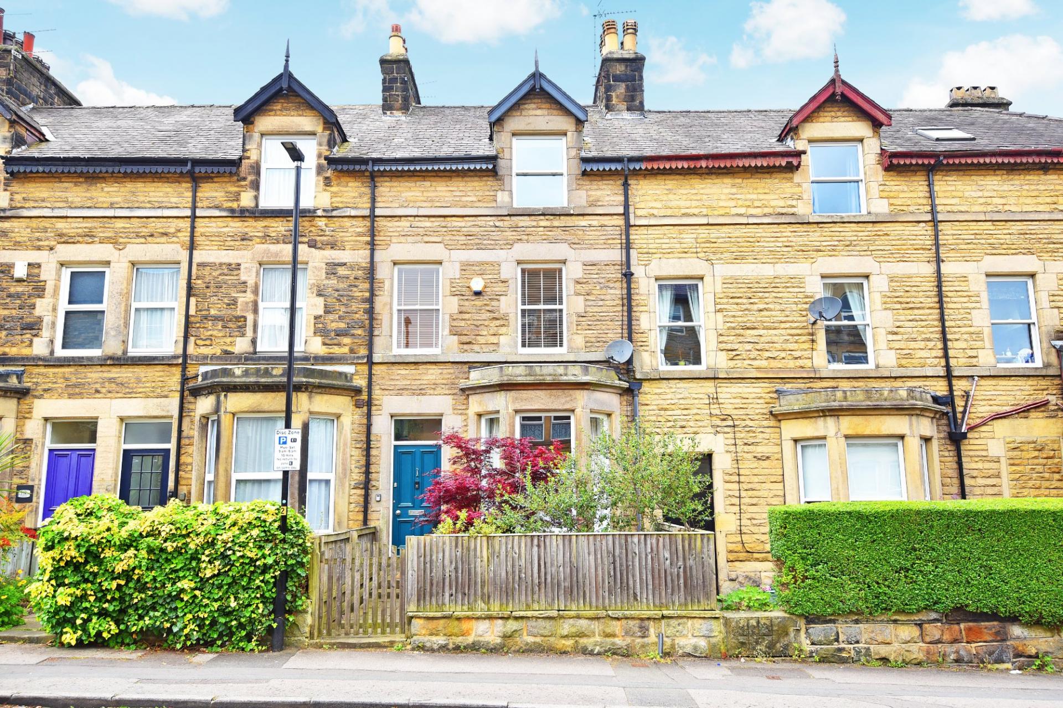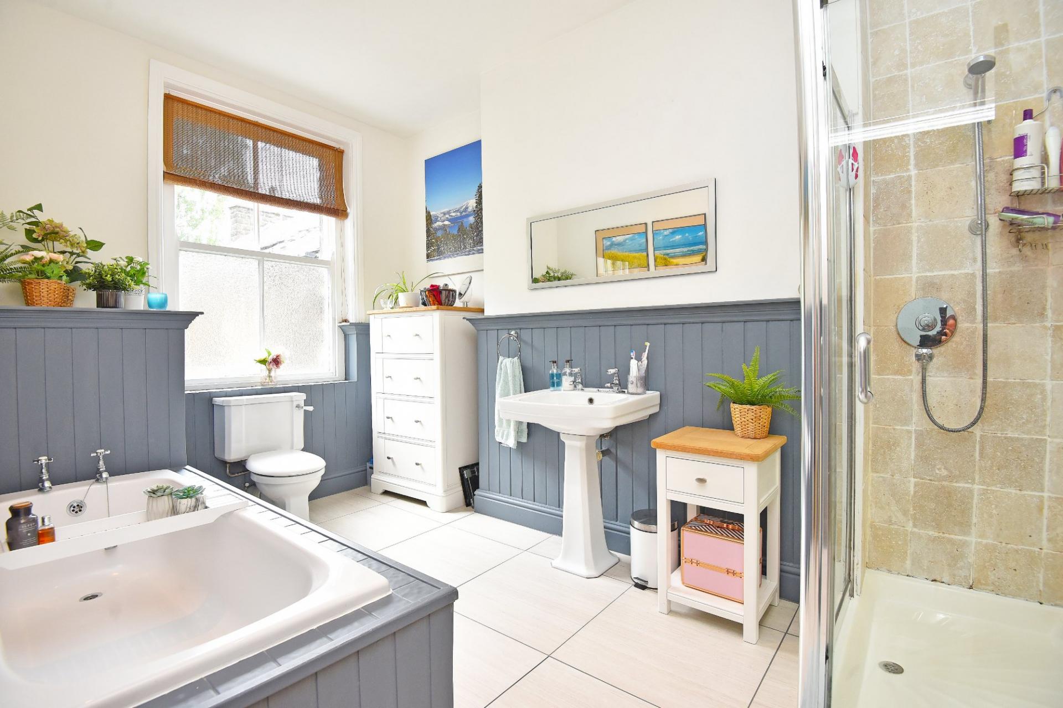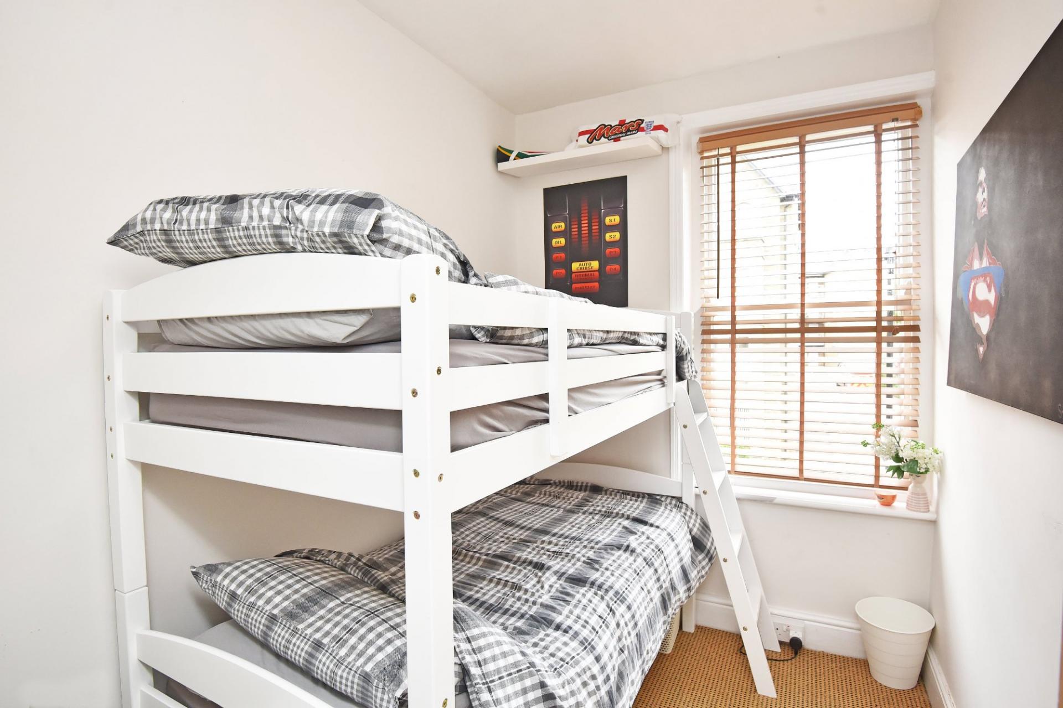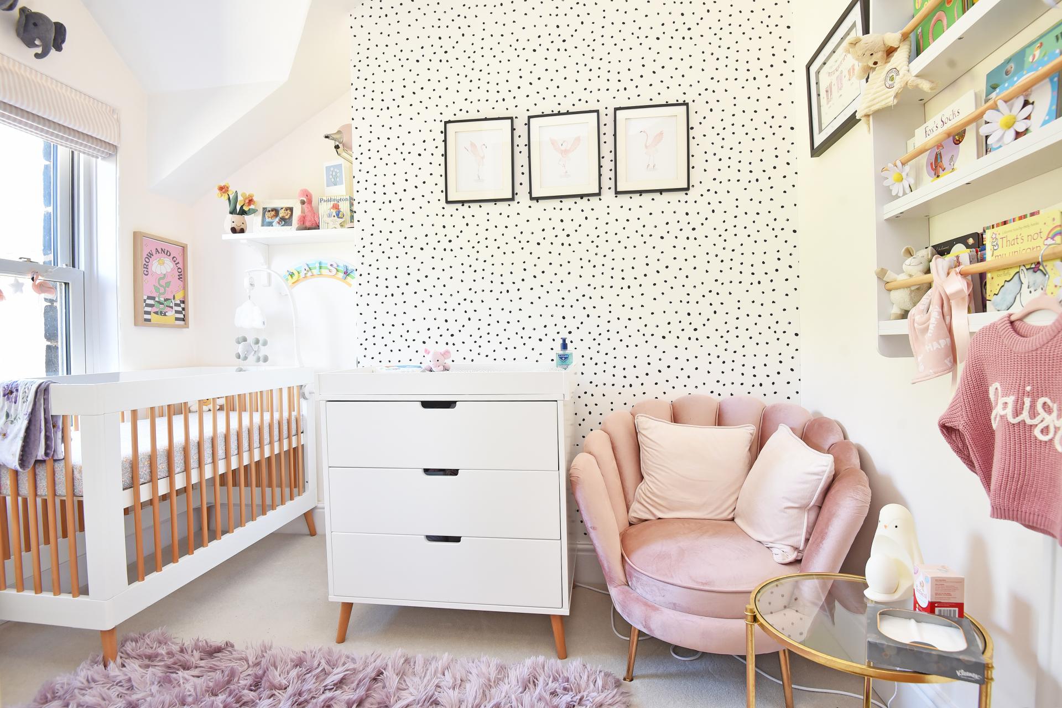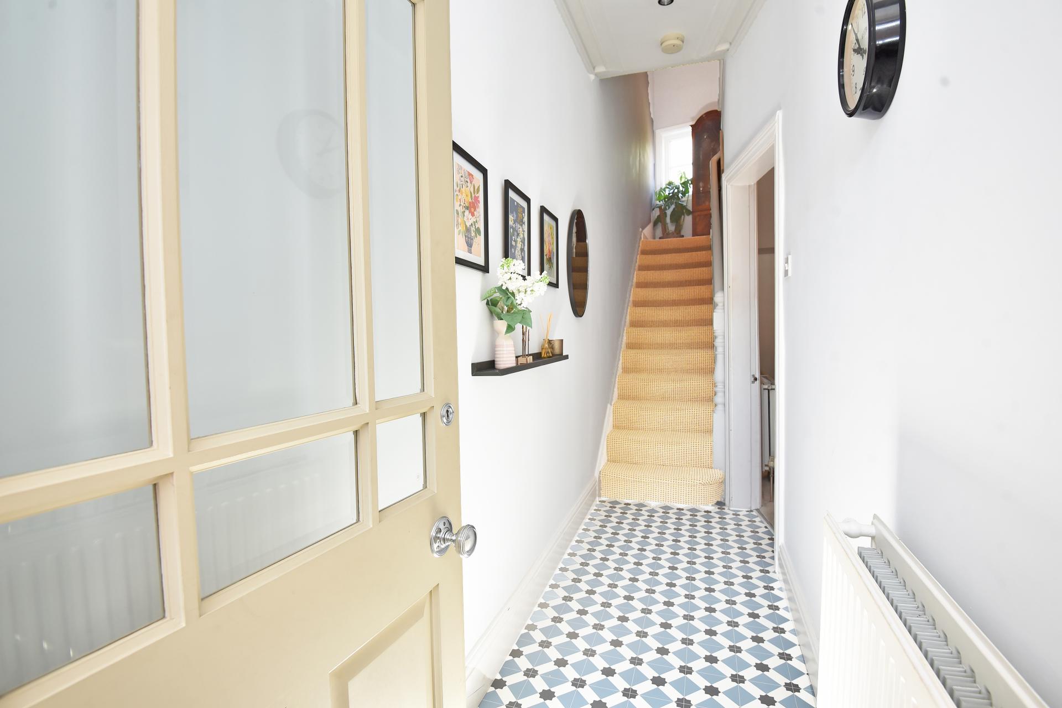4 Bedroom Terraced House for sale in Harrogate
A substantial stone-built period town house offering very well-presented four-bedroomed accommodation, with en-suite facilities, arranged over four floors. The excellent accommodation also features two reception rooms plus a lower-ground-floor kitchen, all with the benefit of gas-fired central heating. This excellent town house is situated in the centre of Harrogate, with all of the town's amenities on the doorstep.
Haywra Street is conveniently situated close to Harrogate's railway and bus stations, providing excellent transport links to Leeds, York and other areas of the region. An early inspection of this very well-presented property is strongly recommended.
ACCOMMODATION GROUND FLOOR
Front door leads to -
ENTRANCE VESTIBULE
Inner door leads to -
ENTRANCE HALL
Central heating radiator, ceiling cornice, spotlighting to ceiling.
LOUNGE
Sash bay window to front. Central heating radiator, picture rail and ceiling cornice. Feature recessed fireplace and spotlighting to ceiling.
DINING ROOM
Sash window to rear. Central heating radiator, picture rail and spotlighting to ceiling. Shelving to left-hand recess.
REAR LOBBY
Window to rear and exterior door leading to private enclosed courtyard garden.
LOWER GROUND FLOOR
KITCHEN
Double-glazed window to rear. Fitted base cupboards with work surfaces above having inset 1½-bowl single-drainer stainless-steel sink unit, tiled splashbacks and matching wall-mounted units, including glazed display cabinets. Fitted breakfast bar and central heating radiator.
UTILITY ROOM
Double-glazed window to rear. Gas-fired central heating boiler and plumbing for washing machine and dishwasher.
FIRST FLOOR
BEDROOM 3
Sash window to front and central heating radiator.
BEDROOM 4
Sash window to front and central heating radiator.
BATHROOM
Sash window to rear. Modern period-style white suite comprising low-flush WC, pedestal wash-hand basin, panelled bath and fully tiled shower cubicle. Half-panelled walls and central heating radiator.
SECOND FLOOR
BEDROOM 1
uPVC double-glazed sash window to front, central heating radiator and fitted wardrobes. Spotlighting to ceiling.
EN-SUITE SHOWER ROOM
With fully tiled shower cubicle and low-flush WC. Extractor fan.
BEDROOM 2
uPVC double-glazed sash window to rear. Central heating radiator and fitted wardrobes.
OUTSIDE Attractive enclosed forecourt garden to the front with path leading to the front door. To the rear is an enclosed courtyard garden with a pleasant southwesterly aspect.
Important information
This is not a Shared Ownership Property
Property Ref: 56568_100470024510
Similar Properties
3 Bedroom Apartment | Offers Over £350,000
* 360 3D Virtual Walk-Through Tour *A very individual and splendid three-bedroomed ground and first floor duplex apartme...
2 Bedroom Detached House | Guide Price £350,000
* 360 3D Virtual Walk-Through Tour *A beautifully presented two bedroomed detached property situated in this delightful...
2 Bedroom Apartment | Guide Price £350,000
A spacious and well-presented two-bedroom first-floor apartment with a large private lawned garden, balcony and allocate...
4 Bedroom Terraced House | Offers Over £355,000
* 360 3D Virtual Walk-Through Tour *A spacious and very well-presented four-bedroomed town house situated in this excell...
4 Bedroom Terraced House | £355,000
A substantial three-storey period stone fronted town house with four double bedrooms, garden and parking, situated in th...
3 Bedroom Semi-Detached Bungalow | £357,500
A spacious and well-presented three-bedroom semi-detached property which has been extended to provide generous living sp...

Verity Frearson (Harrogate)
Harrogate, North Yorkshire, HG1 1JT
How much is your home worth?
Use our short form to request a valuation of your property.
Request a Valuation


