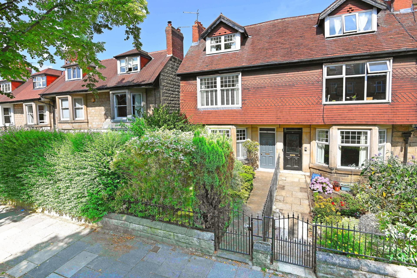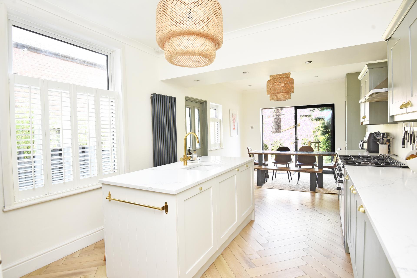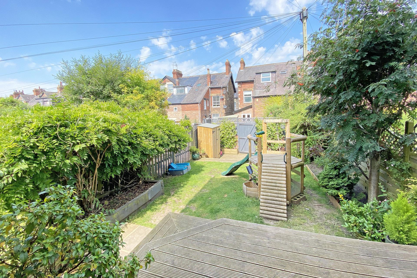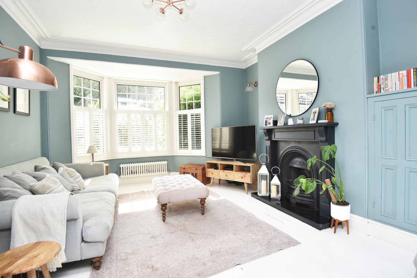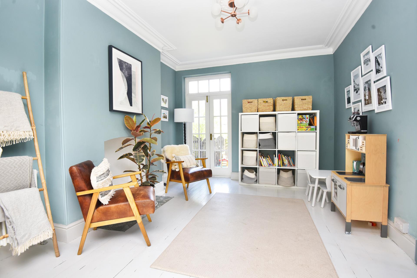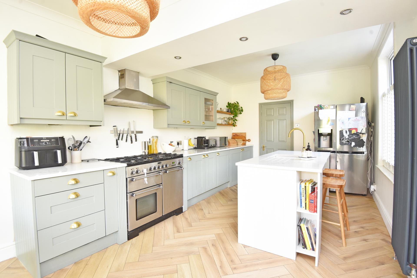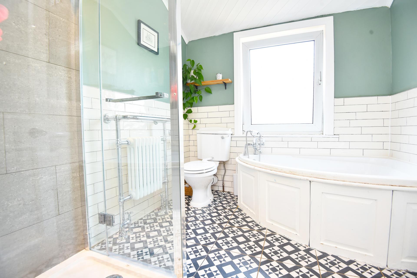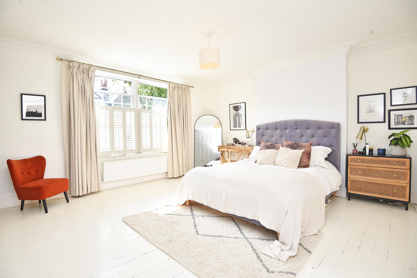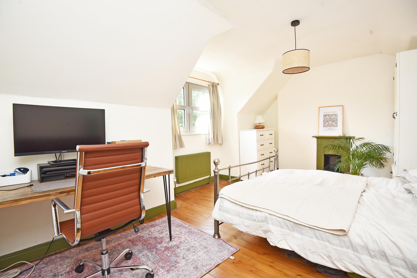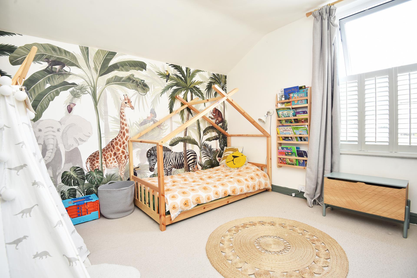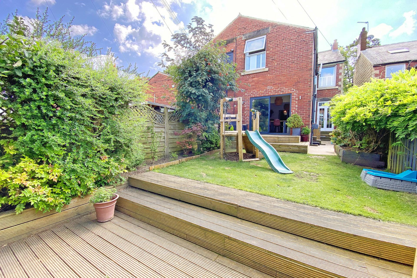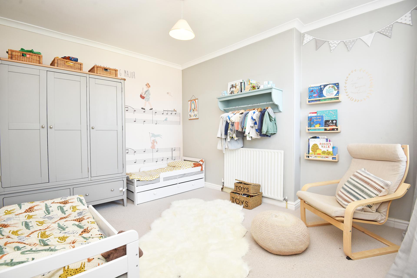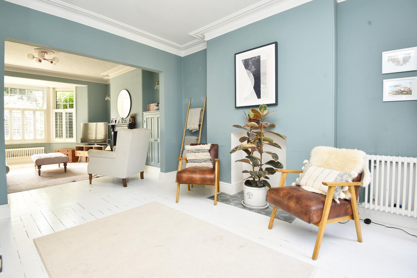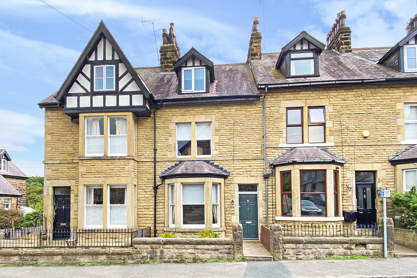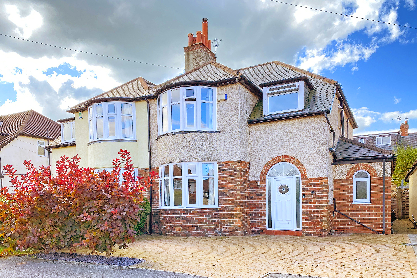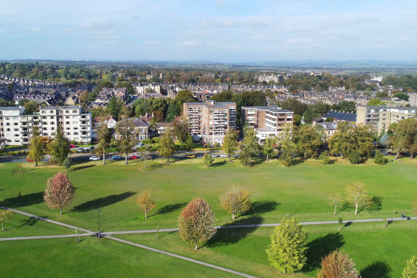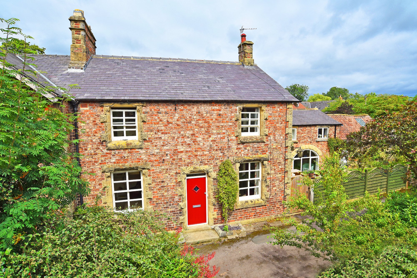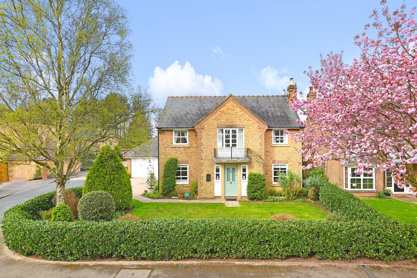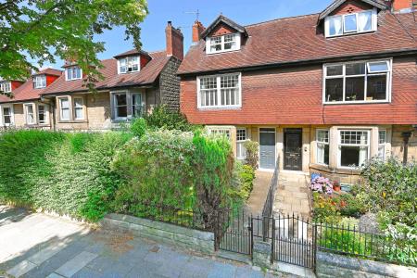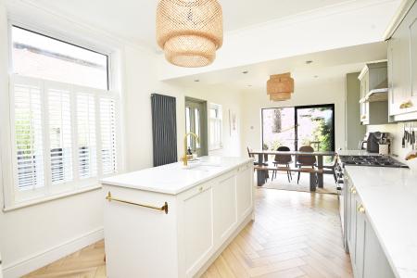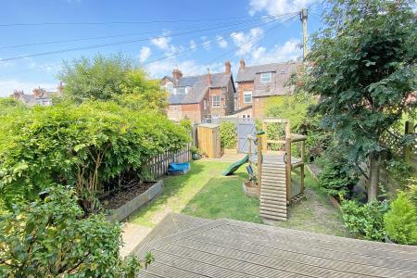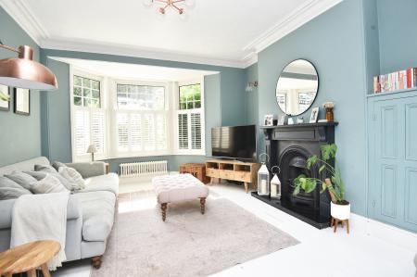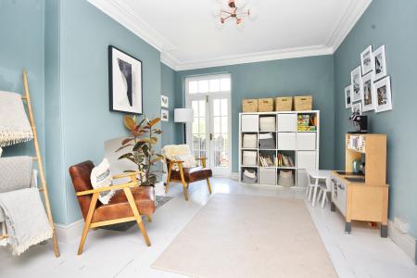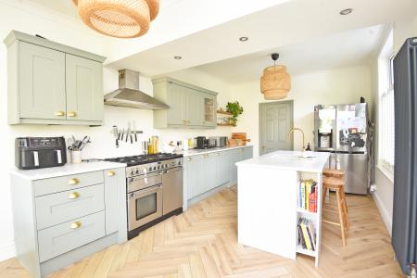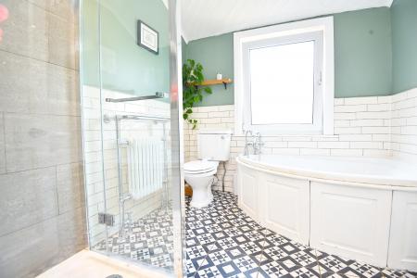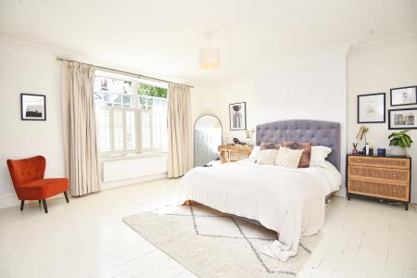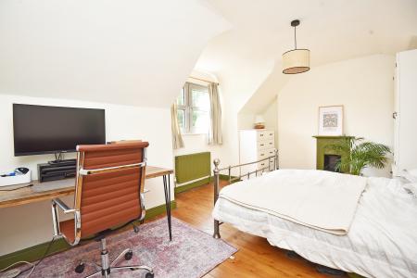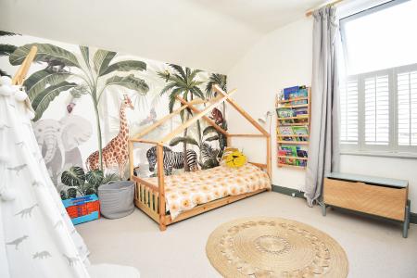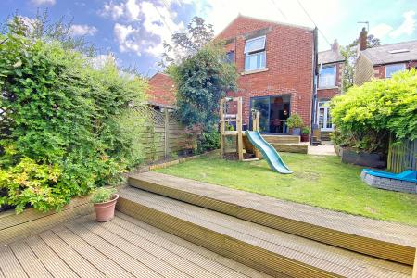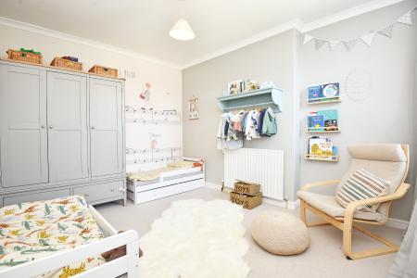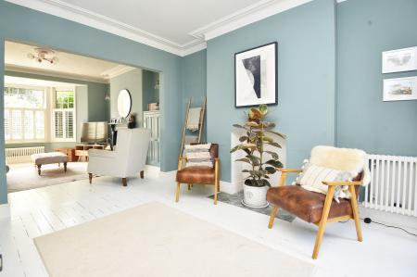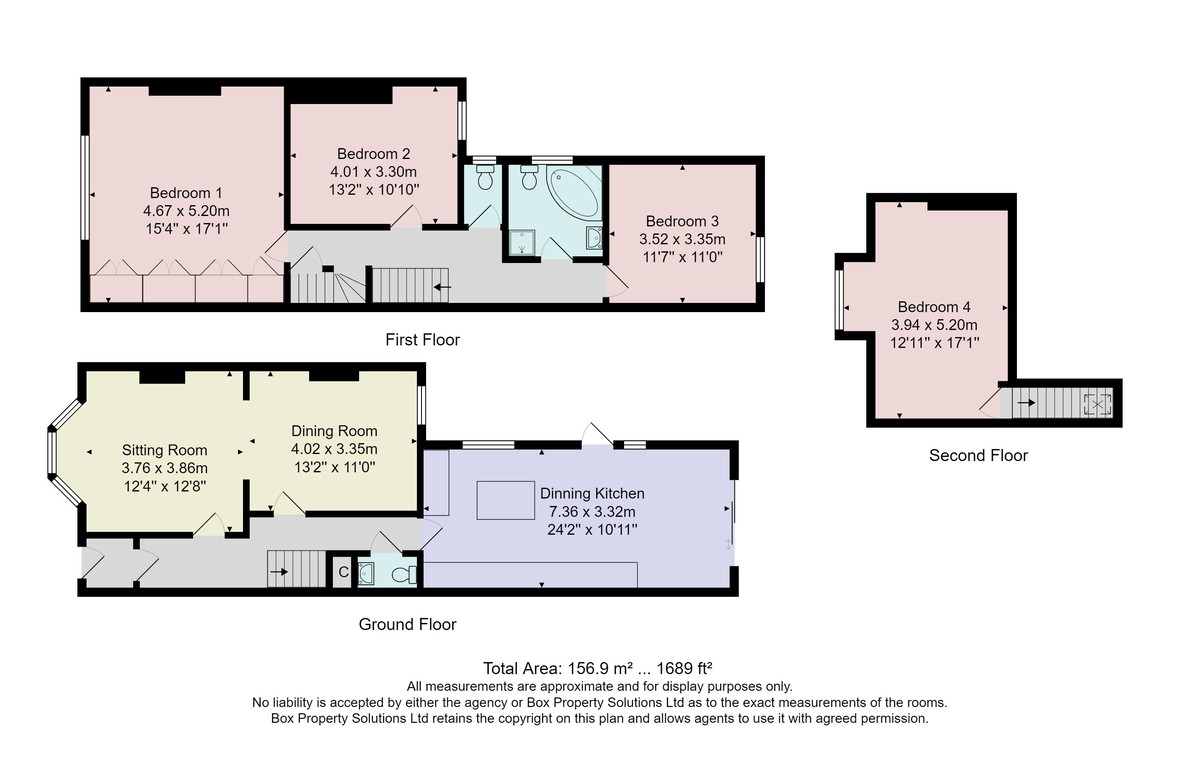4 Bedroom End of Terrace House for sale in Harrogate
A beautifully presented four-bedroom end-of-terrace town house with good-sized garden, situated in this convenient town-centre location.
This impressive family property provides particularly generous and stylish accommodation over three floors including two large reception rooms, a stunning modern dining kitchen with sliding glazed doors leading to the garden and downstairs WC. On the upper floors there are four double bedrooms, together with a family bathroom and additional WC. A particular feature of the property is the good-sized garden to the rear, with planted borders and paved sitting area.
Dragon Parade is an attractive tree-lined avenue in a convenient location, just a few minutes' walk from all of the town centre's amenities and close to popular local schools.
GROUND FLOOR
ENTRANCE HALL
CLOAKROOM
With WC and washbasin.
SITTING ROOM / DINING ROOM
A large open-plan living space with sitting and dining areas, bay window to front with fitted shutters, attractive fireplace with living-flame gas fire and patio doors leading to the garden.
DINING KITCHEN
A stunning open-plan kitchen and dining area with glazed sliding doors leading to the garden. The kitchen comprises a range of stylish fitted units with quartz worktop, island and breakfast bar. Range cooker, integrated dishwasher and space and plumbing for washing machine and tumble dryer.
FIRST FLOOR
BEDROOM 1
A large master bedroom with window front with fitted shutters and an extensive range of fitted wardrobes and storage.
BEDROOM 2
Further double bedroom with window to rear.
BEDROOM 3
A further double bedroom with window to rear and fitted shutters.
BATHROOM
White suite comprising low-flush WC, washbasin, corner bath and shower. Window to side.
SEPARATE WC
With low-flush WC, window to side.
SECOND FLOOR
BEDROOM 4
A further double bedroom with window to front and ornamental fireplace.
OUTSIDE To the rear of the property is a good-sized lawned garden with paved sitting areas and planted borders.
Property Ref: 56568_100470027034
Similar Properties
4 Bedroom Detached House | Guide Price £575,000
* 360 3D Virtual Walk-Through Tour *A beautifully presented four-bedroom detached property occupying a generous plot wit...
4 Bedroom Terraced House | £575,000
* 360 3D Virtual Walk-Through Tour *A stunning 4 bedroom town house enjoying an enviable and fashionable position just o...
4 Bedroom Semi-Detached House | Offers Over £575,000
A superb three / four-bedroom semi-detached house with an attractive garden, extended living accommodation and en-suite...
3 Bedroom Apartment | Guide Price £580,000
A spacious and well-presented three-bedroom second-floor apartment, with garage, enjoying a delightful aspect directly o...
4 Bedroom Semi-Detached House | Offers Over £585,000
** Approx. 2,000 Sq. Ft **A fine period house at the centre of the popular village of Bishop Monkton. Summerfield is sit...
4 Bedroom Detached House | Offers Over £585,000
A beautifully presented four-bedroom detached family home with attractive garden, driveway and double garage, situated w...

Verity Frearson (Harrogate)
Harrogate, North Yorkshire, HG1 1JT
How much is your home worth?
Use our short form to request a valuation of your property.
Request a Valuation
