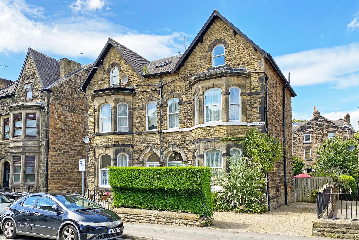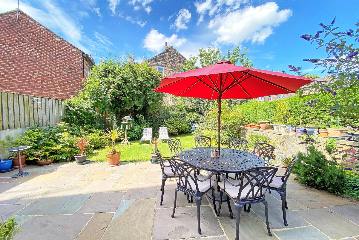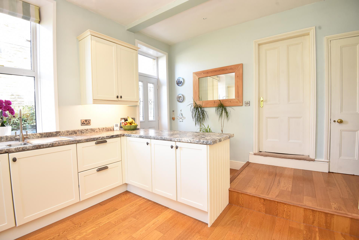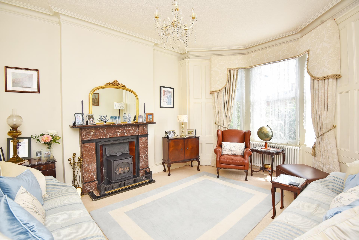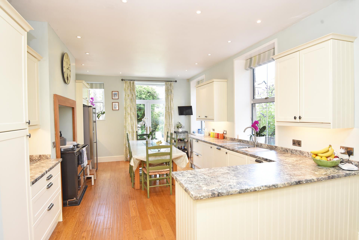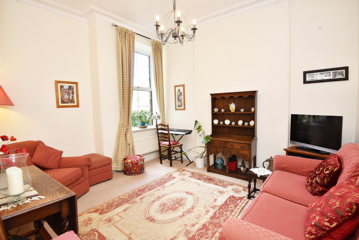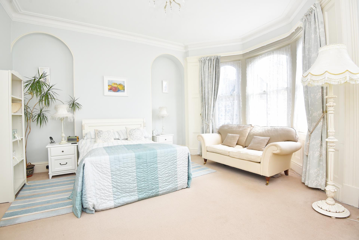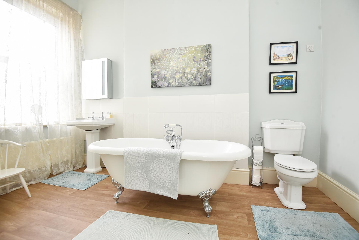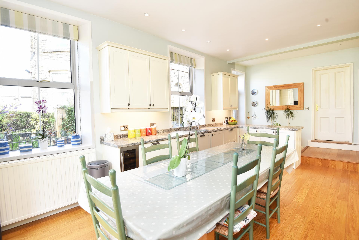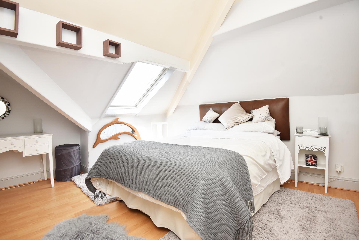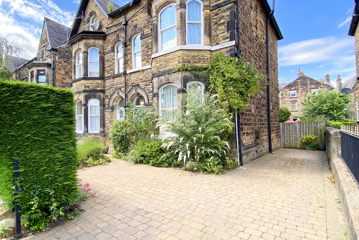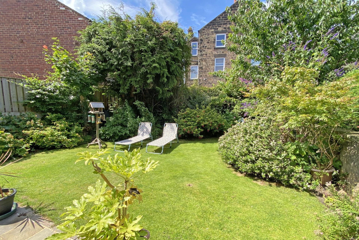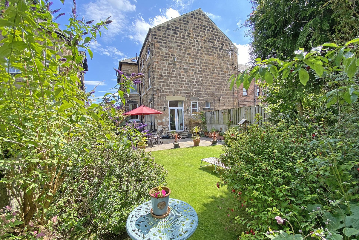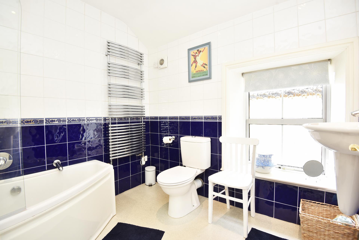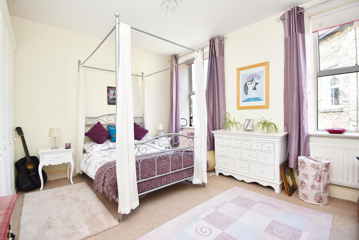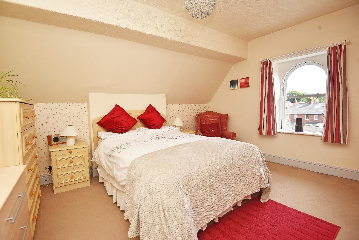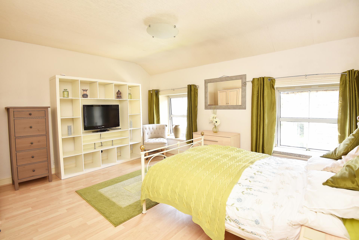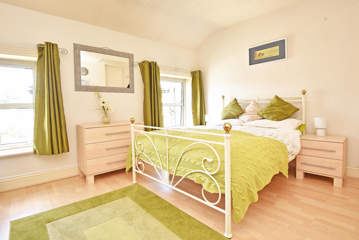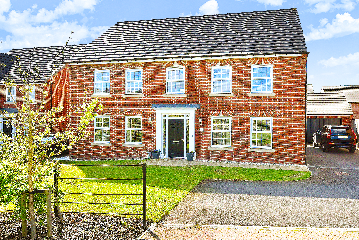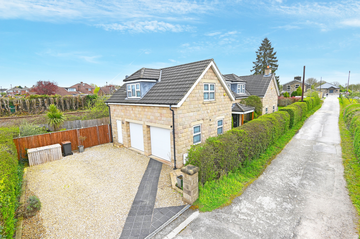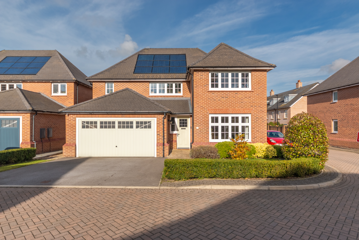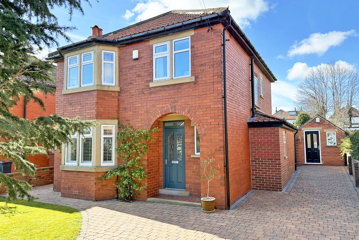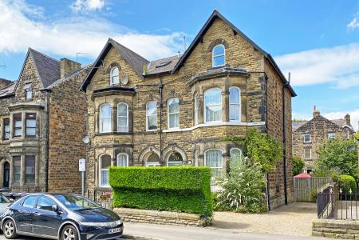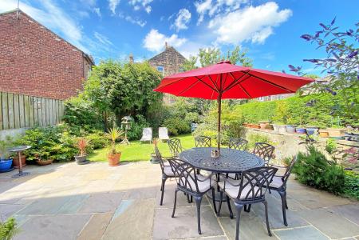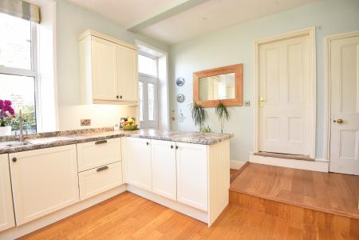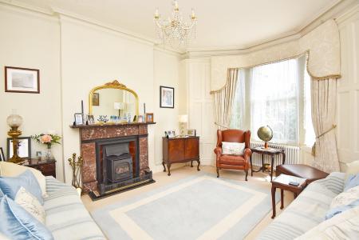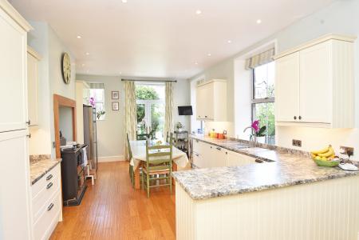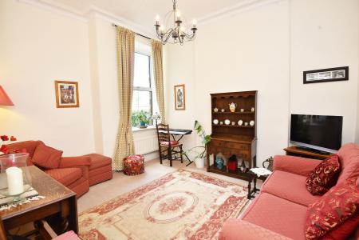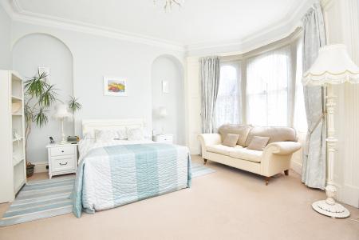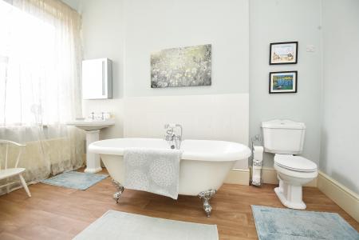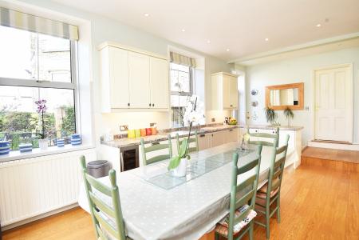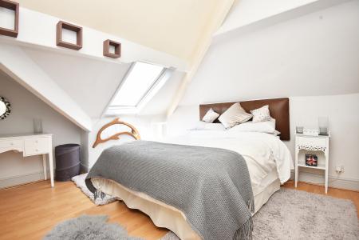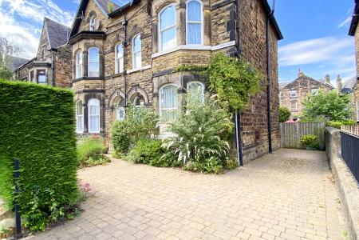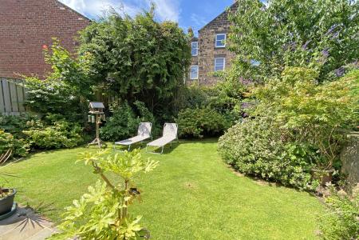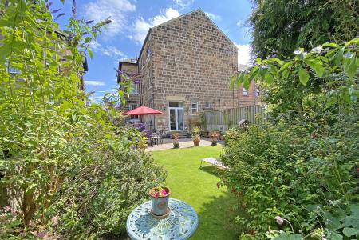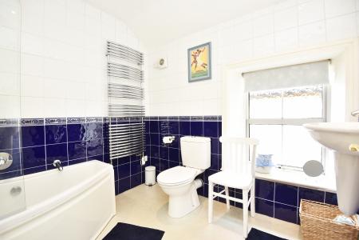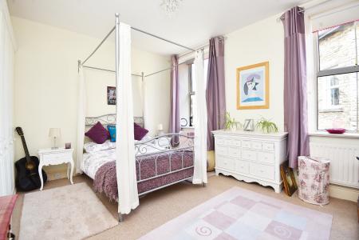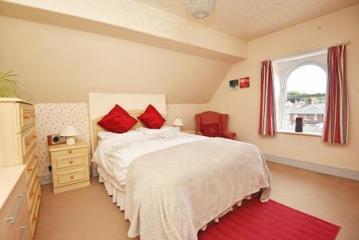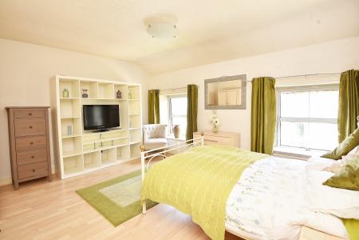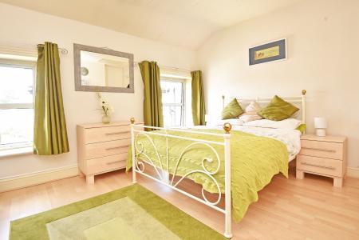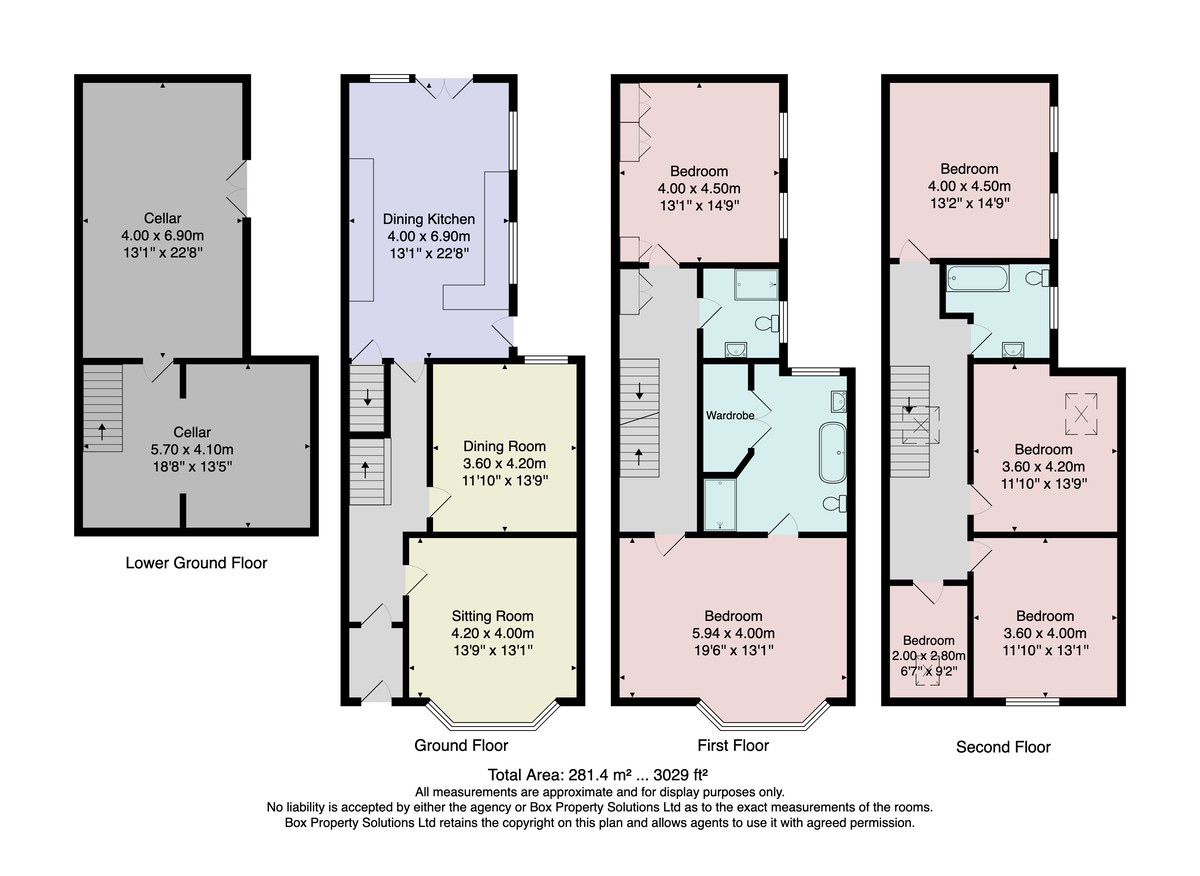6 Bedroom Semi-Detached House for sale in Harrogate
A substantial semi-detached period property offering generous and well presented accommodation with parking and large garden and situated in this very convenient town centre location.
The impressive property provides generous accommodation over four floors. On the ground floor there are two good sized reception rooms together with a modern dining kitchen. There is a basement providing storage rooms and utility space. On the upper floors, there are currently six bedrooms, two bathrooms and and ensuite bathroom to the main bedroom with dressing room. A driveway provides parking to the front and there is a very good sized and attractive rear garden with lawn and patio.
This excellent property provides versatile accommodation with the benefit of original period features, parking and a garden and is situated in heart of Harrogate town centre within easy walking distance of the excellent amenities which include bars, restaurants, shops and transport links.
GROUND FLOOR
RECEPTION HALL
SITTING ROOM
An impressive reception room with bay window and feature marble fireplace with living flame gas stove.
DINING ROOM
A further good sized reception room.
DINING KITCHEN
With spacious dining area and glazed doors leading to the garden. The kitchen comprises a range of fitted units with integrated dishwasher and drinks fridge. Gas fired AGA.
LOWER GROUND FLOOR
BASEMENT ROOMS AND UTILITY.
There is excellent storage space on the lower ground floor and utility area with fitted sink and space and plumbing for appliances.
There is huge potential for further development of this space, subject to obtaining the necessary permissions.
FIRST FLOOR
BEDROOMS
There are two double bedrooms on the first floor, including the stunning main bedroom which has a feature bay window, large ensuite bathroom with walk-in wardrobe.
EN-SUITE
A sunning luxury ensuite bathroom with WC, basin, freestanding bath and large walk in shower. Heated towel rail.
SHOWER ROOM
A white suite, comprising WC, basin set within a vanity unit and shower. Heated towel rail.
SECOND FLOOR
BEDROOMS
There are three good sized double bedrooms on the second floor, together with a further single bedroom or office with skylight window.
BATHROOM
A white suite comprising WC, basin and bath with shower above. Heated towel rail.
LOFT SPACE
Accessed via loft ladder.
OUTSIDE A driveway provide ample parking to the front of the property. To the rear, there is a very good sized and attractive garden with extensive paved sitting area, lawn and well stocked planted borders.
AGENT'S NOTE The property had the benefit of a new roof in 2014, and a new boiler in 2015.
Property Ref: 56568_100470027000
Similar Properties
Blackthorn Avenue, Knaresborough
5 Bedroom Detached House | Guide Price £675,000
* 360 3D Virtual Walk-Through Tour *An impressive five-bedroom modern detached property providing generous and beautiful...
4 Bedroom Detached House | £675,000
* 360 3D Virtual Walk-Through Tour *A beautifully presented four-bedroom detached property with large and attractive gar...
4 Bedroom Detached House | Guide Price £675,000
A spacious and beautifully presented four bedroomed detached property with integral double garage and good sized garden,...
4 Bedroom Detached House | £680,000
A superb three / four-bedroomed detached property which has been extended to provide spacious and well-appointed accommo...
4 Bedroom Semi-Detached House | Offers Over £685,000
A very spacious and beautifully presented four-bedroomed semi-detached family home in this sought-after location, close...
4 Bedroom Semi-Detached House | Guide Price £685,000
**Ideally placed for a 'Community Place' at St Aidan's Church of England High School**A substantial four-bedroom semi-de...

Verity Frearson (Harrogate)
Harrogate, North Yorkshire, HG1 1JT
How much is your home worth?
Use our short form to request a valuation of your property.
Request a Valuation
