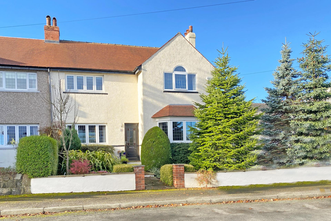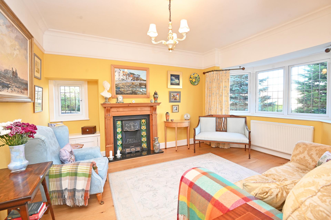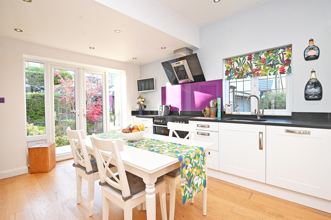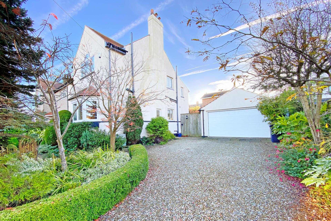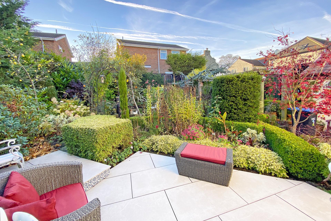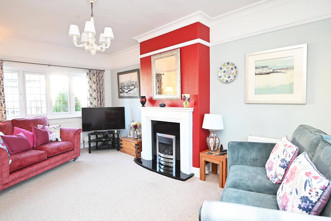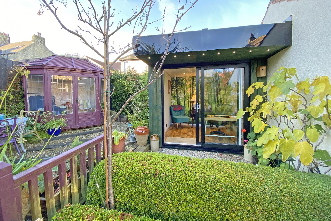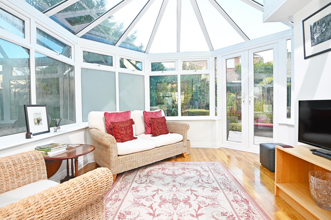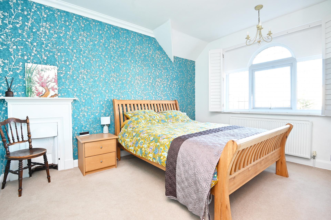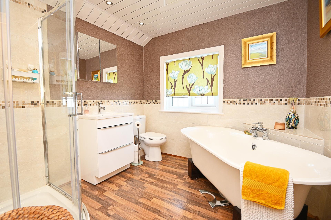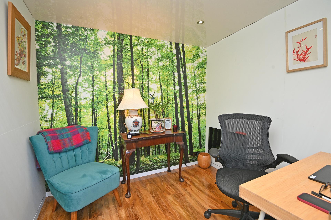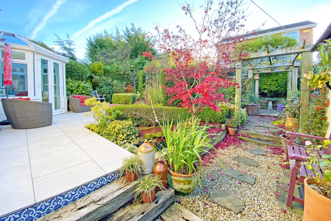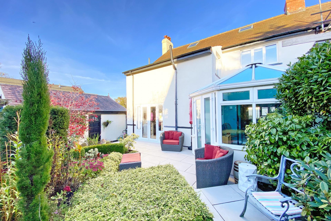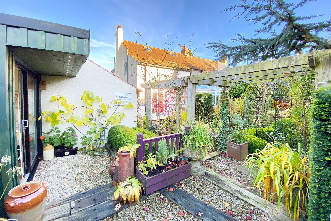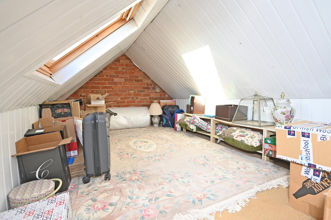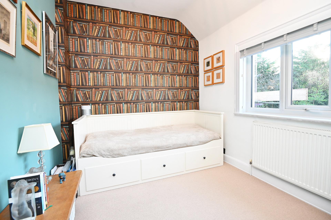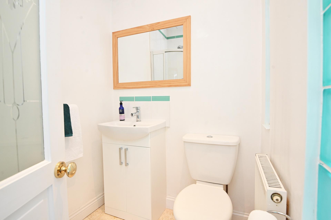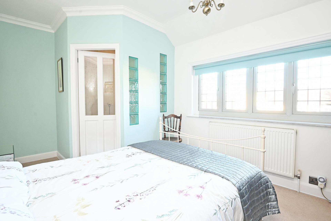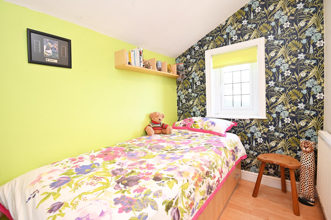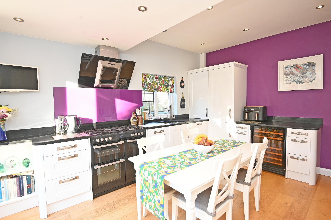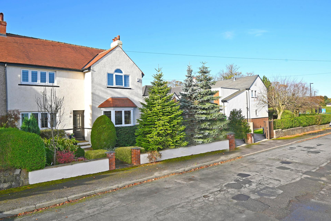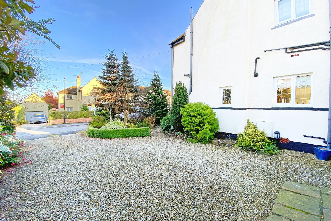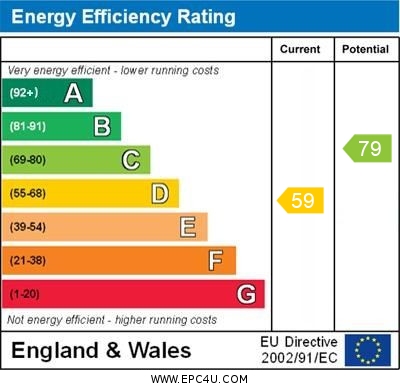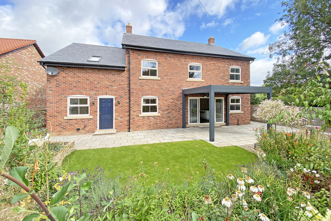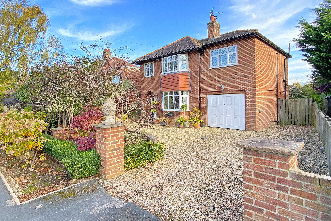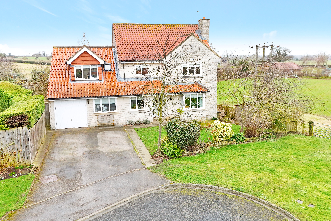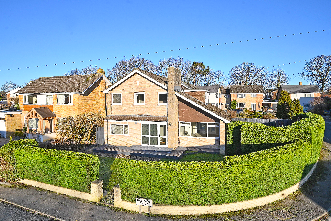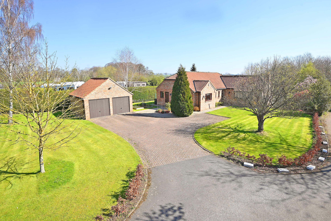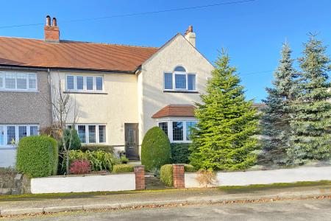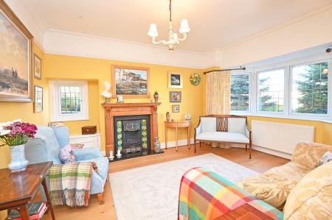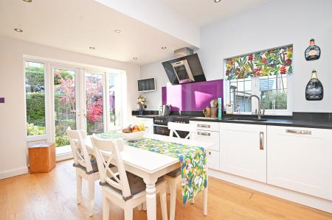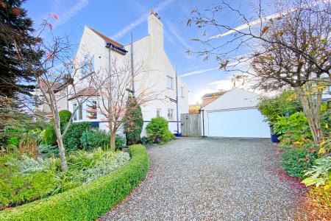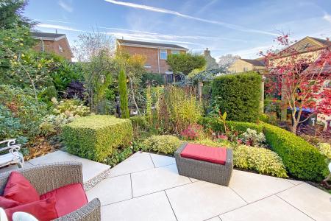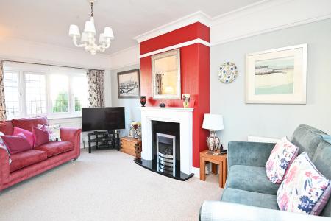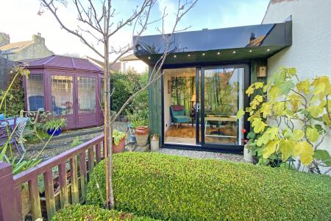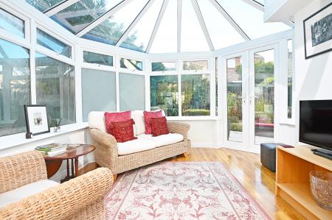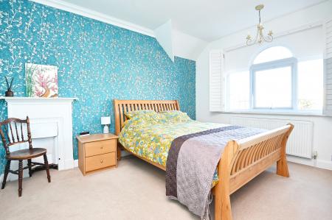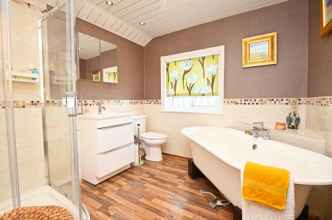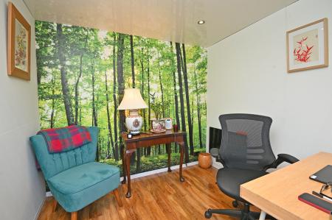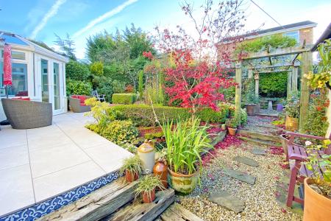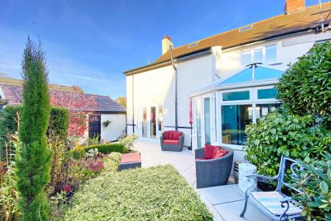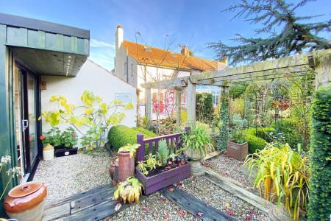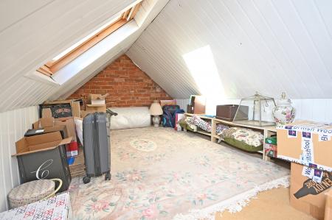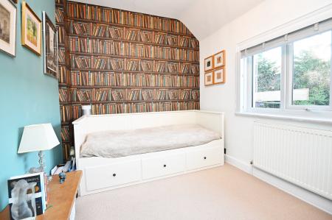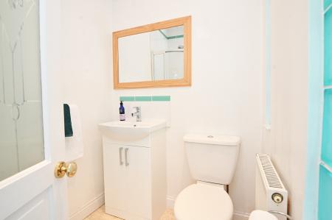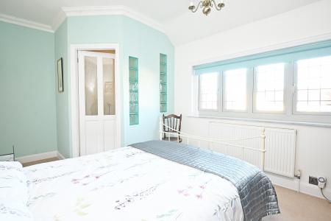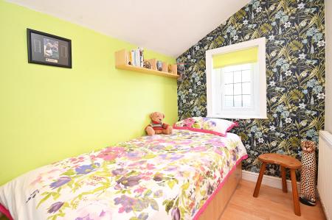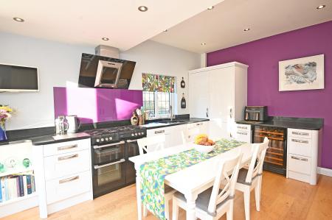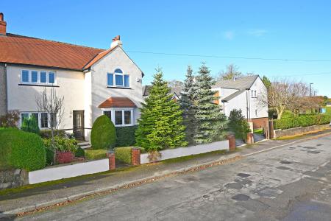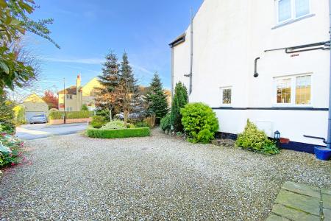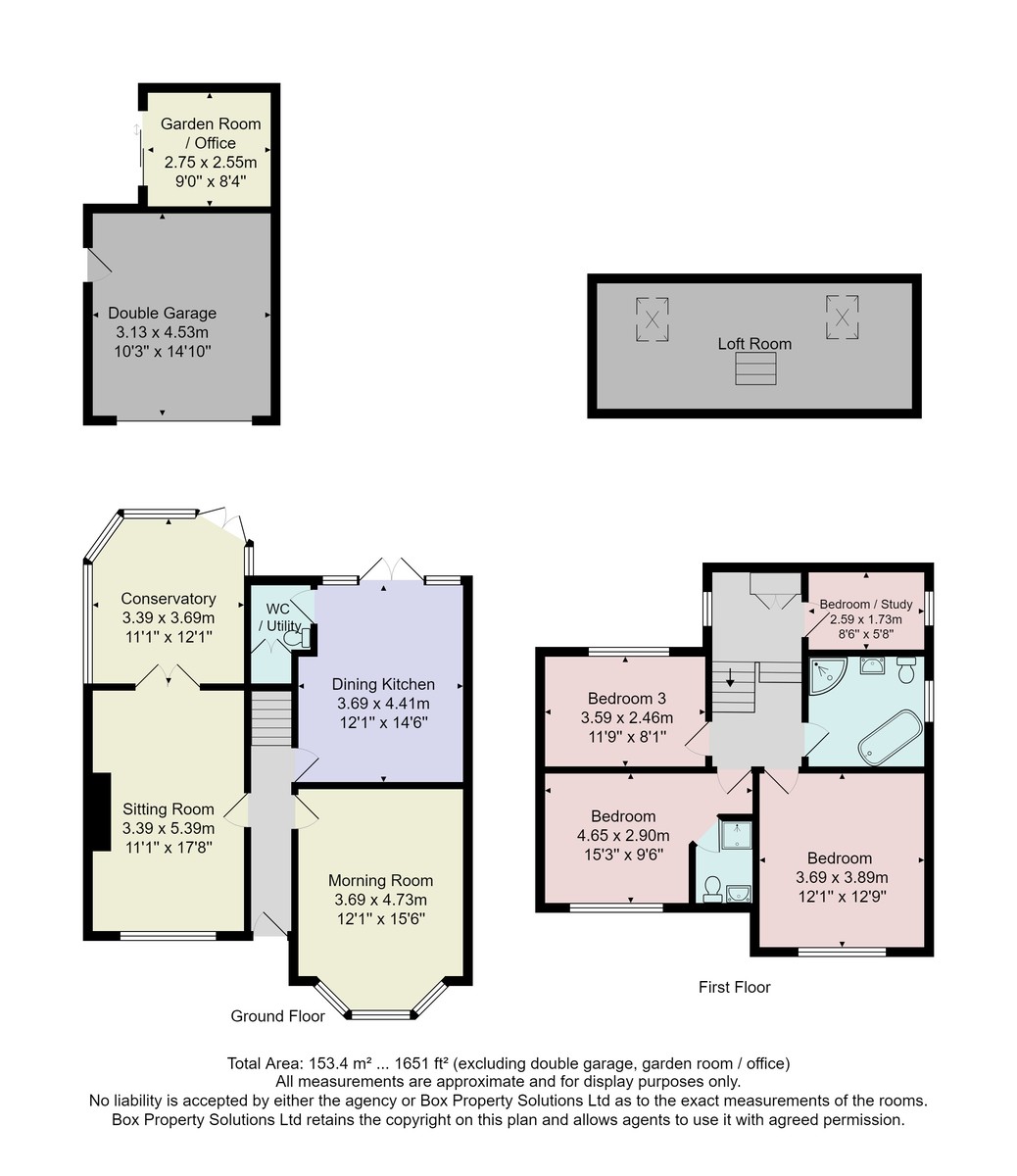4 Bedroom Semi-Detached House for sale in Harrogate
A spacious four-bedroom double-fronted semi-detached family home with a large and attractive garden, situated on a quiet cul-de-sac within this desirable south Harrogate location, well served by excellent local amenities and popular schooling. This superb property provides generous, well-presented accommodation comprising two reception rooms, a dining kitchen, conservatory and downstairs WC / utility room, plus four bedrooms, bathroom and en-suite shower room on the first floor. The property has the benefit of a new roof and occupies a generous plot with a large, attractive landscaped garden with a self- contained garden office, driveway and garage.
Hill Rise Avenue is a quiet cul-de-sac just off Otley Road in this sought-after position, close to excellent local schools including the Harrogate Grammar School and is within walking distance of the town centre. Offered for sale with no onward chain.
ACCOMMODATION GROUND FLOOR
ENTRANCE HALL
LIVING ROOM
A spacious reception room with fireplace with living-flame gas fire.
CONSERVATORY
Providing a further sitting area with windows and glazed doors overlooking the garden. Glazed roof.
MORNING ROOM
A further large reception room with bay window and attractive fireplace with living-flame gas fire.
DINING KITCHEN
With dining area and patio doors leading to the garden. The kitchen comprises a range of modern units with granite worktop, range cooker, integrated dishwasher and fridge / freezer. Larder drawers and cupboards.
WC / UTILITY
With WC, worktop, sink and space for washing machine. Under-stairs cupboard.
FIRST FLOOR
LANDING
With Velux window, storage and window seat.
BEDROOM 1
A double bedroom with fitted wardrobes and original fireplace.
BEDROOM 2
A double bedroom with original fireplace and en-suite shower room.
EN-SUITE SHOWER ROOM
With WC, washbasin set within the vanity unit, and shower.
BEDROOM 3
A double bedroom.
BEDROOM 4
A further single bedroom.
BATHROOM
A modern white suite comprising WC, washbasin set within a vanity unit, free-standing bath and shower. Heated towel rail.
LOFT
A pull-down ladder leads to a large loft room which is fully boarded and has two skylight windows. Providing fully insulated useful storage space.
GARDEN OFFICE
There is a superb self-contained garden room / office, providing useful workspace or additional living space. This room has been fully thermally and acoustically insulated and has electric heating and glazed doors overlooking the garden.
OUTSIDE A drive provides parking and leads to a garage. There is a beautifully landscaped rear garden with very well-stocked planted borders with patio, various sitting areas and a summerhouse.
AGENT'S NOTE The property had the benefit of a new roof approximately three years ago.
Property Ref: 56568_100470027072
Similar Properties
Hungate, Bishop Monkton, Harrogate
4 Bedroom Detached House | Offers Over £695,000
A stunning and most individual four-bedroom detached house built to an exceptional standard. This superb home offers dec...
4 Bedroom Detached House | £690,000
A superb four bedroom detached family house with south east facing garden, situated in a highly regarded residential pos...
4 Bedroom Semi-Detached House | Offers Over £685,000
A very spacious and beautifully presented four-bedroomed semi-detached family home in this sought-after location, close...
Burnett Close, Burton Leonard, Harrogate
5 Bedroom Detached House | Offers Over £700,000
* 360 3D Virtual Walk-Through Tour *A spacious and very well-presented five-bedroom detached property situated at the en...
4 Bedroom Detached House | £700,000
A spacious and well-presented four-bedroom detached house with integral garage and generous gardens situated in this des...
Willow Garth, Ferrensby, Knaresborough
4 Bedroom Detached Bungalow | Offers Over £700,000
* 360 3D Virtual Walk-Through Tour *An individually designed and beautifully appointed four double bedroom detached bung...

Verity Frearson (Harrogate)
Harrogate, North Yorkshire, HG1 1JT
How much is your home worth?
Use our short form to request a valuation of your property.
Request a Valuation
