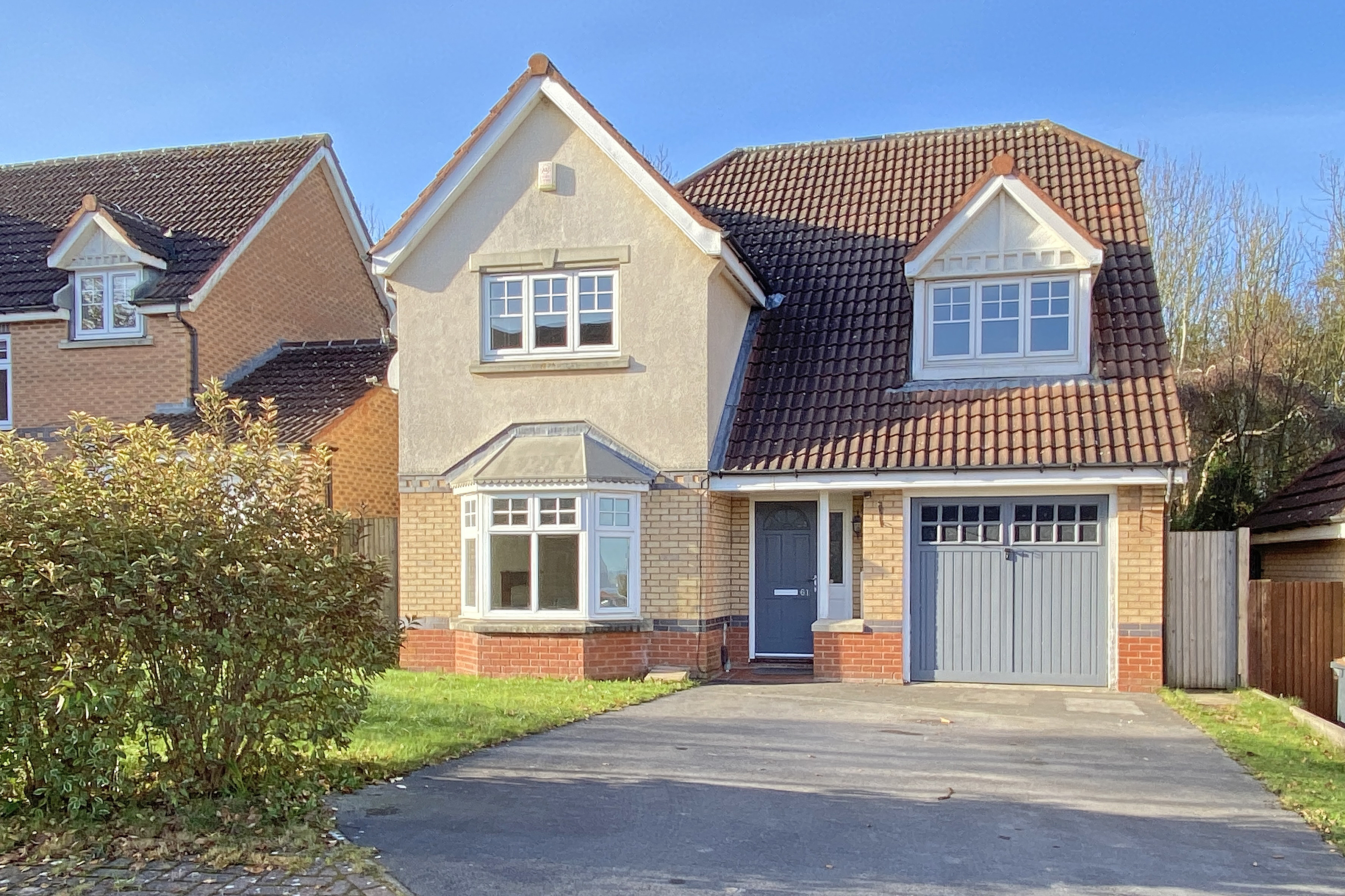2 Bedroom Apartment for sale in Harrogate
A stunning two-bedroom duplex apartment with an open aspect to the front overlooking the Valley Gardens. This very well-appointed property provides spacious accommodation over the first and second floor with an impressive open plan living space incorporating a modern kitchen, together with two large double bedrooms both with en-suite bathrooms. The apartment features an efficient electric heating system. The accommodation is spacious with high ceilings and has the advantage of an allocated off-street parking space.
Valley Drive is a sought-after location close to the Valley Gardens and is just a stone's throw from the excellent shops and amenities on Cold Bath Road.
ACCOMMODATION GROUND FLOOR
With windows to rear and electric radiator. Storage cupboards.
FIRST FLOOR
With windows to rear and electric radiator. Storage cupboards.
CLOAKROOM
With white WC and washbasin. Heated towel rail.
SITTING ROOM
A stunning open-plan living space with windows to front overlooking Valley Gardens. Electric radiators. Fitted cupboards. Glazed doors to rear leading to Juliet balcony. Open plan to -
KITCHEN
Fitted with a range of modern wall and base units with worktops and breakfast bar. Integrated appliances include, dishwasher, washing machine, electric hob with extractor hood above, electric oven and microwave. Windows to front.
SECOND FLOOR
LANDING
A spacious landing and storage area with windows to front and rear.
BEDROOM 1
A double bedroom with window to front overlooking Valley Gardens and further window to rear. Electric radiator. Large walk-in wardrobe.
EN-SUITE BATHROOM
Fitted with a white comprising WC, washbasin and panelled bath with shower above. Heated towel radiator. Window to rear. Tiled walls and floor.
BEDROOM 2
A further double bedroom with window to front overlooking Valley Gardens. Electric radiator. Fitted wardrobes.
EN-SUITE SHOWER ROOM
Fitted with a white suite comprising WC, washbasin and shower cubicle. Window to rear. Tiled walls and floor. Heated towel rail.
OUTSIDE The property has the benefit of an allocated off-street parking space. There is also access to a communal bicycle store.
AGENTS NOTE The long-term lease (999 years starting from April 2001) includes part of the freehold with no ground rent.
Important information
This is not a Shared Ownership Property
Property Ref: 56568_100470026222
Similar Properties
3 Bedroom Semi-Detached House | £365,000
* 360 3D Virtual Walk-Through Tour *A charming three double-bedroomed semi-detached house, which has been extended to pr...
4 Bedroom Terraced House | Offers in region of £365,000
* 360 3D Virtual Walk-Through Tour *An impressive four-bedroom town house situated in a very popular and convenient resi...
Wesley View, Horsefair, Boroughbridge
3 Bedroom End of Terrace House | £365,000
* 360 3D Virtual Walk-Through Tour *A spacious and well-presented end of terrace property with garage and attractive gar...
Trefoil Drive, Killinghall, Harrogate
4 Bedroom Detached House | Guide Price £366,000
A spacious four-bedroomed detached family home enjoying a delightful private outlook to the rear over the adjoining wood...
4 Bedroom Semi-Detached House | £369,960
A spacious and beautifully presented four bedroomed townhouse in a super corner position with good sized garden and park...
4 Bedroom Terraced House | Offers Over £370,000
* 360 3D Virtual Walk-Through Tour *A beautifully presented four bedroom townhouse which has been extended to provide im...

Verity Frearson (Harrogate)
Harrogate, North Yorkshire, HG1 1JT
How much is your home worth?
Use our short form to request a valuation of your property.
Request a Valuation































