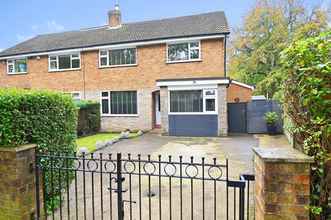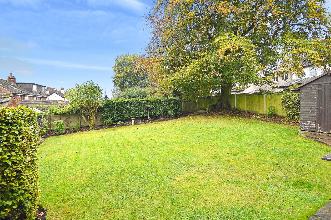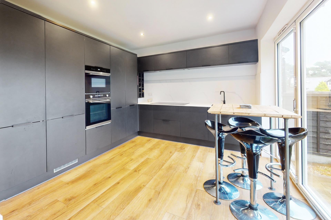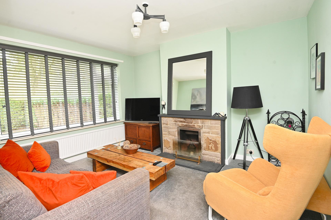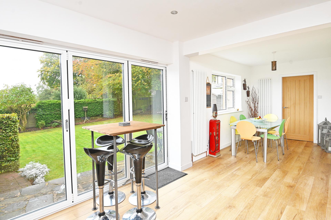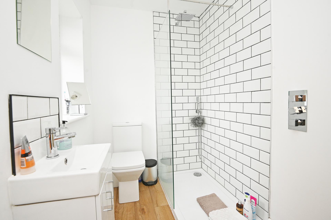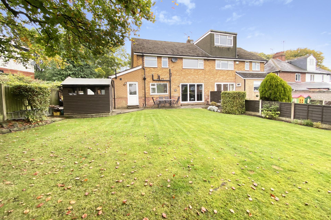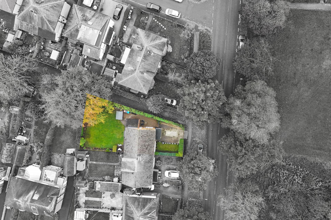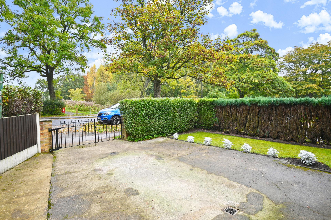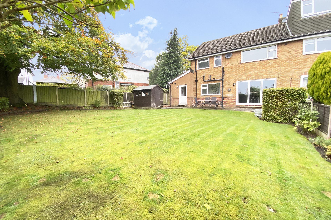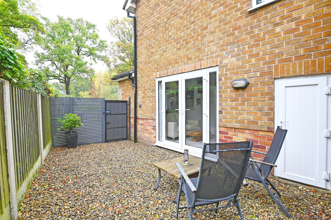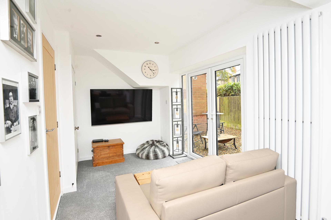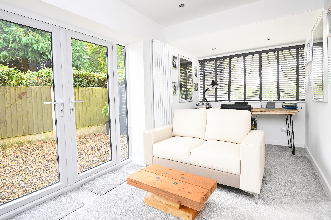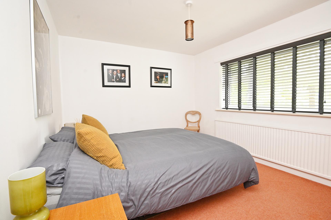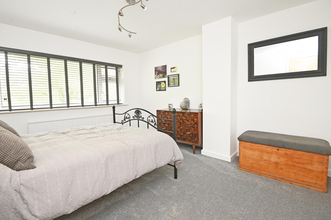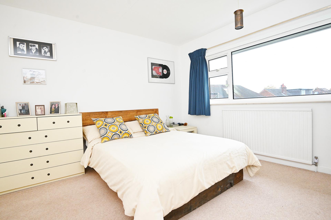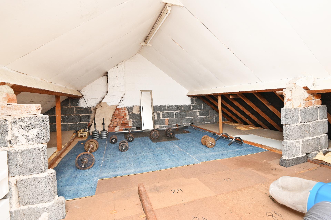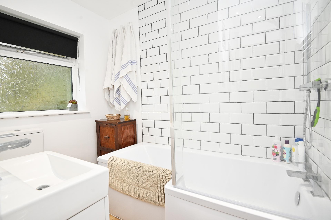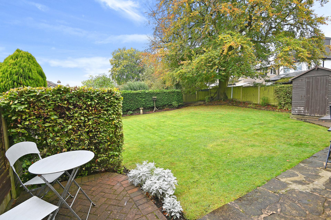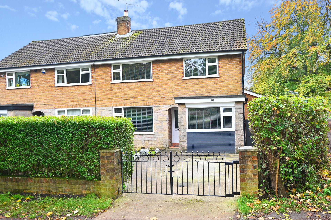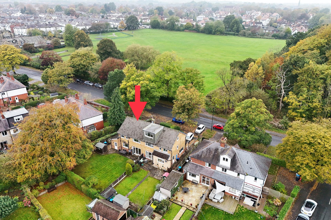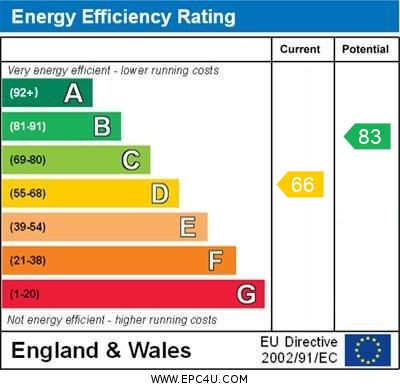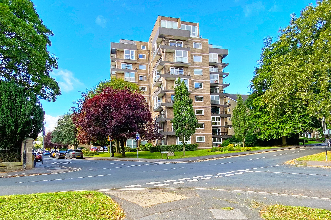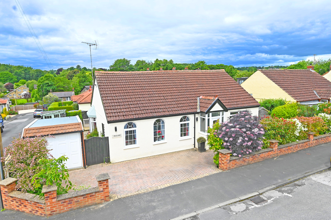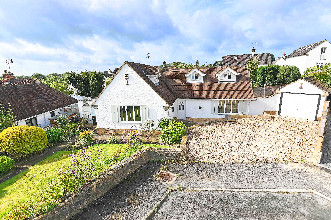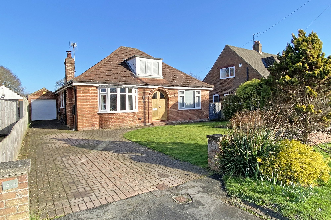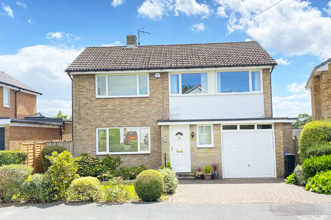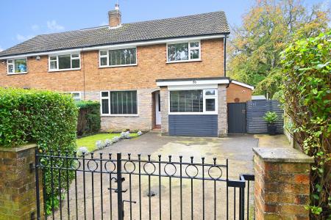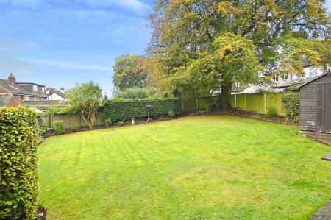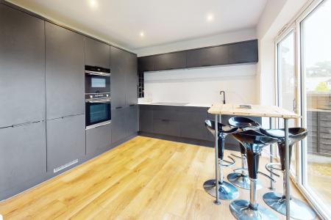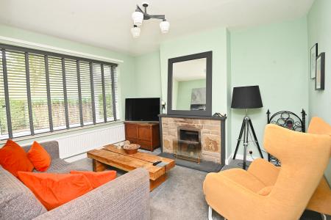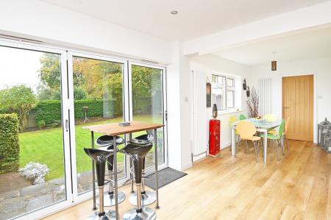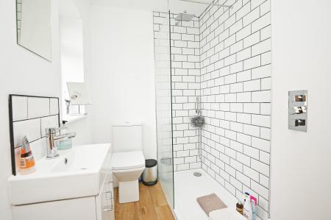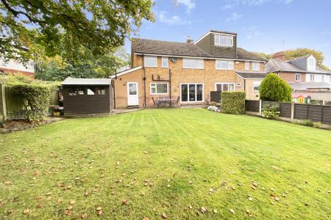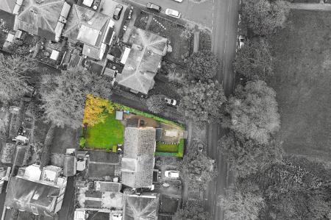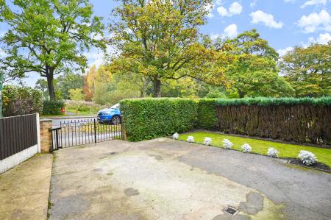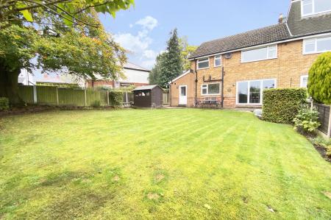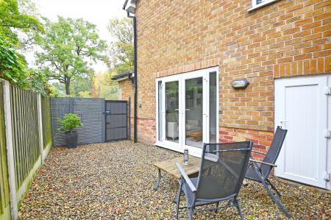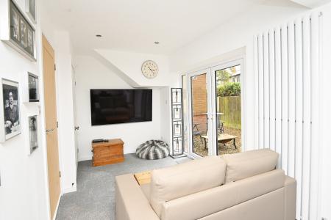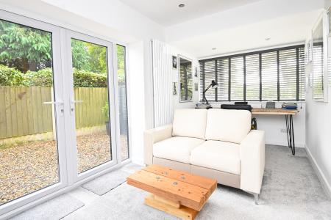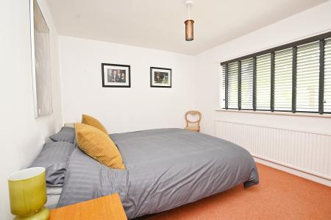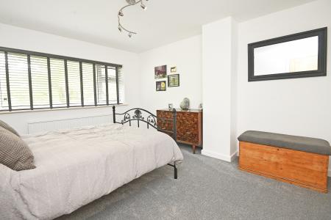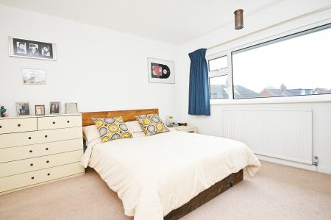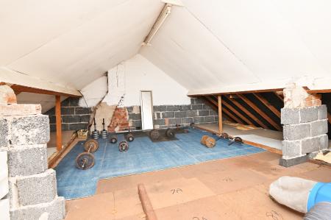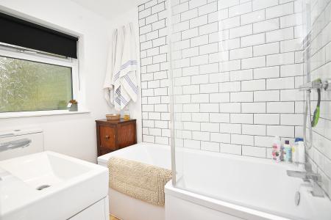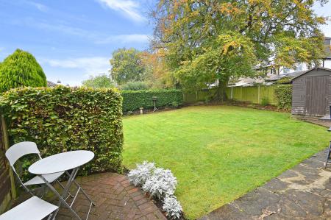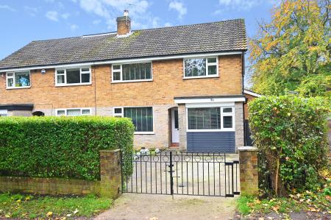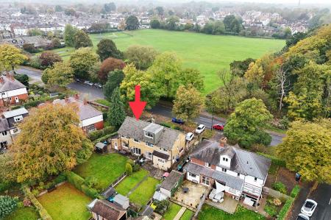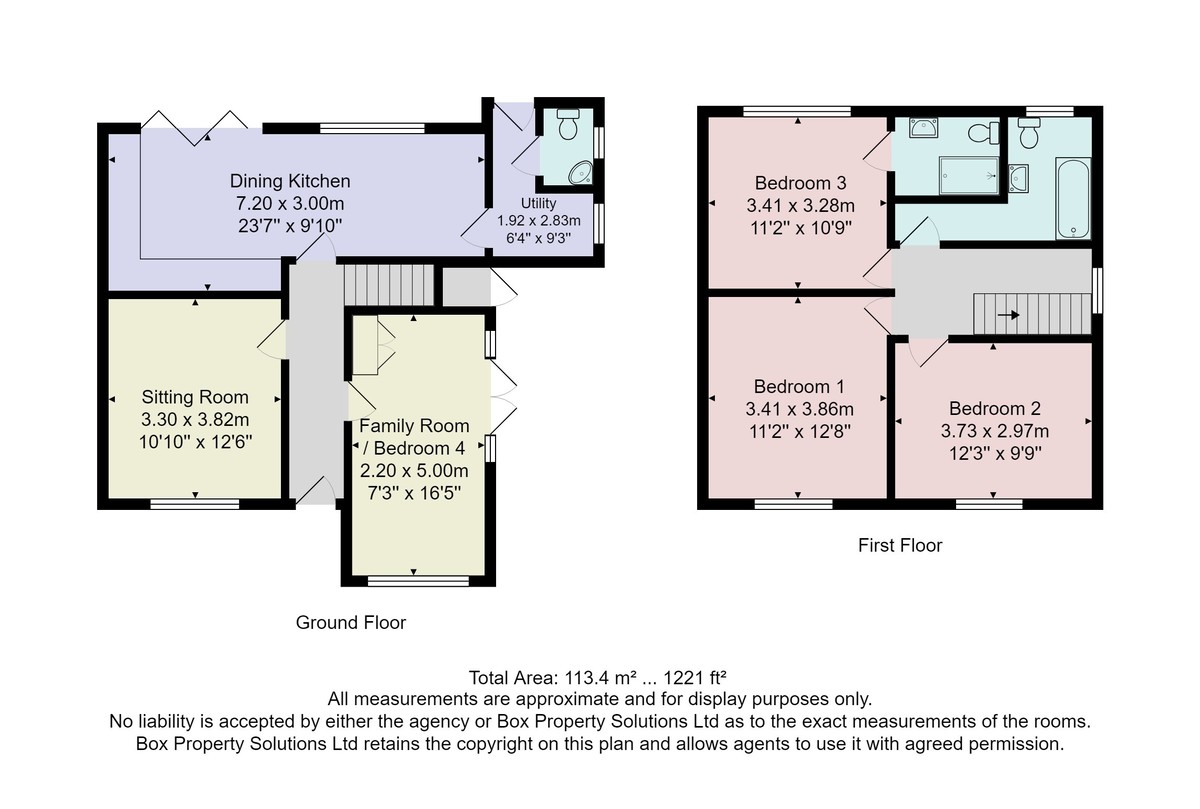4 Bedroom Semi-Detached House for sale in Harrogate
A spacious and beautifully presented four bedroomed semi-detached house with large south facing garden, situated in this delightful position overlooking adjoining playing fields, and well served by nearby schools, shops and railway station.
This excellent property has been newly updated and modernised to a high standard and now provides impressive accommodation with a stunning open plan kitchen and dining area with bi-fold doors leading to the garden together with a separate sitting room and additional reception room (currently used as a family room and office) or potential ground floor fourth bedroom. There is also a utility room and downstairs WC. On the first floor, there are three double bedrooms, a modern bathroom and ensuite shower room. A driveway provides ample parking and there is a very good sized and attractive rear garden, enjoying a south facing aspect.
The property is situated in this desirable South Harrogate position, very well served by local amenities, including popular infant, primary and secondary schools. Located a couple of minutes walk from Hornbeam Park railway station and close to a range of shops and services nearby on Leeds Road, Harrogate town centre is also just a short distance away.
ACCOMMODATION GROUND FLOOR
SITTING ROOM
A spacious reception room with feature stone fireplace.
FAMILY ROOM AND OFFICE/BEDROOM
A further reception room or potential ground floor bedroom with patio doors leading to a west facing side garden.
DINING KITCHEN
A stunning open plan kitchen and dining area with glazed bi-folding doors leading to the garden. The kitchen comprises a range of stylish fitted units with five-ring electric hob with extractor fan, integrated double oven and microwave, integrated dishwasher and fridge/freezer.
UTILITY
With space and plumbing for washing machine and tumble dryer. Door leads to the garden. Contains gas central heating boiler.
CLOAKROOM
With WC and corner basin set in vanity unit.
BEDROOMS
There are three very good sized double bedrooms on the first floor. The main bedroom has an ensuite shower room.
ENSUITE
A modern white suite comprising WC, basin set within a vanity unit and shower. Heated towel rail.
BATHROOM
A white suite comprising WC, basin set within a vanity unit and bath with shower above. Heated towel rail.
LOFT
A pulldown ladder provides access to a large boarded loft providing excellent storage space with window.
OUTSIDE The property occupies a generous plot, having a driveway providing ample off-road parking and a very good sized rear garden enjoying a south facing aspect with lawn and sitting area. Timber garden shed.
There is also an additional west facing side garden.
Property Ref: 56568_100470027366
Similar Properties
Esplanade Court, St Mary's Walk, Harrogate
2 Bedroom Ground Floor Flat | Offers Over £500,000
A fantastic opportunity to purchase a beautifully presented two bedroom ground floor apartment with private balcony, und...
3 Bedroom Detached Bungalow | Guide Price £500,000
* 360 3D Virtual Walk-Through Tour *A superb 3 bedroom detached house offering very generous and flexible accommodation....
Westminster Close, Burn Bridge, Harrogate
3 Bedroom Detached Bungalow | Offers Over £500,000
A superb individual 2/3 bedroom bungalow offering deceptively generous and flexible accommodation(see agents note).This...
Lawnfield Road, Bishop Monkton
4 Bedroom Detached Bungalow | Offers Over £515,000
A fantastic opportunity to purchase a four-bedroom detached bungalow occupying a large plot and situated in a delightful...
4 Bedroom Detached House | Guide Price £525,000
* 360 3D Virtual Walk-Through Tour *A spacious and well-presented four-bedroom detached property with driveway, garage a...
4 Bedroom Detached House | £525,000
A very well presented four bedroom detached home with driveway, garage and a very good sized and attractive rear garden...

Verity Frearson (Harrogate)
Harrogate, North Yorkshire, HG1 1JT
How much is your home worth?
Use our short form to request a valuation of your property.
Request a Valuation
