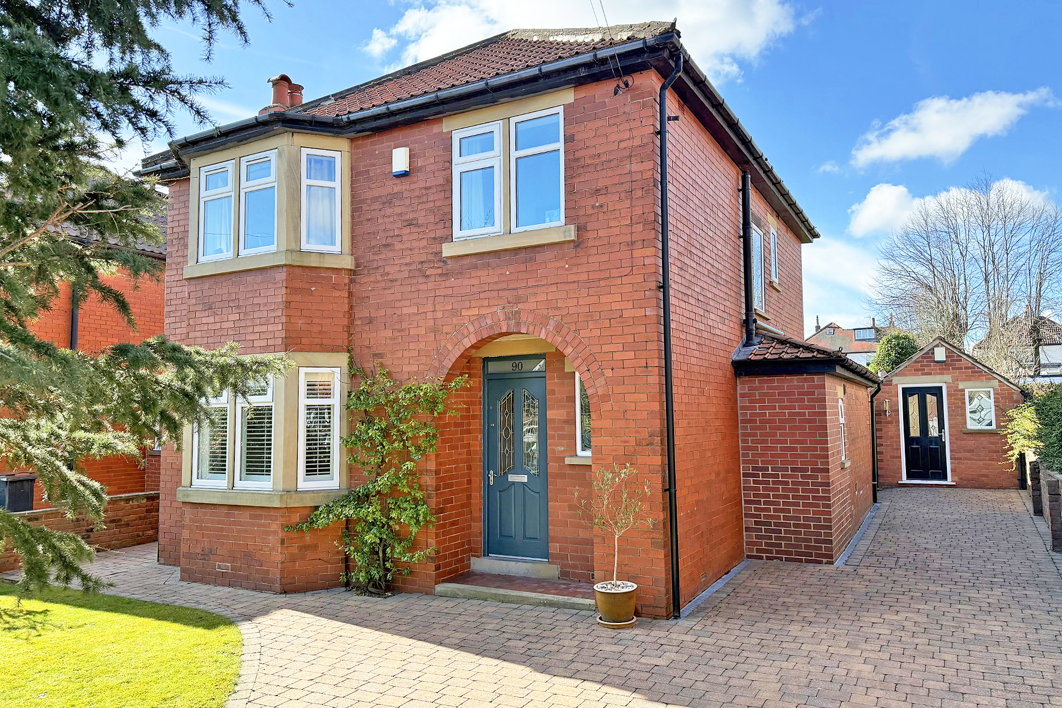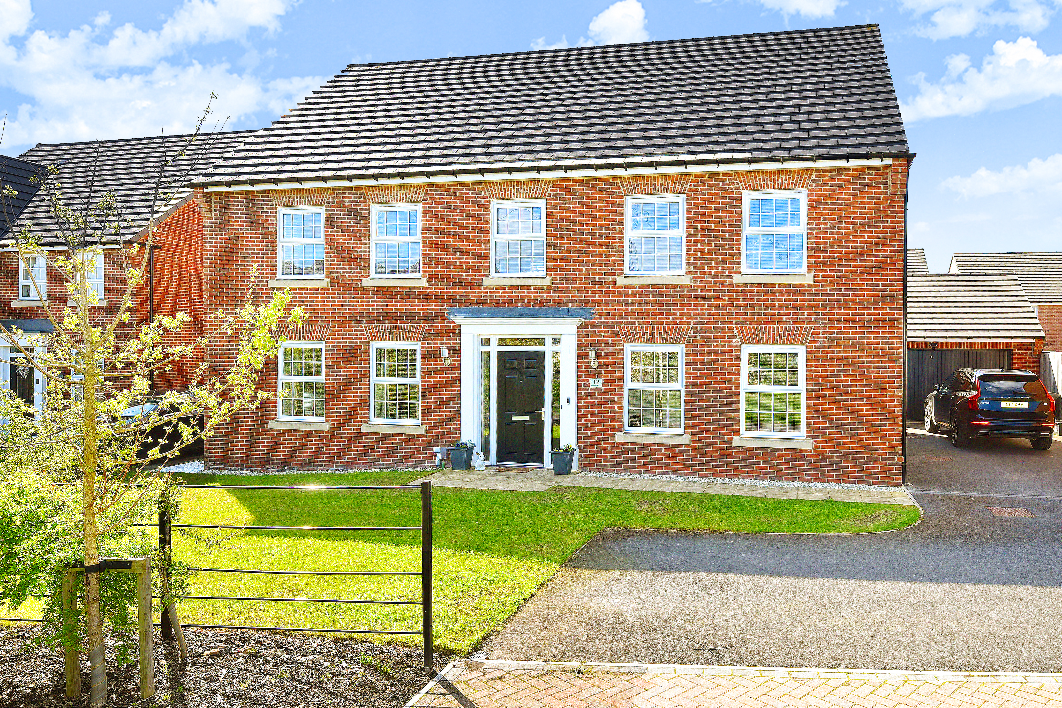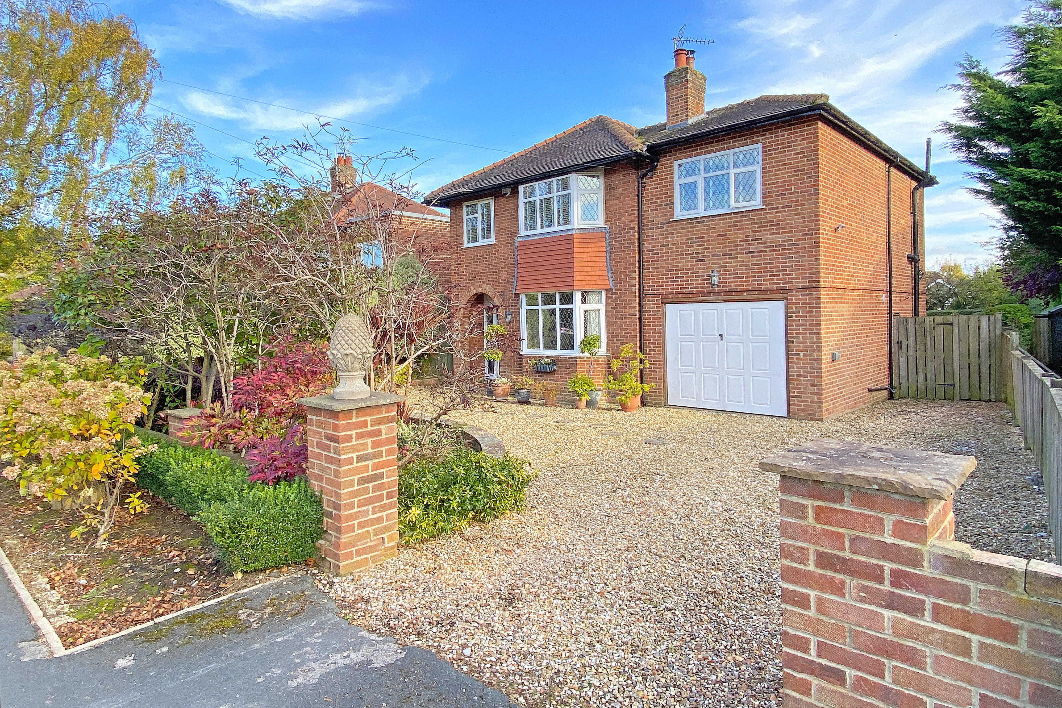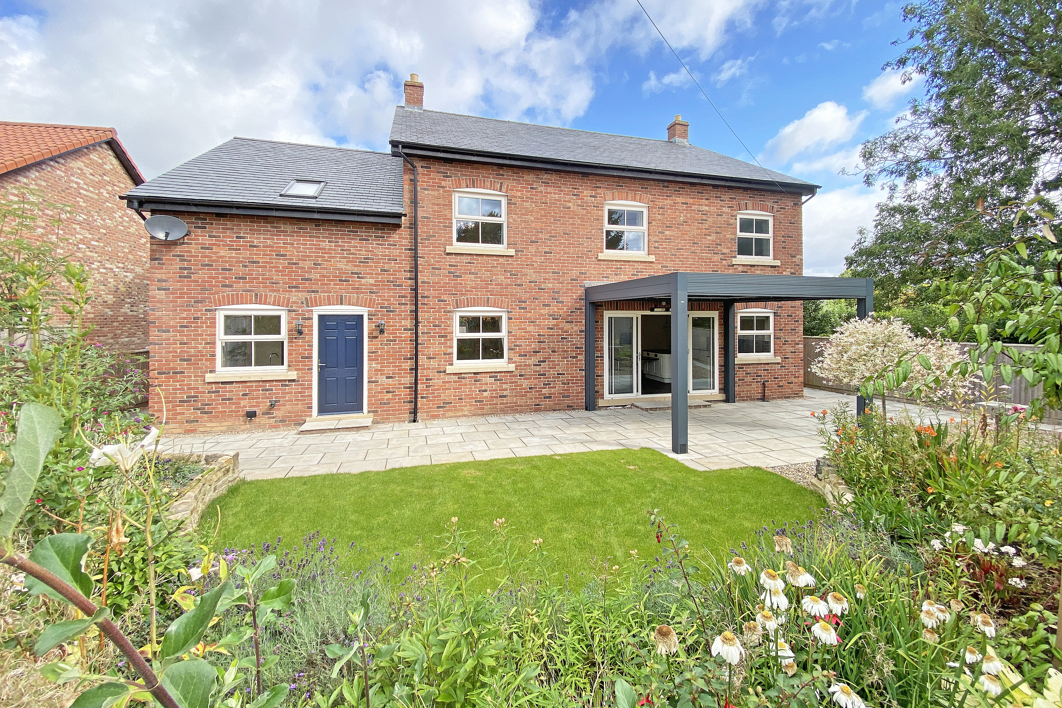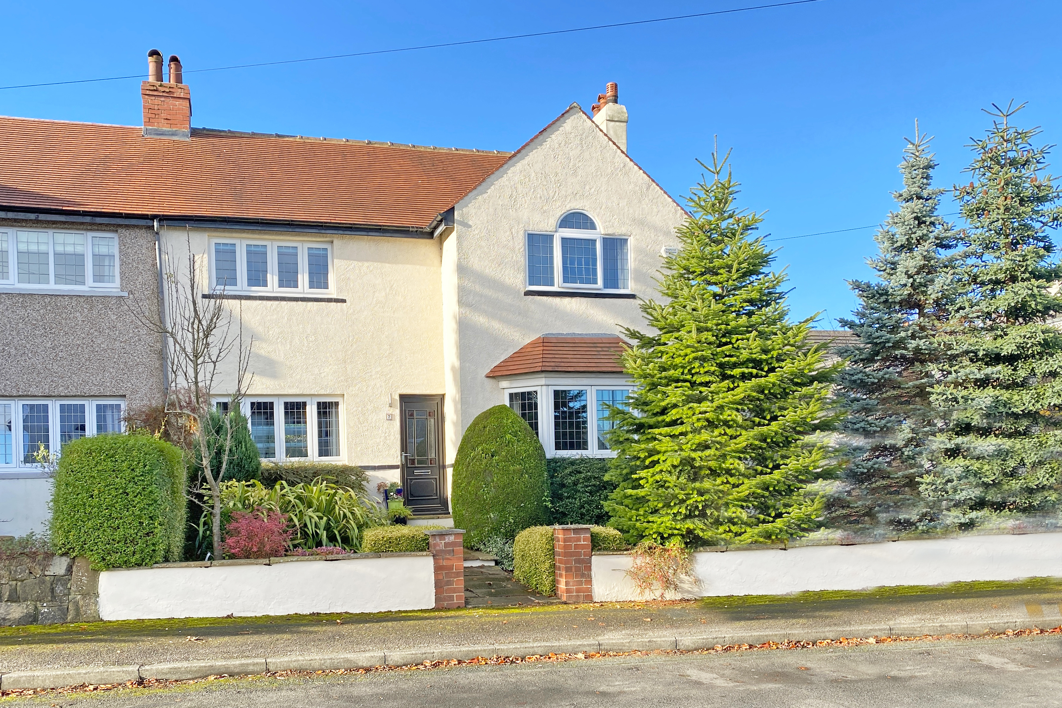4 Bedroom Semi-Detached House for sale in Harrogate
A fantastic opportunity to purchase a substantial four-bedroom semi-detached home occupying a particularly generous plot and situated in this sought-after location close to excellent local schools, the Stray and Harrogate town centre.
This well-presented property provides very spacious accommodation over three floors. On the ground floor there is a spacious reception hall leading to a large reception room, kitchen with dining area and a study / snug. There is also a useful utility room and cloakroom. Upstairs, there are four bedrooms, including the large main bedroom with en-suite shower room, and a modern bathroom. The property occupies a generous plot with superbly maintained and generous landscaped gardens to three sides, along with a pleasant patio area and summerhouse. There is also extensive off-street parking and double garage.
This super family home is situated in this most convenient location on the edge of the "Saints", well served by excellent local schooling and just a short distance from Harrogate town centre via The Stray. An early inspection is recommended to appreciate this outstanding property.
ACCOMMODATION GROUND FLOOR
RECEPTION HALL
A porch leads to a spacious reception hall with wood flooring and under-stairs cupboard.
SITTING / DINING ROOM
A large reception room with sitting and dining areas. Feature fireplace with wood-burning stove. Bay window to the front.
STUDY / SNUG
A further reception room or useful workspace. Feature ornamental fireplace.
KITCHEN
With a range of fitted wall and base units with granite worktops. Gas-fired AGA and integrated dishwasher.
UTILITY ROOM
With fitted units, worktop and space and plumbing for washing machine and tumble dryer.
CLOAKROOM
With WC and washbasin.
FIRST FLOOR
BEDROOM 1
A large double bedroom with bay window and fitted wardrobes.
EN-SUITE SHOWER ROOM
With a white suite comprising WC, washbasin set within a vanity unit, and shower. Tiled walls and floor. Heated towel rail.
BEDROOM 2
A double bedroom with fitted cupboard.
BEDROOM 3
A further bedroom.
BATHROOM
A spacious and modern bathroom. White suite comprising WC, washbasin set within a vanity unit, shower and bath. Heated towel rail. Tiled floor.
SECOND FLOOR
BEDROOM 4
A further good-sized bedroom.
OUTSIDE Double gates lead to a driveway where there is ample parking and access to a detached double garage with electrically-operated doors. The property occupies a particularly generous plot with large gardens to the front and further good-sized rear gardens with lawn, patio and summerhouse.
Property Ref: 56568_100470026167
Similar Properties
4 Bedroom Semi-Detached House | Offers Over £685,000
A very spacious and beautifully presented four-bedroomed semi-detached family home in this sought-after location, close...
4 Bedroom Detached House | £680,000
A superb three / four-bedroomed detached property which has been extended to provide spacious and well-appointed accommo...
Blackthorn Avenue, Knaresborough
5 Bedroom Detached House | Guide Price £675,000
* 360 3D Virtual Walk-Through Tour *An impressive five-bedroom modern detached property providing generous and beautiful...
4 Bedroom Detached House | £690,000
A superb four bedroom detached family house with south east facing garden, situated in a highly regarded residential pos...
Hungate, Bishop Monkton, Harrogate
4 Bedroom Detached House | Offers Over £695,000
A stunning and most individual four-bedroom detached house built to an exceptional standard. This superb home offers dec...
4 Bedroom Semi-Detached House | Guide Price £695,000
A spacious four-bedroom double-fronted semi-detached family home with a large and attractive garden, situated on a quiet...

Verity Frearson (Harrogate)
Harrogate, North Yorkshire, HG1 1JT
How much is your home worth?
Use our short form to request a valuation of your property.
Request a Valuation



















