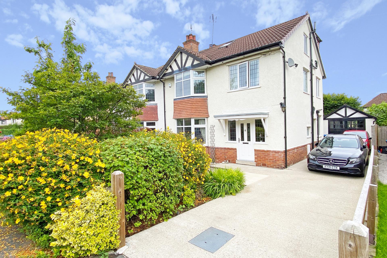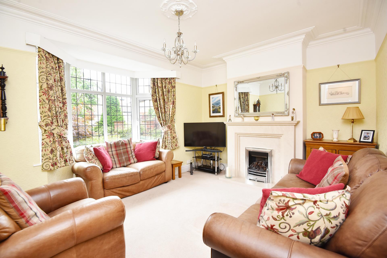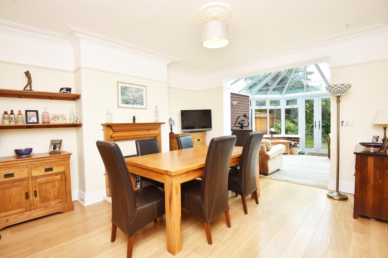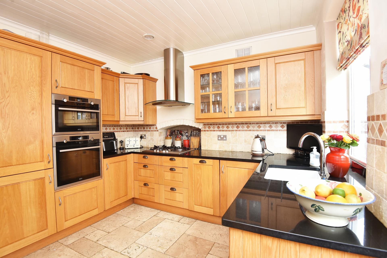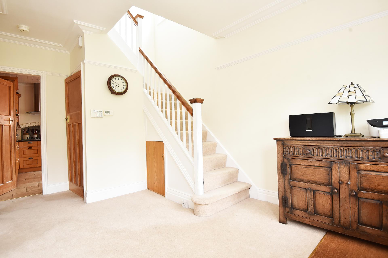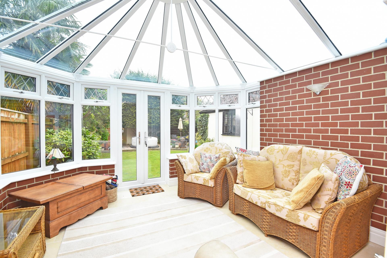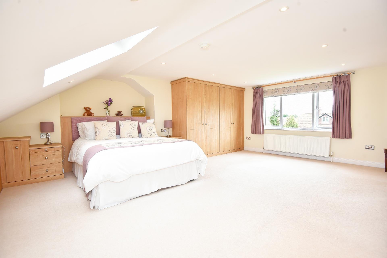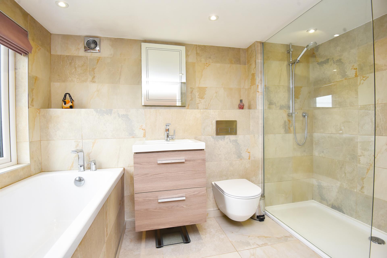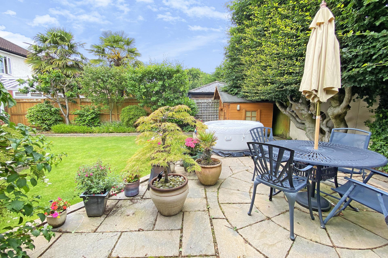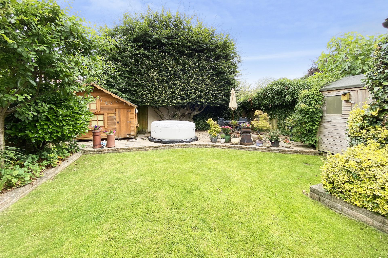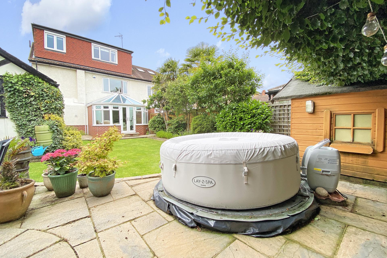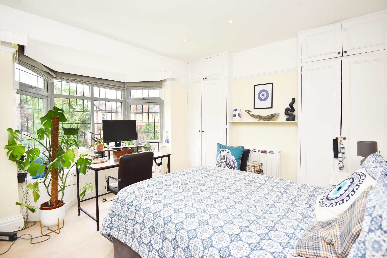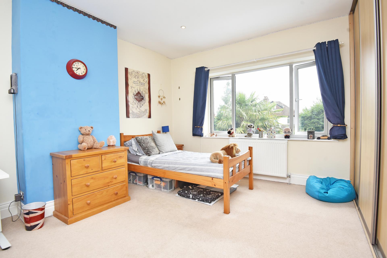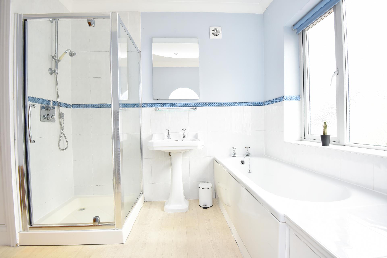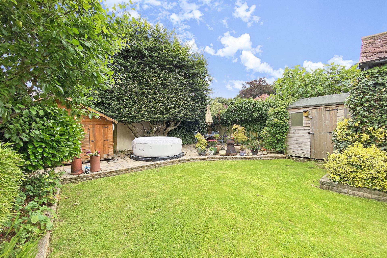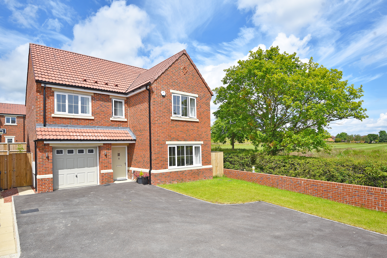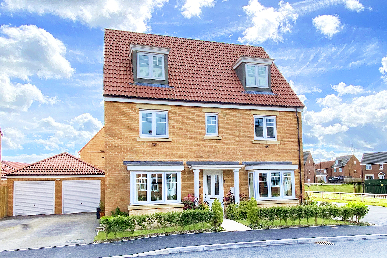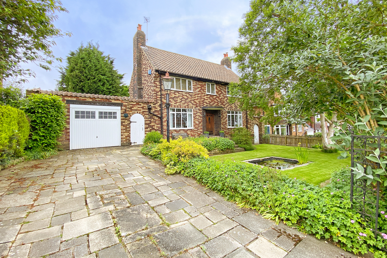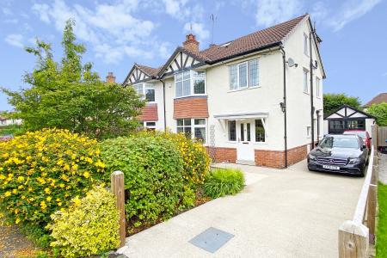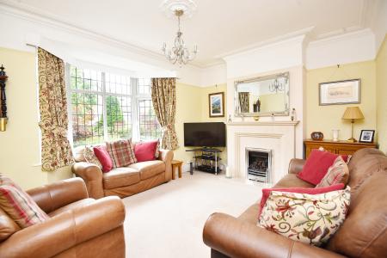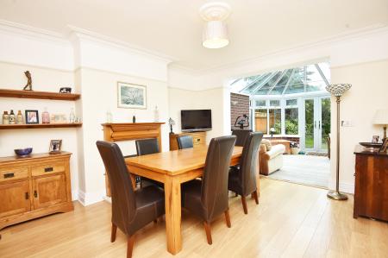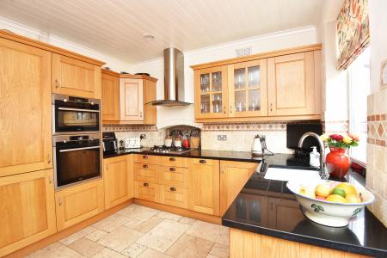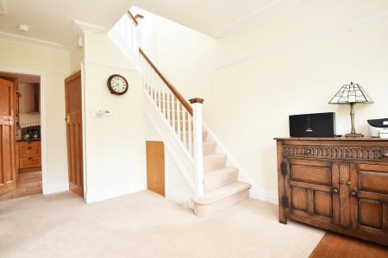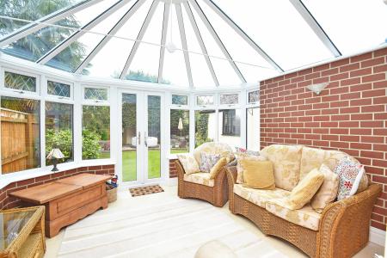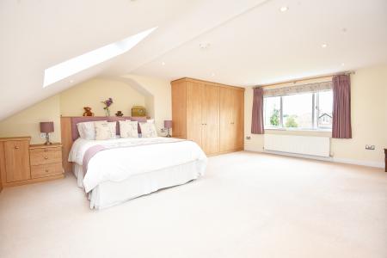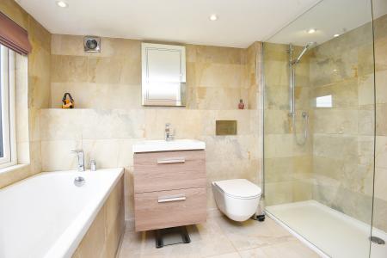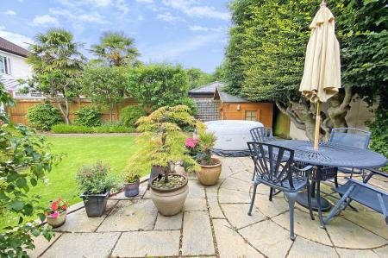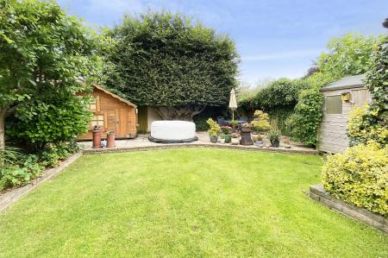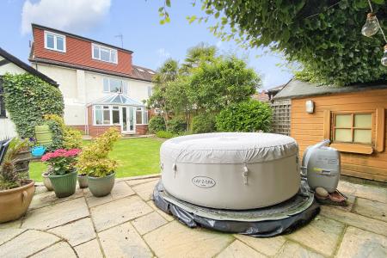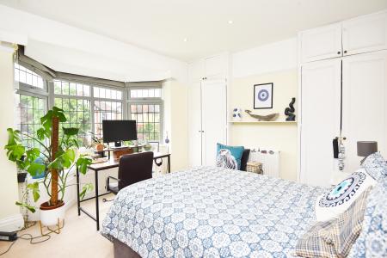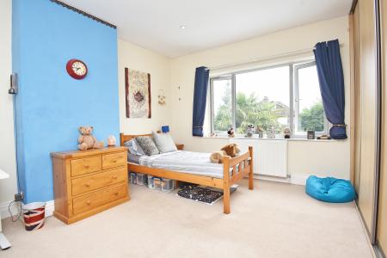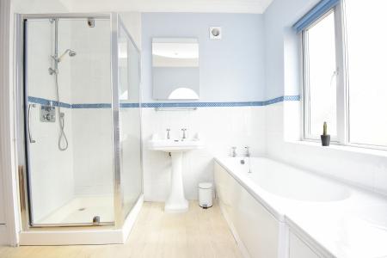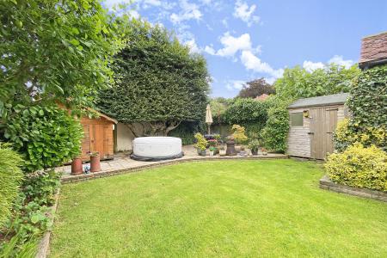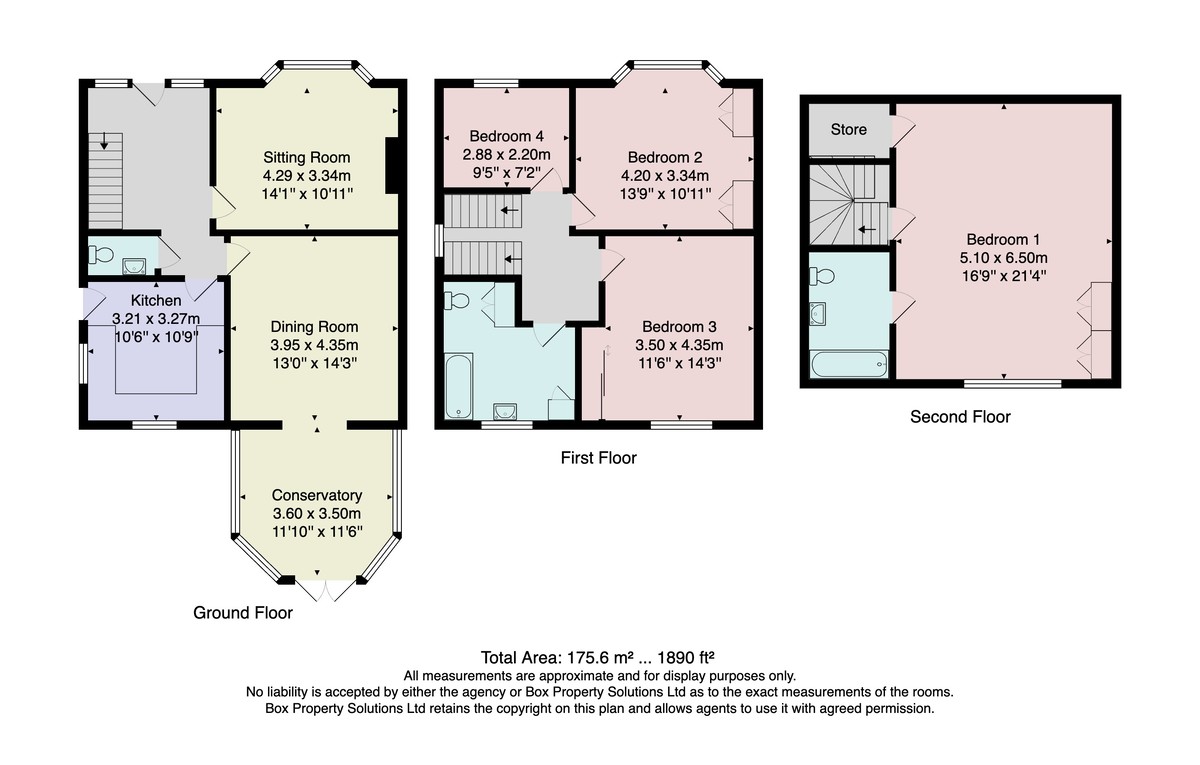4 Bedroom Semi-Detached House for sale in Harrogate
A well-presented and very spacious four-bedroom semi-detached house with attractive garden and garage, situated in this desirable south Harrogate location, well served by excellent local amenities and popular schools.
This larger-than-average family home has generous accommodation comprising a spacious reception hallway which leads to the sitting room, dining room and kitchen. There is also a conservatory extension with windows and glazed doors overlooking the garden, and a downstairs WC. On the first floor there are three bedrooms and a bathroom. Stairs lead to the second floor, where there is a stunning master suite with fitted wardrobes and modern en-suite bathroom. A driveway provides parking and leads to a single garage and there is a good- sized rear garden with lawn, patio and well-stocked planted borders.
St Helen' Road is a quiet residential street, situated within the popular "Saints" area of Harrogate, enjoying close proximity to the famous Harrogate Stray, Hookstone Woods, Hornbeam Park railway station as well as Harrogate town centre, and is well served by popular nearby primary and secondary schools.
GROUND FLOOR
RECEPTION HALL
A large reception hall with under- stairs cupboard.
SITTING ROOM
A spacious reception room attractive fireplace with living- flame gas fire.
DINING ROOM
A further good-sized reception room with fireplace and living- flame gas fire.
CONSERVATORY
Providing a further sitting area with windows and glazed doors overlooking the garden. Glazed roof.
KITCHEN
With a range of fitted wall and base units with gas hob, integrated double oven, fridge/freezer, washing machine and dishwasher.
CLOAKROOM
With WC and washbasin.
FIRST FLOOR
BEDROOM 2
A double bedroom with fitted wardrobes.
BEDROOM 3
A further double bedroom with fitted wardrobes.
BEDROOM 4
A further good-sized bedroom.
BATHROOM
With WC, washbasin, shower and bath. Heated towel rail. Fitted cupboard.
SECOND FLOOR
BEDROOM 1
A very large master suite with fitted wardrobes and en-suite.
EN-SUITE BATHROOM
A modern white suite comprising WC, washbasin set with a vanity unit, bath and large walk-in shower. Heated towel rail. Under-floor heating.
OUTSIDE A driveway provides parking and leads to a garage. There is an attractive and private rear garden with lawn, patio, planted borders and timber garden shed.
Important information
This is not a Shared Ownership Property
Property Ref: 56568_100470026729
Similar Properties
4 Bedroom Detached House | Guide Price £550,000
* 360 3D Virtual Walk-Through Tour *A beautifully presented four-bedroom modern detached house enjoying a particularly a...
4 Bedroom Barn Conversion | Offers Over £550,000
A fantastic opportunity to purchase this well-presented and characterful three / four-bedroom detached barn conversion w...
5 Bedroom Detached House | Guide Price £550,000
A substantially extended four/five bedroom detached family house situated in this popular and highly convenient location...
Willow Drive (Off Whinney Lane) Harrogate
4 Bedroom Detached House | Guide Price £560,000
* 360 3D Virtual Walk-Through Tour *A beautifully presented and spacious four bedroomed detached property, with driveway...
5 Bedroom Detached House | Guide Price £570,000
* 360 3D Virtual Walk-Through Tour *An individual five-bedroom detached house situated in an attractive position on this...
4 Bedroom Detached House | Guide Price £575,000
* 360 3D Virtual Walk-Through Tour *A beautifully presented four-bedroom detached property occupying a generous plot wit...

Verity Frearson (Harrogate)
Harrogate, North Yorkshire, HG1 1JT
How much is your home worth?
Use our short form to request a valuation of your property.
Request a Valuation
